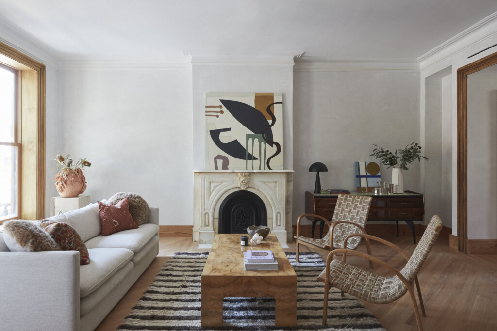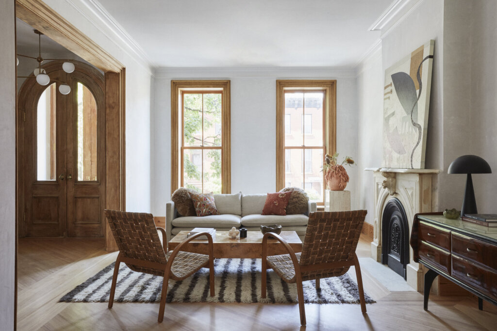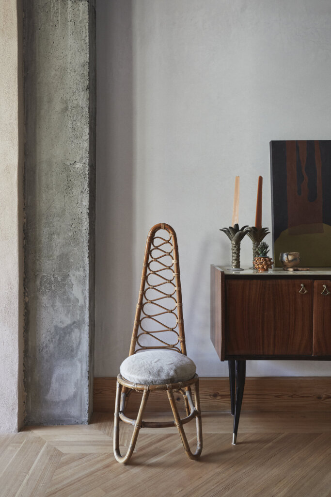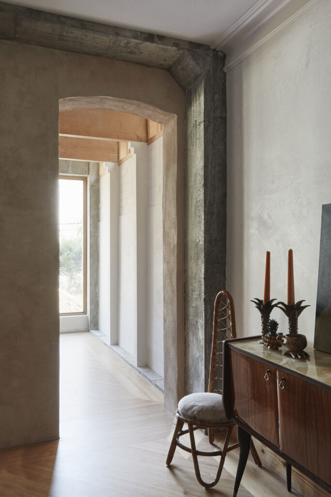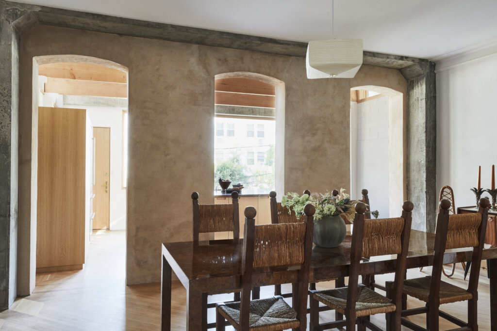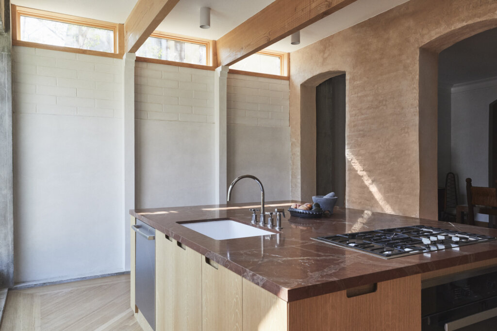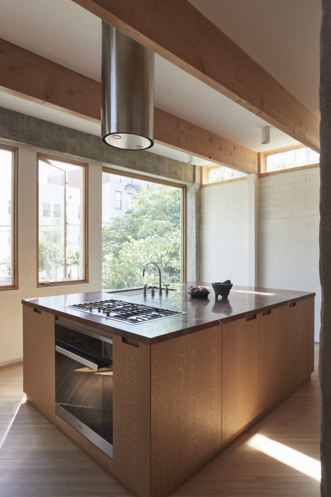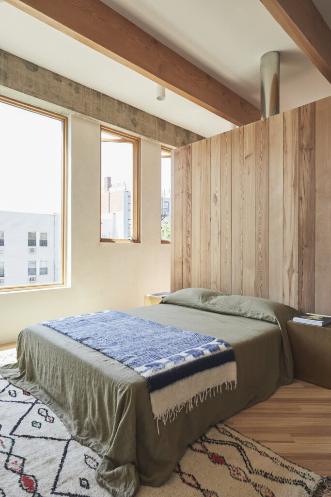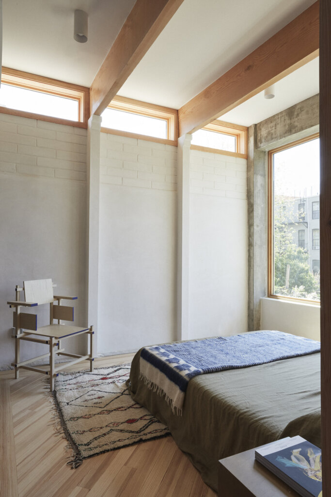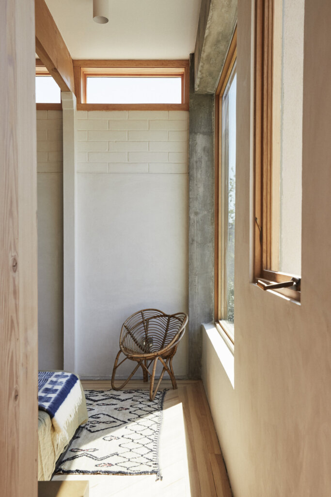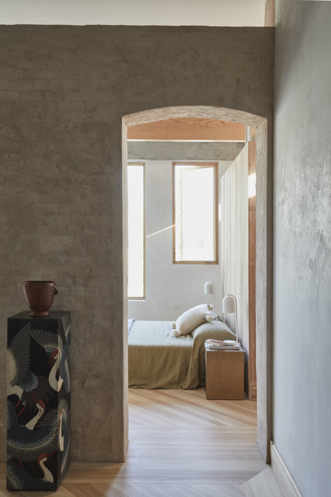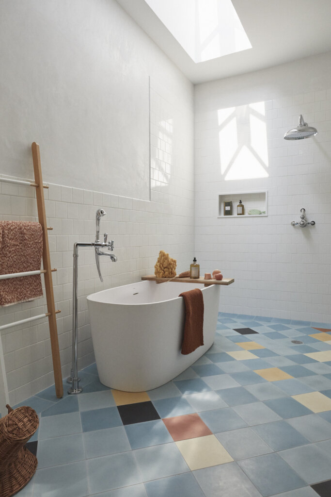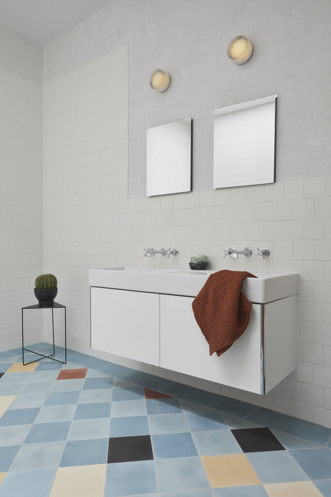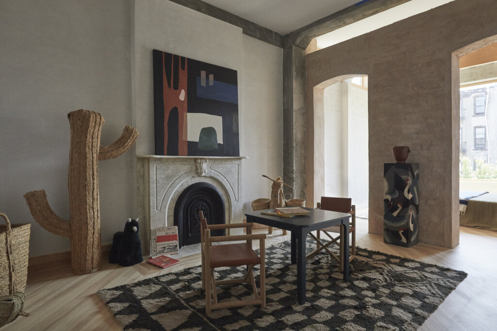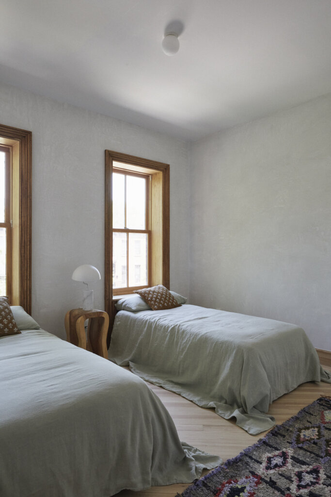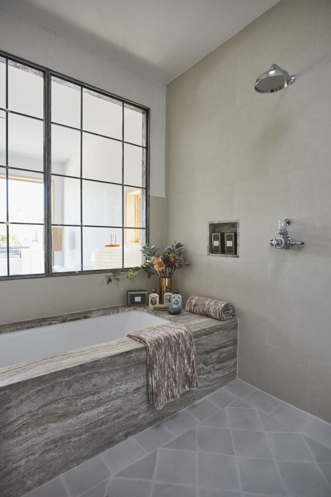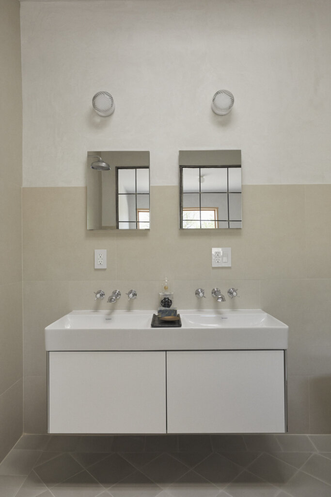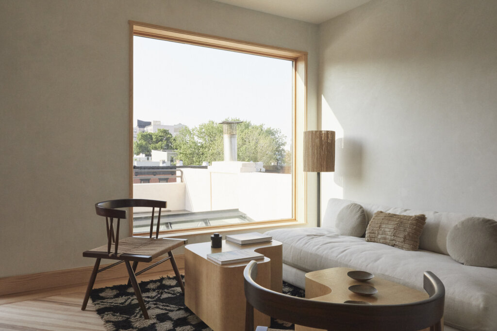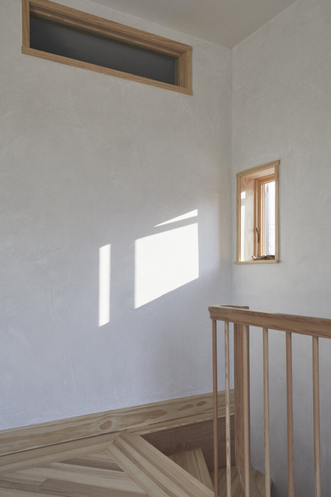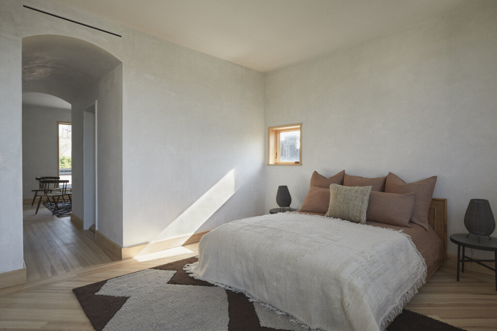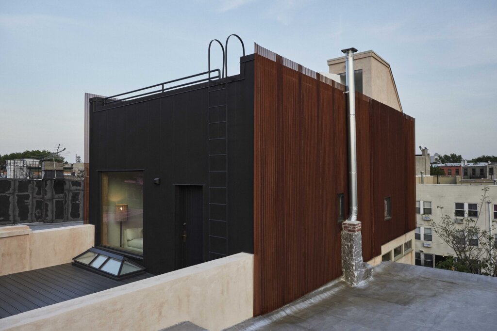A tranquil townhouse
Posted on Wed, 1 Feb 2023 by midcenturyjo
“A gut renovation and enlargement of a 2 story + garden level 1899 brick townhouse. The project features a new cast-in-place concrete frame extension off the rear, interlocked with the original building. The existing rear brick window openings are enlarged on every floor, creating a generous and fluid series of passageways between the existing rooms and the new extension. A new top floor primary suite is clad in corrugated + perforated Cor-ten siding. The extension includes Douglas Fir structural beams and clerestory windows, providing ample light into the rear spaces from 3 directions. New configurations and finishes throughout include heavy flake oak cabinetry, diamond veneer plaster walls, custom harlequin cement bath tile, and heart pine floors.”
Thoughtful and nuanced, minimalist and stripped back. An exploration of space, materials and the bones of a building. T Townhouse by the New York-based design studio of Thom Dalmas and Bretaigne Walliser TBo.
Photography by Jonathan Hökklo
