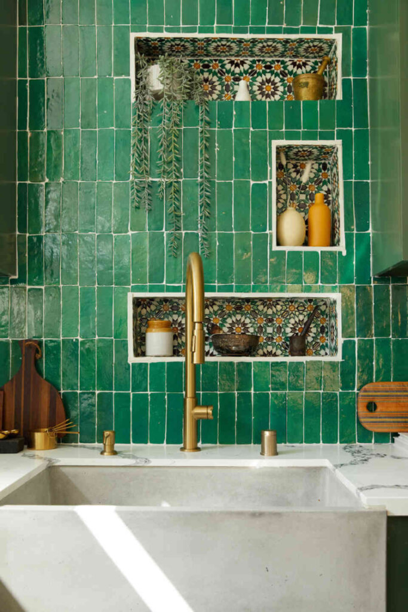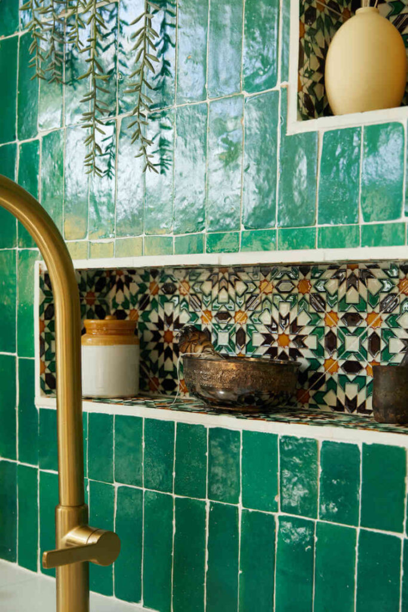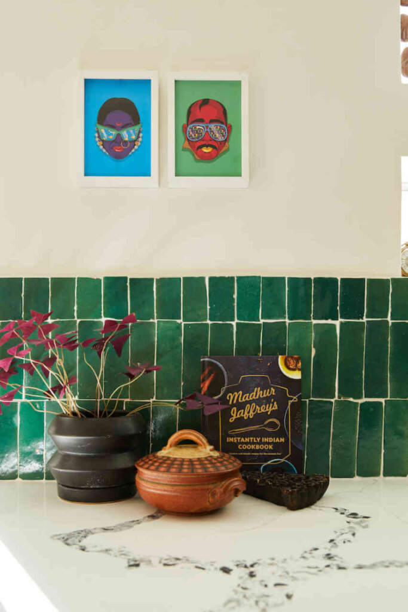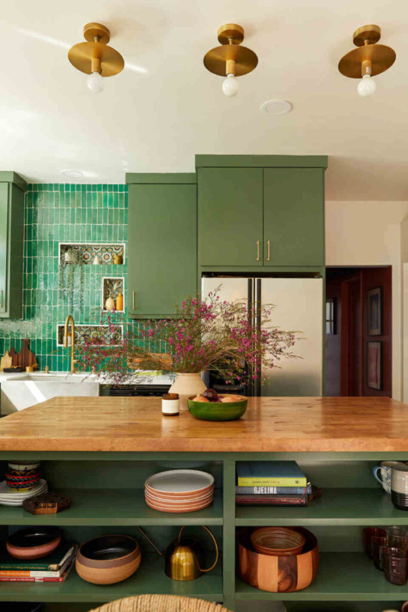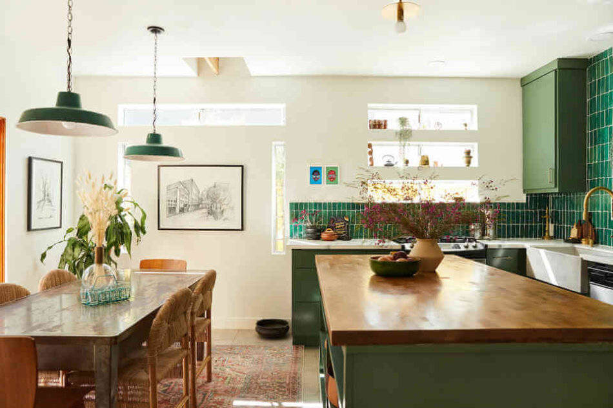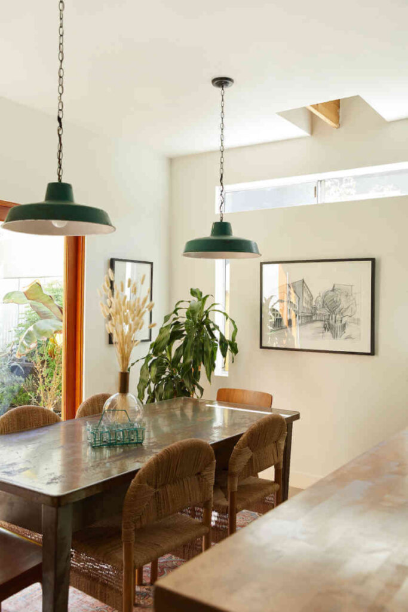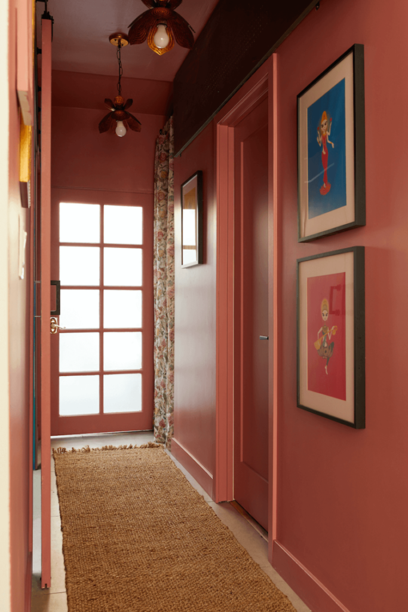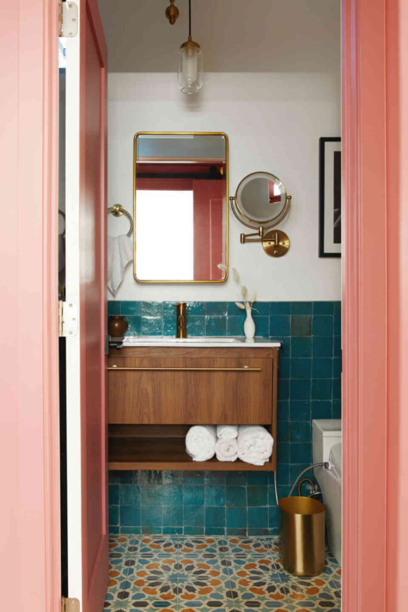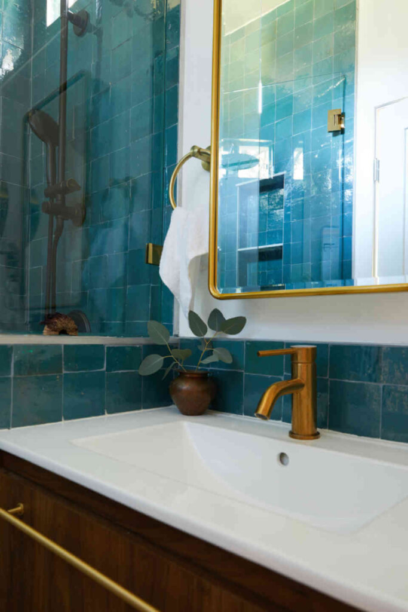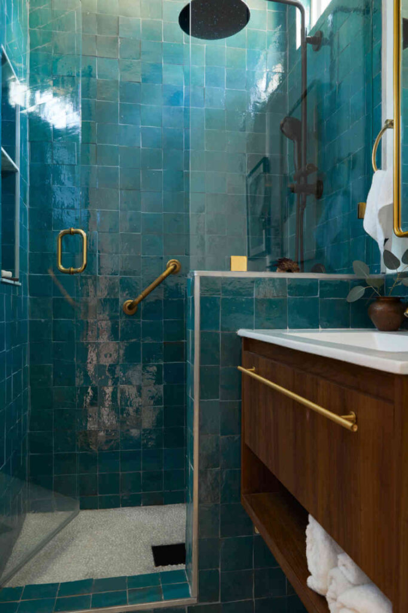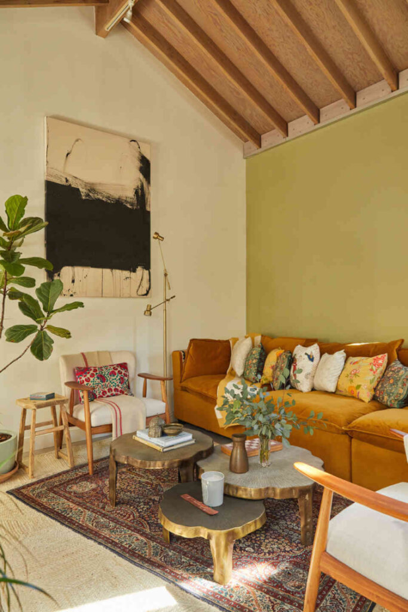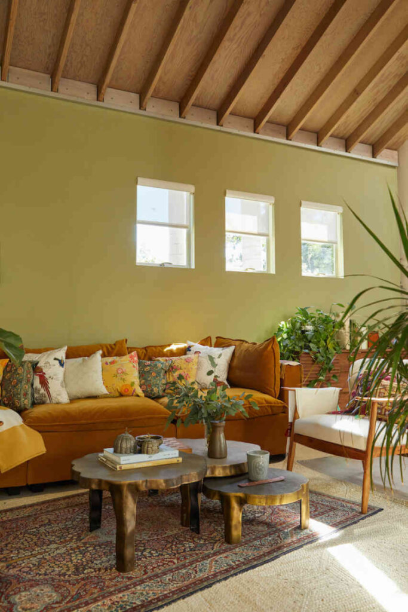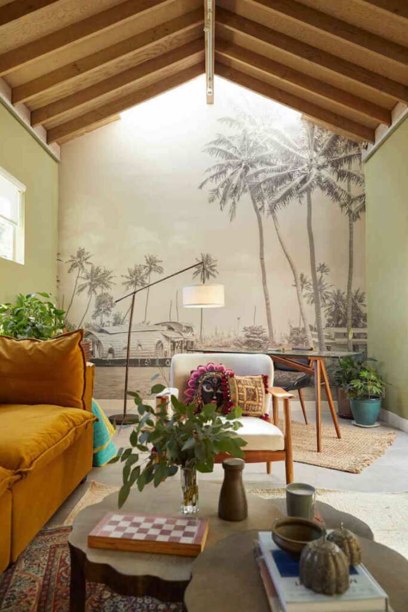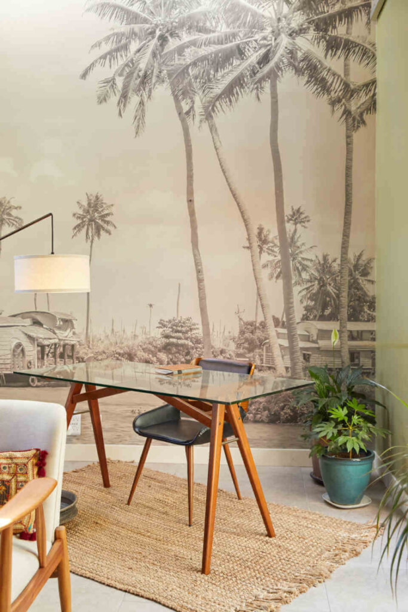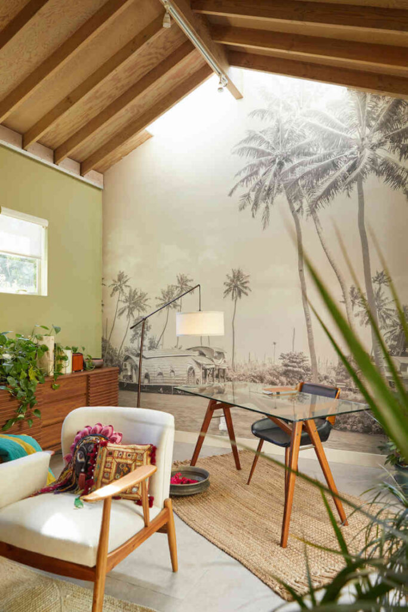Displaying posts from March, 2023
A celebration of place and space in Florida
Posted on Fri, 17 Mar 2023 by midcenturyjo
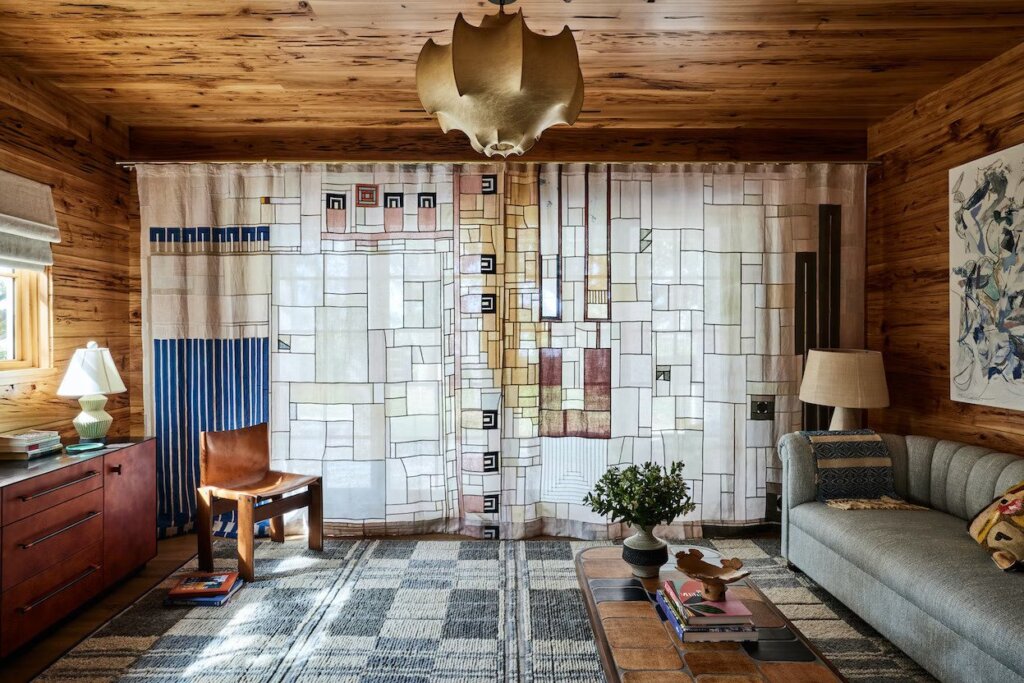
“The house was inspired by New England cottage style, a nod to the coastal homes built on this boulevard in the 1930s. Our goal was to bring back that charm and create a warm, family friendly environment without sacrificing an elegant edge. With no exposed drywall throughout the house, we placed focus on materiality decorative lighting, and collectible design elements.”
With an emphasis on the artisan and vintage this beach house is unique and packed with personality. Beautifully curated and sourced it certainly isn’t a clichéd interpretation of coastal living but a celebration of place and space. Ponte Vedra by Miami-based Bunsa Studio.
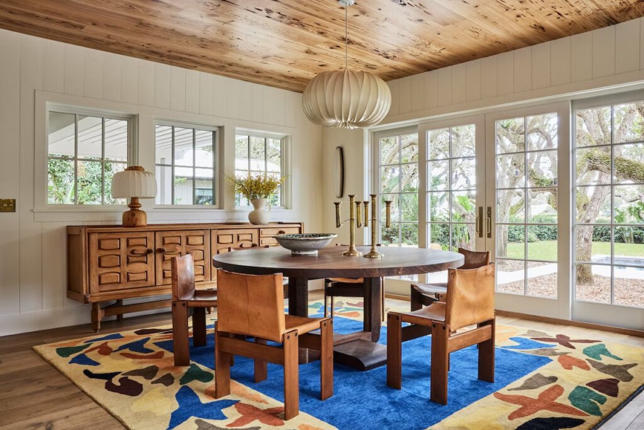
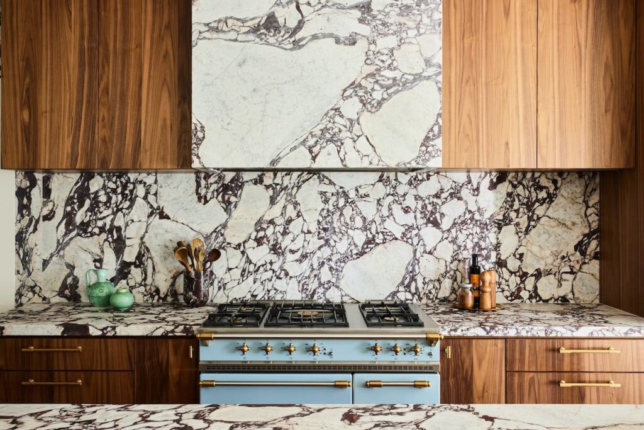
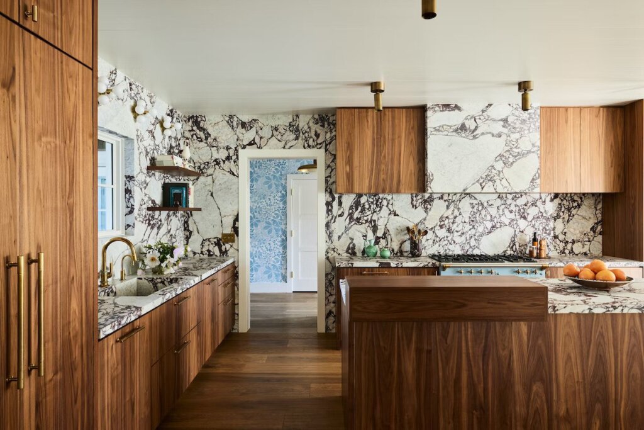


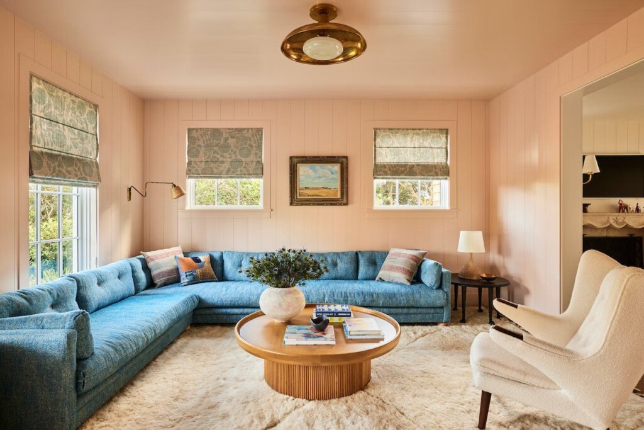
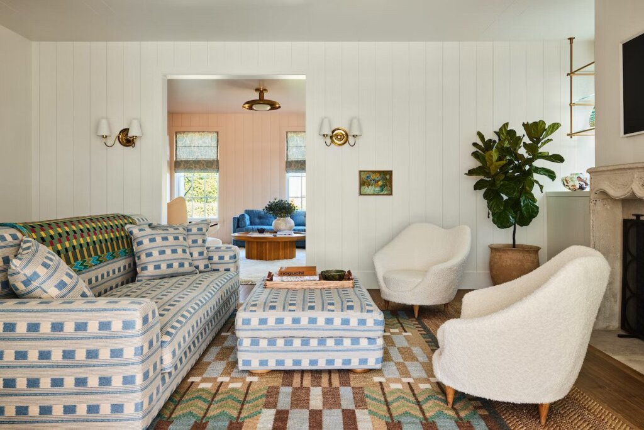



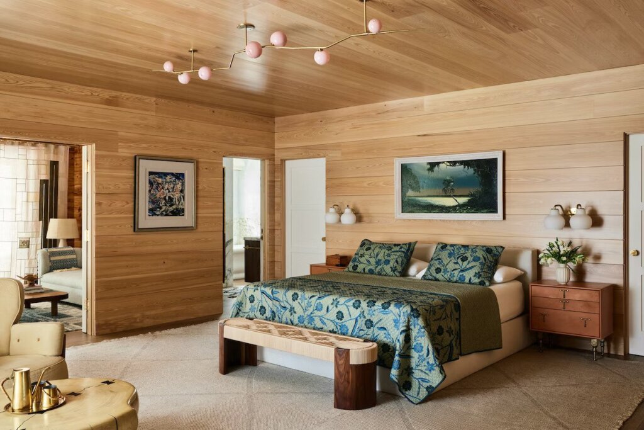


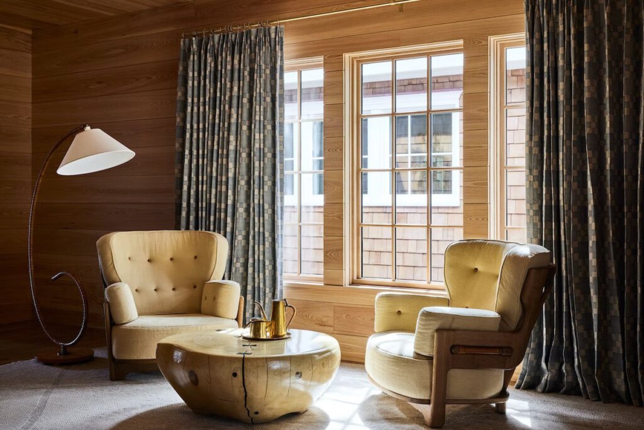
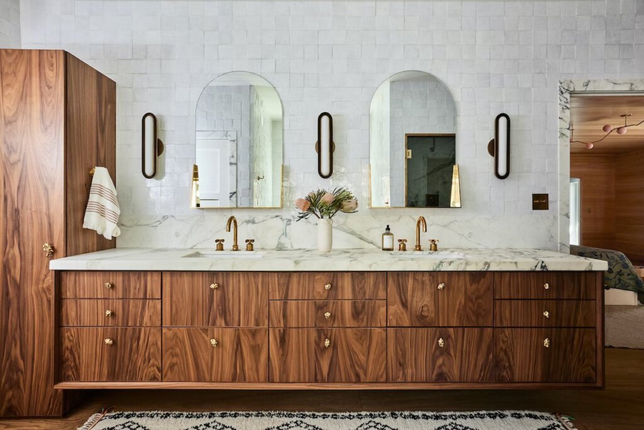

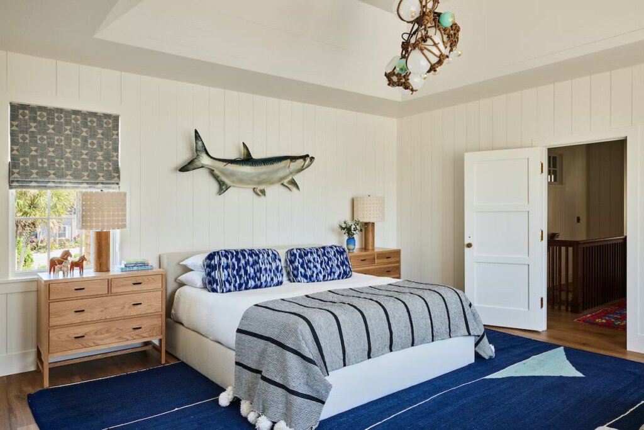
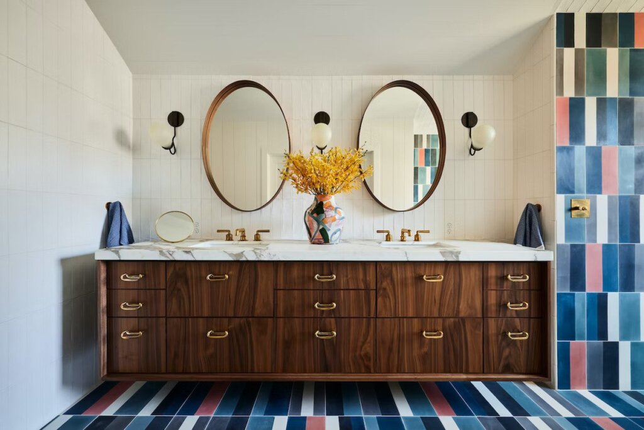

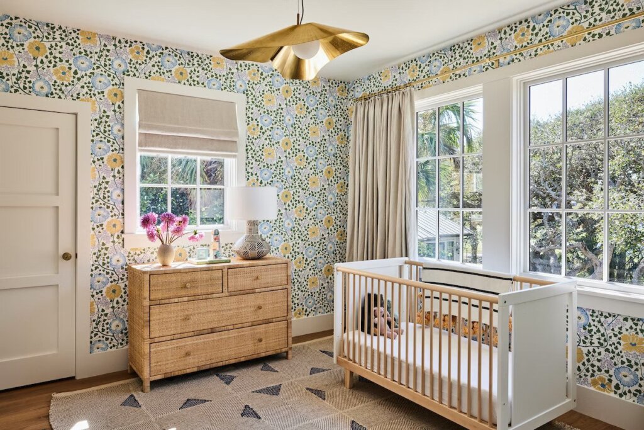

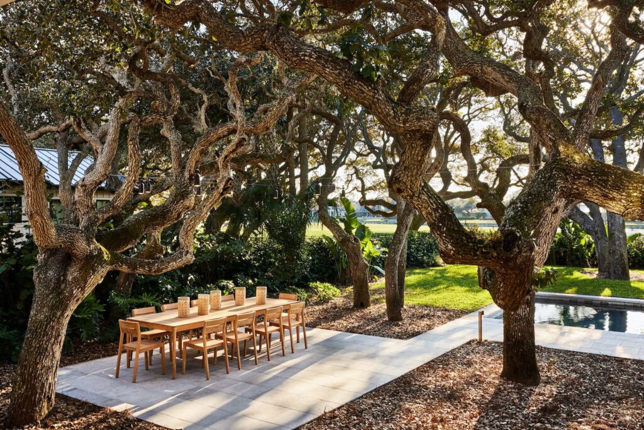
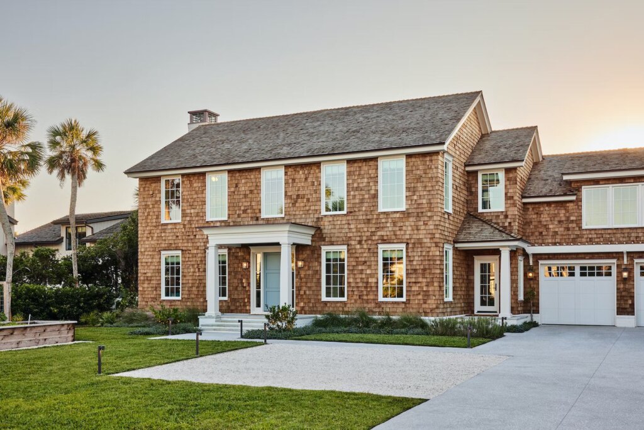
Photography by Nicole Franzen
European sensibilities in a West Village Brownstone
Posted on Thu, 16 Mar 2023 by KiM
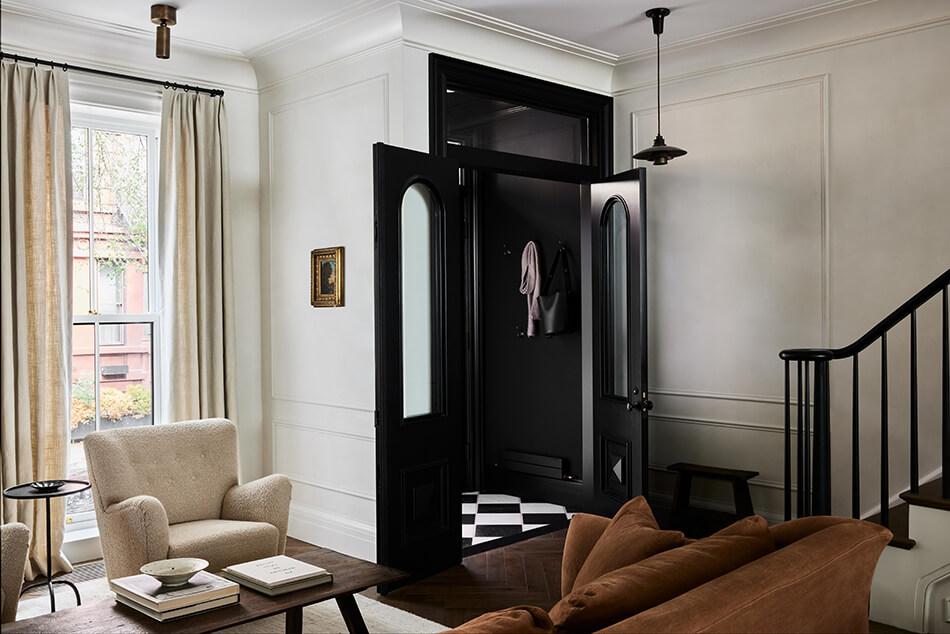
A calming respite for a young family in Manhattan’s West Village — paying homage to their historic 1860s brownstone through warm textures, timelessly classic materials, and details that find refinement through the patina of living. Within the 1,600 square foot, three-story brownstone we were guided by European finishings and classic Belgian interiors, finding richness through a balance of natural materiality and embracing a harmonic moodiness. Seeking to add intentional texture and invite a calming cohesion, we integrated layers of natural materials, including raw & antique woods, earthy-hued heavy Belgian linens, antique brass detailing, and wall texture from Roman Clay.
Designed by And Studio Interiors, this home is breathtakingly beautiful. The drama of the black foyer, to the earthy textures in the living room, to the elegantly classic kitchen, this somewhat minimal home is really a masterpiece. Aside from needing to change out those dining chairs (so uncomfortable), every single other thing here is perfection.
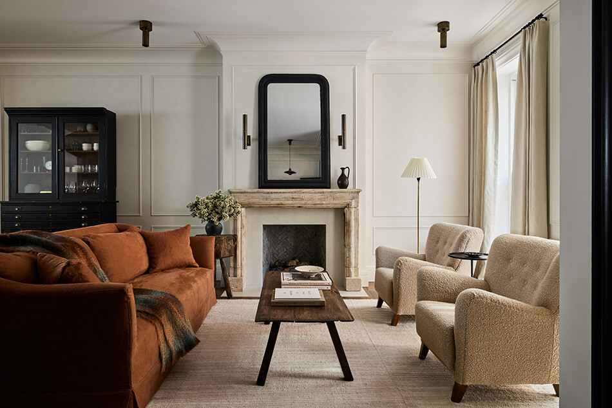
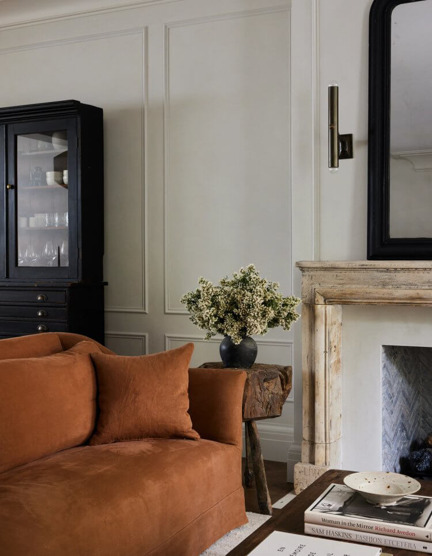
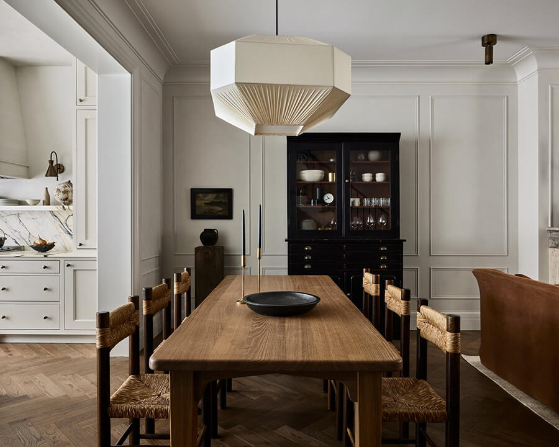
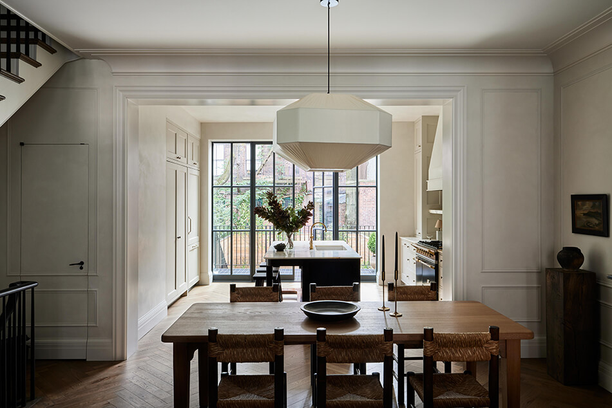
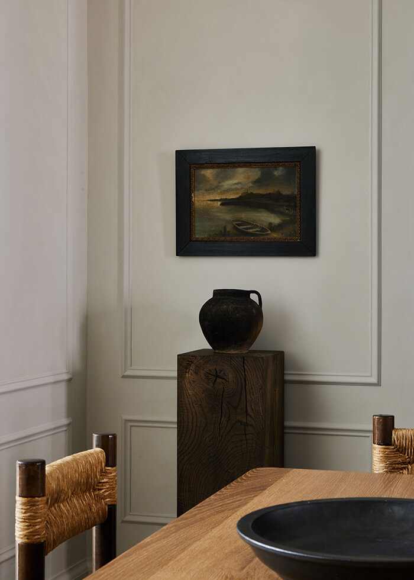
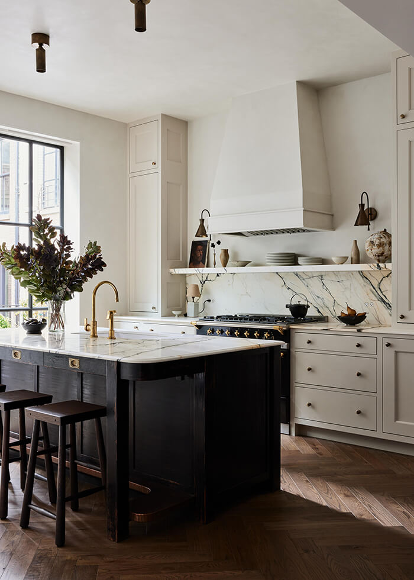
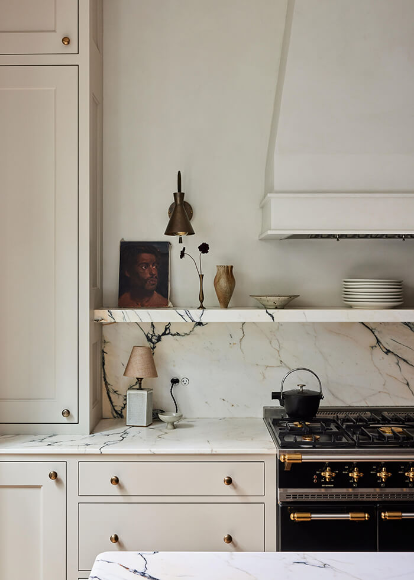
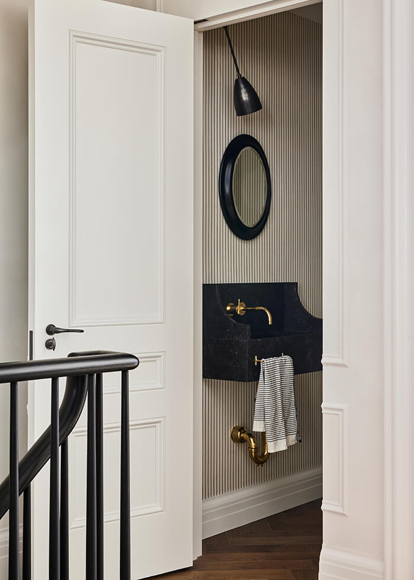
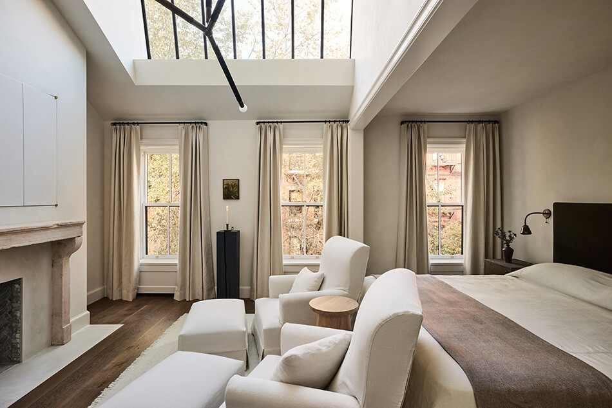
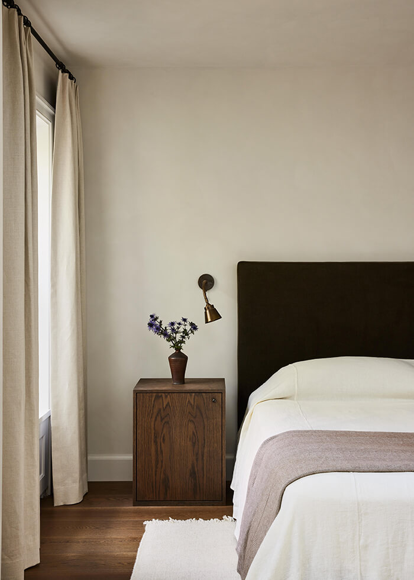
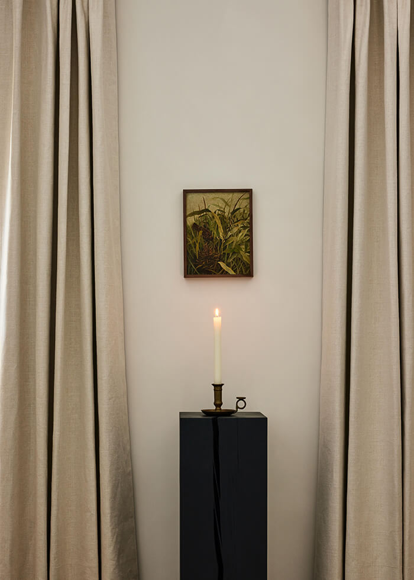
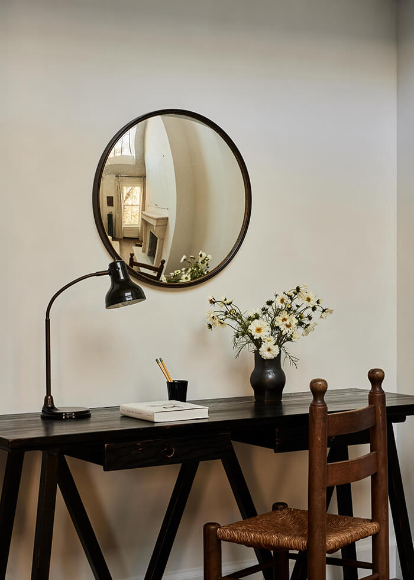
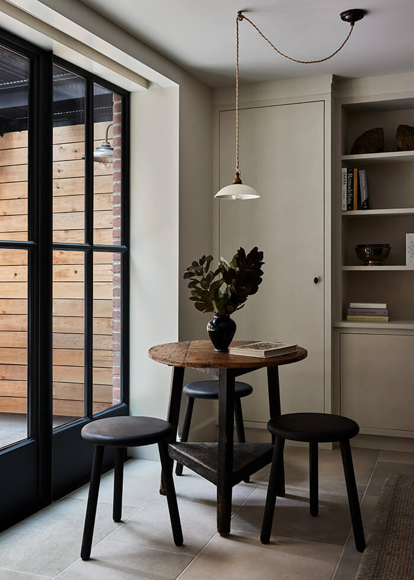
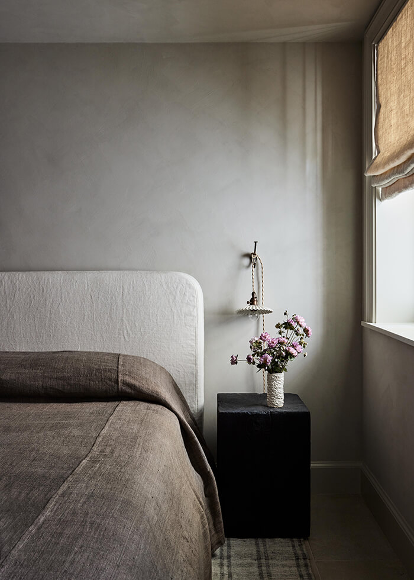
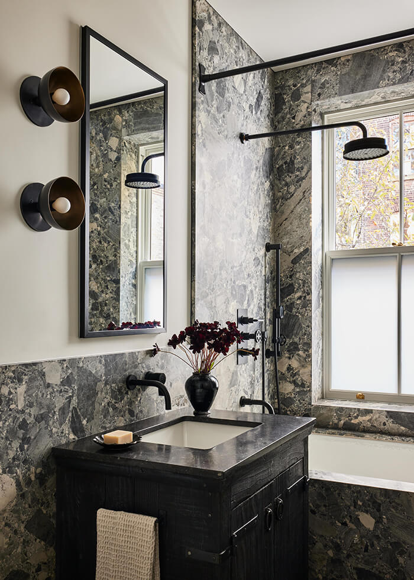
A new build waterside escape in Louisiana
Posted on Thu, 16 Mar 2023 by KiM
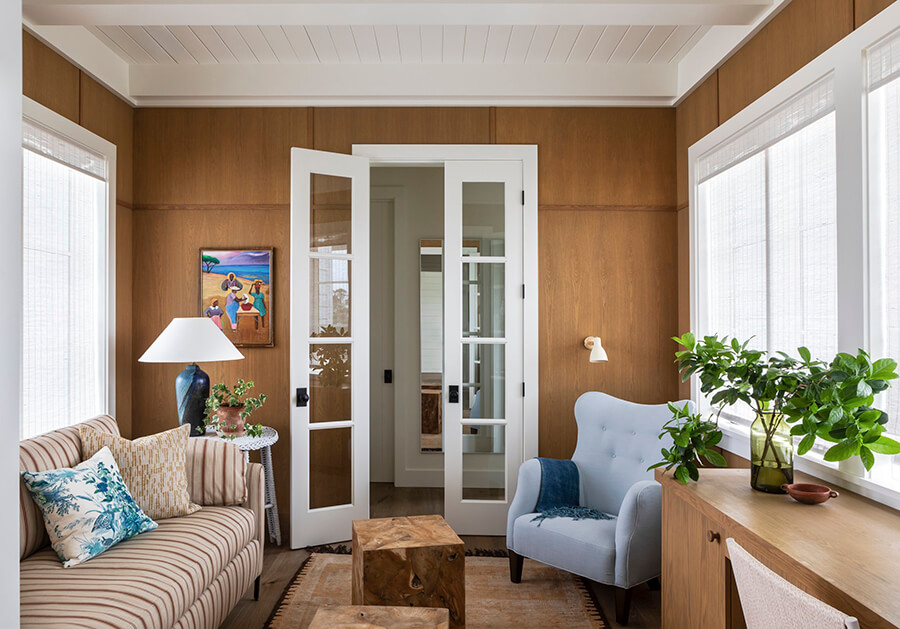
This new build was designed as a waterside escape for its owners and a place for them to gather with their family and friends. Working with Watters Architecture to create an intimately-scaled home that could flex from being used by two as a cozy retreat to housing large groups, we turned to a classic center hall design with a primary suite wing and multiple bunk rooms on the upper level. A dreamy oak clad office space, acting as a bridge between the main house and primary wing, doubles as a private sitting room for the owners when the house is full of guests. This Louisiana camp required a dose of vernacular design, but an upbringing familiar with East Coast summer homes inspired shiplap walls, nautical touches, and a dose of nostalgia. Our clients’ sophisticated and well traveled taste brought in a layer of Mediterranean elements and African decor, creating a relaxing, cool, and down right fun place to play on the water or kick up your feet.
Cottage living at its finest! And the kitchen is as cute as can be. Another wonderful project by the talented Logan Killen Interiors. (Architect: Watters Architecture; Contractor: JB Design Build; Photographer: Jacqueline Marque)
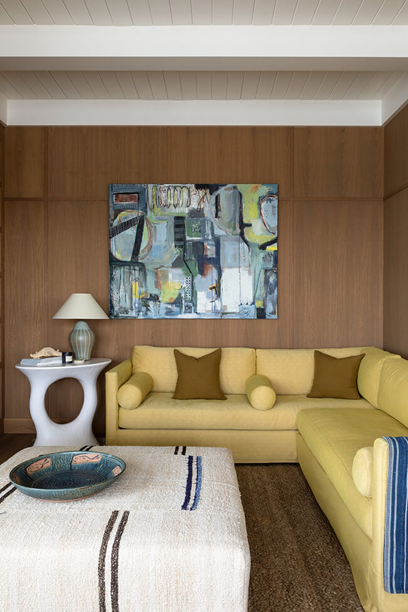
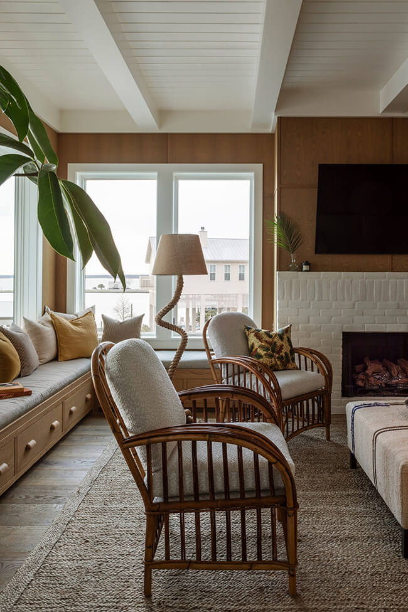
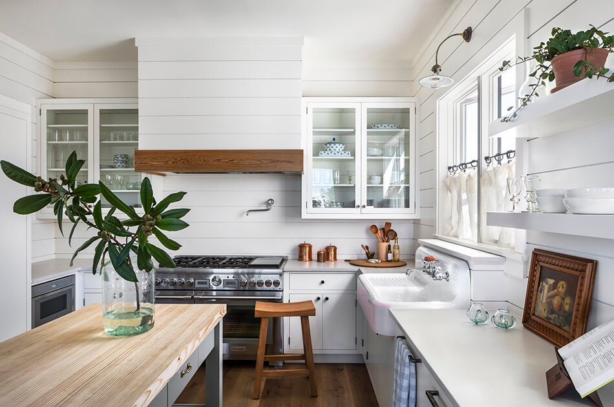
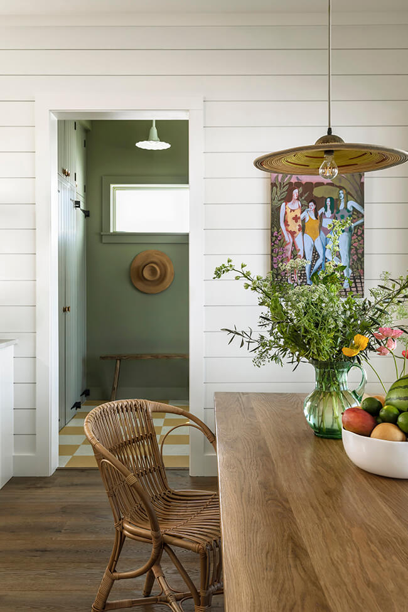
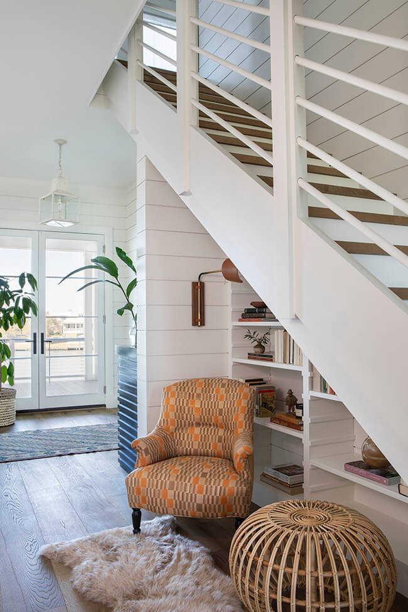
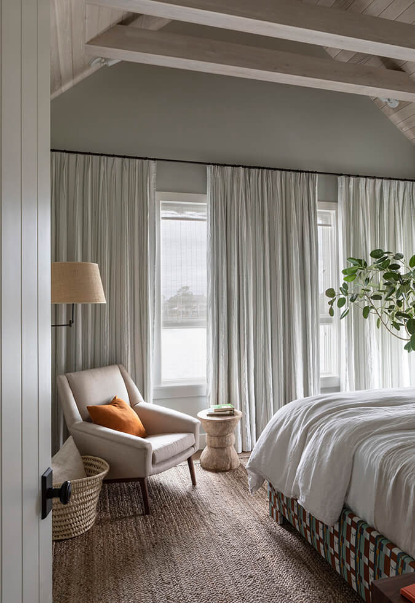
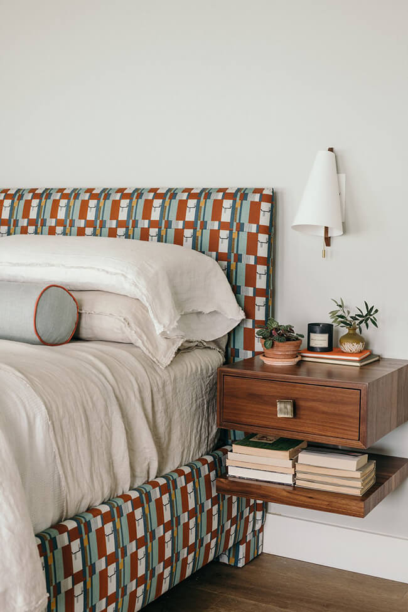
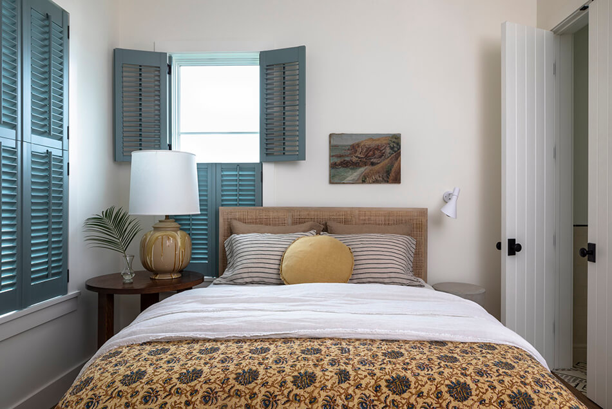
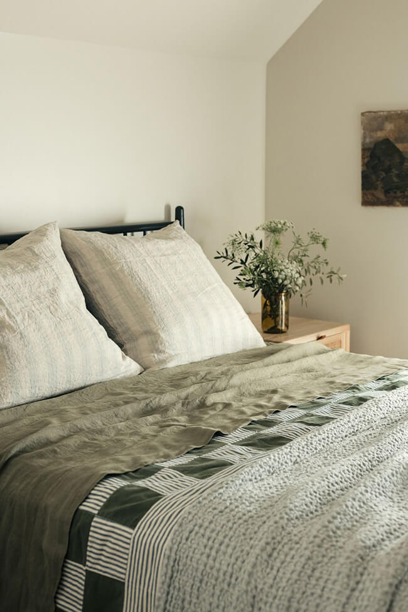
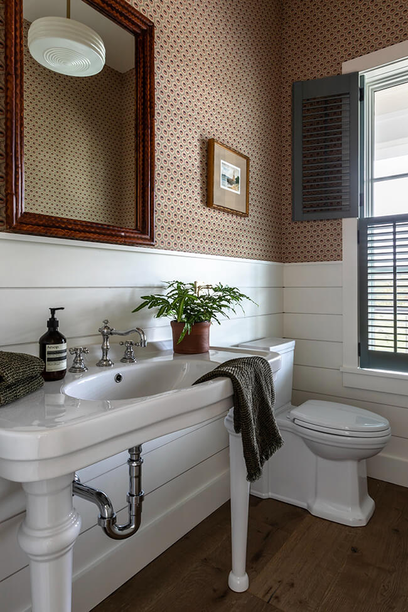
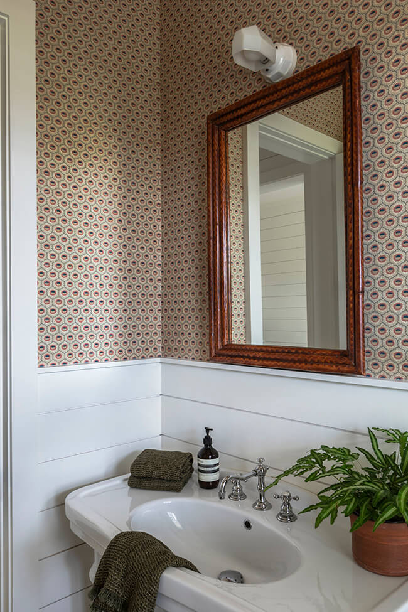
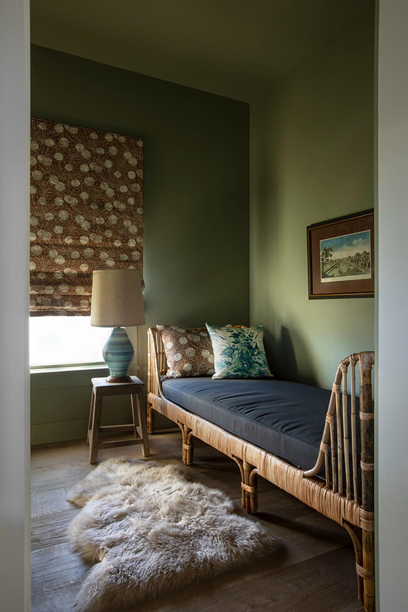
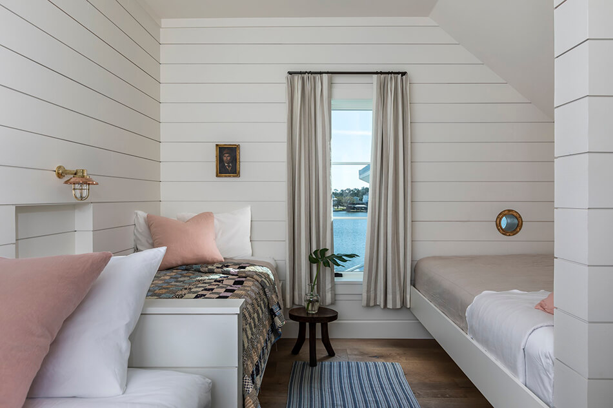
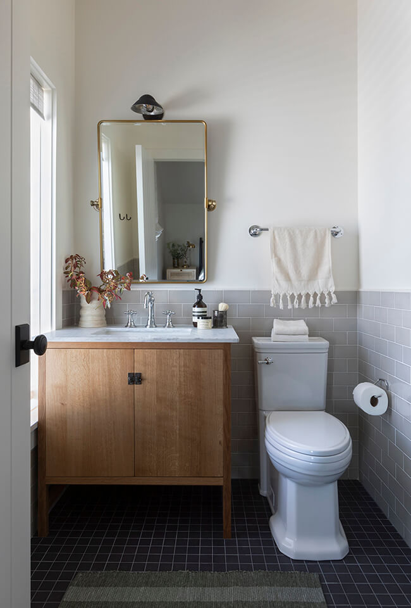
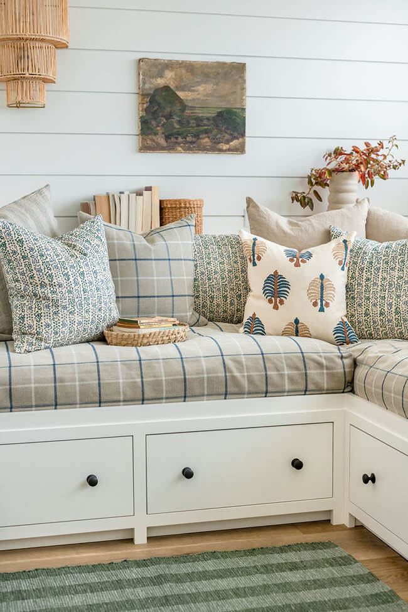
Portfolio diving
Posted on Wed, 15 Mar 2023 by midcenturyjo
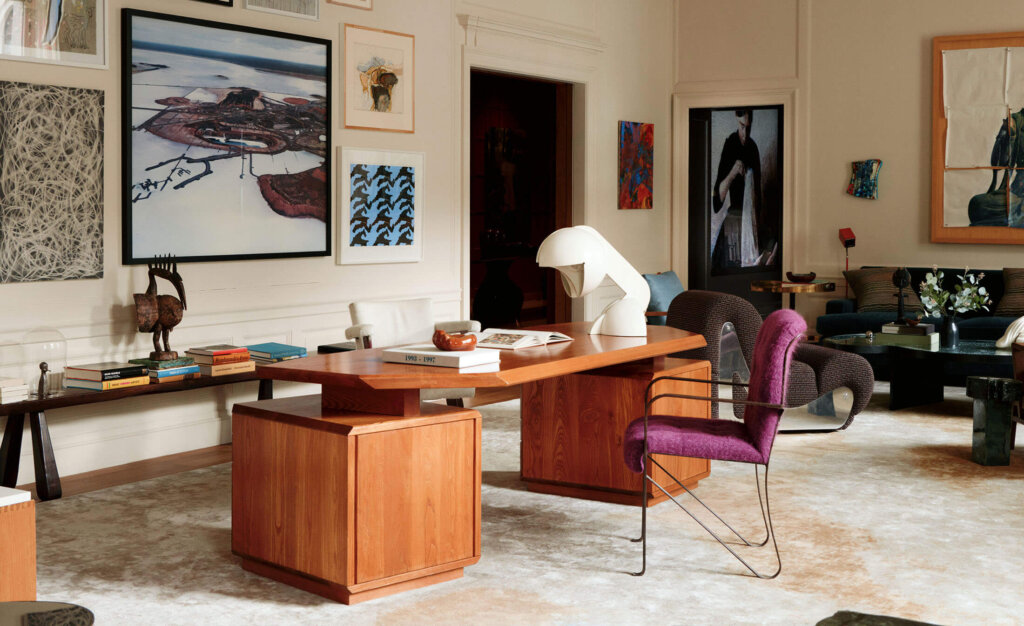
Jump right in the portfolio is fabulous. Chic and sophisticated, elegant and timeless. I’m just teasing you with a few rooms from New York-based design studio FERRER. So much more inspiration on the website.
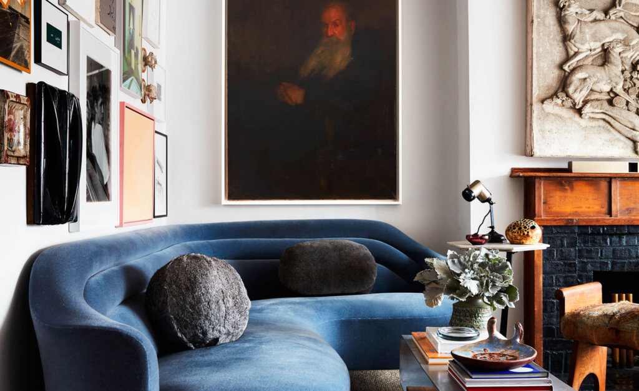
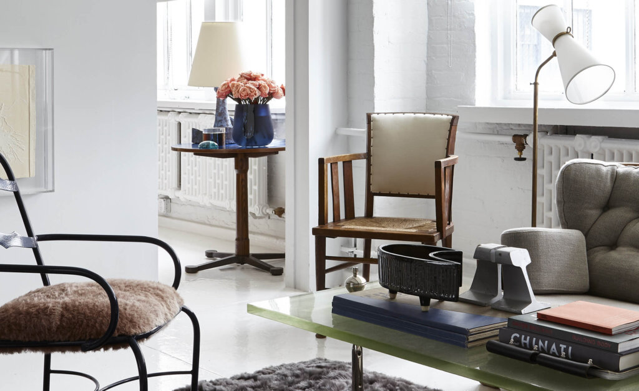
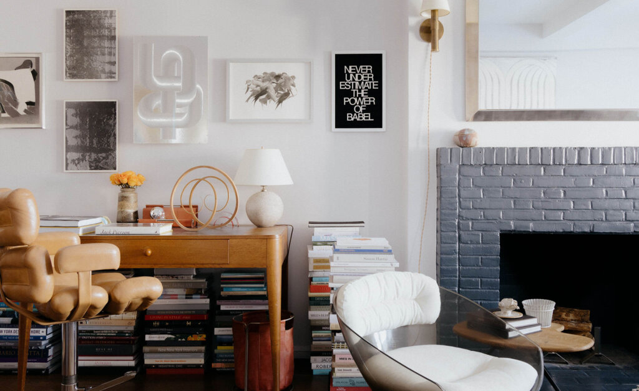
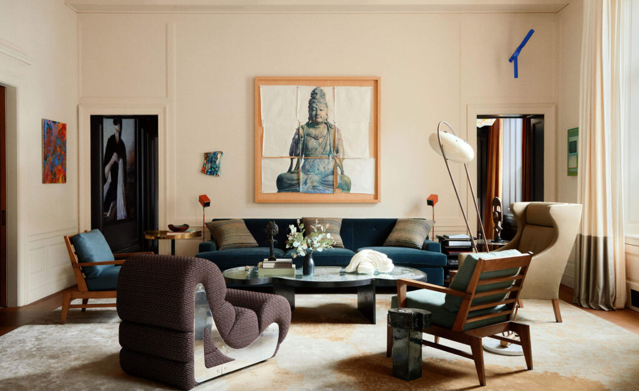
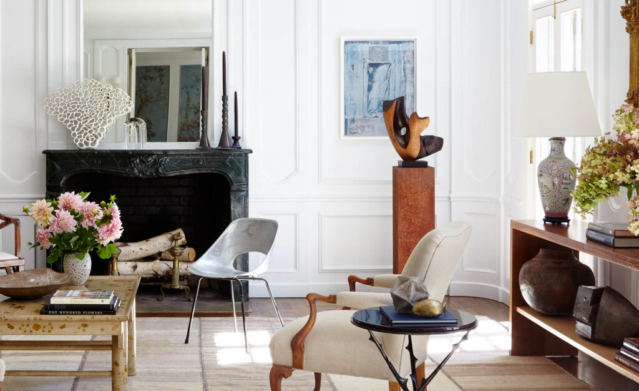
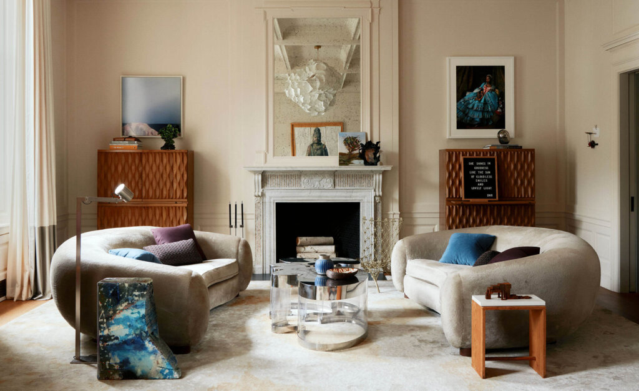
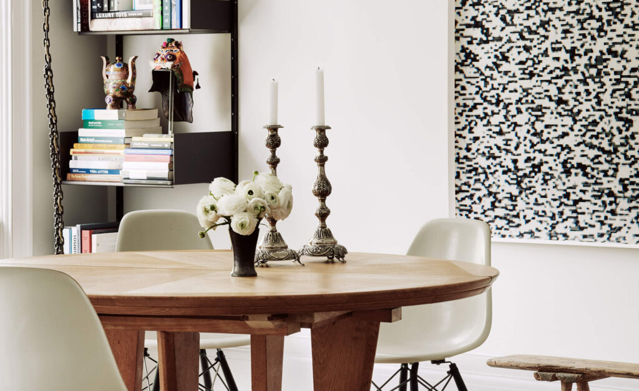
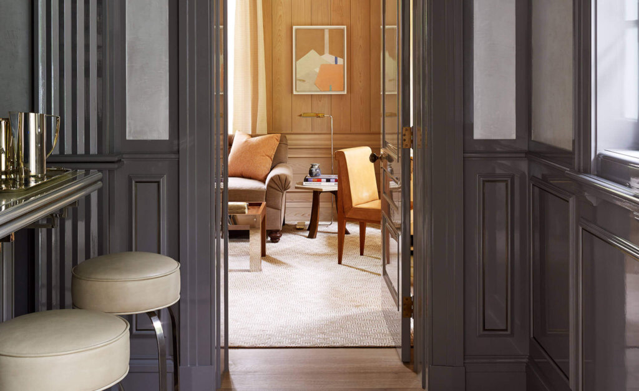
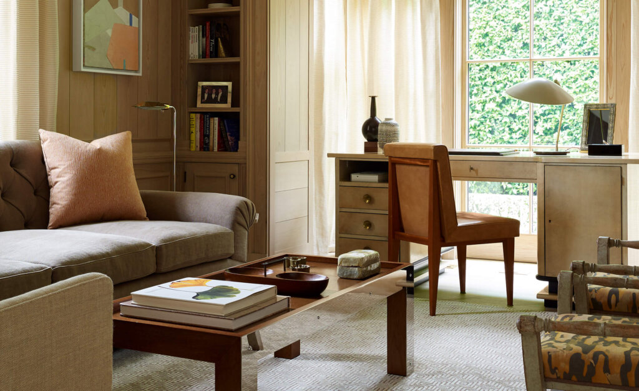
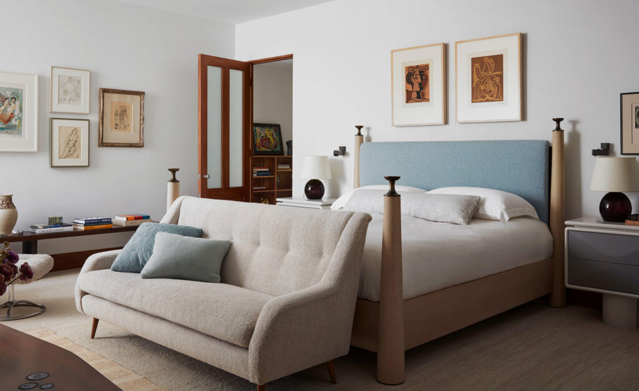
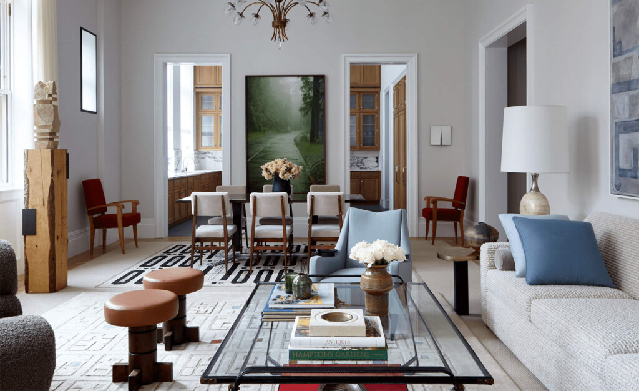
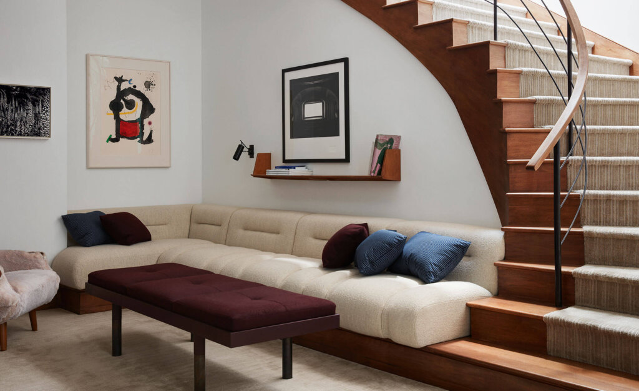
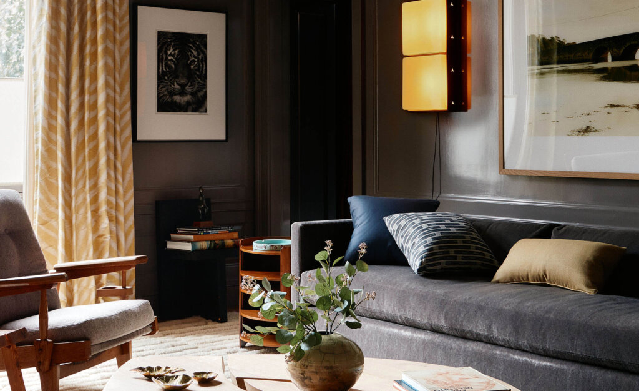
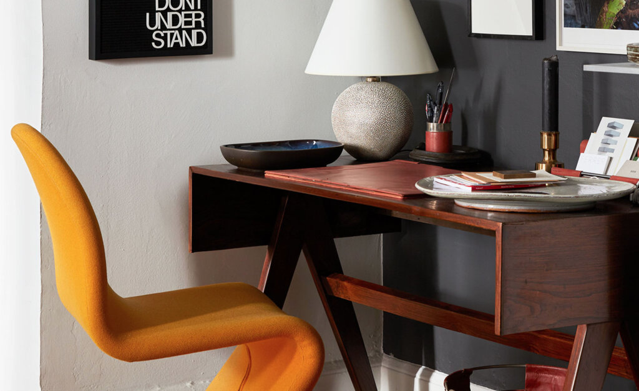
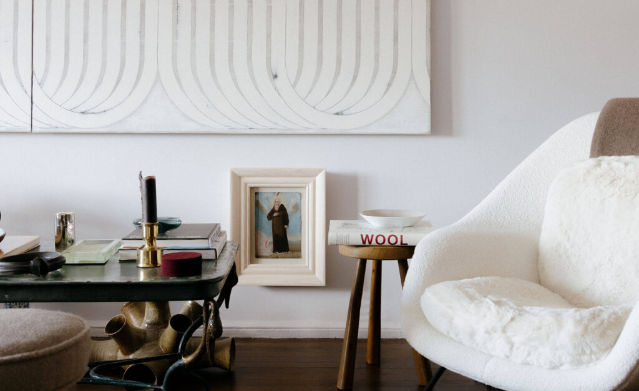
Colour in Culver
Posted on Wed, 15 Mar 2023 by midcenturyjo
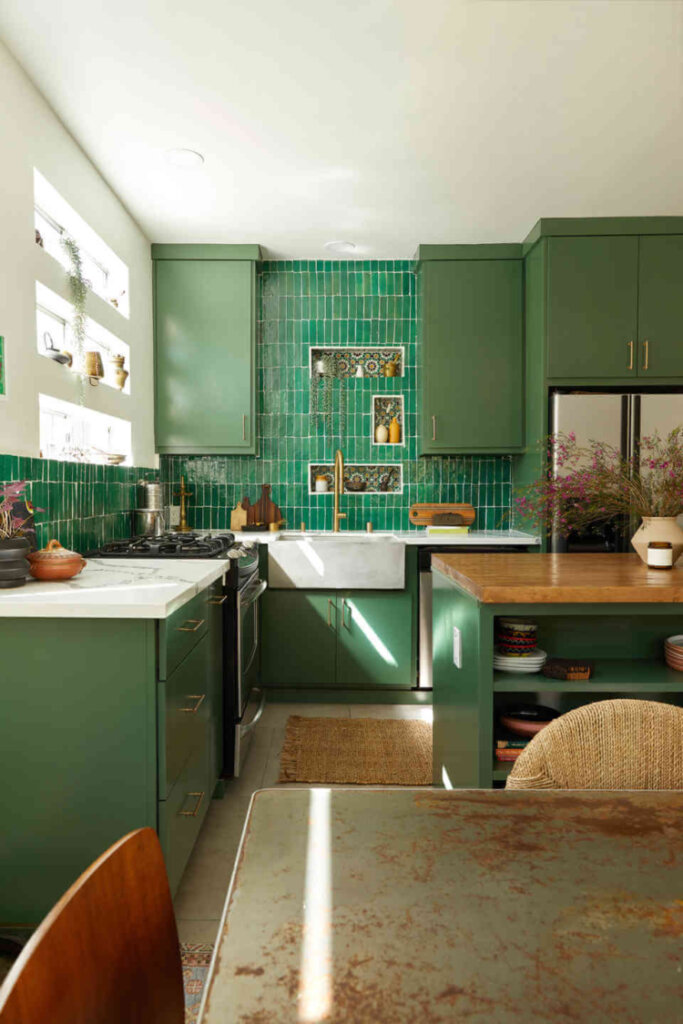
Tired of beige on beige? Craving colour, strong, bold and fabulous? This Culver renovation by Sagrada Studio embraced the client’s Indian roots and showcased her collection of art and textiles. Unique and full of personality. Beige? Who needs beige?
