Chelsea Parlour Apartment
Posted on Thu, 6 Apr 2023 by midcenturyjo
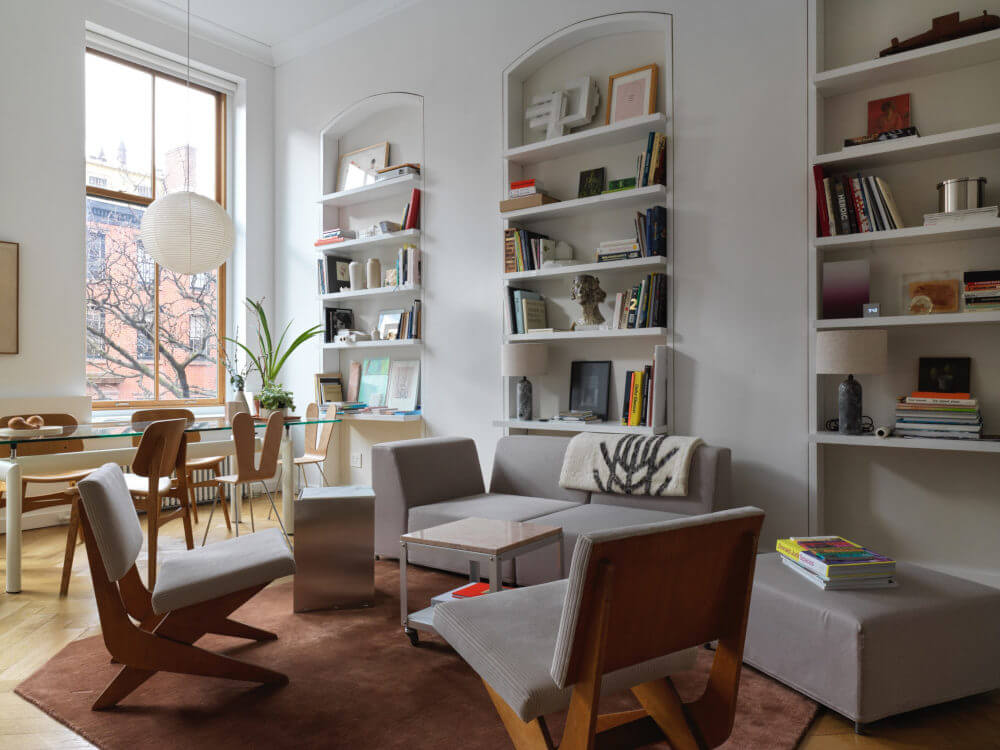
“This 820 sq ft apartment takes up the entire Parlor level floor in a 1850s townhouse in West Chelsea. The 12’ ceilings in the public areas – the living room and kitchen – are remarkably higher than those in the bedroom and the bathrooms. To create a better sense of flow in the space, and to mitigate the height difference, we introduced two diagonal ceilings.
An arched library built in the living room provides the space a sense of hierarchy, grandeur, and scale, together with a newly designed marble fireplace and crown moldings.”
This awkward space bereft of the architectural details such a historic townhouse should possess did have redeeming features such as soaring ceilings at one end and south facing windows. It was enough for architectural duo Noam Dvir and Daniel Rauchwerger of BoND to see the potential and run with it. The result? A light-filled small space design with clever spatial planning.
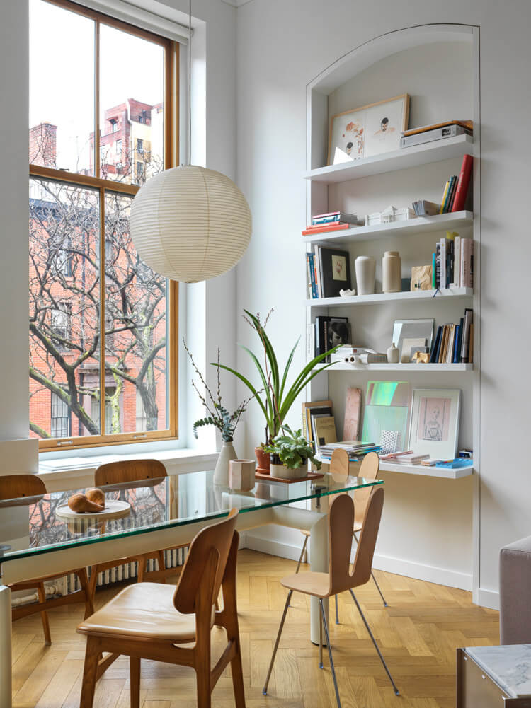
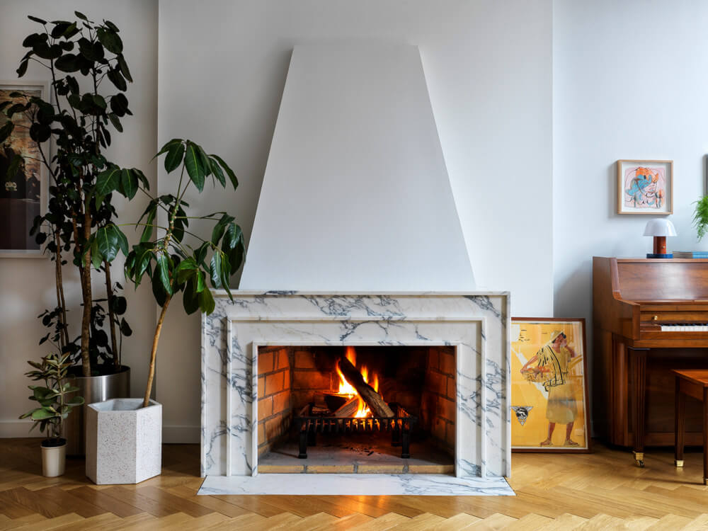
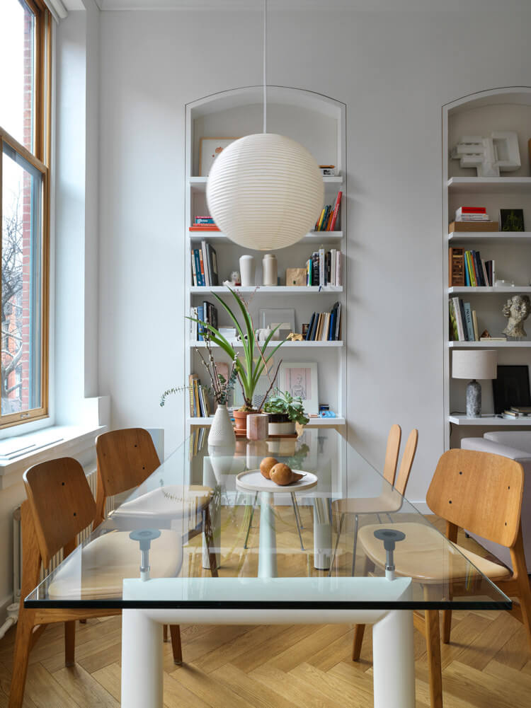
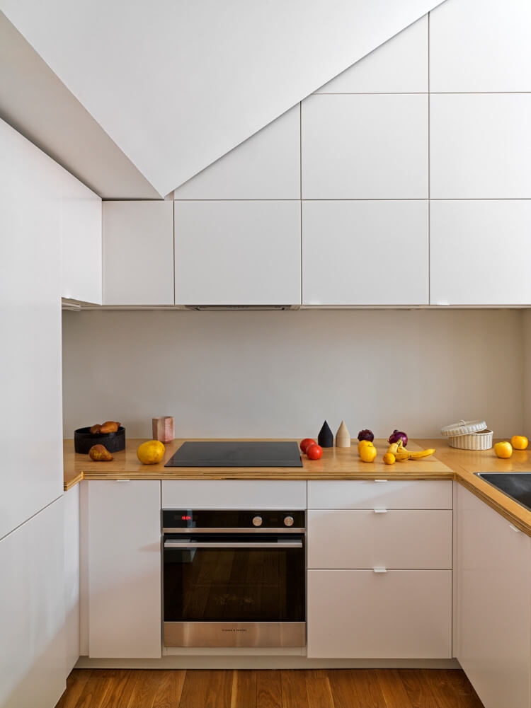
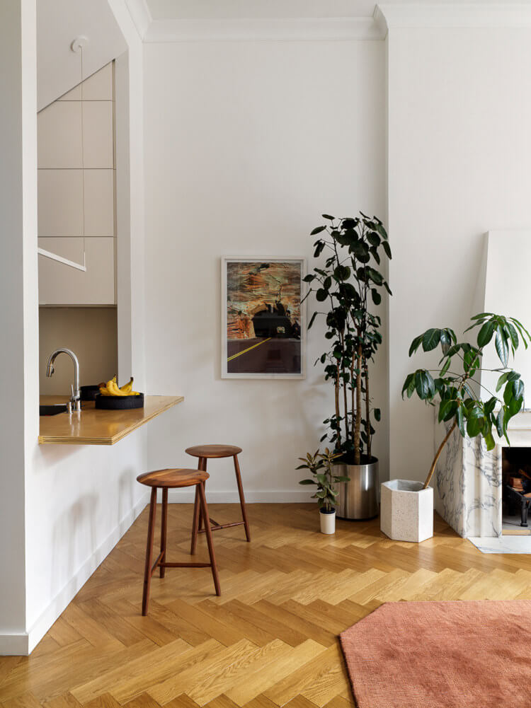
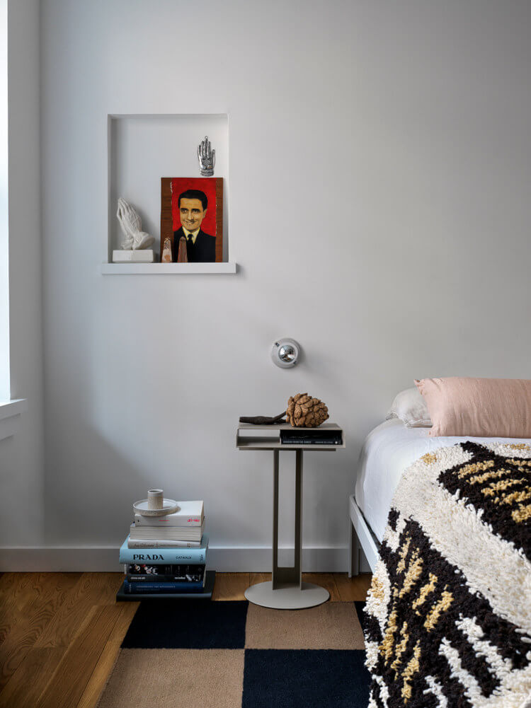
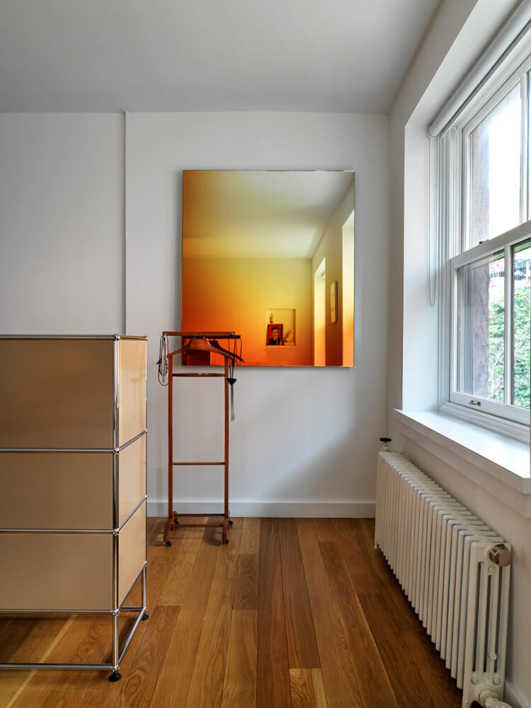
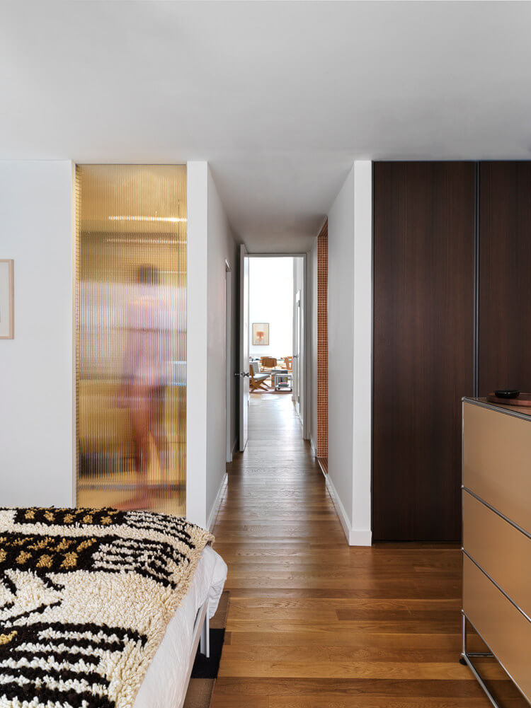
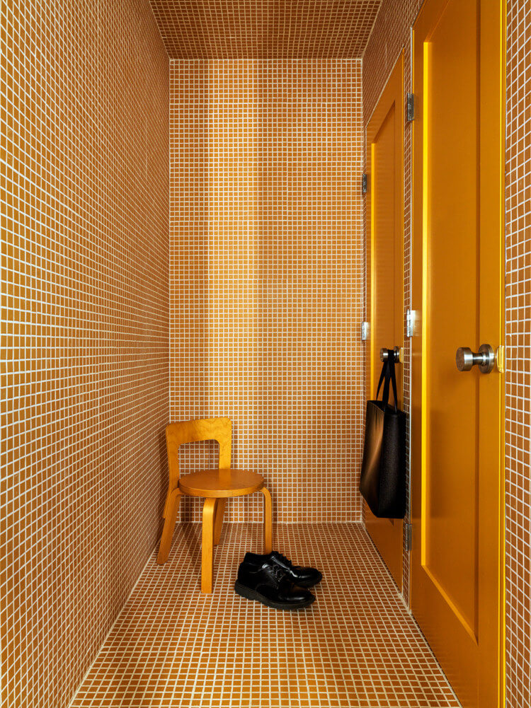
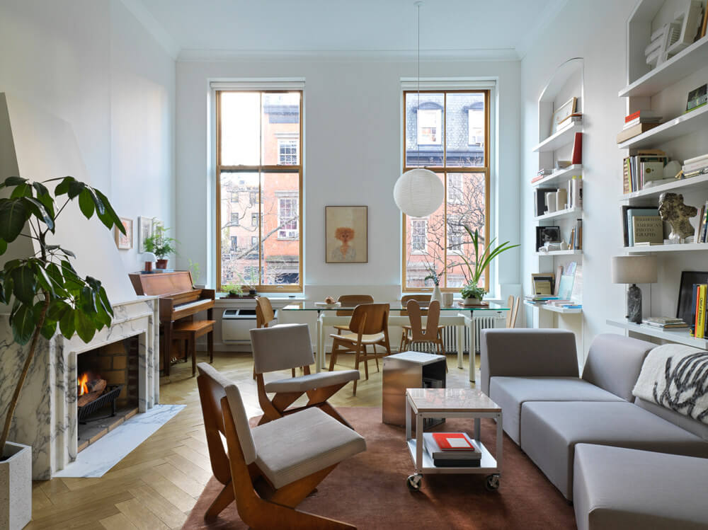



David says:
Look carefully, there’s beef in a photo 😉
dwodenver says:
I had to go back to catch it. Indeed, beef it is.