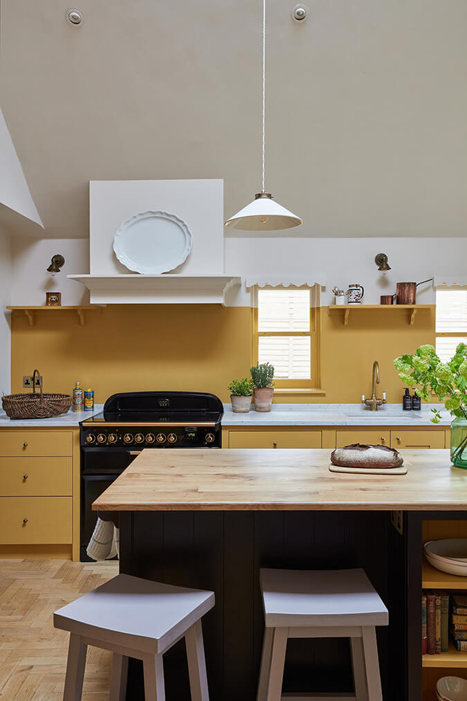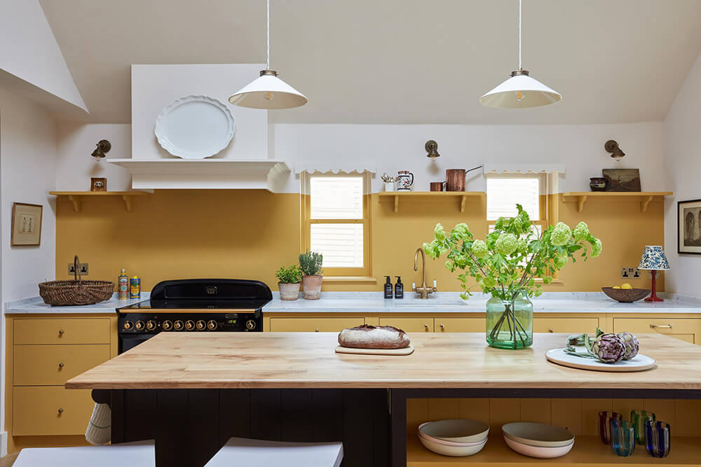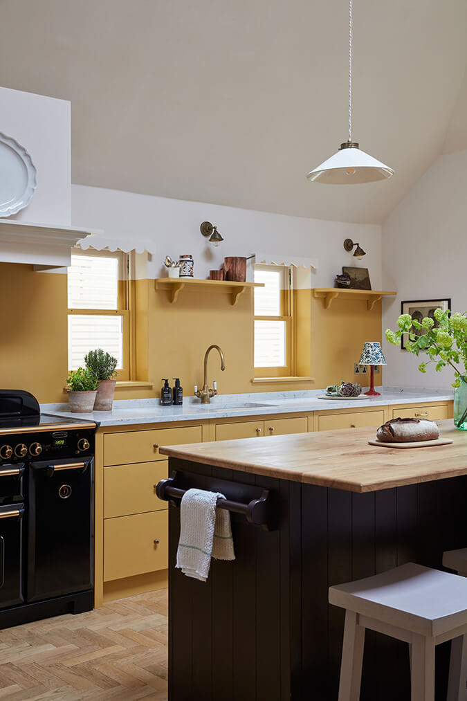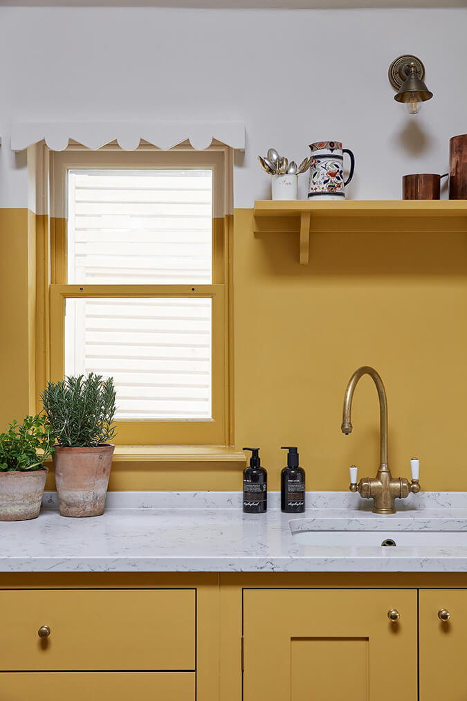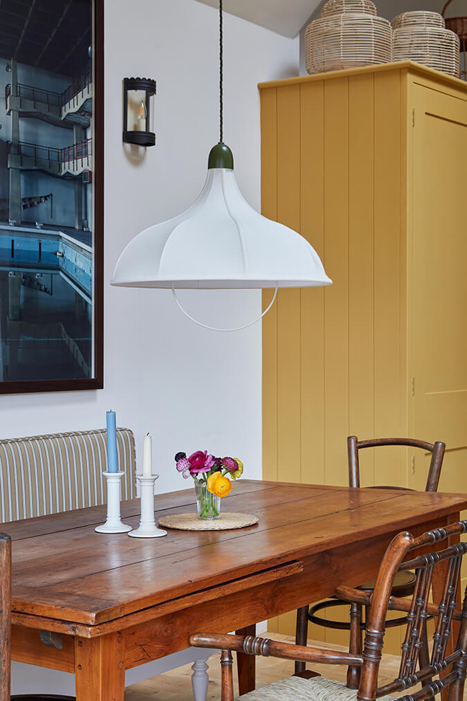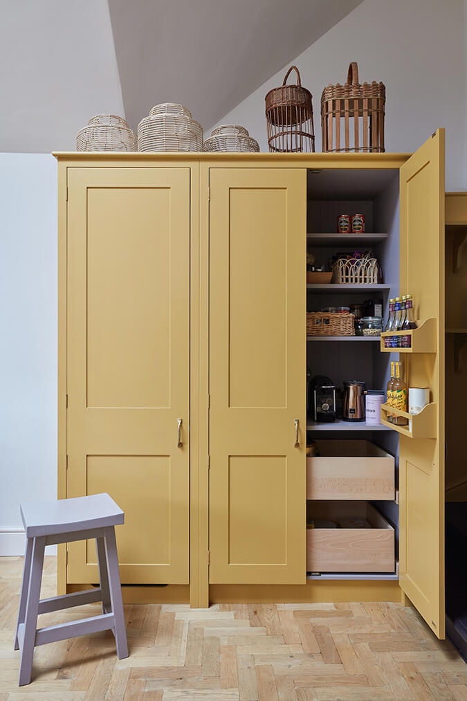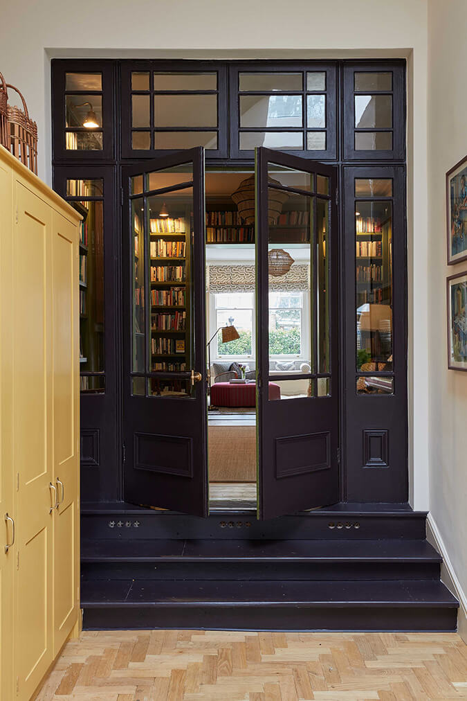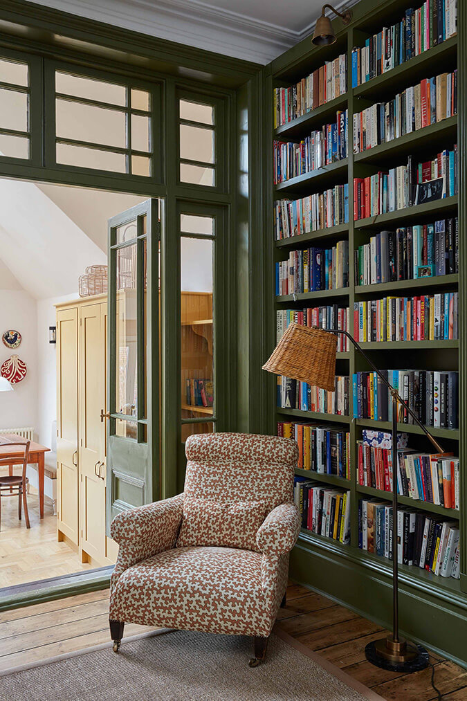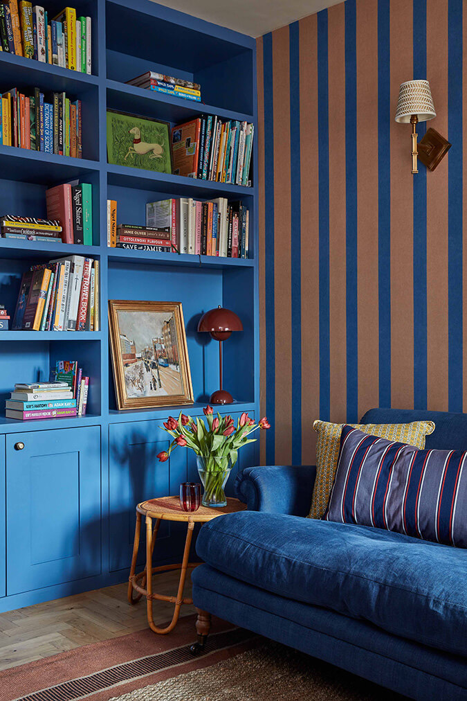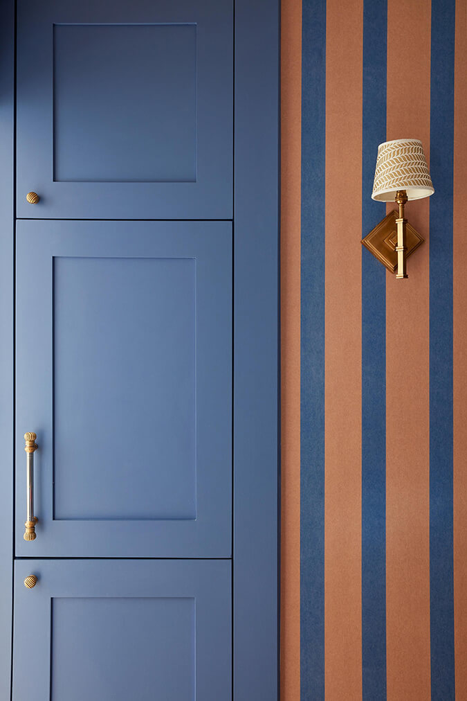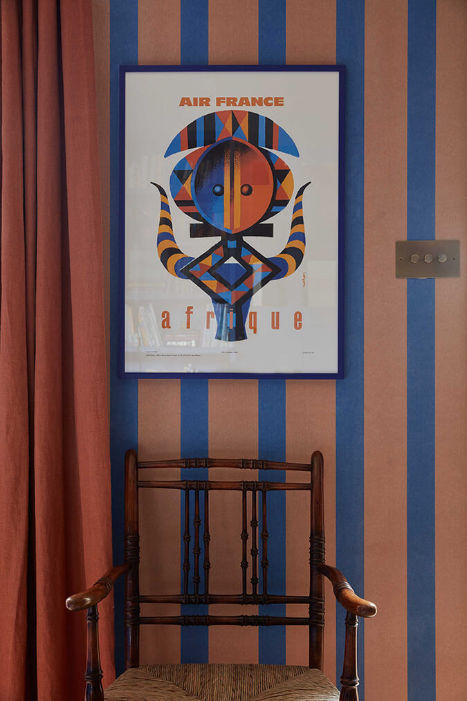Bringing colour and character to the ground floor of a Victorian terrace home
Posted on Fri, 21 Apr 2023 by KiM
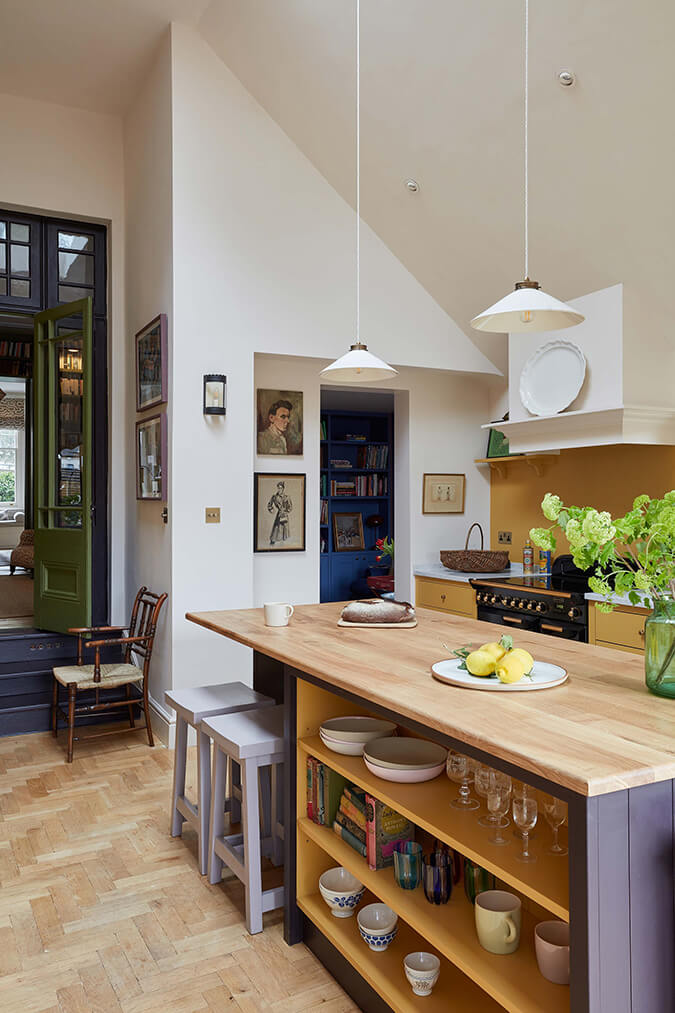
The ground floor of this Victorian terrace had been extended over time, creating a series of seemingly purposeless, poorly-lit rooms. Our task was to reorganise the layout to create a warm yet hard-working family home in which each room serves a purpose. Home to a young family, it was important that the ground floor had space for both the children and the adults. Immediately opposite the front door was a functionless room that led through to the kitchen. By relocating the entrance to this room – adding steps and a glazed pocket door – we were able to create a cocooning TV snug for the children. Bespoke joinery lines the walls, whilst a weighty curtain encloses the room in the evenings. The drawing room has now become TV-free and is furnished with reupholstered mid-century pieces already in the clients’ possession. It leads on to a library, which makes use of what was a functionless thoroughfare – a feature of most Victorian terraces. A flight of burgundy steps connects the library to the kitchen, which now has a joyous palette of lilac and yellow. A crisp tide line of colour adds character to the walls, whilst a range of considered lighting options conjure different moods.
Another pat on the back for designer Sarah Brown whose use of colour is always so unique and cheerful. And she’s once again making me think a yellow kitchen is the ultimate.
