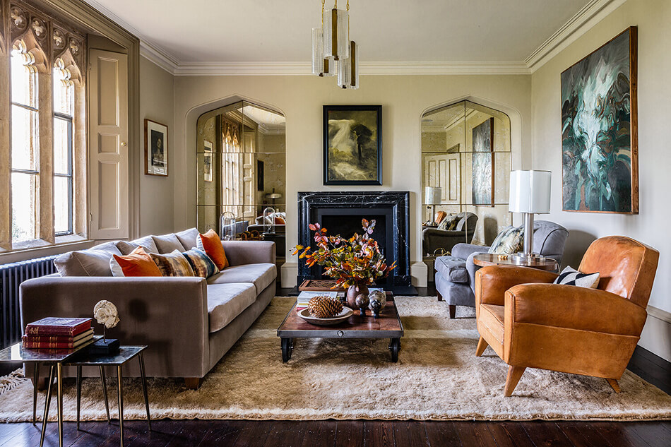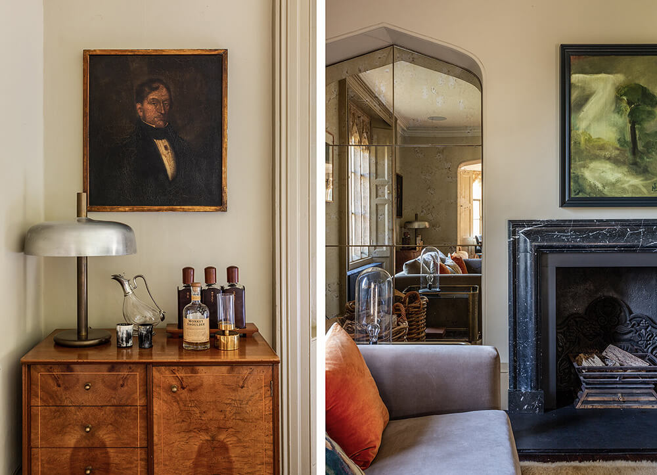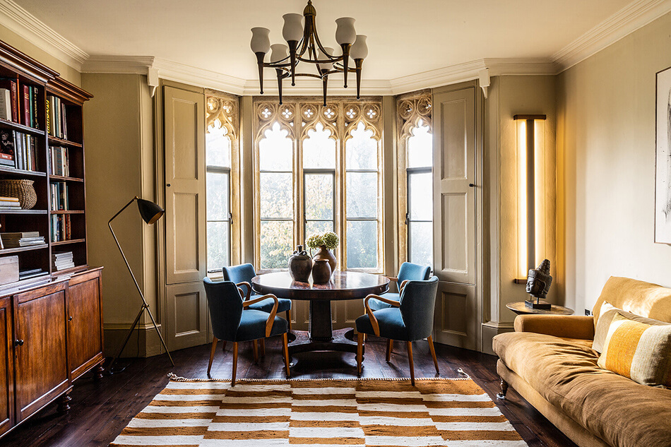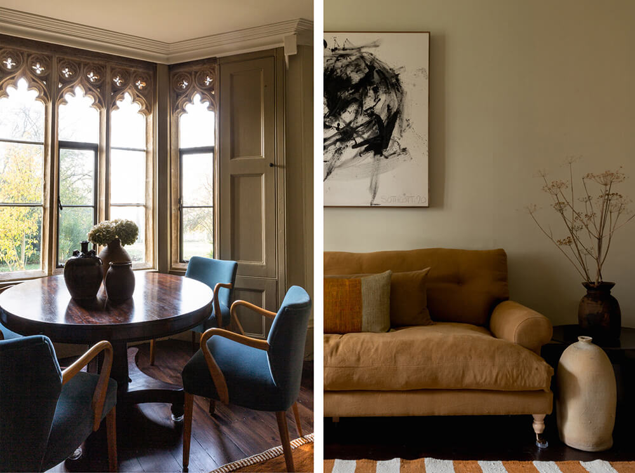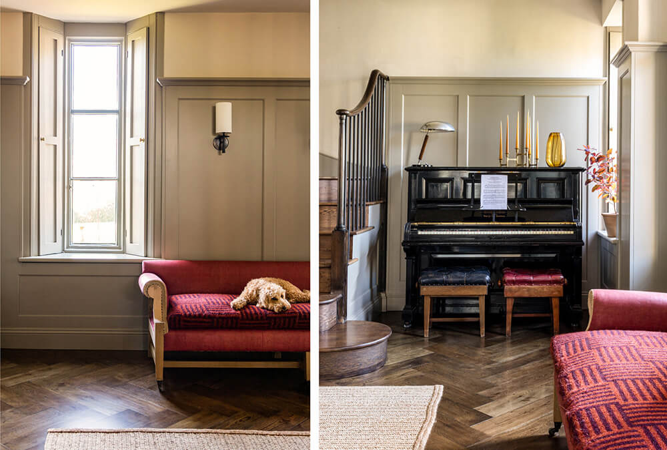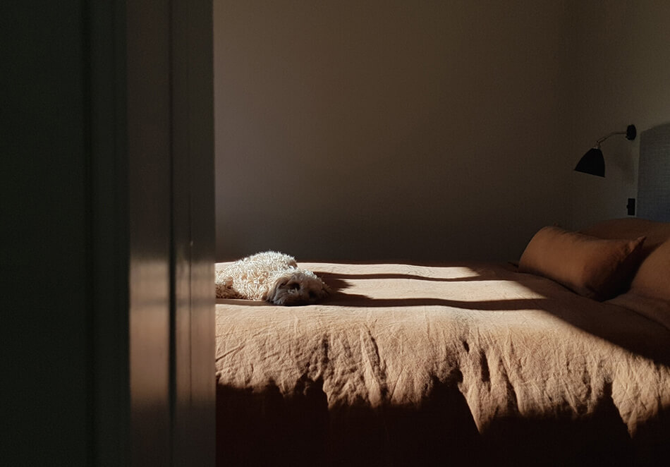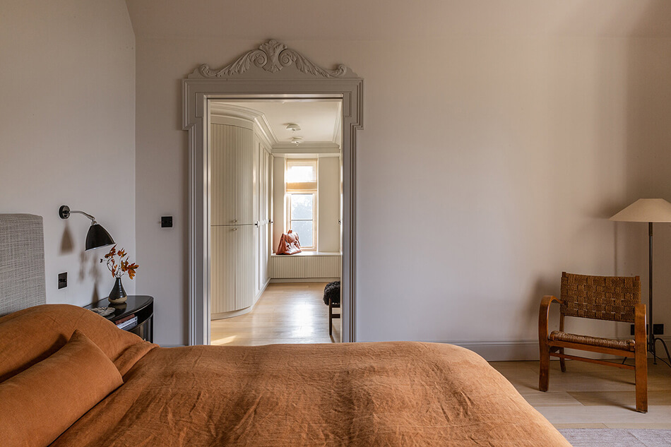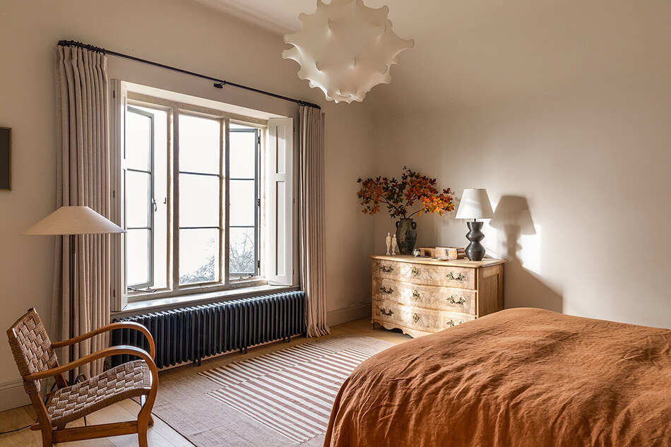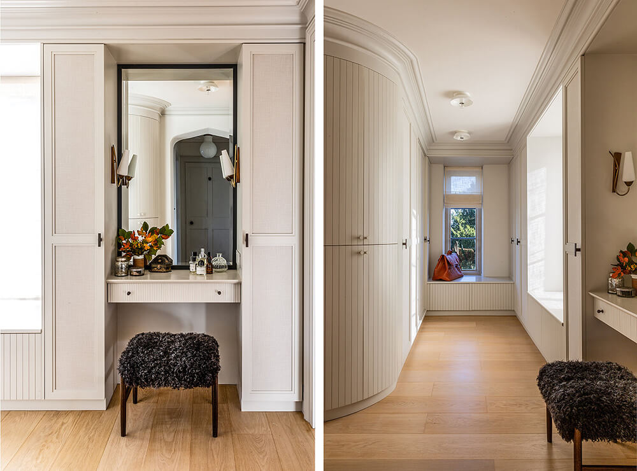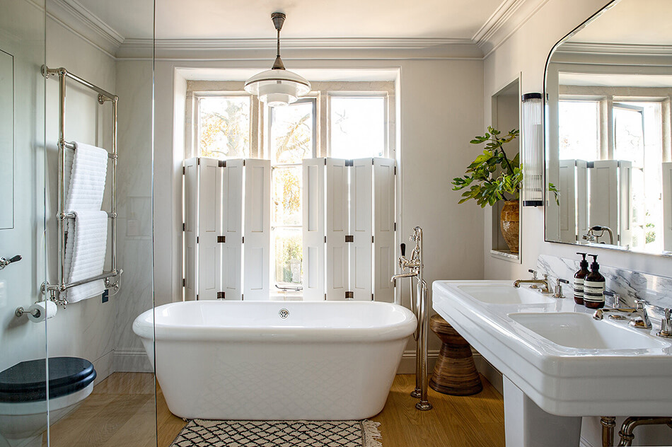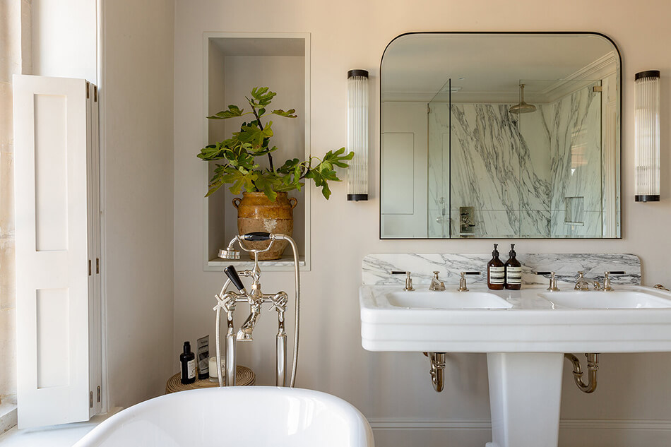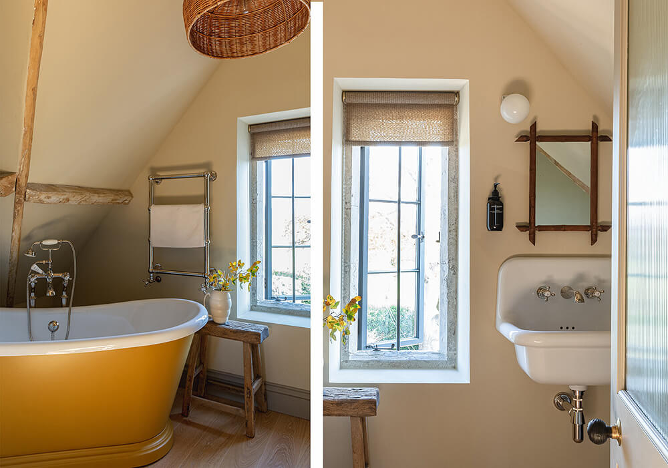Displaying posts from April, 2023
Colourful drama in a NYC townhome
Posted on Thu, 27 Apr 2023 by KiM
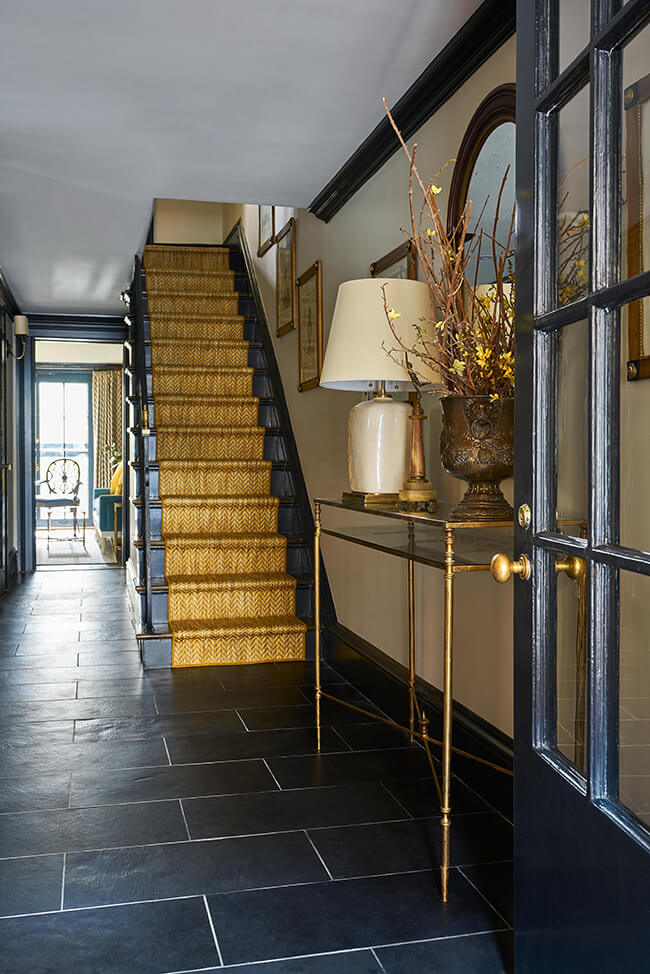
Classic, antique furnishings with really bold and unique colour combinations is how Garrow Kedigian created drama in this Turtle Bay, NYC townhome. Primary colours never looked so fabulous. Photos: Trevor Parker.
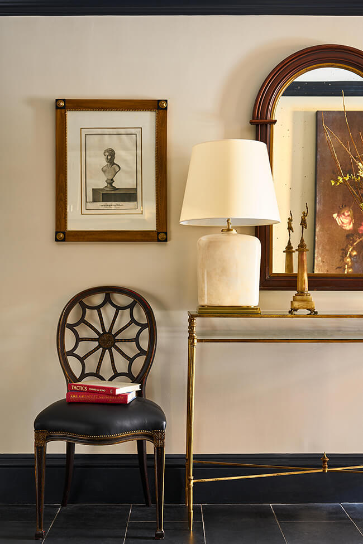
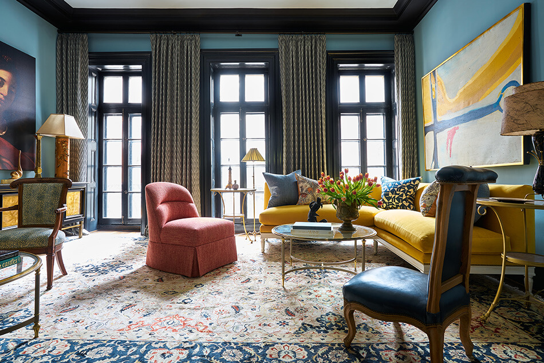
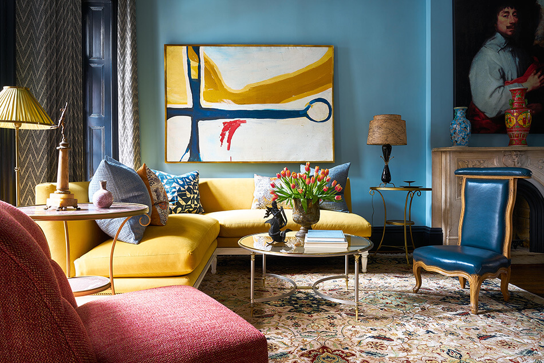
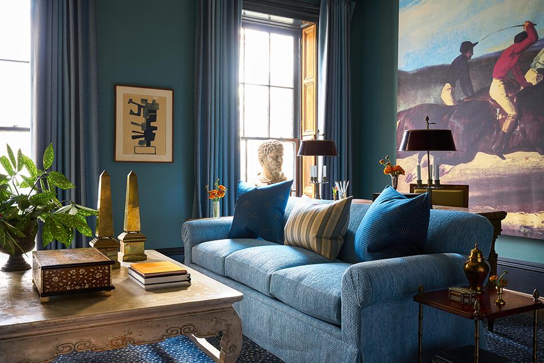
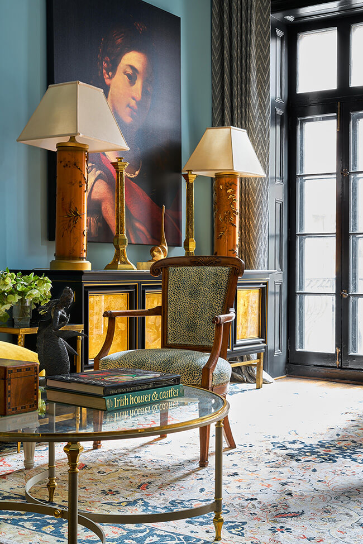
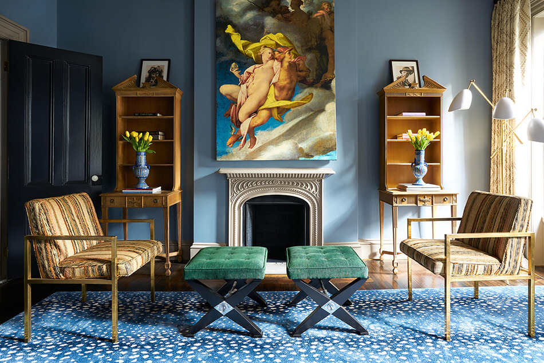
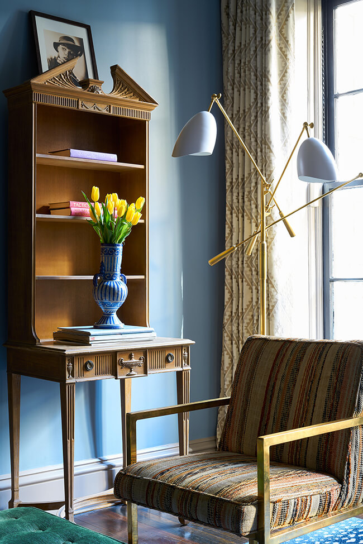
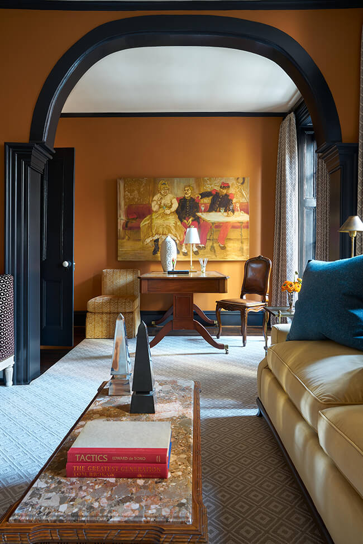
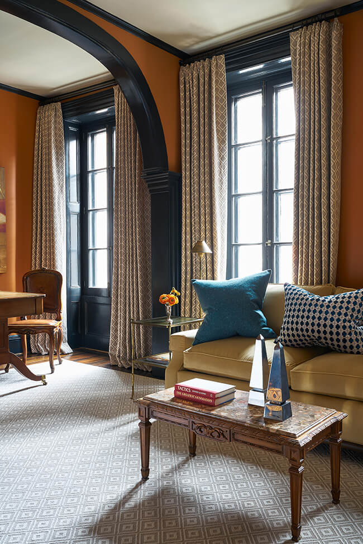
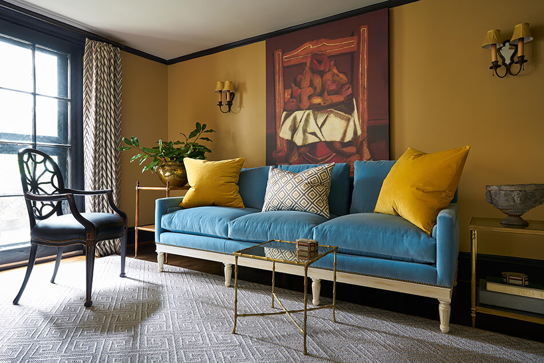
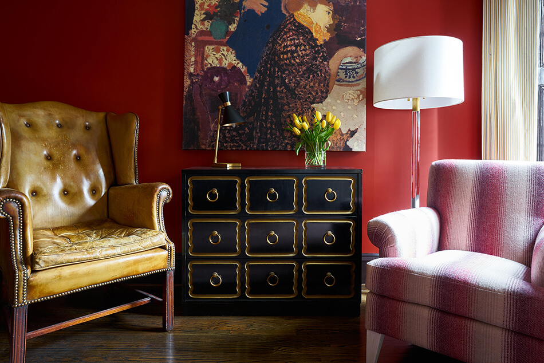
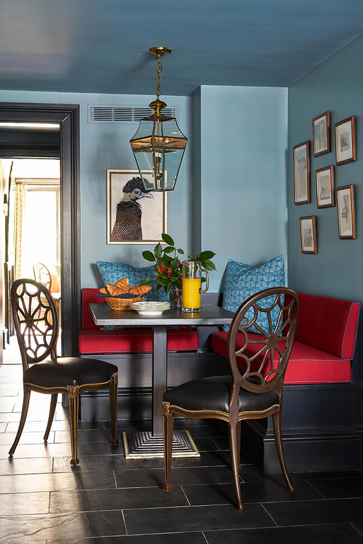
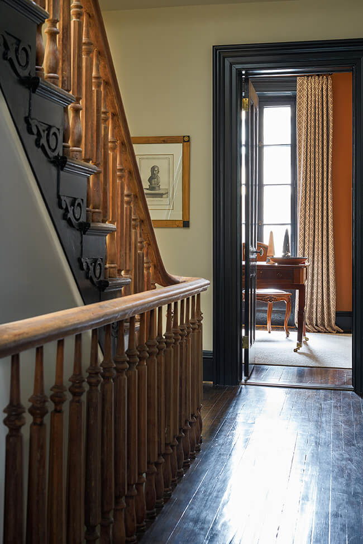
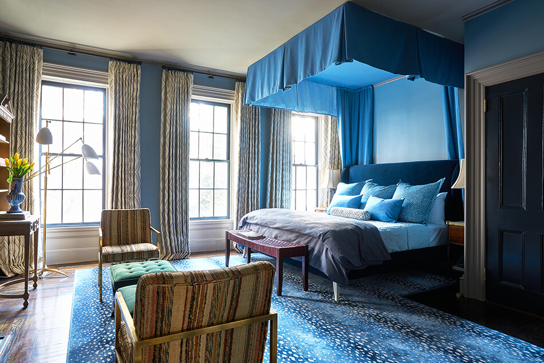
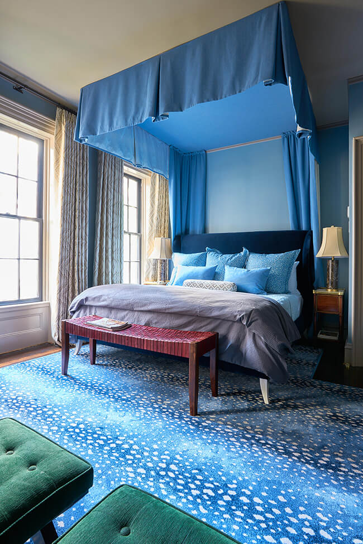
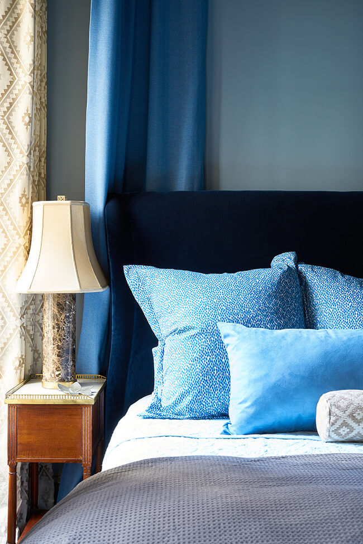
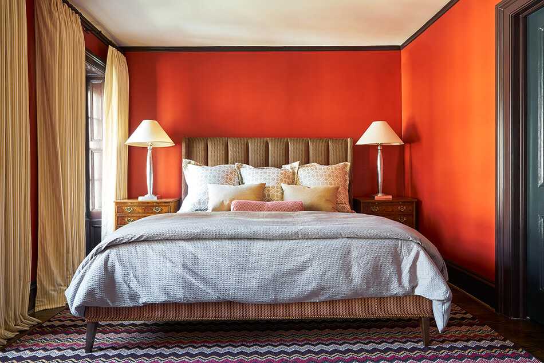
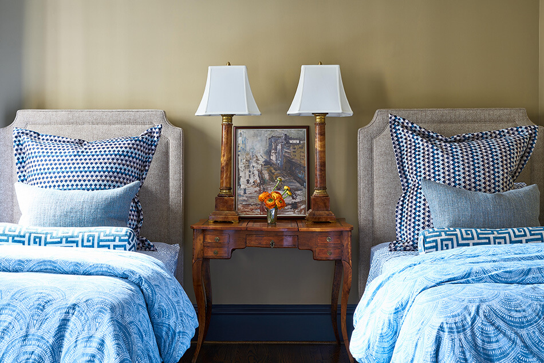
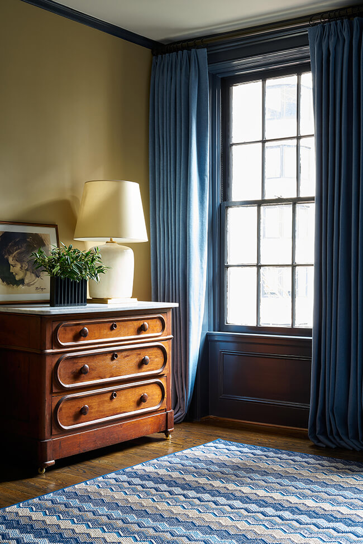
Luxe family living in Notting Hill
Posted on Wed, 26 Apr 2023 by midcenturyjo
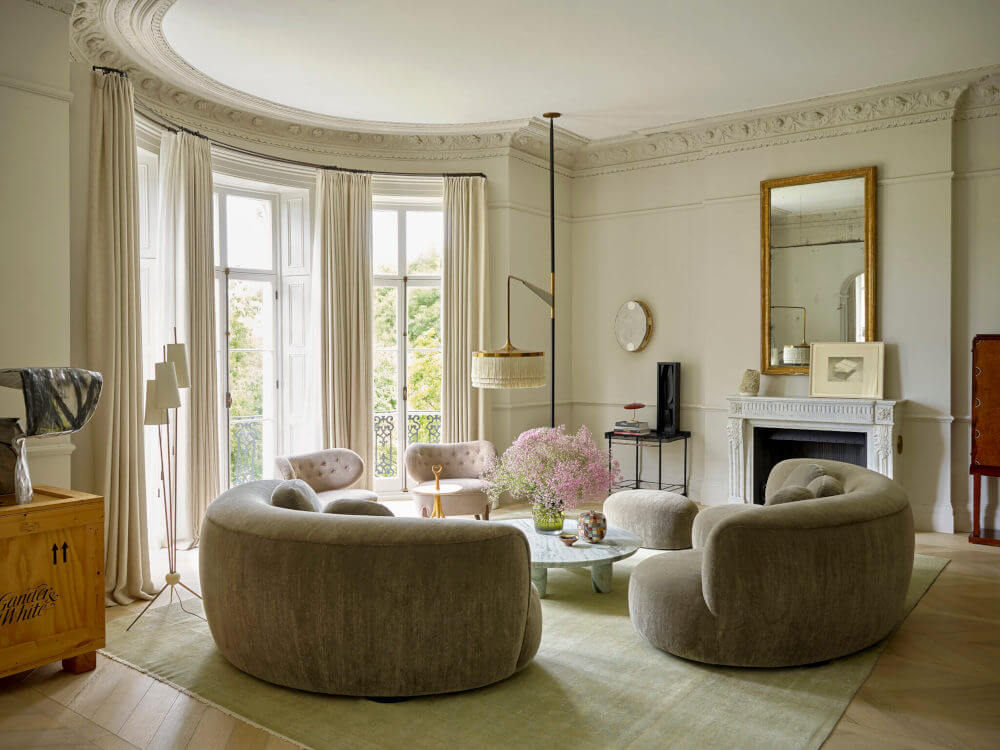
“An expansive, seven-story Grade II listed historic property located in Central London. Spectacular original features have been allowed to shine in this updated elegant family home, while every detail from custom wallpaper to reupholstered vintage furniture was deeply considered to create a lasting and personal impression.”
It’s a house that most of us can only dream of. Seven floors in Nottinghill full of the bespoke and the beautiful, high quality materials and textiles. Family living luxe by Olivia Williams Studio.

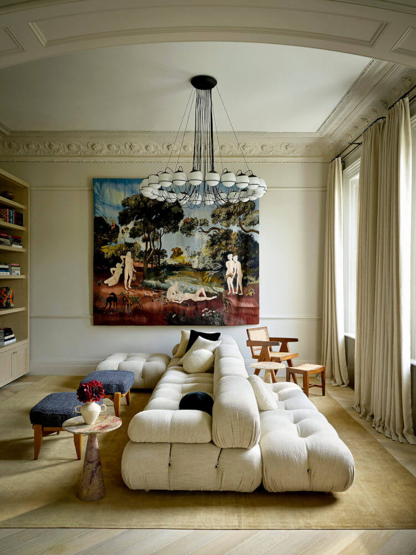
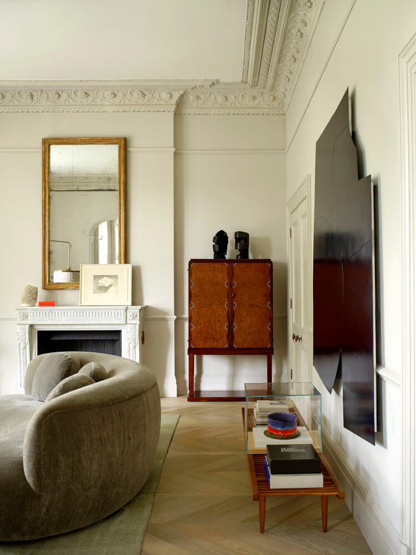
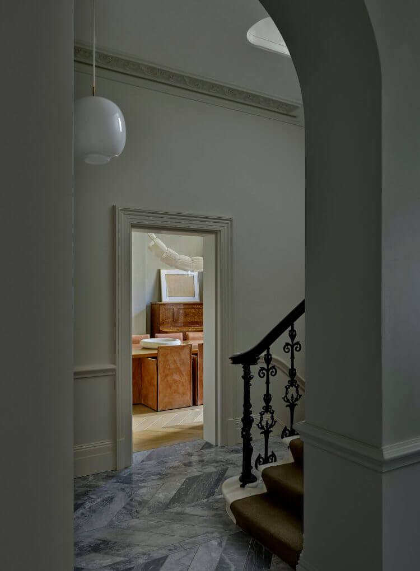
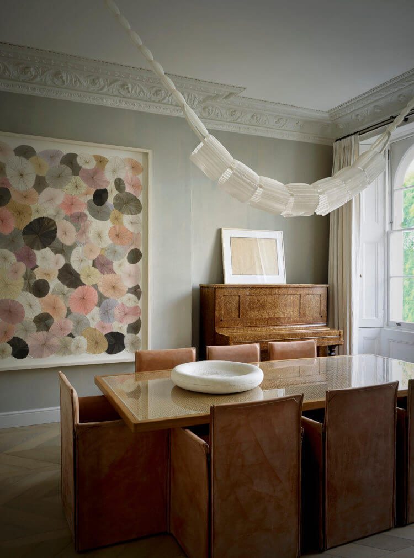
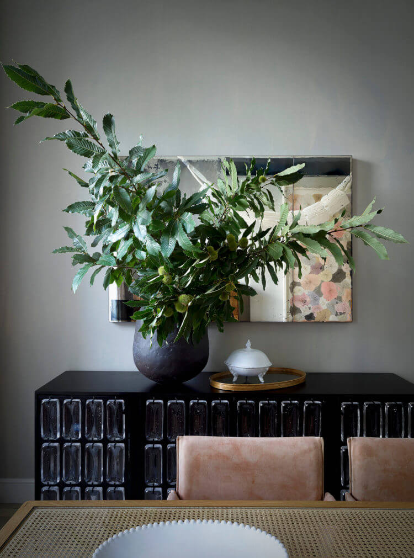


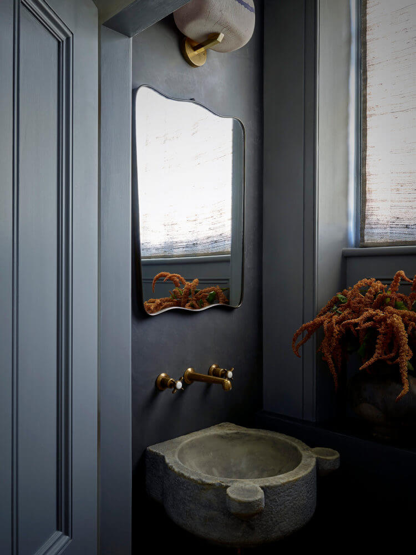
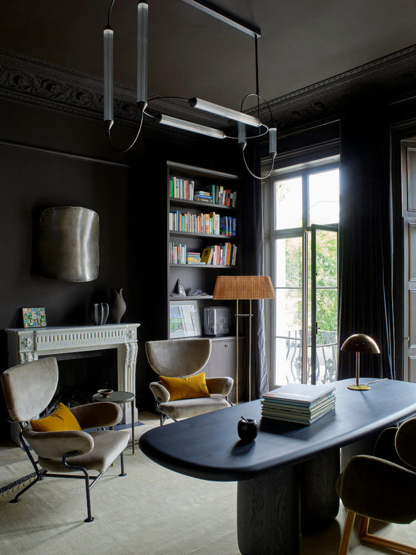

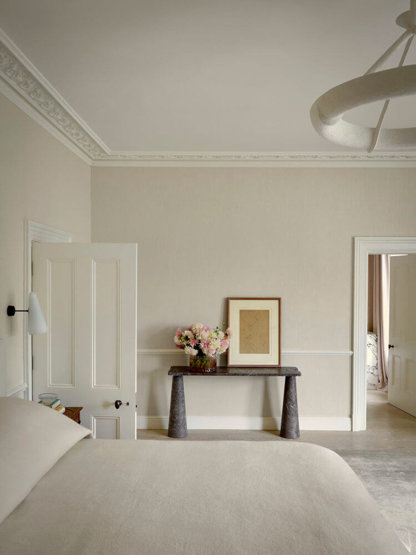
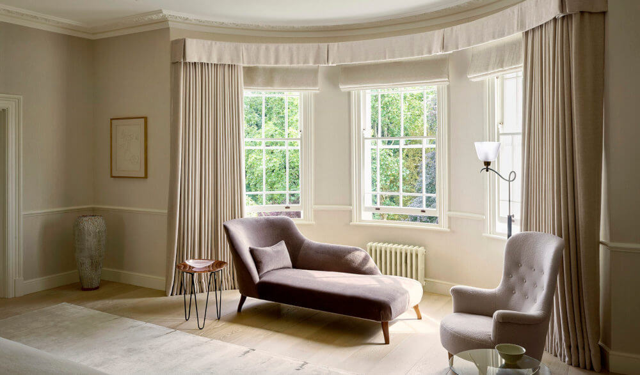
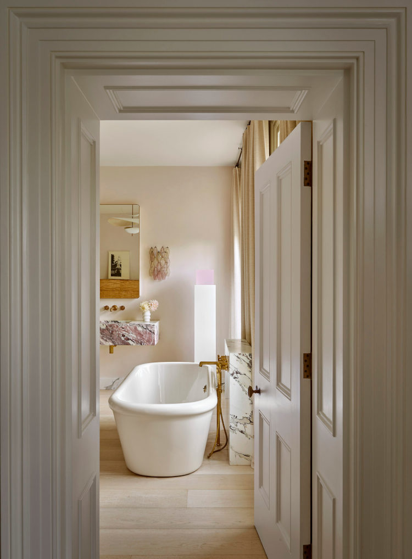
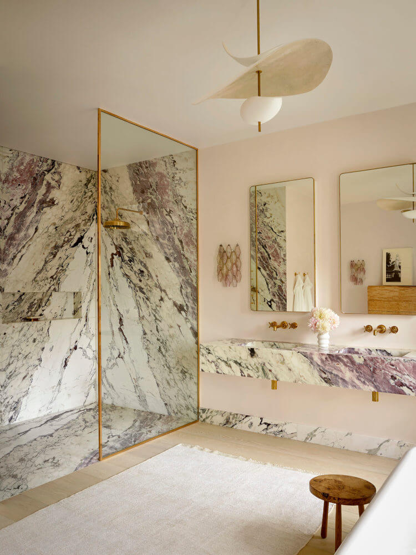
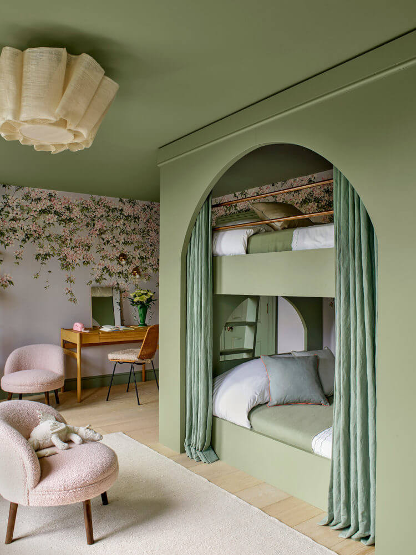

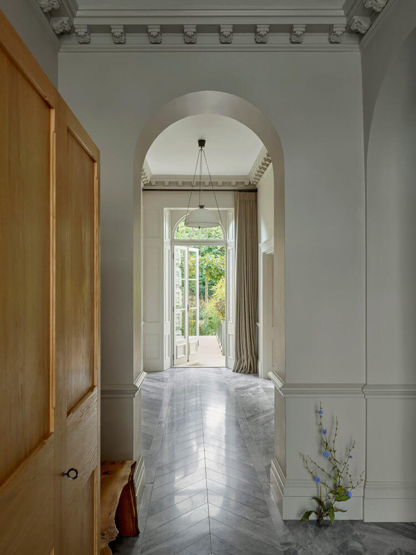
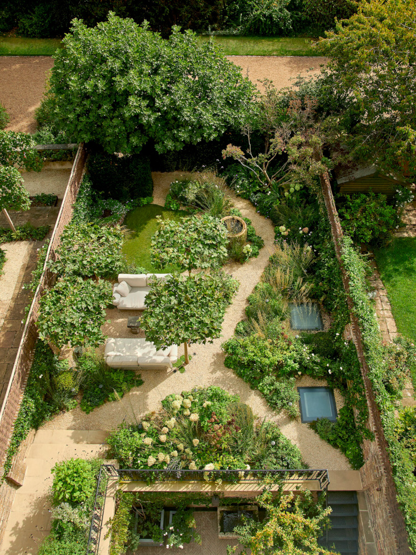
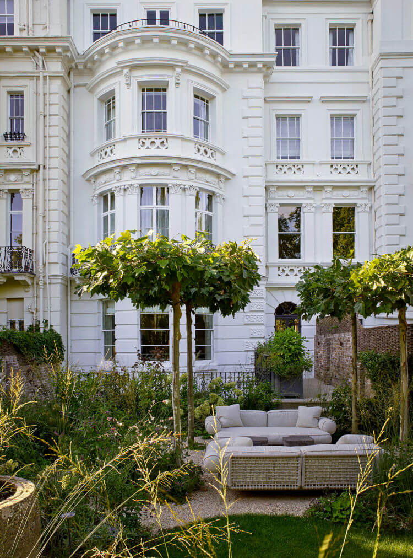
Photography by Henry Bourne
Cottagecore in the Big Apple
Posted on Wed, 26 Apr 2023 by midcenturyjo
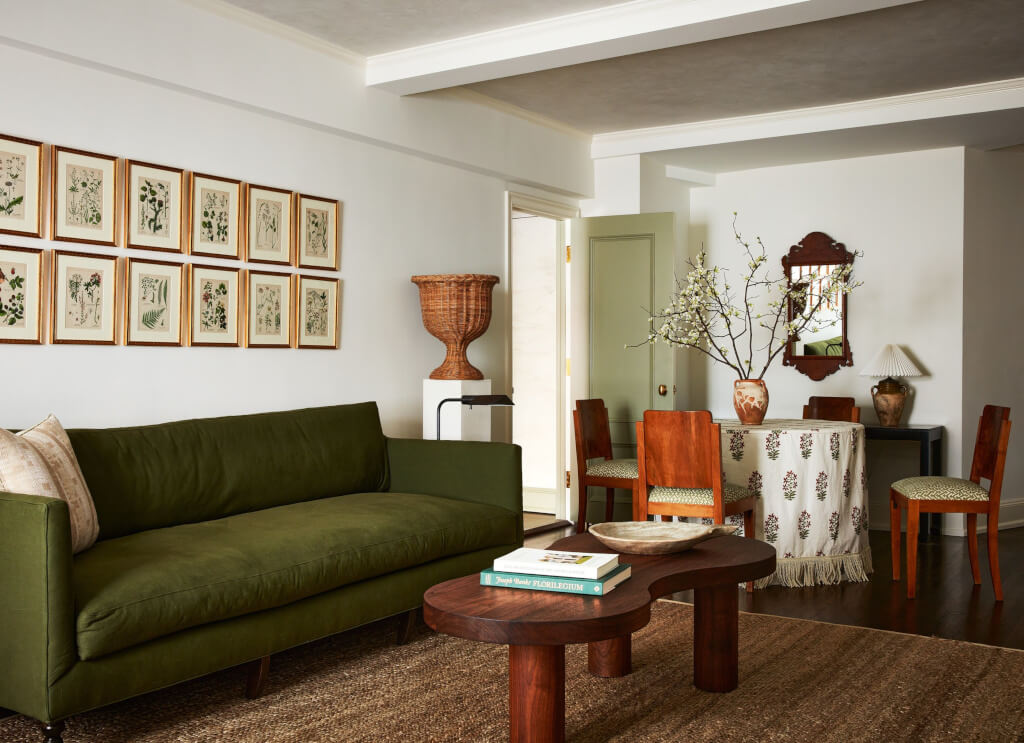
Cottagecore is not something you would automatically associate with a New York apartment but this Horatio St space by Augusta Hoffman embraces the love of pattern and colour we have come to expect in a pretty English countryside home. The look is refined and considered with a celebration of sprigs of flowers on walls and furniture. You could almost be forgiven for expecting a blowsy cottage garden outside not the bustling streets of the Big Apple.


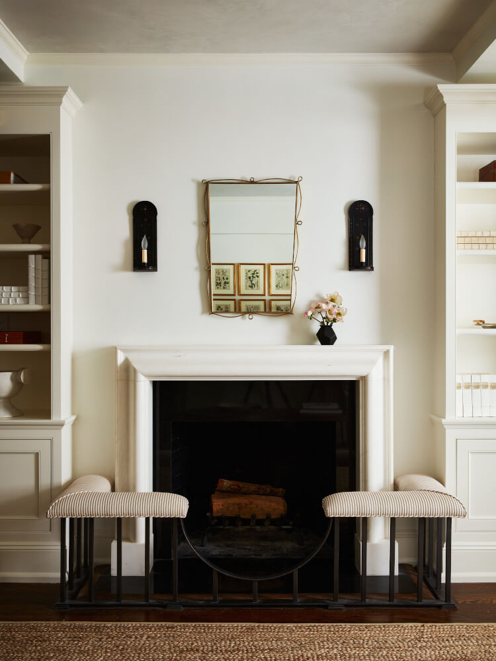
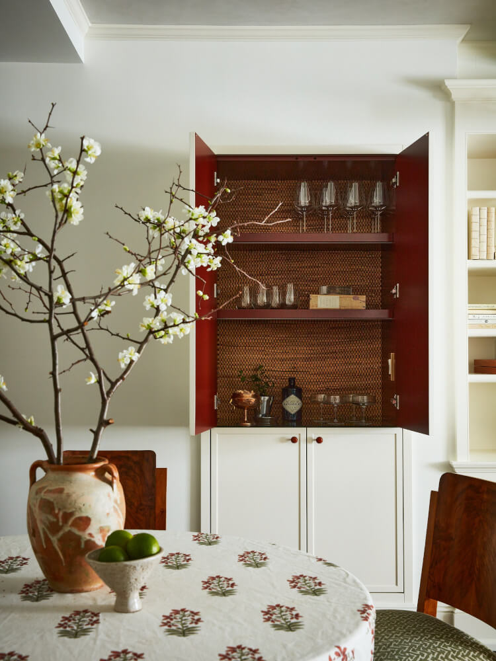
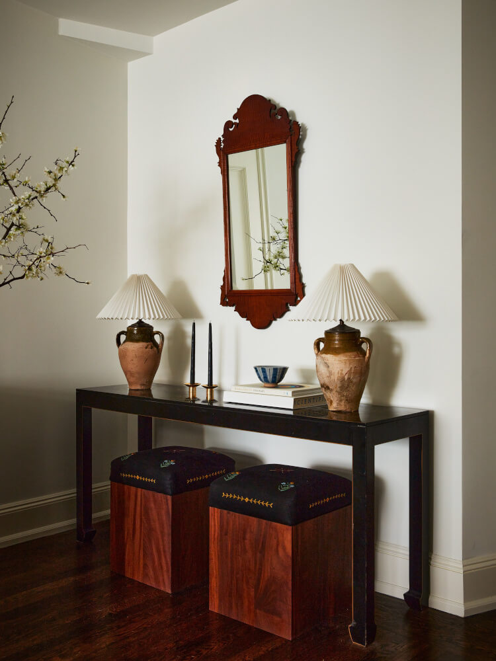
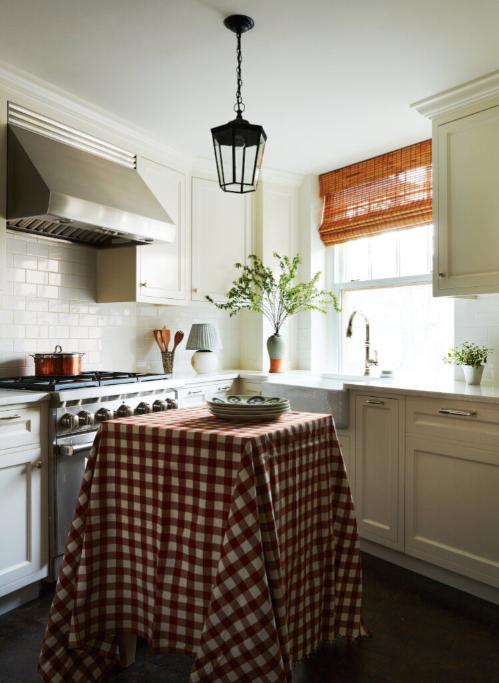
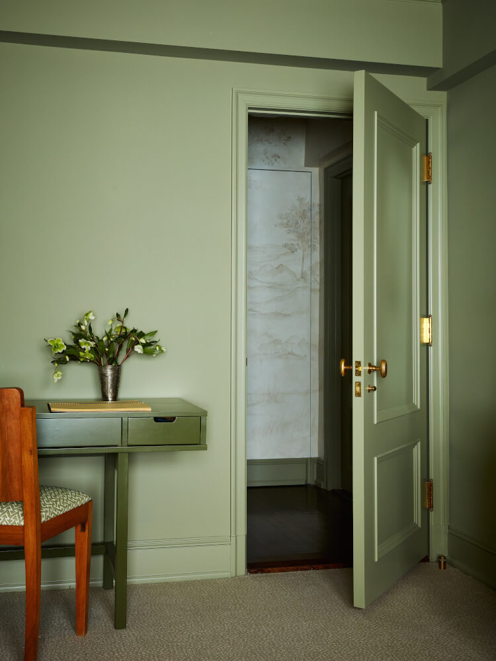
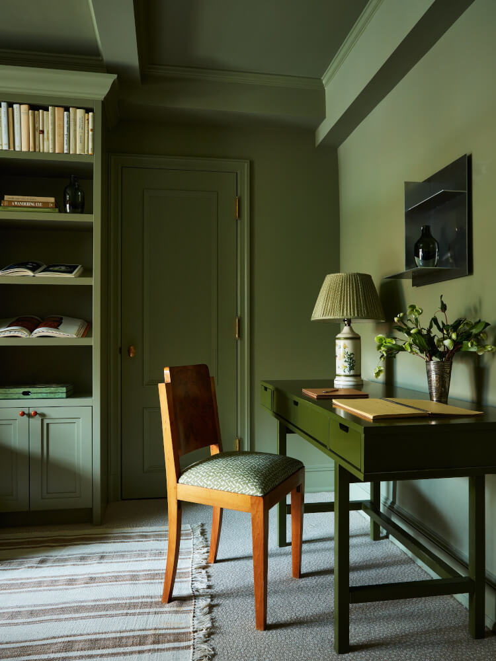

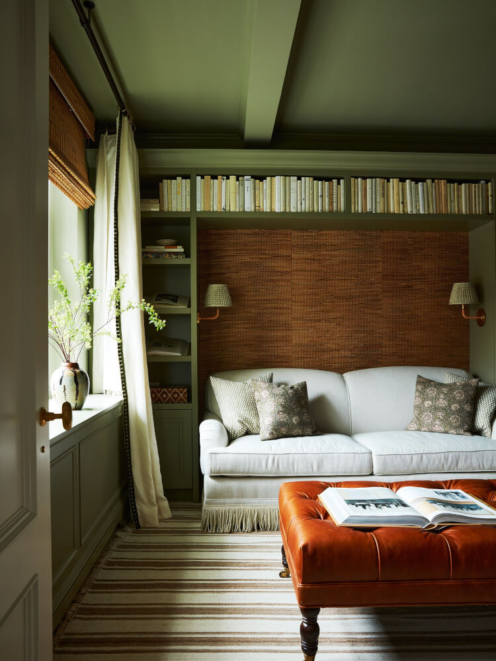
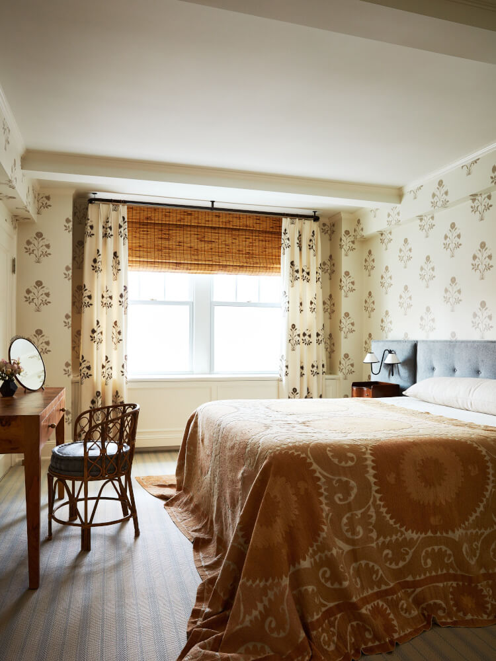
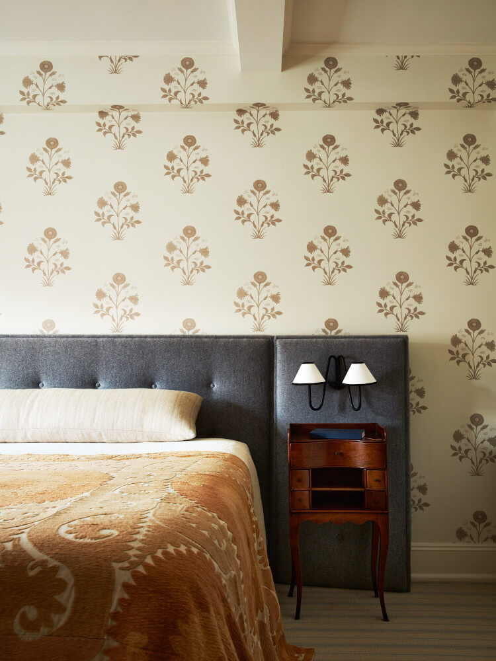
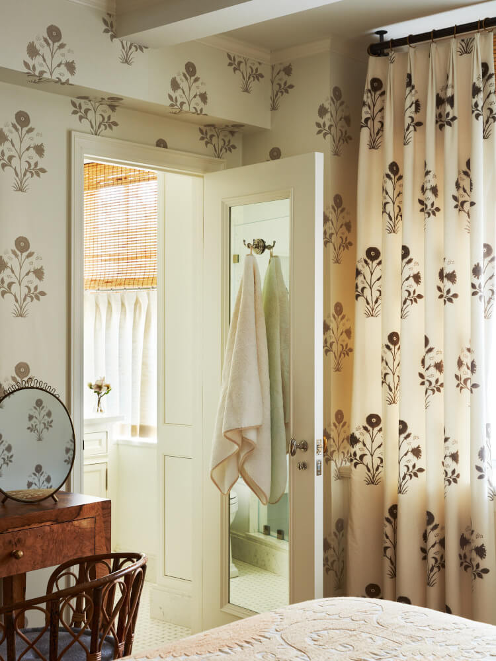
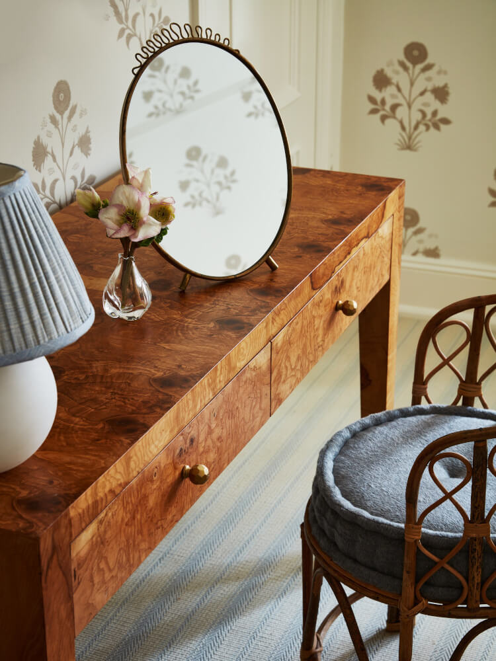
A few new books
Posted on Tue, 25 Apr 2023 by KiM
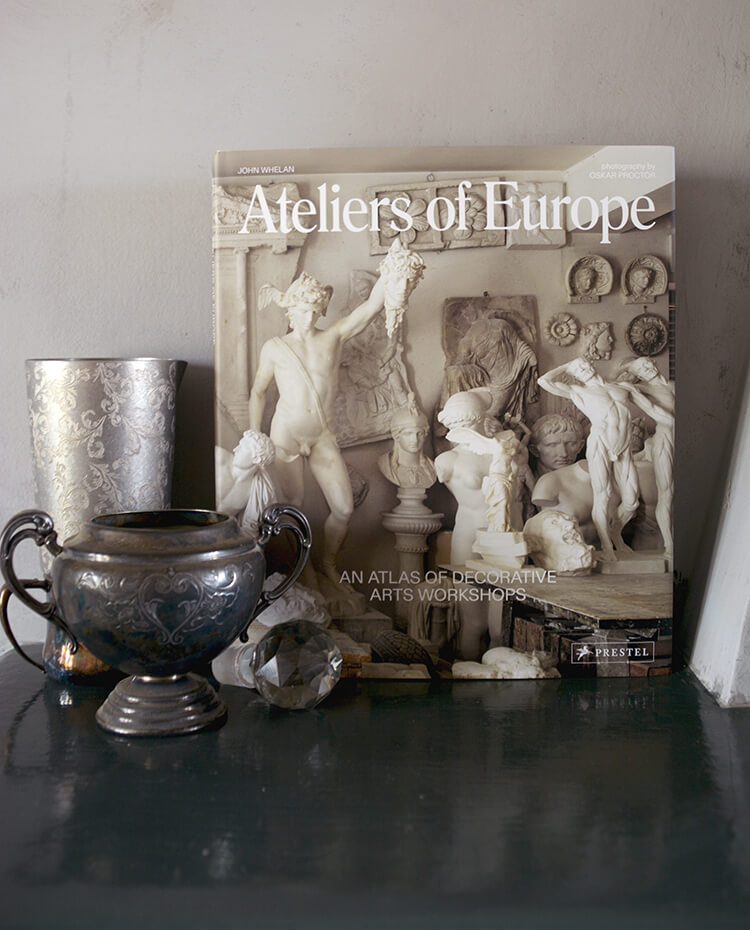
Let me start off by saying this first book, Ateliers of Europe, is now in my top 3 favourites design-y books of all time. It is so unique which is a real bonus given everyone seems to be putting out design books these days and while the spaces can be great, they are just spaces. These are ATELIERS. IN EUROPE. OMG. From Prestel Publishing.
This visually stunning love letter to the art of craft takes readers inside Europe’s most illustrious–and in many cases endangered–decorative arts workshops to profile how artisans continue to maintain the highest centuries-old standards of workmanship and creativity. Beginning in the Renaissance, ateliers were established as places for European artists to work and teach their crafts. Centuries later most of these spaces have disappeared, but a select few continue to produce some of the world’s most celebrated and sought-after objects in the areas of crystal, ceramics, wrought iron, fabric, bookbinding, mosaic, wood paneling, and more. John Whelan and Oskar Proctor traveled throughout Europe to document these important spaces, both to celebrate them and to preserve their disappearing ideals. Ranging from the well- known to the obscure, this volume takes readers inside dozens of ateliers from Austria, England, France, Germany, Italy, Spain, and Switzerland.
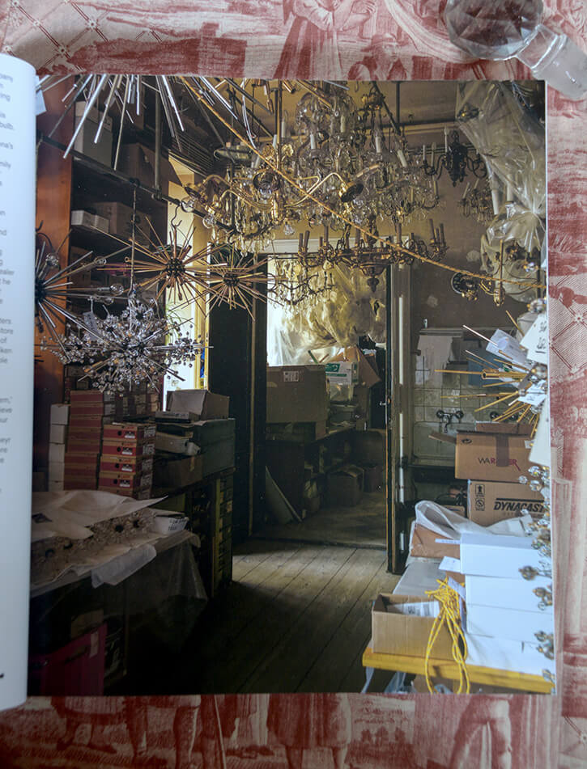
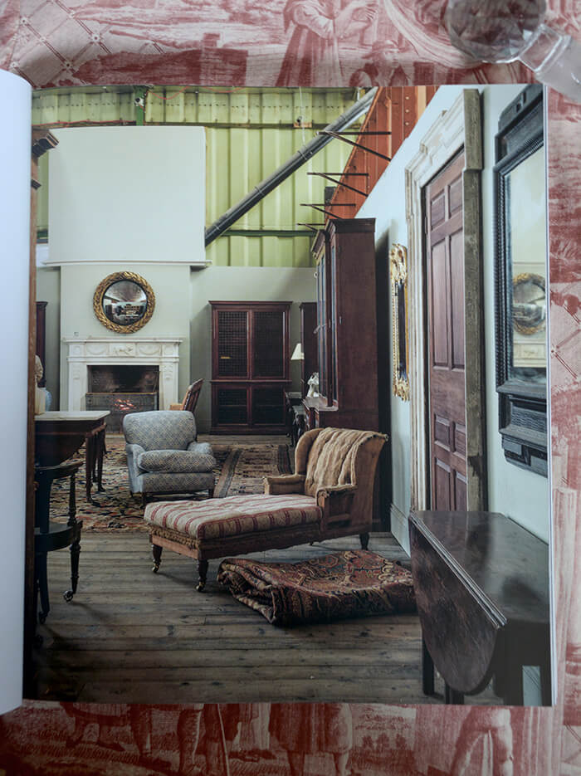
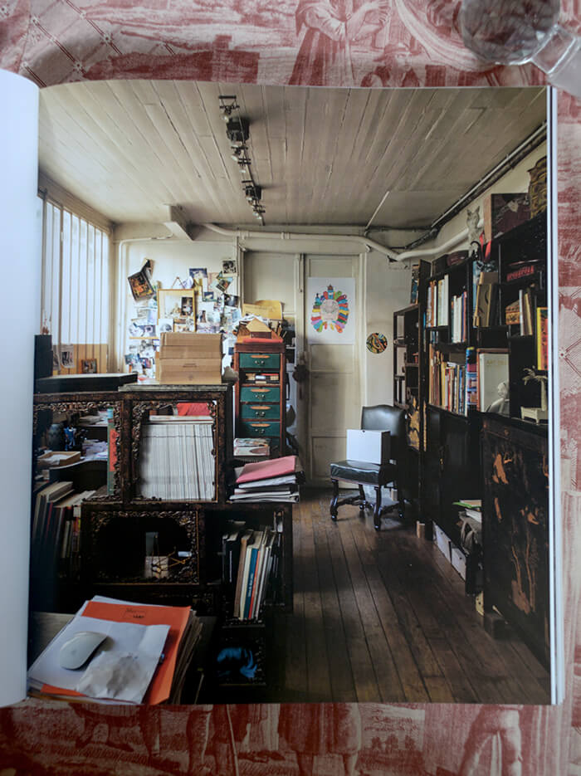
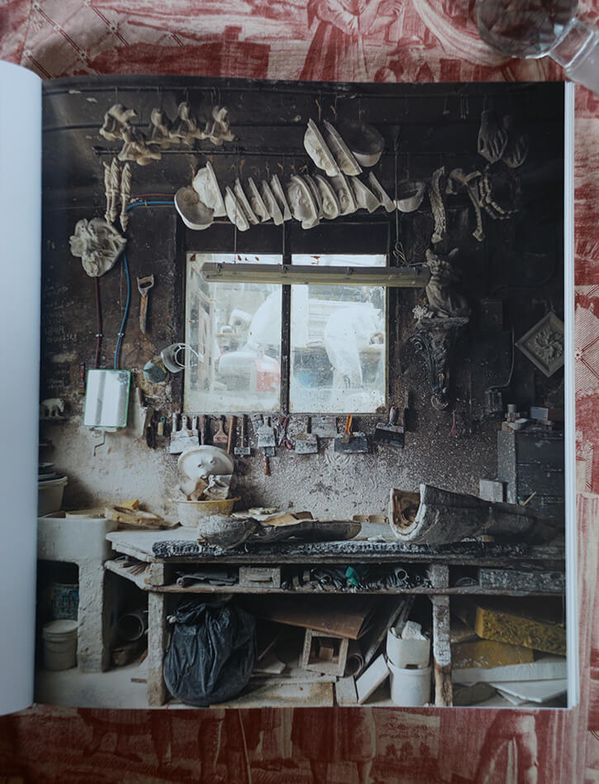
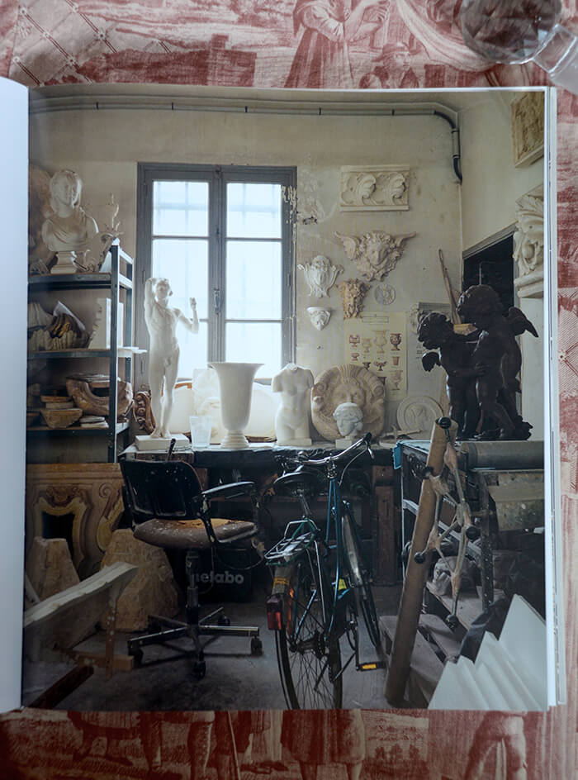
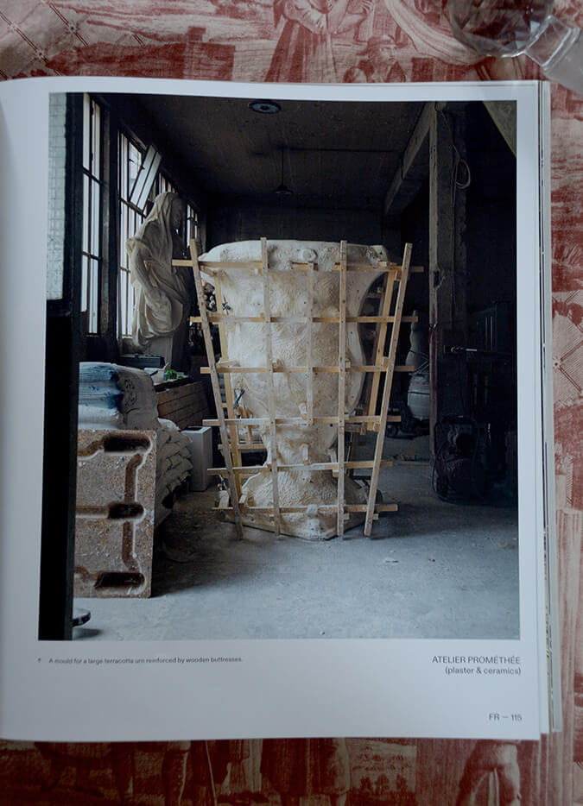
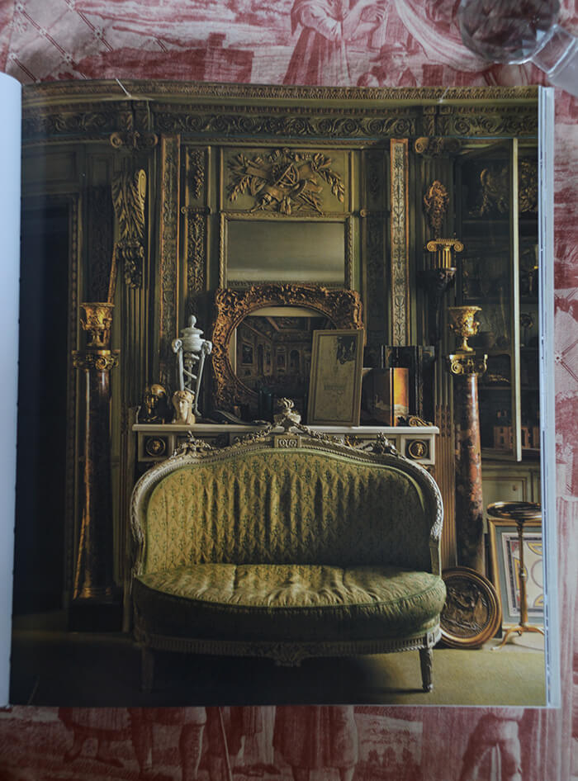
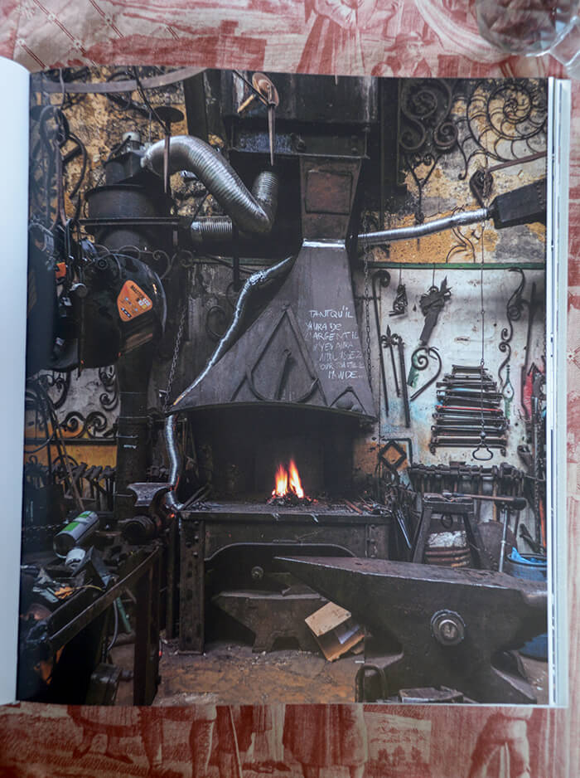
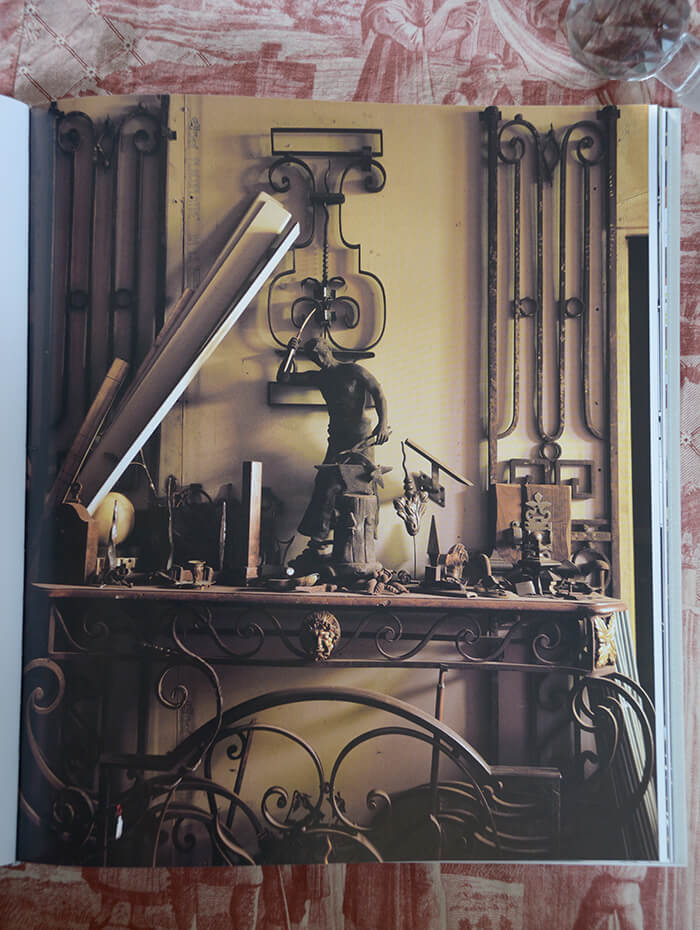
Next is The Artistry of Flowers: Floral Design by La Musa de las Flores by María Gabriela Salazar, with photos by Ngoc Minh Ngo and published by Rizzoli. This one I thought might be a bit of a bore but I should have known how wrong that was given who the photographer is (I’ve been a fan for many years). But it didn’t stop there. I have very limited free time so I tend to not read much but just look at the pretty pictures and get to the end faster. Not the case here. I read every word. I can’t remember the last time I read every word of a book that wasn’t a novel. It’s a beautiful book all around. Highly recommend.
The Artistry of Flowers encourages everyone to live with florals and to appreciate their beauty as we appreciate art. Celebrated floral designer Gabriela Salazar teaches us how to look at flowers and understand their characteristics from an artist’s perspective. Drawing on her painting background, Salazar looks at floral arrangements as compositions. She highlights which type of blooms are best for different designs and shares building blocks for floral designs ranging from simple and sculptural to complex and colorful, including arrangements for any mood and different decor.
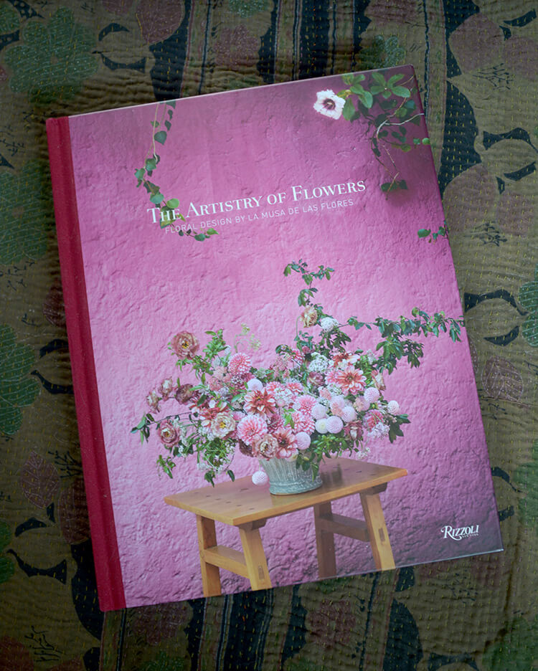
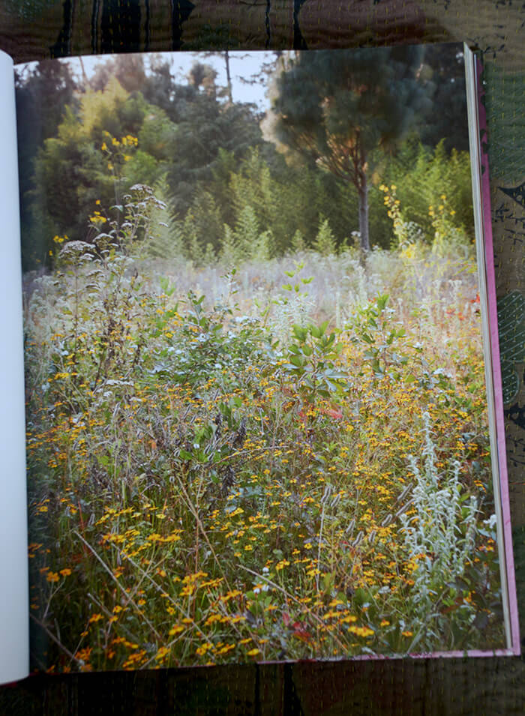
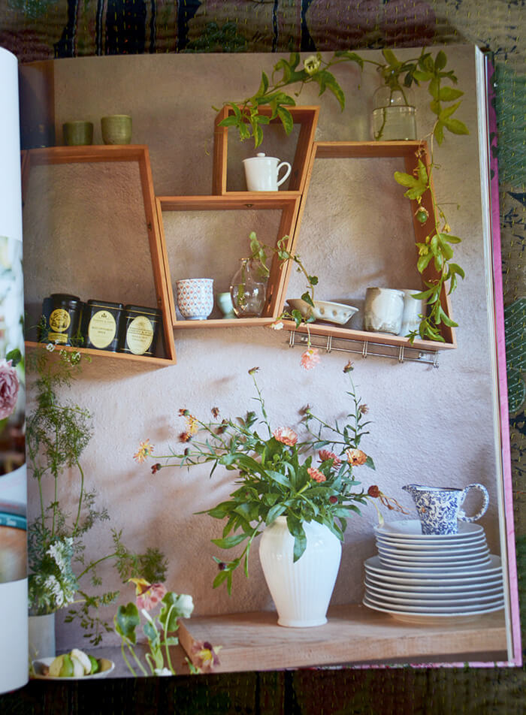
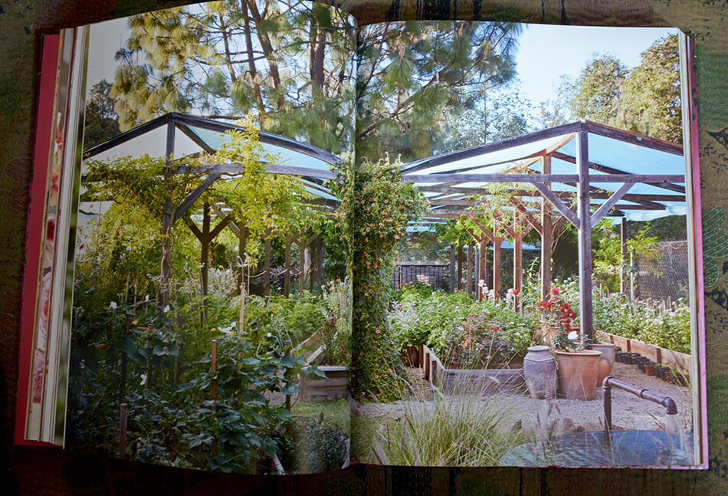
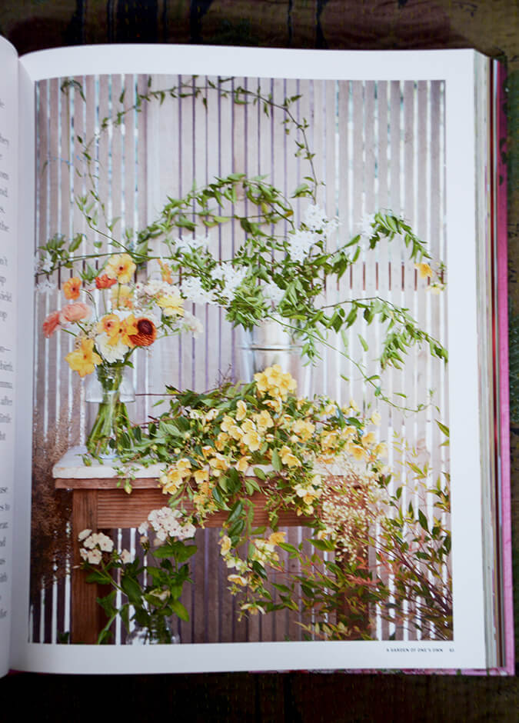
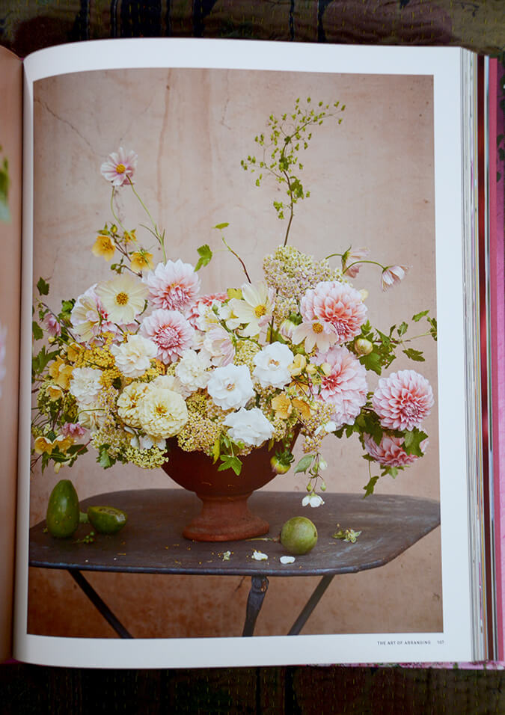
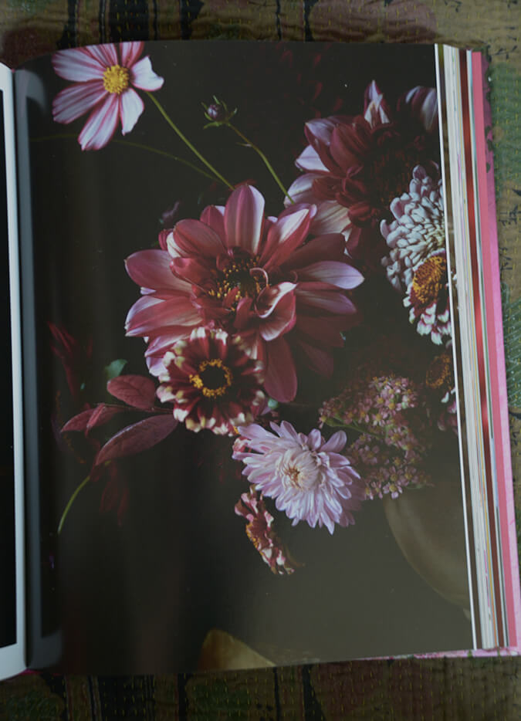
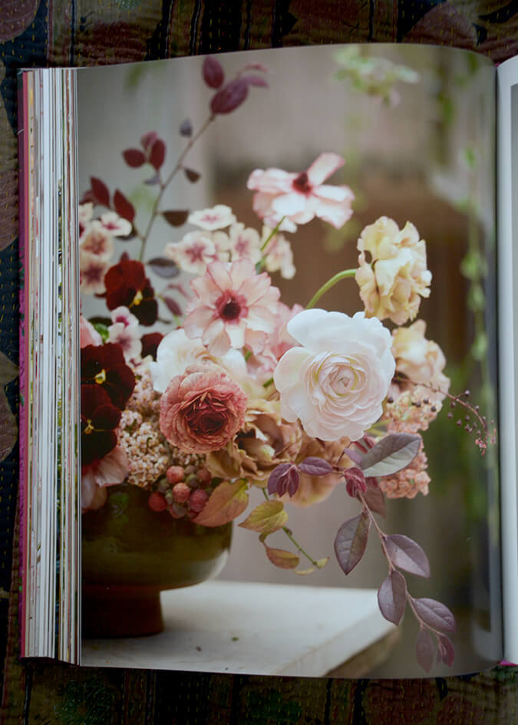
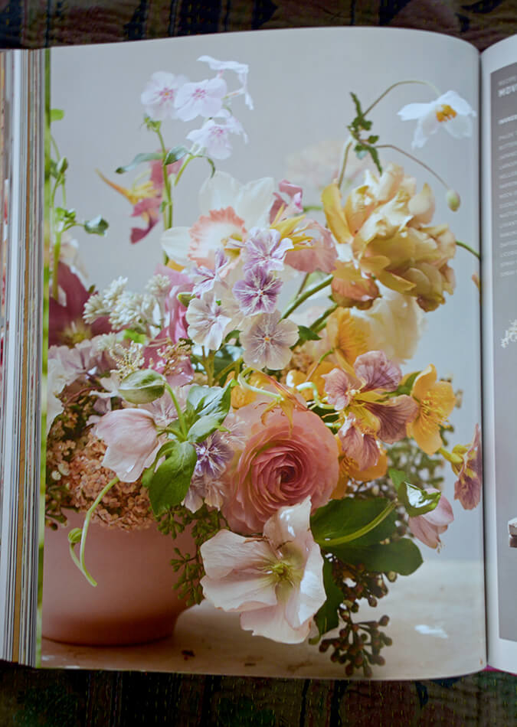
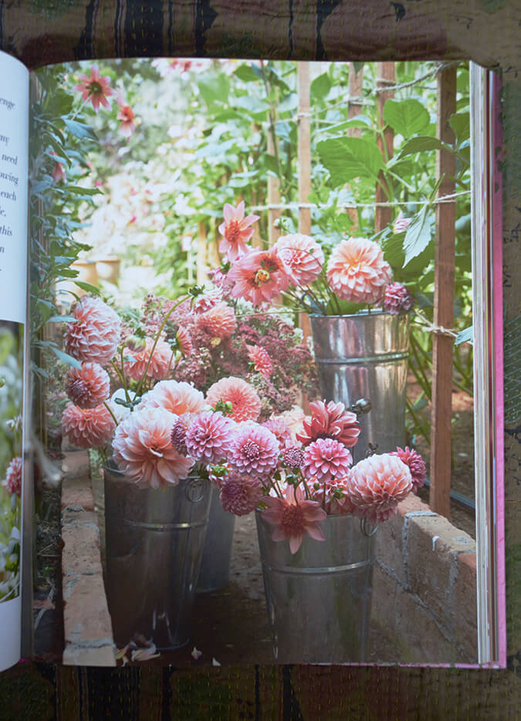
The last book I’ll share today is A House in Maine by Nina Campbell, with Giles Kime, and photos by Paul Raeside. This one wasn’t quite my cup of tea but soley because Nona Campbell’s style doesn’t really do it for me. But this home is so grand and if I can get past her style, it was so meticulously curated and the “how the other half live” vibe is really worth it if you’re a fan of Nina Campbell. And I am a huge fan of Paul Raeside so it’s eye candy I can get behind in how he masters shooting interiors. And if you’re a fan of all shades of purple you need to buy this book.
The interior design of this New England seaside escape—by decorating legend Nina Campbell—explores a myriad of themes: the evolution of a home, the importance of place, and the creation of an oasis amid a bustling world. The interiors of this glorious retreat’s many buildings are given the Nina Campbell treatment with vibrant palettes, sumptuous fabrics, fine antiques, and a contemporary clarity. Constructed at the turn of the last century, the core of the main house is a simple cottage overlooking a secluded cove. The pioneering couple who built it had no idea that they were creating a legacy that would become central to the lives of future generations of their family, who use the place as a retreat from busy lives in the city.
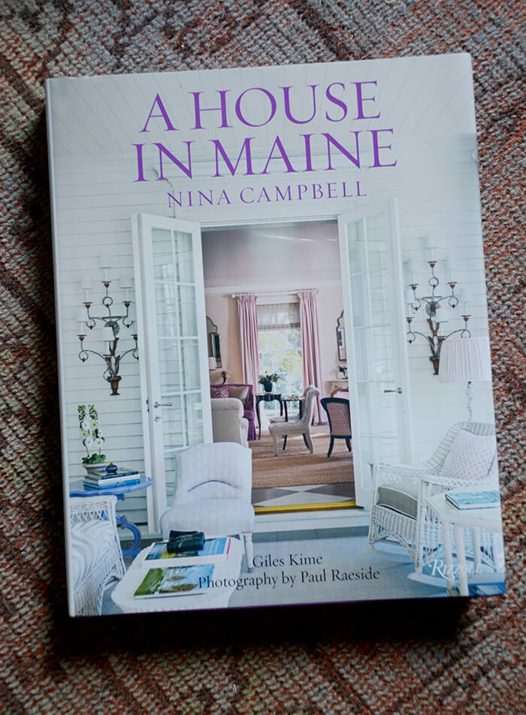
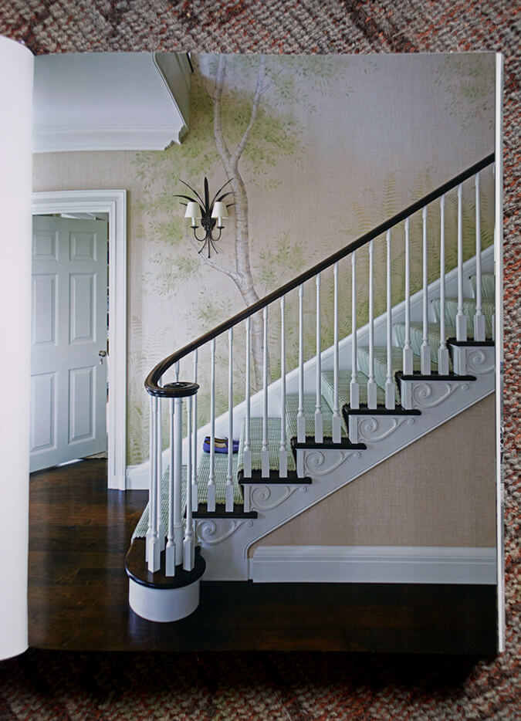
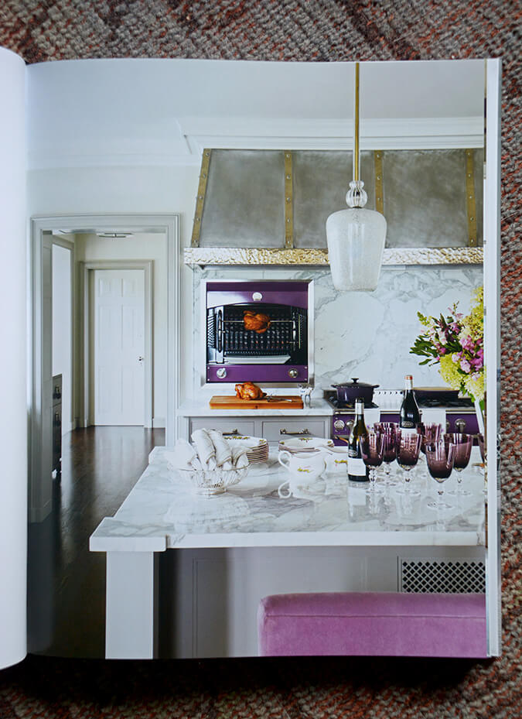
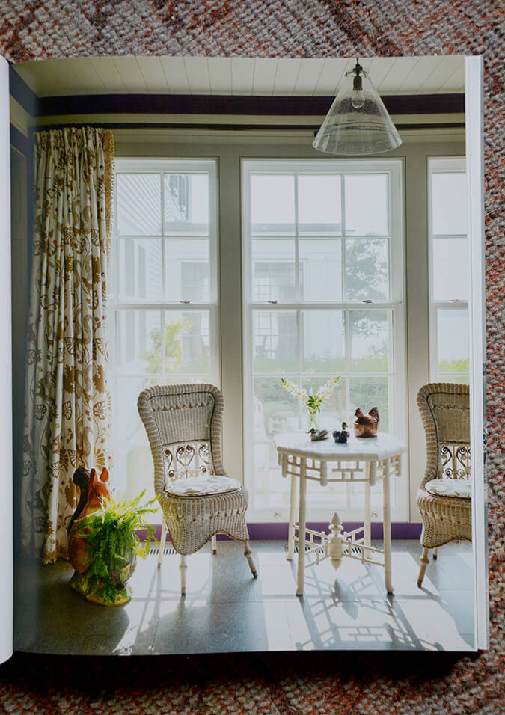
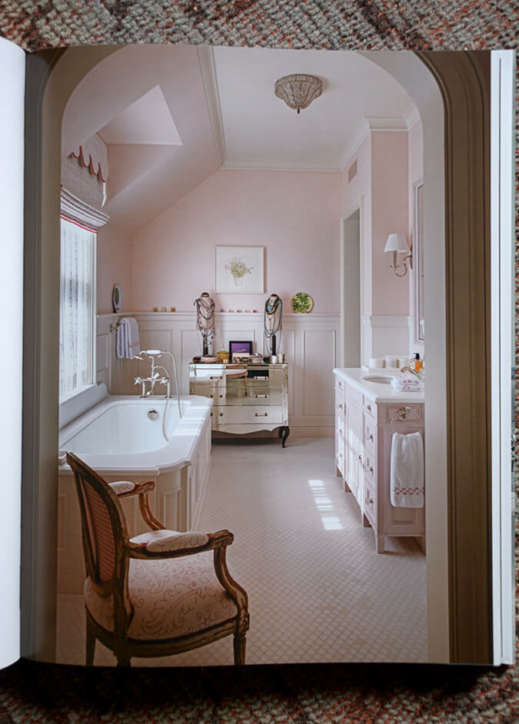
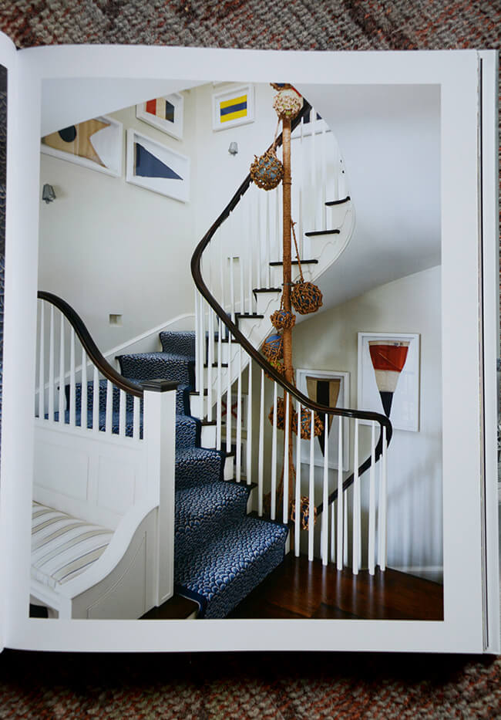
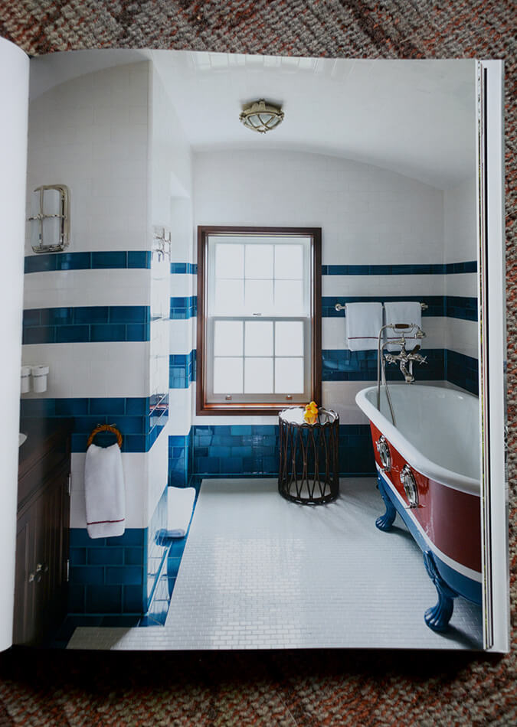
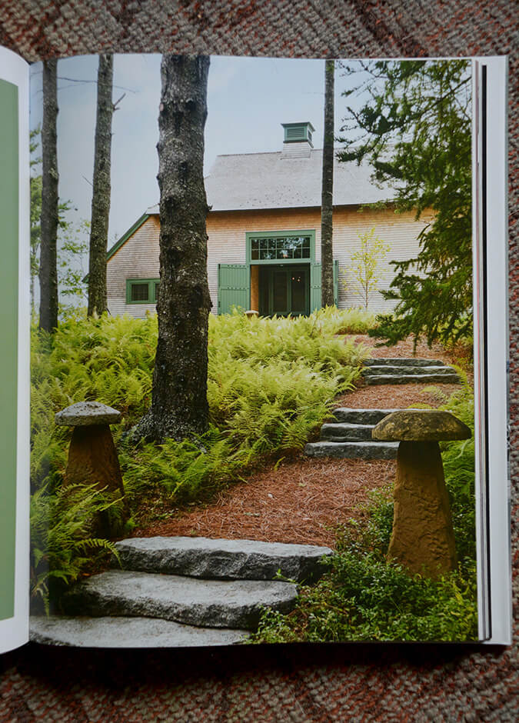
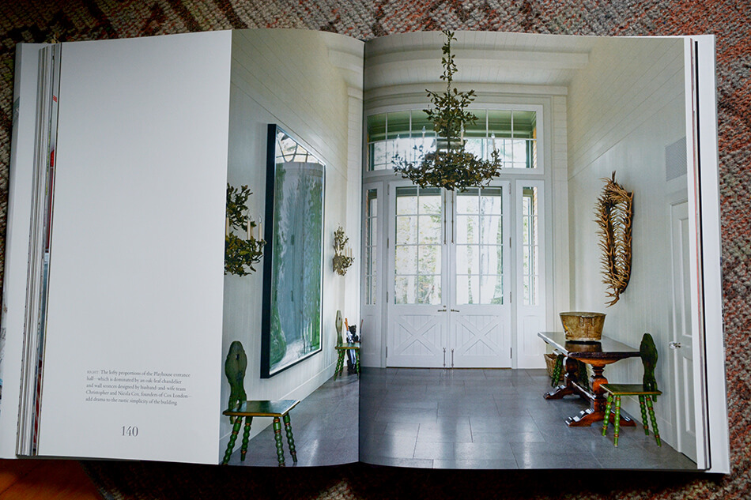
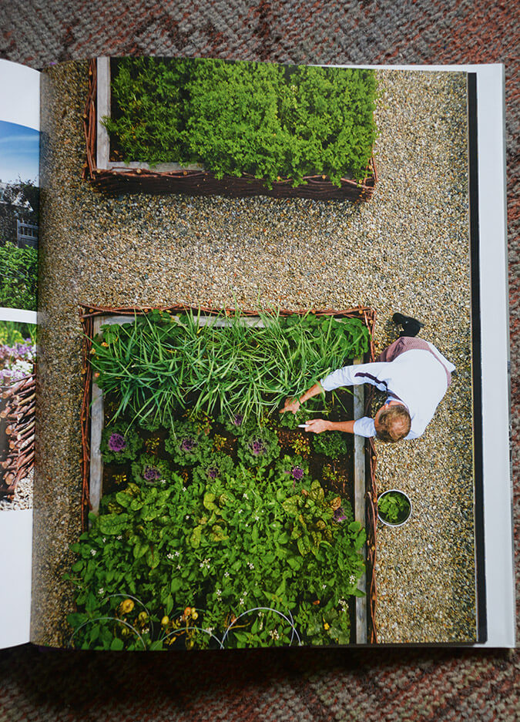
A Gothic revival former rectory in Somerset
Posted on Tue, 25 Apr 2023 by KiM
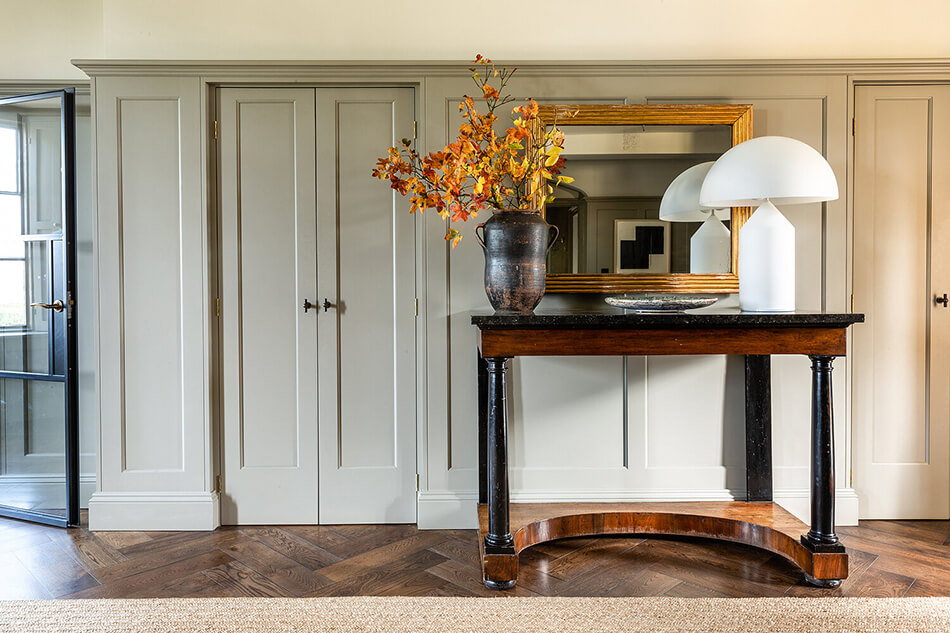
The house had been decorated by the previous owners in a very bland neutral palette and layers of white gloss paint concealed the stone gothic windows. Revealing the wonderfully golden Ham stone hiding behind all those layers of paint set the tone for the decorative schemes which are strong and warm. The tired master bedroom suite was re-worked, enlarging the opening between the bedroom and dressing room allowing the east morning light to flood into the bedroom. The dressing room is lined with bespoke painted joinery with linen door panels, which flows over and underneath the windows creating deep window seats. The bathroom design centres around an original reconditioned art deco double basin, paired with a free-standing Water Monopoly bath under the window. In the entrance hall we used bespoke painted panelling to unite a variety of different door, window and ceiling heights and differing door styles. On the 2nd floor we created a teenage hangout making use of an underused and tricky roof space.
I love that the original details were uncovered or maintained and the home modernized for how we live today. Designed by Studio Bizley. Photos: Emma Lewis


