Moody in Murcia
Posted on Thu, 18 May 2023 by midcenturyjo
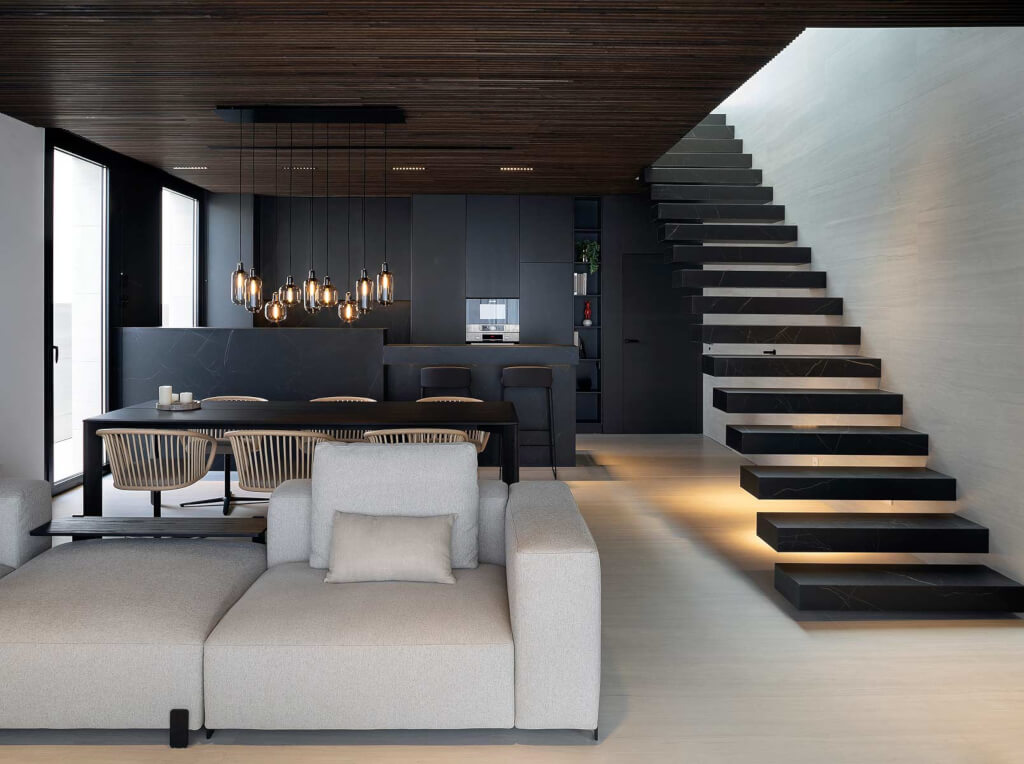
The structure of this single-family house in the Region of Murcia in Spain was built before Manuel García took over to create the moody and modern interiors.
“The aim is to present an eminently horizontal home, very compact and material, with cladding executed with care and detail. A succession of planes that are overlapped reminds of strata layers.”
The small plot was designed for enjoyment and easy maintenance. Due to the climate of the area, the ground floor is open to the outside to take advantage of the mild winters and the abundant sunny days. On the upper floor, the bedrooms open onto the uncovered terrace that surrounds this level. The continuation of materials from the outside to the interior provides the common link. Vivienda en Murcia by Manuel García Asociados.
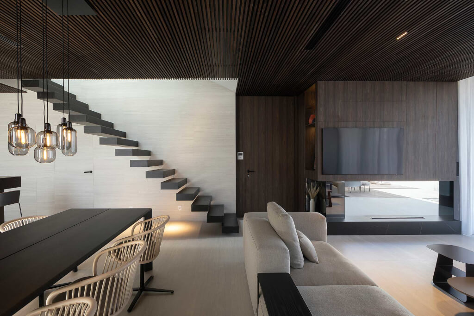
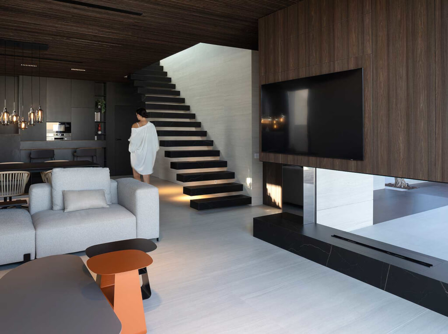
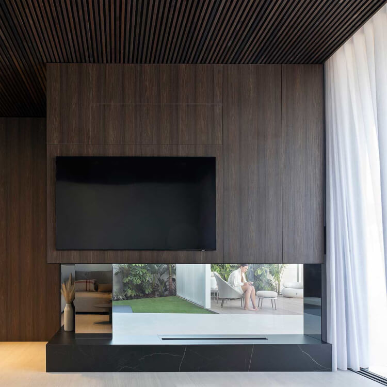
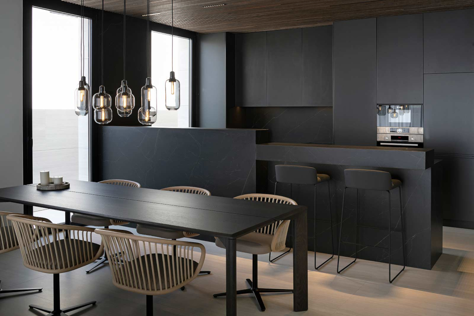
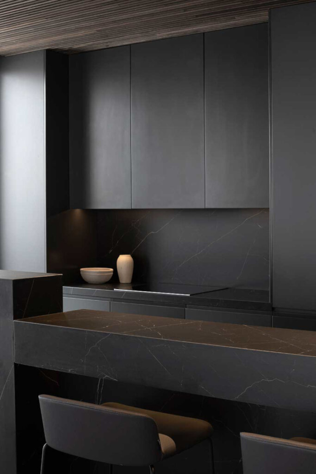
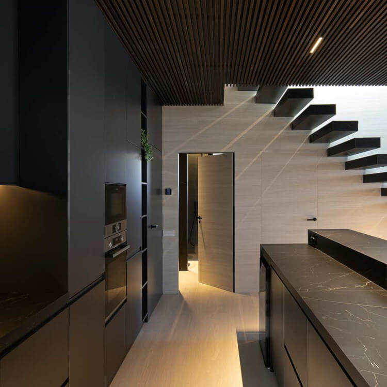
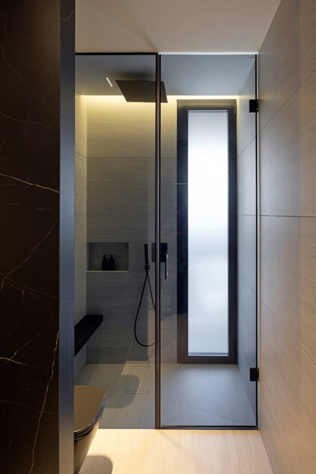
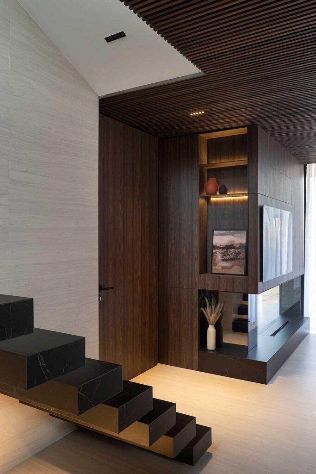
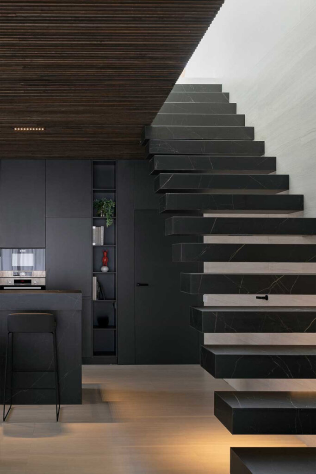
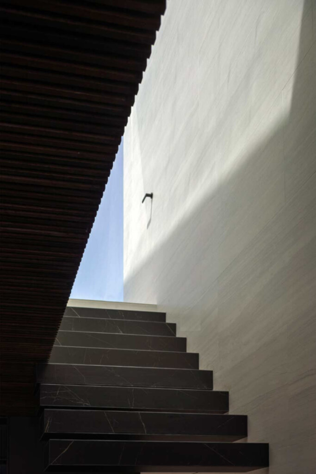
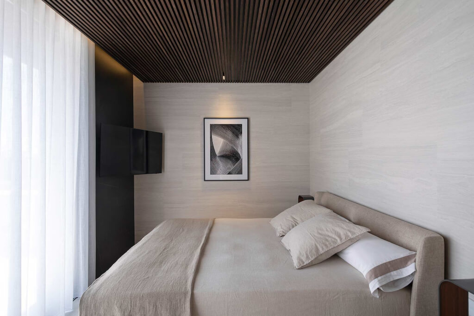
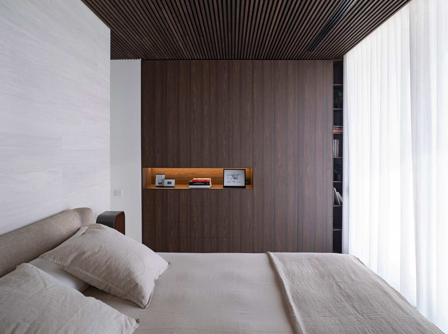
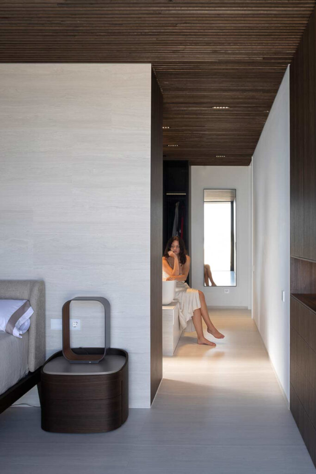
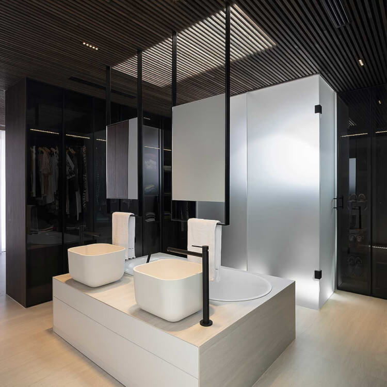
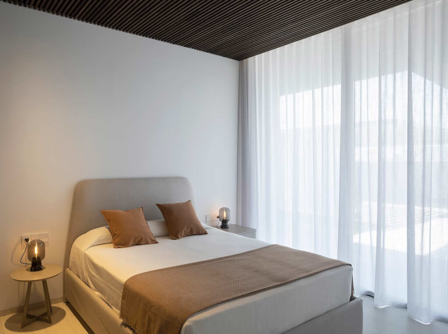
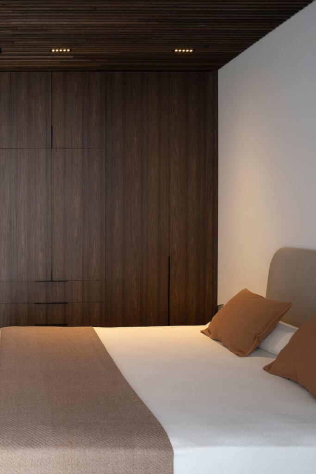
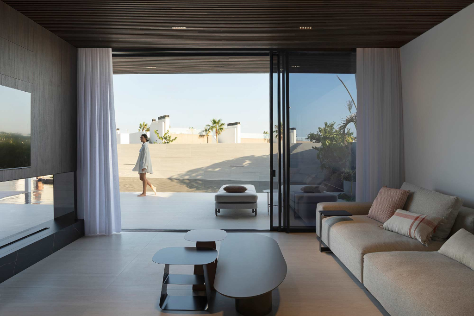
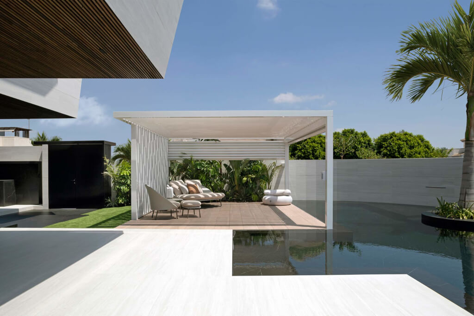
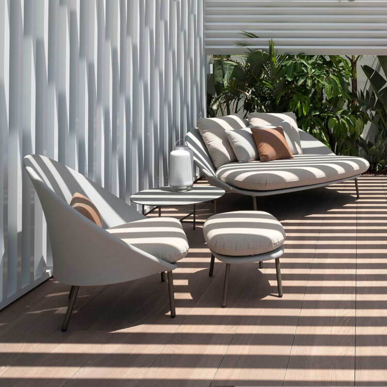
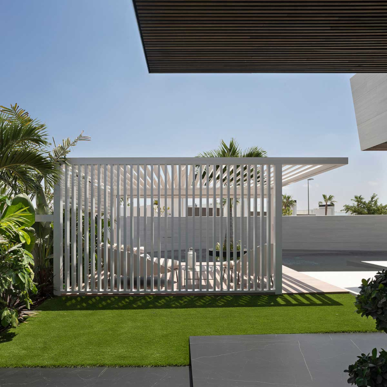
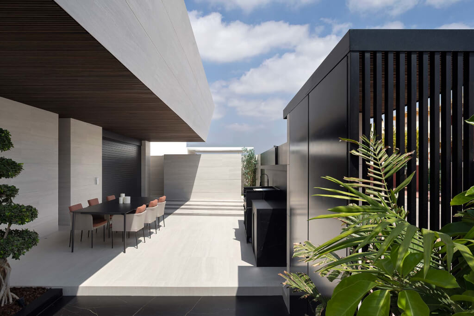
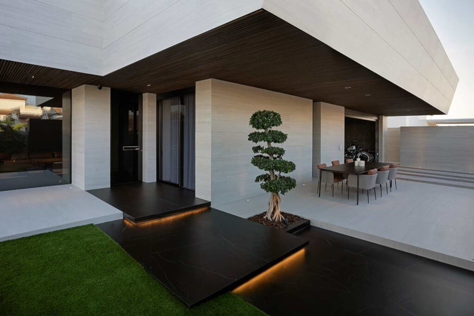
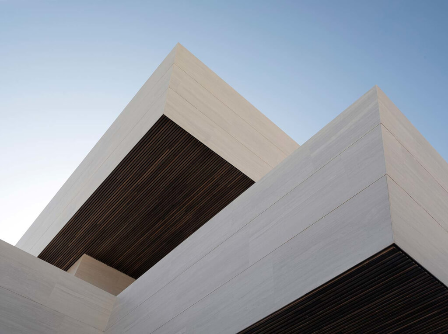
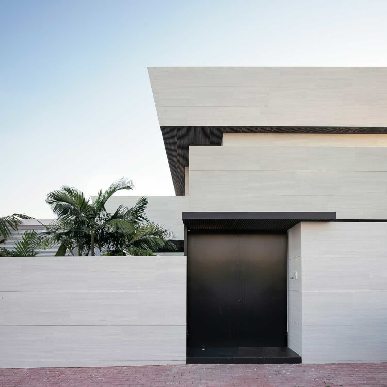
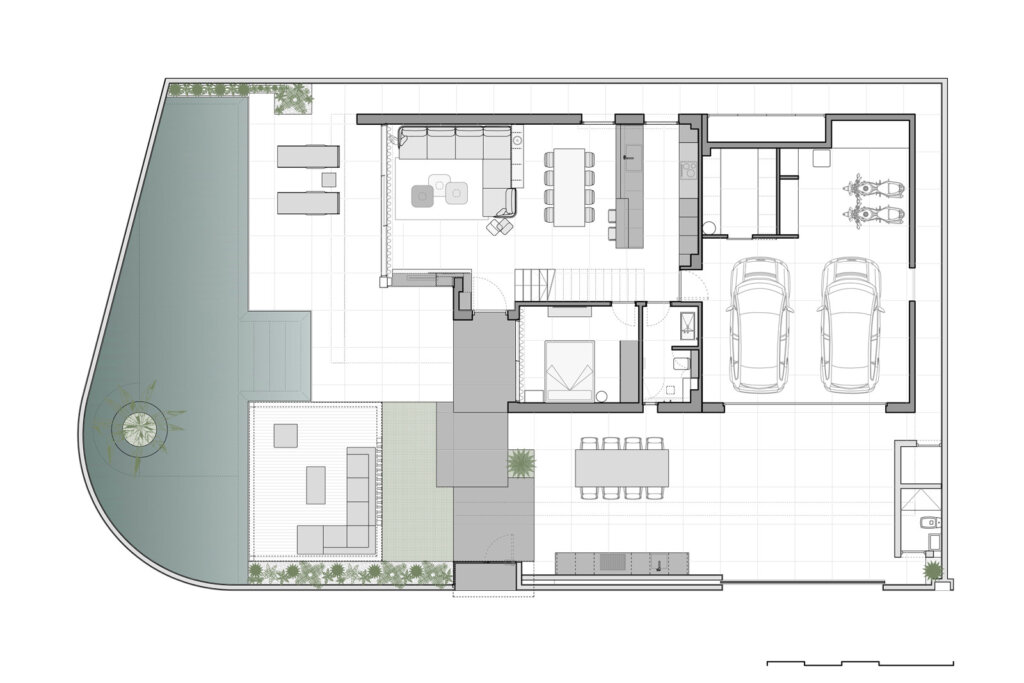
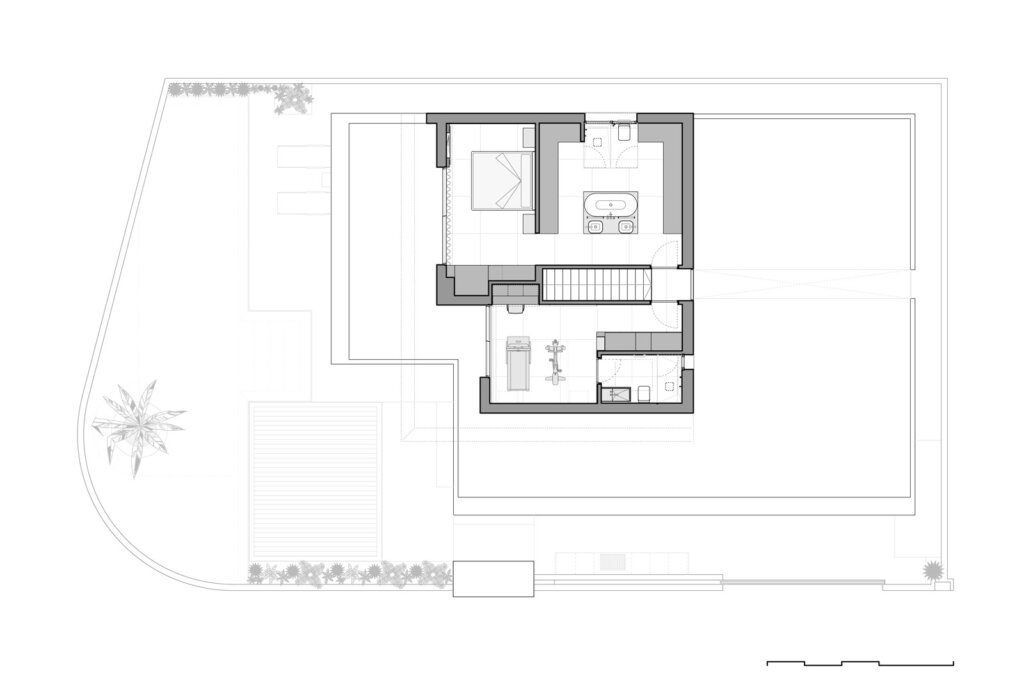
Photography by Diego Opazo


Barb Ward says:
Very Nice . Thank you for sharing Jo
Edgar says:
Seeing that there is no art in this home and they have adopted the ‘less is more approach’ I want to point out that the bottom of the shower door rubber has a light curve and the gap is not perfectly horizontal to the floor. Must drive them nuts 😉