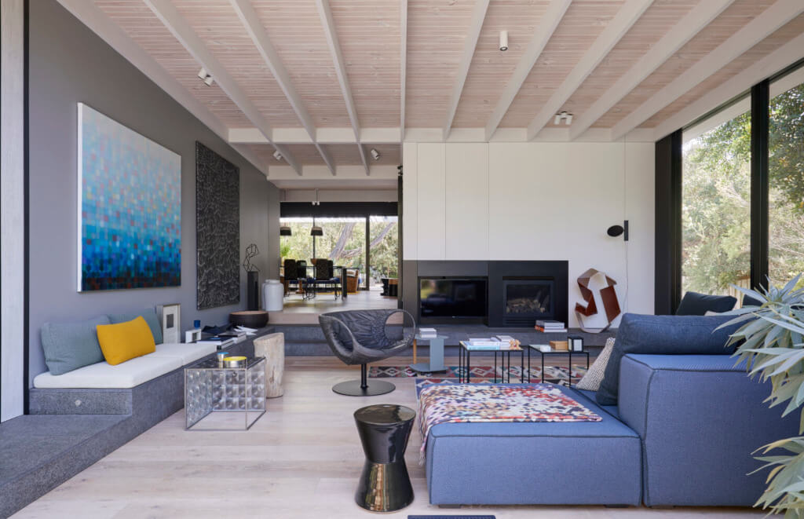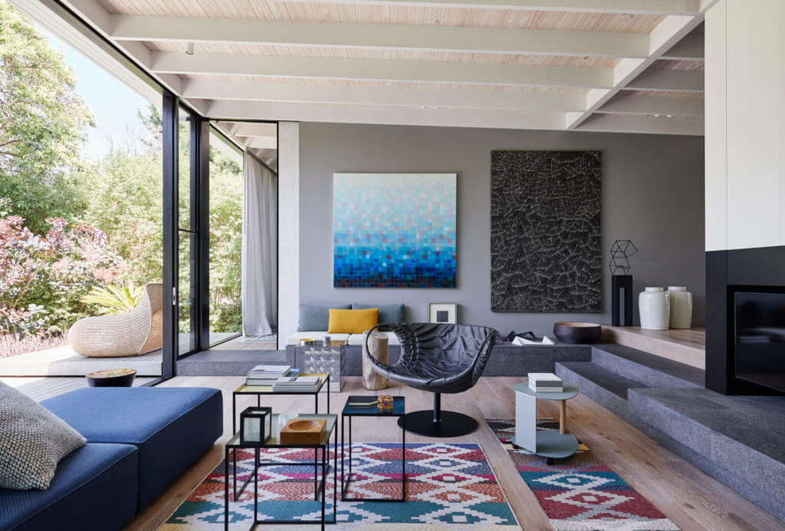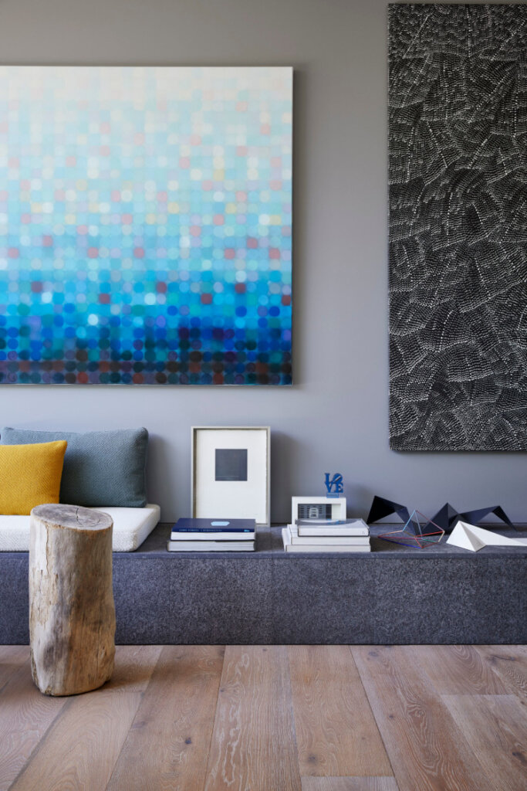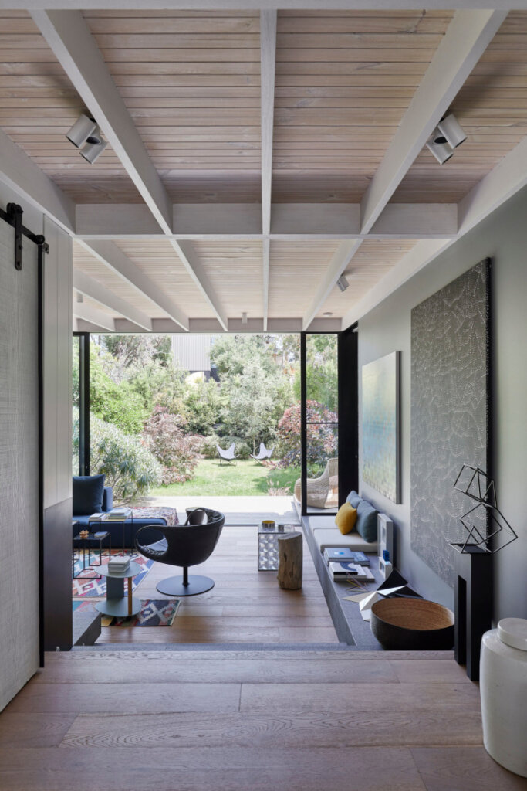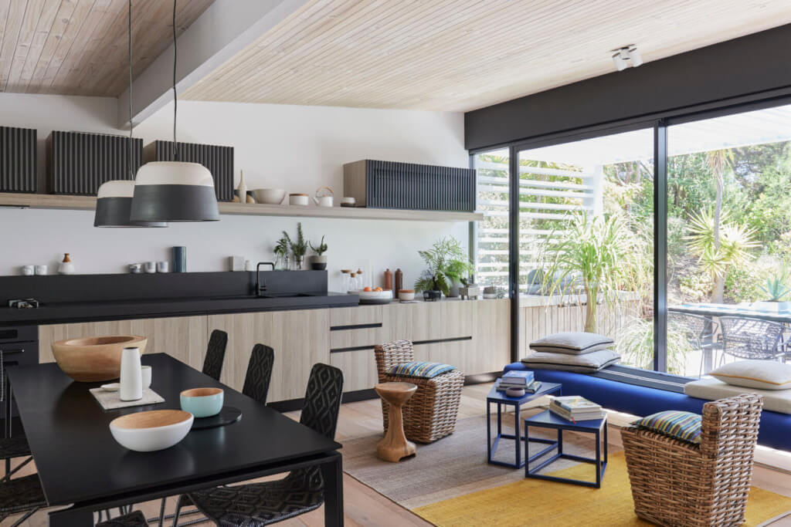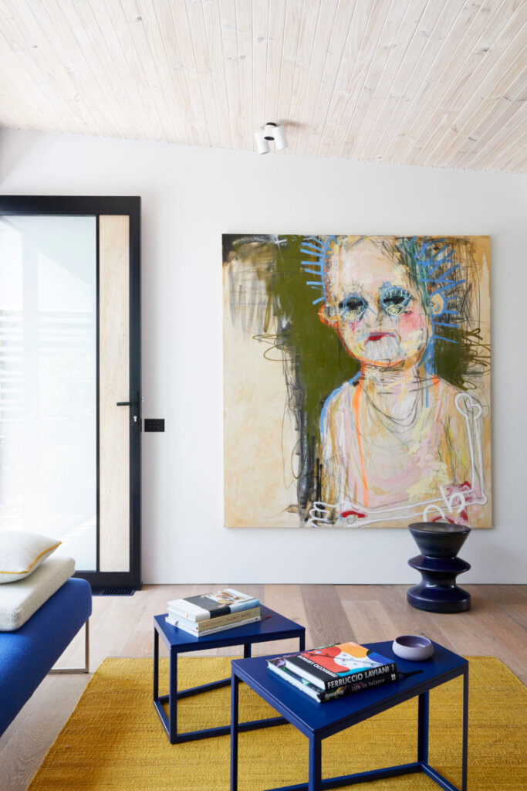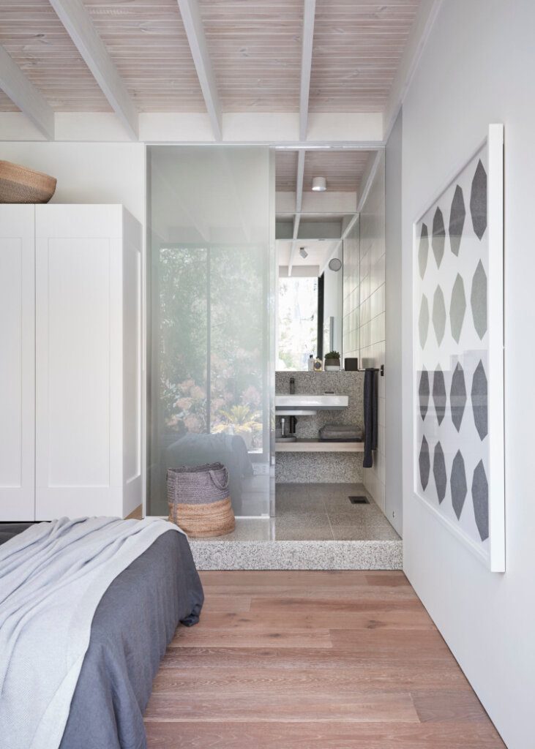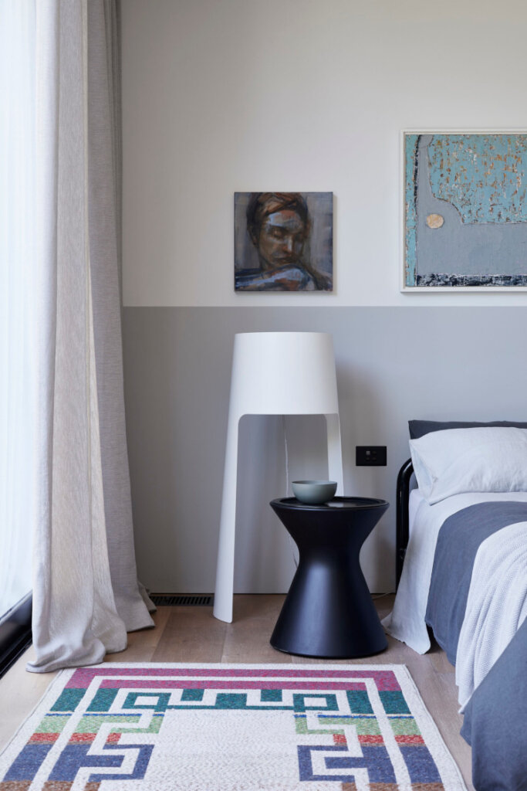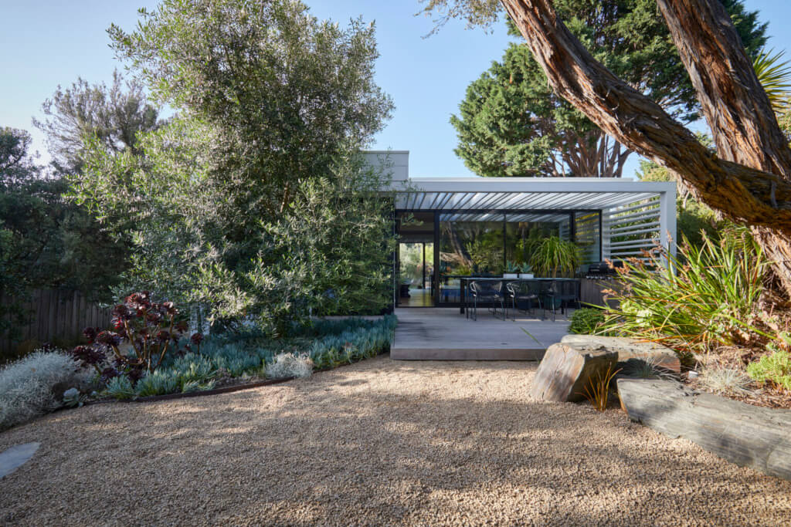The conversion of a 1950s fibro cement beach house into a contemporary weekend oasis
Posted on Wed, 7 Jun 2023 by midcenturyjo
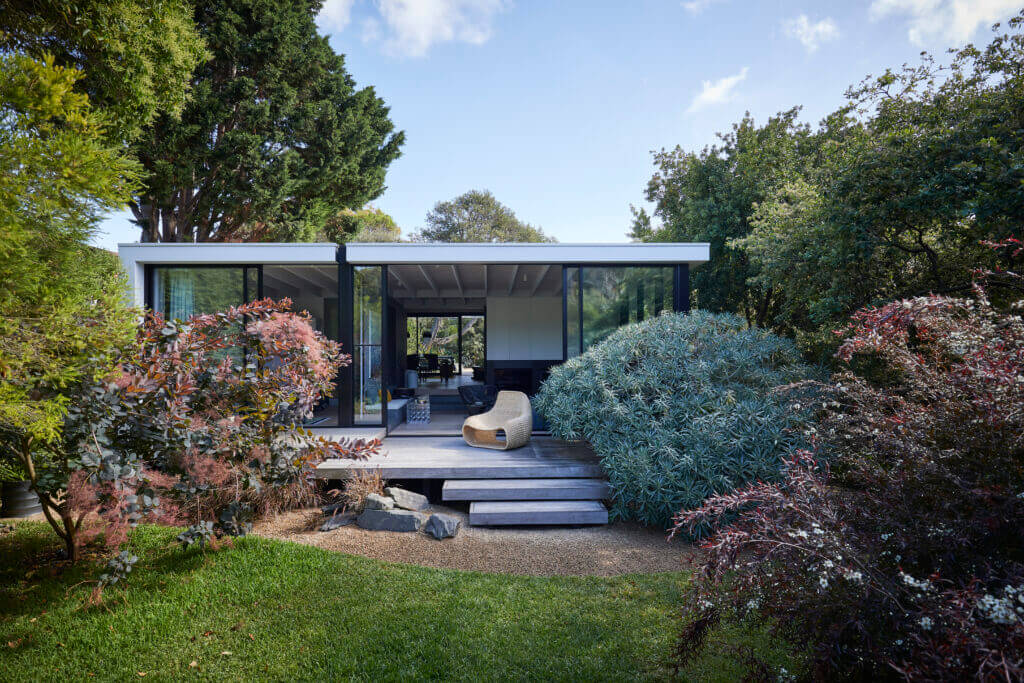
“A minimalist approach employed throughout this pavilion style renovation creates a home that is unpretentious and quiet, calming and restorative allowing its owners to revive and recharge away from busy professional careers. Soft colours, screens and an extensive use of natural materials hint effortlessly at Japanese architecture as a primary inspiration. Large windows maximise the garden view while allowing an abundance of natural light to soften the interior. Strong architectural forms of the house and terrace areas including the striking white timber fins pavilion terrace are softened by a considered landscaping approach. Open plan living areas with fully retractable sliding glass panels allow for a seamless transition to the outdoor timber deck, creating a strong connection to the garden. This flexibility also allows for options to follow the sun, shade and comfortable breeze in summer.”
A fibro beach shack on the Victorian coast gets one hell of a makeover by SJB. This project is now seven years old. Just goes to show that good design stands the test of time.
