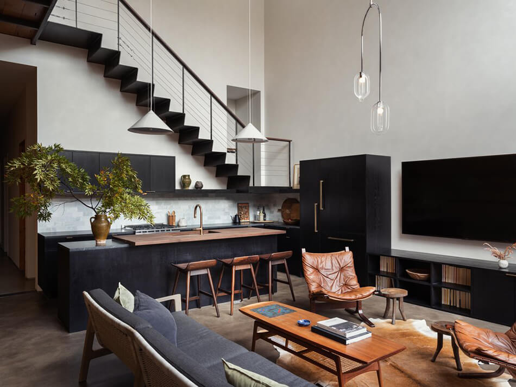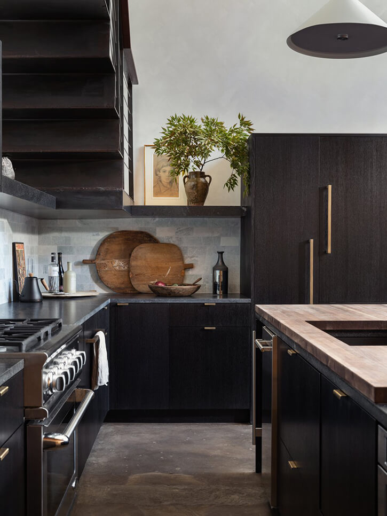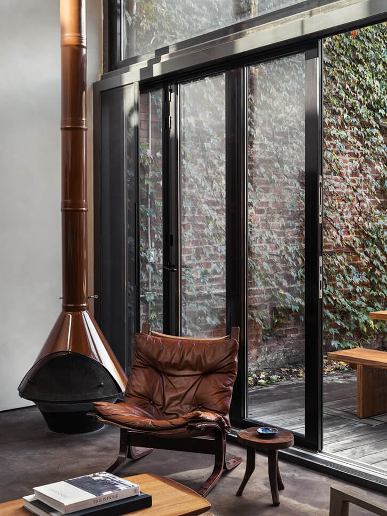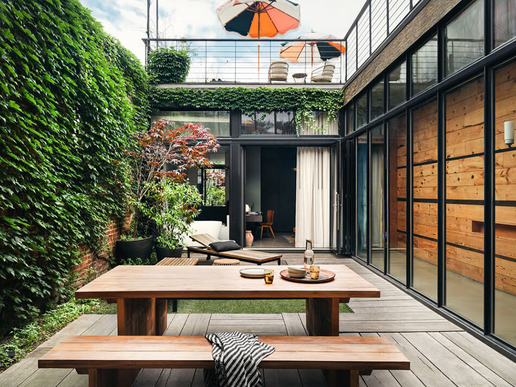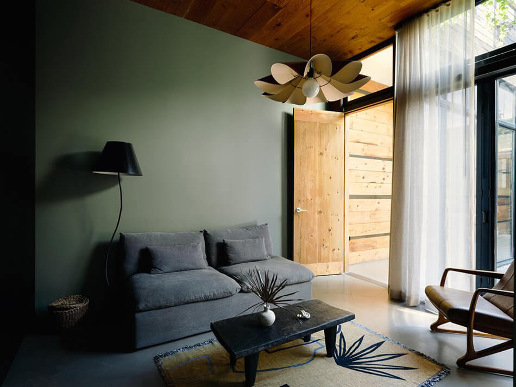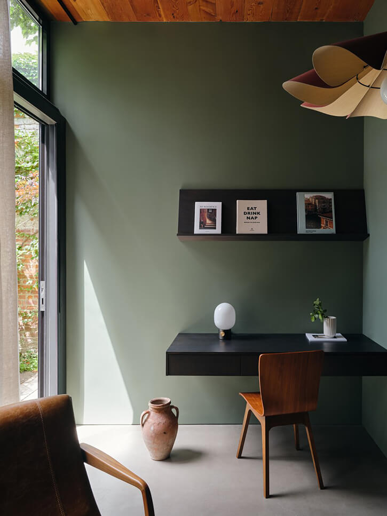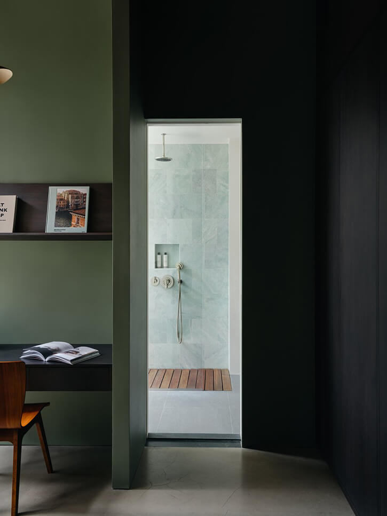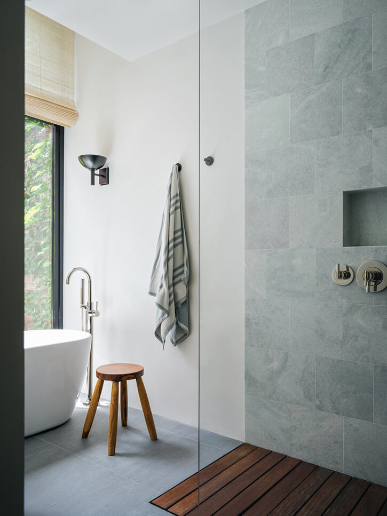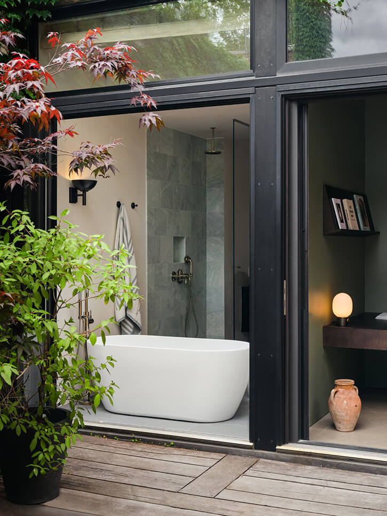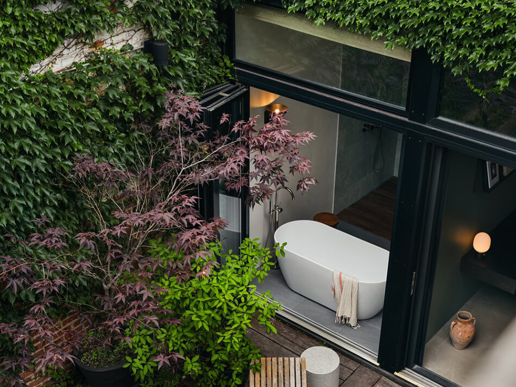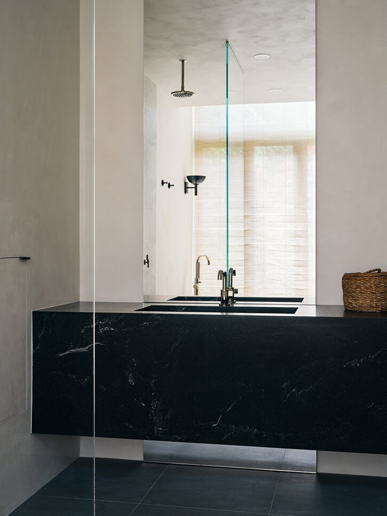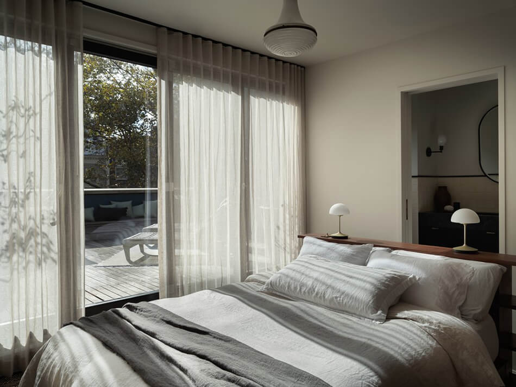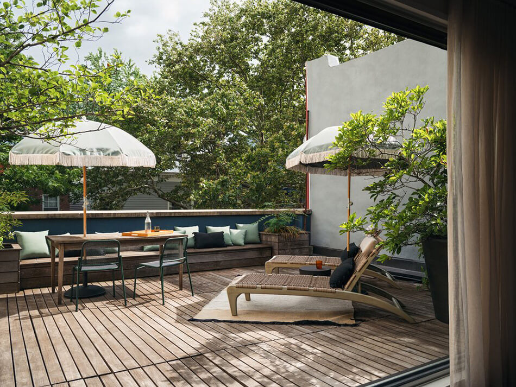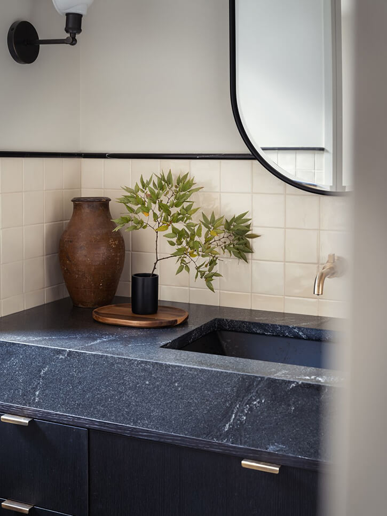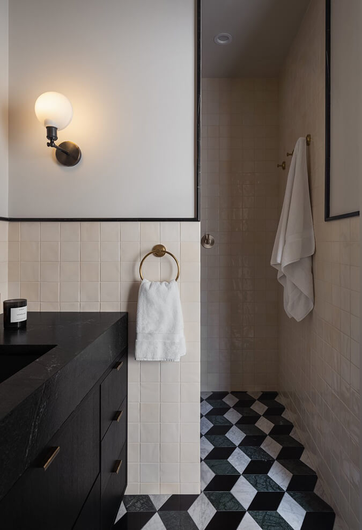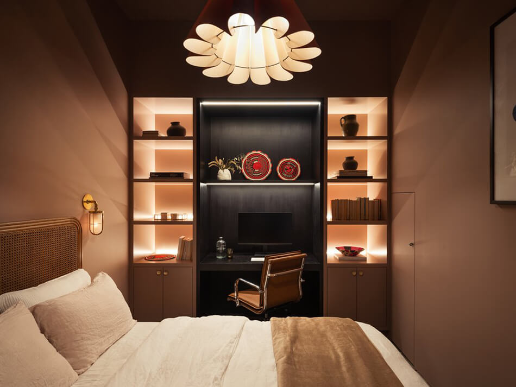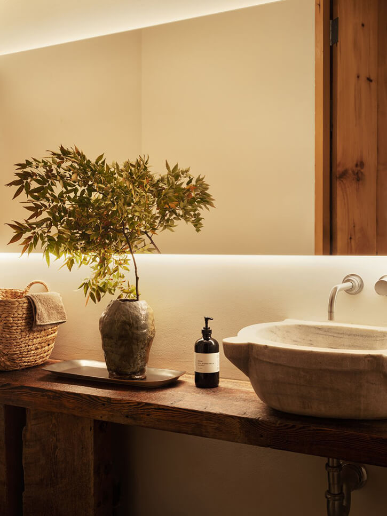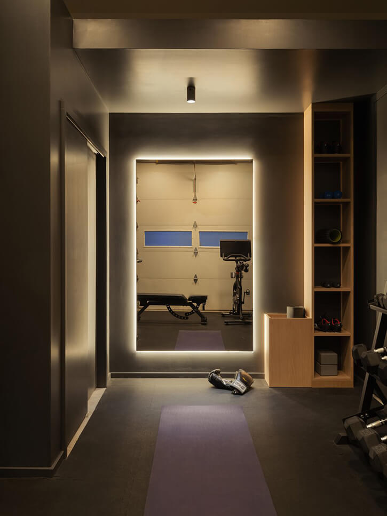A courtyard house in Williamsburg
Posted on Mon, 12 Jun 2023 by KiM
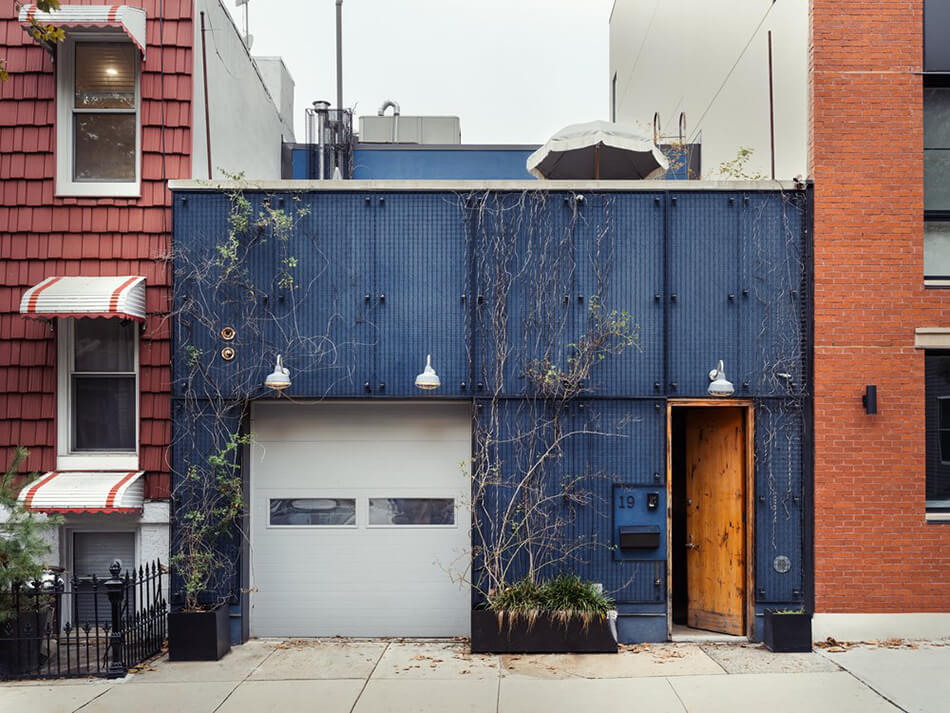
Nestled on a quiet street is an unassuming slate blue garage facade, behind which exists a rare courtyard house with industrial roots. The two-story house was designed to serve the dual purpose of the client’s home and working space. Creating a dialogue that connects the private and public zones was the main consideration in approaching the design for this two bedroom and two and a half bathroom residence. A focus was to also enhance the ease of flow between the multiple living spaces presented by the circular architecture of the courtyard. The indoor and outdoor; private and communal blend seamlessly with generous access to light and air. Each area within the home, with its own design identity, is interconnected. Here lies the beautiful balance of unity in a courtyard house.
I could not be more smitten with this home, by Melissa Lee of interior design firm Bespoke Only. I adore courtyards, and homes that aren’t what they appear from the façade. Photos: Alice Gao
