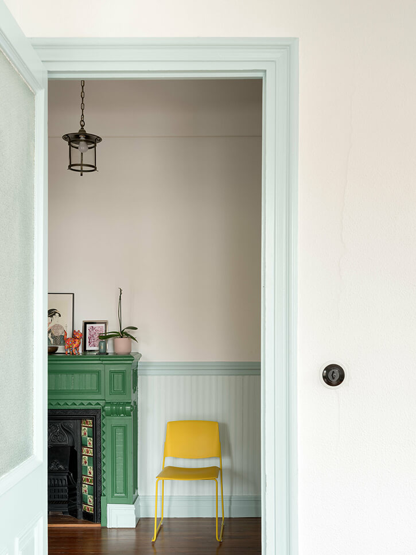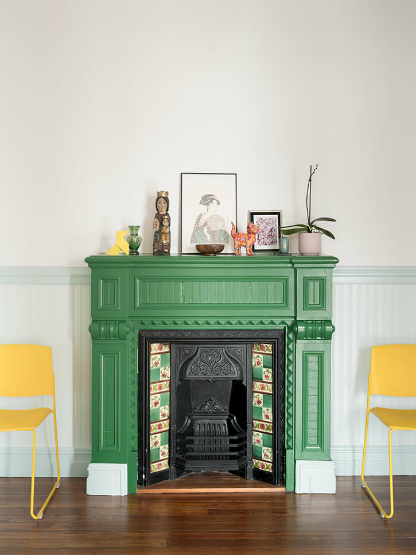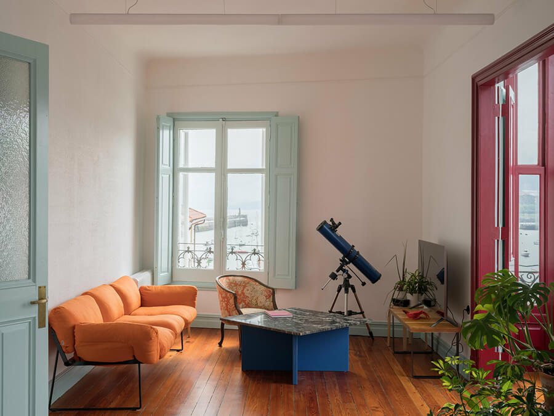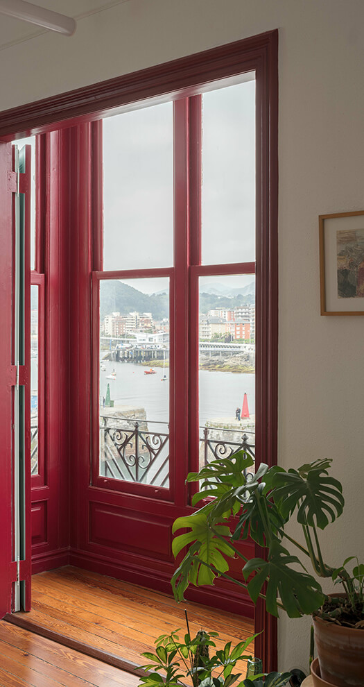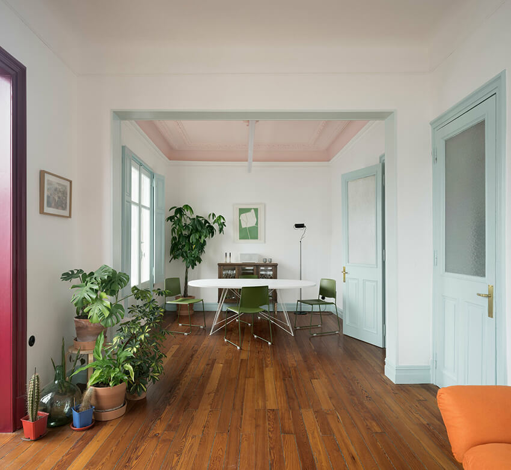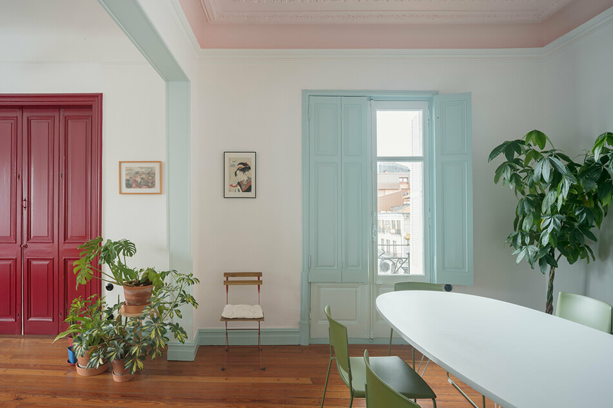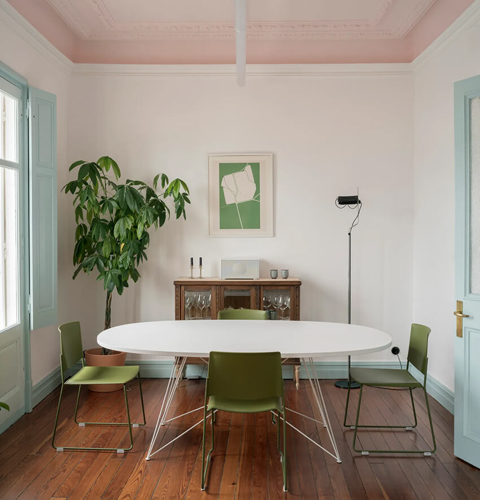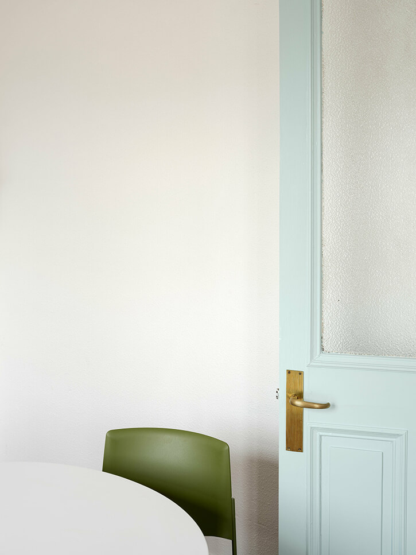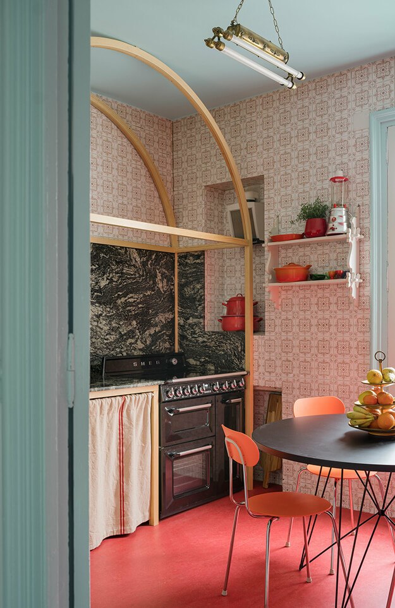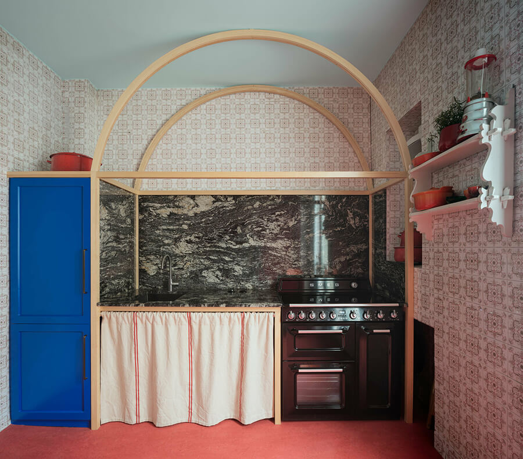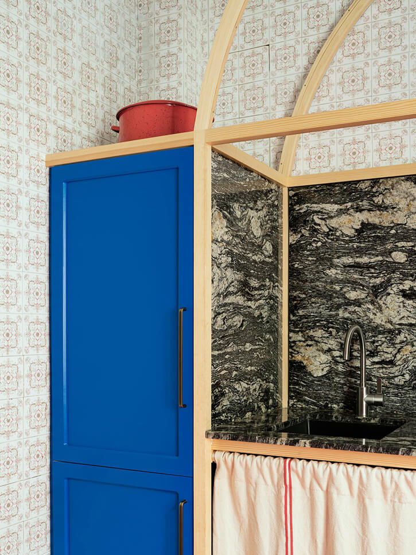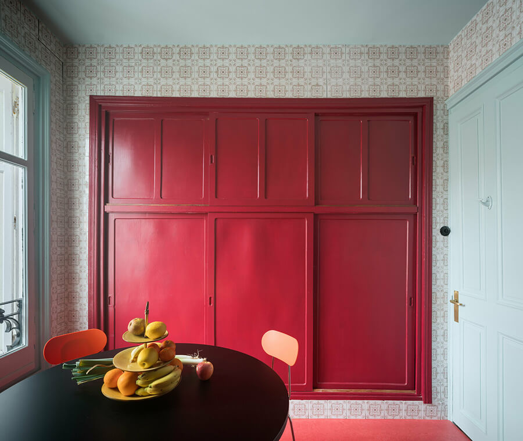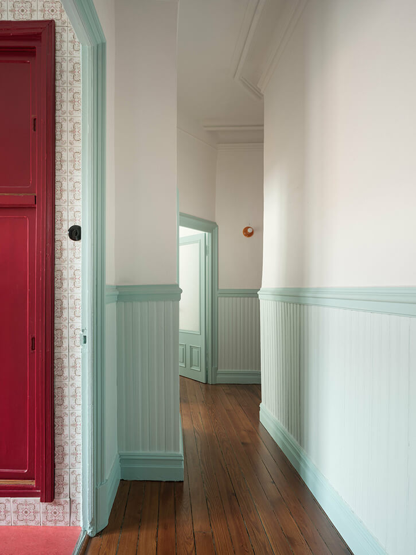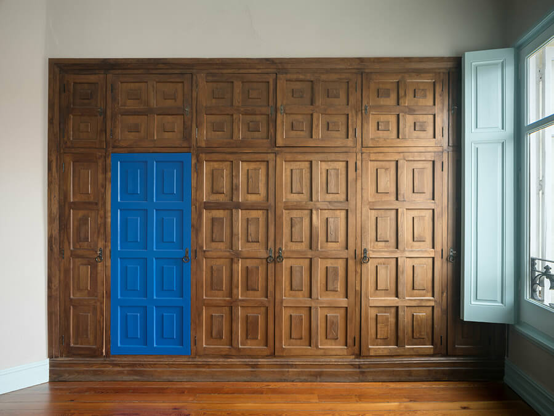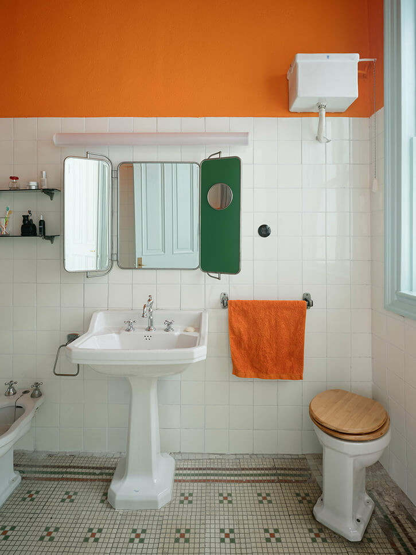Displaying posts from June, 2023
Borgo Gallana
Posted on Thu, 22 Jun 2023 by KiM

This stunning, minimalist home in Oria, Italy by architect/designer Andrew Trotter makes me want to forget I love pattern and colour. I don’t think I could live like this year round but give me a home like this in Italy or Greece as a vacation home used solely for unwinding and getting away from the chaos of everyday life and I would be a very happy camper. It is so serene and almost other-worldly. Photos: Salva López.



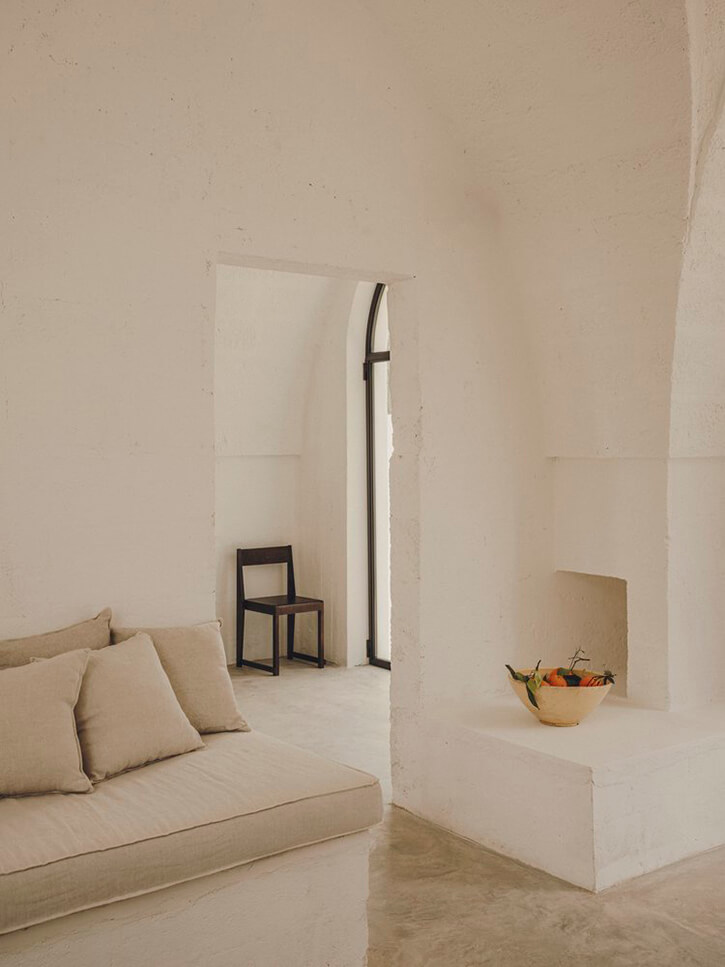
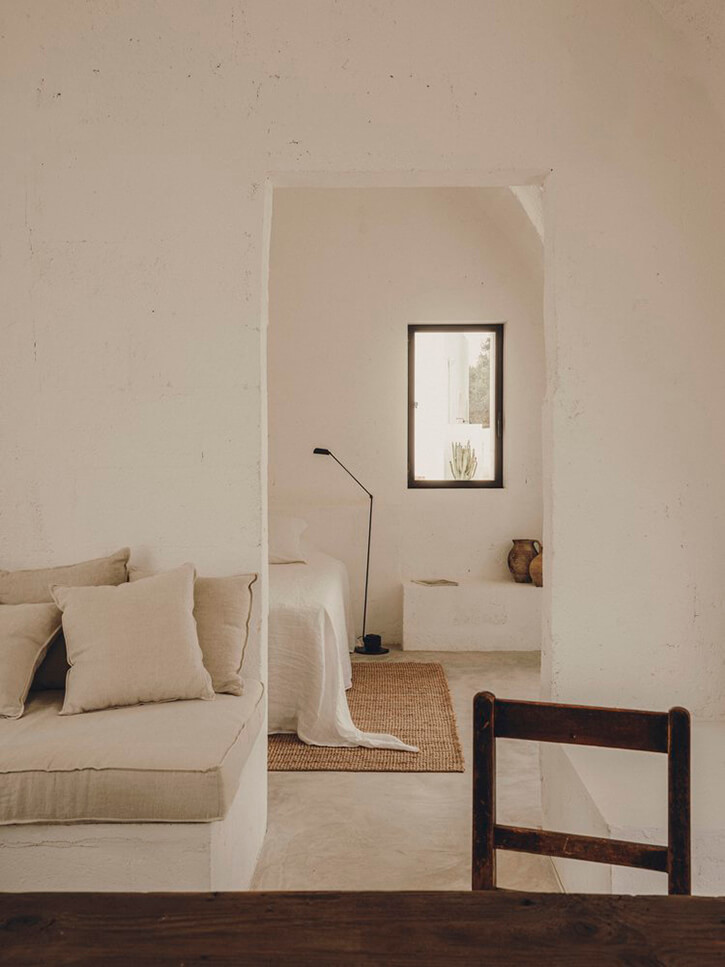



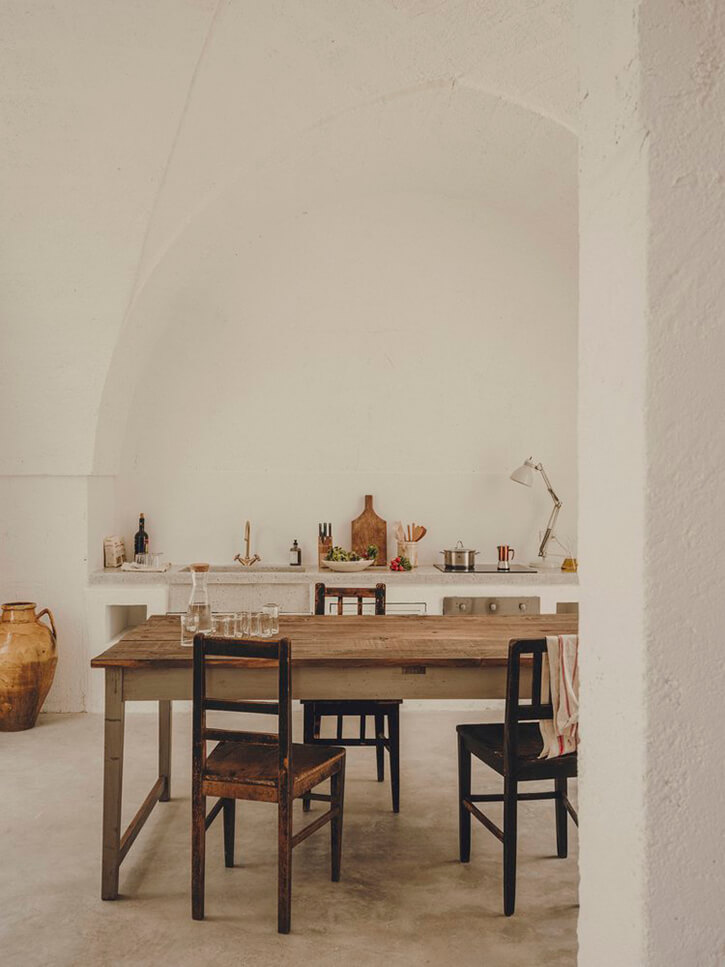









A simple beauty
Posted on Wed, 21 Jun 2023 by midcenturyjo
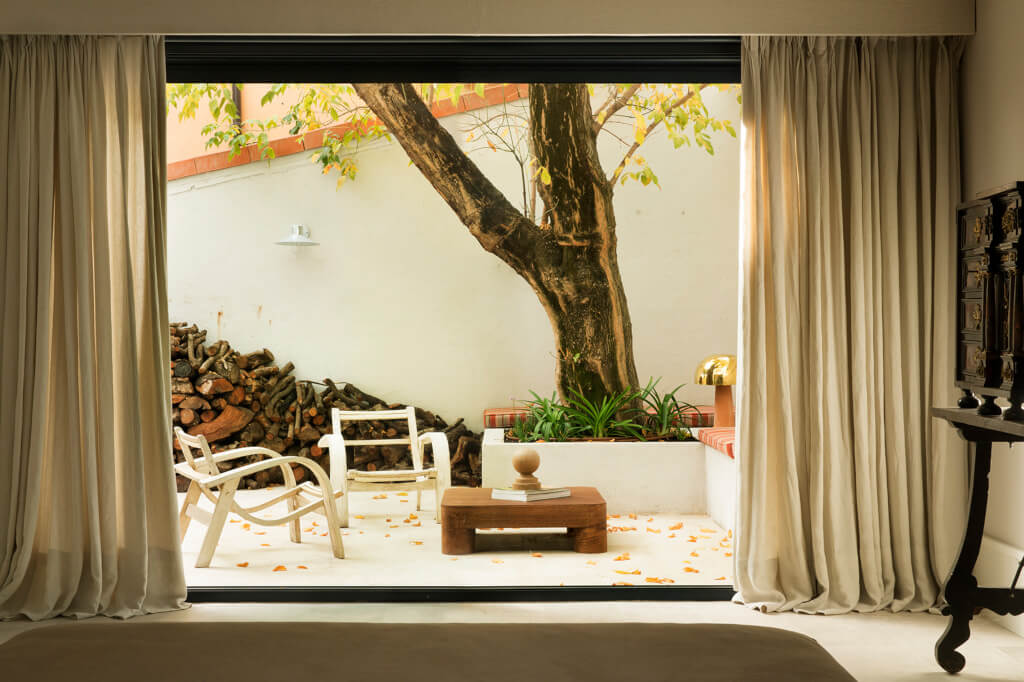
“When we took on the commission to renovate this early 20th century house, located in a historical residential neighborhood of Madrid, we opted to maintain and preserve the classic spirit of the original house. We tried to provide sobriety and pause with the materials so that the pieces of art from the client’s personal collection would gain prominence. In addition, the facade was restored with the use of deep blue as the exterior-interior link, present in the carpentry of all the rooms of the house. On the first floor, with a more social character, unconnected spaces from previous renovations were combined and arranged, and the original staircase was maintained and restored.”
Modern minimalism, traditional charm, careful curation. A potent combination producing a simple beauty in the AXH House by Febrero Studio.
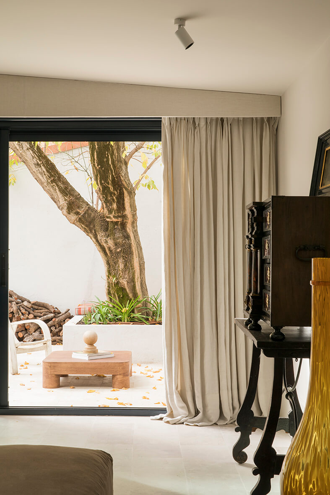
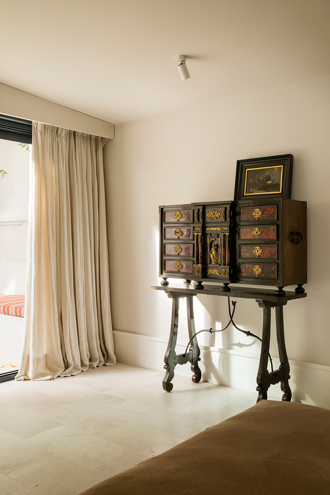
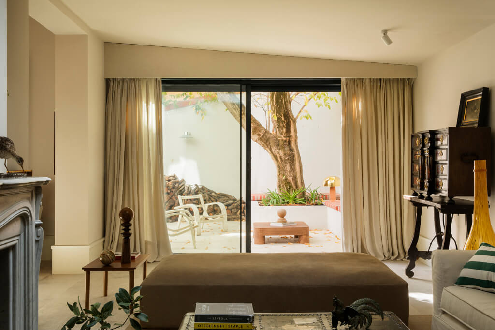
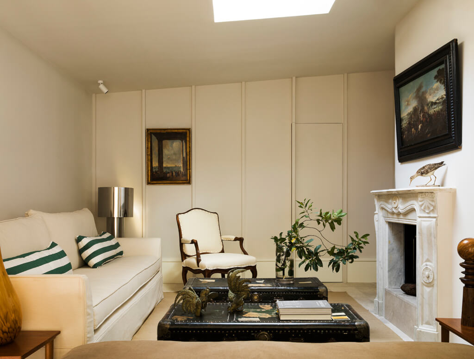
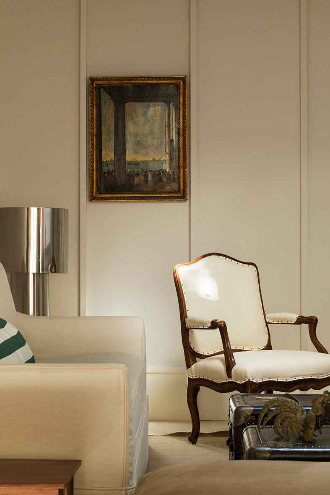
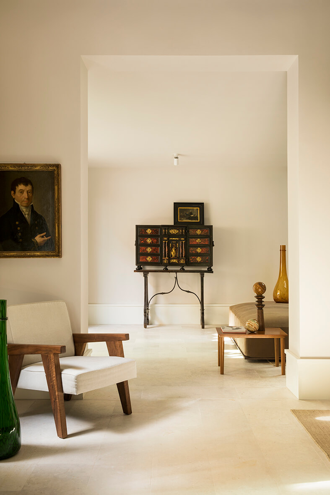
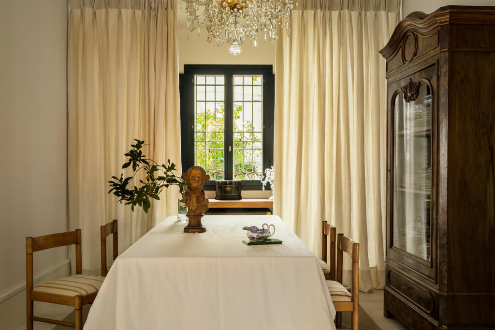
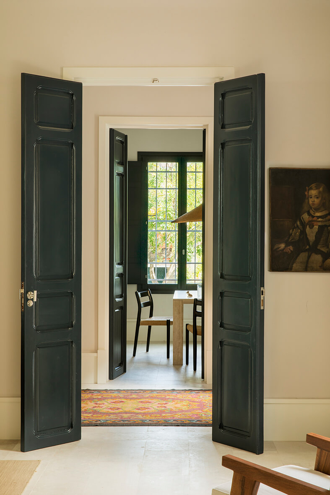
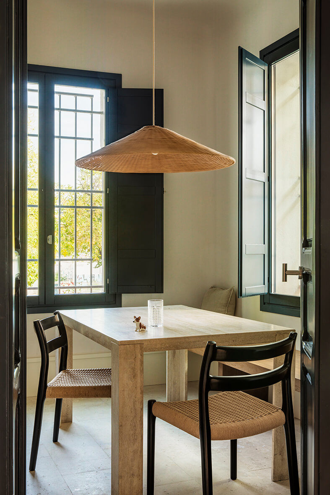
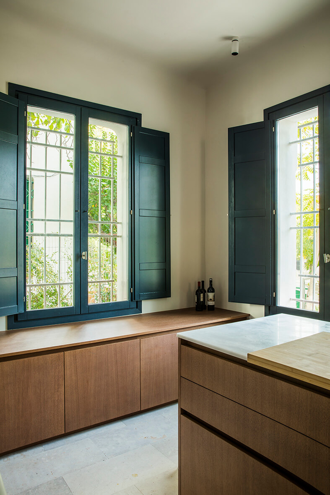
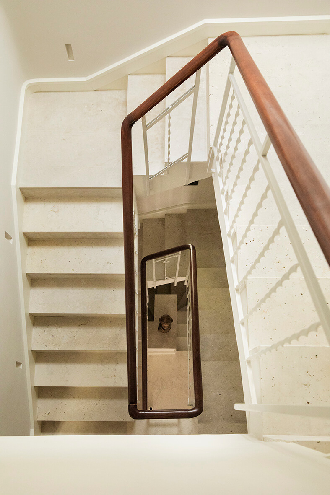
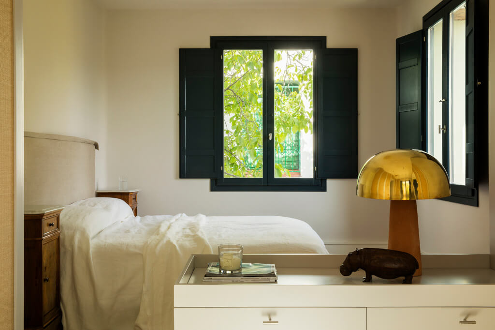
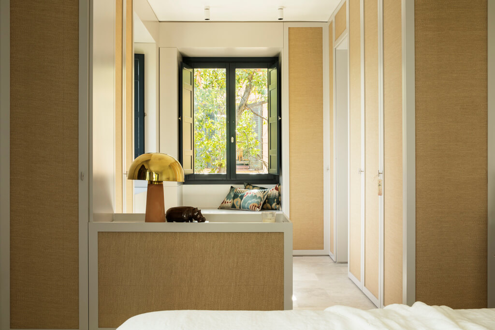
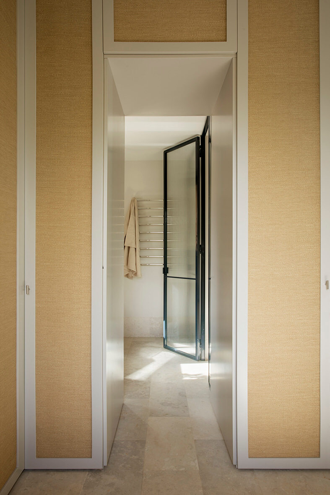
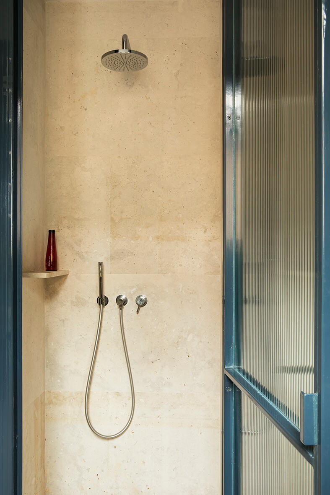
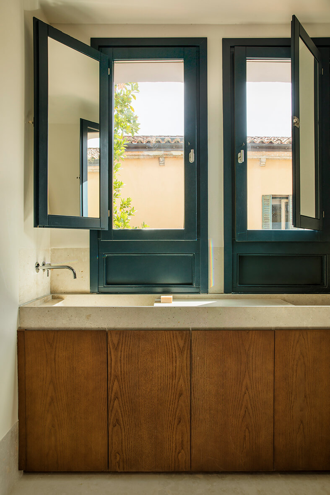
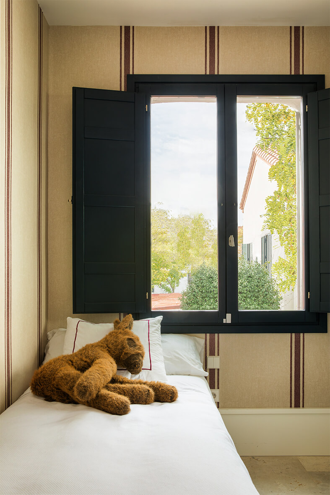
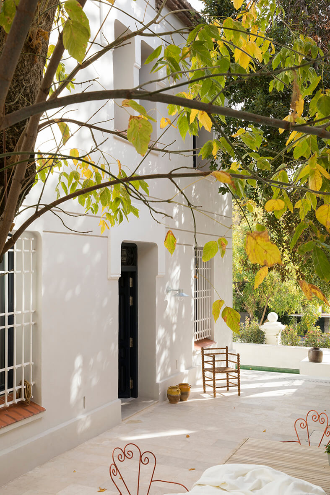
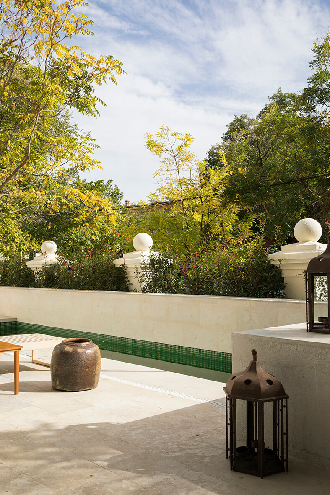
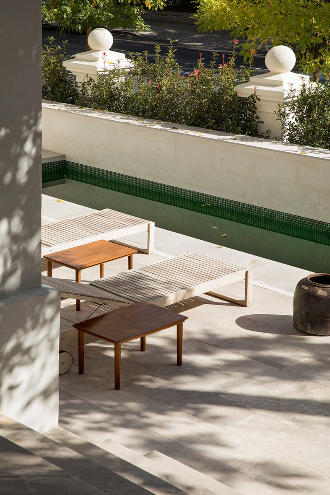
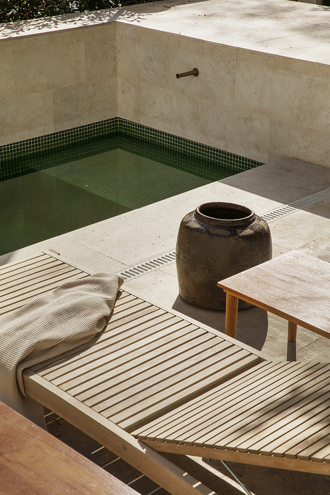
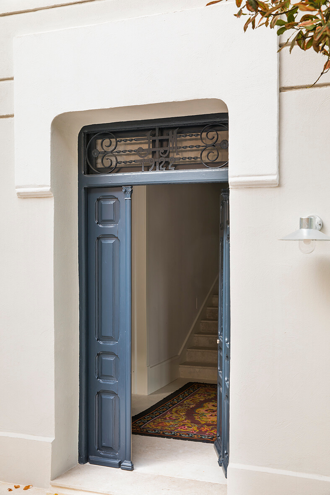

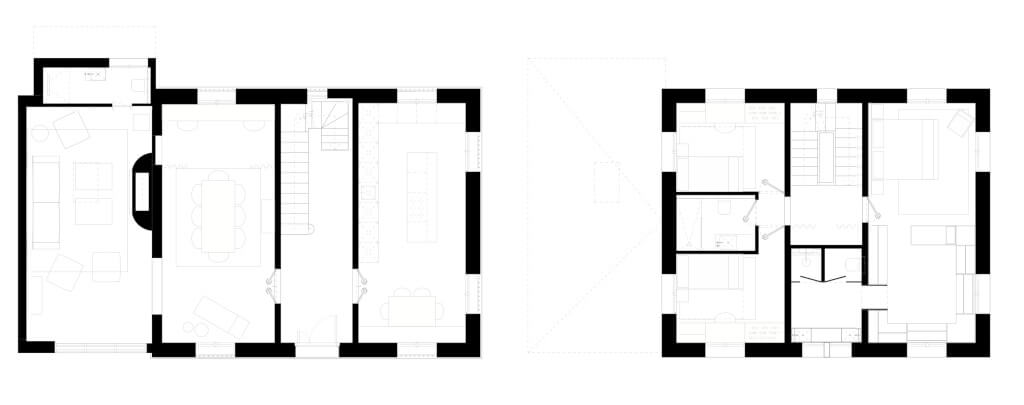
A kaleidoscope of joy
Posted on Wed, 21 Jun 2023 by midcenturyjo
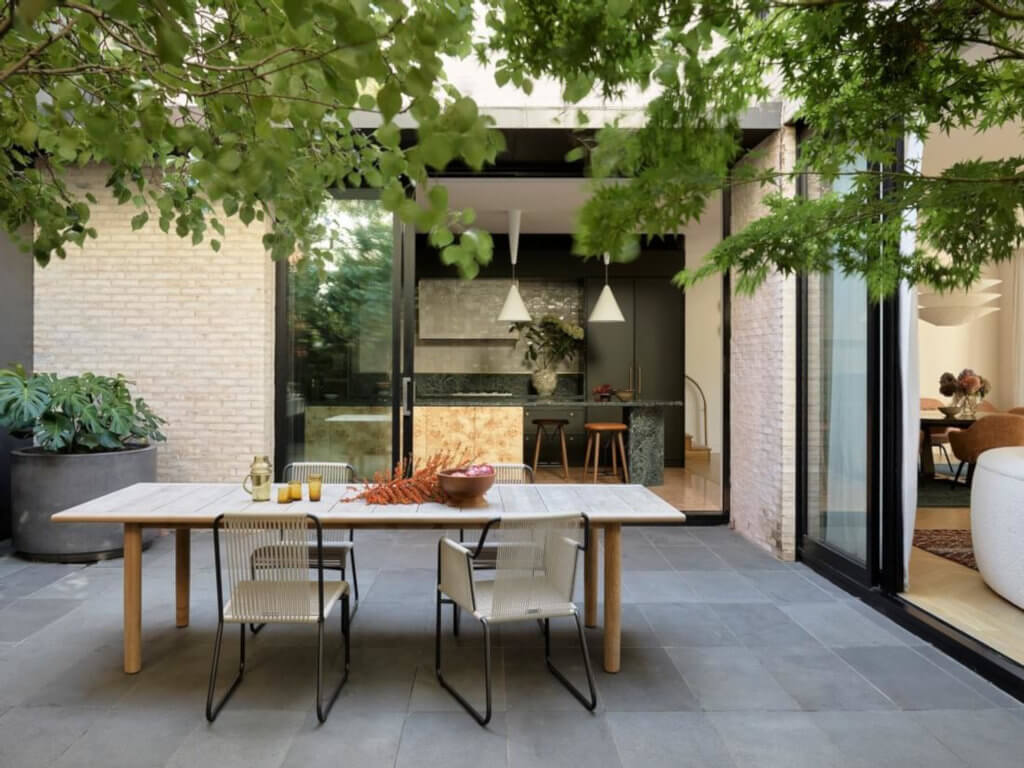
“Years spent living abroad in a number of different homes, in New York and Hong Kong, had our clients yearning for a joyful home that would feel uniquely theirs, where they could settle with their three children. Our canvas was a former worker’s cottage, which had been renovated into a much larger home by architect Sam Crawford several years before. Our clients wanted their home to reflect their experiences travelling and passion for art and entertaining, so we were engaged to inject colour and add layers to get the most out of each space. The result is a home which is truly bespoke.”
What a feast of colour and materials! From the Verde Guatemala marble and pinky purple vein of Calacatta Viola marble to the Morrocan tiles and the burl veneer to the jewel like jugs and pops of pattern in the bedrooms it’s a kaleidoscope of joy. Salsa Verde by Sydney-based interior designers Arent & Pyke.
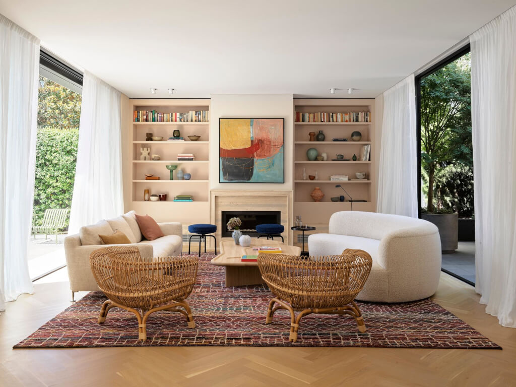
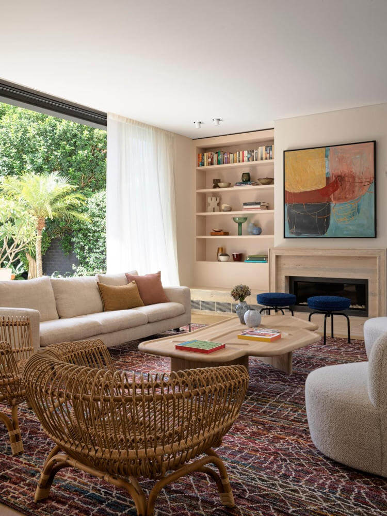
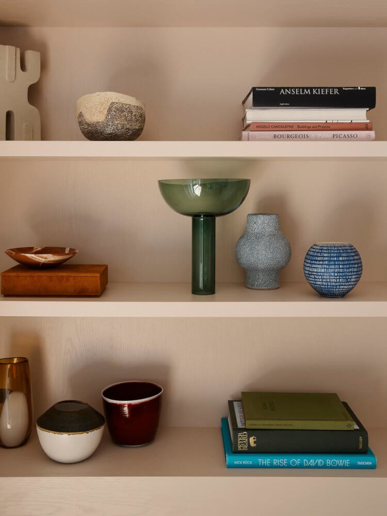
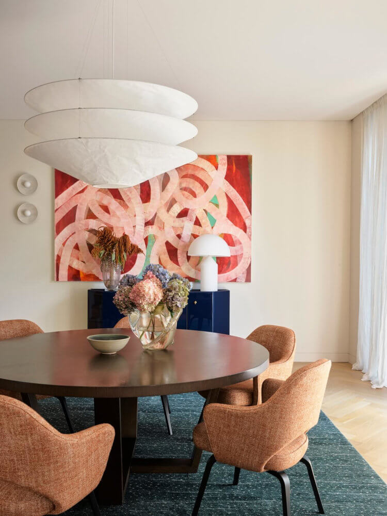
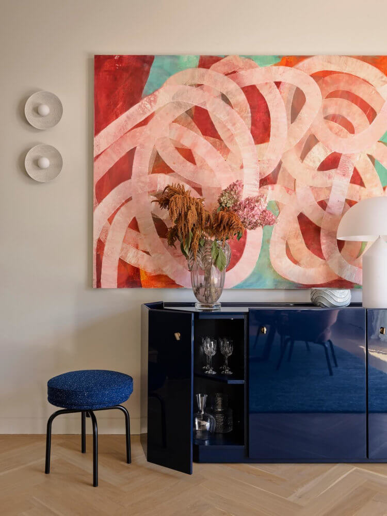
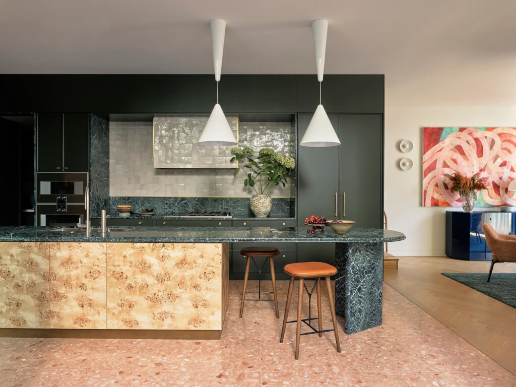
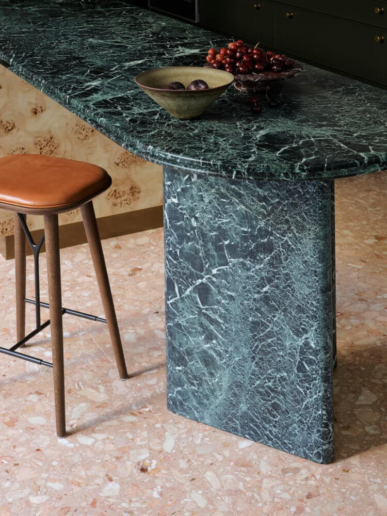
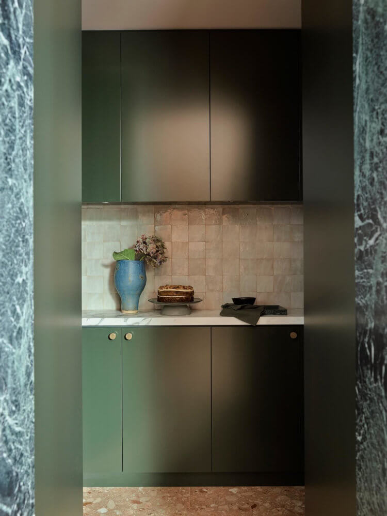
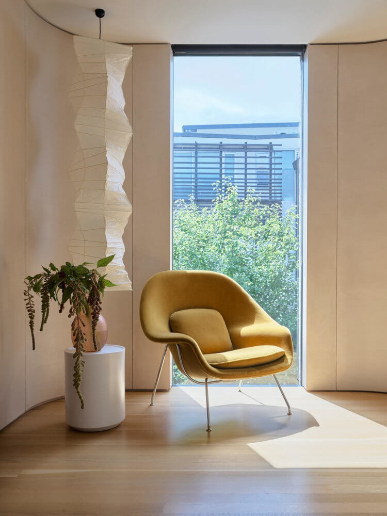
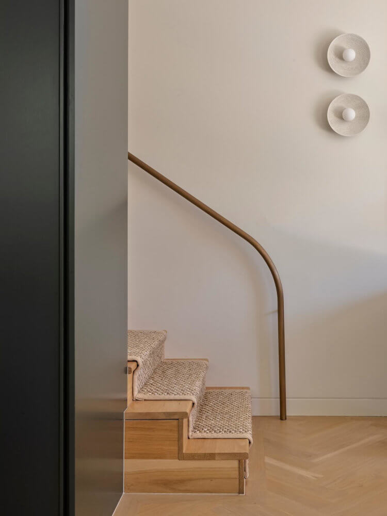
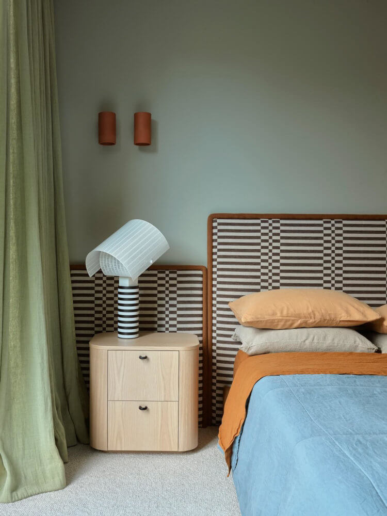
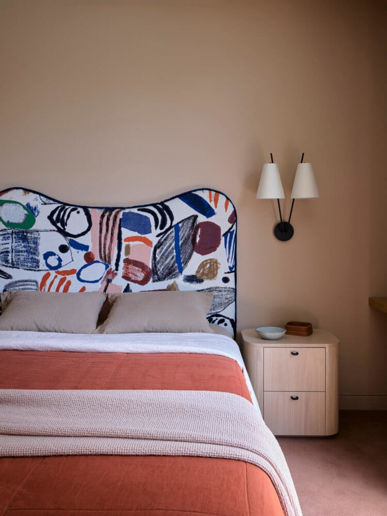
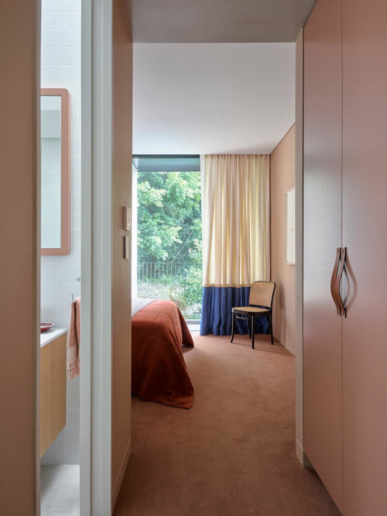
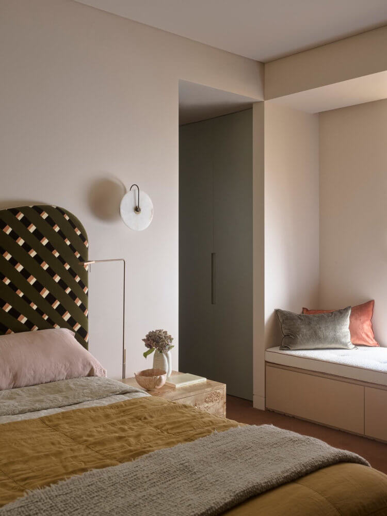
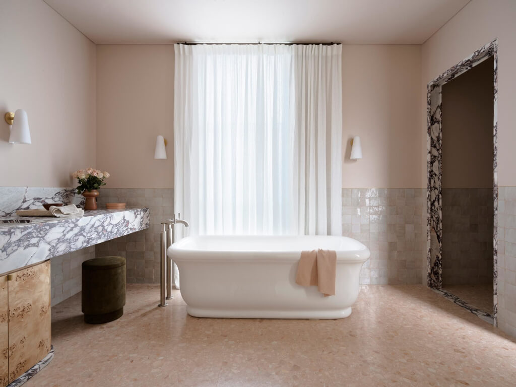
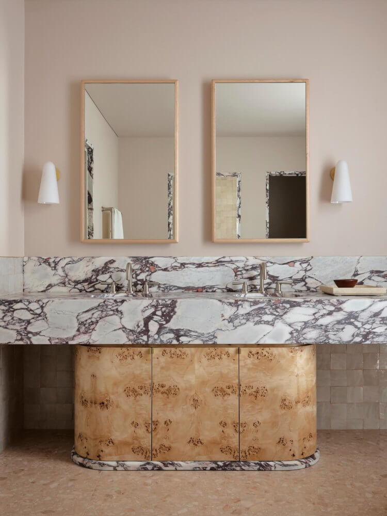
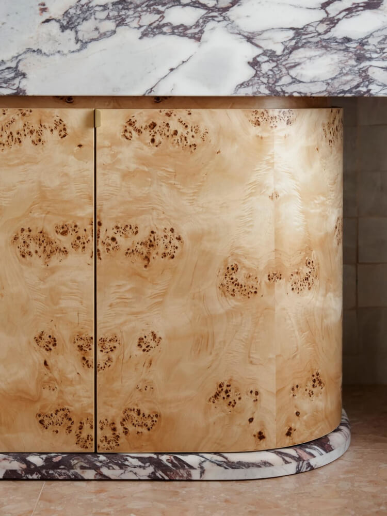
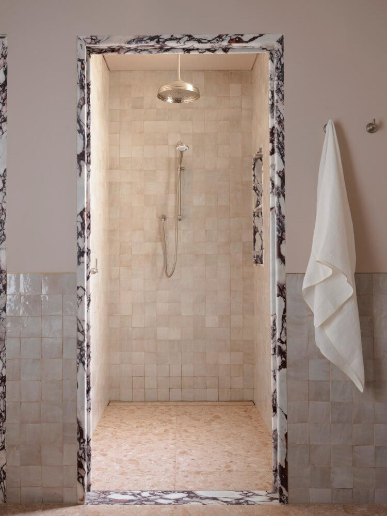
Photography by Anson Smart.
A Wiltshire farmhouse oozing with character
Posted on Tue, 20 Jun 2023 by KiM
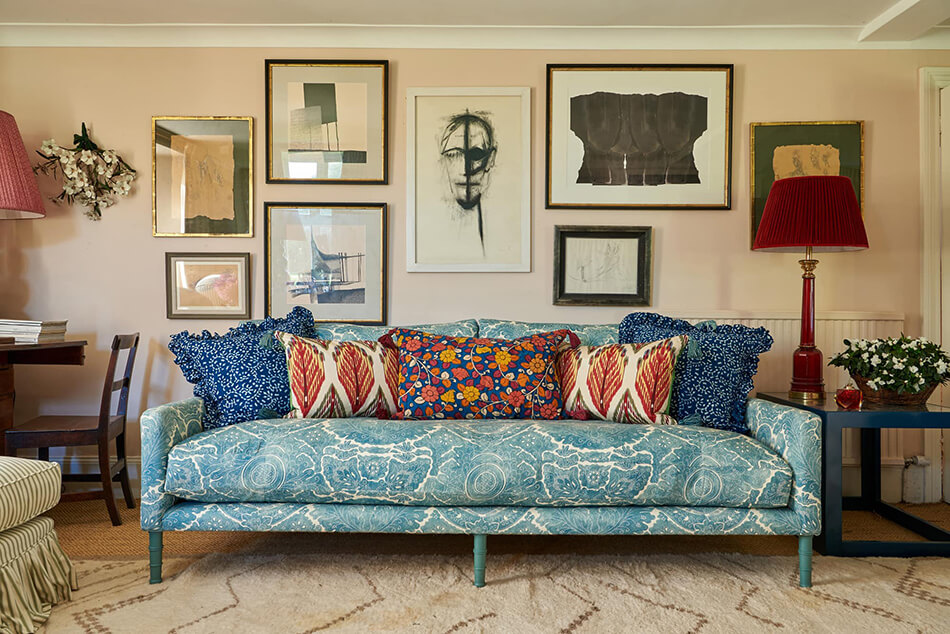
This large, very sturdy farmhouse was made up of 3 cottages joined together. It was crying out for colour and character to work alongside all the beams and irregular shape of the house. The challenge was to bring the house together as one cohesive home. We created an enormous, light filled kitchen with huge doors opening out onto the terrace and a modern extension which joins another small cottage, providing further accommodation and facilities.
This home gives off such a wonderful inviting energy and I could not love it more. All of these colours and patterns and layering and ohhhhh so many table lamps make me want to go textile shopping so badly. Designed by Sarah Vanrenen; photos: Mike Garlick.
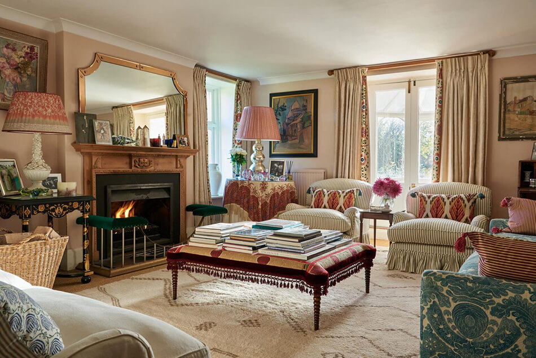
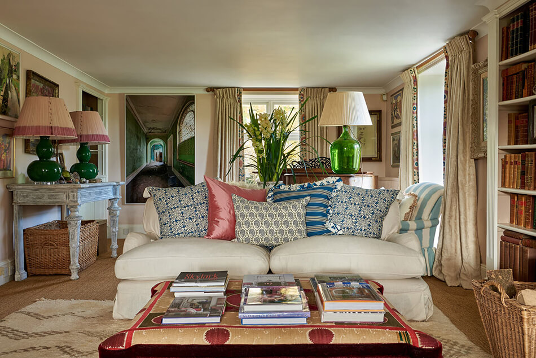
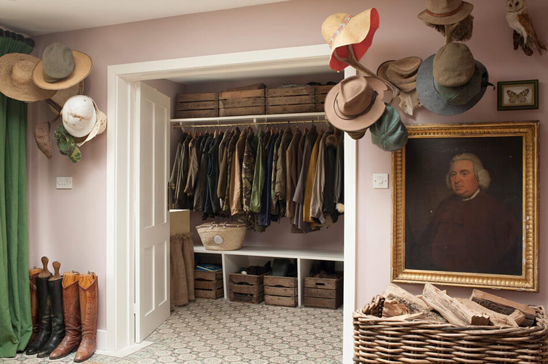
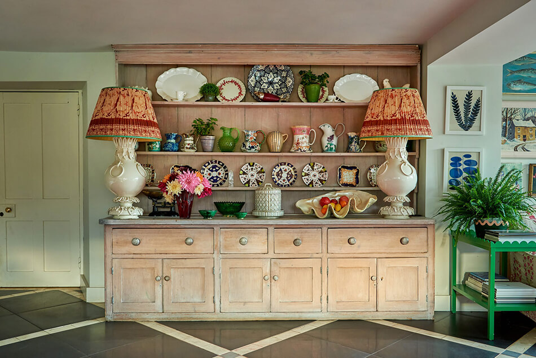
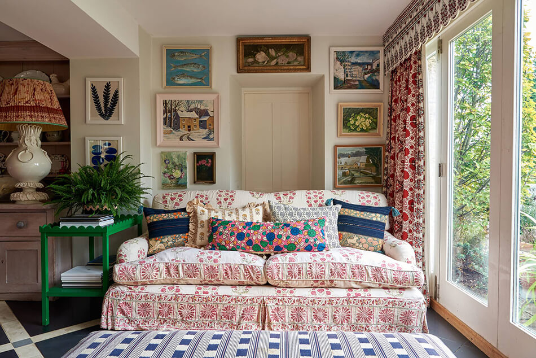
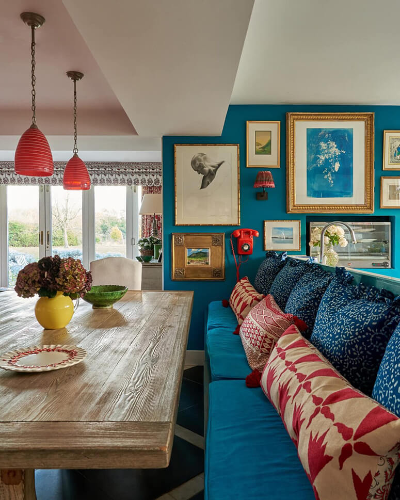
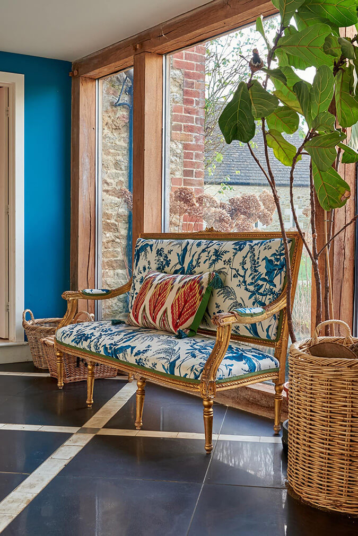
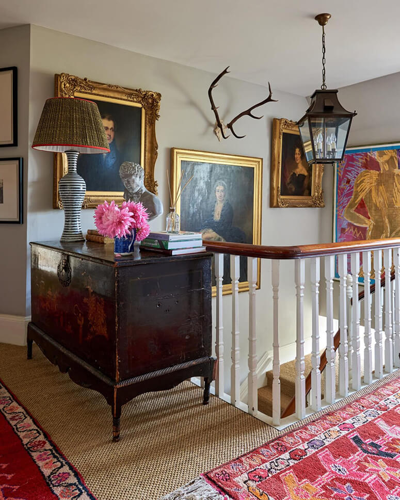
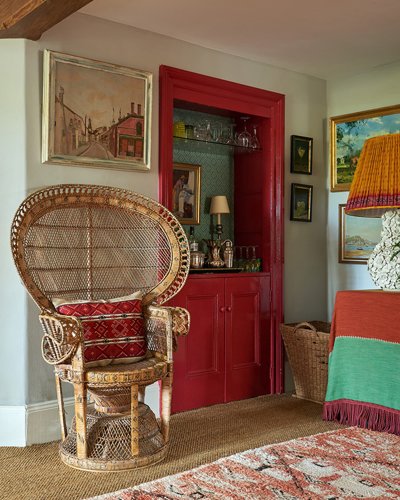
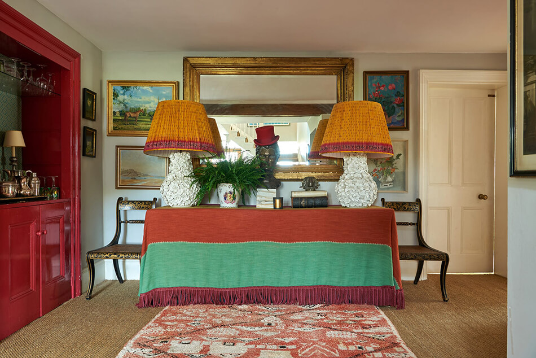
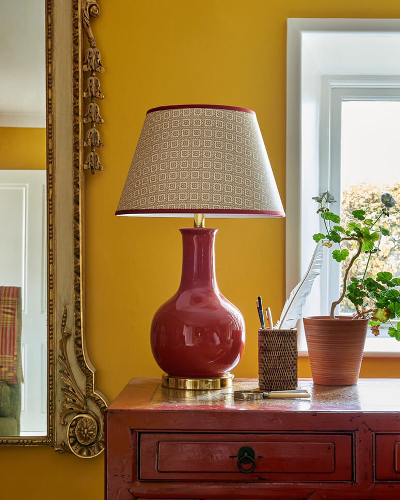
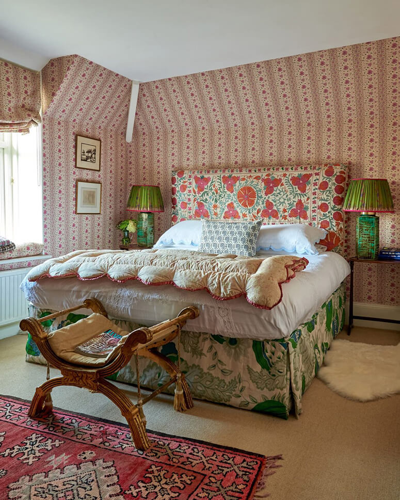
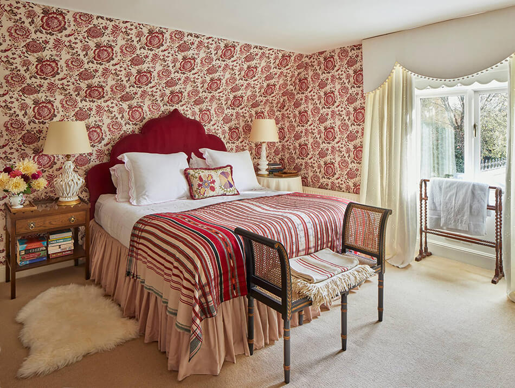
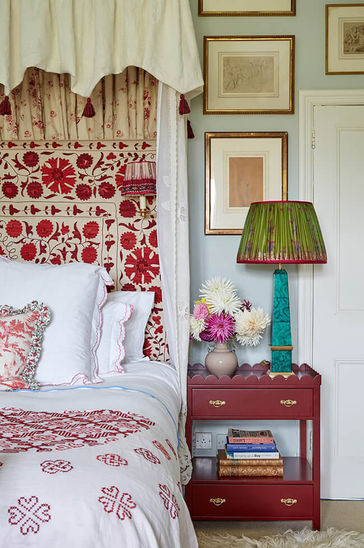
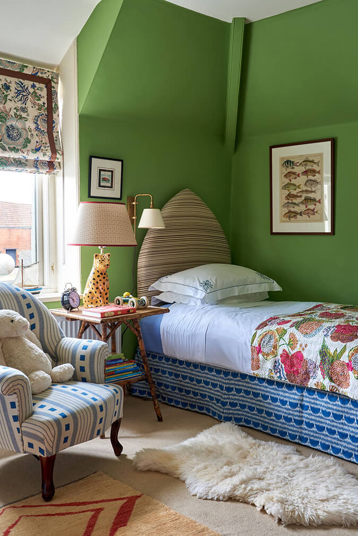
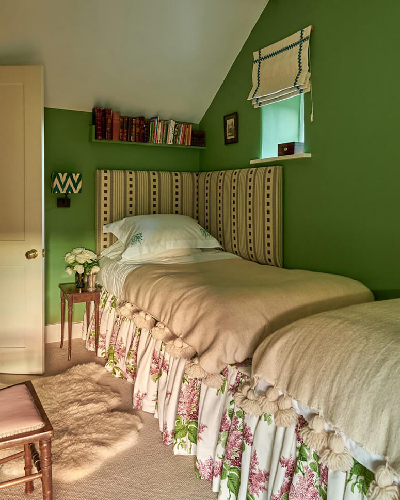
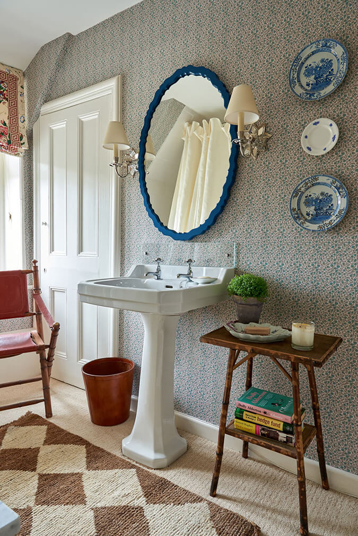
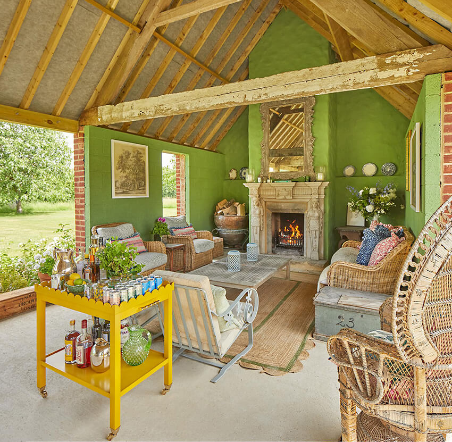
Adding modernism to a heritage apartment in Spain
Posted on Tue, 20 Jun 2023 by KiM
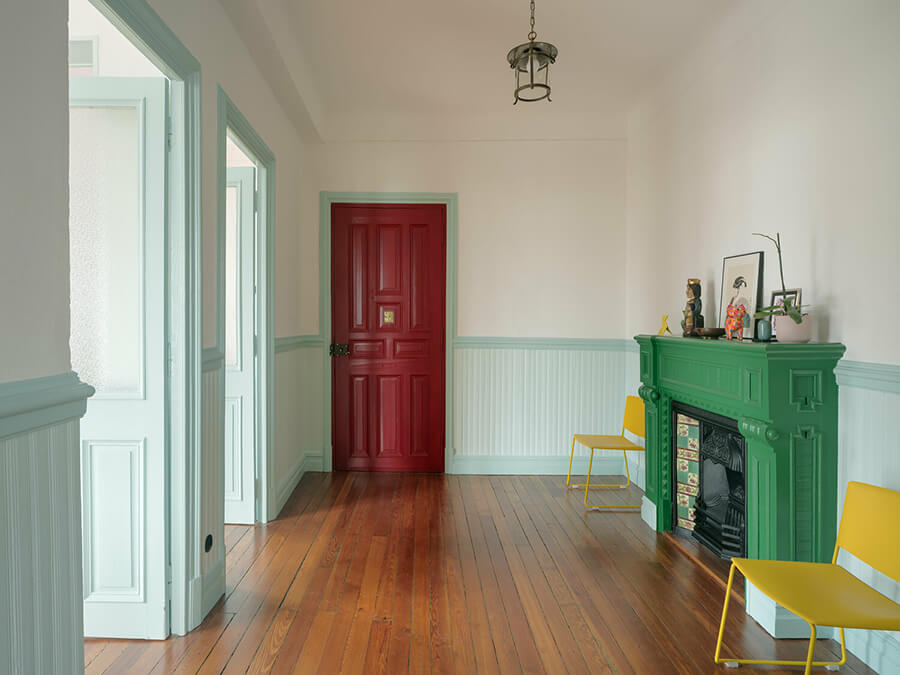
Perhaps the most remarkable thing about the ‘Joyous Home’ project is the choice of a colour palette. Because in this renovation project colour is the protagonist. Our interest has focused on breathing new life into this property included on the protected heritage building list of the town. The original house, designed very early in the 20th century, is the result of the introduction of Modernisme… Few alterations had been made to the original house. Perhaps the most significant is the loss of the original kitchen facilities. In response, we have designed the room with a simple but expressive approach, which dialogues naturally with the originality of the house and at the same time it is functional from current demands. The original cupboard has been rescued, lacquered in red, in front of the new pine structure that supports the minimal elements of the kitchen.
This home in Castro Urdiales, Spain is SOOOO much fun, and I adore the bold colour choices that come together in really unique ways that adds a ton of interest. By Cristina Acha & Miguel Zaballa of Acha Zabella Arquitectos; photos: Luis Díaz Díaz
