A civilized luxury
Posted on Tue, 11 Jul 2023 by midcenturyjo
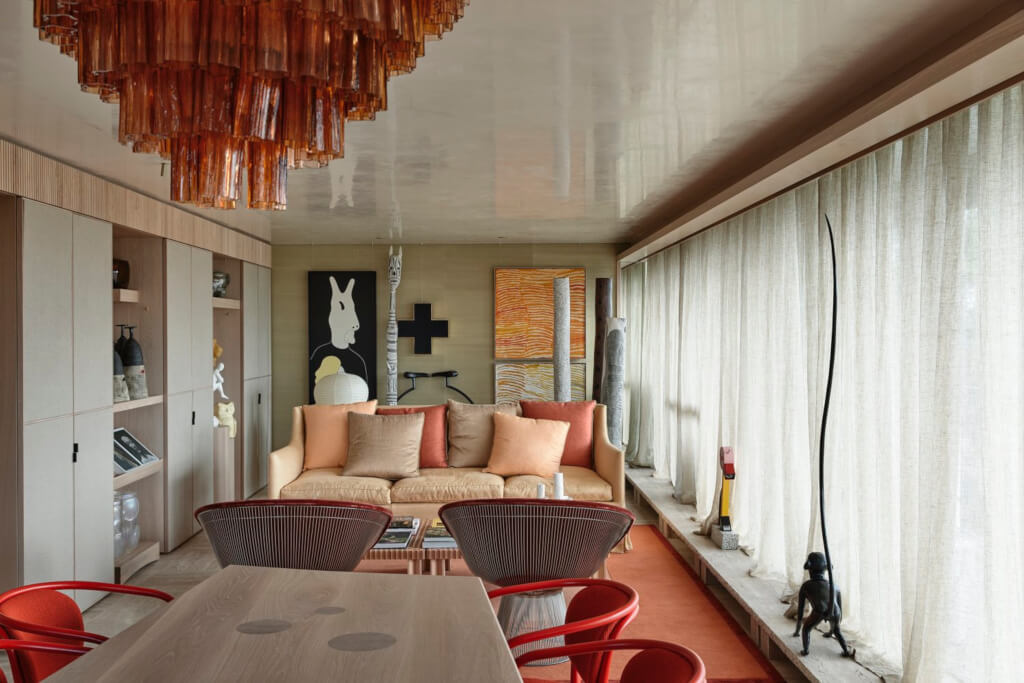
“Put simply, the brief was for a down-size apartment for a client transitioning from a large house and garden which came with a lifetime of carefully and intelligently collected art and furniture … The nexus of a decorative late-modernist building, definitive spatial planning and a desire to make a setting for art, objects and furniture came together in a particular way. Materiality, texture, surface and colour draw on the tertiary hues of late modernism and the luxurious intensity of a design movement at its hedonistic zenith – an approach epitomized by the extensive use of that most bourgeois of tones – beige. Enfilade planning opens up the interior and de-limits horizontal space, a progression which is enlivened through intense but purposefully muted colour and texture at the entry and in the snug. And finally, the impact of precious objects is heightened through designation of specific places – plinths, platforms and ledges, but also through an elevated entourage of grasscloth, raw linen, limed oak and polished plaster.
This apartment is civilized in the very best sense, it is not vulgar luxury, rather it reflects a thoughtful and cultivated approach to living beautifully and well.”
Re-imagining a small apartment in Melbourne’s iconic late-modernist apartment building Fairlie by Kennedy Nolan. Part Wunderkammer part inner city luxury pad all fabulous.
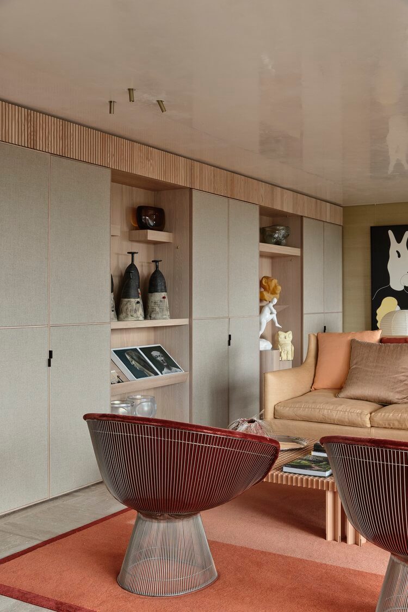
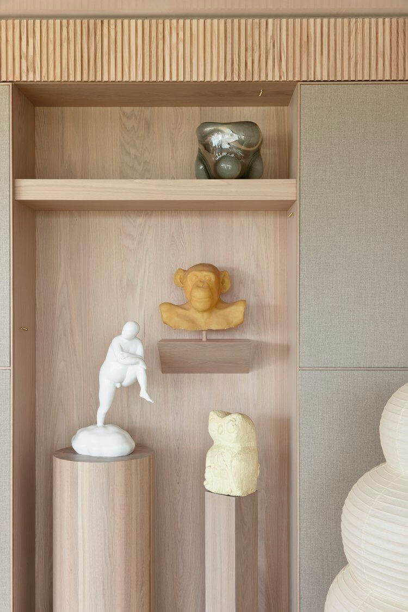
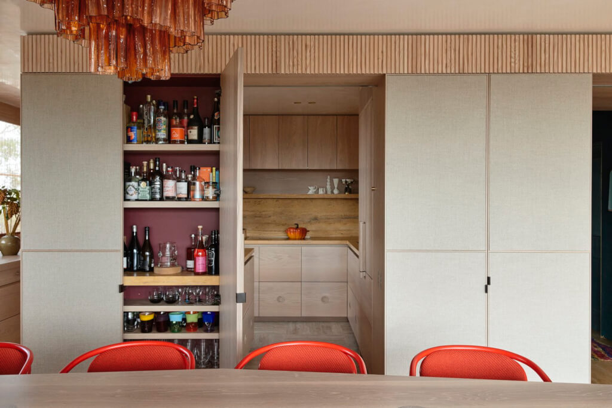
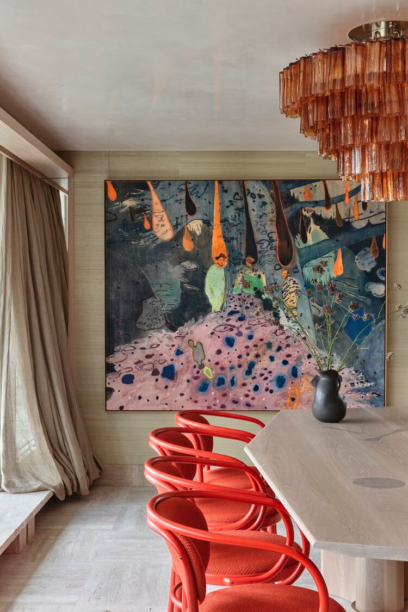
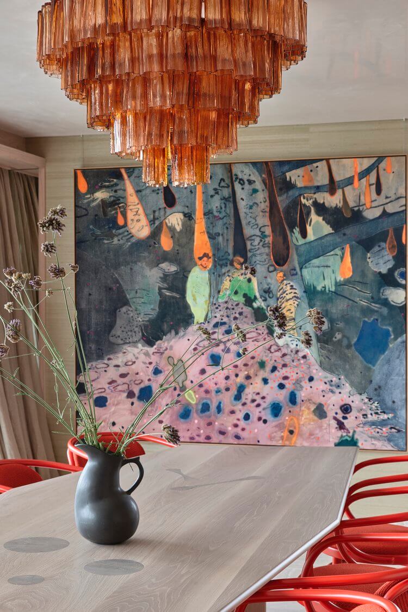
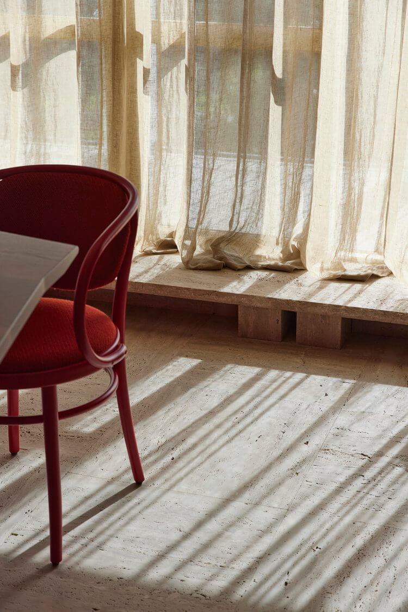
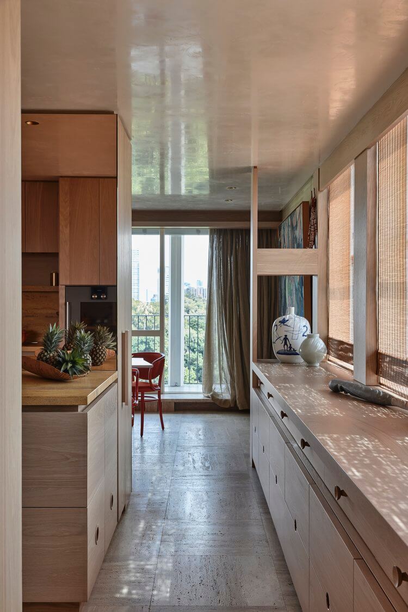
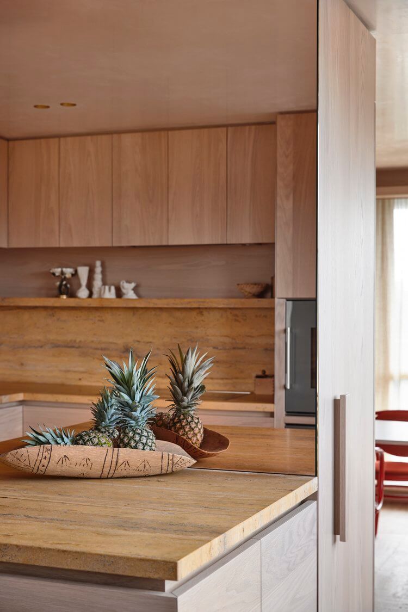
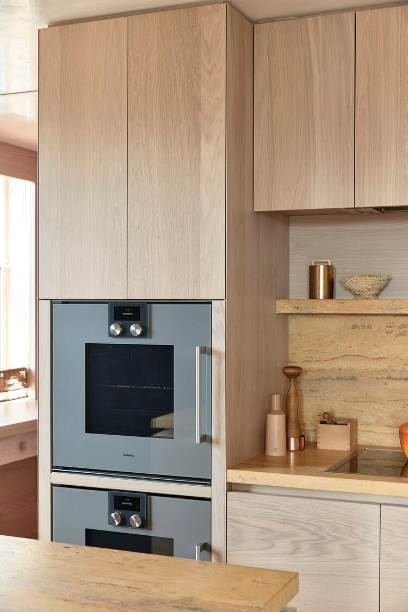
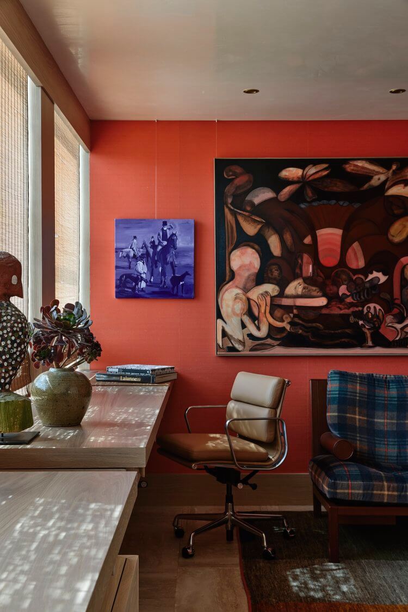
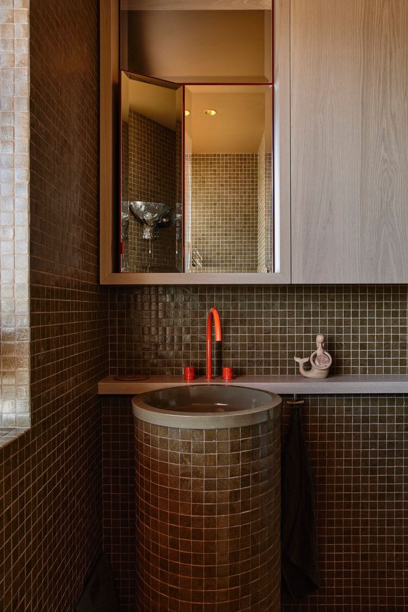
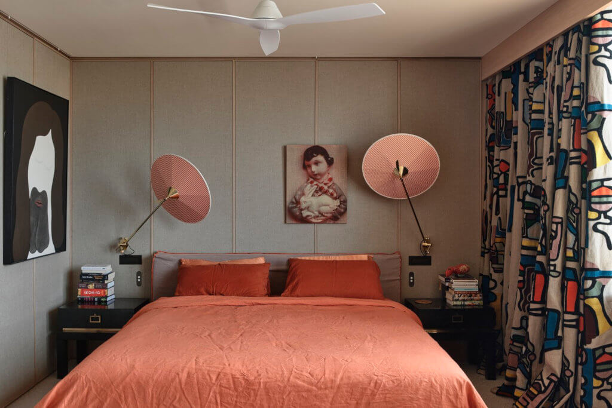
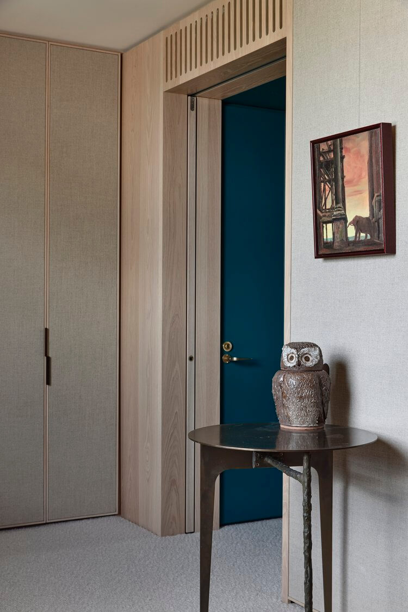
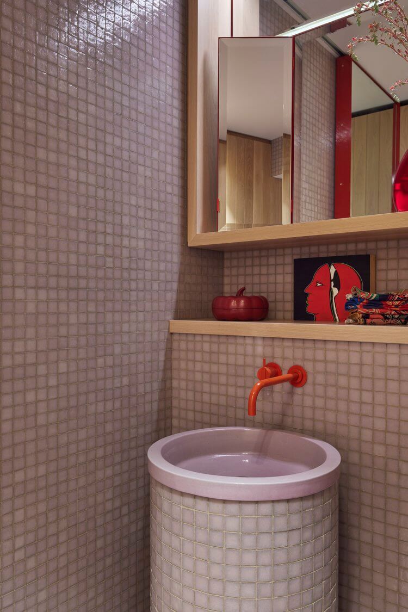
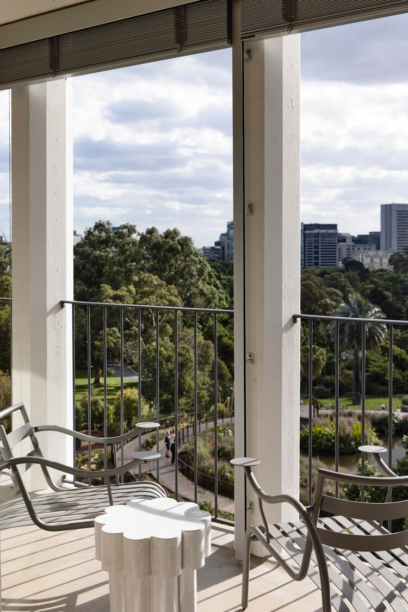
Photography by Derek Swalwell.

