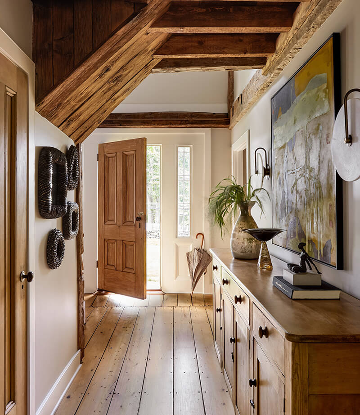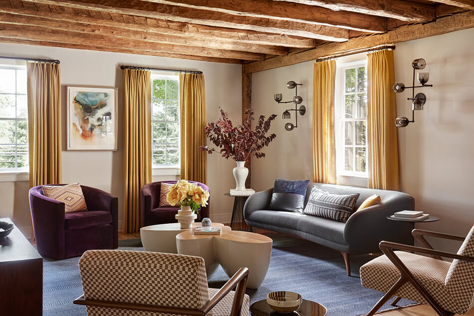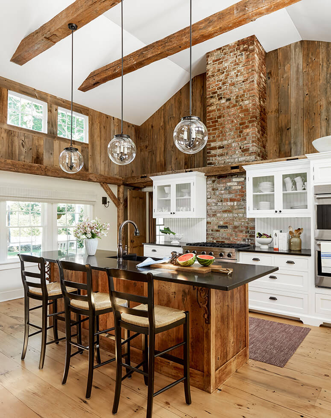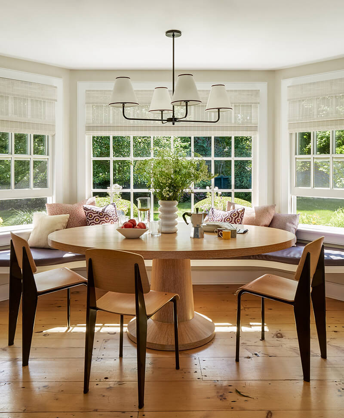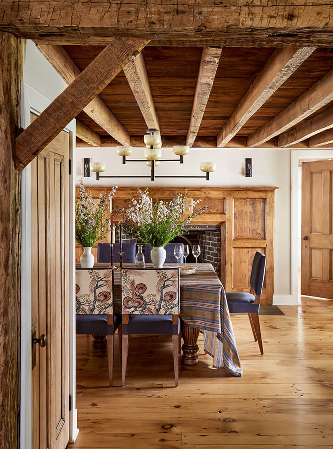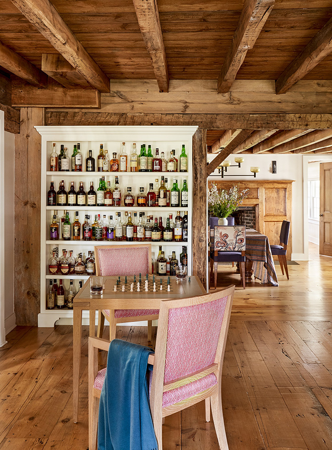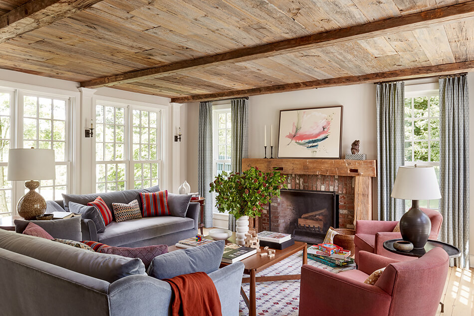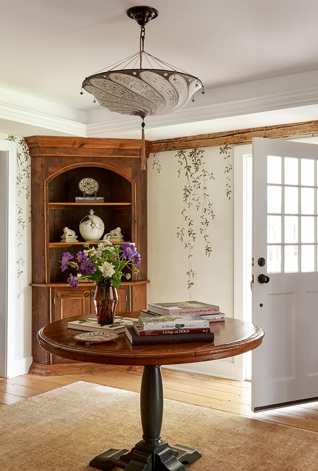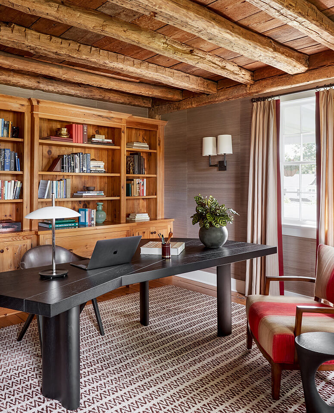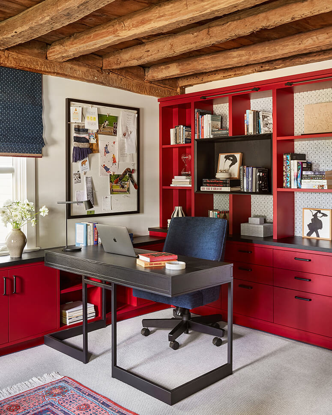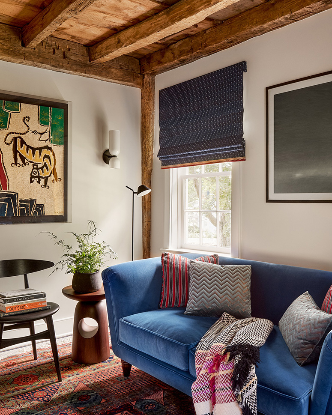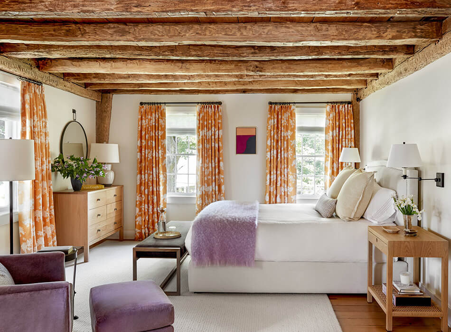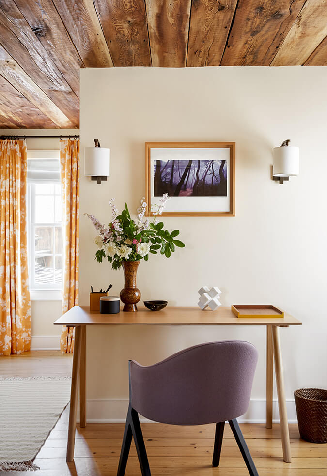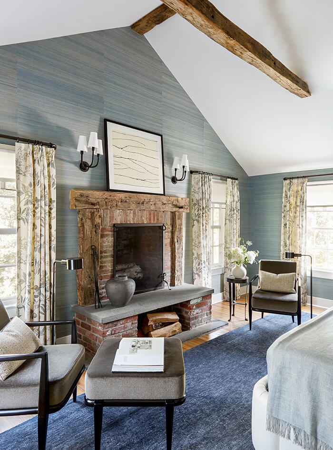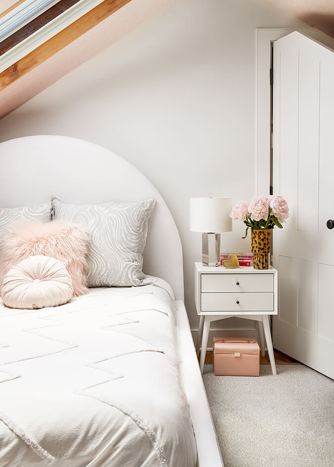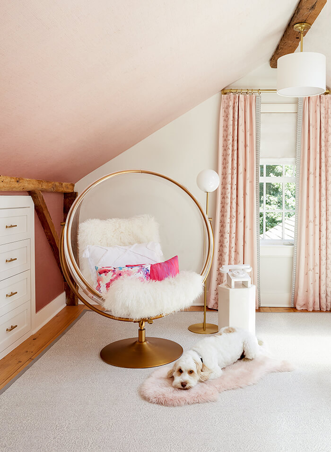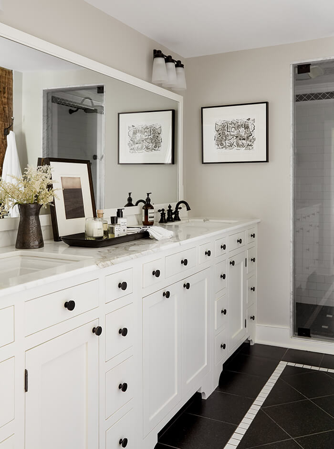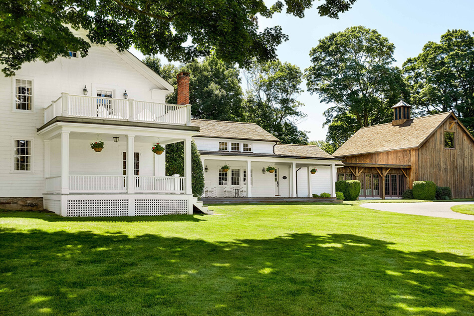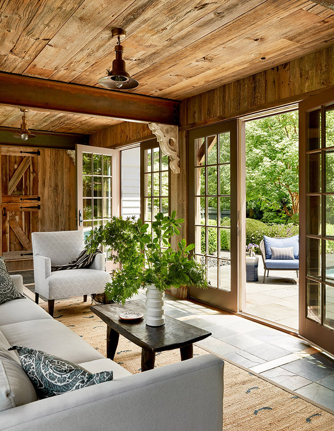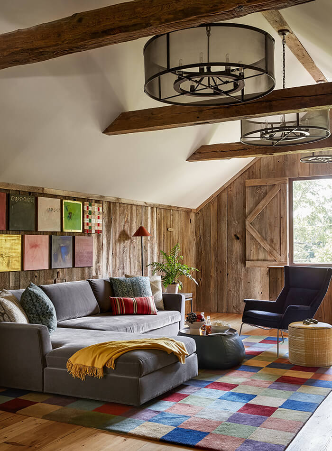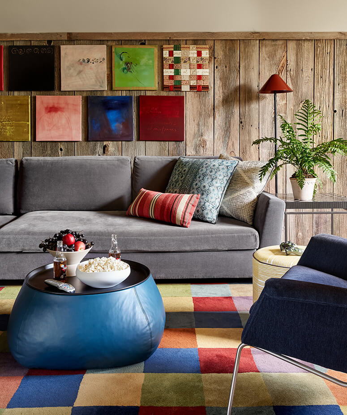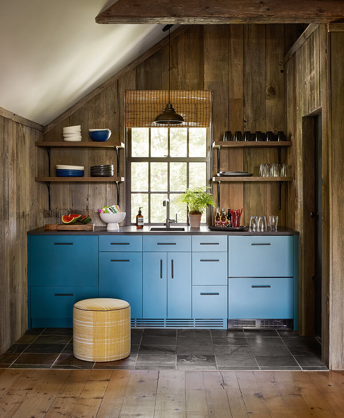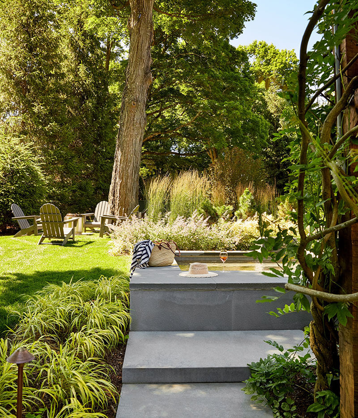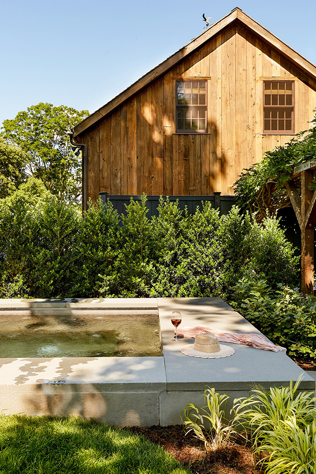A 1785 colonial home in Connecticut
Posted on Thu, 20 Jul 2023 by KiM
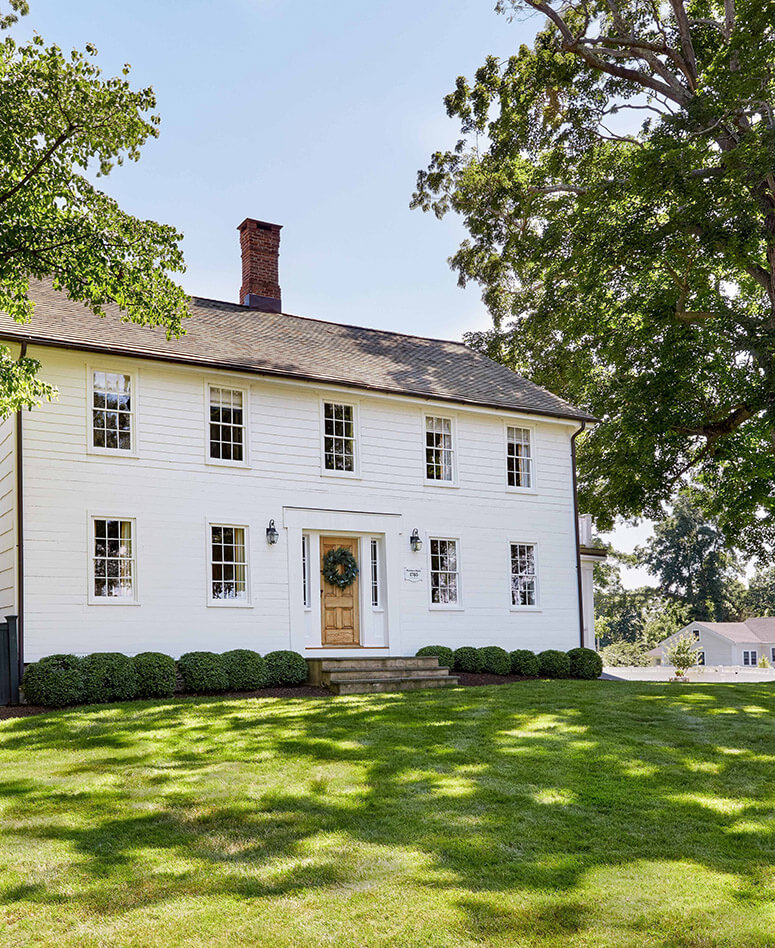
For this project, we were hired by legacy clients to reimagine a 1785 antique home in Westport CT- with the rather intriguing twist of trying to include as many of their cherished modern pieces from the Madison Avenue duplex that I previously designed for them, a few years prior. At the historical front side, the house remains barely touched from over 2 centuries ago. The side view reveals the relatively newer farmhouse-style addition. Hidden away, an expansive back lawn, outdoor terrace, and pool area are designed for gracious living. To bring harmony to the space, we focused on the finishes, colors, and textures used- a methodology we relied upon throughout the rest of the home. Here, the patina on the beamed and exposed ceiling is honeyed and warm. The floors are generously wide-planked and each board carries marks of previous decades of use while also revealing the love and care this home has been privy to for a few hundred years. As for our new furnishings, we massaged the colors and textures of the room so past and present spoke to each other. Lacquer, metal, resin, and wood, plus pattern and texture were all selected to add to a layered story.
What a stunner of a home. Those floors alone are to die for. All the exposed wood really keeps this home feeling so incredibly warm and the unexpected bits of modernism added here and there should do make this home dynamic and intriguing. Designed by Kathleen Walsh. (Renovation: John Desmond;
landscape: Brook Clark; photography: Rikki Snyder; styling: Frances Bailey)
