Open and airy live-work
Posted on Tue, 8 Aug 2023 by midcenturyjo
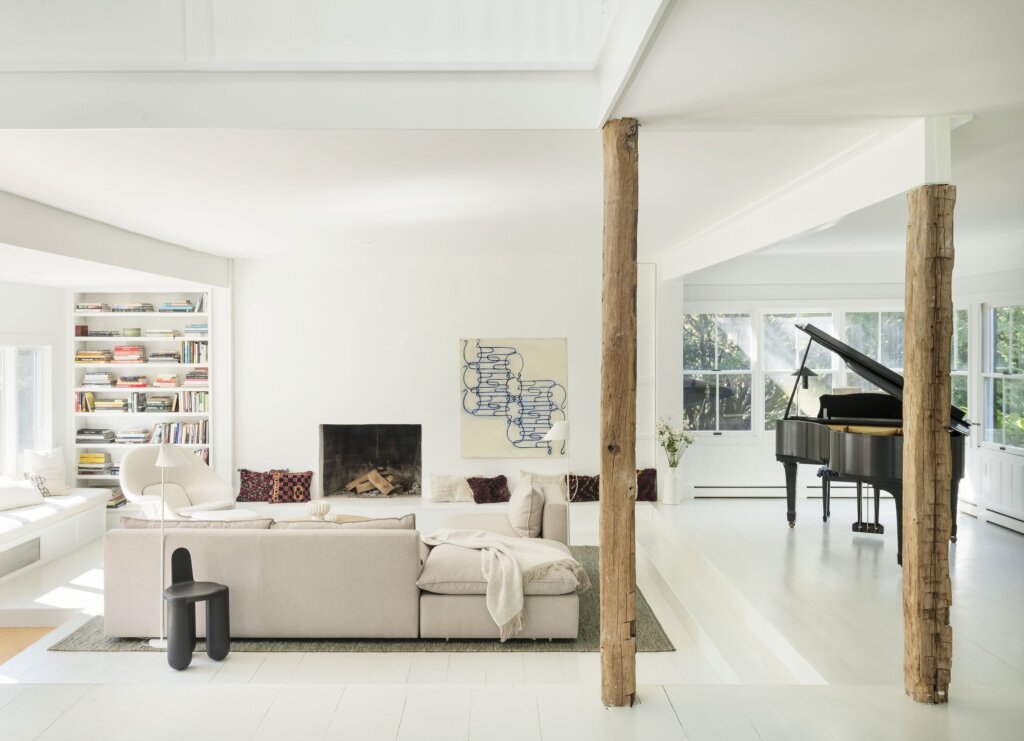
“The 1930’s Cape had undergone multiple renovations throughout the years by its previous visionary and eclectic owners. ERA chose to preserve and retain the layout and spirit of the house. Mechanicals were updated, all windows were replaced and the summer retreat was transformed into a year-round space for creativity and collaboration. A dilapidated entry volume was rebuilt and furnishings were chosen to enhance the open and airy environment. The palette of the architecture, including painted floors, wood clad columns, and fresh white baths, was combined with a mix of new and old furniture, melding different eras and materials to create a unique space that feels as though it is from no particular era.”
A home designed with openness and airiness in mind, collaboration and creativity. Architect Elizabeth Roberts’ live-work home in Bellport, Long Island.
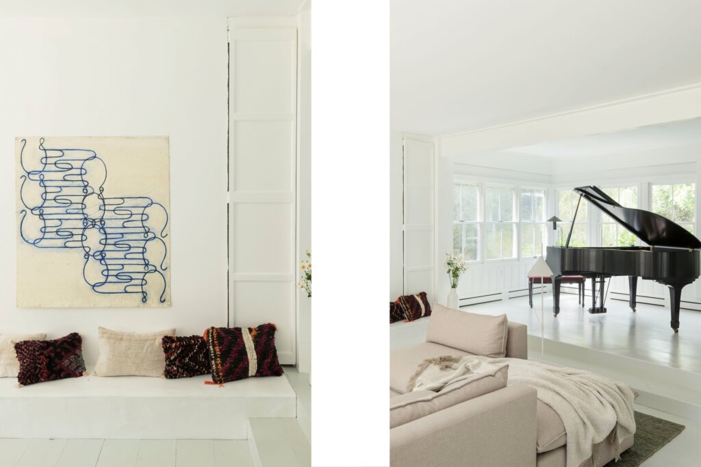
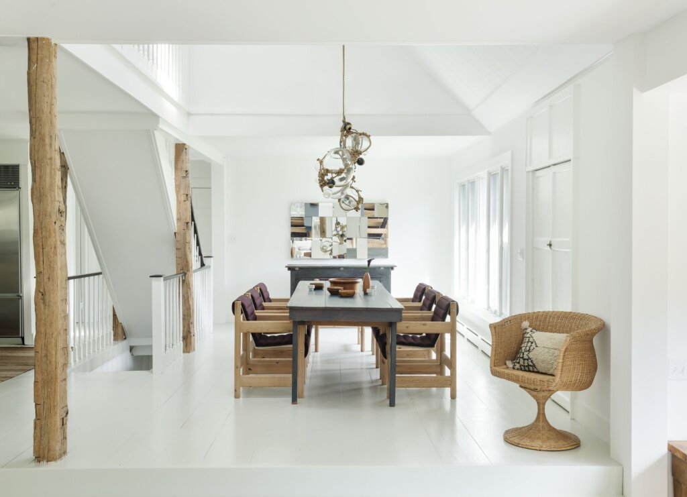
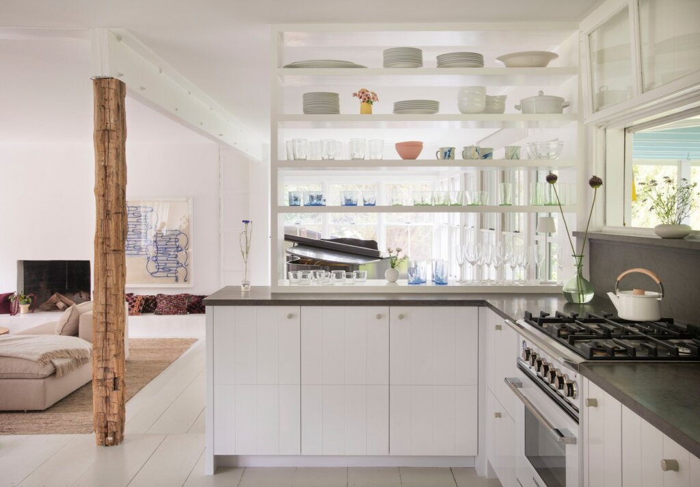
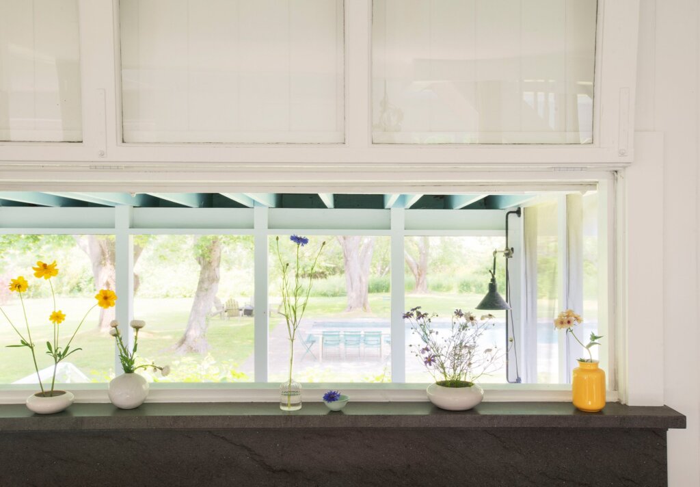
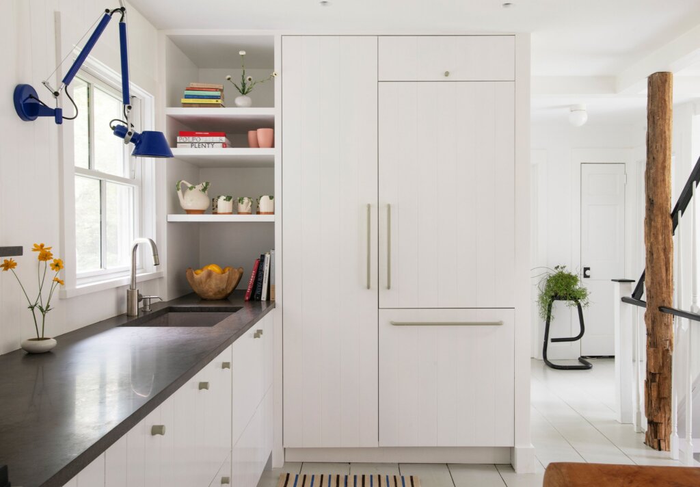
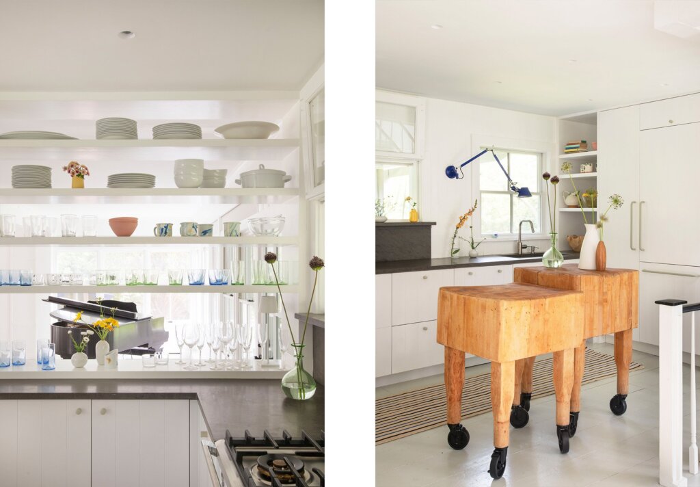
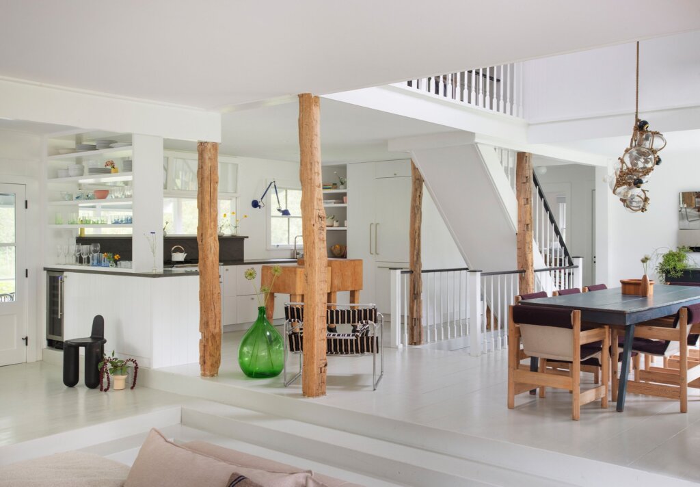
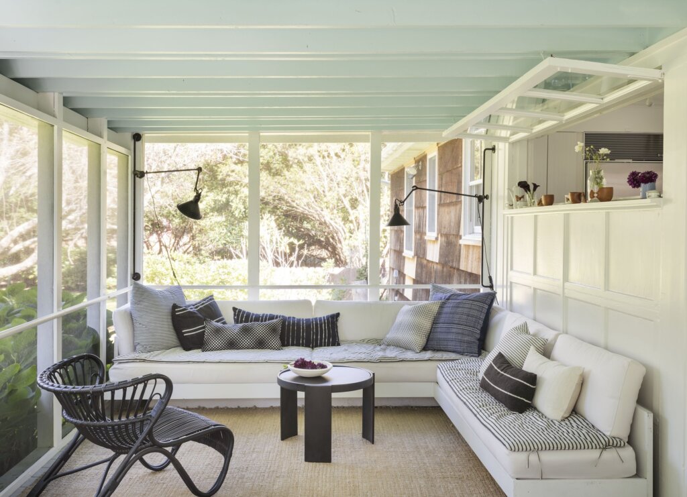
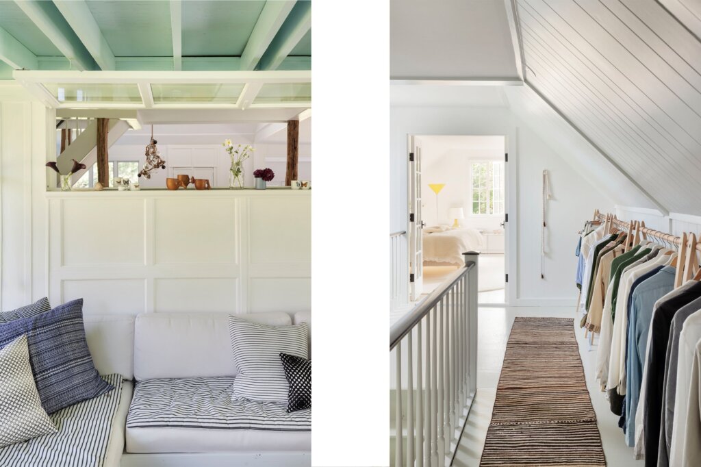
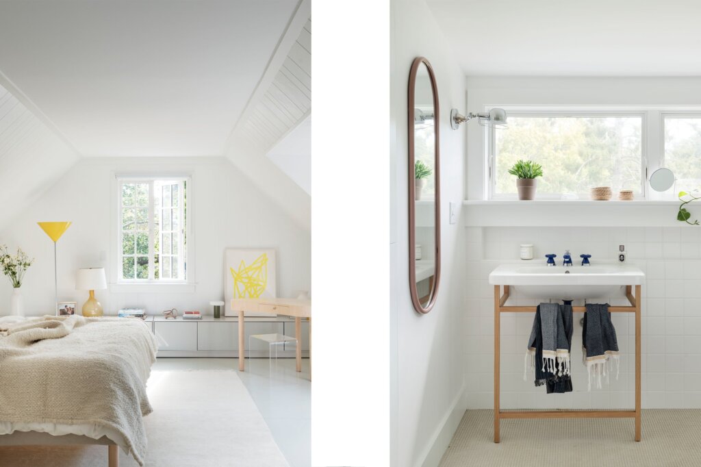
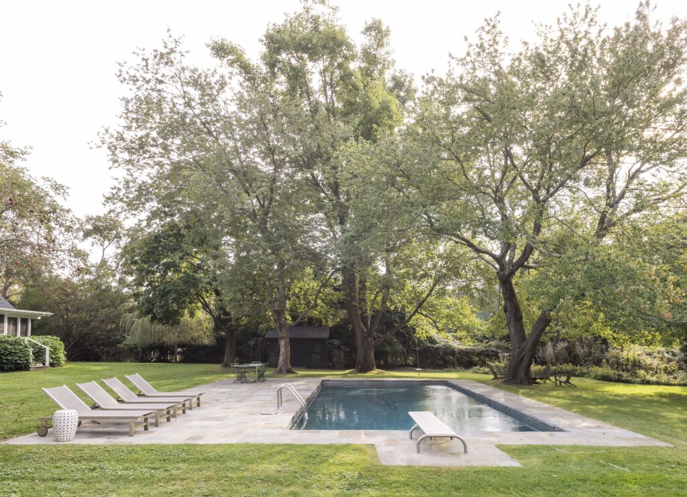


Heather says:
I’m so confused by the pictures of the kitchen. One image shows a stainless steel fridge/freezer and wood floors, and the other one shows a cabinet-front fridge/freezer with painted floors. Were these photos taken at different times?
Jessica says:
I think there may be 2 kitchens.
Jessica says:
I think I was wrong about the 2 kitchens.