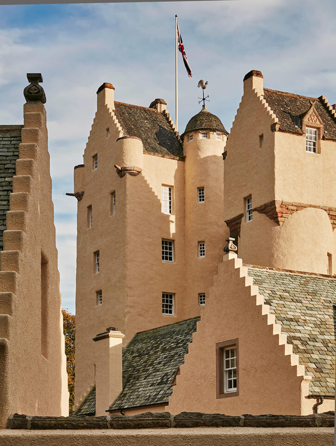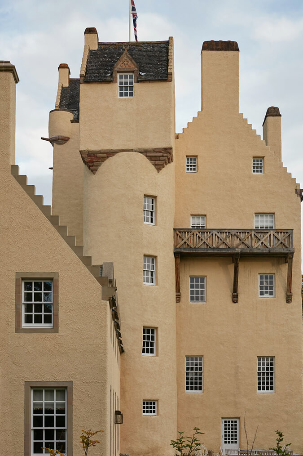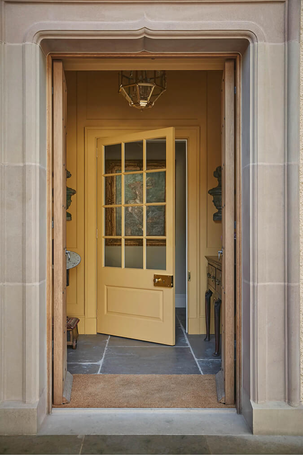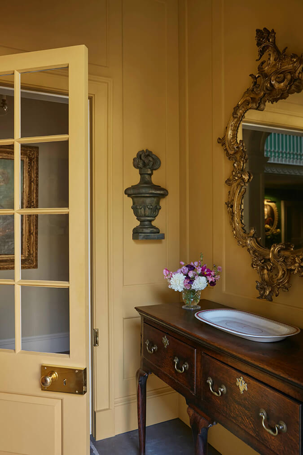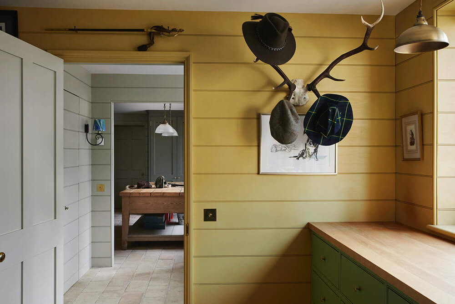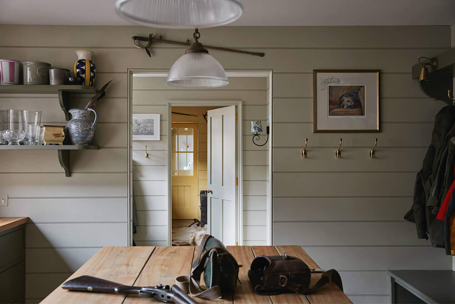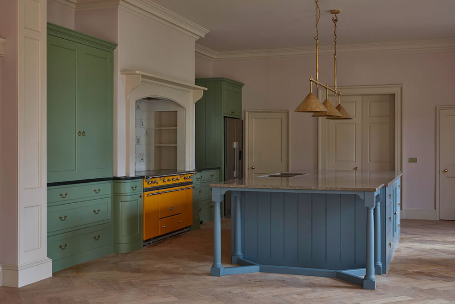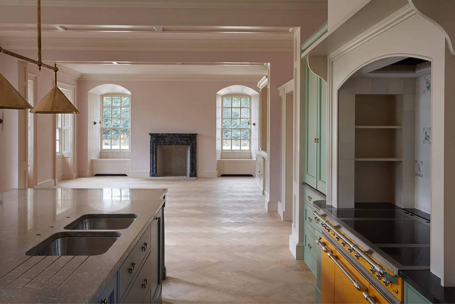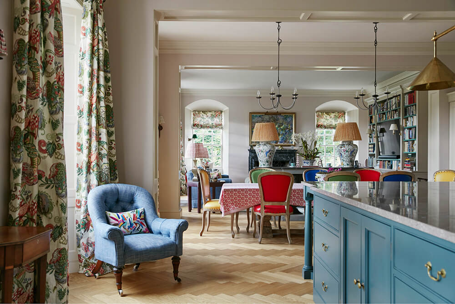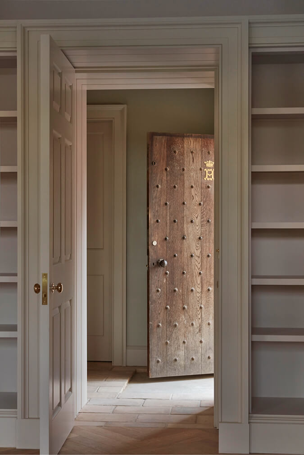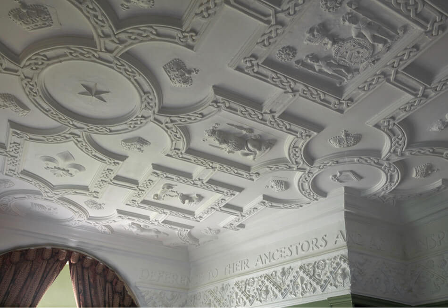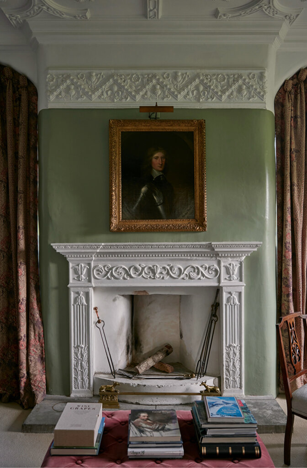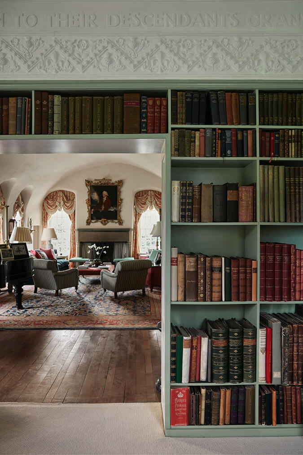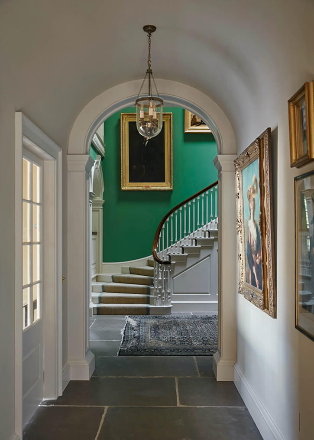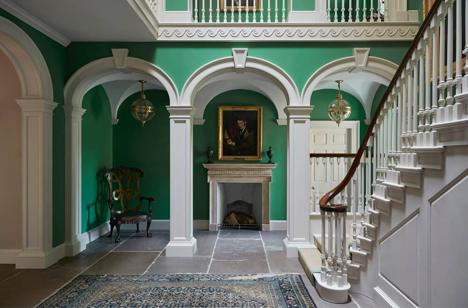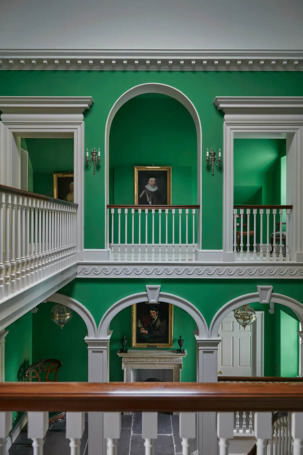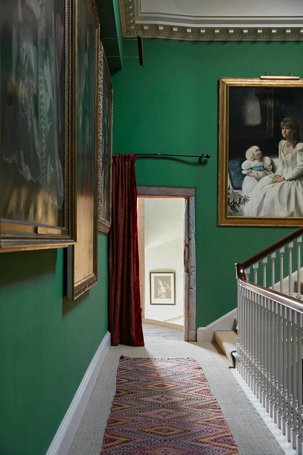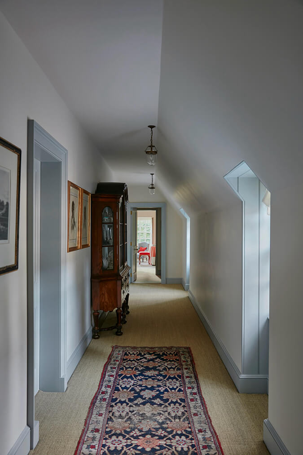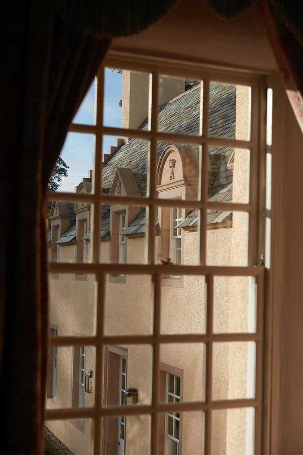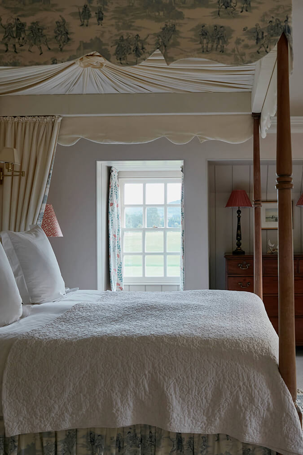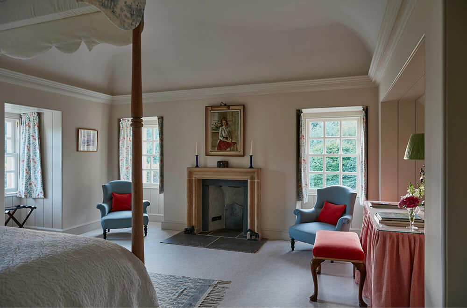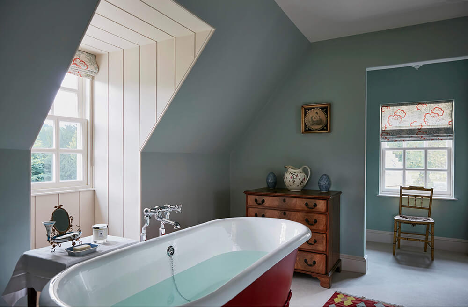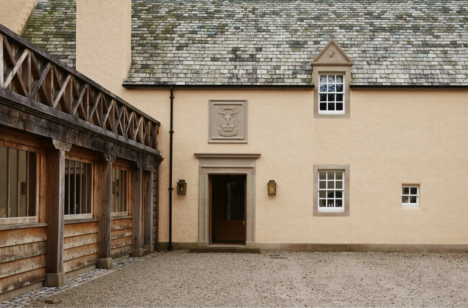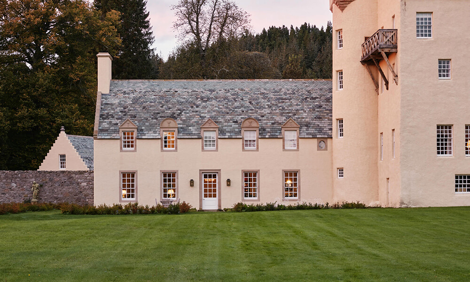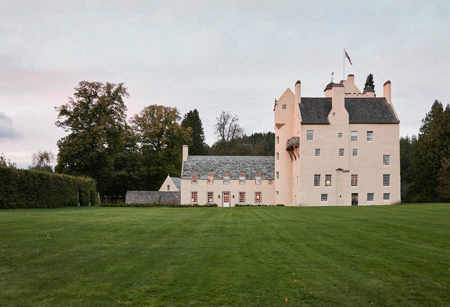A castle in Scotland
Posted on Sun, 20 Aug 2023 by KiM
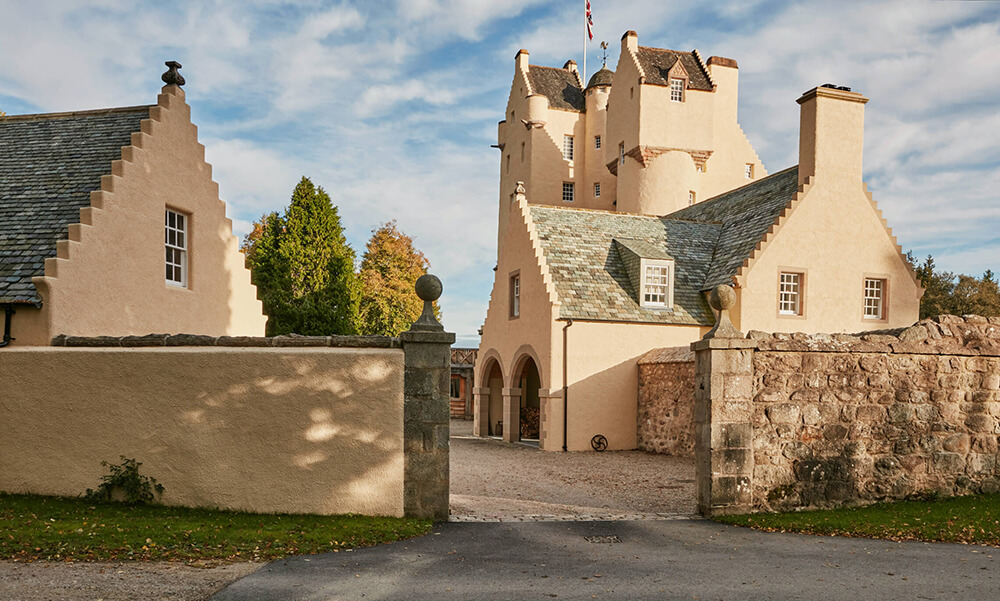
There has been a castle on this site since the 13th century. This house, masterplanned and designed by our senior design director, Rupert Cunningham of Ben Pentreath, represents the latest phase in a storied building programme that saw the house largely rebuilt in the 17th century, enlarged again in the 18th century, enlarged again and considerably remodelled in the 19th century, and then suffering ruin in the 20th century. In the 1970s, the Victorian work was demolished and the tower house beautifully and imaginatively restored to its 17th century form – once again becoming home to the family that have owned it for the last 650 years. As part of a new remodelling and restoration, Rupert was asked to execute an initial proposal by Groves Raines Architects, for a substantial new wing to the west, which houses a large new family room and kitchen. To the rear is a large new service court. The work is beautifully detailed and conceived in the Scottish vernacular-classical tradition, with a steeply pitched roof of Westmorland slate and walls in rough harling with natural stone detailing, to create a building that is at once completely timeless, authentic and convincing. Rupert conceived the new spectacular staircase and the interior architecture of all the new rooms. The interior decoration was carried out by the owner, working closely with Kate Arbuthnott.
This castle appears to be straight out of a fairytale and is equally impressive on the inside. I can’t imagine the feeling driving up to this and thinking this is home.
