A courtyard oasis
Posted on Mon, 28 Aug 2023 by midcenturyjo
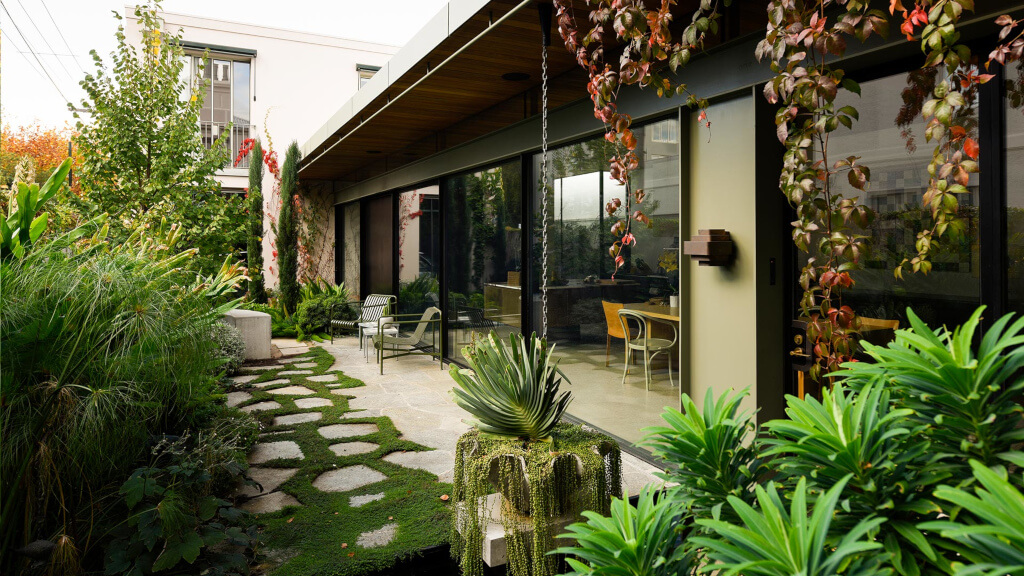
A captivating single-level pavilion extension unites a two-story 1870s corner pub with a new double-story structure at the rear. Each room offers views of the adjacent courtyard garden, beautifully framed by the glazed pavilion. The slim north-facing courtyard is cleverly divided into zones, maximizing the feeling of space. From a paved seating area that transforms into stepping stones through ground cover, to a pond along the entry path, the design captivates. A semi-circular concrete bench under a leafy tree’s shade divides the space and offers seating. Plant selection adds texture, covering walls and ground, extending to the street with the owner’s decorative pots. South Yarra 2 by Kate Seddon Landscape Design.
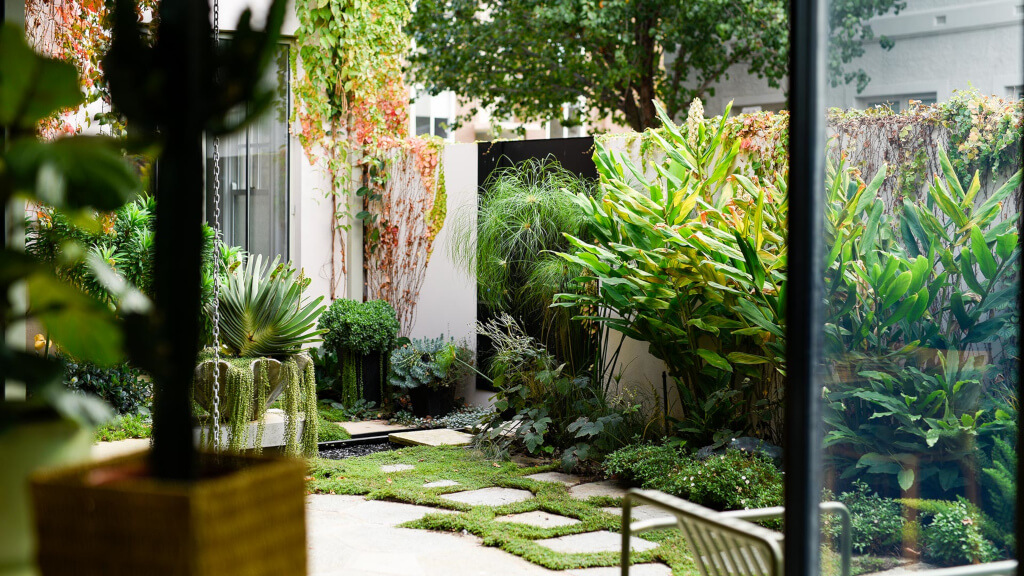
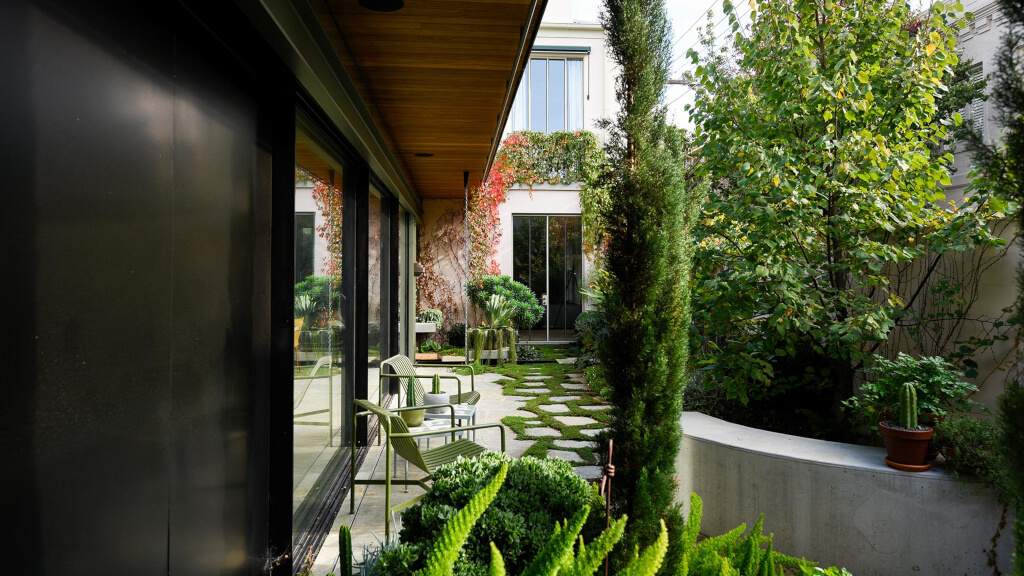
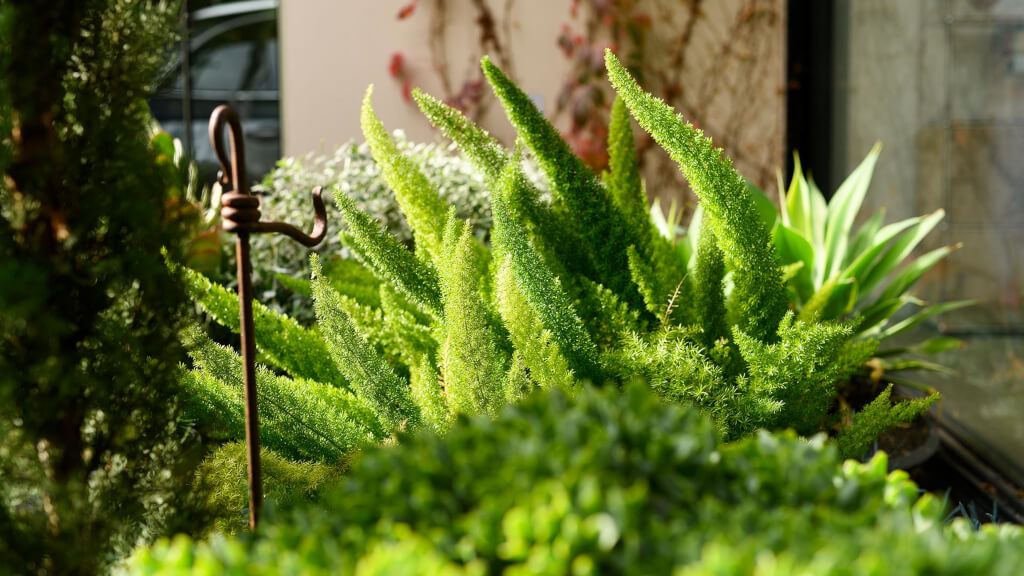

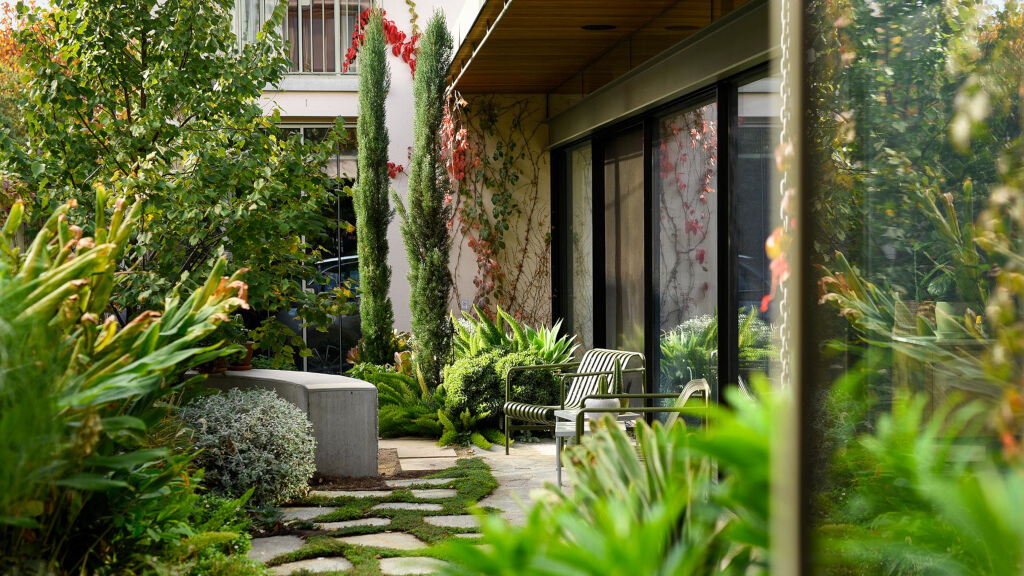
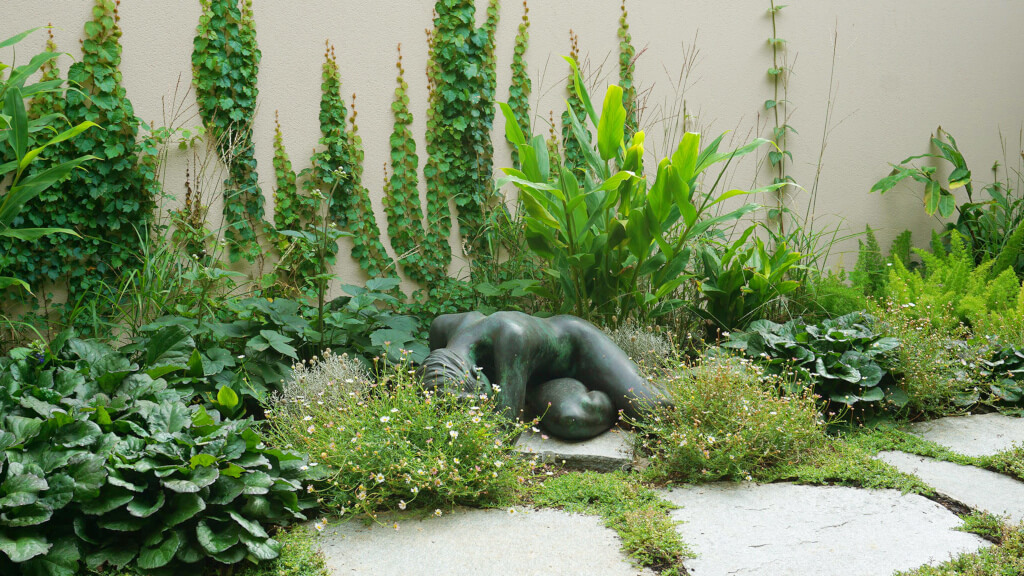



Photography by Rob Blackburn and Kate Seddon.

