The Den at Henley
Posted on Fri, 6 Oct 2023 by KiM
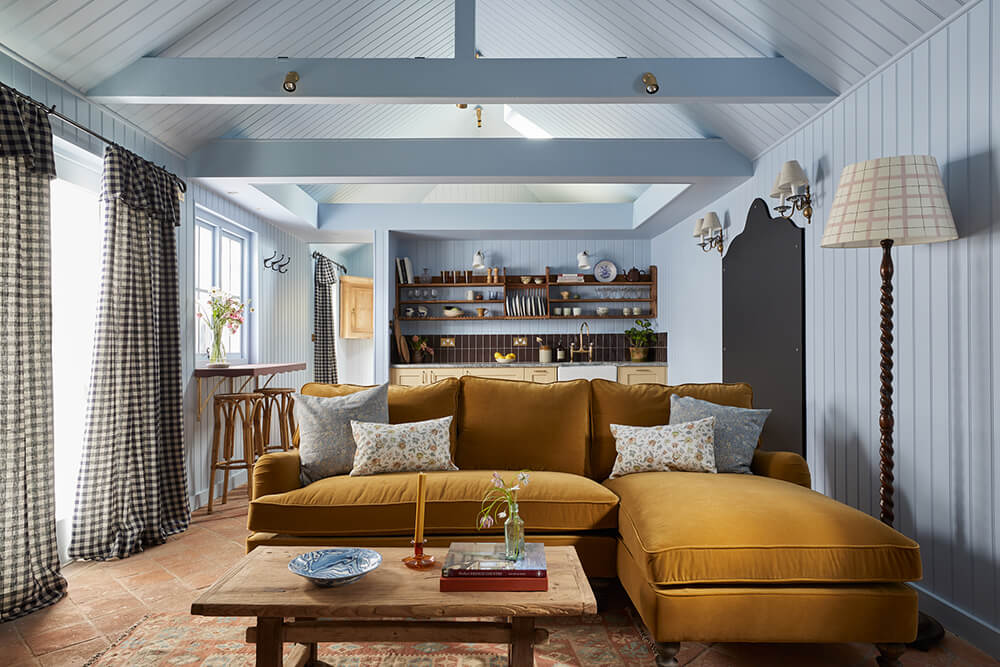
This cosy outbuilding will serve as a games room and a space to enjoy outdoor living come rain or shine. Our clients wanted The Den to be used by all generations as a place to escape, relax and have fun; away from day-to-day life. The bar area with hatch windows that swing open on to a decking area complete with a hot tub and outdoor shower and the mezzanine floor hammocks allow for that playful touch. We transformed this one bed annexe into an open plan living space complete with a kitchenette, bar area, living space, bathroom and a mezzanine. We chose a marriage of natural materials, vivid colour and carefully curated vintage furniture in our design for this very special space. A particular love of ours is how the powdery blue, aubergine, and buttery yellow stand out in equal measure on this little kitchen area.
Such a unique colour palette that gives a vitality to this secondary space and beckons guests over from the main house. Another really fun project by Vaughan Design & Development.
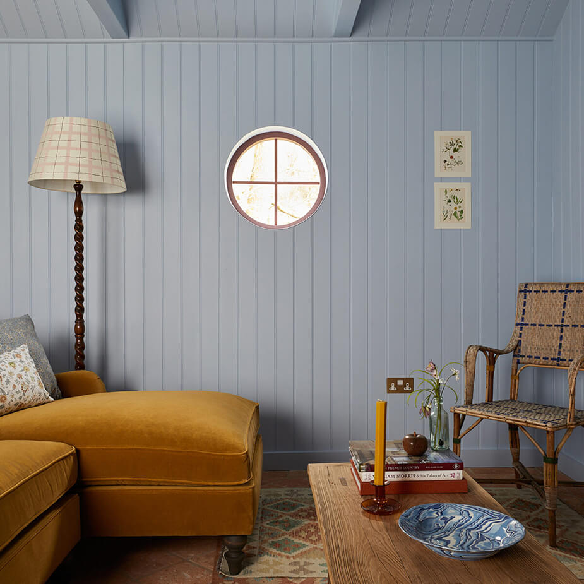
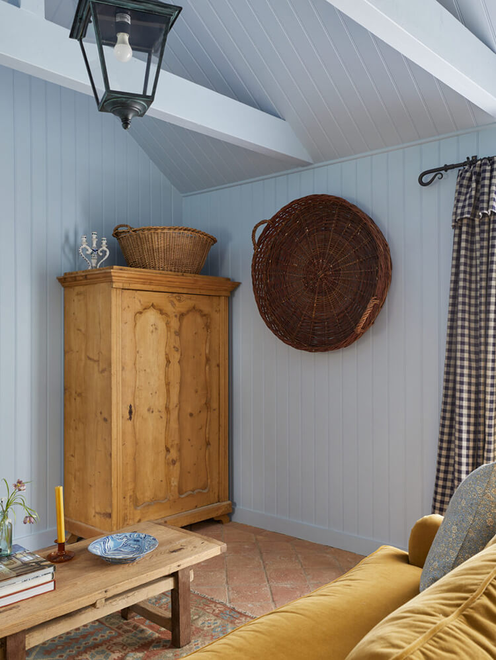
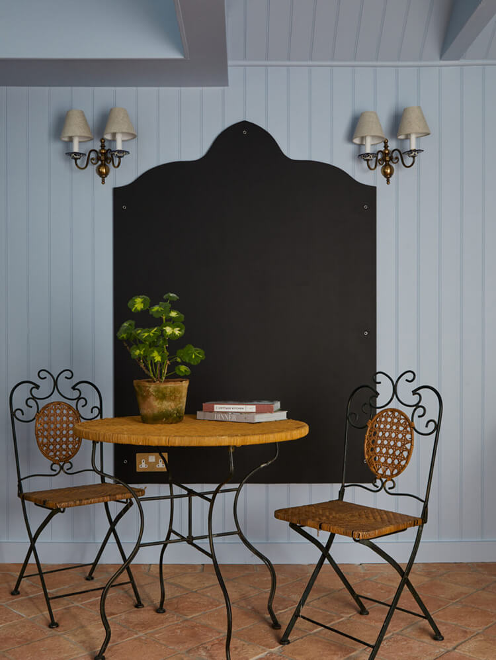
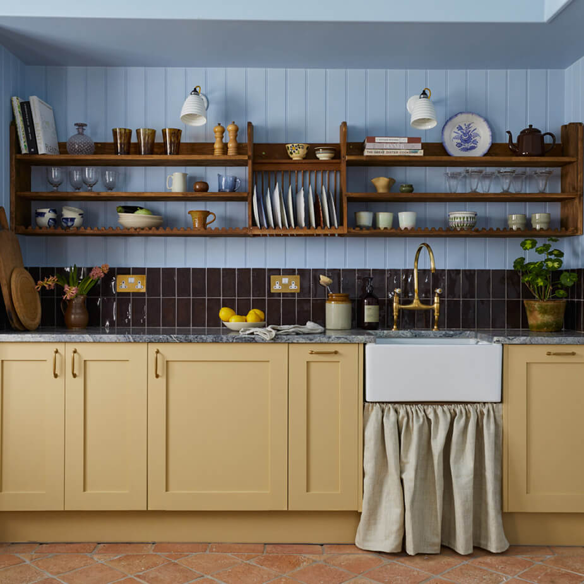
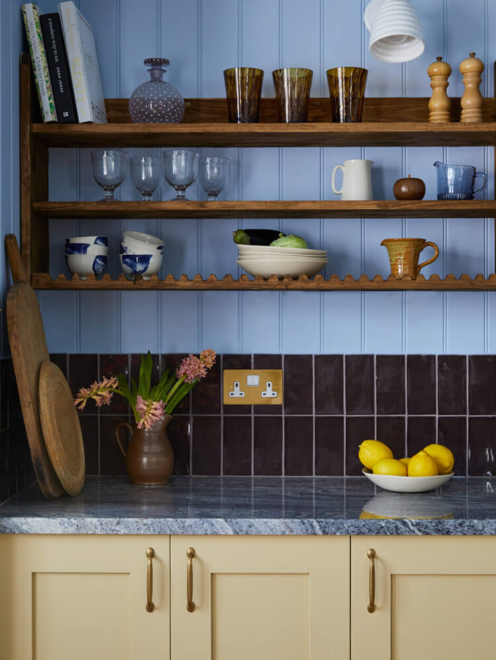
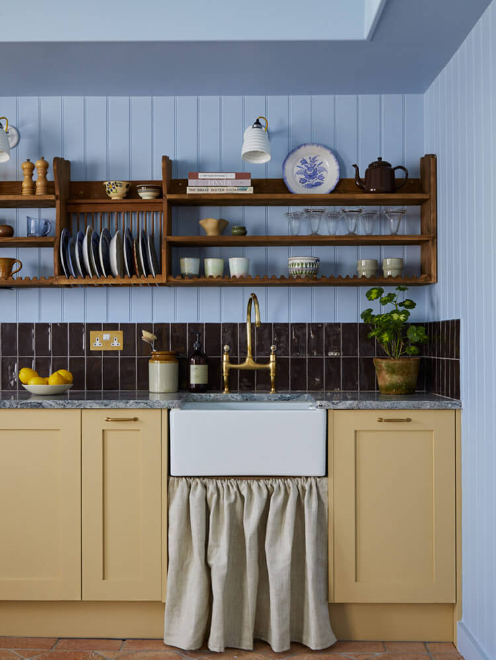
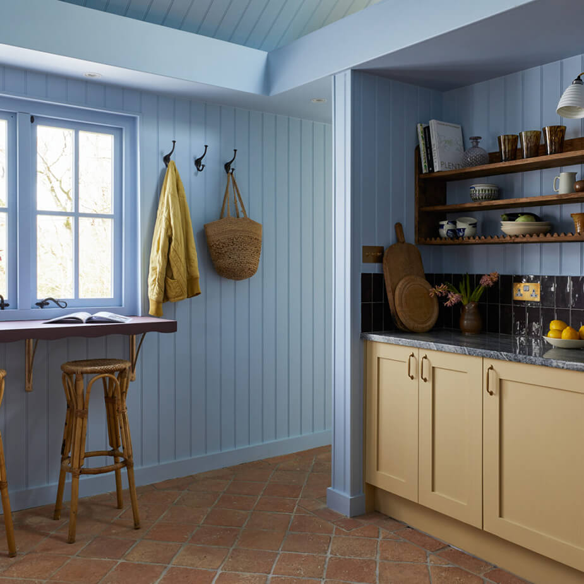
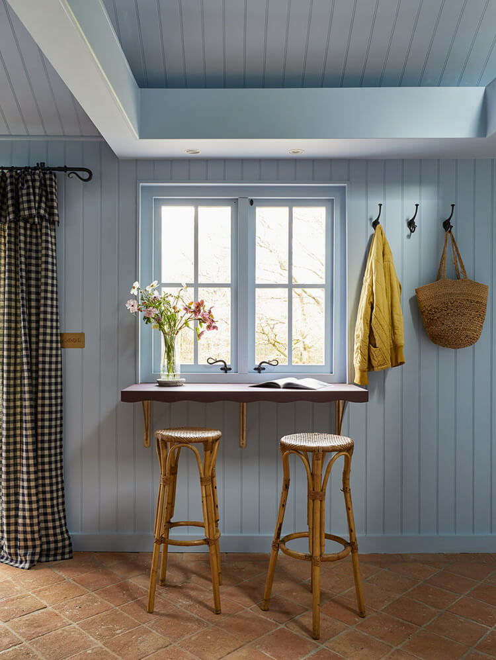
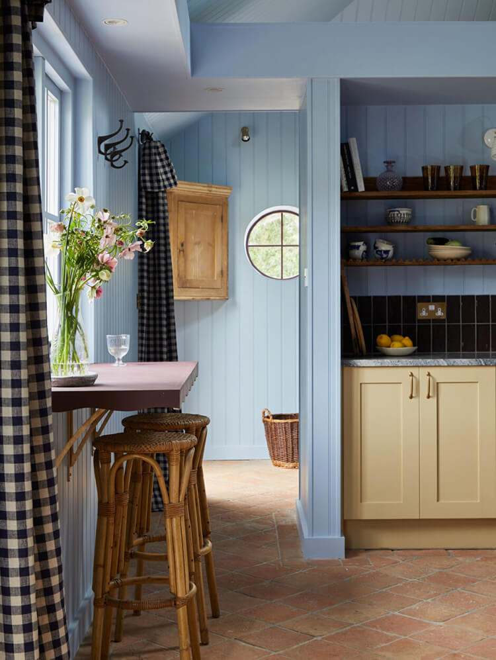
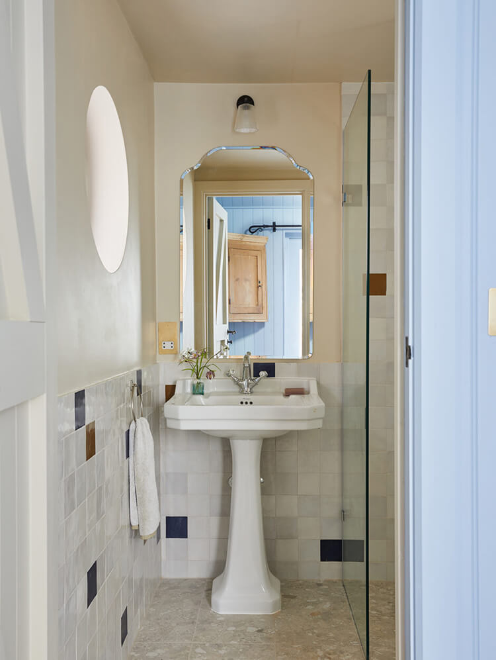
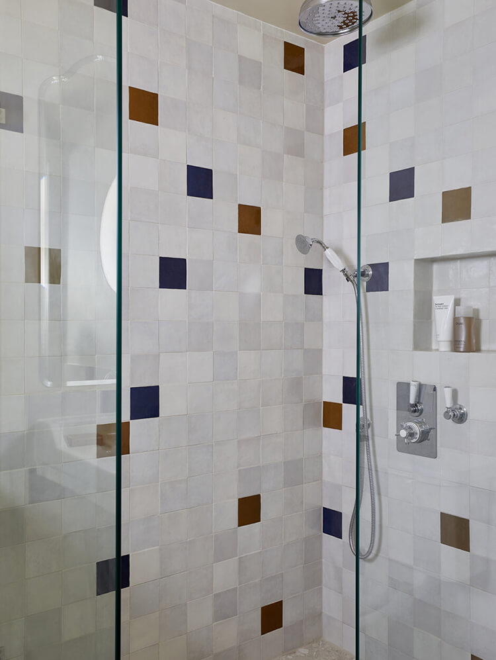


Anne says:
Prachtig!