Highlands House
Posted on Fri, 27 Oct 2023 by midcenturyjo
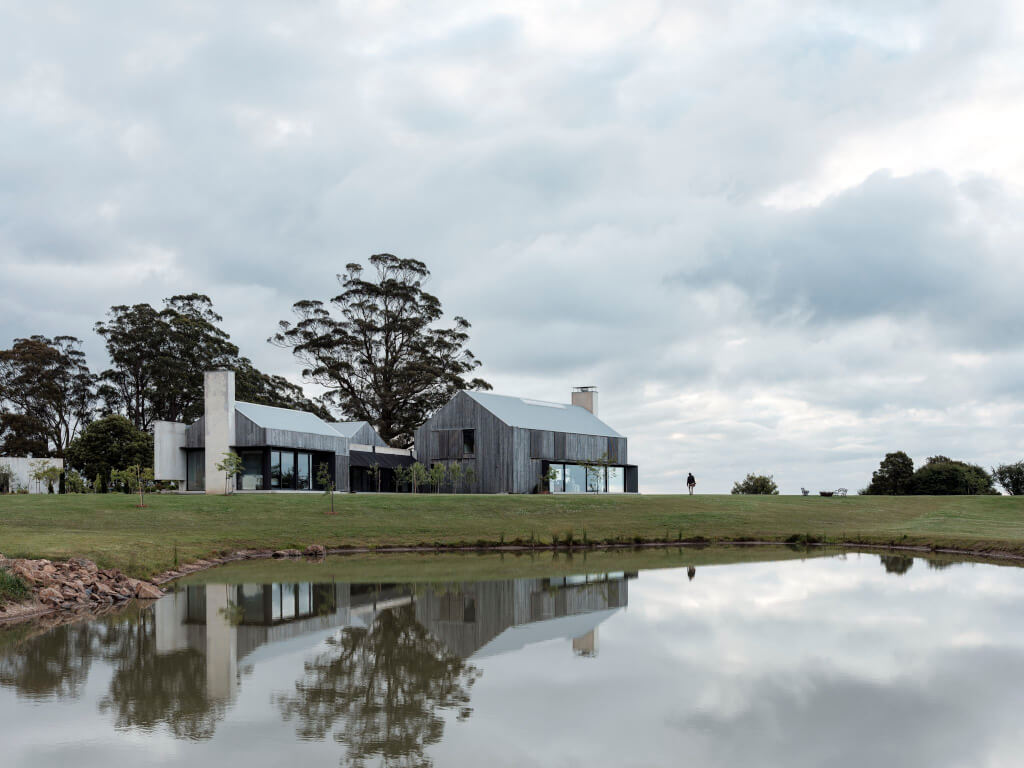
This remarkable hilltop dwelling seamlessly blends industrial charm with contemporary design. Three interconnecting pavilions sit atop a hillside in the Southern Highlands of New South Wales. Think contemporary design meets industrial-style barns, open-plan spaces and precast concrete panels. Connecting the pavillions is an art gallery walk defining areas and connecting with the vast landscape. In such a rural area sustainability takes centre stage, featuring solar power, rainwater harvesting and fire safety measures. This off-grid residence embodies meticulous planning, offering a unique blend of form, function, and environmental consciousness. Highlands House by Luke Maloney Architecture.
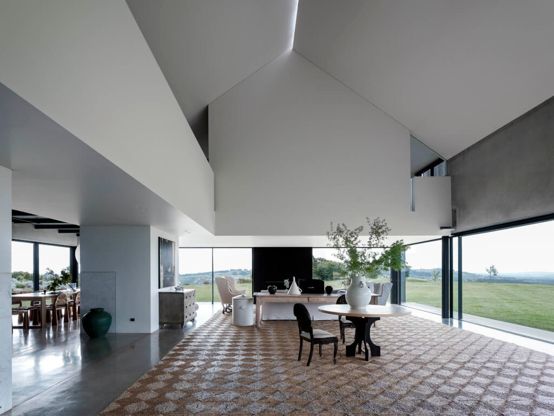
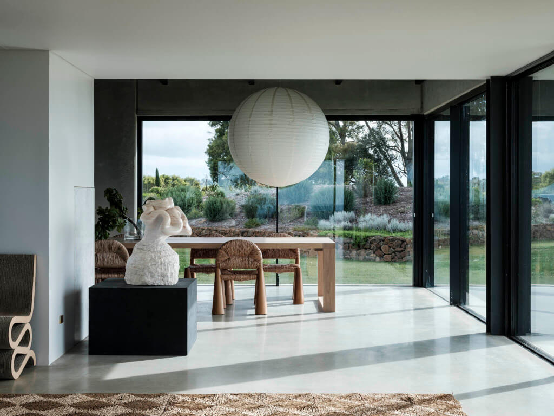
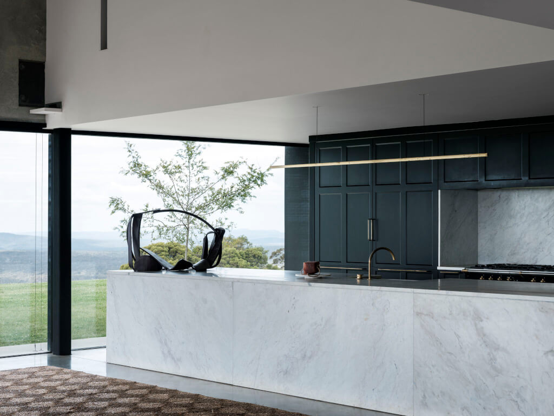
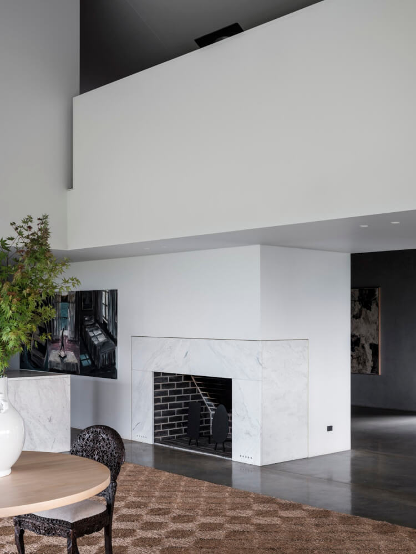
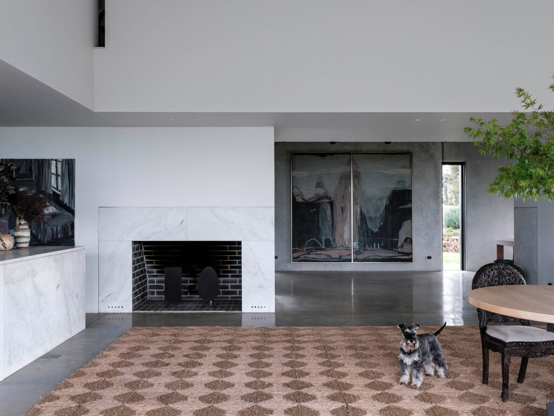
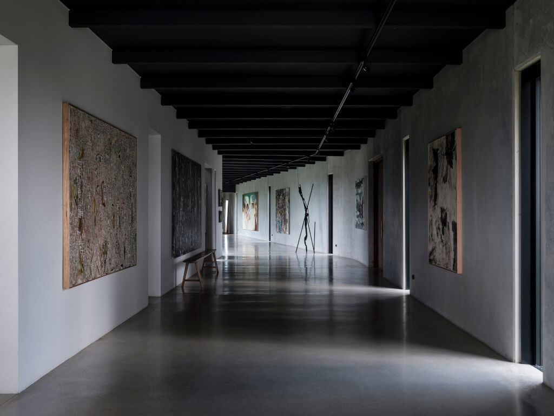
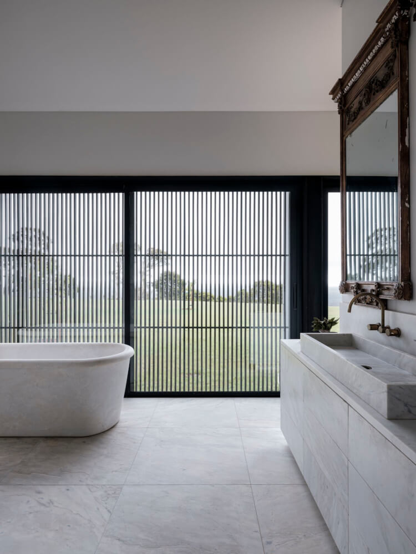
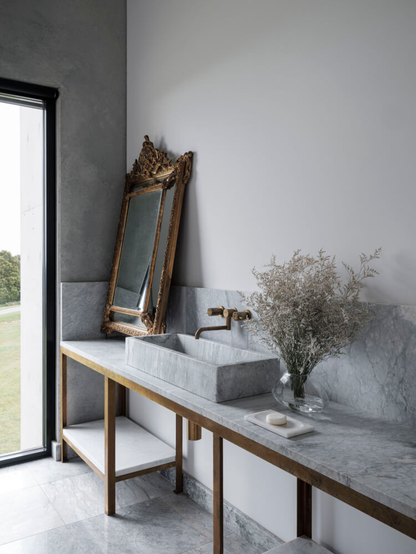
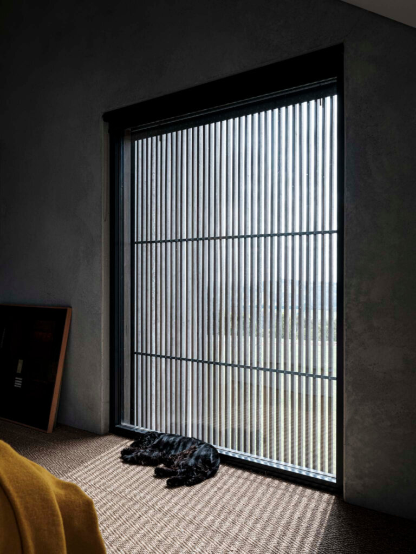
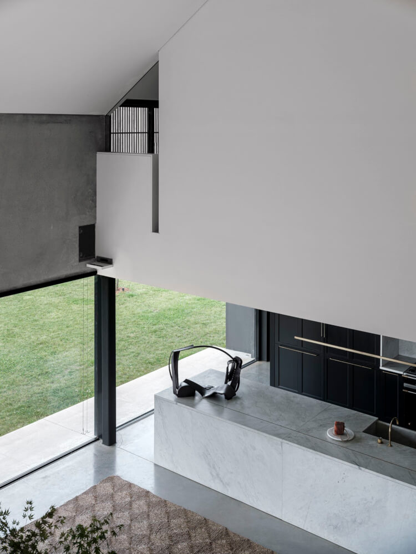
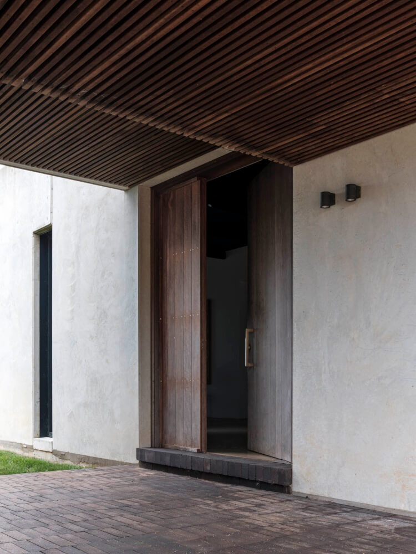
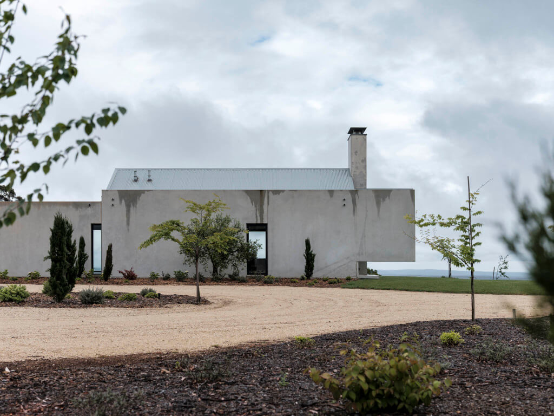
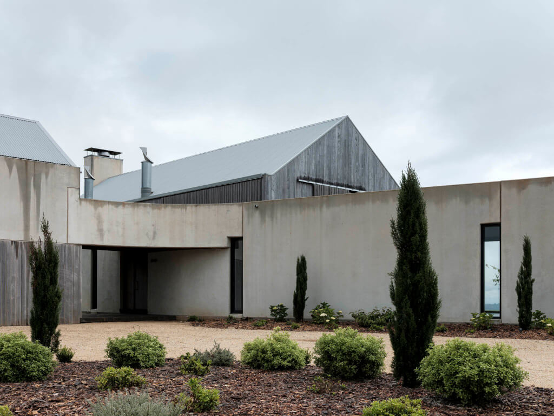
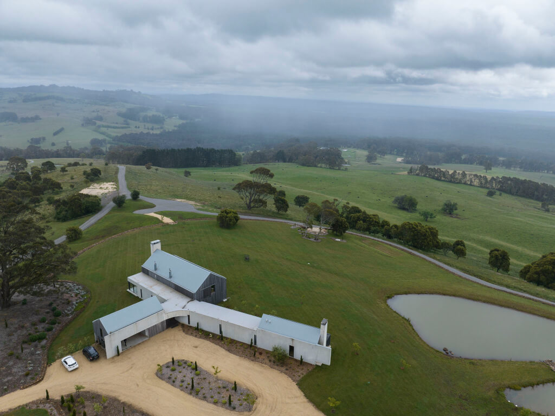
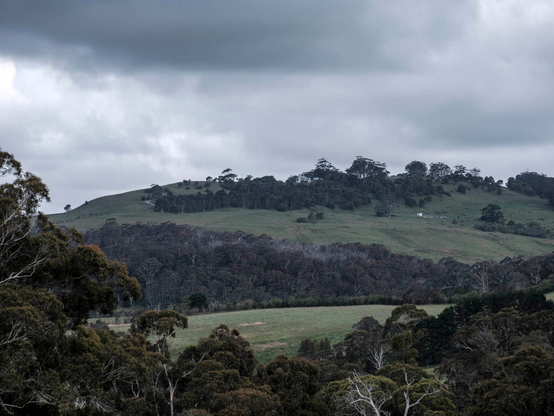
Photography by Tom Ferguson. Styling by Megan Morton.


lily says:
Absolutely stunning. Inside and out.
The art work is amazing. I would love to wander down that gallery hall.