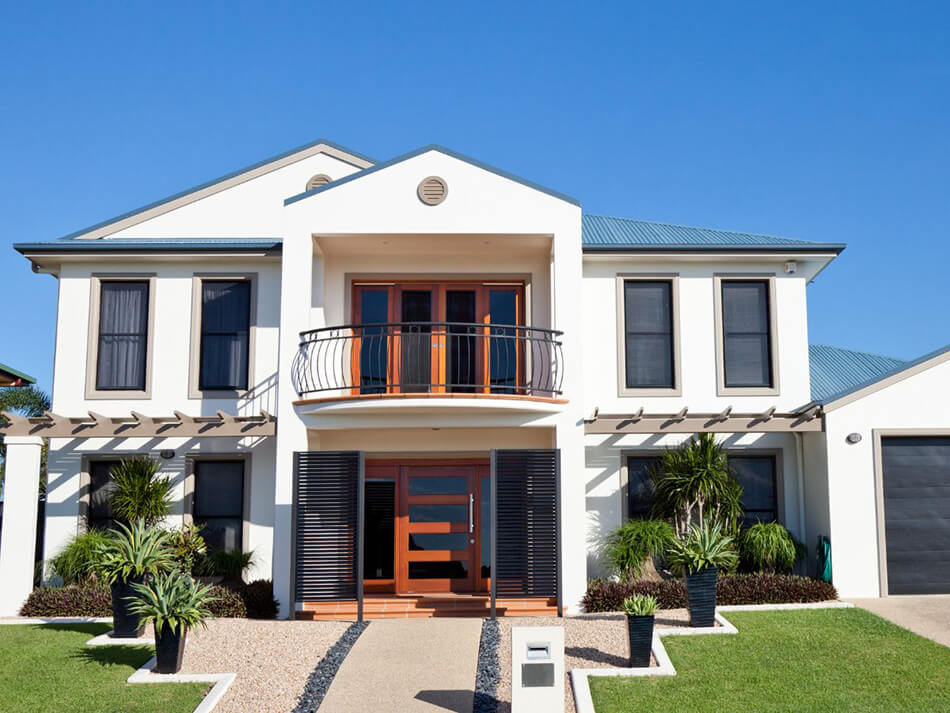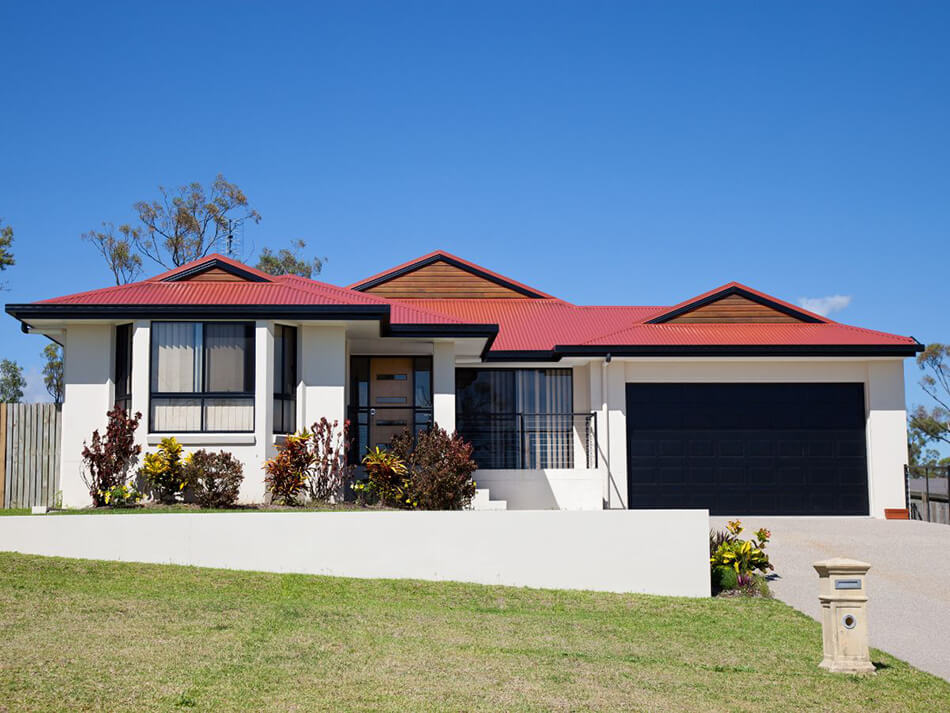Choosing Between Single-Story and Two-Story Architectural Options
Posted on Thu, 9 Nov 2023 by Guest
The sky’s the limit when it comes to building your own home – but that’s a blessing and a curse, as professional McCarthy home builders explain in this article.
Having unlimited options means it’s often hard to sort out exactly what you’d like to do. It gets even trickier when you start calculating the cost of your custom home.
There are hundreds of little details that need your attention when designing a new build. And the work you do selecting appliances, fittings, flooring, lighting and colours will make a huge difference to the final product.
But, before you dive into the fine details, it’s important to get the broad strokes right. Your home’s size, shape and layout have a major impact on how you use the space every day. A good design can support your family’s lifestyle, while a poor design can limit privacy and waste precious space on your block of land.

One of the biggest decisions you’ll need to make is choosing between a single-storey and two-storey design. You can make a good case for either type of home. It all comes down to your family and lifestyle needs. In this article we’ll explore the major factors you need to consider when choosing between a one and two-storey design, and how they affect your overall build.
Making the Most of Your Budget
Let’s start with the major issue: budget.
Building a new home is an expensive undertaking. It’s easy to spend hundreds of thousands of dollars (or more) on designing a home that does everything you need.
In most cases, two-storey homes cost more than a single storey. One building company reports that it’s about 30% more expensive to add a second storey. That sounds like a lot of money, but it isn’t the whole story.
While double storey houses tend to cost more, they can help you save money in other areas. For instance, two-storey homes have a significantly smaller footprint than single storey houses for the same amount of internal space.
Reducing the footprint of the home means you can build a larger house on a smaller block, saving money on the purchase of your property. This could even help you break into desirable inner suburbs where block sizes are smaller and prices are higher.
The flipside is that the money you save on a single-storey build could be put towards your project. If you want to buy a larger block of land, upgrade internal features or simply keep your budget under control, a single-storey design may be the better option.

Consider Your Lifestyle Needs
One and two-storey homes both have plenty of room for the whole family. But having an extra storey can change the way you use your space or provide much-needed separation and privacy.
There’s no right answer here! Modern architectural designs are intended to be as functional as the available space allows. Architects are very aware of how the average family uses their home, and floor plans are designed accordingly. All you need to do is decide which layout makes more sense for your family.
For instance, single-storey homes create a sense of connectedness that young families enjoy. Being able to keep an eye on your kids from anywhere in the house is a great feature, but you might be trading yard space for the privilege.
On the other hand, most two-storey homes are designed with the living spaces on the ground floor and bedrooms on the upper. This provides excellent separation for growing families where teenagers and parents need their private spaces.
Energy Efficiency
Heating and cooling makes up about 40% of household energy use. There are lots of ways you can control that expense, but the overall layout of your home plays a big role in energy efficiency.
In general, two-storey homes are less energy efficient than single-storey homes. This is because hot air rises – meaning upper storeys tend to be hotter and require more cooling in summer. Additionally, two-storey homes have larger exterior wall areas that collect and store heat from the sun during the day.
Single-storey homes consistently perform better for energy efficiency. This isn’t always the case though. In coastal areas, building upwards often allows homeowners to catch sea breezes, which are excellent for keeping your home cool without the need for powered climate control.
Making the Most of Your Block
Building a new home gives you almost unlimited freedom to decide where you want to live. That can make it difficult to choose a suburb that’s close to work, friends, family and all the amenities your family needs.
To add a layer of complexity, the block you select will impact the design and layout of your new home. When choosing your property, spare a thought for:
- The footprint of the house
This is often the deciding factor between one and two-storey homes. If you’re looking for inner-suburb locations, chances are you’ll have to make do with a smaller block. That means you’ll need to build upwards if you want a larger home that doesn’t break the bank.
- House location and facing
Larger blocks offer the freedom to choose where and how your house sits on the property. This can have an impact on noise from major roads, natural light inside the house, passive cooling capabilities, and things such as landscaping requirements.
- Neighbouring buildings
If you’re surrounded by two-storey homes, building upwards may give you more privacy than a single-storey option. On the other hand, if your area is filled with single-storey homes, building a two-storey house may cause your home to loom over the others, which can be uncomfortable for everyone involved.
Choosing Your Favourite Design Elements
Finally, we need to think about how we want the house to look. Up until now we’ve been worried about how our new home functions, but the design is also a huge factor.
In many cases, two-storey designs allow more freedom for standout design features. Do you want a grand balcony? Full-height voids over your foyer? A colonnaded porch? All of these things are possible with a two-storey design!
That’s not to say that single-storey homes are lacking on the design front. It’s still possible to build a home that looks incredible, but you won’t be able to take advantage of features like ultra-high ceilings or grand entryways.


Thais Newera says:
When considering single vs. two-story homes, it’s vital to think about the complexity and cost of installing and maintaining HVAC, plumbing, and electrical systems. In two-story homes, these systems often require more intricate designs to ensure efficient heating, cooling, and water pressure on both levels. Additionally, two-story homes may need more electrical circuits to support the increased space. Single-story homes, on the other hand, typically allow for more straightforward system installations and maintenance, potentially leading to cost savings in the long term. This is a crucial factor in the overall design and budget planning.