Family living with leafy surrounds
Posted on Thu, 7 Mar 2024 by midcenturyjo
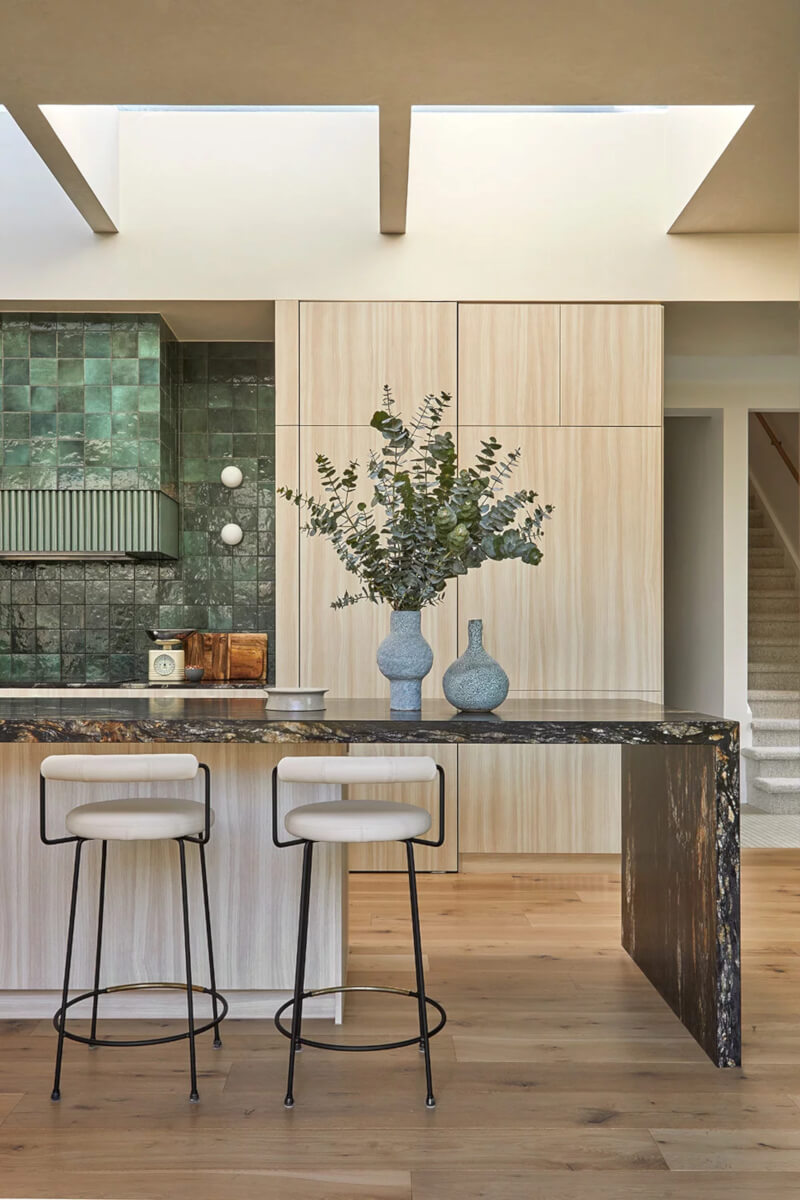
This Hawthorn house has been transformed by Studio Doherty in collaboration with Therefore Architects, emphasizing family living and communal spaces. A Californian Bungalow transformed with a rear exposed brick pavilion caters to a young family of four, fostering seamless indoor-outdoor connections and ample natural light. Neutral tones and warm whites dominate, complemented by strategic pops of rich hues. Contemporary family living with an emphasis on materiality and bespoke joinery.
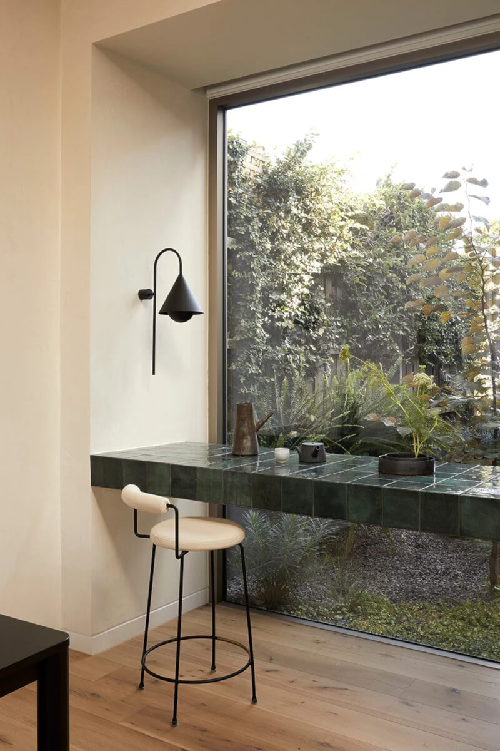
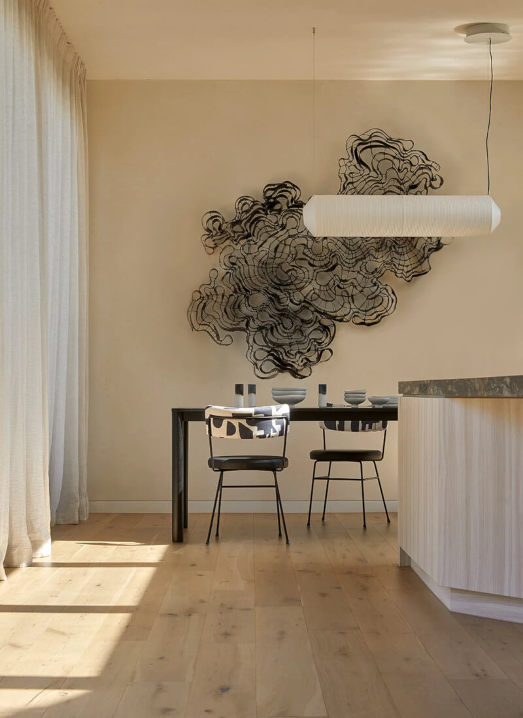

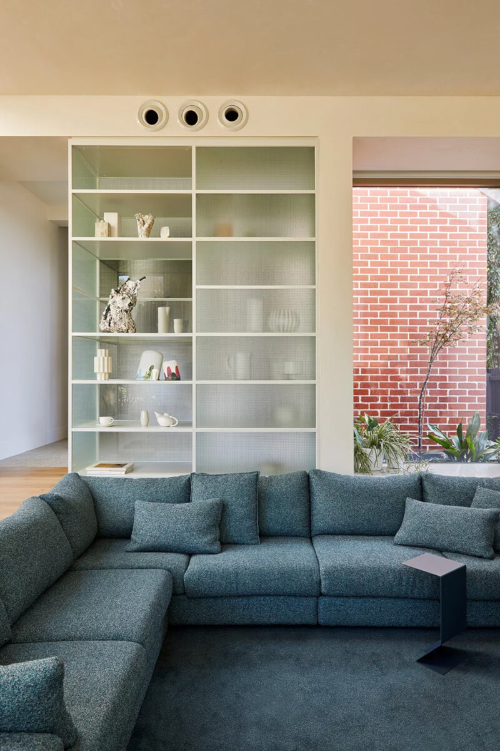
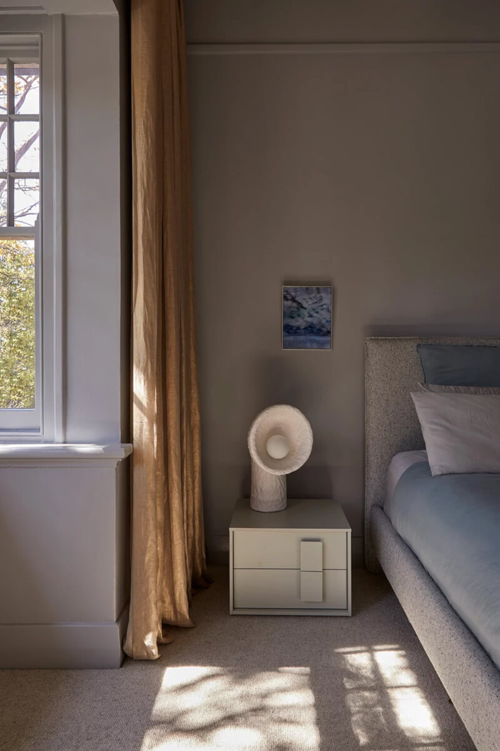
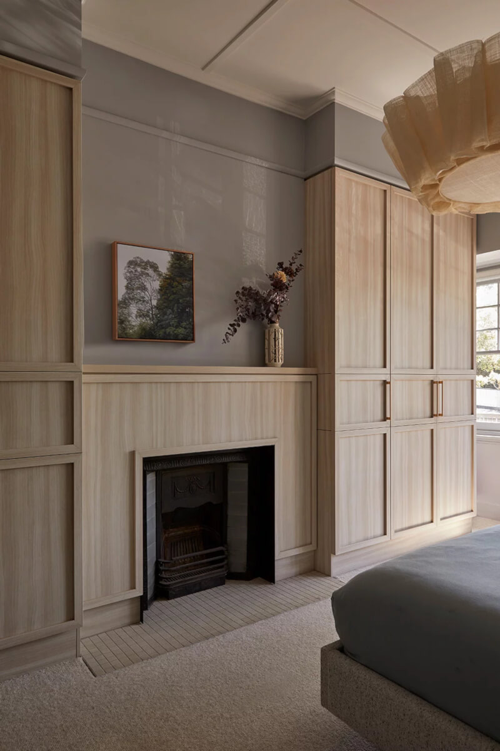
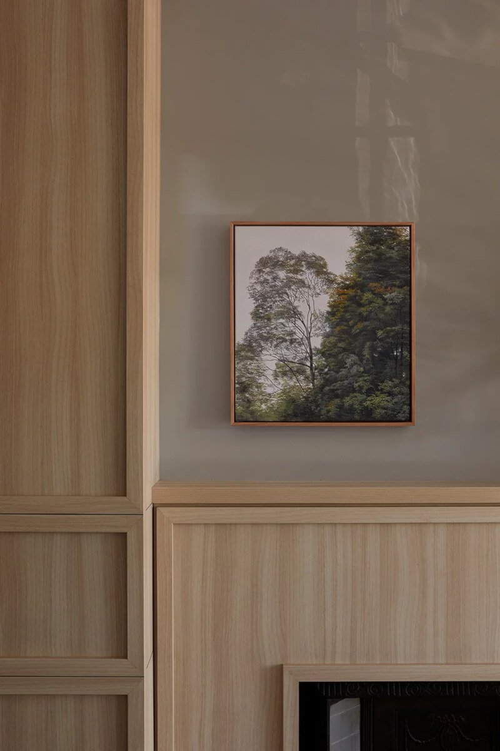
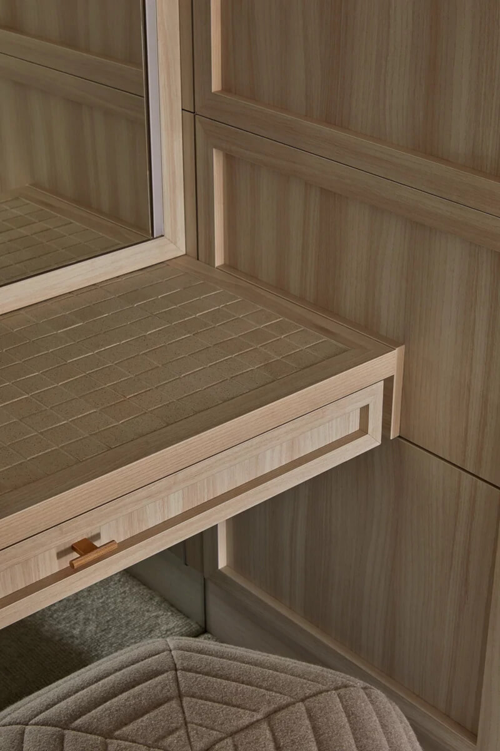
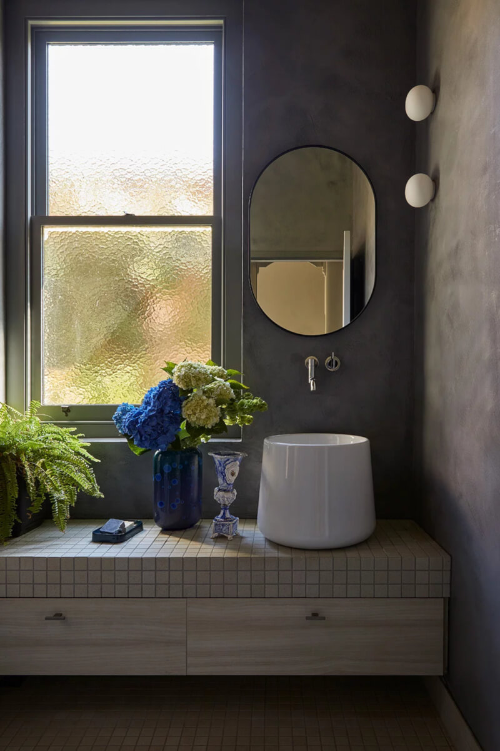
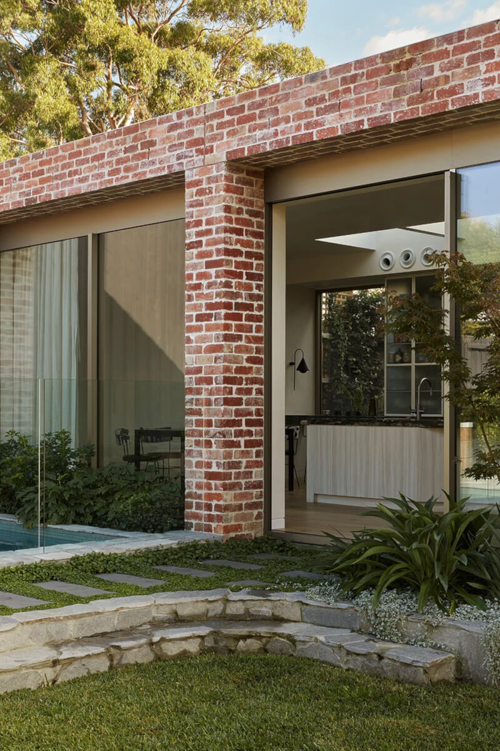
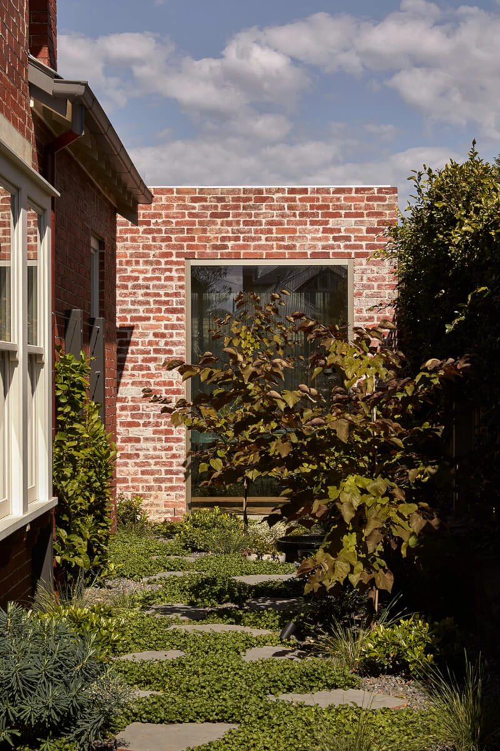
Photography by Dave Kulesza.

