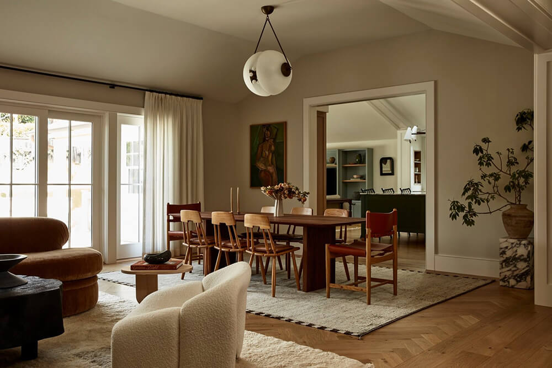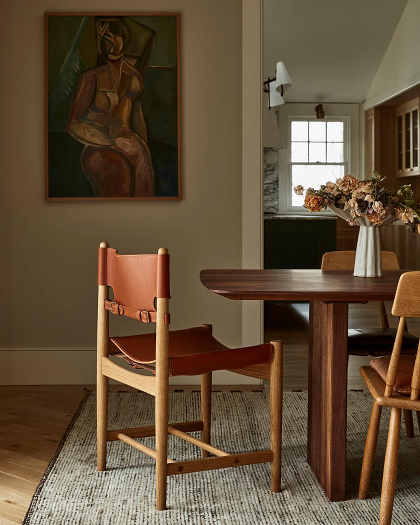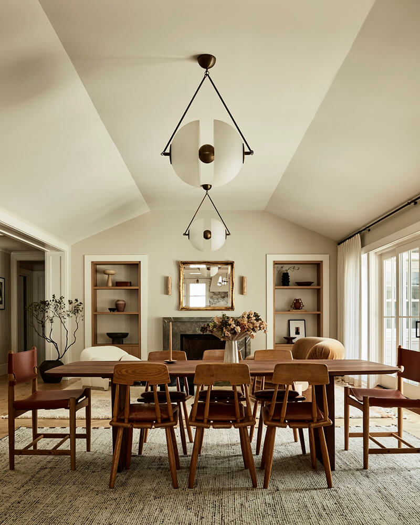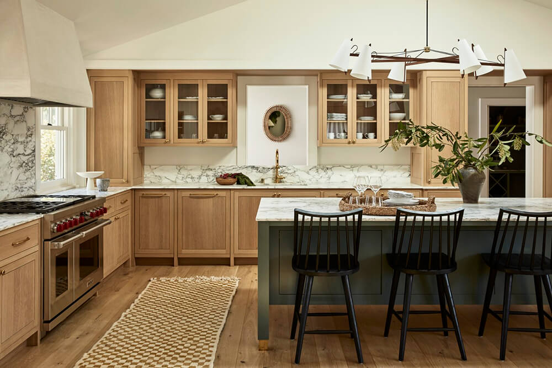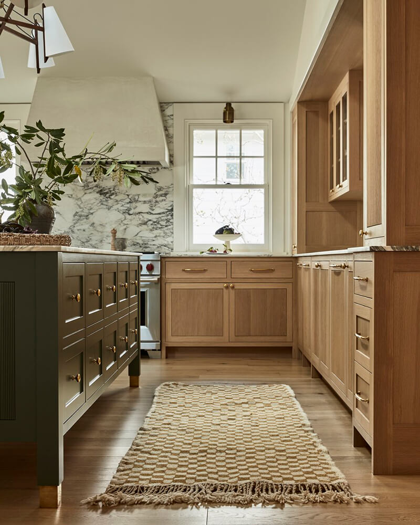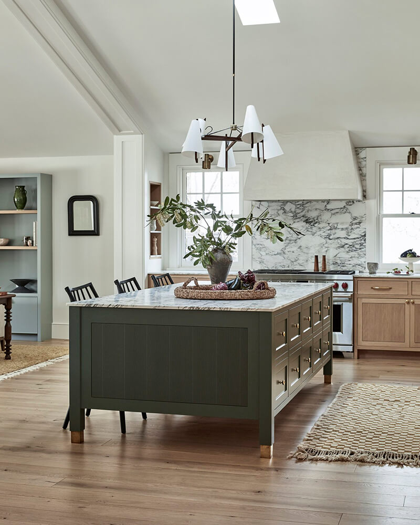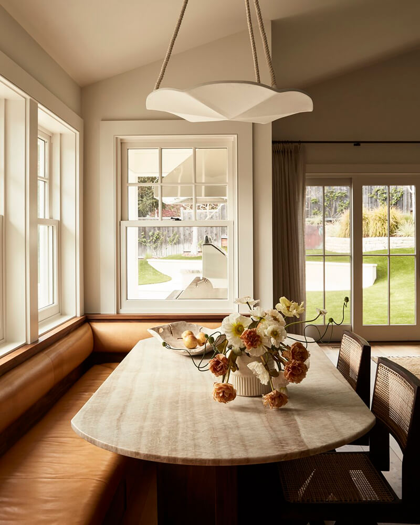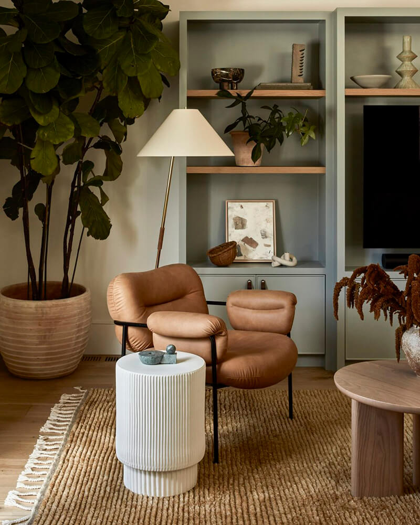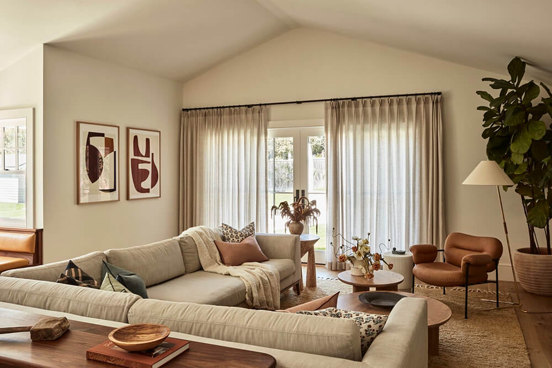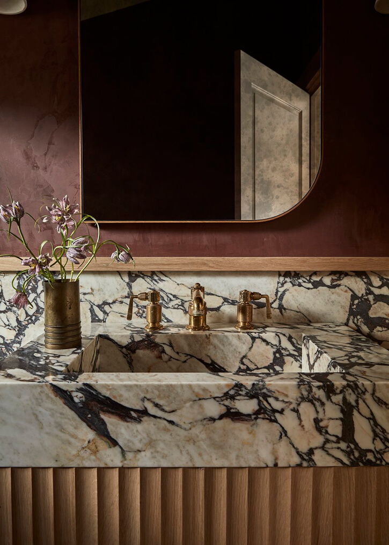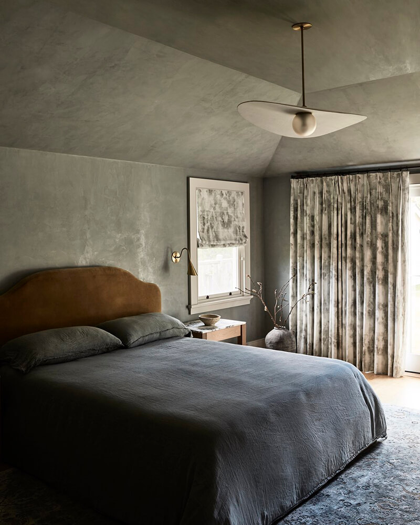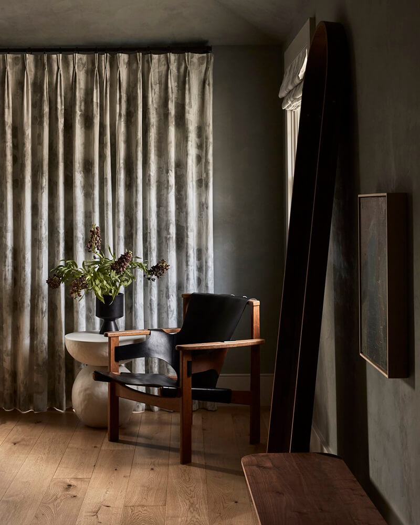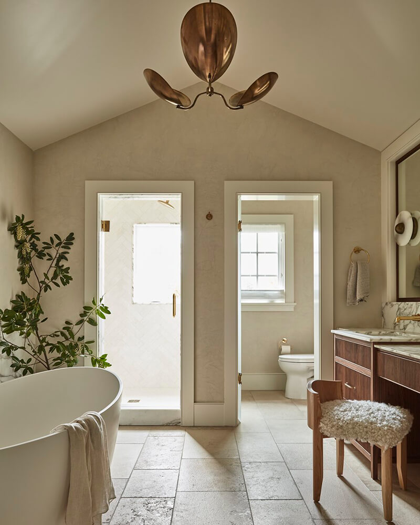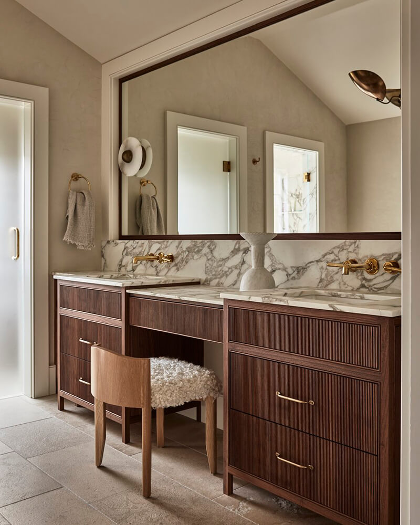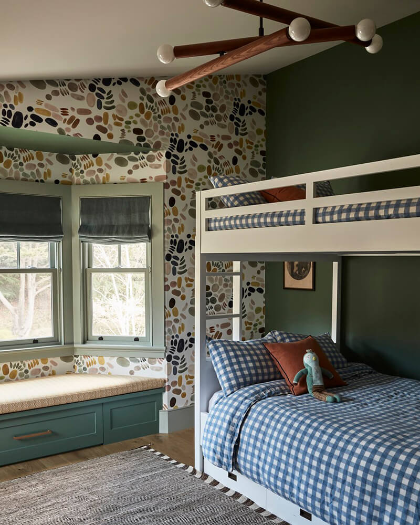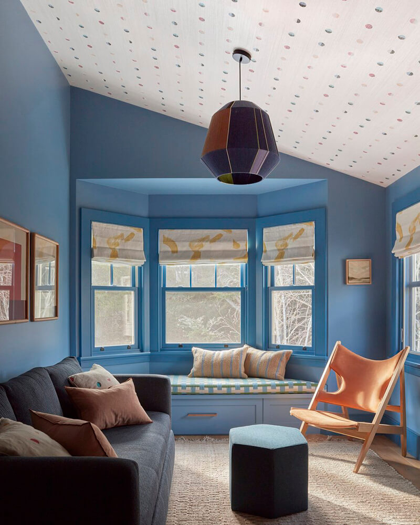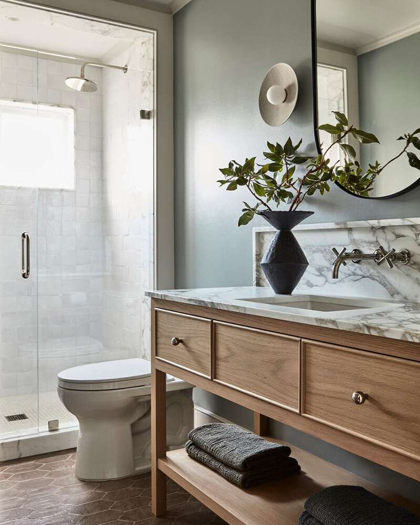Warm, modern & casual
Posted on Fri, 22 Mar 2024 by KiM
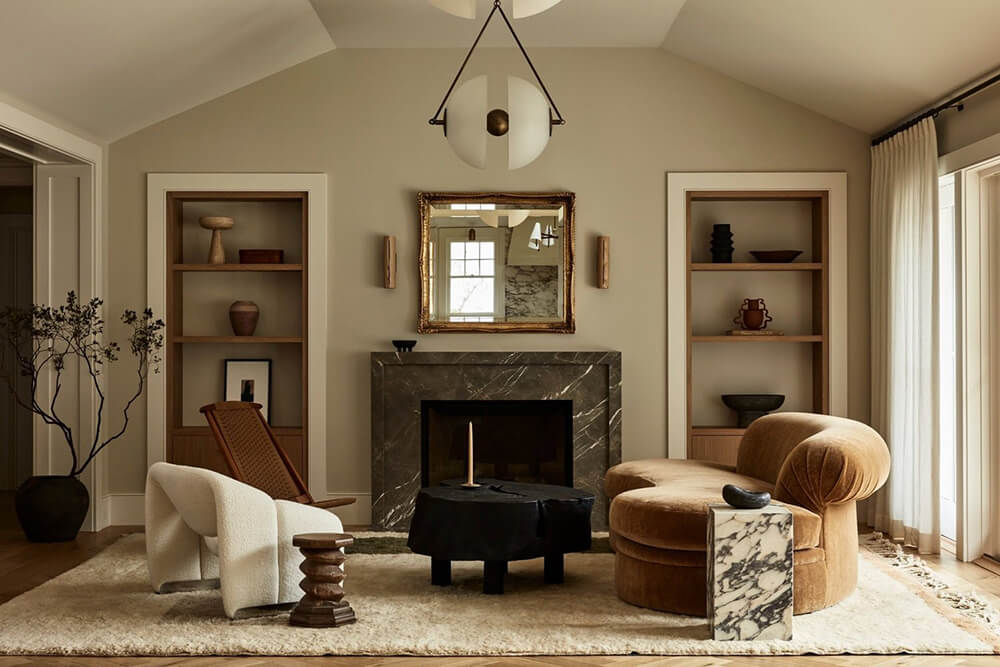
Lauren Nelson Design was hired to work in close coordination with the architect on finishes and furnishings for this gut renovation of a home in Tiburon that has been passed down among several generations. The home was taken down to the studs and reimagined by opening up the kitchen and living spaces to allow for better flow, and by adding more rooms to accommodate the needs of this young family. The design aesthetic was driven by a love for rich colors, warm wood tones, soft textures, and a modern casual sensibility for this young family.
The earthy colours and wood in this home exudes such warmth and serenity. Also loooooove that creams rather than whites were used for walls and ceilings which speaks to me on so many levels since white is really not my thing and way too cold for my taste. Architect: Chambers + Chambers; Builder: PLR Builders; Photos: Seth Smoot.
