An Art Nouveau hôtel particulier in Lyon
Posted on Sun, 24 Mar 2024 by KiM
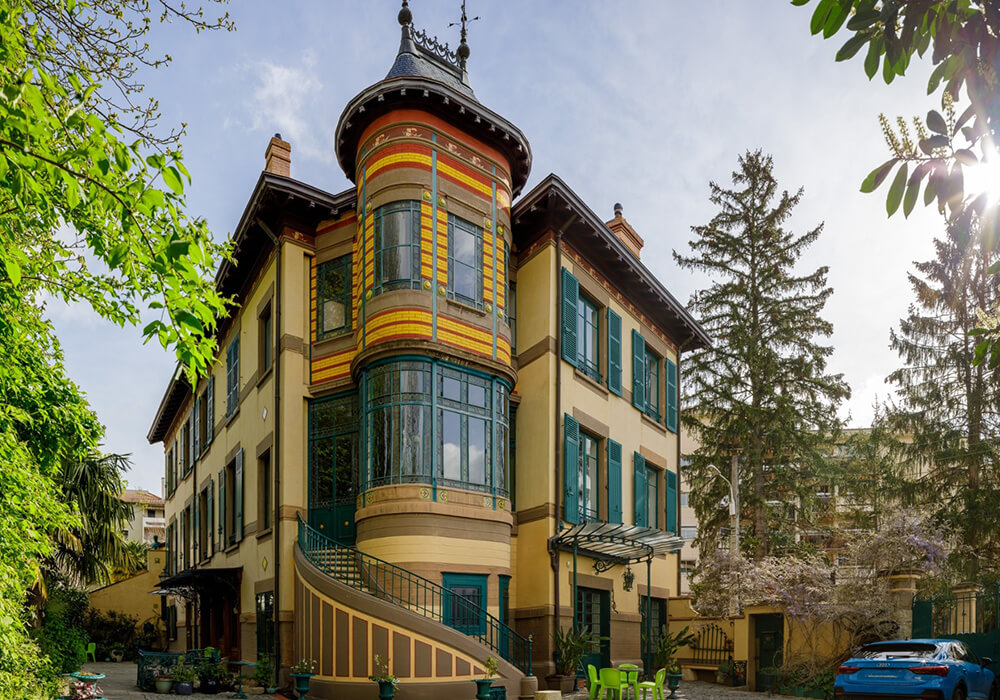
1900s private mansion in the Art Nouveau style of approximately 500m² usable space, within a wooded and landscaped park of 1,200m² with swimming pool. Designed by the Lyonnais architect Ferdinand Barqui, the hotel is organized on 4 levels served by 1 majestic stone staircase surmounted by 1 glass roof. On the ground floor, living room, dining room, large professional kitchen and studio. On the 1st floor, 2 bedrooms including 1 large master suite as well as 1 Ballroom opening onto 1 winter garden lit by 1 Bow-Window. 1 large office completes this level. On the 2nd floor, 4 other bedrooms, 1 bathroom. The 3rd floor is converted into 2 studios under the slope as well as 1 workshop.
This home is absolutely magical from the outside in (I’d frankly have a hard enough time getting past that gorgeous art nouveau exterior). GORGEOUS. I wish there were more photos 🙁 For sale via Kretz for €2,350,000.
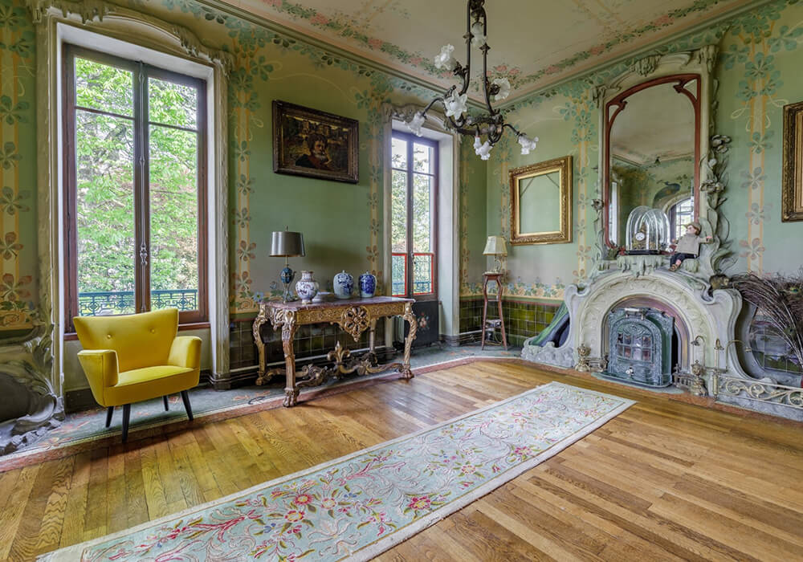
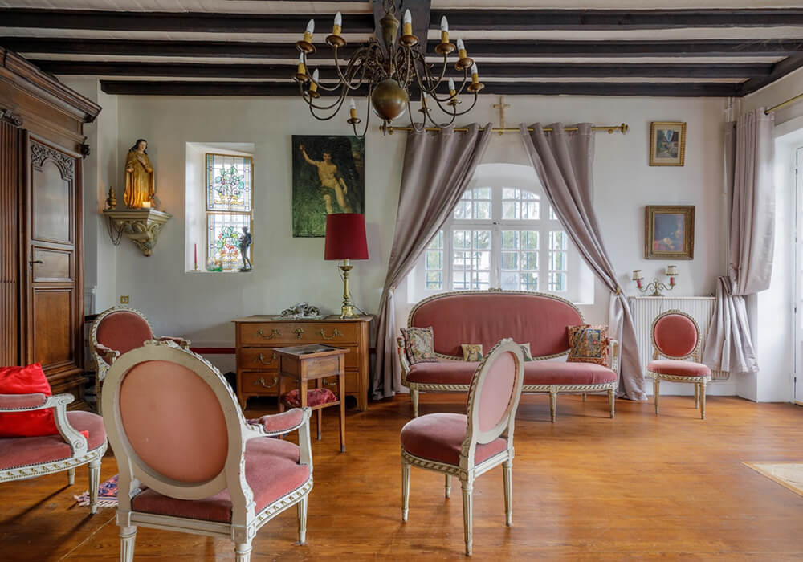
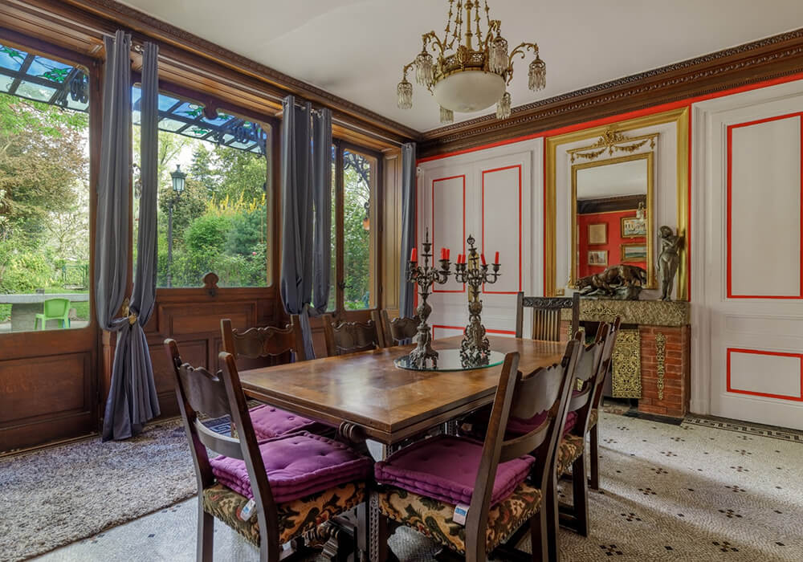

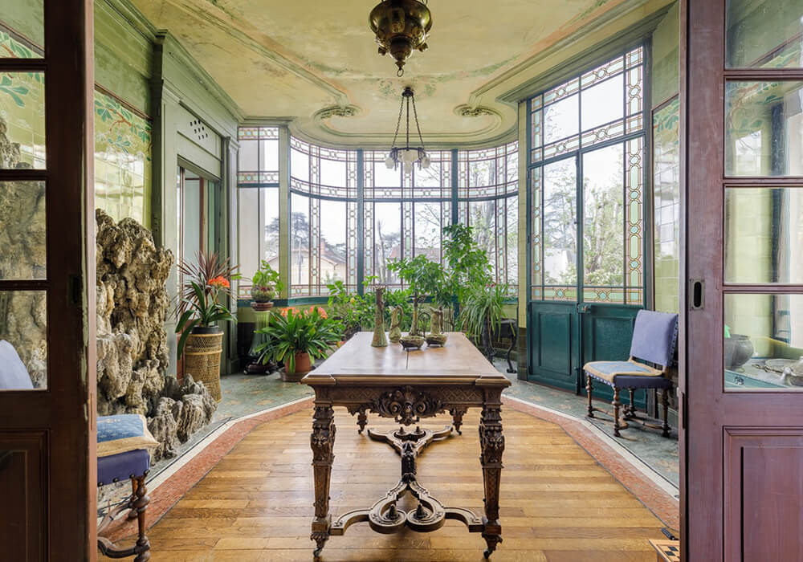
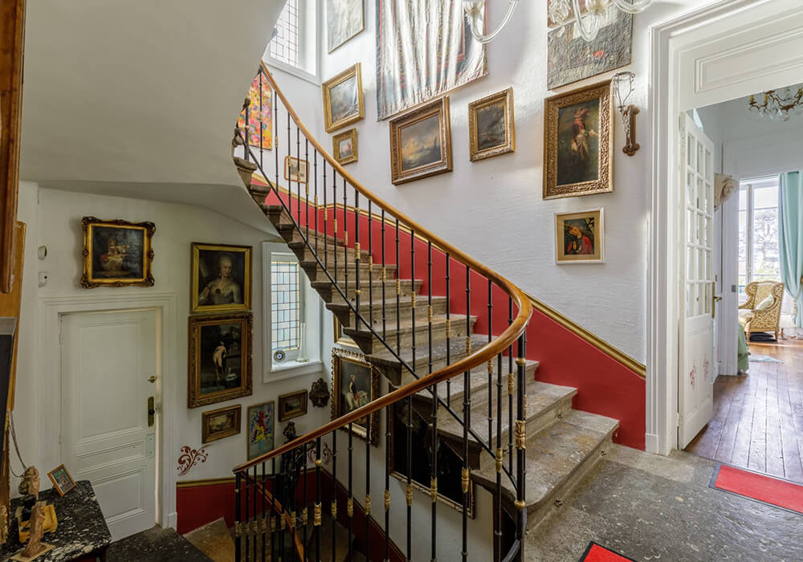


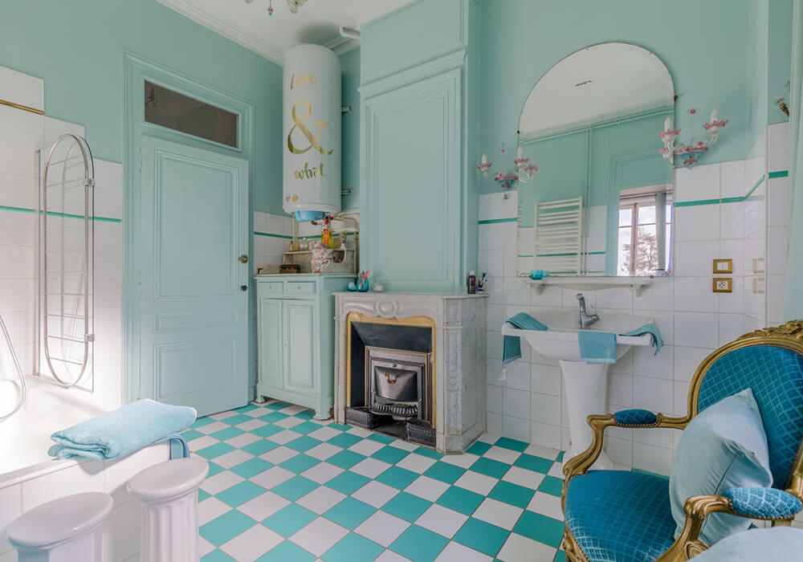
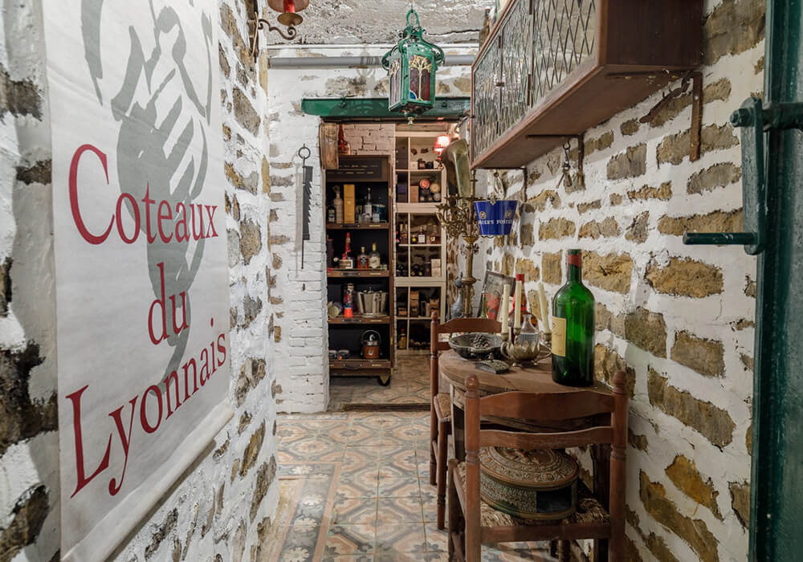
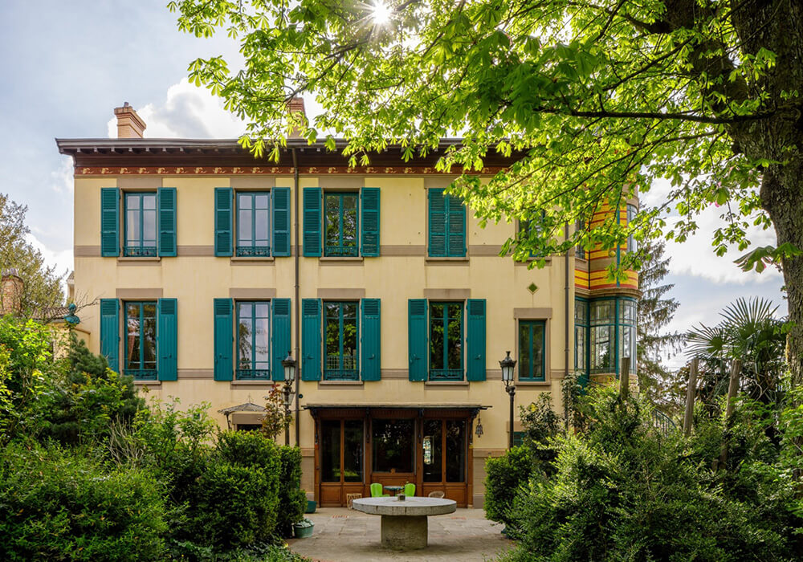



Suzanne Melton says:
I love everything about this…but I don’t understand what the tube (Love & What) is in the bathroom in the eleventh photo.
KiM says:
Maybe a water heater?
Maira says:
Do giants live in this space, because there are multiple single art works hung so high, that I’m not sure how an average sized person can possibly enjoy them. This place has potential. The bones and structure are lovely. The current design and color combinations leave me feeling unsettled. Like entering a cluttered messy home ( even though this one is clearly clean).