Restoring a 70s design gem
Posted on Thu, 4 Apr 2024 by midcenturyjo
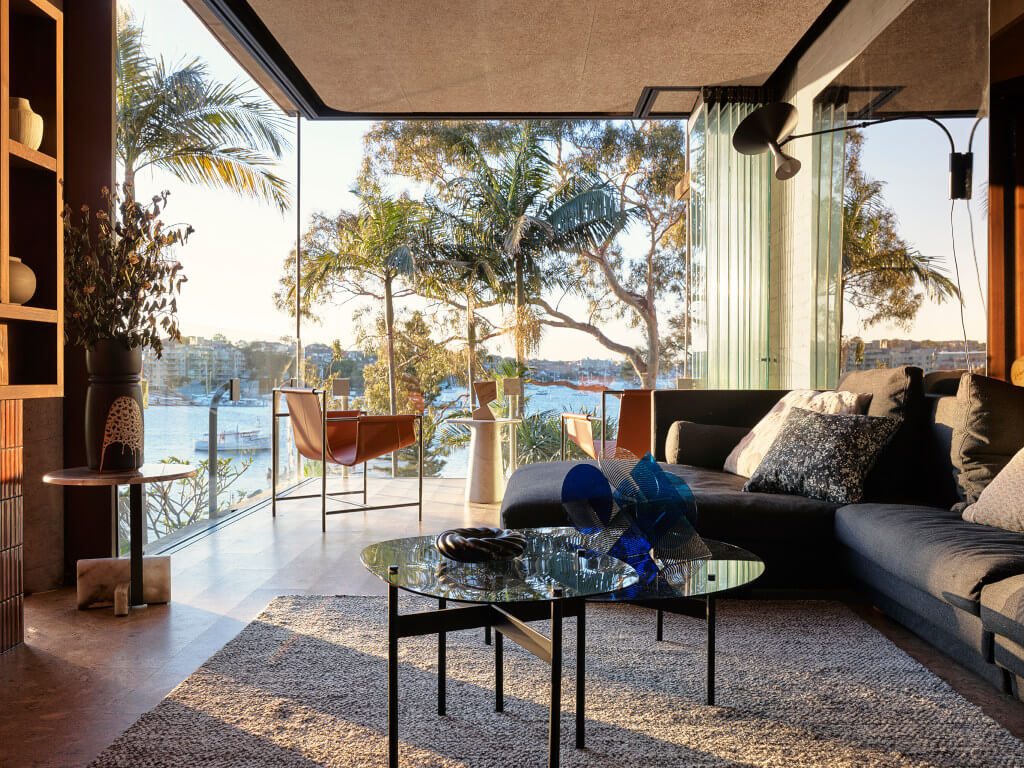
Restoring a 1970s heritage semi, this sweeping renovation honours its original character while modernizing it for multi-generational living. Once the Sydney home of architect Sir Roy Grounds, the three-storey structure underwent a transformation, retaining its concrete integrity while optimizing space. Rationalized floorplans added living areas and new bedrooms within the original footprint. Glass doors connect the middle level to a garden balcony, enhancing views and airflow. An apartment above the garage adds privacy and secondary accommodation. The re-engineered structure now boasts improved comfort and sustainability, with touches like sliding glass doors, built-in furnishings, and a palette echoing its 70s origins. SRG House by Studio Johnston.
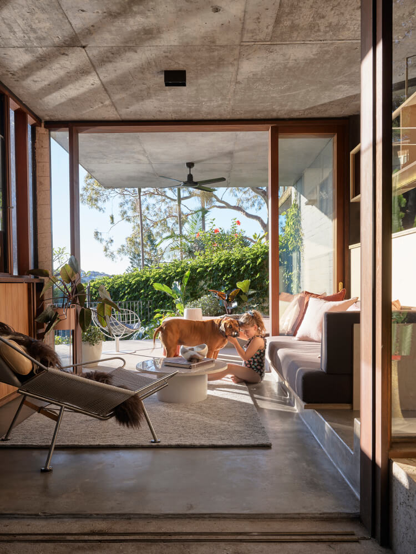
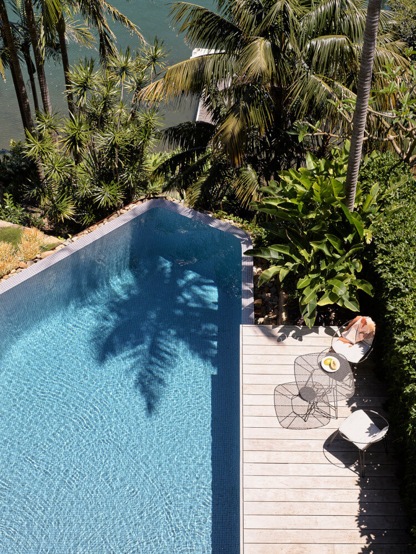
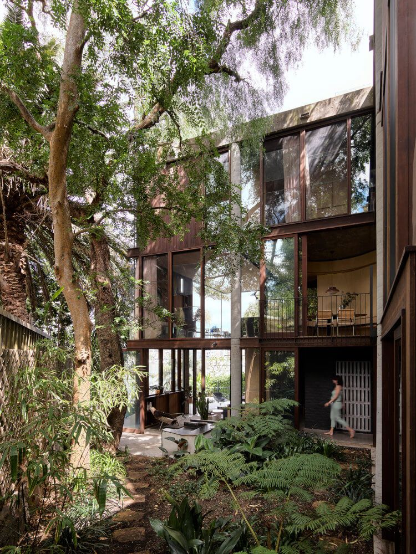
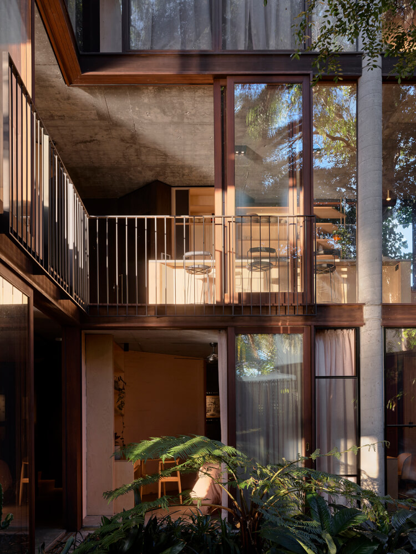
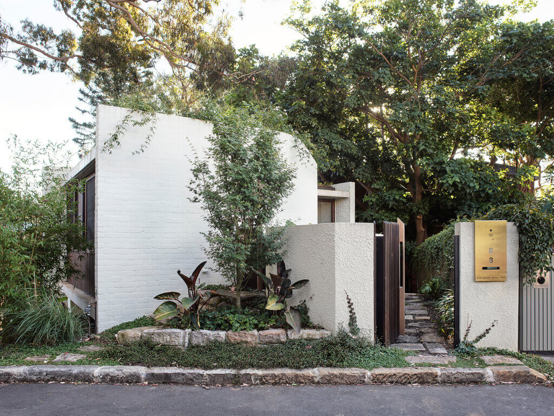
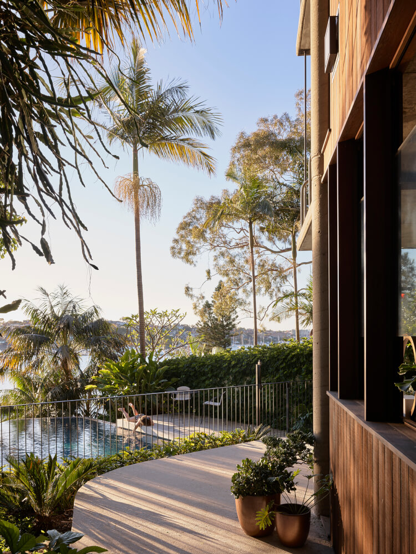
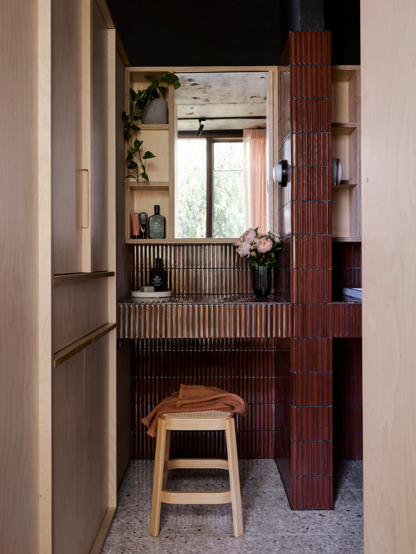
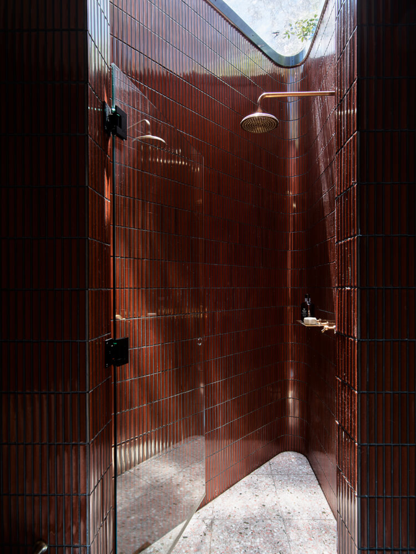
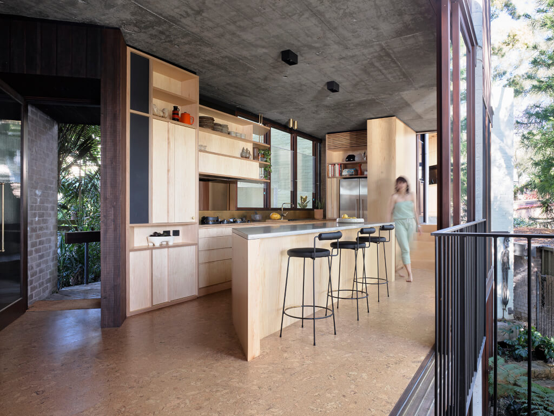
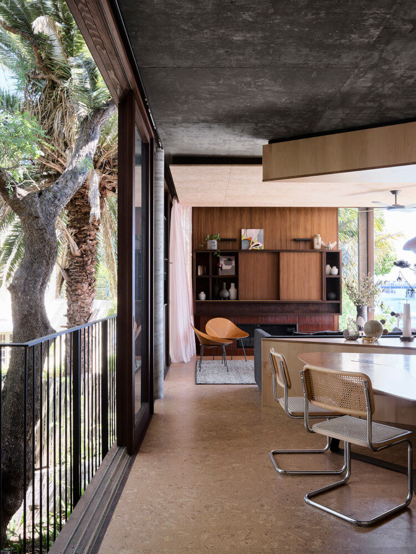
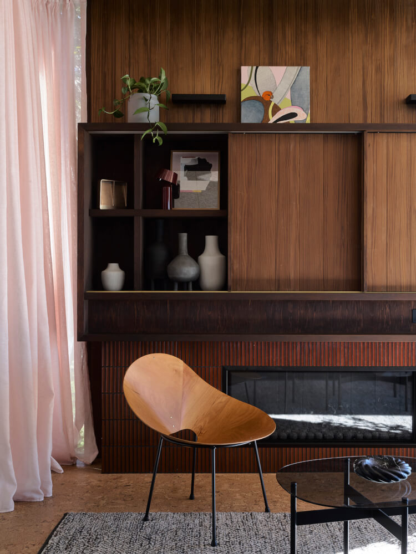
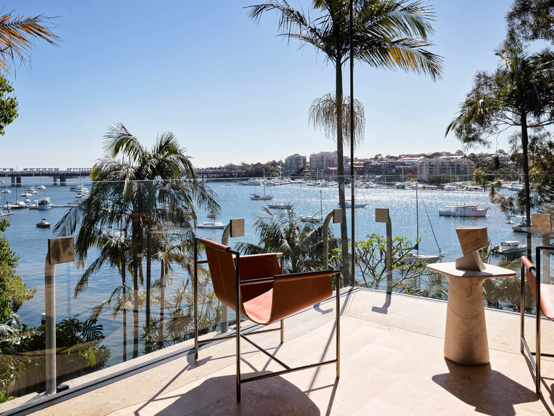
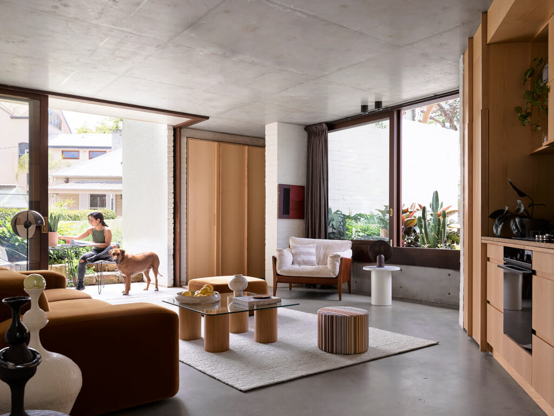
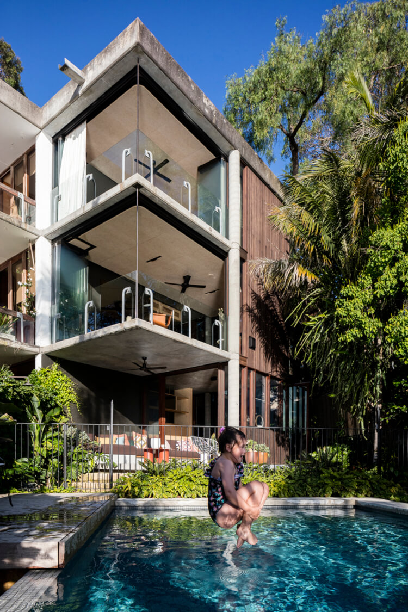
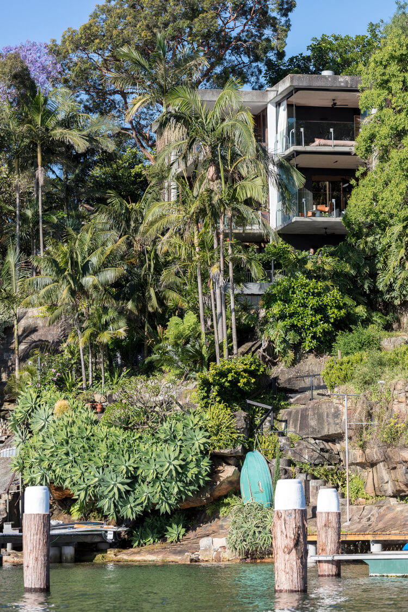
Photography by Anson Smart.


Sandra says:
Magnifique!
Shelley says:
What a gem of a property!