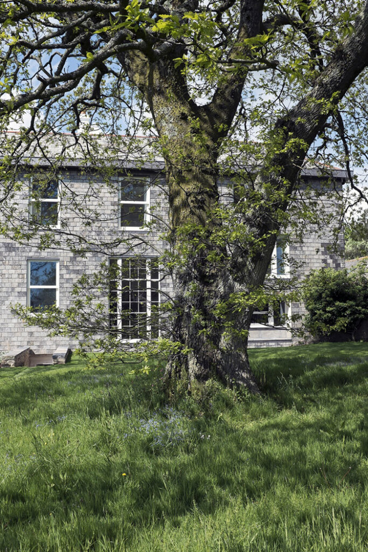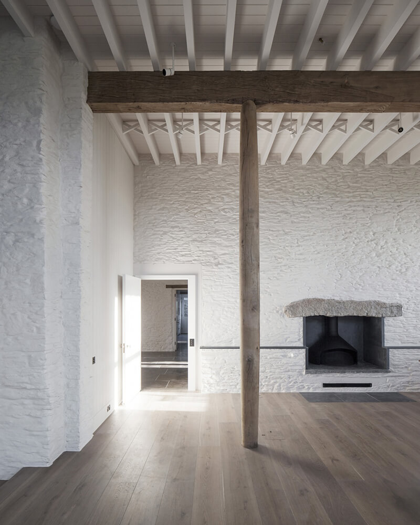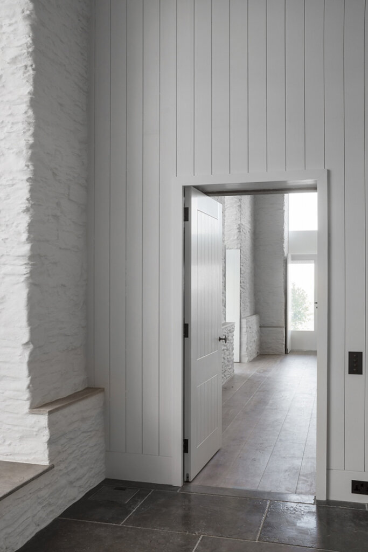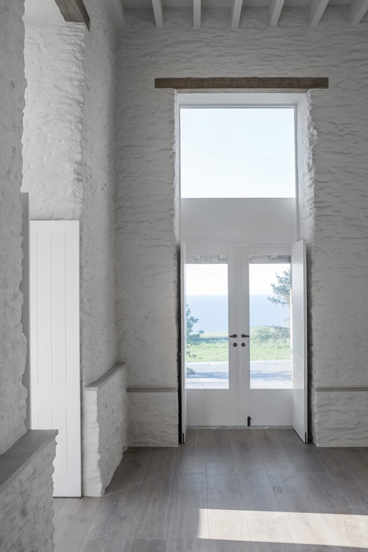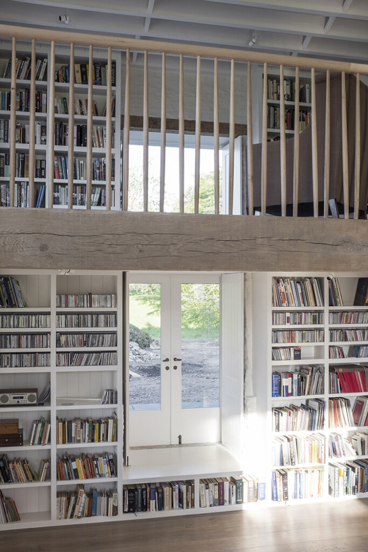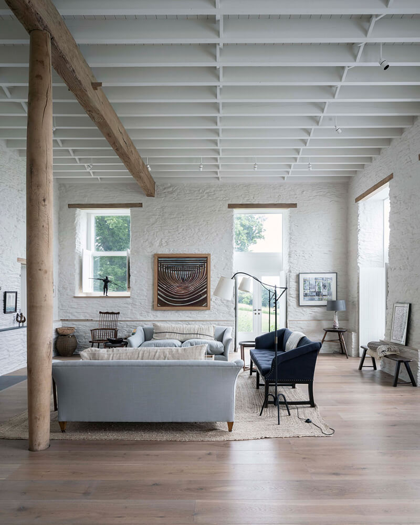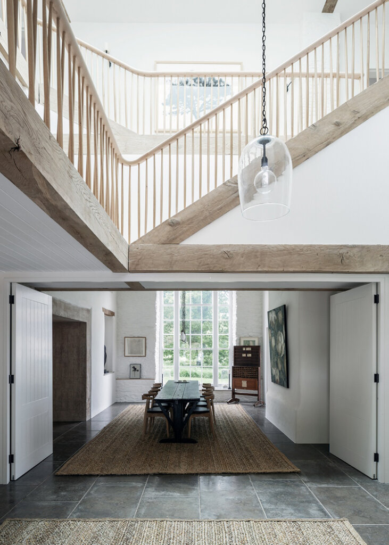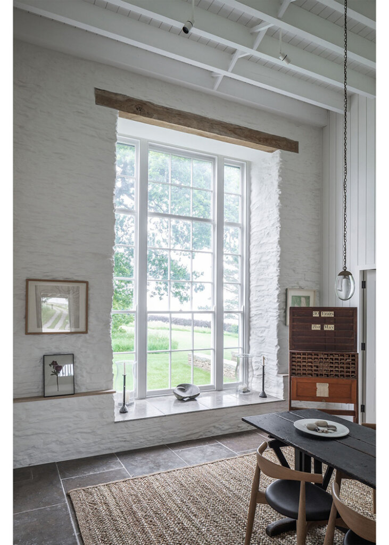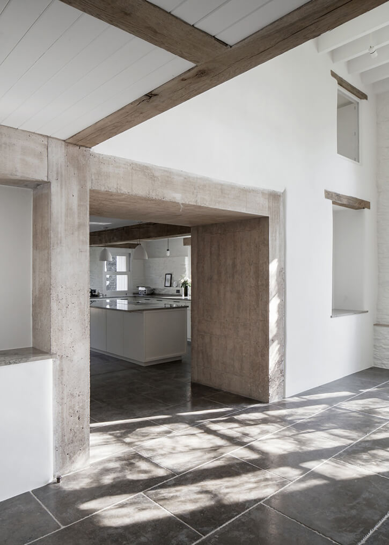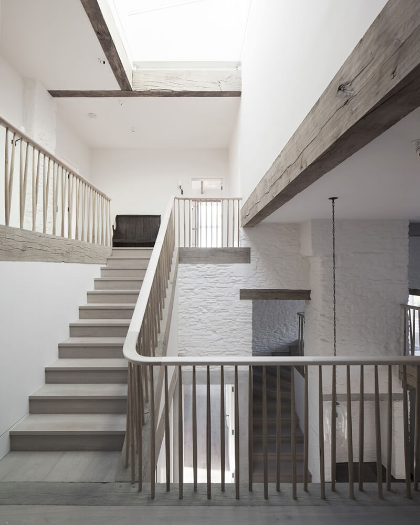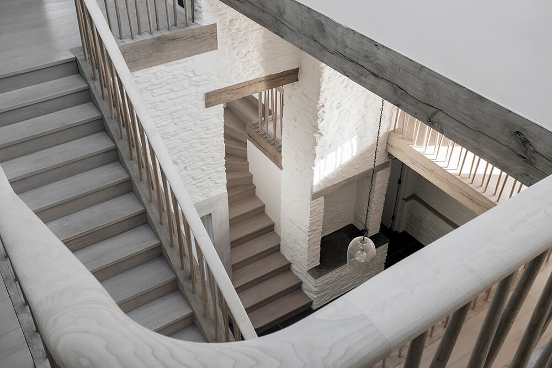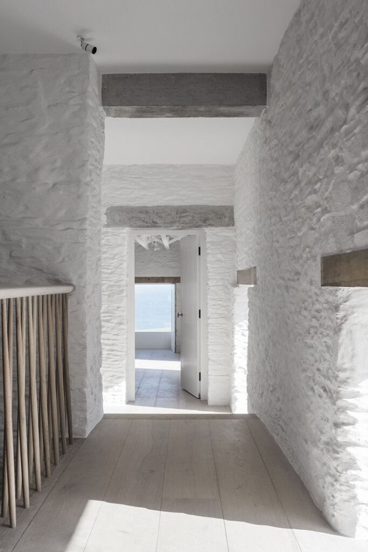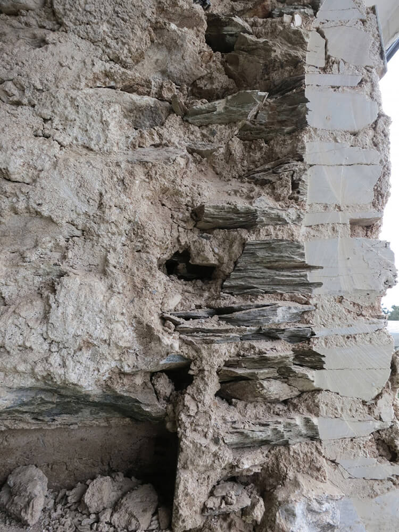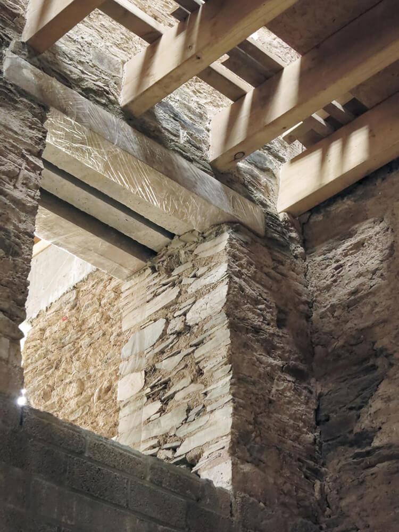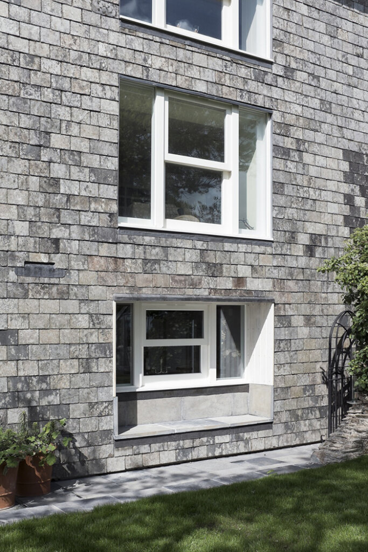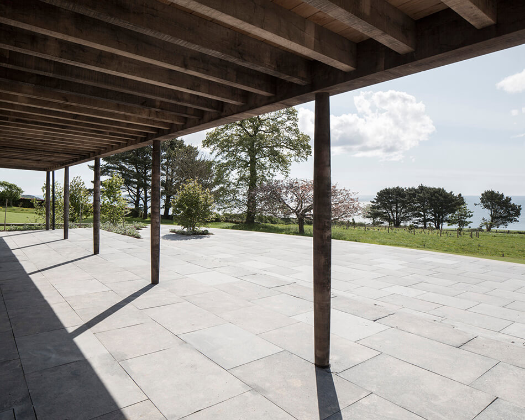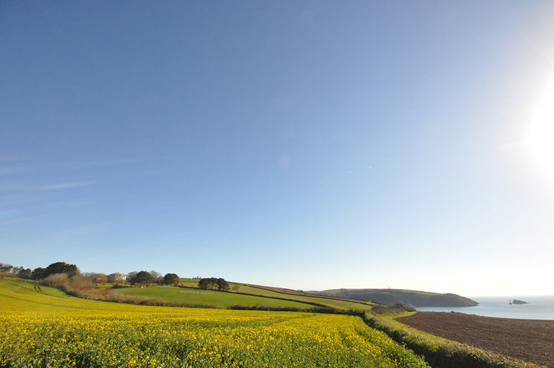The interior of a coastal home in Devon
Posted on Tue, 9 Apr 2024 by KiM
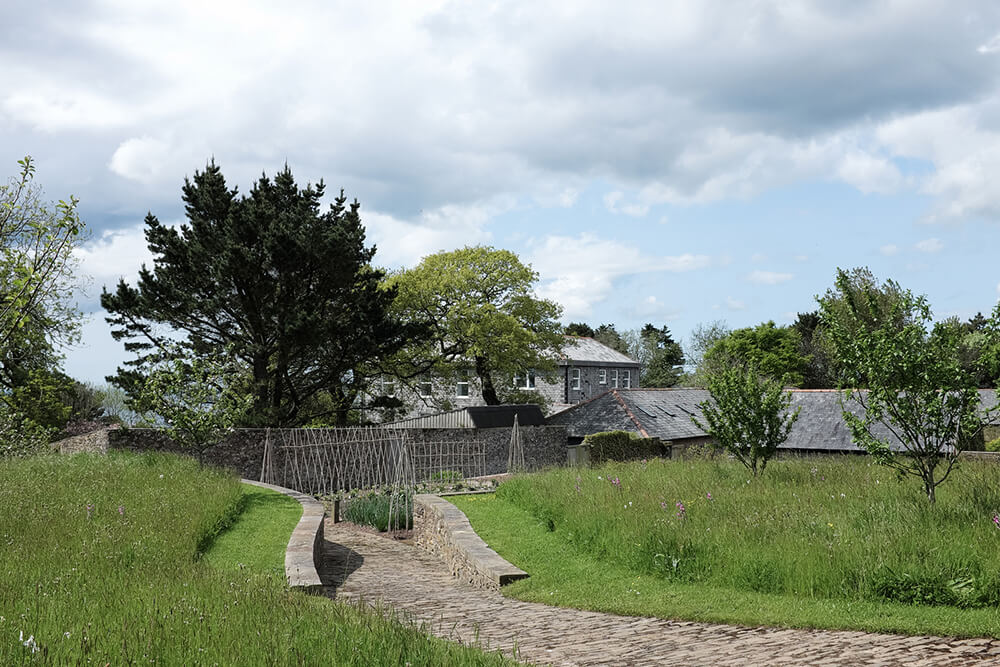
The original farmhouse from the previous post ended up undergoing a major renovation after Dan Pearson Studio introduced the homeowners to 6a architects.
Stripped back to bare its thick stone walls, with externally insulated slate-clad facades, this early-twentieth century house has seen a complete reconfiguration of its internal volumes and a transformation of the visual and physical connections with the surrounding coastal landscape. Previously raised on a plinth above a basement, the ground floor has been lowered to the level of the surrounding ground, elongating the existing openings. With three floors spread over the north end of the house connecting to two floors to the south, each space has a distinct volume & ceiling height, with the central stair giving clear views through the whole house across three axes. A series of air-dried oak beams make up the exposed primary structure spanning between the existing stone, and larger structural interventions within this masonry are made in in-situ concrete, cast against timber formwork echoing the timber panelling throughout the house.
The resulting home is so spacious and quite beautiful, though I am saddened that most of the stone walls were painted. It does lighten the spaces but you loose all the wonderful texture.
