Folly Farm
Posted on Thu, 11 Apr 2024 by KiM
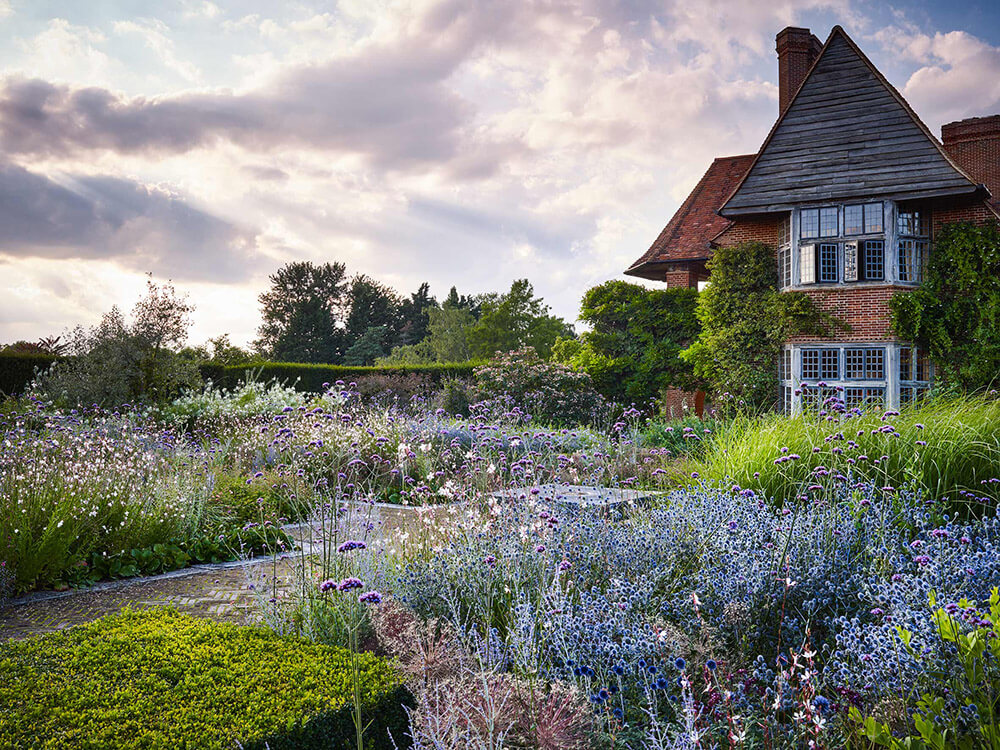
Folly Farm was originally a 17th century cottage transformed between 1906 and 1912 into an iconic Arts and Crafts era home and landscape by the additions of architect Sir Edwin Lutyens and garden designer Gertrude Jekyll. The garden was divided into a series of inward-looking ‘rooms’ separated by yew hedges, including a sunken pool garden, a flower parterre, entrance courtyard, barn courtyard and a Dutch canal. As part of an extensive restoration of house and gardens, we were asked to rethink the gardens and surrounding landscape, and develop a site-wide masterplan that would bring the outdoor environment into the 21st century. A new wind garden of ornamental grasses connects the historic gardens to the surrounding landscape, while the walled kitchen garden, previously unemployed, is now a fertile acre of food and flower-producing beds, borders and pergolas. A new entrance driveway brings guests past ancient oaks and a new wildlife lake set in newly instated wildflower meadows. The refurbished watercourse leads to a new sculpture lawn with access from the house provided by new ziggurat steps inspired by the Lutyens originals, all with the aim of integrating the gardens and grounds and establishing an authentically rural sense of place.
Once again I am floored with how absolutely stunning the gardens are of this home, created by Dan Pearson Studio. Seemingly effortless, wild and whimsical, yet so thoughtful and decisive. This is landscape design at its finest. Photos: Jason Ingram.
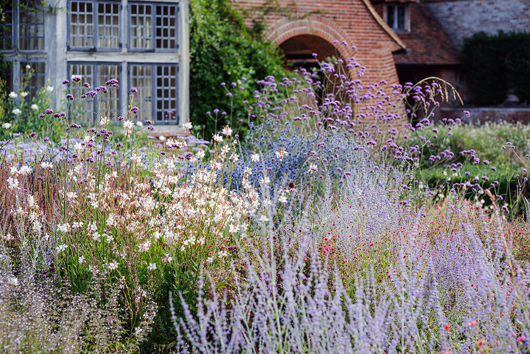
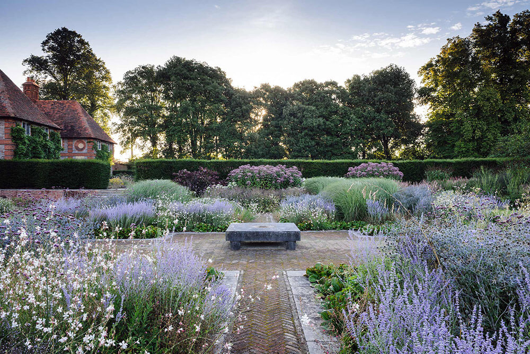
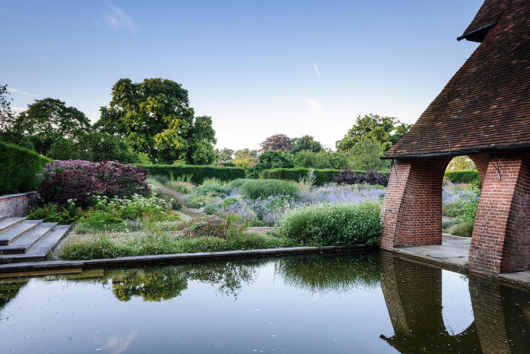
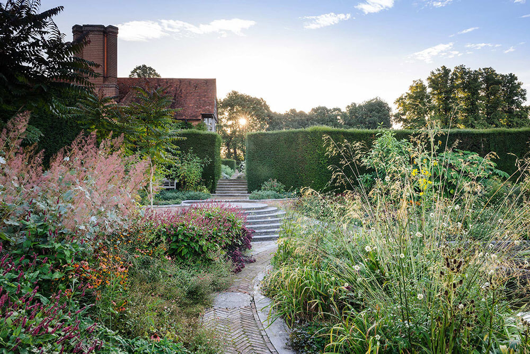
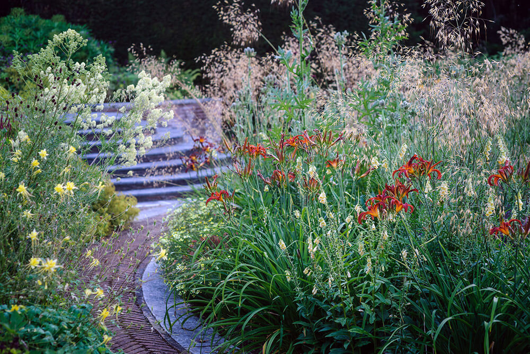
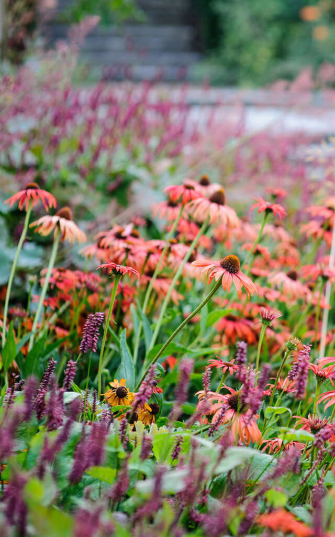
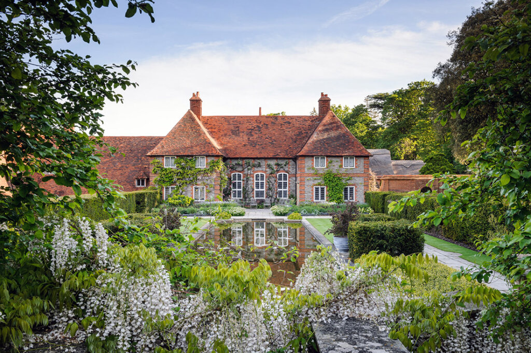
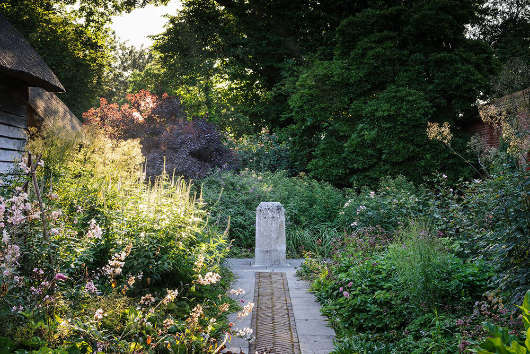
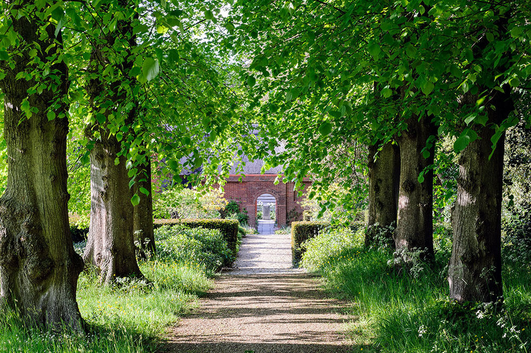
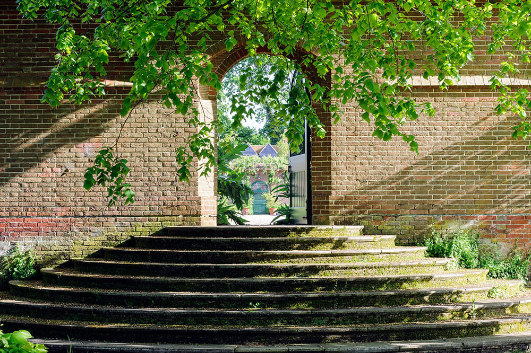
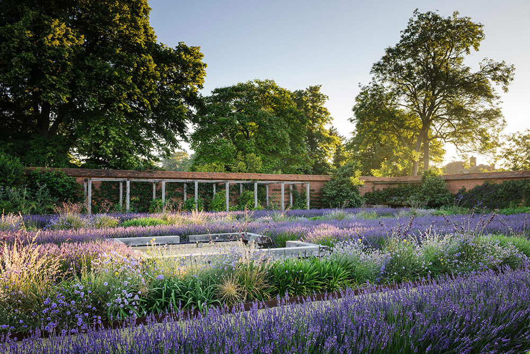
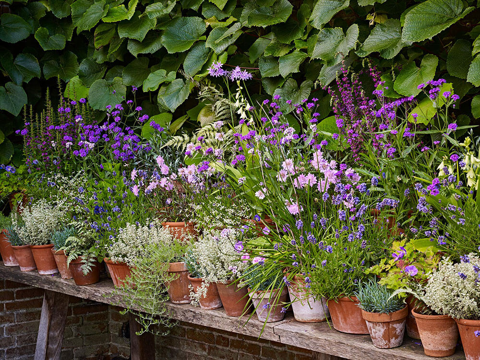
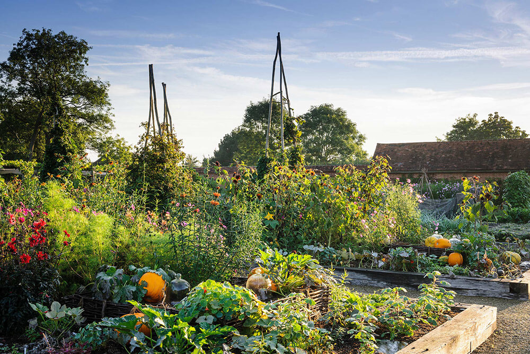
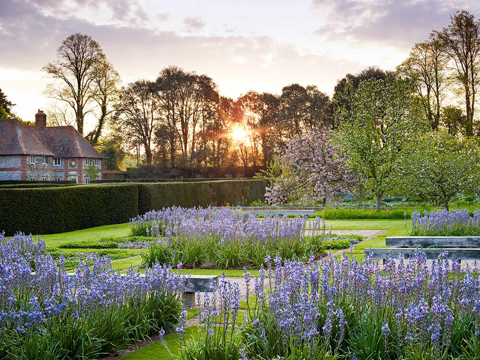
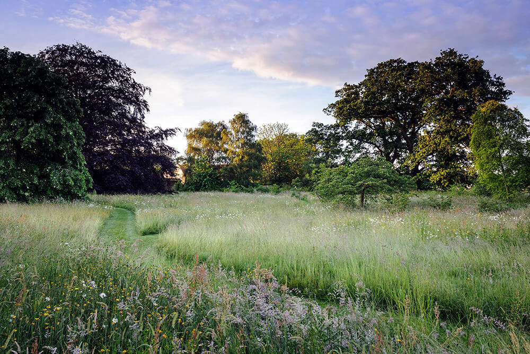
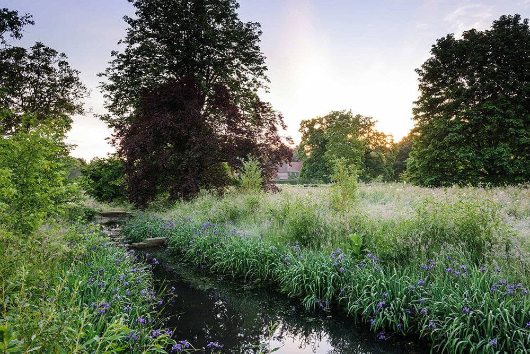
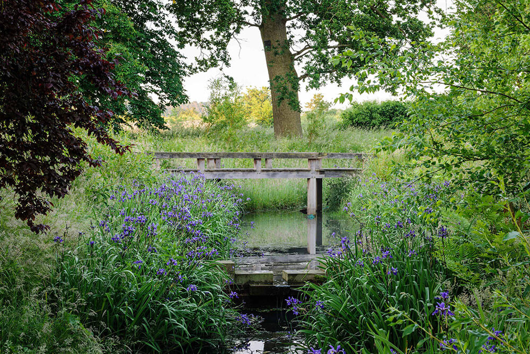
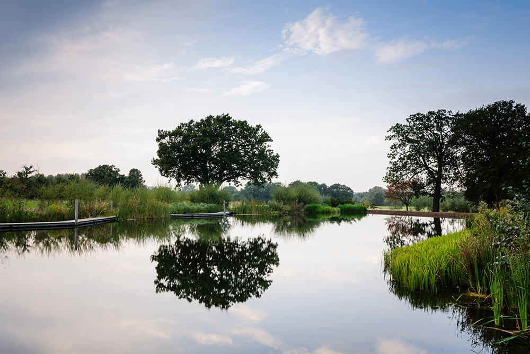
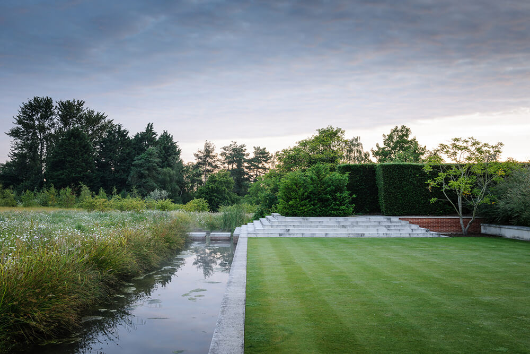
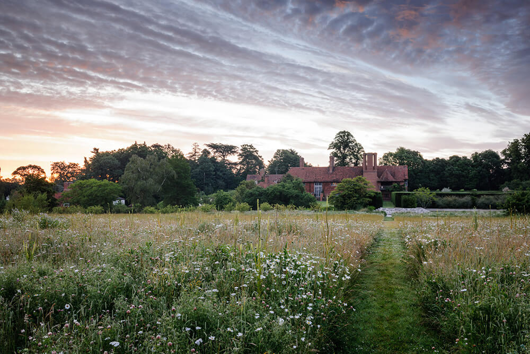


Henk says:
Wow, to sit in that with your morning coffee or tea…
Love the mix of formal and wild to remove any edge of sterility from the overall feel.
laura says:
MAGICAL!
Shelley says:
Just beautiful.