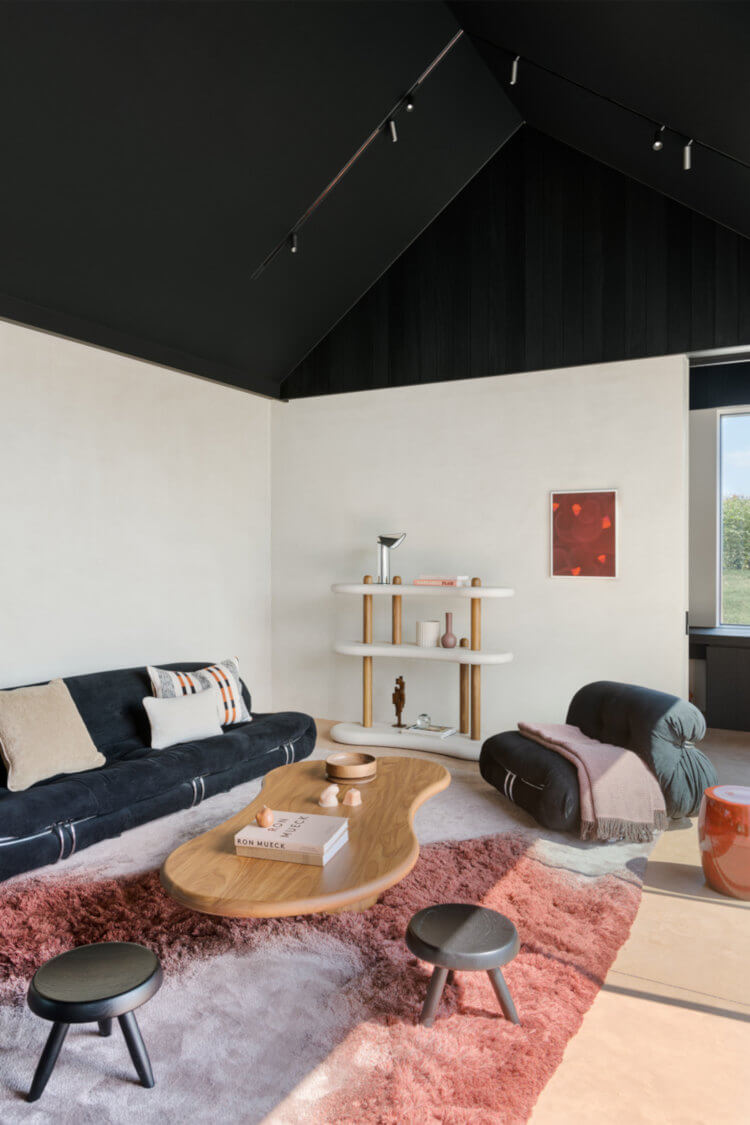Displaying posts from December, 2024
An 11th-century medieval château in France
Posted on Sun, 8 Dec 2024 by KiM

Restored 11th-century medieval château with approx. 500 m2 living space, set in 30 hectares of forest and meadows (former golf course), with 3 converted outbuildings, 6 lakes, 1 swimming pool, 1 500 m2 event tent, 1 summer kitchen, 1 spring, caves. In the château: entrance gallery, double living room with stone fireplace, kitchen. 1 suite with bathroom. 2 bedrooms and 1 bathroom. Terrace with summer kitchen adjoining the pool. 1 outbuilding for conversion. In the former stable: entrance, living room opening onto fitted kitchen. 2 bedrooms, 1 bathroom and 2 terraces with panoramic views over the countryside. In the former Bergerie: living room with fireplace opening onto fitted kitchen. Suite with bathroom. 3 bedrooms, 2 shower rooms, 1 terrace. In the former bread oven (ideal for a janitor’s cottage): living room with open kitchen, 1 mezzanine bedroom, 1 bathroom. Strategically located 1 hour from Toulouse and Bordeaux.
This château’s interior is so beautifully restored (all that exposed stone….*sigh*) and the outdoors is the icing on the cake. 6 lakes AND a pool?! I’m SOLD! For sale (price undisclosed) via Kretz.

















Working on a Saturday
Posted on Sat, 7 Dec 2024 by midcenturyjo

It’s like I say week in week out. If you have to drag yourself into work on a weekend it helps if it’s somewhere stylish and there’s nowhere more stylish than a design studio. This one is the studio of Murudé in London.





Fusion of farmstead heritage and contemporary design in Belgium
Posted on Fri, 6 Dec 2024 by midcenturyjo

Gent-based JUMA Architects extended an existing farmstead with a striking black volume, creating a harmonious blend of old and new. Positioned as a buffer between the driveway and garden, the new addition adopts the farmstead’s design language with a simple rectangular layout and modest gable roof. Inside, a spacious living area benefits from large windows, a black ceiling and a soft terracotta-toned polished concrete floor. A trapezoid fireplace connects spaces, while the farmhouse retains its charm with wooden beams, plank floors and Belgian bluestone tiles.














Photography by Eugeni Pons.
Mid-Century Modern kitchen transformation
Posted on Fri, 6 Dec 2024 by midcenturyjo

“Nestled in the hills of Laurel Canyon, this project aimed to extend and remodel the kitchen, a central space open to all main living areas. Ensuring harmony with the home’s MCM aesthetics was paramount, including a prominent peninsula island designed as a standout furniture piece, along with a dedicated banquet seating area for intimate family meals.”
Laurel Canyon Modern by L.A. design firm A1000XBetter brilliantly blending MCM design with functionality and style.







Photography by Michael Clifford.
A ski house in Idaho
Posted on Thu, 5 Dec 2024 by KiM

Built for adventure and togetherness, our Sun Valley Ski House offers the perfect blend of functionality and fun. With ample sleeping spaces, two kitchens, and multiple areas for lounging or gathering, this ski house in Sun Valley is designed to be the ultimate retreat. Lovingly restored, this home is the launch point for endless adventure, and the interior reflects that with its playful, welcoming design.
Being able to hang out in a cozy and warm (but very cool!) home like this would definitely have me appreciating winter more. Designed by Yond Interiors; Builder: Hobbs Builders; Photos: Malissa Mabey; Styling: Jen Paul.






















