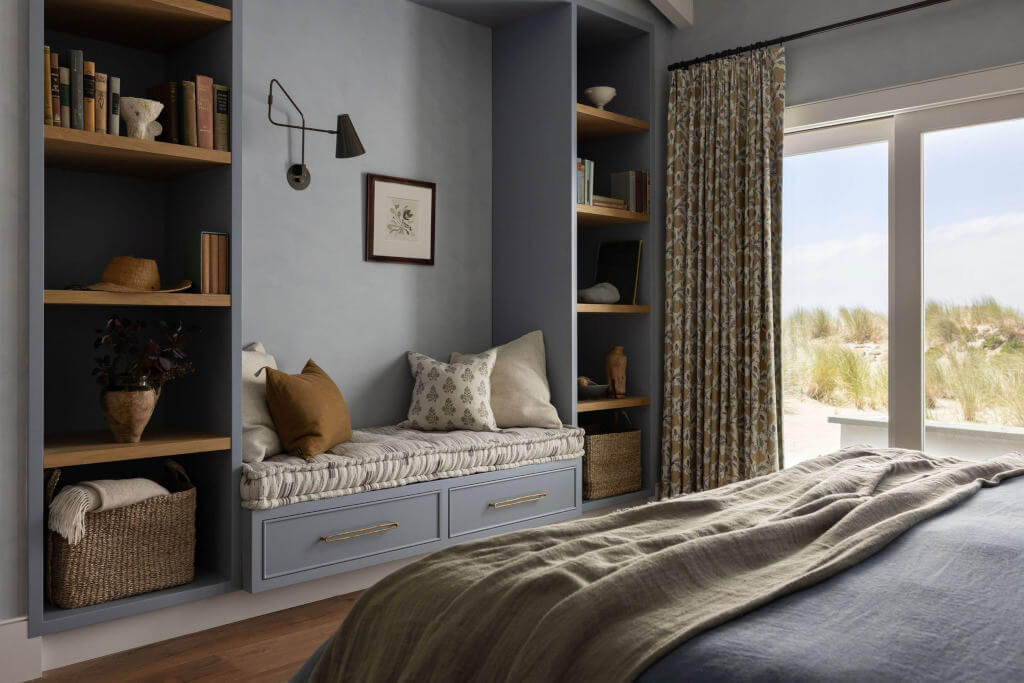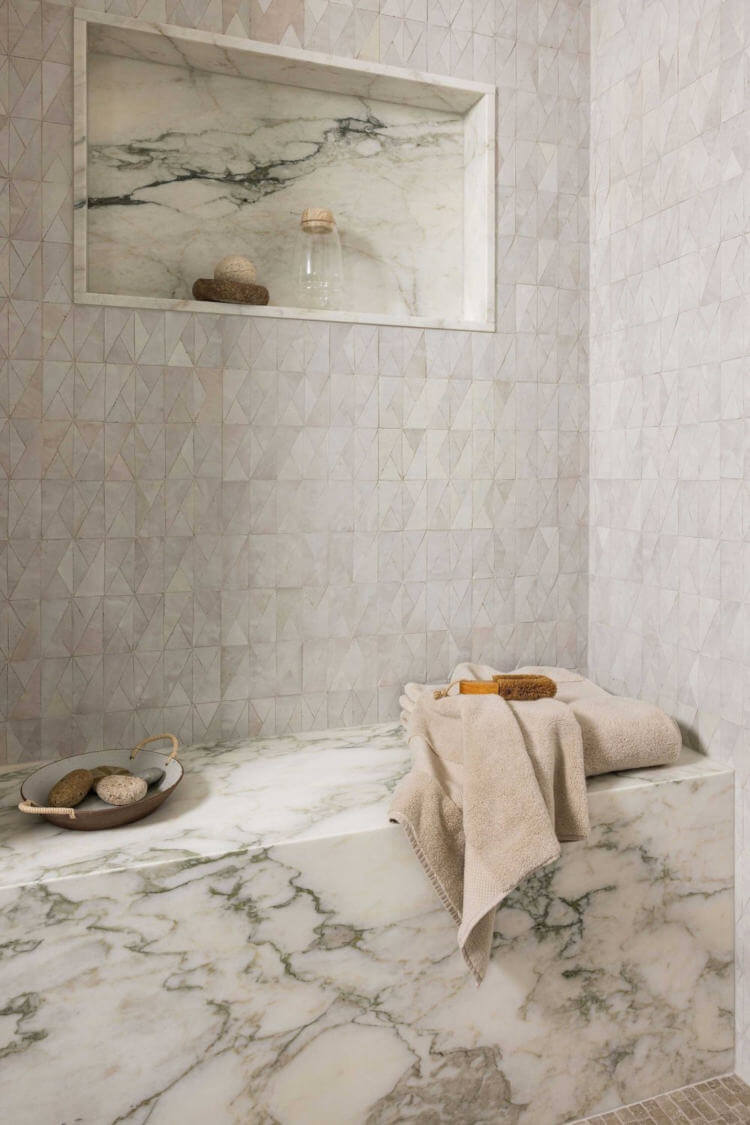Displaying posts from December, 2024
Camp Coeur d’Alene
Posted on Fri, 13 Dec 2024 by KiM

Camp, but make it not-campy. Camp Coeur d’Alene is a stunning property in Gozzer Ranch, Idaho that looks like a series of barns but are far from it when you step inside. Contemporary design by Morrison Interiors that has elements of nature and the outdoors and is warm and bright and made for chilling out in any season. Architect: Foubister Architects; Landscape: Clearwater Summit Group; Photos: Lance Gerber
























A San Francisco charmer
Posted on Fri, 13 Dec 2024 by KiM

Built in, 1902, this San Francisco gem is dripping in character. Our goal was to turn this architectural charmer into a modern family home. Focusing on art and beauty without skimping on functionality was at the core of the design process. With a very light touch, we updated the home’s cosmetic details to better accommodate our clients aesthetics and lifestyle. We created spaces focused on entertaining as well family-friendly gatherings. Warm whites, camel, and earth tones in the living room helped create a foundation for our client’s incredible art collection.
What a fabulous home! I love the modern take on the interior but with lots of curves and plush furniture and fabrics that make it feel really loungey. Designed by Katie Monkhouse. Photos: Stephanie Russo.
















Quiet luxury by the Pacific
Posted on Thu, 12 Dec 2024 by midcenturyjo

This seaside home, nestled on Pacific Ocean dunes, was designed for empty nesters seeking casual comfort for their family. Lauren Nelson Design reimagined the layout, updated interiors, and furnished the three-bedroom retreat. The result is understated, offering quiet luxury with natural, durable materials that harmonize with the coastal surroundings of beach, ocean, and mountains, ensuring timeless elegance in a marine environment.






















Photographer by Stephanie Russo.
Rustic elegance
Posted on Thu, 12 Dec 2024 by midcenturyjo

“The Cruïlles project involves the restoration of a traditional Catalan farmhouse of 500 m² in Cruïlles, Girona, preserving its rustic essence while blending it with a contemporary design. The house is situated alongside a 12th-century city wall and features a 300 m² garden with a converted barn that serves as a guesthouse. The design stands out for its abundant natural light, use of reclaimed materials, and the integration of modern elements with a countryside charm. This space beautifully balances historic heritage with a cozy, personalized aesthetic that invites relaxation and enjoyment in every corner.”
Blending rustic charm with contemporary chic, the Cruïlles project by Barcelona-based Cristina Carulla Studio embodies grace, warmth, and authenticity, creating beautiful, timeless spaces.










Photography by Nacho Alegre.
Pagostas guesthouse
Posted on Wed, 11 Dec 2024 by KiM

A guesthouse hidden in the Byzantine citadel of Chora, Patmos. Built by Parthenios Pagostas in 1597, the house has been transformed into a private sanctuary. The restoration involved a detailed study of the building’s history and architecture to reinstate the original layout and character, following a series of interventions over the years. Locally sourced Patmian stone, weathered marble, and naturally oxidised iron were introduced to complement the patina of the traditional architecture. As a modern interpretation of monastic living, the interiors make a virtue of reclaimed materials. Opaline lamps, marble sinks and iron bedframes are respectfully repurposed. Built-in seating and bespoke joinery are made locally by master craftsmen. Traditional Greek elements such as hand-loomed textiles, large antique olive jars, vintage ceramics and lanterns from Lesvos emphasise the sense of place.
Monastic, mythical and magnificent. Another magical project by Leda Athanasopoulou; Landscape design: Helli Pangalou and Associates; Photos: Yiorgos Kaplandis & Alistair Taylor-Young.

















