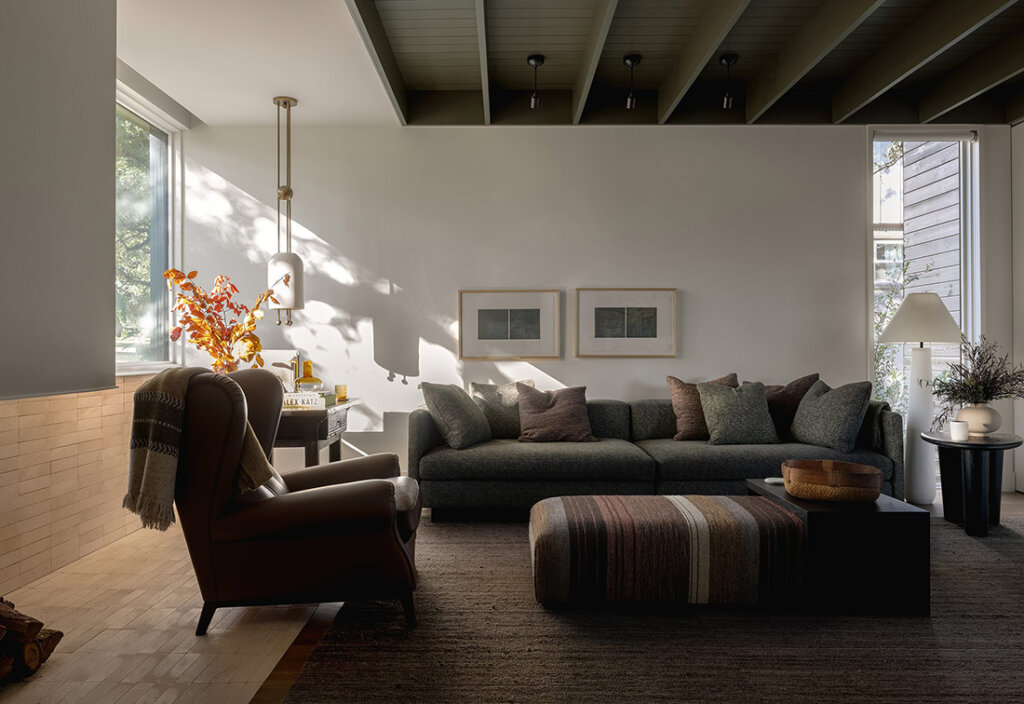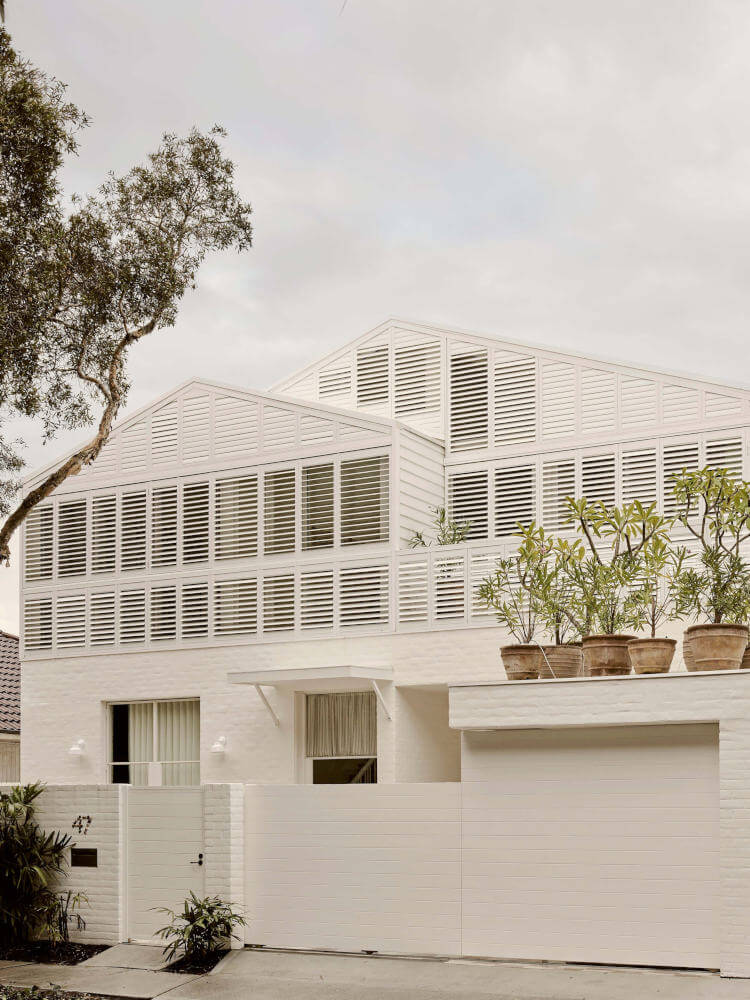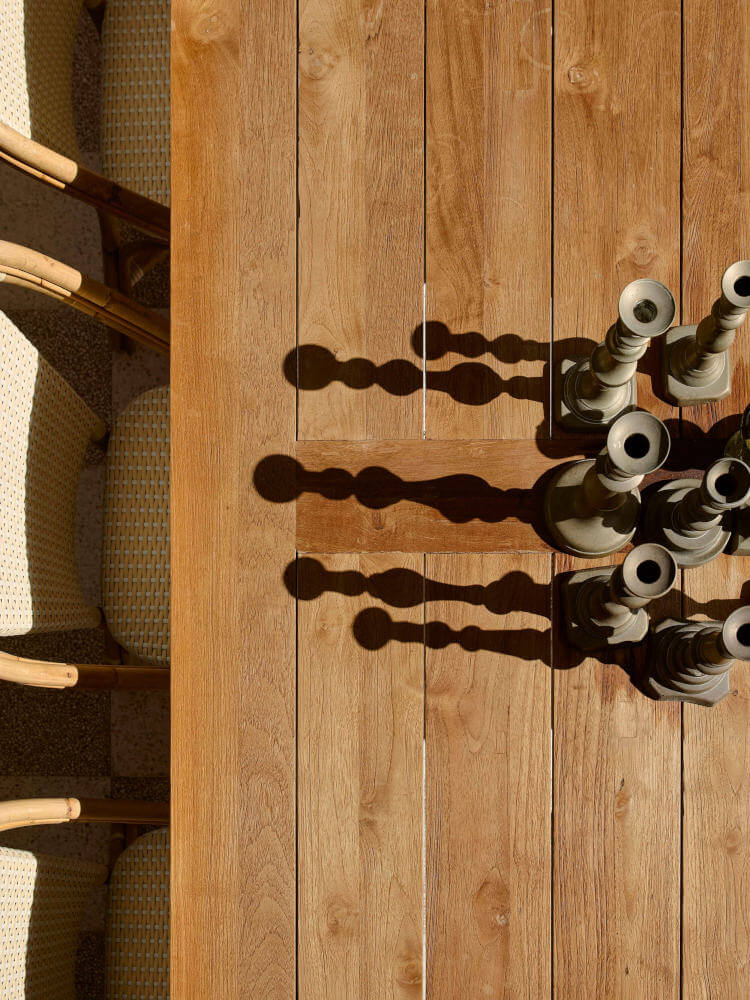Displaying posts from February, 2025
The Stables
Posted on Wed, 26 Feb 2025 by midcenturyjo

“My style reflects a classic sensibility that is both comfortable and elegant, always sympathetic to the building and its period. I blend my passion for colour, textiles, antiques, and art to create spaces that truly reflect my clients’ personalities and lifestyles.” – Anna Haines
The Stables was a simple space with minimal lighting and no plumbing. Seeking a peaceful, unfitted aesthetic, Anna installed a kitchen along the back wall, reusing the house’s old Aga. A sleek staircase replaced the ladder, original stable pavers were restored and an upstairs bathroom was added for functionality.






A postmodern home in Dallas
Posted on Tue, 25 Feb 2025 by KiM

I adore postmodern design, and I feel like the world could use soooo much more of it. Bold colour choices, geometric patterns, shapely furniture that are often pieces of art themselves….it’s a vibrancy and creativity that really has a wonderful appeal and you can’t help but smile at. Designer Jen Talbot created such a fabulous home here with a more neutral colour palette in the main spaces (the brown and black accents add the pop postmodernism calls for) and then a huge wow factor in the main bedroom and children’s bathroom. The bedroom and ensuite colour palette is spectacular. Photos: Stephen Karlisch.
























Rolling Wood
Posted on Tue, 25 Feb 2025 by KiM

This new home is perched atop a hill overlooking the Austin skyline. Space program includes garage and service areas beneath the main floor of public living spaces and primary bedroom suite. The third-floor houses children’s bedroom suites and playroom. An expansive deck and screened porch open directly from the kitchen/dining room to a deck-level plunge pool and play yard below. Exterior materials feature slurried limestone and standing seam metal roof, while the interior is grounded by white oak floors and millwork. An open-corner fireplace anchors the living room which is capped by a dark-green painted ceiling enhancing the intimate scale. Soft furnishings in a natural color palette were selected to complete the peaceful environment; art provides punctuation to each space.
I love the simplicity and openness of this home, but I’m mainly featuring it because, and I don’t really understand why, I am completely obsessed with those corner-of-a-room-build-your-fire-on-the-tile-floor type of fireplaces. Architecture and interior design by Cuppett Kilpatrick. Photos: Whit Preston.
















Homecoming Queen
Posted on Mon, 24 Feb 2025 by midcenturyjo

A playful take on elevated interiors, this project by Altus Design Studio blends bold, colour-infused aesthetics with carefully curated art and objects. Prioritizing function and form, spatial planning was key, especially with expat clients overseeing the renovation from Asia. Redesigned joinery optimizes space, enhancing double-height ceilings in the casual living area. Earthy clay tones flow seamlessly throughout, creating warmth and cohesion. The result is a striking yet highly functional home that balances beauty and everyday living.


















Photography by Prue Ruscoe.
Petite Retreat
Posted on Mon, 24 Feb 2025 by midcenturyjo

Petit Retreat by Stafford Architects embodies elegance, craftsmanship, and timeless design while seamlessly integrating with its surroundings. Collaborating with Studio Snoop, the interiors embrace the studio’s heart-centric approach, prioritizing love, joy and innovation. Inspired by “Bondi Living” the residence features a dynamic screen that balances privacy and connection to the lively streetscape. Coastal materials like weatherboard cladding, bagged brick and bohemian upholstery enhance its relaxed, beachside aesthetic.















Photography by Anson Smart.

