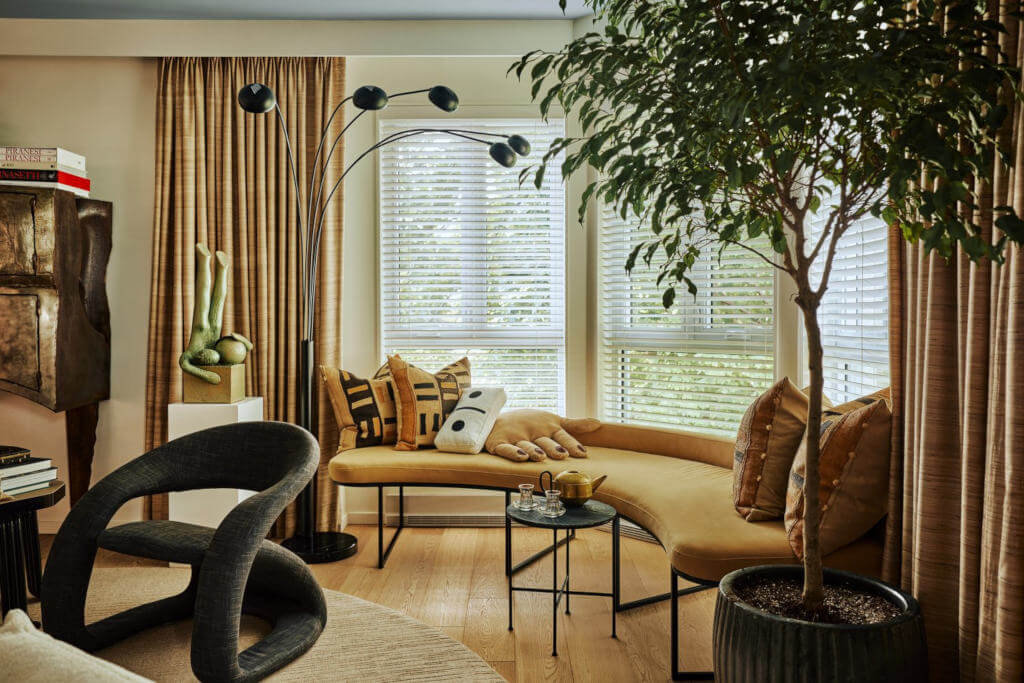Displaying posts from February, 2025
Plum Cottage
Posted on Thu, 20 Feb 2025 by midcenturyjo

HÁM Interiors is a family-run architecture, interior design and build practice dedicated to creating timeless, high-quality interiors that suit busy family lives. Blending old and new, their style layers playful colours, textures and natural materials. At Plum Cottage, a beautifully restored Grade II listed home, every detail is carefully considered—from bespoke joinery to curated artwork—crafting an eclectic, character-filled space enriched with antiques and handcrafted elements.















Photography by Will Slater.
A Craftsman-style home in Caledon, ON
Posted on Wed, 19 Feb 2025 by KiM

Project Alton House. Earthy, moody, and inviting—our concept for this home was inspired by the property’s private forest setting, with an aesthetic that balances the simplicity of natural materials with English-inspired sophistication. In both the exterior and interior, we opted for rich neutrals and enduring style—with plenty of opportunities inside for our client, a ceramicist, to showcase her work.
This house is beautiful. So classic and timeless with colours and finishes that are not trendy and could last for years. By TIffany Leigh Design; Photos: Patrick Biller; Styling: Me&Mo; Build: Kingsgate Construction


























A beachfront home on Nantucket
Posted on Wed, 19 Feb 2025 by KiM

An exciting project that combined the rarest of rare: an undeveloped parcel on Nantucket plus a client couple accustomed to the spotlight. Add to that a handsome pair of Golden Retrievers and I was smitten! The U.S. Chief of Protocol Rufus Gifford and husband Dr. Stephen deVincent are masters at seamlessly combining their public persona and private world. Creating a home for them needed to convey the same level of integrity, while also being a space that fit their visiting friends and family. On both fronts, the two would not want to turn their beachfront property into the usual preppy Nantucket cottage. Instead, the palette begins with a deep blue layered with simple and honest accents that convey a sense of natural beauty while still being serious— the decorative translation of their politics.
Ken Fulk created a dramatic and moody getaway with this Nantucket home in some not so typical beach colours but did add some subtle elements that tie in to the outdoors. I love how unexpected this is.






















Gully House – merging architecture with nature
Posted on Tue, 18 Feb 2025 by midcenturyjo

Gully House, by Andrew Burges Architects, is situated on a steep site backing into the forested gully of Clovelly Beach in Sydney. Designed as a 3-4 bedroom residence, the project sought to establish a strong connection to its surroundings both spatially and materially. The original masonry cottage had minimal links between its north-facing front and its south-facing rear which directly accessed Clovelly Beach. The design reimagined the house as an extension of the gully, maintaining visual continuity across the site. The north/south facade, with its transparency and split-level cross-section, visually connects the northern courtyard to the southern landscape. Meanwhile, the east/west facades serve as filters for privacy, ventilation and glare, incorporating layered planting. Given the proximity of neighbouring dwellings, various screening systems—including masonry, timber, and brick—were used. Materials such as stone paving and concrete create seamless transitions between indoor and outdoor spaces, softened by refined oak finishes.























Photography by Peter Bennetts & Hamish Macintosh.
A sophisticated condo in Montreal
Posted on Tue, 18 Feb 2025 by midcenturyjo

“In this Outremont condo noble materials reign, the interior design combines various marbles and rich wood textures and natural textiles to create a sophisticated yet understated atmosphere. The subtle interplay of the different materials adds a touch of timeless luxury without overwhelming the airy space. The finished condo offers a comfortable and inviting urban living environment.”
Luke Havekes, founder of the eponymous Luke Havekes Design, believes that there should always be a story at the heart of every space no matter what style and what a story this Montreal home tells. Richly textured, art filled, masculine and moody.


















