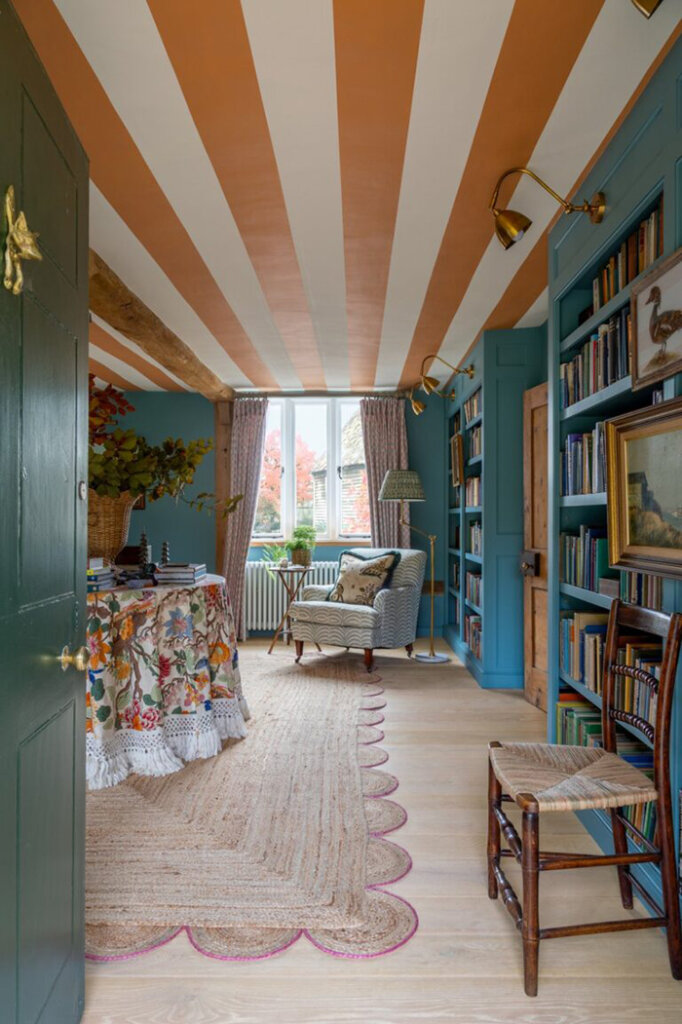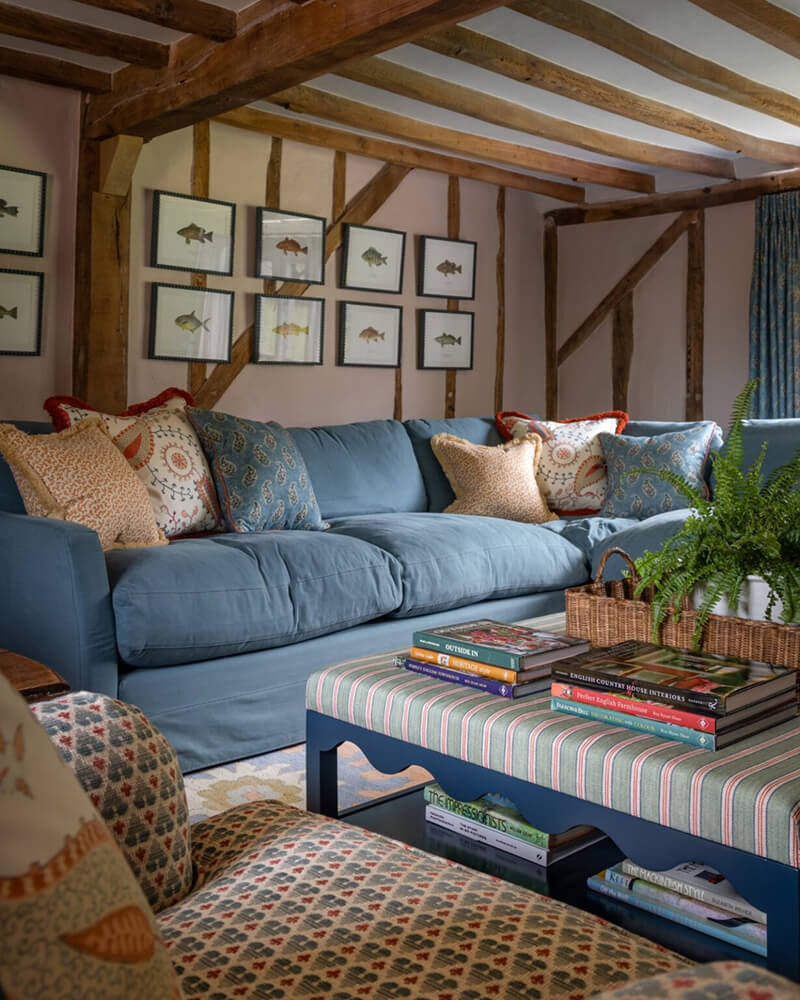Displaying posts from February, 2025
The restoration of a historic 1783 farmhouse in Connecticut
Posted on Mon, 17 Feb 2025 by KiM

The Washington, Connecticut Farmhouse was a restoration of a historic, colonial-era farmhouse built in 1783. The house had been sensitively enlarged and restored around 1900 by a noted Connecticut architect Richard Dana. The project brief was to again restore the house while retaining as much historic fabric of the structure as possible. The building was completely taken apart down to the post-and-beam oak structure. Then it was carefully reassembled to incorporate energy-efficient systems, windows, and insulation. The interior plan was modified to create more flexible and open living space, but retaining quirky features such as three existing staircases. A modestly-scaled addition was added to the north facing facade to contain a new kitchen. The original massive brick chimney was restored to working condition, including a wood fired brick beehive oven in the great room. Original wood floors were retained in all spaces where they were extant, and supplemented by carefully selected reclaimed oak. ERA restored the original doors, hardware, paneling, trim, wainscoting and added new details to harmonize with the old. The interiors are a layered and cozy mixture of antiques collected by the owners, with new and vintage furniture sourced by ERA.
PLEASE could my next home be a historical farmhouse with character like this absolute beauty?! This is so wonderfully restored with so much of its history seeping through….it could not be more inviting. Photos: William Jess Laird.
























A colourful Tudor farmhouse in Suffolk
Posted on Mon, 17 Feb 2025 by KiM

Set amidst the picturesque countryside of East England, this charming farmhouse is an exciting, ongoing project we’re delighted to be undertaking with our wonderful clients. Based overseas, they sought us out to design and deliver a home rich with character and warmth, where each room flows seamlessly into the next, while honouring the property’s architectural heritage. Spanning three floors, this long, narrow property showcases elements from different historical periods, all brimming with unique features and character. Our clients collaborated with a local architectural firm to sensitively restore the farmhouse, transforming it into a 21st-century retreat that comfortably accommodates their young family and allows for entertaining when they’re in the UK. Our vision for this home is to create a classic feel without formality—lifting the heavy woodwork and original beams with vibrant colours and charming patterns that bring a sense of joy and warmth.
This home is overflowing with English vibes, whimsy and so many pretty colours and patterns! Perfect for a Suffolk farmhouse getaway with its beautiful architectural elements. Designed by Sean Symington.



















A’ Design Awards & Competition – Last Call for Entries
Posted on Mon, 17 Feb 2025 by midcenturyjo

It is the last call for entries for the A’ Design Award and Competition! The deadline for entries is fast approaching and now is the time to submit your best work. You can nominate your design here. With over 100 categories the A’ Design Award and Competition is the world’s largest design competition. But it is not just an award. It is an indicator of quality and perfection in design, recognized worldwide, your design front and centre before design companies and professionals.

From the Good Industrial Design Award to the Good Architecture Design Award. The Good Product Design Award to the Good Communication Design Award. The Good Service Design Award to the Good Fashion Design Award and soooo many more! (You can find all the design categories listed here.) Winning A’ Design Award & Competition, which is an independent and expert appraisal for design, contributes to corporate reputation and brand image. Taking part in the A’ Design Award & Competition provides valuable feedback and experience. With the competition highlighting, advertising & advocating good design, taking part will provide recognition, publicity and international peer review. Entries will be judged by an international jury panel of academics, professionals and media members. The benefits to the winners are really inspiring. The trophy, of course, an invitation to the gala night, a certificate of quality, inclusion in the prestigious A’ Design Award and Competition exhibition and the yearly ResultBook but even more importantly press, PR, introduction to industry professionals and companies and international exposure. The fame, the prestige, the recognition and so much more.



Are you inspired? Excited? Believe you’ve got what it takes to take on the best of the best design from around the world? You can find out more about the competition here and register for the A’ Design Award and Competition 2024 – 2025 here. But you better be quick. The deadline for submission is on February 28. Results will be announced to the public on May 1 and you will find full coverage of the results here on Desire to Inspire. We can’t wait!
In the meantime here are some inspiring past winners from the A’ Furniture Design Award 2023 – 2024 …

Tau Murano Small Table by Tulczinsky


Infinity Console by Cesare Arosio

Cenear Bench by Christine Xiang


Arkhe Furniture Collection by Fulden Topaloglu

Alskar Lounge Chair by Danwei Zhao

Hanoi Detachable Sofa by Yuqi Wang

Oco Armchair by Mauricio Coelho

Ariu Armchair by Research and Development Design Italia Srl

Stagione Transformative Chair by Nikolaos Karintzaidis


Accent Item Lighting Furniture by Yu Ren


Calligraphy Study Desk by Bai Xiangyu


Blooming Leisure Chair by Jingye Wei



Dango Multifunctional Folding Chair by Nora Voon

Espressionismo Floreale Rugs by Laura Niubo
Don’t forget to nominate your designs for award consideration here. We would love to showcase your work amongst the winners. The submission deadline is 28 February 2025.
~~~~~~~~~~~~~~~~~~~~~~~~~~~~~~~~~~
This post is brought to you in collaboration with A’ Design Award and Competition
A French Renaissance/Napoleon 18th century château near Chaumont
Posted on Sun, 16 Feb 2025 by KiM

I was sold on this château as soon as I got to the kitchen photo. The facade is a bit institution-like but with proper landscaping this could be really beautiful when you drive up. And the interior doesn’t seem to need much work. The listing has a very long description that you can read here. But in essence it is 1400 m² on 4.74 ha with 36 rooms, including 13 bedrooms and 5 bathrooms. For sale for €1,590,000 via Cabinet Le Nail.















Working on a Saturday
Posted on Sat, 15 Feb 2025 by midcenturyjo

It’s like I say week in week out. If you have to drag yourself into work on a weekend it helps if it’s somewhere stylish. Friends with Frank by Georgina Jeffries.








Photography by Lillie Thompson.

