Displaying posts from February, 2025
A timeless fusion of heritage and modern design in Ibiza
Posted on Wed, 12 Feb 2025 by midcenturyjo

An ancient finca reimagined, Can San Mateo blends old-world charm with contemporary elegance. Set in one of Ibiza’s north-west valleys, this five-bedroom villa has been transformed by architect Pascal Cheikh Djavadi with interior design by Dymfy Erens. The original farmhouse and modern extension merge historical details with cutting-edge technology. A marble-clad kitchen, bold dining space and gallery-like lounge create a striking aesthetic. Outdoors, a sleek 17-meter pool contrasts with rugged stone walls and lush gardens. Each tranquil bedroom features organic tones and bespoke finishes, with a standout principal suite bathed in natural light. A secluded sanctuary of design and serenity for sale via Domus Nova.
















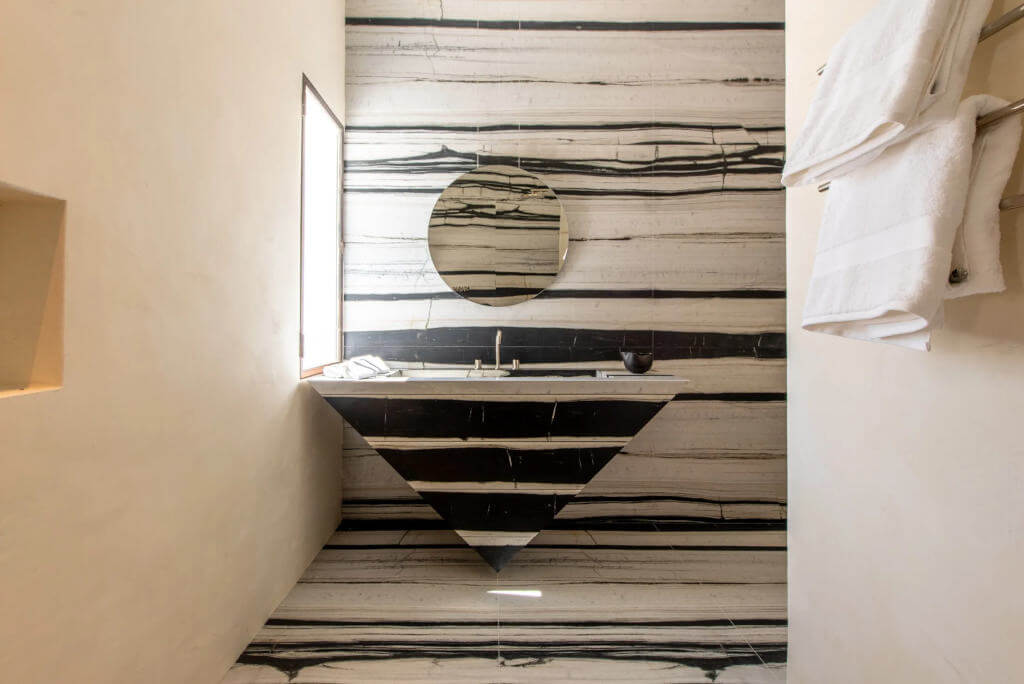











A 1920s Spanish style home in California
Posted on Tue, 11 Feb 2025 by KiM

I could not love Spanish houses more. Give me all the handmade terracotta tiles, the curves joining the walls with the ceiling, the arched doorways & windows (and lots of large windows), fireplaces…..all creates such a warmth and homey feeling. A wonderful sense of calm. Designed by Martha Mulholland. Photos: Shade Degges.

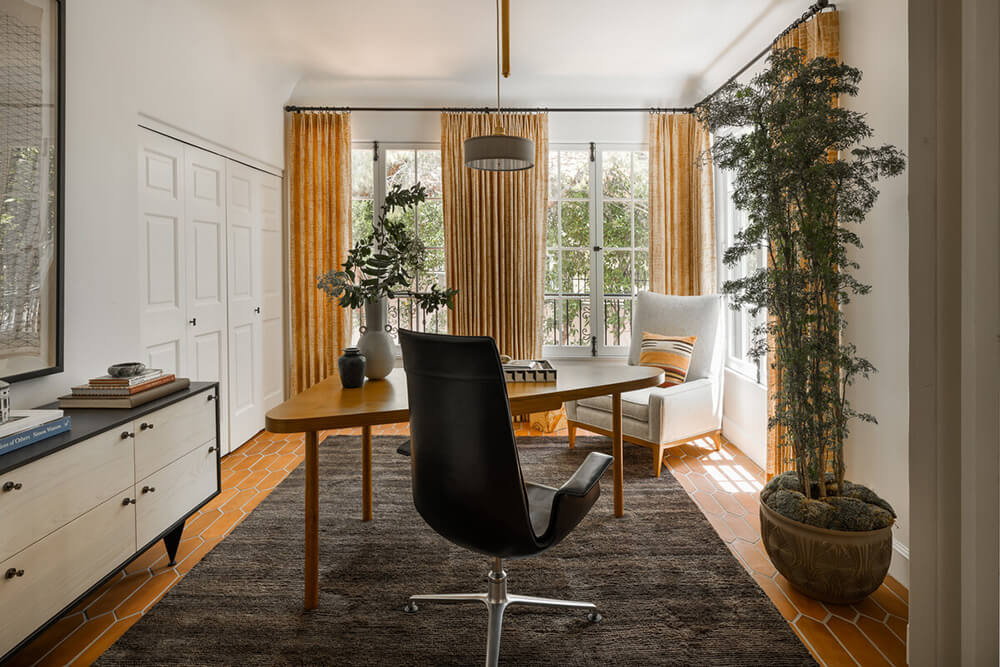
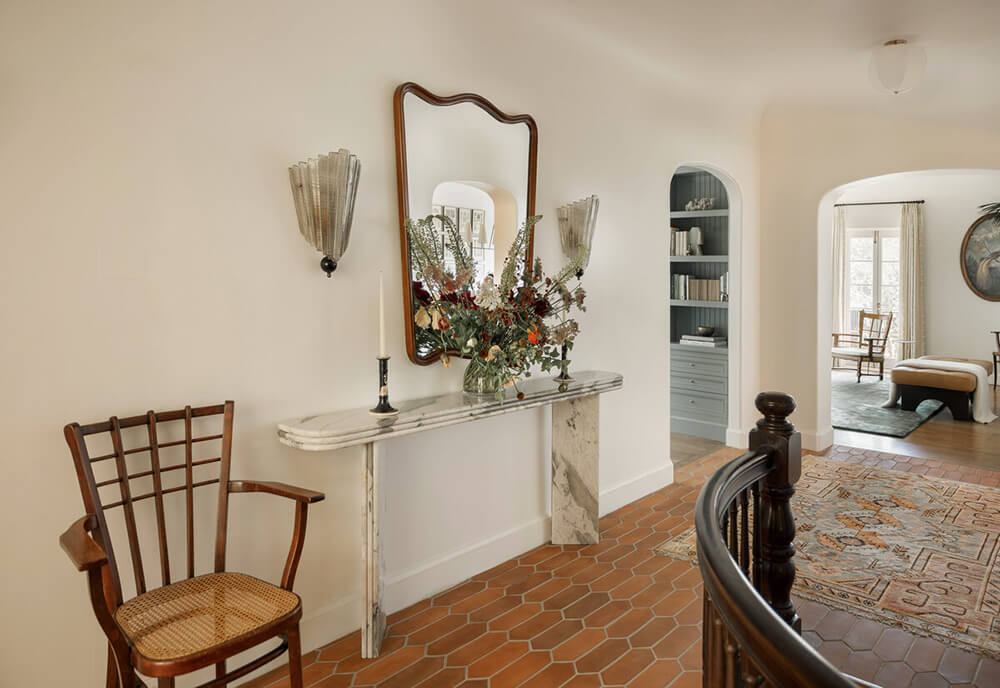




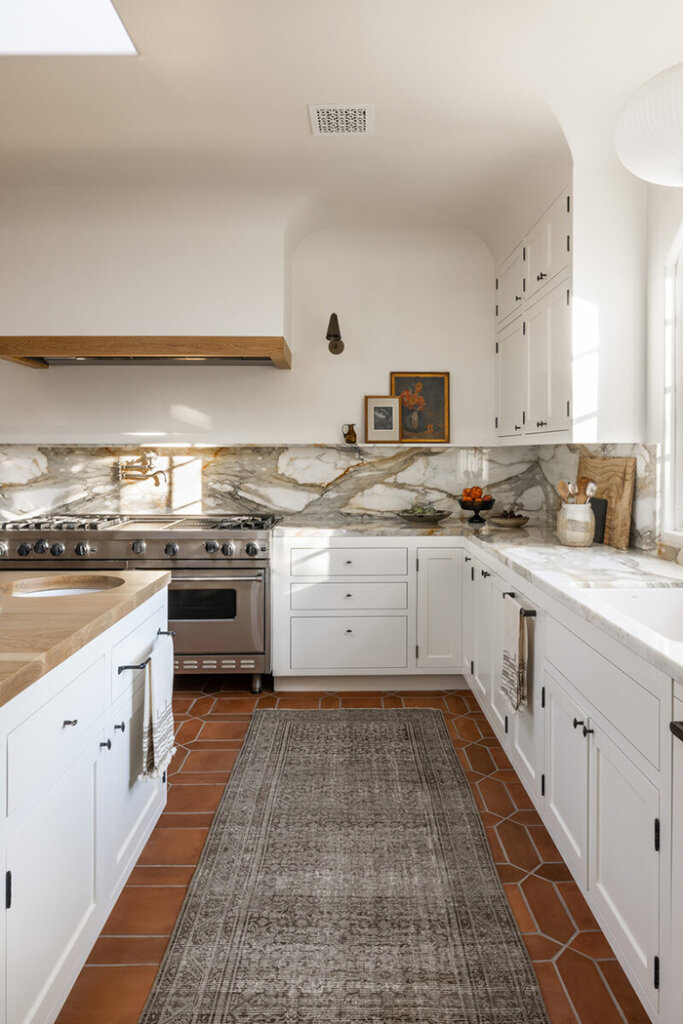














A renovated bungalow in Texas
Posted on Tue, 11 Feb 2025 by KiM

Designer Liz MacPhail saved this bungalow in Austin, Texas (along with Forrm Architects) and turned it into an absolutely charming home filled with character and history, and now modernity, whilst improving the flow and utility of the spaces. And salvaged everything she could along the way. Kudos to those ethos. Photos: Casey Dunn.












A lush, layered landscape
Posted on Mon, 10 Feb 2025 by midcenturyjo
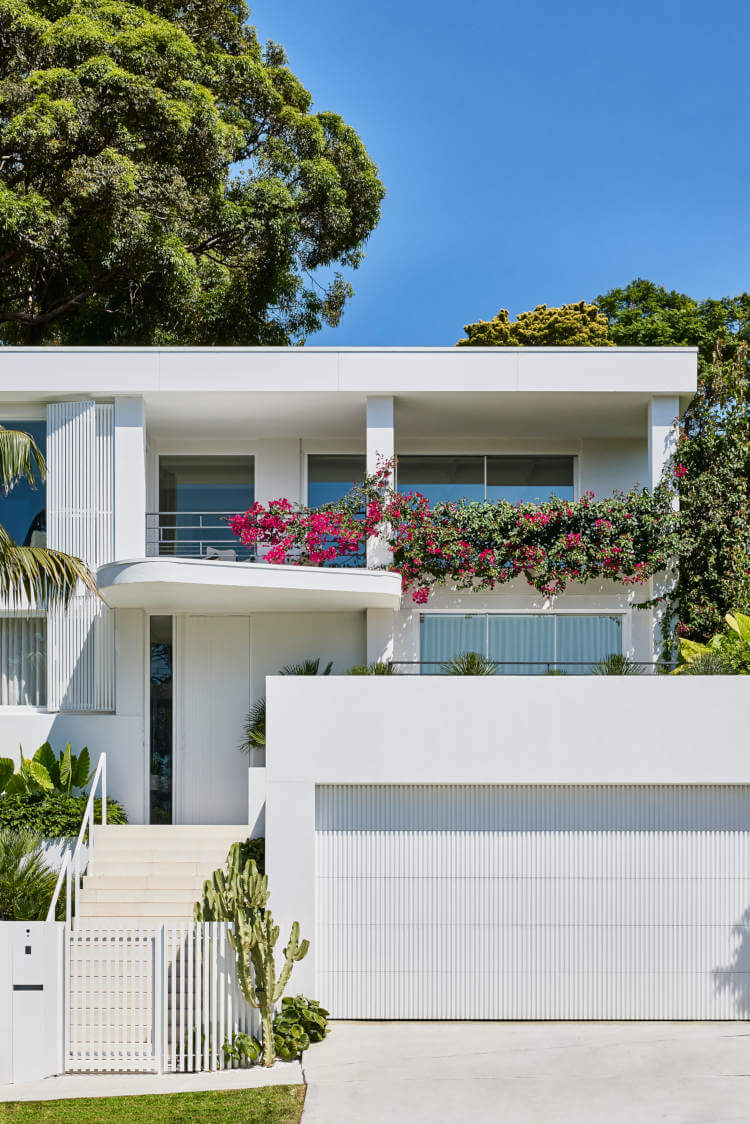
Howea House features a verdant garden where swaying Howea palms frame the entrance of a reimagined mid-century home. The modern, clean design is enriched with layered shades and textures of green, seamlessly integrating home and landscape. Thoughtful zoning maximizes the sloping site, enhancing functionality and privacy. The design reflects Sydney-based Wyer & Co’s expertise in crafting landscapes that foster tranquillity, connection, and a deep sense of place.








Photography by Pablo Veiga.
A coastal retreat in harmony with nature
Posted on Mon, 10 Feb 2025 by midcenturyjo

Portsea Beach House by Melbourne-based AM Architecture is a coastal retreat designed for a family of five on an expansive site with stunning views of Portsea and the bay. A concrete pavilion houses the main living areas and master suite, opening on both sides to blend seamlessly with the landscape. A timber-clad L-shaped wing contains bedrooms and amenities, creating distinct zones for parents and children. The material palette of washed-out timbers and natural hues enhances the home’s connection to its surroundings. Native grasses, a swimming pool and a tennis court integrate the design with nature, offering a tranquil escape from urban life.

















Photography by Dianna Snape.

