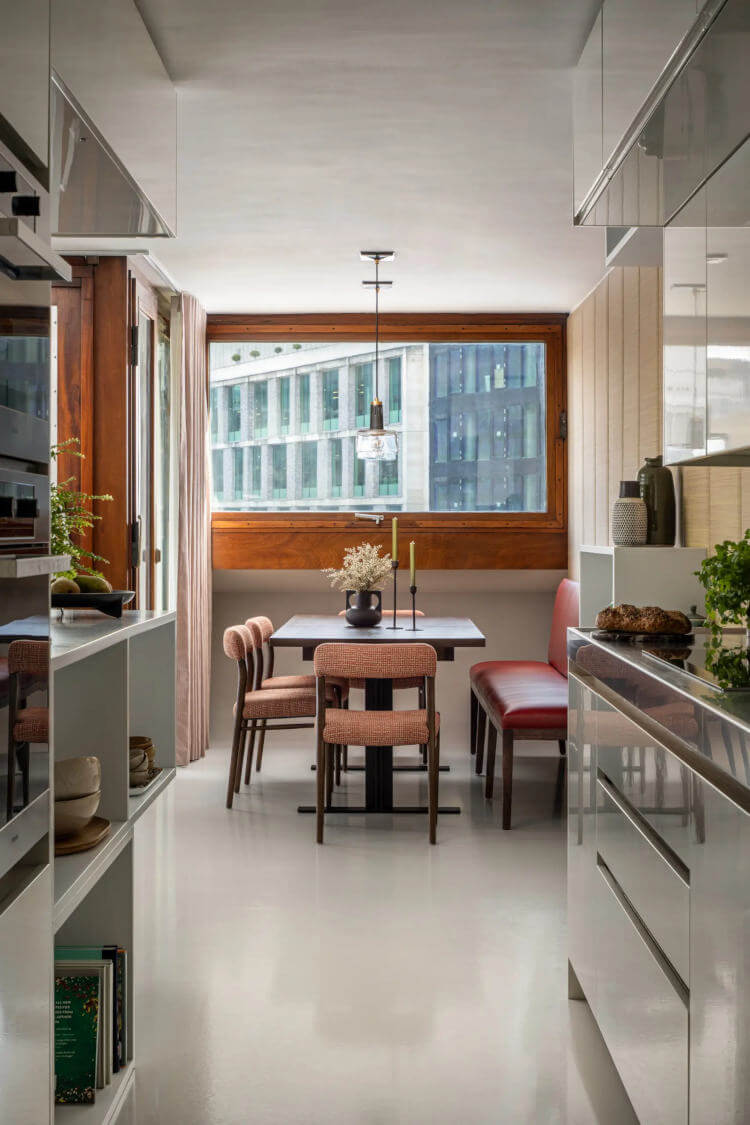Displaying posts from February, 2025
A 19th century château in the centre of France
Posted on Sun, 9 Feb 2025 by KiM

This property is located on the border of the Indre and Cher departments, in the region of Berry, 2h30 from Paris. Built at the beginning of the 19th century, this building consists of a central body flanked by two single-storey side pavilions. Two rectangular towers frame the building and give it a more substantial appearance. It has 7 bedrooms and the following outbuildings: a guest house, a greenhouse, a building facilitating the management of the property with a wood/mechanical workshop and storage with attic, a shed housing 4 boxes with tack room, a henhouse and a garage for a tractor, two shed – one housing a garage and workshop, the other used for storage.
The grounds are soooo pretty and really beautiful architectural details inside (that I wish there were more photos of). For sale for €1,250,000 via Cabinet Le Nail.












Working on a Saturday
Posted on Sat, 8 Feb 2025 by midcenturyjo

It’s like I say week in week out. If you have to drag yourself into work on a weekend it helps if it’s somewhere stylish. Cultiver Queen St by Phoebe Nicol.











Photography by Dave Wheeler.
Classic in a waterfront home in Newport Beach
Posted on Fri, 7 Feb 2025 by KiM

This classic, timeless home sits right on the water of Lido Isle. Sophistication at its finest with hints of nautical moments and texture sprinkled throughout.
I love how warm and inviting this home is. Lots of wood used on the main floor help with that warmth, though I am not really a fan of what is going on above the dining table. I do however love the sort of English pub vibes of the kitchen – very unique. Designed by Morrison Interiors.














A dreamy kitchen and boot & flower room
Posted on Fri, 7 Feb 2025 by KiM

I’m just going to leave this here, so you can dream about having the most epic kitchen and boot/flower room like these designed by Barlow & Barlow. Sooo much space, that curved window makes it the prettiest place to wash dishes, a fabulous island to congregate around, and OH MY the plants and flowers I would be arranging and growing in that boot & flower room with all that shelving…. Photos: Paul Craig.










Texture and colour in the Barbican
Posted on Thu, 6 Feb 2025 by midcenturyjo

This turnkey London apartment, located in the iconic brutalist Barbican Estate, serves as a second home for its owners, providing a welcoming and textured retreat for work trips and family visits. The space by Otta Design is filled with natural light from floor-to-ceiling windows, creating a soothing atmosphere. A rich layering of textures, soft furnishings, and bold mid-century silhouettes enhances the interior. Original teak wardrobes were retained, while a bespoke extendable dining table and banquette were commissioned. Thoughtfully curated elements bring warmth and character, making it a stylish yet comfortable urban sanctuary.














Photography by Jonathan Bond.

