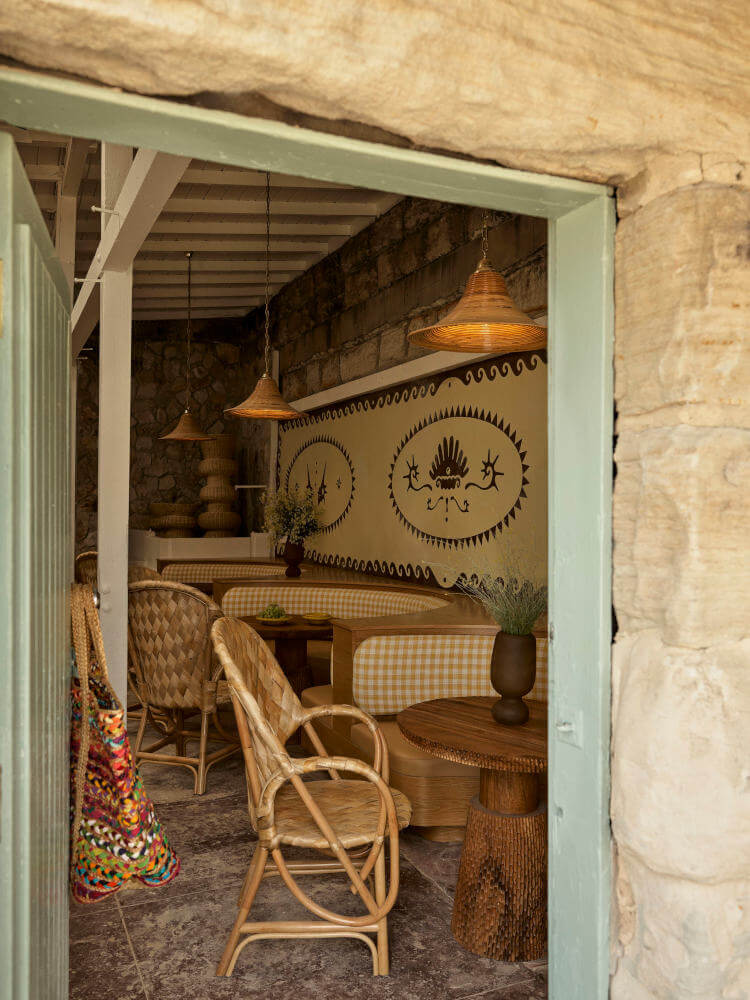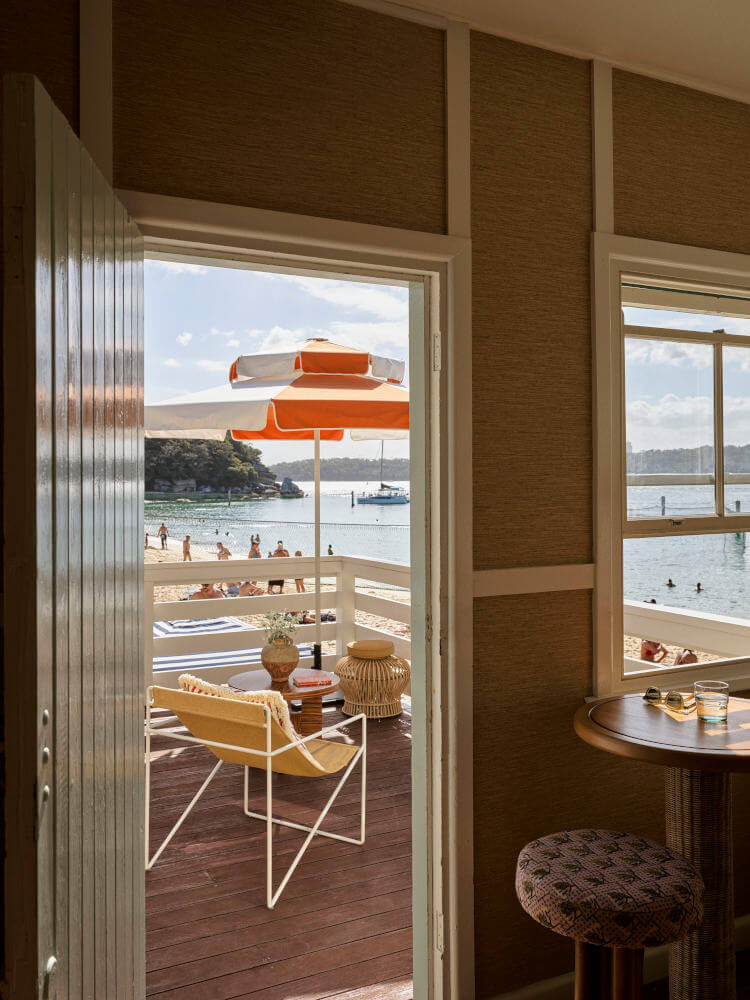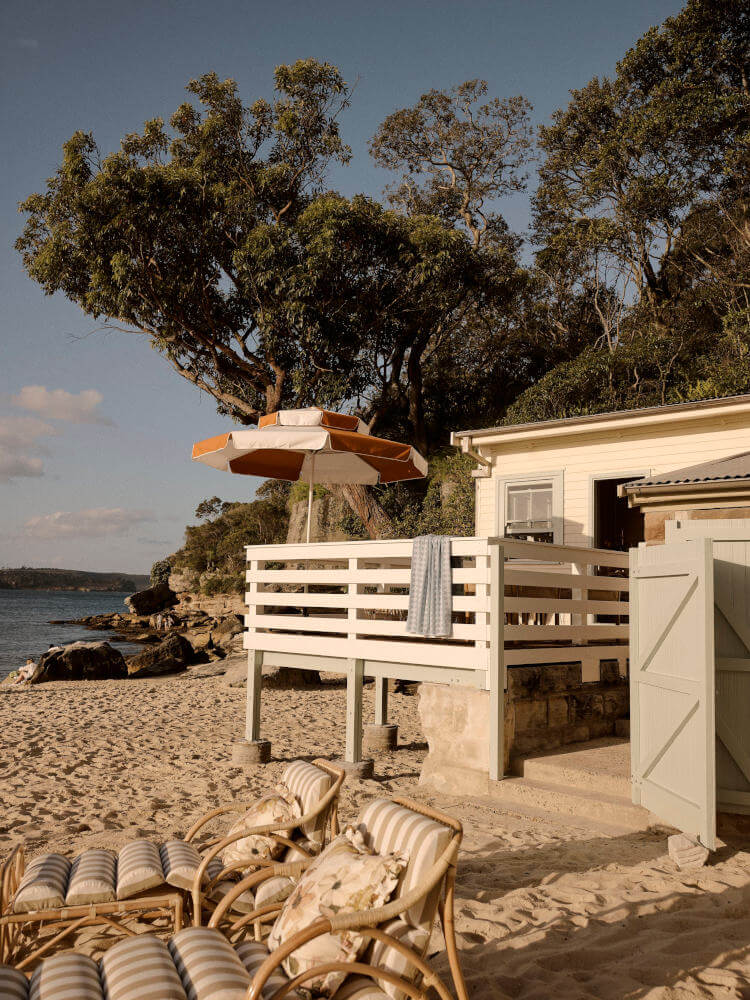Displaying posts from February, 2025
Modern tranquillity in the Swedish wilderness
Posted on Thu, 6 Feb 2025 by midcenturyjo

A serene Scandinavian retreat in Sweden by Studio Own Architecture blends wood, black and concrete for a refined yet understated elegance. Expansive windows frame the natural landscape, filling the minimalist interior with light. Clean lines and open spaces create a sense of calm, while concrete adds an industrial touch and black accents provide contrast. Outdoor decks seamlessly connect to nature, offering a tranquil escape for relaxation and modern living in the wilderness.







A 12th century monastery in the South of France
Posted on Wed, 5 Feb 2025 by KiM

“We are going to buy a twelfth century monastery” declared the subject line of an email from a longtime client. This one just so happened to be located next door to a multi-year project that we have worked on for nearly a decade in the south of France. Though the monks had long since left the premises, the property retained much of its original character. Our mission was to unwind some of the modern alterations that had occured when a kitchen and baths were added– and insert something simpler and less disruptive. Ultimately putting the building back into service with a purpose closer to the original as a creative refuge and housing for artists in conjunction with Saint Joseph’s Arts Foundation.
Ken Fulk taking a monastic approach quite literally with this project and I could not love these gothic, old world vibes more.


















A modern organic home in Toronto
Posted on Wed, 5 Feb 2025 by KiM

I love this home in the St Clair West ‘hood of Toronto. It’s modern organic with lots of curvy furniture that I’d love to sink into, a gorgeous and bright kitchen (though I don’t think I can ever get behind massive hood vent boxes), a dreamy dining room (those chairs!), a library of my dreams, and the calmest of bedrooms. Designed by Sarah Birnie. Photos: Lauren Miller.















A thoughtful approach to small-footprint living
Posted on Tue, 4 Feb 2025 by midcenturyjo

Canning Street, a 110-square-metre home by Melbourne-based Fooman Architects, highlights the beauty of small-footprint living with bright, calming spaces for family life and entertaining. Northern light pours through a tall glass facade, while high-level reeded glass and an enclosed garden illuminate the eastern side. A curved ceiling shapes distinct areas, and timber columns along the eastern wall frame key functions, bringing rhythm, clarity, and organization to the home’s thoughtful design.











Photography by Eve Wilson.
The Beach Club
Posted on Tue, 4 Feb 2025 by midcenturyjo

Larissa Leigh Interiors takes a visionary approach, balancing functionality, harmony and storytelling in the spaces they design. Overlooking Shark Beach in Sydney, The Beach Club is a coastal venue that embraces its natural surroundings. Tasked with its transformation, the studio preserved its raw beauty, concrete, sandstone and timber trusses while layering refined, soulful elements. With its seamless indoor-outdoor flow, al fresco deck, and private bar, the space remains a warm and inviting coastal escape.























Photography by Anson Smart.

