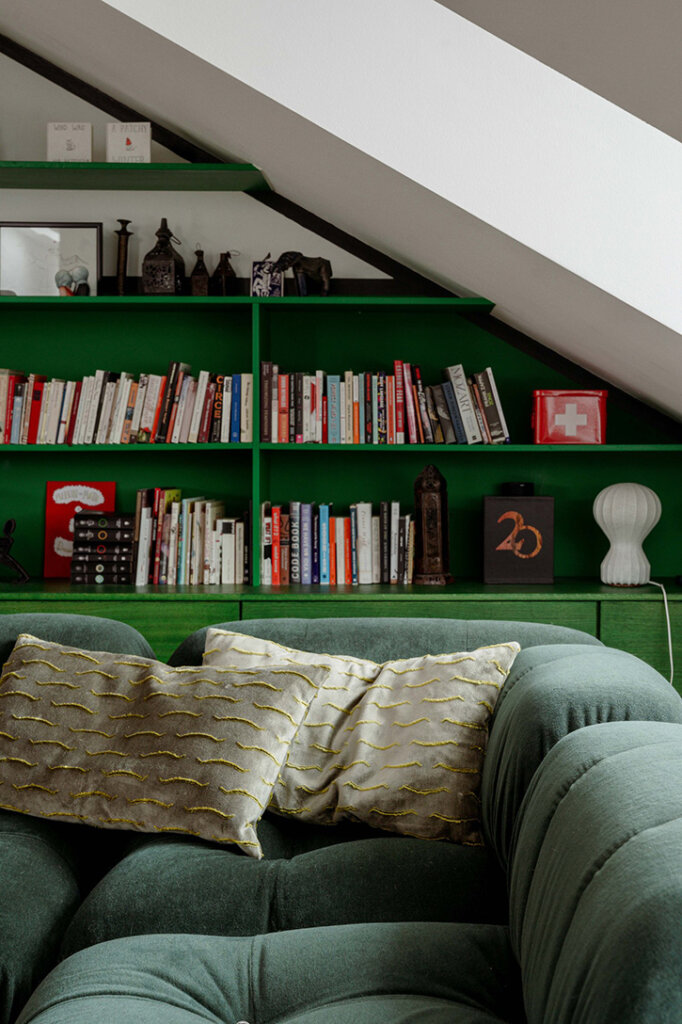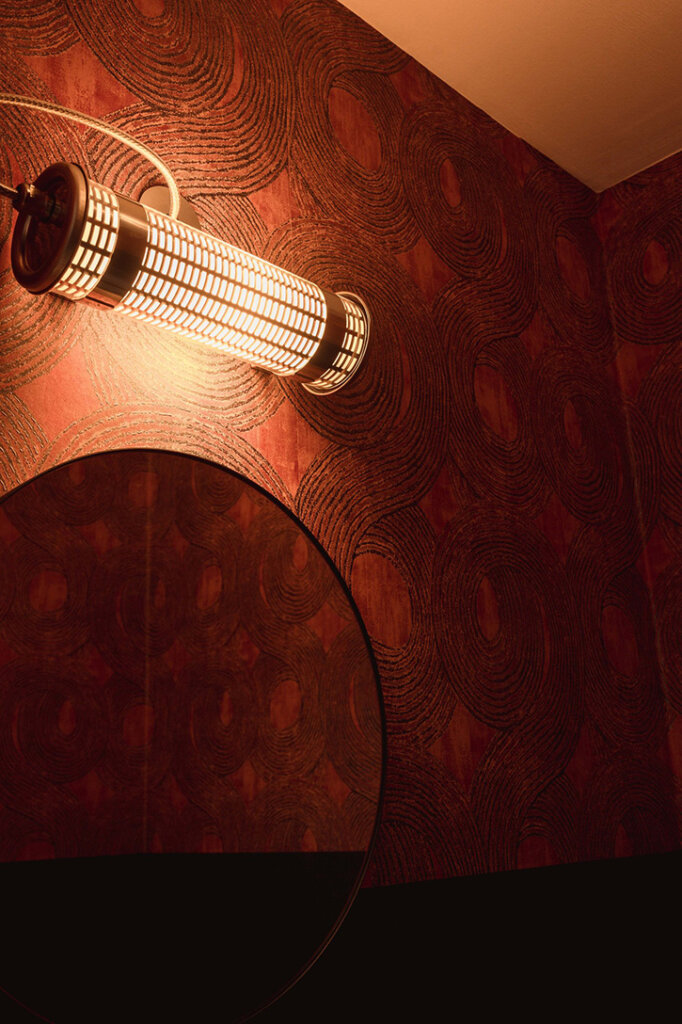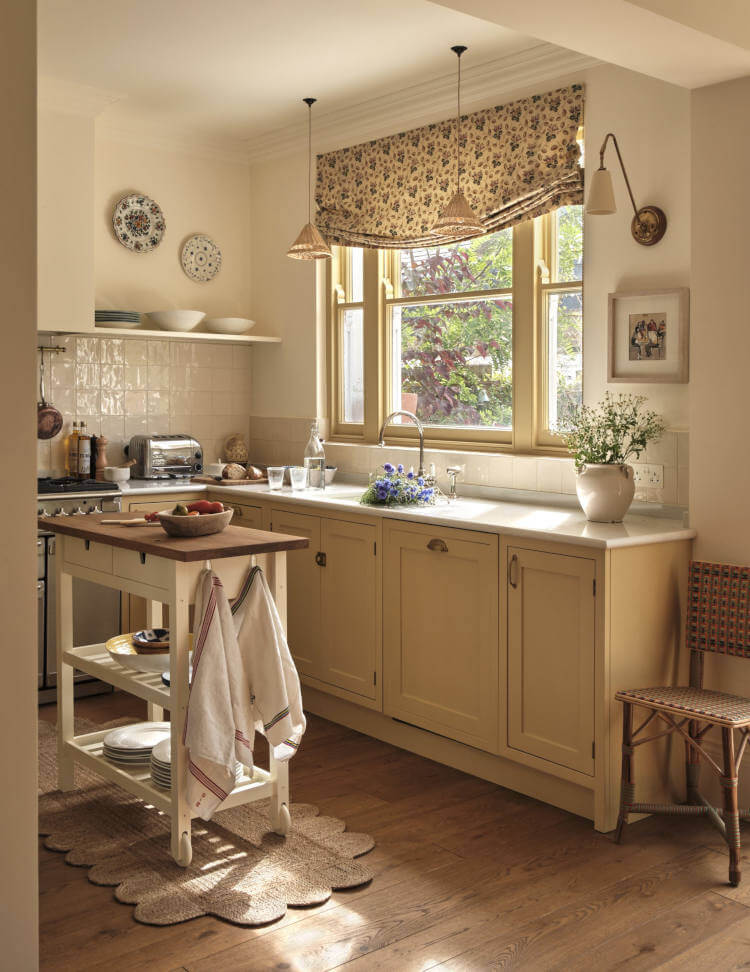Displaying posts from March, 2025
Casual elegance in a Hamptons beach house
Posted on Fri, 7 Mar 2025 by KiM

I adore the reinvention of this East Hampton beach house designed by Augusta Hoffman. It used to be owned by designer Robert Stilin so there wasn’t much reinventing needed as Robert has impeccable style, but what Augusta brought to this home has completely won me over. Designed for entertaining to have the vibes of a casual and comfortable hotel suite, it is the perfect balance of elegance and unpretentiousness. Photos: Tim Lenz.



















Chroma penthouse
Posted on Fri, 7 Mar 2025 by KiM

Vibrant penthouse balancing the iconic with the niche. With a simple brief of ‘as little white as possible‘, we had the pleasure of designing and curating the interiors of a newly built penthouse in a residential building in Kreuzberg. We accompanied the clients when they bought the property during the shell construction phase (right before COVID hit). The colours where consciously used to functionally define the open plan space – the kitchen is bright yellow, the dining area is kept in shades of red and the living room is drenched in green. A more atmospheric, nuanced design was chosen for the private area of the apartment, whereas all corners are carefully curated for a vibrant, lived-in composition. The goal was to create a rhythm of elements that pull interest and spark conversations, while being totally useful and not too precious. Each design decision in this project was taken with a full commitment – there are no half-measures here. And that adds to the joy, thinking of the final effect.
Such fun use of colours here, and I will always be smitten with bright yellow kitchens. That island of yellow tile is such a happy statement. This whole apartment is a statement, with such a wonderful energy. Designed by Studio Bosko.

















A timeless reimagining in Dulwich
Posted on Thu, 6 Mar 2025 by midcenturyjo

“Working passionately to create serene, harmonious spaces that are restful, uplifting and beautifully detailed. I tend towards natural and textured materials, combining old and new pieces in order to give character and soul to a space whilst adding playful elements throughout to create charming and surprising compositions. I favour humble over high tech solutions, finding that complicated design problems are often resolved through an honest and simple outlook.” – Jessica Summer
This five-bedroom townhouse has been reimagined with new materials and meticulously designed architectural details, including bespoke paneling, doors and skirting. Emphasizing natural materials and a blend of old and new furnishings, the home feels both calming and timeless.








A thoughtful reconfiguration for a growing family
Posted on Thu, 6 Mar 2025 by midcenturyjo

Natasha Quick believes a home should reflect its owners, blending personal history with the character of the house. For this Notting Hill apartment, she reconfigured the floor plan, transforming a two-bedroom flat into three to suit a growing family. Original features like the fireplace, cornicing, and full-height paneling were reinstated. A redesigned kitchen-dining area created a social hub with integrated banquette storage, while the clients’ cherished art and antiques were thoughtfully refreshed and repositioned.














Photography by Sarah Griggs.
Quaint Scottish cottage in California
Posted on Wed, 5 Mar 2025 by KiM

Design firm Pierce & Ward will forever be a favourite of mine, that I find so incredibly inspirational. Their love of all things vintage and antique, their creativity and uniqueness, and the coziness and lived-in feel of their projects always capture my heart. This 1900s cottage in Los Angeles was filled with the prettiest wallpapers, lots of patterned textiles and of course tons of antiques, giving it a bit of Scottish pub vibes (the homeowner is Scottish). How lovely!! Photos: Justin Chung.
















