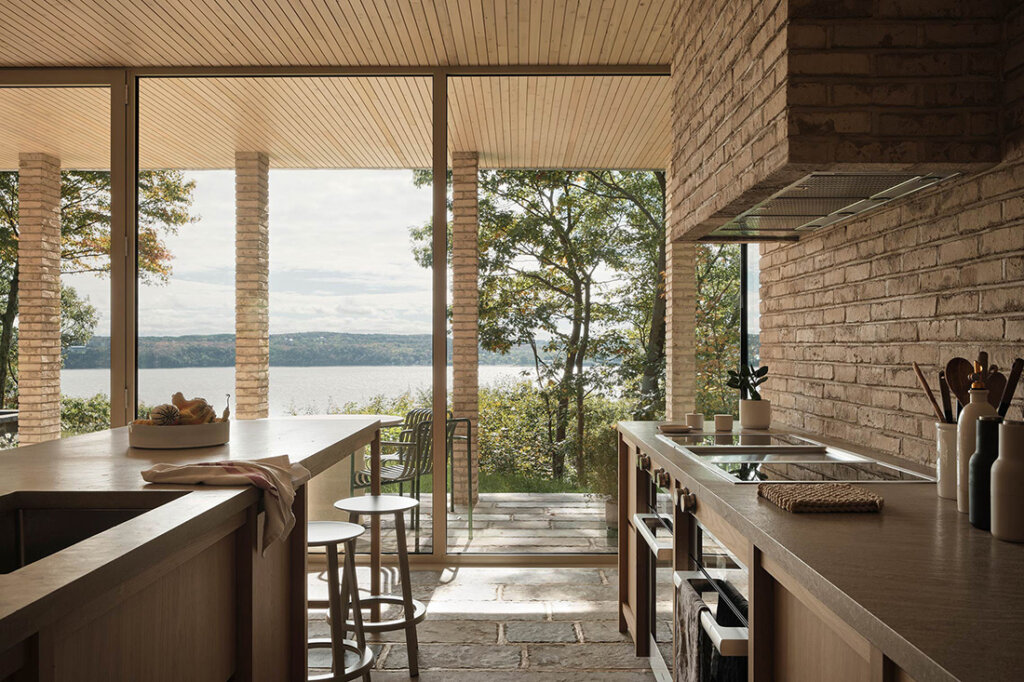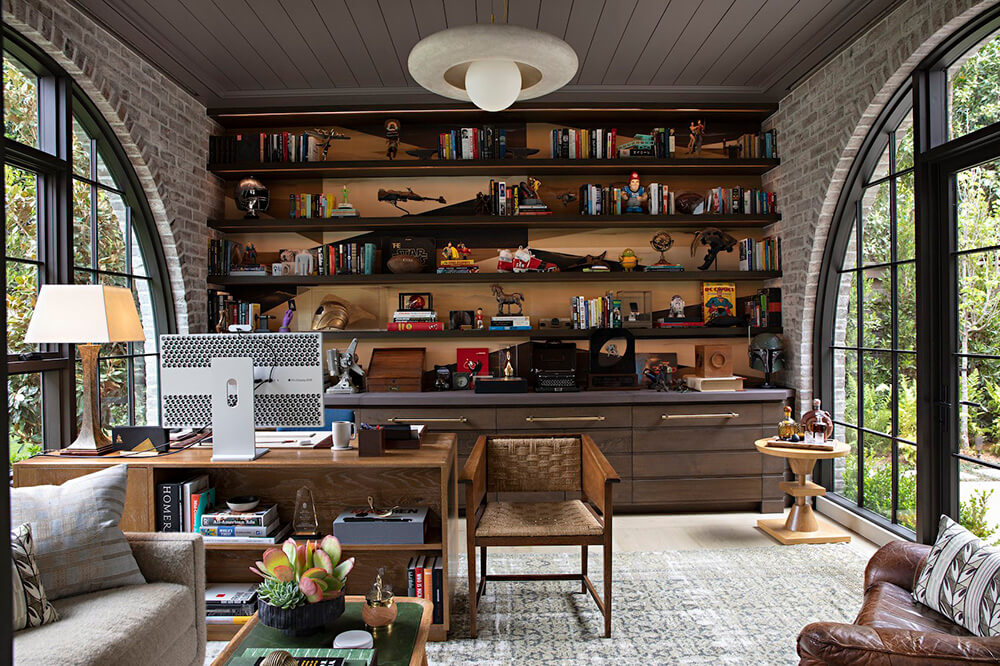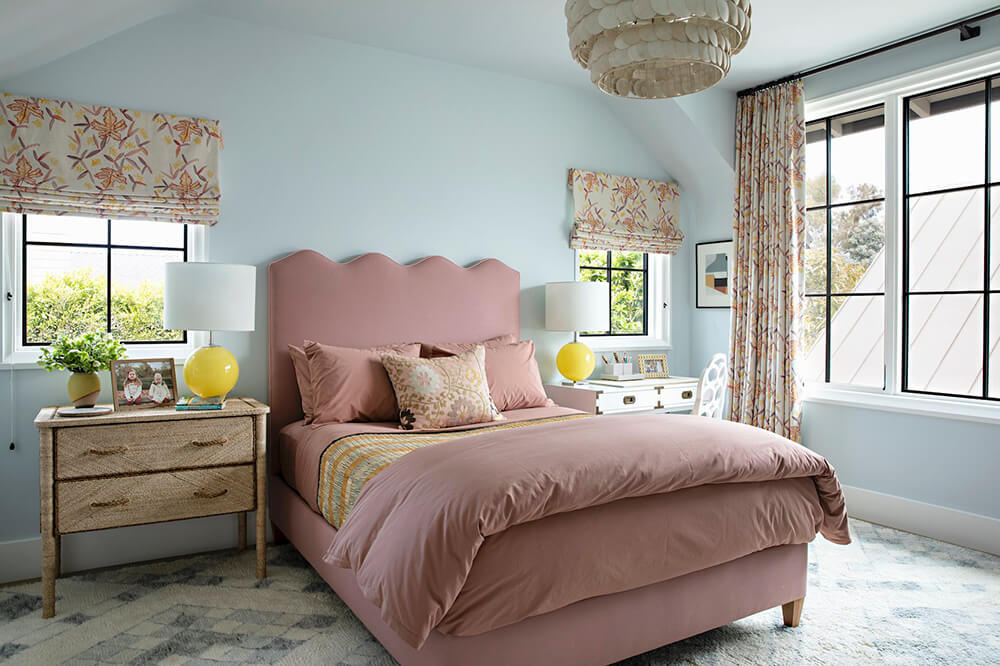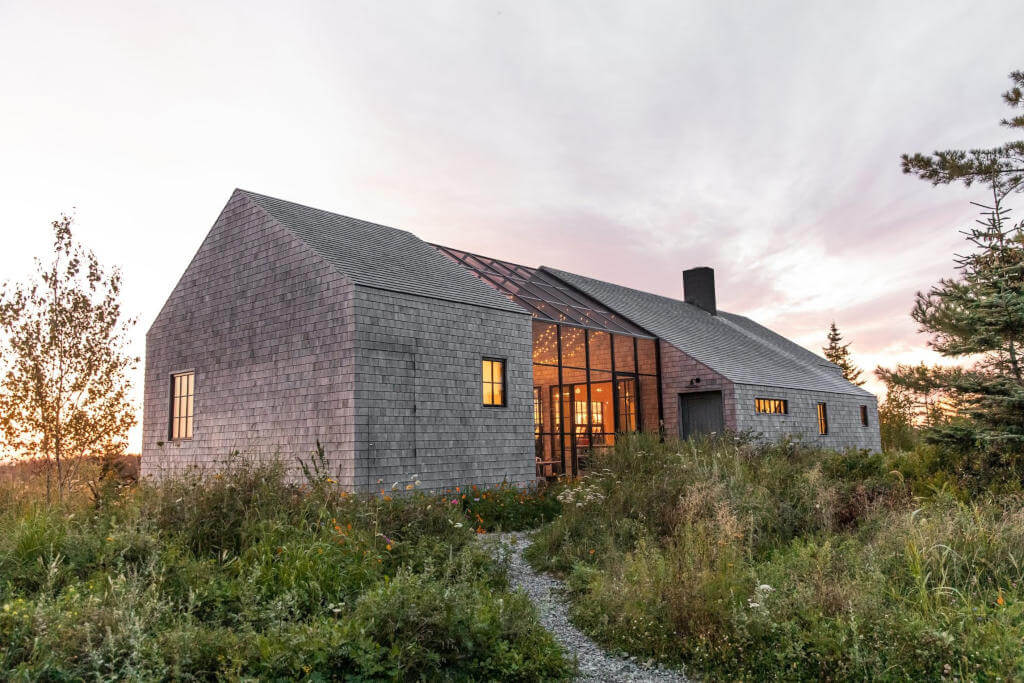Displaying posts from April, 2025
Maison de l’île
Posted on Thu, 24 Apr 2025 by KiM

On the border between Sainte-Pétronille and Saint-Laurent-de-l’Île-d’Orléans, it is home to the Maison de l’île, a major renovation project located at the bottom of an agricultural lot in a resort area. Respecting the dimensions of the other buildings on the island, the two volumes incline respectively on four sides, opening openings on the river and the surrounding area. A low walkway provides the connection, while amplifying, thanks to its transparency and delicacy, the suburban language of the whole, to which is added the volume of the garage, set back. By reconciling the resort and agricultural traditions, the architects were able to reinvent the different codes specific to Île d’Orléans, cleverly integrating references to the Arts and Craft movement, vernacular constructions and Regency cottages: covered terraces, symmetrical compositions, regular rhythms, natural and raw materials and the enhancement of artisanal work.
This might be my favourite project of La Shed Architecture (and I have loved sooo many). The fact that this is very much modern but the materials are not is the perfect combination. The stone and brick add texture and the wood tones are such a warm but just-bright-enough shade…and with the Togo sofas & chairs in the deep orange/rust shade it’s such a gorgeous, earthy synergy. Photos: Maxime Brouillet.


















A fun family home in Manhattan Beach
Posted on Thu, 24 Apr 2025 by KiM

This newly built spacious home is full of character and child-friendliness for a family with four children. It’s unassuming on the outside but has everything you could want – pantry/second kitchen, home theater, secret playroom, wine and bar rooms etc etc. I REALLY love that off the kitchen is a covered area with a BBQ so you could enjoy meals outside even in the rain. Designed by Lucas Studio Inc.; Architect: Pursley Dixon Architecture; Photos: Karyn Millet.




























Jacaranda House
Posted on Wed, 23 Apr 2025 by midcenturyjo

Jacaranda House by Richards Stanisich is a reimagined Victorian terrace that blends heritage with modernity. Inspired by the verdant greens and violets of the jacaranda tree, the design bathes the home in rich, jewel-toned elegance. Traditional detailing meets contemporary spatial reconfiguration, creating a dynamic balance. A thermally passive approach encloses the balcony, reorienting living spaces to capture northern light through striking gabled glazing, enhancing both function and emotional resonance within the home.











Photography by Felix Forest.
A hidden coastal retreat
Posted on Wed, 23 Apr 2025 by midcenturyjo

Little Peek by Berman Horn Studio is a secluded retreat on Vinalhaven Island, Maine, designed as a modern take on the New England connected farmhouse. Set discreetly in the landscape, it remains mostly hidden until discovered along a winding footpath. The home includes a main house, guest cottage and a custom screened porch that connects them while framing views of the cove and surrounding nature. Inside whitewashed interiors and minimal wood use allow natural textures and light to dominate enhanced by colorful accents and vintage-modern furnishings.









Photography by Greta Rybus.
A new build or a century old? You’d never guess
Posted on Tue, 22 Apr 2025 by KiM

Aside from this being a lesson on how to decorate with lots of colours and patterns by the queen of vintage layered fabulousness, Heidi Caillier, it also a lesson in how to make a home look centuries old when it isn’t. Rough-hewn reclaimed wood beams, varying door heights, mismatched vintage hardware, Delft tile, a hidden passage from the sitting room to the dining room, reclaimed limestone floors and so much more give it sooooo much character. I’m taking notes! Photos: Haris Kenjar. Styling: Mieke ten Have.
























