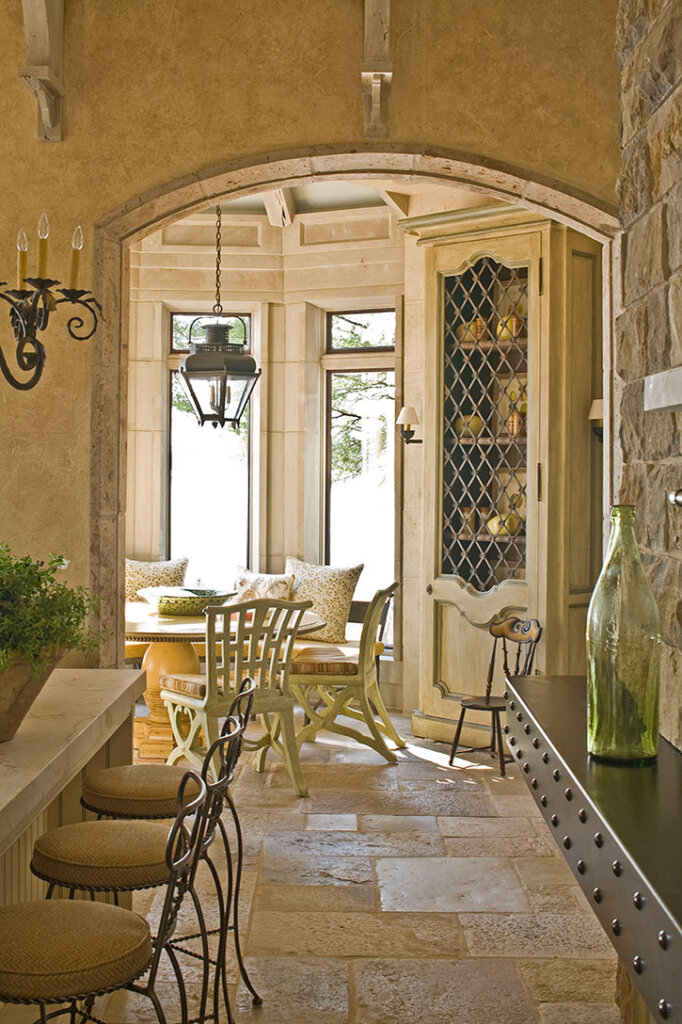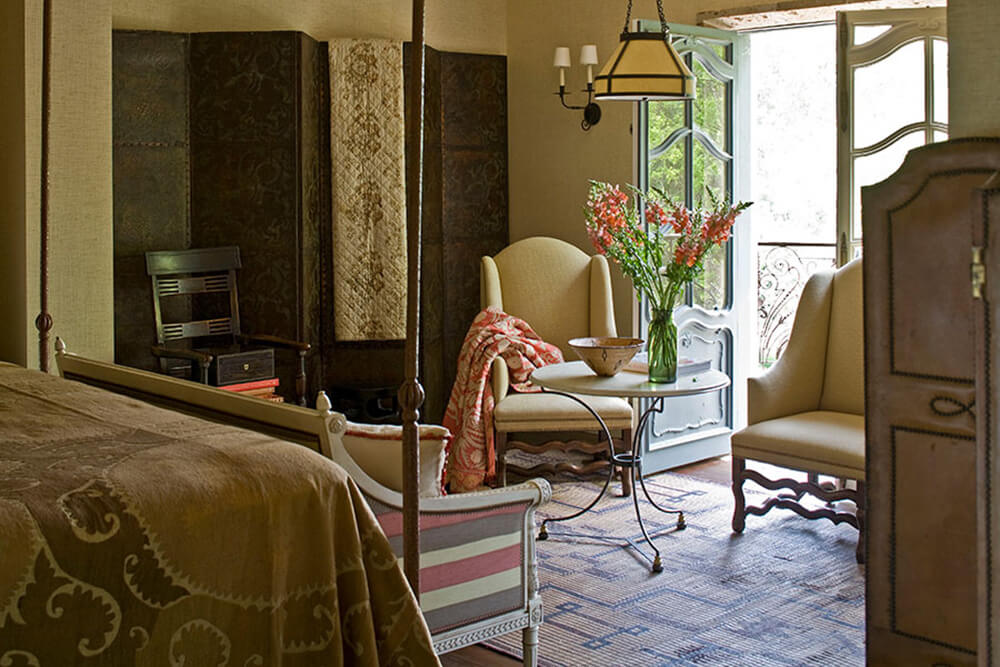Displaying posts from April, 2025
Château chic in North Carolina
Posted on Sun, 13 Apr 2025 by KiM

Taking a break from my usual post of a magnificent architectural but typically horribly decorated châteaux to show you an example of what a château decorated with skills (and lots of to die for French antiques) could look like. Without Ikea outdoor furniture in the living room or bedsheet covered armchairs.
Located in a wooded glen on the edge of a picturesque lake in North Carolina, this chateau-style home was ready for interior design. The owners had collected a warehouse full of architectural antiques from France. Always ready for a challenge, Barry Dixon agreed to the project, realizing his task would be much like assembling a giant jigsaw puzzle. He had to integrate all the pieces together to form a coherent interior, one with the Gallic character and charm of a medieval French chateau combined with the livability of a twenty-first-century home for a modern American Family. Photos: Erik Kvalsvik.


















Working on a Saturday
Posted on Sat, 12 Apr 2025 by midcenturyjo

It’s like I say week in week out. If you have to drag yourself into work on a weekend it helps if it’s somewhere stylish. Latteria by studio gram.
















Photography by Timothy Kaye.
Designers’ own
Posted on Fri, 11 Apr 2025 by midcenturyjo

I love a peek into a designer’s home; it gives such an insight into their design DNA. This late 18th-century coastal Connecticut house with the apt name of “Blue Doors” is home to architect Nate McBride of McBride Architects and his interior designer wife, Kari McCabe. Think simple lines, historic materials, white walls and a celebration of colour and pattern from fabrics and wallpaper. A perfect example of paring back and letting go.




















Photography by Read McKendree.
A serene union of history and modern design
Posted on Fri, 11 Apr 2025 by midcenturyjo

From the moment you step through the front door, the glimpses of the garden filter softly through Lillelund (“little forest”) – a name that honours the client’s Danish heritage and speaks to a sense of tranquillity and nature. The 1914 Californian Bungalow has been reimagined by Madeleine Blanchfield Architects with a modern addition, creating a dynamic interplay between light-filled new spaces and heritage details like scalloped ceilings and brick arches. An arched portal signifies the transition from old to new, where vaulted ceilings, a floating concrete island and mesmerising curves elevate the living zone. Rich with family history and artistic collaboration, the home reflects a timeless design grounded in beauty, memory and craft.

















Photography by Tom Ferguson.
An art lover’s Brooklyn townhouse
Posted on Thu, 10 Apr 2025 by KiM

I am completely smitten with this Brooklyn townhouse designed by David Lucido. It gives artsy museum vibes but in the best possible way. I love all of the warmth and cozy furnishings yet it’s totally chic, with beautiful colours to add drama and extra coziness in some of the spaces. I can only imagine the parties and gatherings the owner must host. Only cool people allowed 😉 Photos: Ori Harpaz.



















