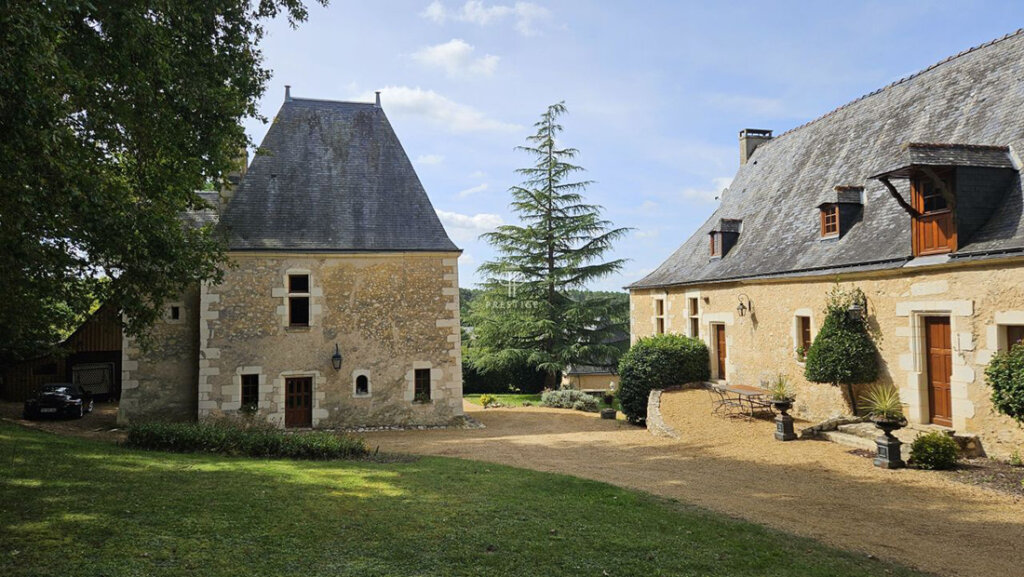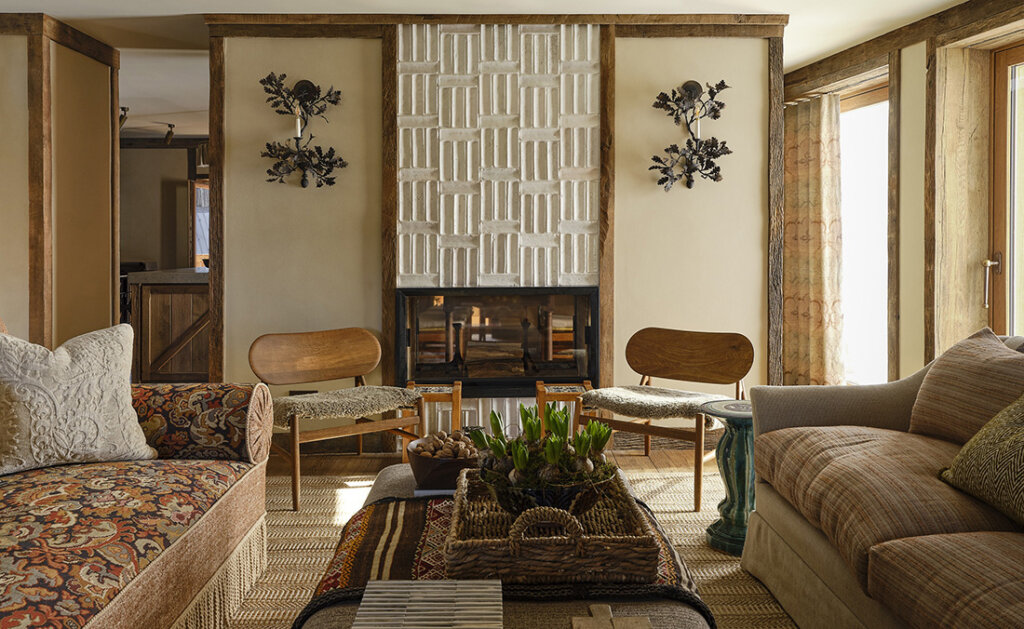Displaying posts from April, 2025
Restoring a heritage home for modern family life
Posted on Mon, 7 Apr 2025 by midcenturyjo

This Grade II listed Italianate Grecian villa near Regent’s Park, built circa 1830, was Katie Harbison Design’s first heritage renovation. The project balanced preservation with modernisation, restoring original features like the staircase and replicating period mouldings and cornices. Incongruous modern elements were replaced with era-appropriate fixtures. A blend of vintage and bespoke pieces created a timeless, layered interior—honouring the home’s history while adapting it to a young family’s contemporary lifestyle.



















Photography by Micheal Sinclair.
Relogged
Posted on Mon, 7 Apr 2025 by midcenturyjo

Relogged by Ukrainian architectural and interior design firm balbek bureau is a private home located on a riverside green zone, originally built as a log cabin and reimagined to reflect the client’s contemporary lifestyle. The redesign reinterprets classic log house aesthetics with minimalist geometry, concrete floors, and a moody yet warm palette. Inspired by Rick Owens’ Concordia apartment, the interior is grungy and utilitarian, softened by custom furniture and vintage pieces. Minimal intervention preserved the log structure, while open layouts, dark-stained wood, and metal elements give the home a bold, modern edge rooted in comfort, creativity, and deep collaboration with the client.





























Photography by Andrey Bezuglov, Maryan Beresh.
A 16th century château with a former keep in the Loire Valley
Posted on Sun, 6 Apr 2025 by KiM

A beautifully renovated 4 bedroom historical manor house, full of charm and character with a separate one bedroom apartment, set in 1 3/4 acres of beautiful landscaped gardens with plunge pool, while enjoying far reaching countryside views from its location near Le Mans. The manor house dates back to the 16th century and a square lodge called a “Pavillon” which we understand was a former keep dating back prior to the Hundred Years War. The keep offers roughly 90m2 of living space over two floors. In addition, there is a 30m2 garage with mezzanine area (10m2) and a wooden store in front of the former kennels. The total area of the plot is over 1.5acres with a courtyard providing ample parking, part walled formal gardens and established mature trees, a large water basin (used as a plunge pool), vegetable garden with vine and greenhouse, troglodyte caves and a small woodland with chestnut trees.
I am mostly sharing this because of the fabulous exterior and that really cool pool. The interior is just plain bad but some original architecture that makes it worthy. I’d buy this. For sale via Prestige Property for €958,000.















Working on a Saturday
Posted on Sat, 5 Apr 2025 by midcenturyjo

It’s like I say week in week out. If you have to drag yourself into work on the weekend it helps if it’s somewhere stylish. PC Studio by Post Company.








Photography by Chris Mottalini.
A ski chalet in Méribel, France
Posted on Fri, 4 Apr 2025 by KiM

The renovation and extension of this decades-old ski chalet required full interior architectural design and detailing, space planning, and interior decoration. The needs of a young family and their guests, combined with the functionality essential to a ski chalet, underpin the design concept – celebrating nature through the choice of materials and honouring culture through bespoke craftsmanship.
This chalet is so very Swiss Alps but with some unique touches by the defying-all-trends designer Hubert Zandberg. I love that every one of his projects is so full of pattern and texture and is as inviting as can be. And not a single trend to be found! Photos: Giulio Ghirardi.
















