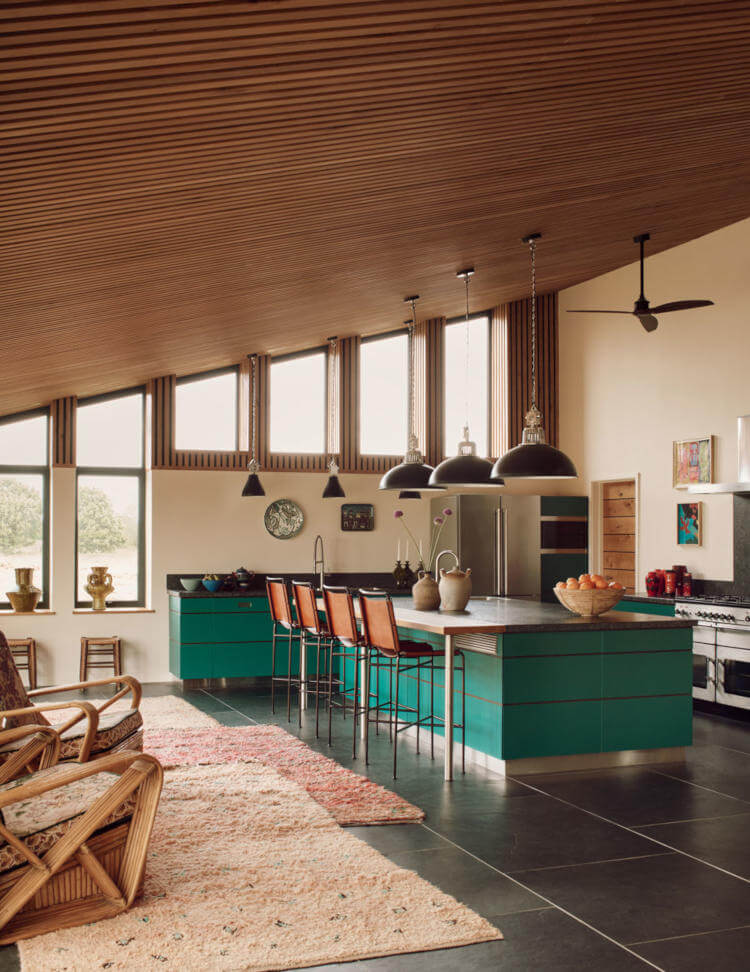Displaying posts from June, 2025
A granary reimagined
Posted on Tue, 24 Jun 2025 by midcenturyjo

The Granary by Maddux Creative is a reimagined Cotswold retreat where natural light, calm tones and considered materials create a quiet elegance. Each space is thoughtfully designed to balance beauty and practicality, with soft textures, gentle forms and a restrained palette lending warmth and depth. From the inviting sitting room to the tactile TV space and restful master suite, the interiors offer a sense of ease and intimacy. Every detail has been chosen to enhance the home’s serene atmosphere, resulting in a timeless and deeply personal refuge shaped by intention and care.




















Photography by Michael Sinclair.
A dreamy English garden
Posted on Mon, 23 Jun 2025 by KiM

Upper Sydling Farm, Up Sydling, is tucked into a spring-filled hollow of the high chalklands of Dorset. Organically farmed and gardened on barely a couple of inches of topsoil over chalk this Dorset walled garden has been the very passionate pursuit of its owners for nearly two decades, adding miles of hedgerows and rowing back on the destructive farming practices of the late 20th century. We joined them just over a decade ago after they asked us if we could help make it more like Hanham Court. We felt we needed to design the garden in a way that gave it structure and intimacy in a huge, actively farmed and extraordinary landscape. Water springs everywhere and in some places is just below the topsoil which had created many problems with earlier attempts at creating a garden. This accounts for the raised beds, which raised some eyebrows among the neighbours, to keep the grounding yew topiary out of the wet ground. Elsewhere yew, which is native to chalk downland, was perfectly happy. Flinty walls and green oak doors and pillars give the garden a very slightly baroque background which is lavishly overgrown and lost among rambling roses, fruit blossom and scented shrubs, flowers for cutting and verdant vegetables.
I could stare at these photos all day. There are so many beautiful details, and it is incredible that so much interest and spaces can be created from a flat space of nothing. This is brilliantly designed by Julian and Isabel Bannerman. Some photos: The Dorset Walled Garden.




















An English farmhouse
Posted on Mon, 23 Jun 2025 by KiM

This project consisted of a farmhouse with two large barns: a “party” barn for the adults and a kids’ barn. A complete refurbishment was undertaken, including a large kitchen/snug extension built on to the Farmhouse. As the Farmhouse had to be completely furnished from top to bottom, our client wanted help with making the place feel like everything had evolved over time. They also wanted “colour” introduced into all the rooms.
The colours and patterns used here by design firm Compton Smith Interiors exude a soft, welcoming charm that feels both timeless and gently whimsical. The vibe is rooted in rustic tradition but it’s lifted and lightened by a palette of blues, greens, yellows and reds that jive so well together.


















A 13th century estate in Dorset with a dower house and 2 cottages
Posted on Sun, 22 Jun 2025 by KiM

A country estate with an impressive Grade I listed manor house, a Dower house and two cottages, surrounded by outstanding historic gardens. The main house has five reception rooms and nine bedrooms. To the south is a courtyard with a range of stores. To the east is a substantial thatched 17th century Grade II listed stable building with tack room, 2 loose boxes, stores and loft. Between the Stable Block and Dower House is a large red brick garage building with 2 open fronted stores, garaging for up to 8 cars and a workshop and storage above. The formal gardens are laid out in a series of terraces, the lowest terrace comprising the kitchen garden, bordered by neat gravelled paths, and with 2 greenhouses and a potting shed. The middle lawn, also accessed by a stone flagged terrace by the west front, is the Bowling Green. The upper terrace is divided into discrete garden areas with a summer house, tennis court and Grade II listed, 17th century dovecote. To the north of the house is a charming knot garden and a romantic summer house within a high stone wall. Approached over the main drive, and set in over 6 1/2 acres of gardens overlooking the Devil’s Brook, the Grade II listed Dower House, formally the Old Rectory for the Church next door. The house comprises on the ground floor 3 reception rooms, a cloakroom WC, kitchen and boiler room; on the first floor 3 bedrooms and the second floor a further bedroom, bathroom and attic storage. Linked to the house are outbuildings and a charming Coach House with garage bay and former stables. To the east of the Church is The Old School Room, a traditional single-storey building. With access over the farm drive to the west are a pair of semi-detached cottages. To the north of the estate is Peck Mill, a 3-4 bedroom former mill house.
This property is blowing my friggin mind. Not only are you getting a castle but a pile of cottages and outbuildings and tons of land. I would leave to pick up groceries and that is it. An occasional trip to the dentist. Maybe a dinner out every now and then. WOW! For sale via Savills.
























Working on a Saturday
Posted on Sat, 21 Jun 2025 by midcenturyjo

It’s like I say week in week out. If you have to drag yourself into work on a weekend it helps if it’s somewhere stylish. Cucina Regina by Tom Mark Henry.














Photography by Cieran Murphy.

