Displaying posts from June, 2025
Wabi Sabi cottage
Posted on Fri, 20 Jun 2025 by midcenturyjo

“Our Wabi-Sabi Cottage reflects the essence of the natural world, prioritizing soft, warm textures inspired by the surroundings. The Japanese wabi-sabi philosophy is expressed through the careful use of color, restrained patterns, and surfaces that emphasize simplicity and imperfection, making this home a serene retreat.”
Yond Interiors design homes rooted in a deep sense of place, balancing form and function through proportion, light, and harmony. With reverence for history, craftsmanship, and bespoke or vintage pieces, each space reflects thoughtful detail and the client’s vision.






























Photography by Taylor Hall O’Brien.
A spectacular guest house in Sag Harbor
Posted on Fri, 20 Jun 2025 by midcenturyjo

Set on a narrow peninsula surrounded by water, this guest house (yes guest house!) by Bates Masi + Architects is composed of five distinct pavilions, each housing private spaces like bedrooms, family room and a kitchen, united by an overarching roof. Between them, open-air transitional spaces adapt to weather and season blurring the boundary between indoors and out. Centred around lush courtyard gardens each pavilion features plaster walls and bleached oak with copper siding that channels rainwater into the soil below. Elevated foundations reduce environmental impact, while the sculptural roof improves site hydrodynamics, merging architectural beauty with ecological resilience.



















Photography by Bates Masi + Architects.
The gardens of an 18th century palace in Guadalajara
Posted on Thu, 19 Jun 2025 by KiM
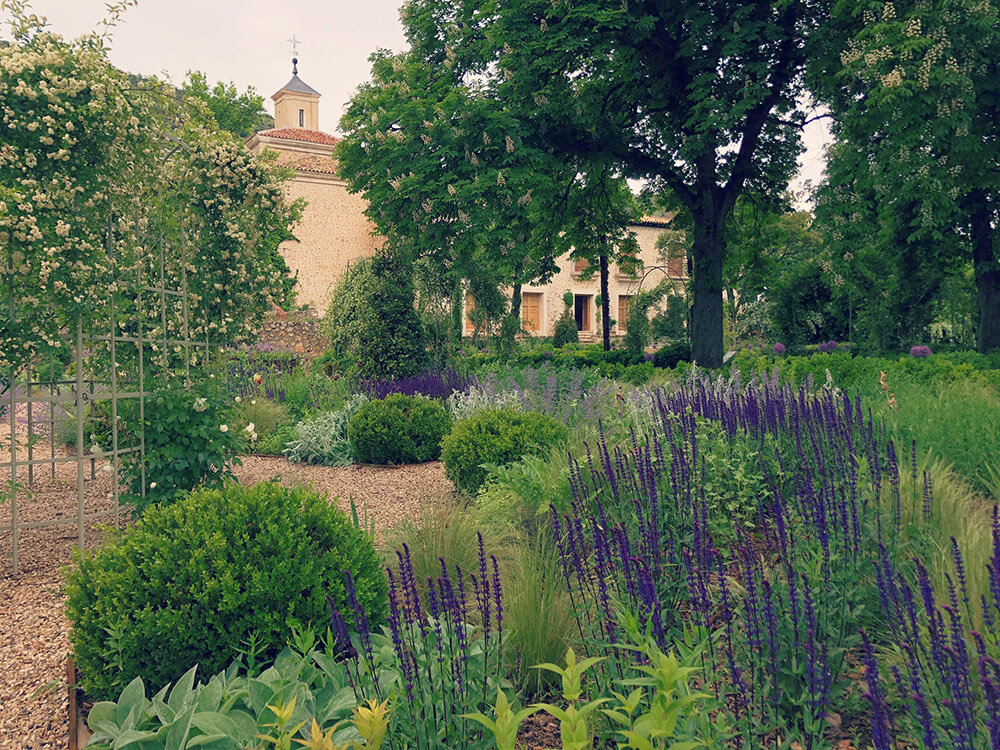
These are the prettiest gardens I have ever seen. I don’t know what more I can say except is this what heaven looks like? By landscape designer Álvaro Sampedro. Some photos by Claire Takacs & Montse Garriga.
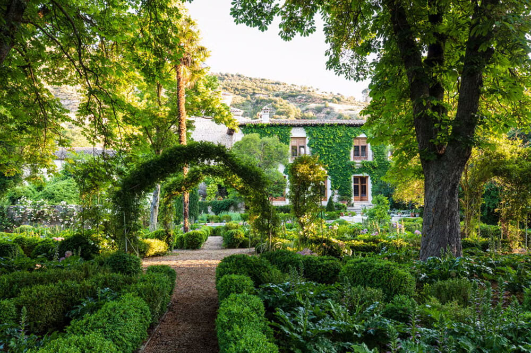
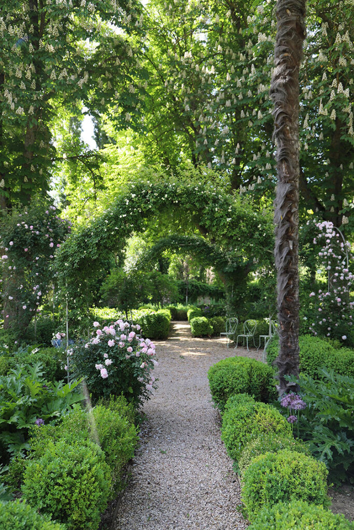
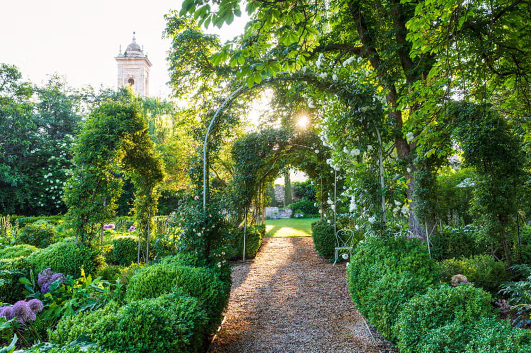
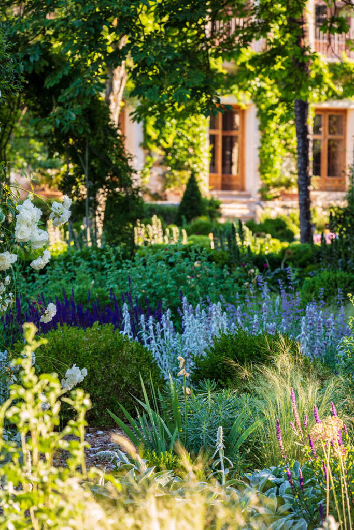
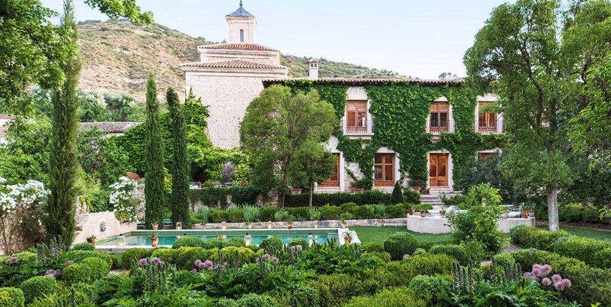
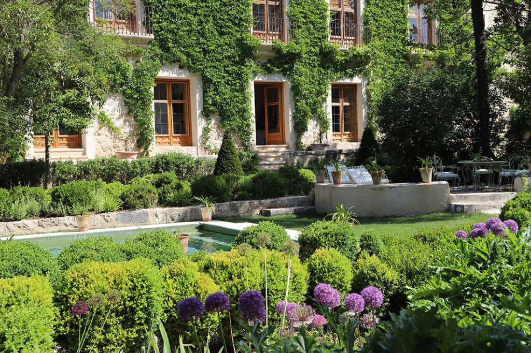
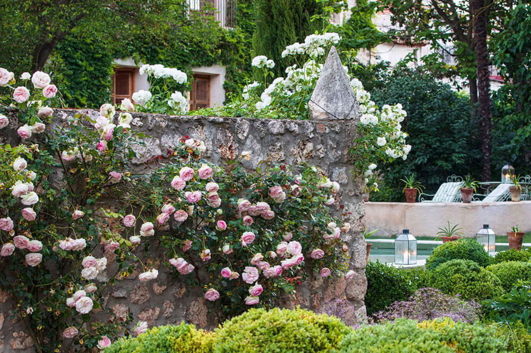
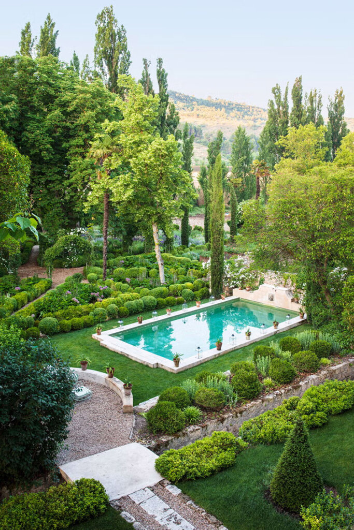
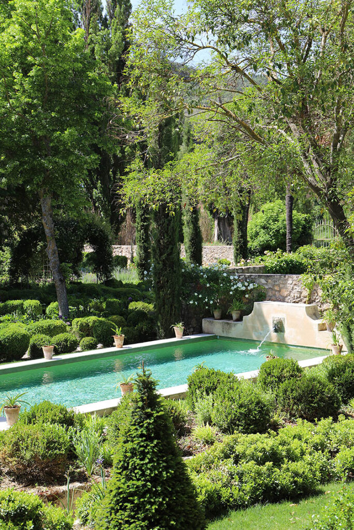
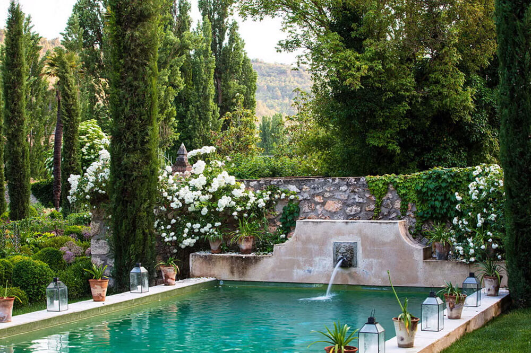
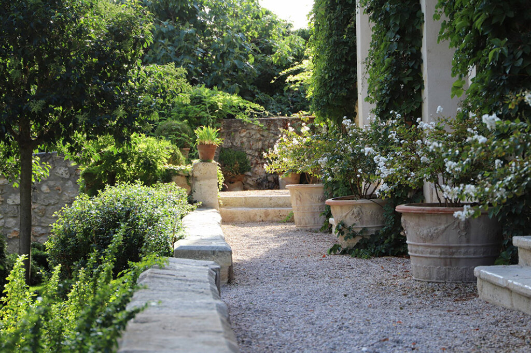
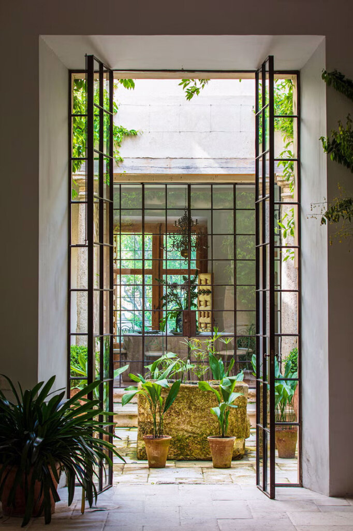
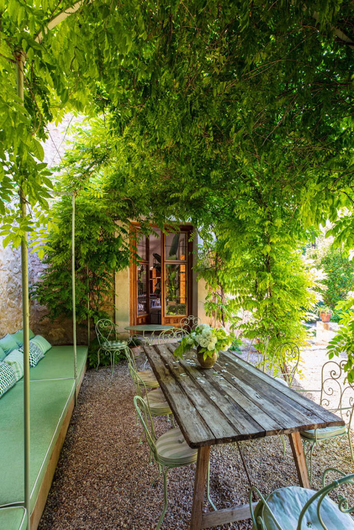
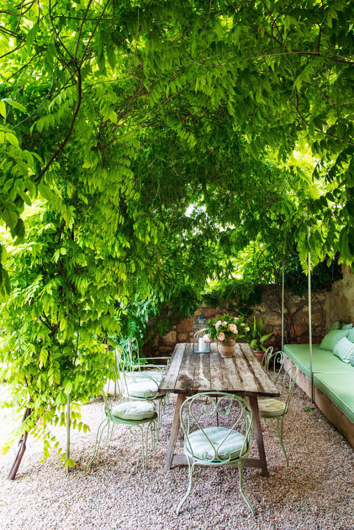
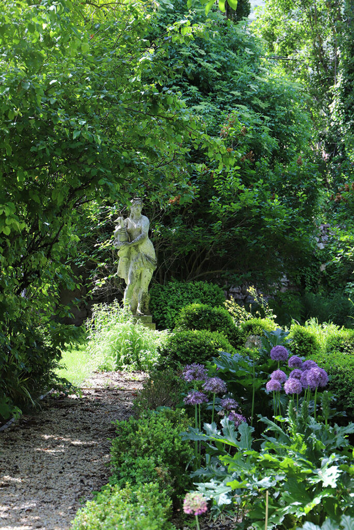
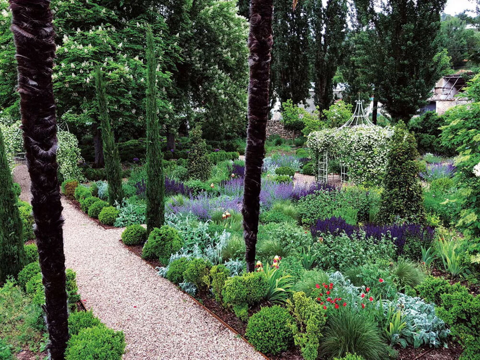
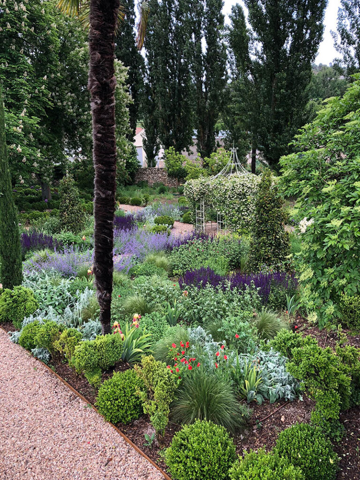
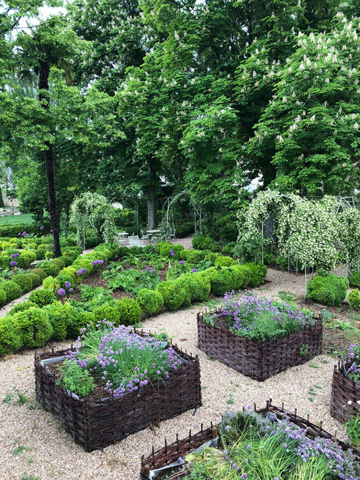
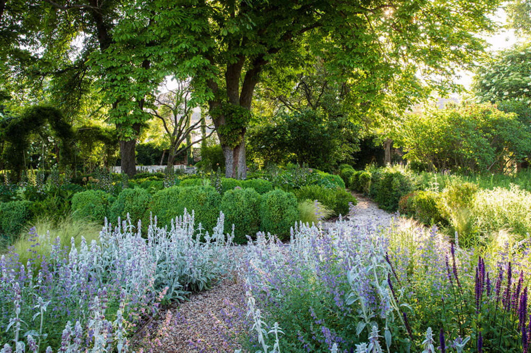
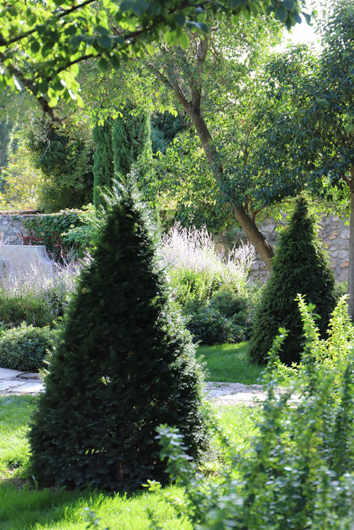
An apartment nestled among roofs of 19th century Berlin
Posted on Thu, 19 Jun 2025 by KiM

Located on the border between Berlin Mitte and Kreuzberg, the apartment overlooks the historic courtyards of Zander&Palm with their soulful industrial brickwork. Bought as a dark and dusty attic within two years the space was transformed into a cosy and light-filled family dwelling with impressive ceiling heights. A warm palette thanks to the presence of various types of wood (oak, teak, palisander, etc.) makes bright hues and textures pop through experimental treatment of timber and material mixes as well as curated art pieces. With two small kids and regular dinner parties, the couple needed the kitchen to be both practical and joyful. Lacquered in solid colours, the joinery is also oak timber – similarly to the cabinetry made for the bathrooms and the bedroom. After 2,5 years of developing, the interiors feel lived in and very liveable – which is what Studio Bosko aims for with every design project they take on.
Love the playfulness and warmth imbued into this space. A wonderful and stylish place to raise a family. Photos: ONI Studio.












Earthen dreams, a Spanish Revival in Ojai
Posted on Wed, 18 Jun 2025 by midcenturyjo

Kirsten Blazek of A1000XBetter transformed this Spanish-style Ojai home into a soulful retreat grounded in sustainability and warmth. Sun-washed walls, earthy tones, and a thoughtful blend of vintage and contemporary elements create a whimsical yet grounded atmosphere. A former garage was reimagined as a tranquil one-bedroom apartment, completing a design that is both practical and reflective of the clients.























Photography by Michael Clifford.

