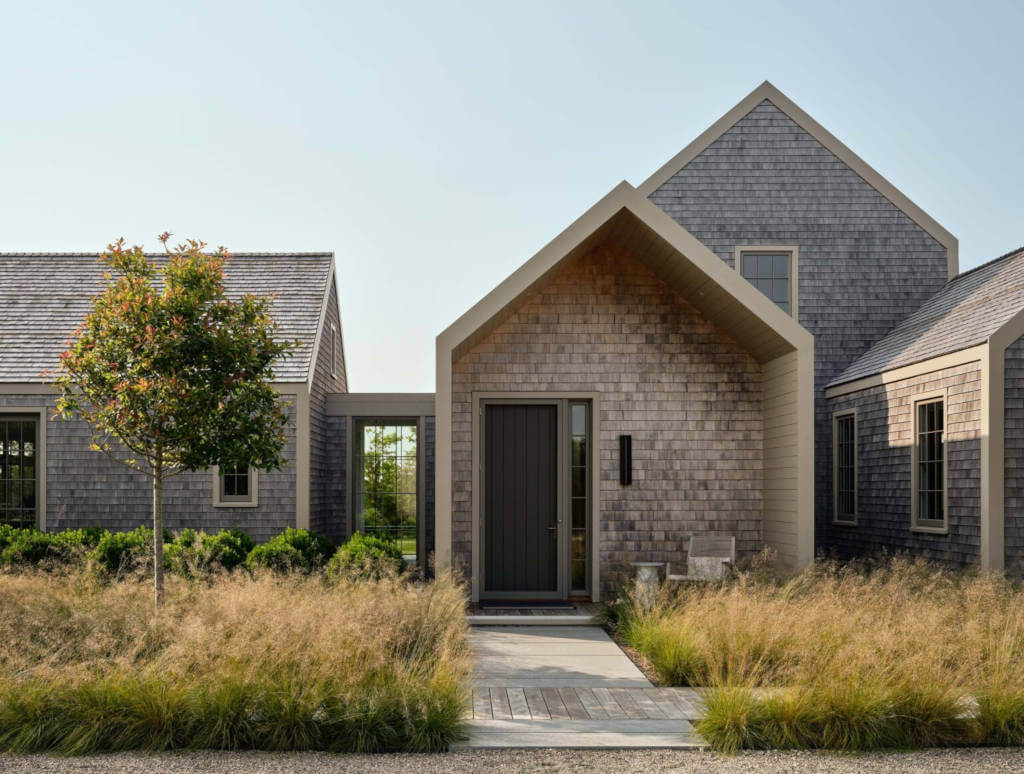Displaying posts from July, 2025
Contemporary + vintage mashup in a San Francisco home
Posted on Thu, 3 Jul 2025 by KiM

A really fun and fresh vibe in this home designed by LA-based design studio Proem. It is a mashup of contemporary and vintage, dark and light, with a youthful energy that isn’t taking things too seriously. I can get behind that. Photos: Madeline Tolle; Architect: Sutro Architects.















A whimsical fusion of art and everyday living
Posted on Wed, 2 Jul 2025 by midcenturyjo

Perch House, a modern Utah family home by Salt Lake City designer Susannah Holmberg of Susannah Holmberg Studios, blends artful expression with everyday livability. Rooted in both art and design, her interiors are soulful, practical, and deeply personal. Whimsical touches and thoughtful details define the space, reflecting a mission to create environments that spark joy and elevate daily life. The result is a home that feels unique, inspired, and effortlessly livable.
















Photography by Elliott Fuerniss.
A minimalist Nantucket compound
Posted on Wed, 2 Jul 2025 by midcenturyjo

Designed by Workshop/APD, this pavilion-style Nantucket retreat blends traditional cedar-shingle architecture with a distinctly modern perspective. Eight gabled volumes are linked by walkways that create fluid connections between indoor and outdoor spaces. The interiors are minimalist yet inviting featuring a light-filled rooms, tonal furnishings and bold contemporary art. Meticulously crafted and intentionally scaled, the home offers a sophisticated yet relaxed approach to coastal living reflecting Workshop/APD’s thoughtful and highly detailed design ethos.





















Photography by Read McKendree.
Colourful and dramatic in a Park Avenue apartment
Posted on Tue, 1 Jul 2025 by KiM

This was a full-scale renovation of a prewar Park Avenue co-op housed in a Georgian-style building originally designed by Emery Roth in 1916. The design brief for this dynamic young family was to interpret tradition through a fresh, spirited lens – classic with a playful edge. The interiors by designer Josh Greene strike a balance between contrast and harmony: light tones meet moody hues; modern silhouettes sit alongside antiques. Also, a tented dining room? Yes please!!! Photos: Tim Lenz; Styling: Mieke ten Have.
















A kitchen extension on a Victorian semi-detached family home
Posted on Tue, 1 Jul 2025 by KiM

Keyes Road is a two-storey, semi-detached red brick house dating to around 1890-1910. The focus of our work was on the ground floor where we were asked to improve the layout and use of the main living areas of the house, for an active family of four. Important to the design was to maximise the quality and amount of light as well as connection to the garden and flow to the rest of the house. Our proposal introduces three single storey extensions, comprising a central, large space that extends the main outrigger of the house. To each side are smaller volumes, affording a full width kitchen. While defining a series of discrete volumes, it was important for us to ensure that the kitchen, living, family and dining rooms that are interconnecting and continuous. The result is a big space punctuated by a series of differently sized arches, defining spaces to ensure their intimacy.
Studio Tashima created such a wonderful addition to designer Natalie Grosberg’s north London home. That kitchen is an absolute dream – so much space and the light through the skylights and doors! Also a great example of how arches are always the way to go. Photos: Anna Batchelor.















