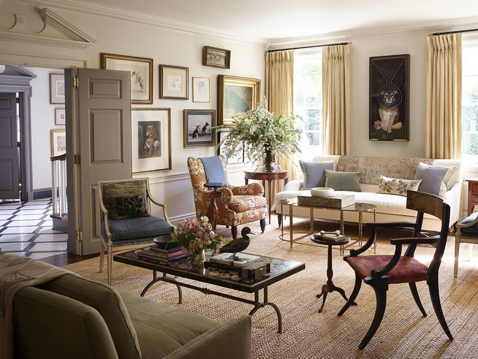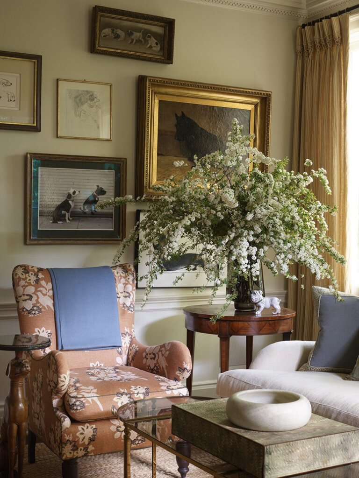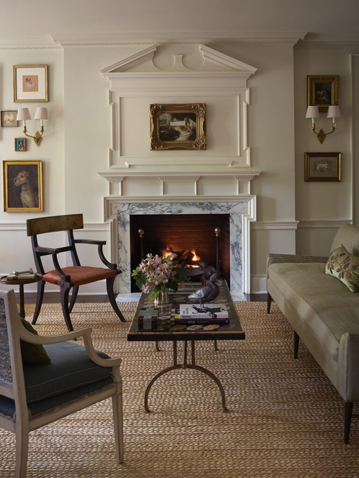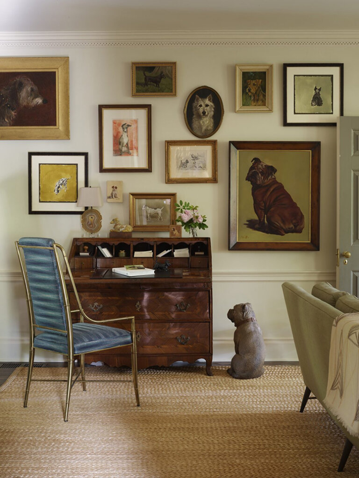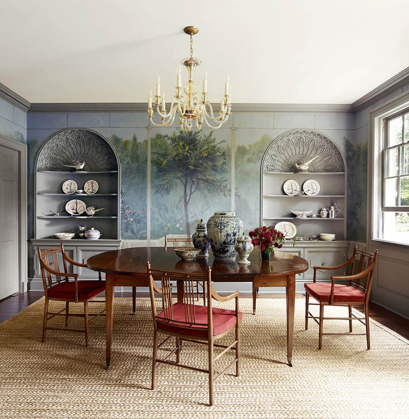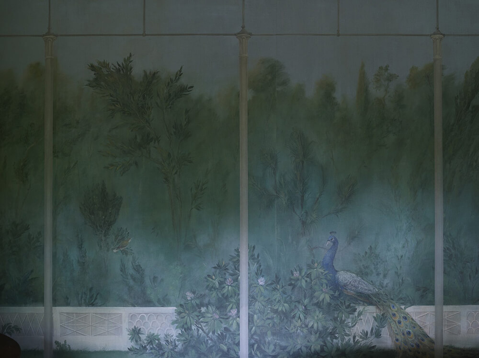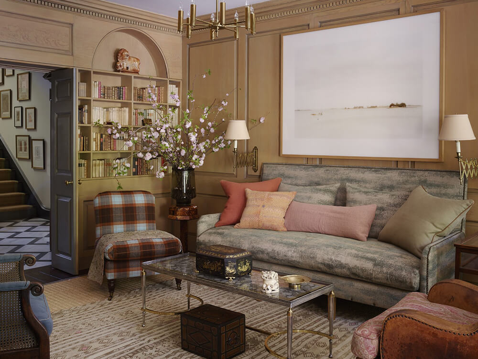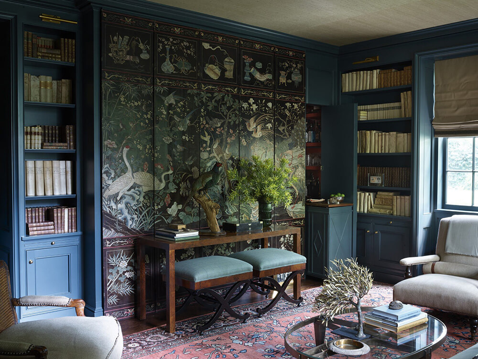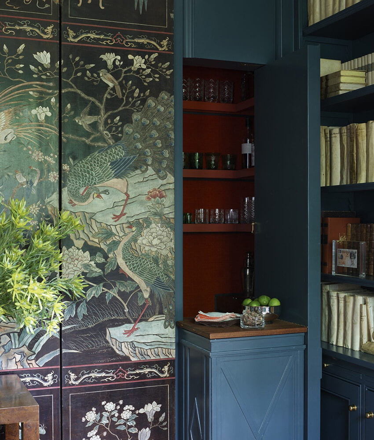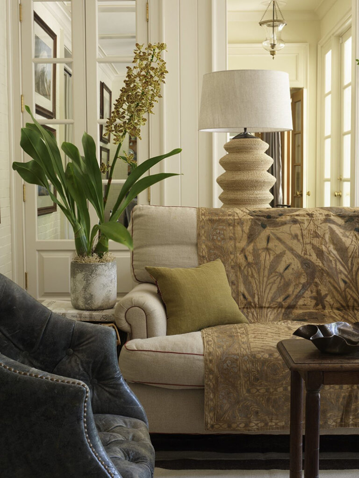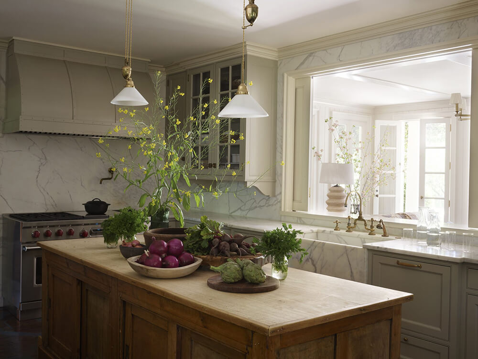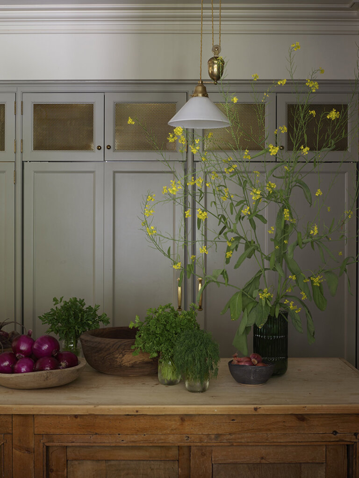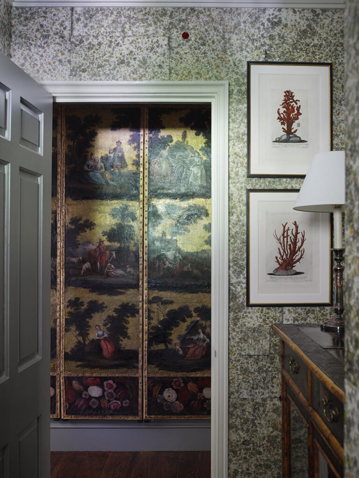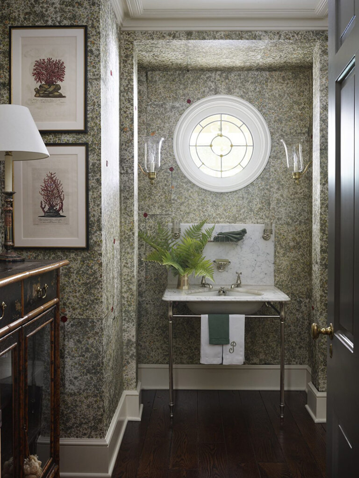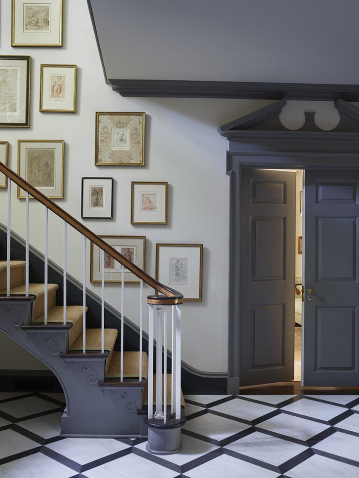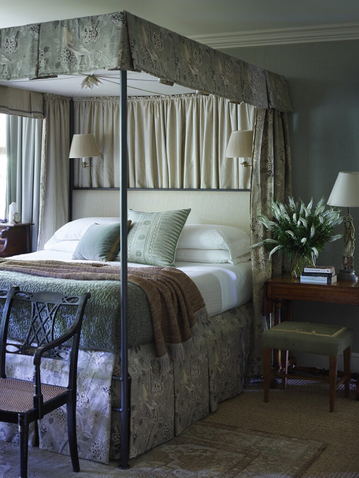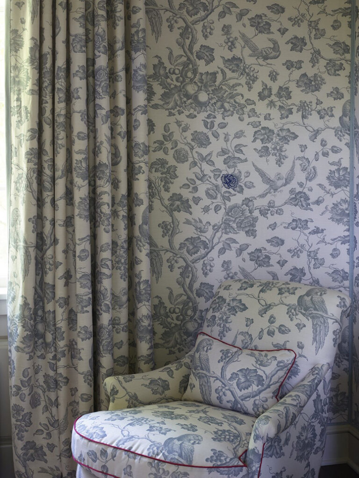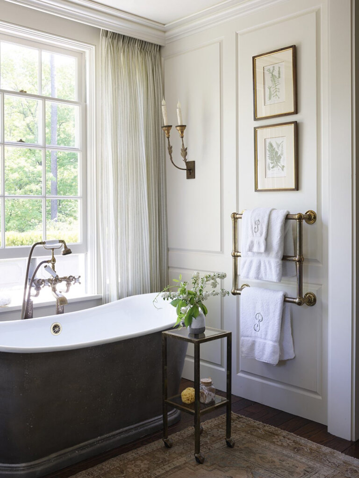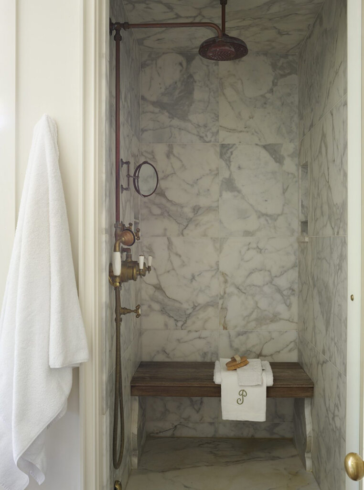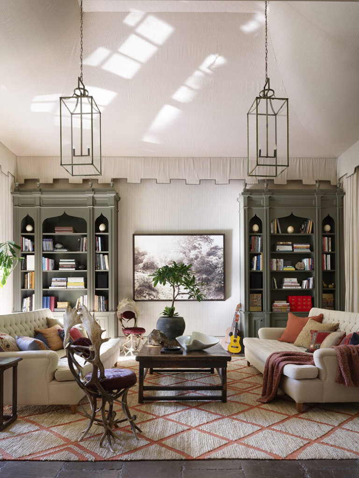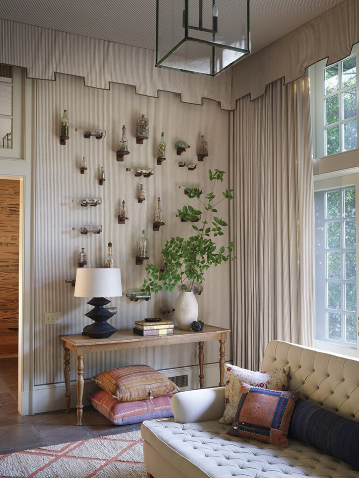Displaying posts from July, 2025
A 1930s Art Deco hunting lodge near Paris
Posted on Sun, 20 Jul 2025 by KiM

On my hunt for a château to share I came across this home and it was game over. This is so incredibly cool and for some unknown reason has been for sale for many months and is still not sold. Whenever it does sell, the new owner better not touch a friggin thing! For sale via Daniel Féau for €1,975,000. (Some photos via The World of Interiors).
For Art Deco lovers, the house of the architect Pierre Petit who exhibited in 1937 at the Universal Exhibition. The house dominates its park of more than 3 hectares with tennis court, rose garden, vegetable garden, pond and garages. Very bright with high ceilings, the house is remarkable for its conservation in its original architecture on which several renowned artists have intervened such as the sculptors Jean René Debarre and Georges Guyot, the ironworker Raymond Subes and the master glassmaker and mosaicist Joseph Jean Kef Ray; many of the lights are signed Perzel. The entrance is grandiose in its verticality with its carved door and polished stucco walls, on the ground floor there is a lounge-bar and rooms formerly devoted to service. Upstairs, the kitchen opens onto a dining room that has remained intact and a double living room which opens onto a large terrace with panoramic views of the park. The upper levels serve 6 bedrooms and 3 bathrooms, as well as a room with a billiard table. The mosaic floors are superb. The extensive park ensures the privacy of the property.
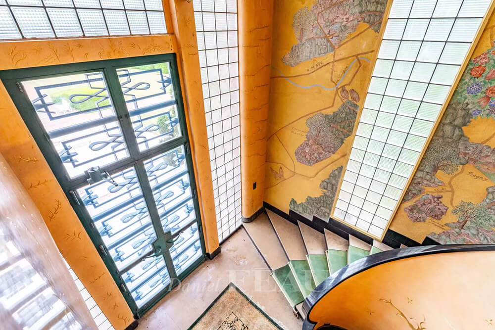
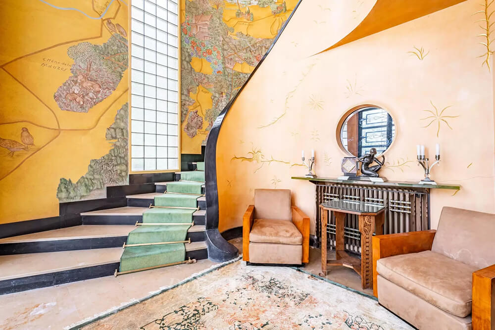
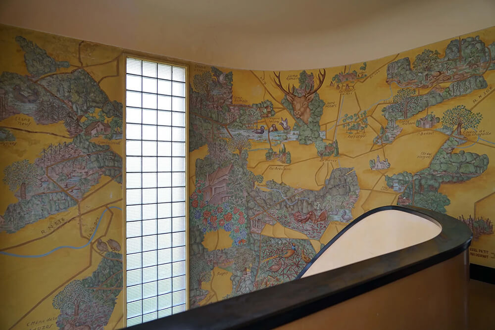
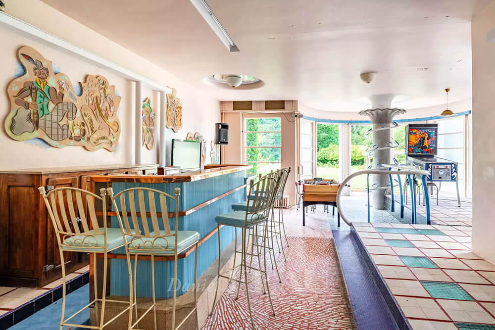
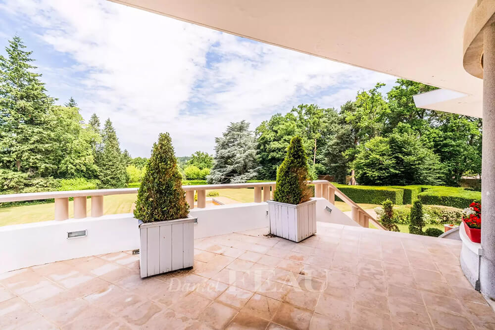
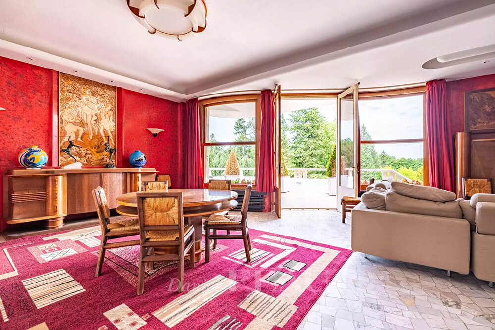
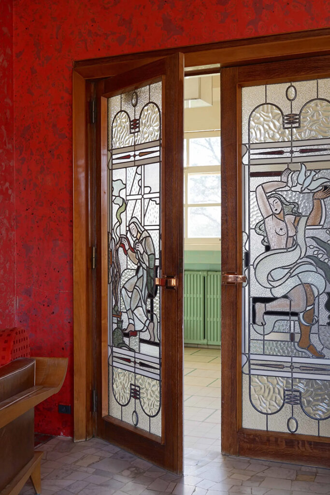
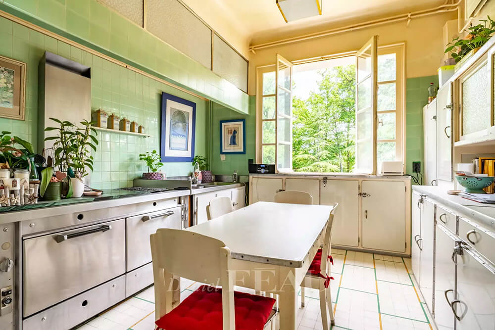
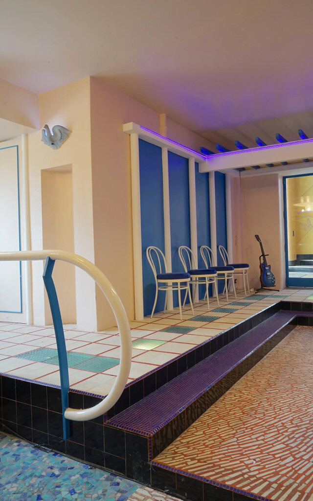
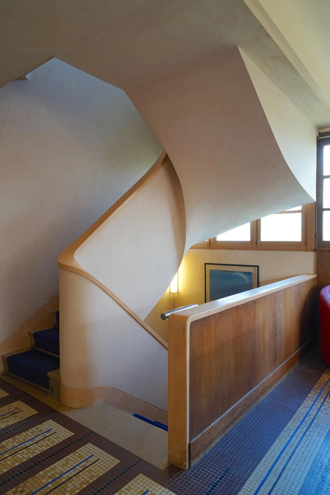
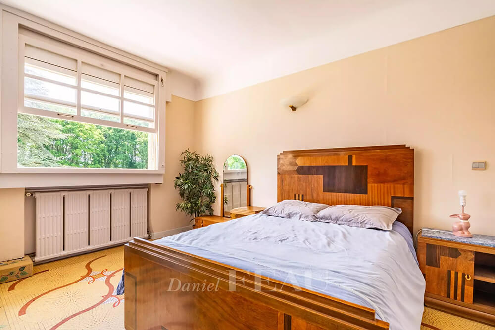
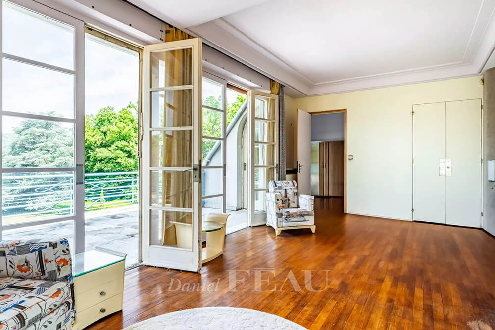
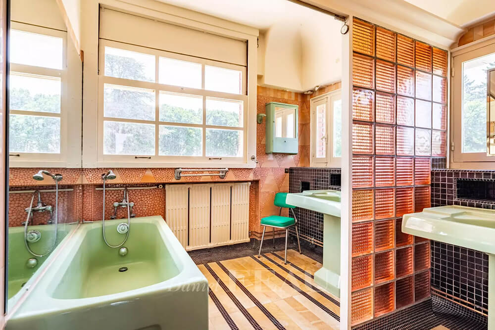
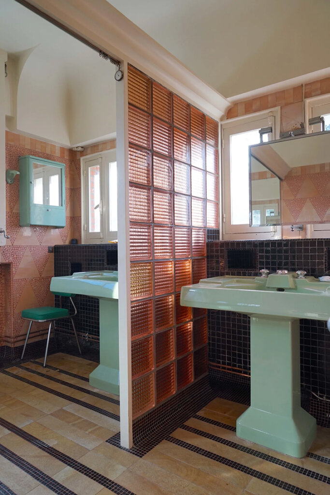
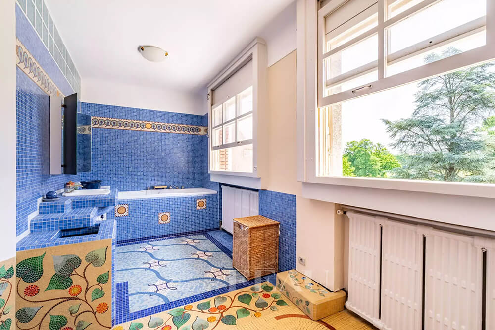
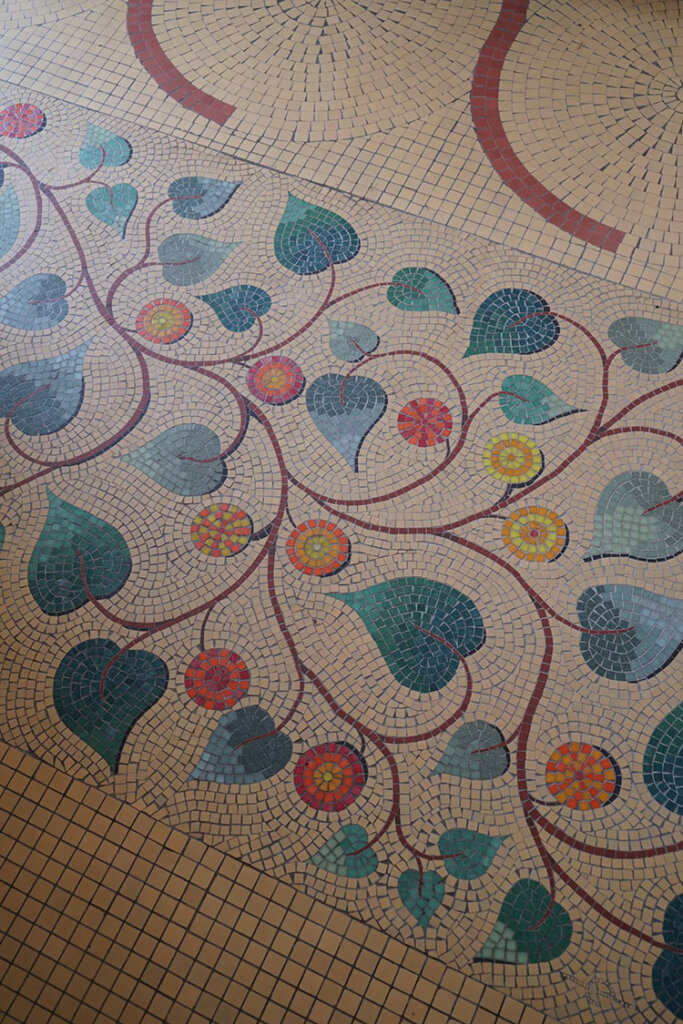
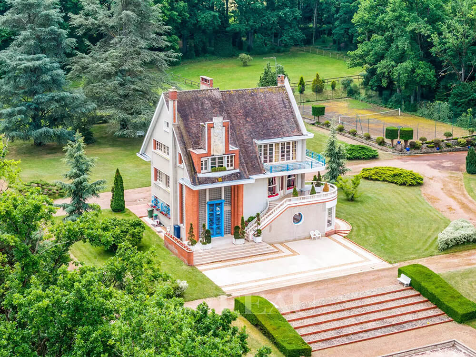
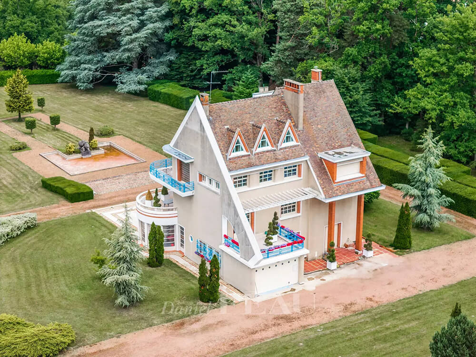
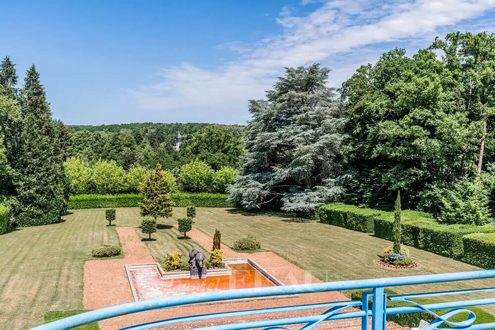
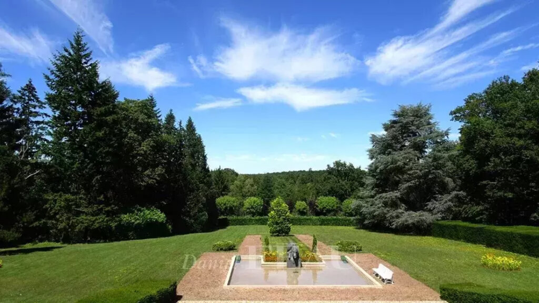
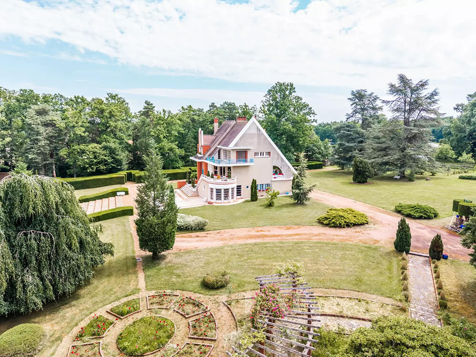
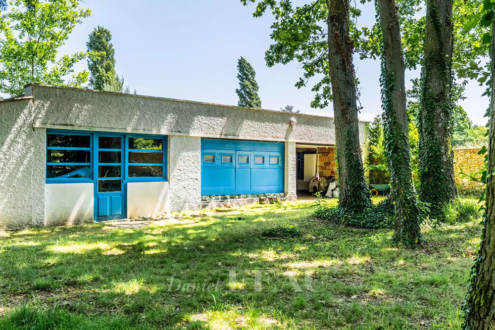
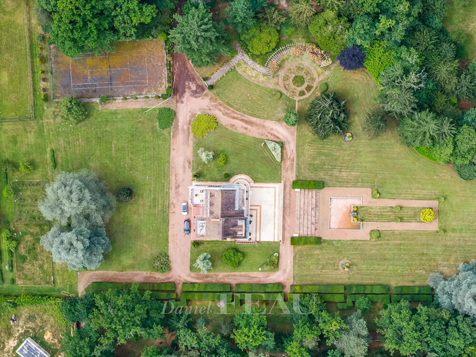
Working on a Saturday
Posted on Sat, 19 Jul 2025 by midcenturyjo

It’s like I say week in week out. If you have to drag yourself into work on a weekend it helps if it’s somewhere stylish. Acqua di Parma, Saint-Tropez by Dorothée Meilichzon of CHZON.











The Snug
Posted on Fri, 18 Jul 2025 by midcenturyjo
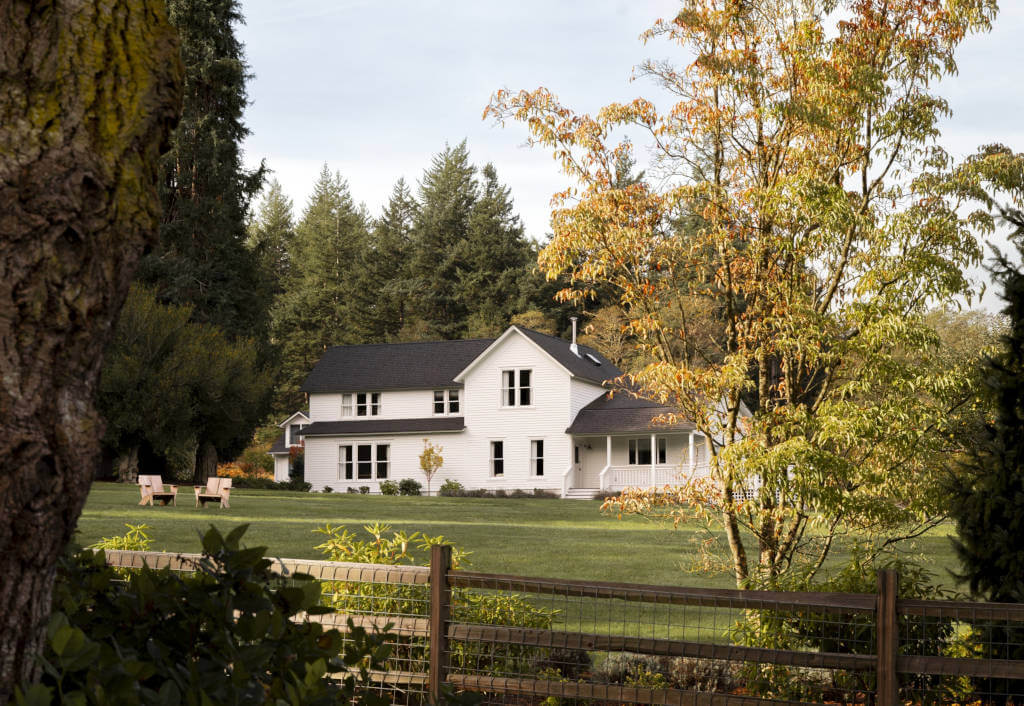
This renovated farmhouse guesthouse by Hoedemaker Pfeiffer blends historic charm with playful sophistication. Drawing from European farmhouse traditions, the design incorporates beadboard, paneling and unlacquered brass hardware that will patina with time. Interiors feature king-size bedrooms with upscale amenities and ample storage while the living room’s colourful, upholstered furniture adds warmth and whimsy. A timeless kitchen pairs dark soapstone with crisp white cabinetry. Vintage furnishings and fresh finishes transform the space with minimal intervention and enduring character.

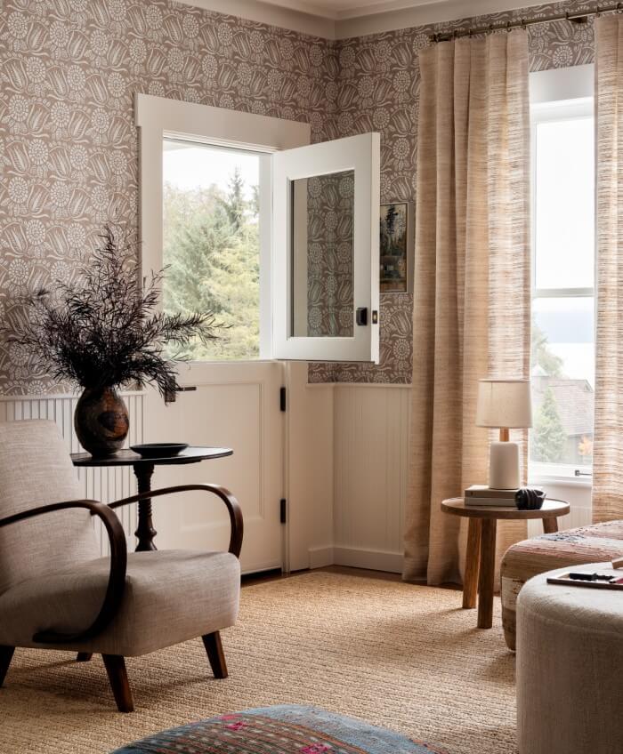
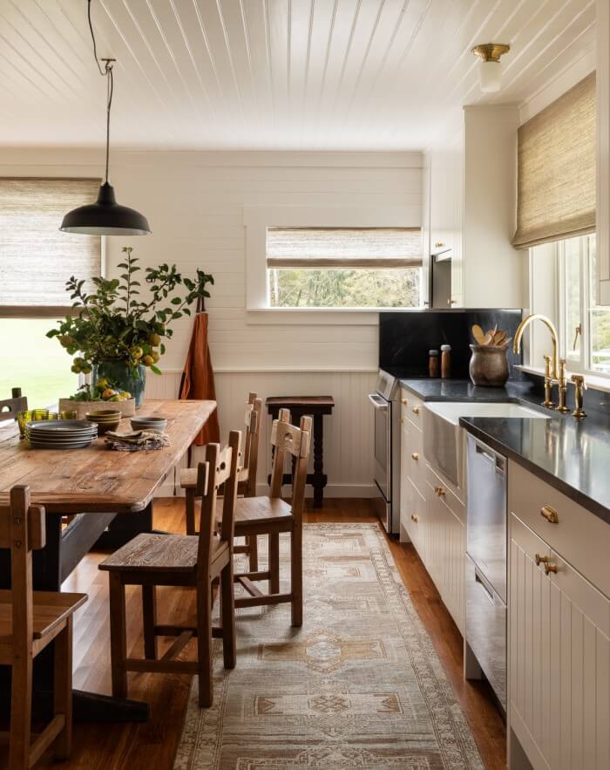
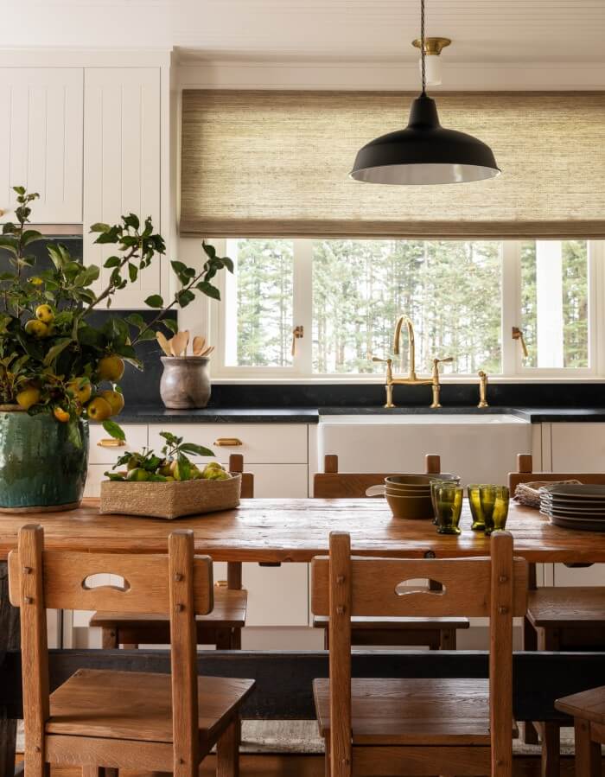
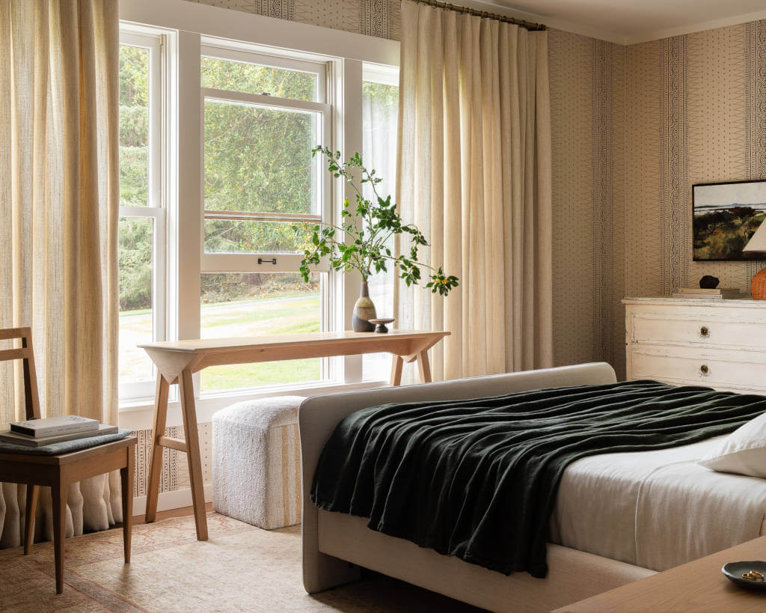
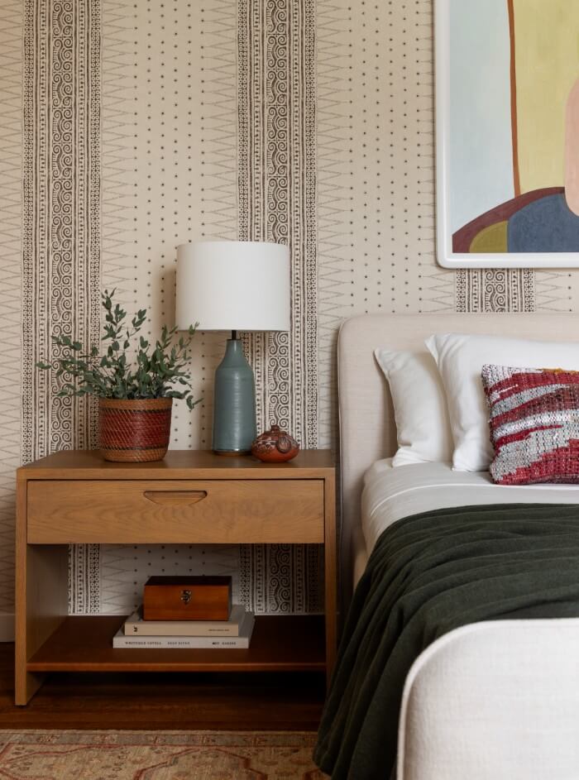
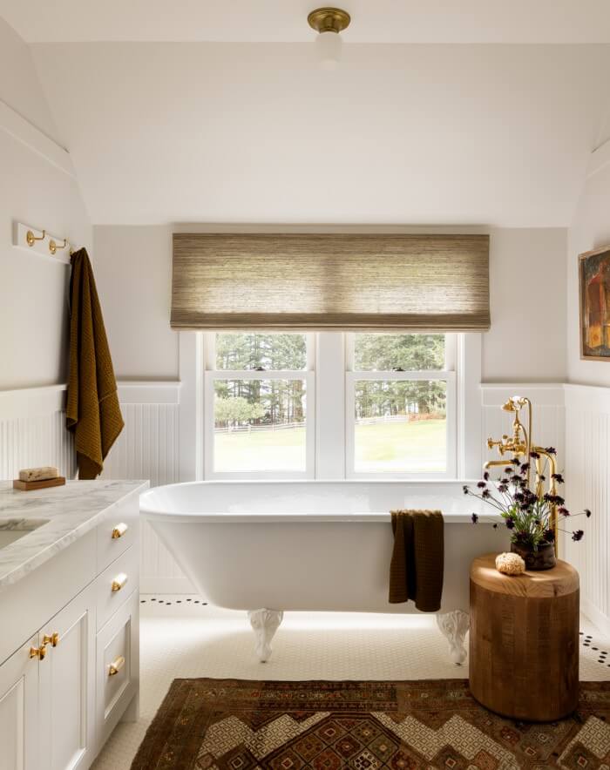
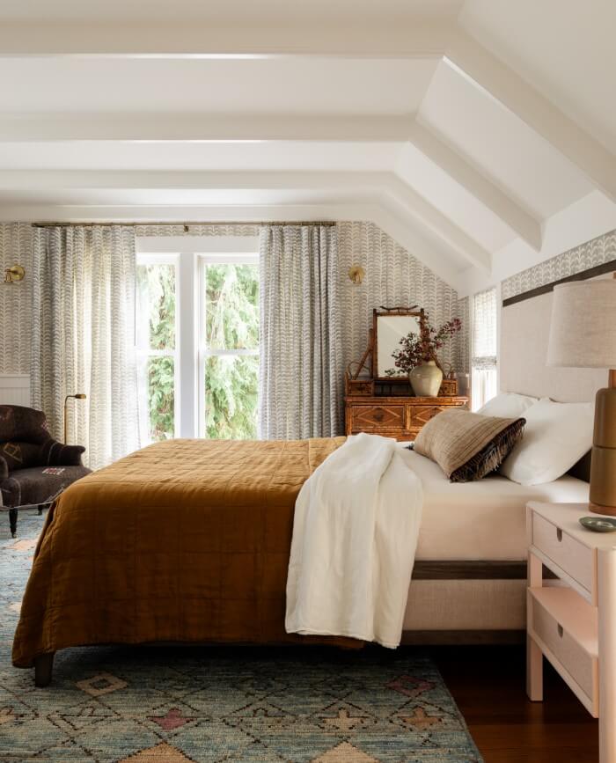
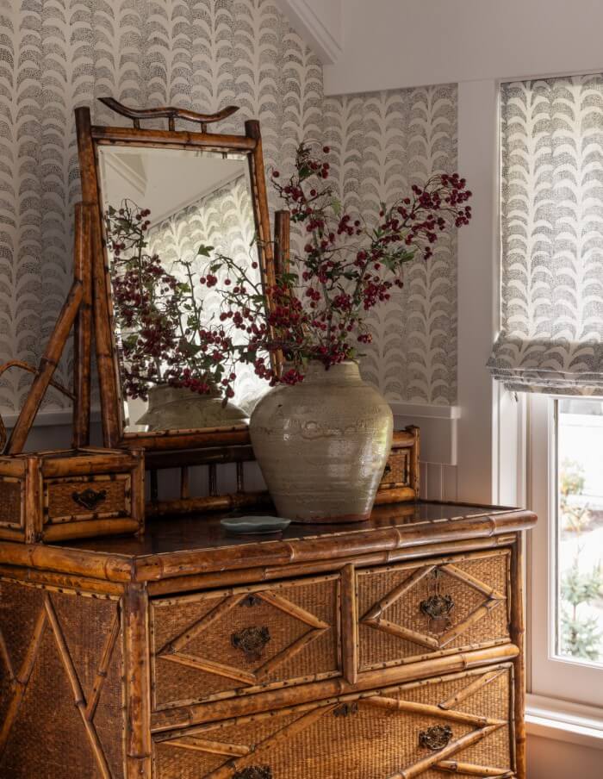
Photography by Haris Kenjar.
Layered interiors in a historic Pacific Palisades home
Posted on Fri, 18 Jul 2025 by midcenturyjo
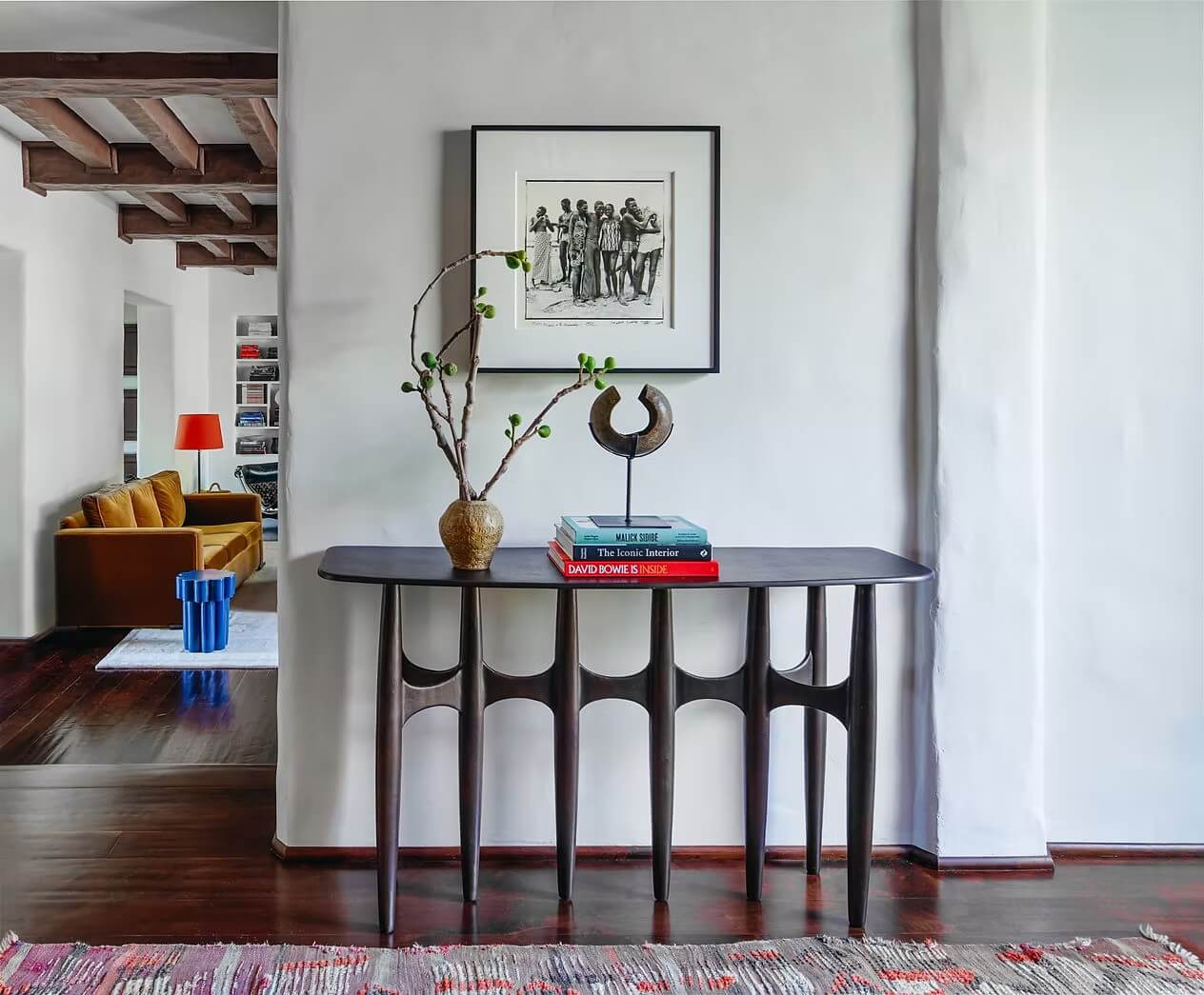
This 1920s John Byers-designed home in L.A.’s Pacific Palisades was sensitively reimagined by Scott Formby, preserving its architectural character while refreshing the interiors with colour, texture and a refined mix of old and new pieces. Without major structural changes the home was transformed into a highly personal, soulful space. As the clients’ needs evolved, Formby continued to refine the design, creating a layered, expressive environment that reflects how the family now lives within the historic framework.
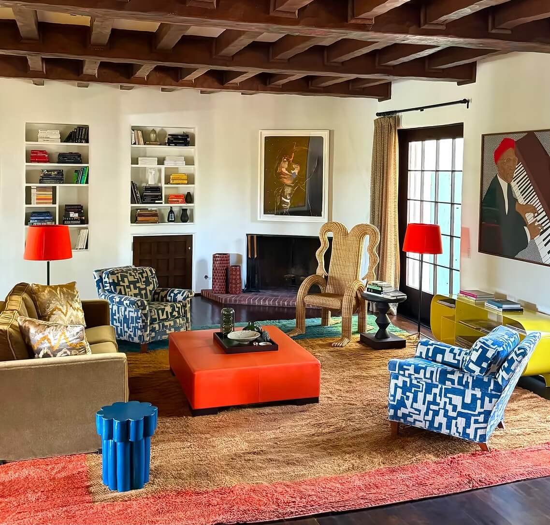
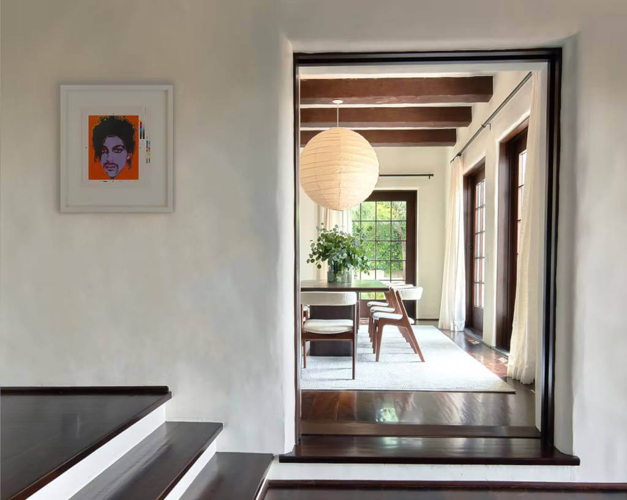
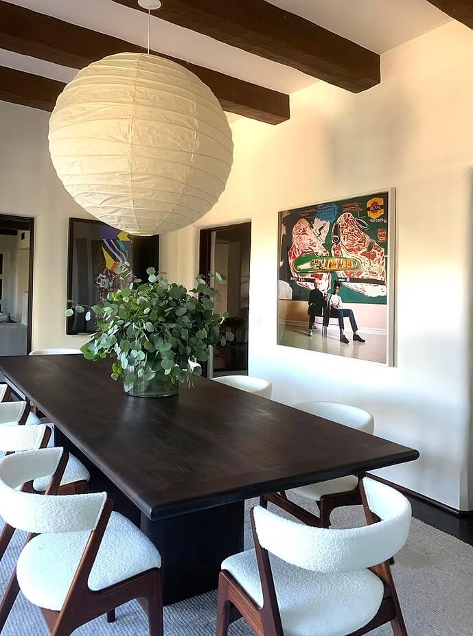
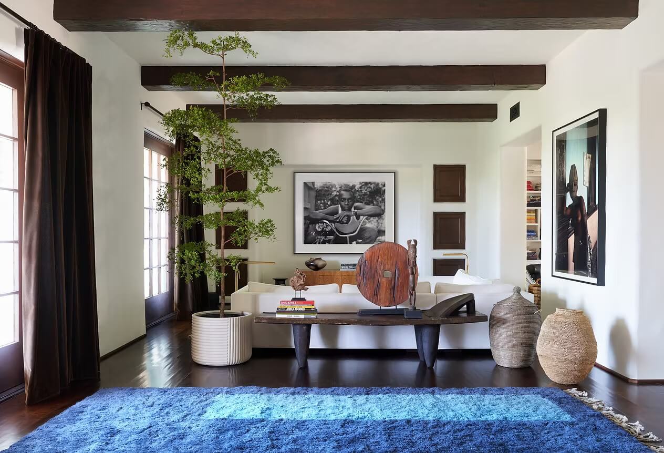
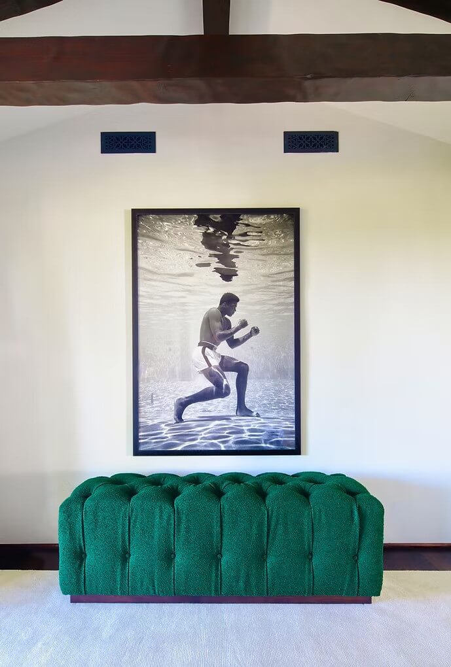
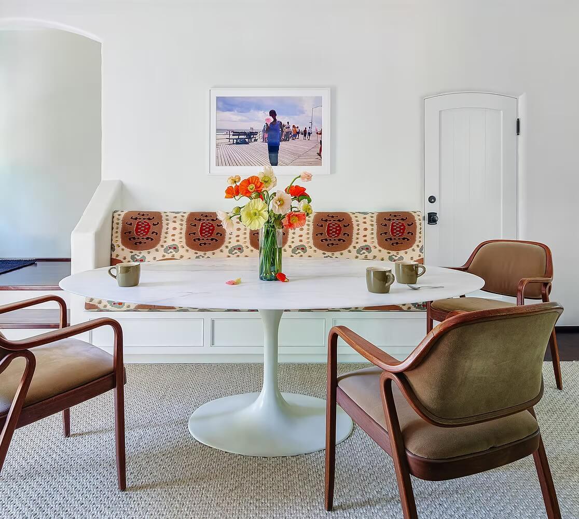
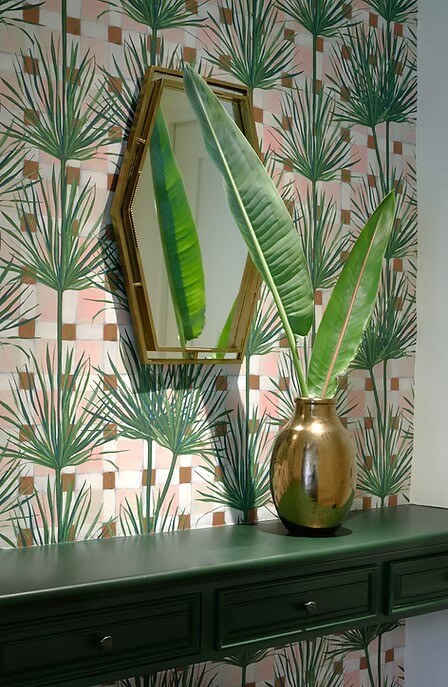
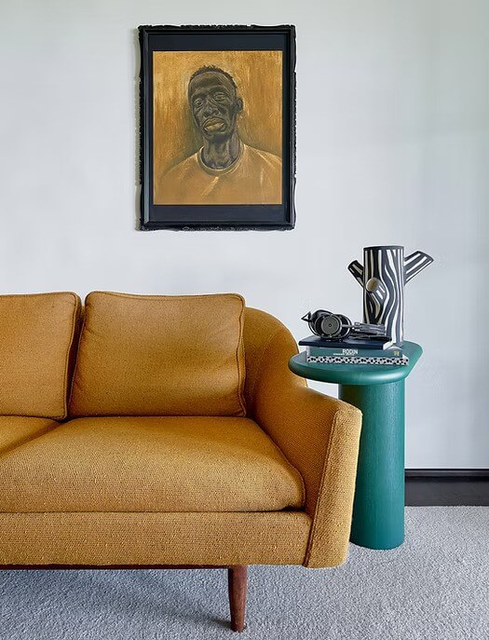
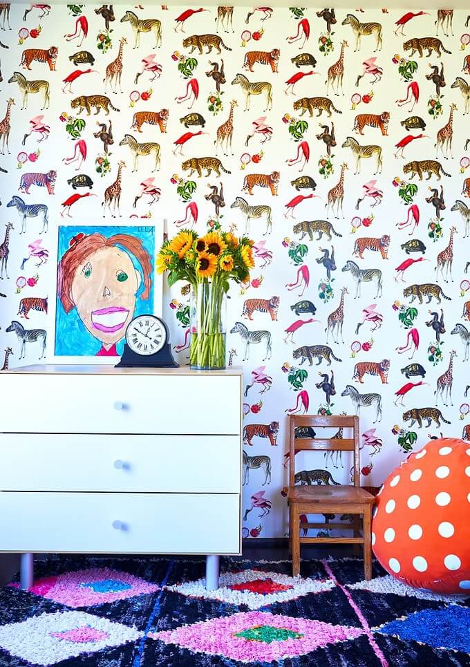
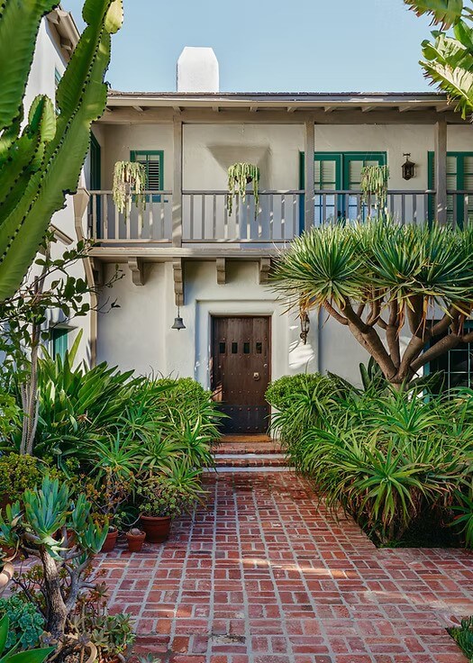
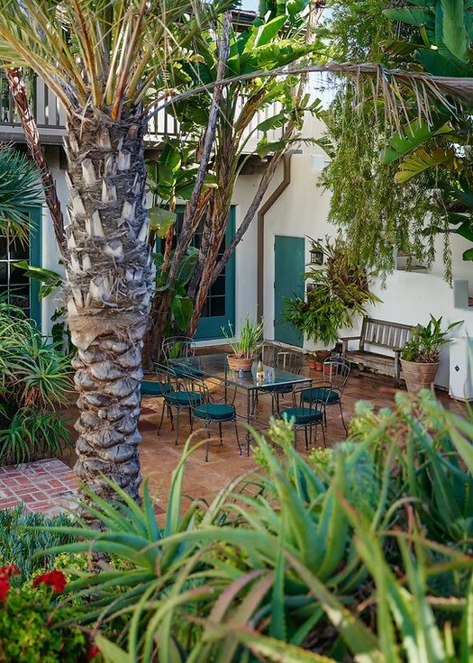
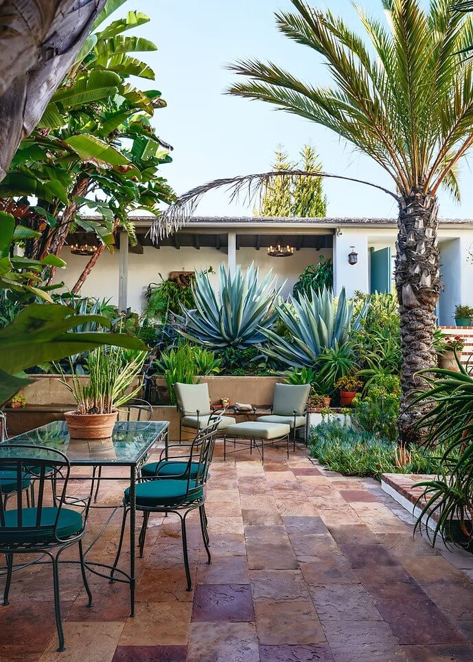
Photography by Brent Henry Martin.
A restored 1930s Beaux Arts home in Atlanta
Posted on Thu, 17 Jul 2025 by KiM
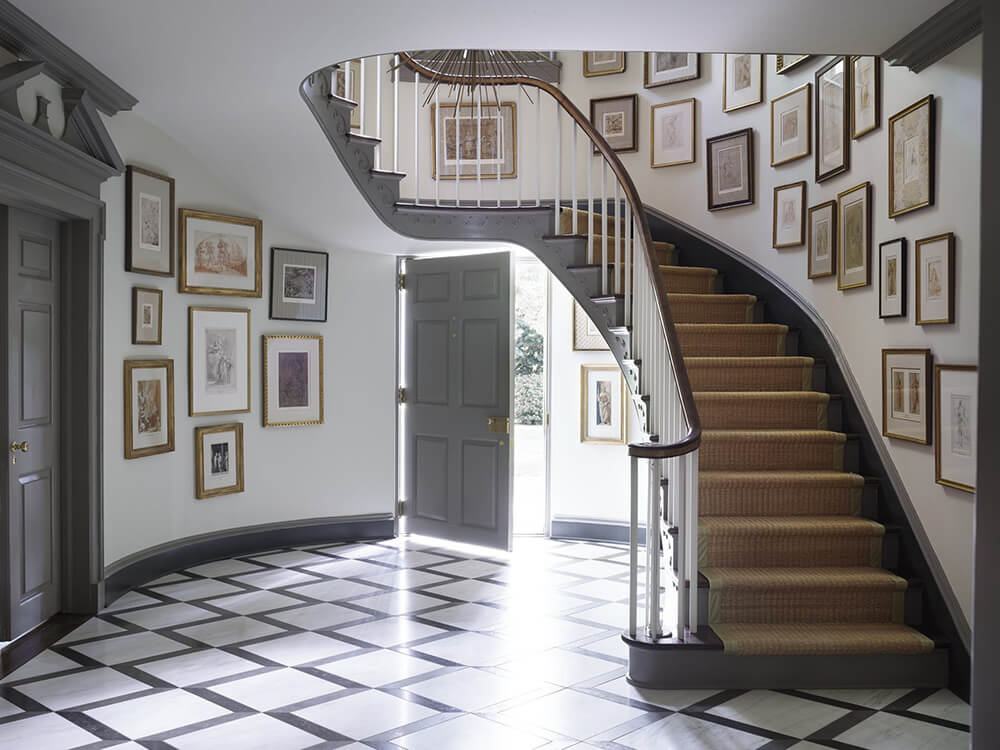
This very large and very stunning historic Beaux Arts estate was originally designed and built by Philip Trammell Shutze in the 1930s, and was revitalized for a young family with deep Italian roots. The homeowners undertook a respectful renovation with designer Tammy Connor and architect Stan Dixon. The team preserved the spirit of Shutze’s design while reconfiguring rooms, restoring a previous addition, and converting the attic into a children’s living space. Drawing from the owner’s ancestral homes in Italy, Connor incorporated meaningful heirlooms such as master drawings and an 18th-century chinoiserie screen. The result is an elegant yet relaxed family home, rich in classical detail and personal heritage. Photos: Simon Upton.
