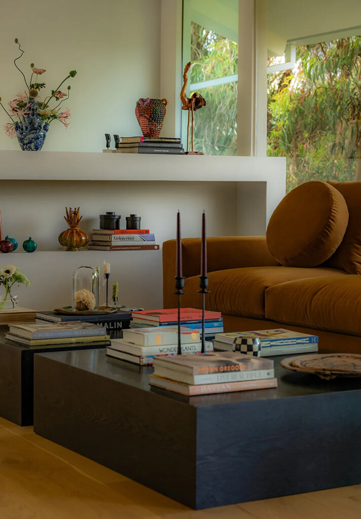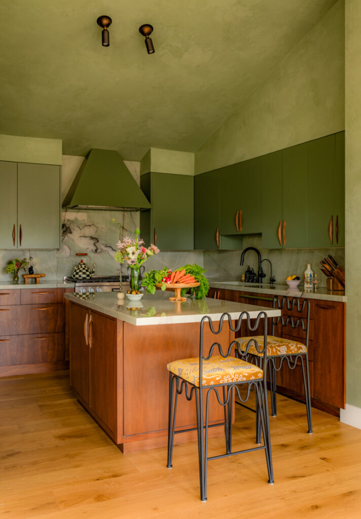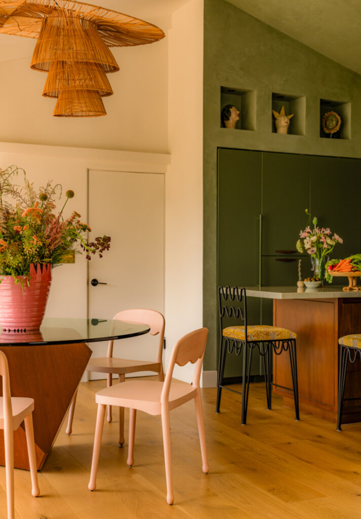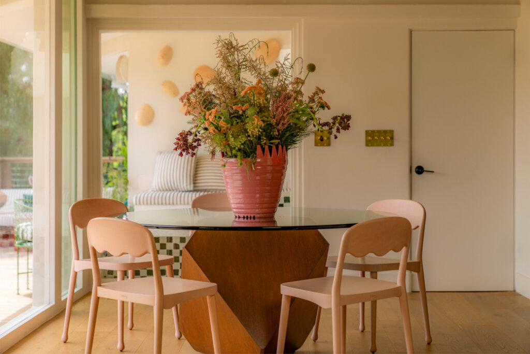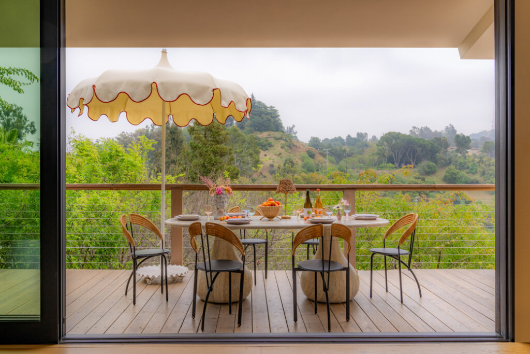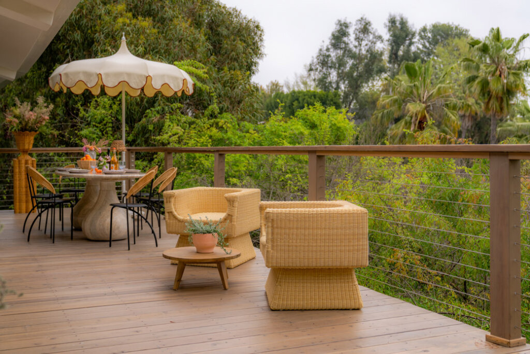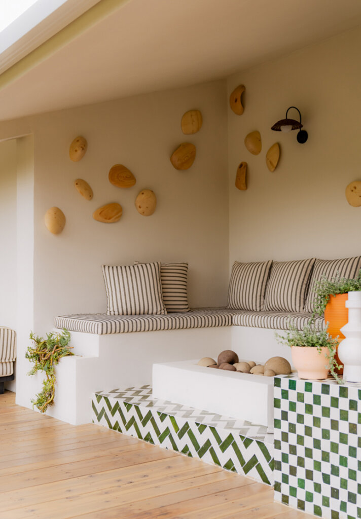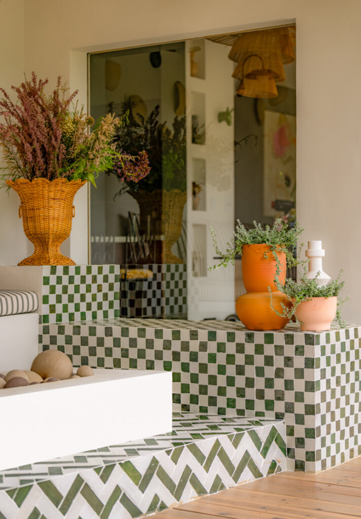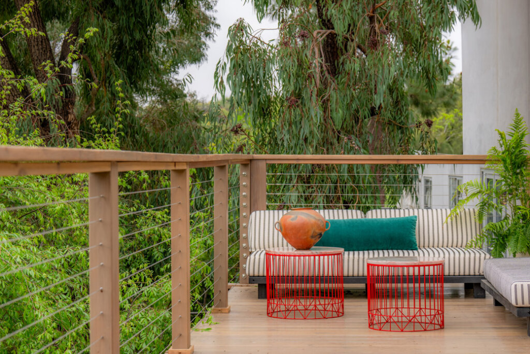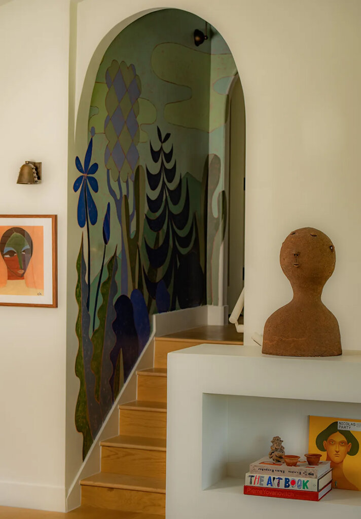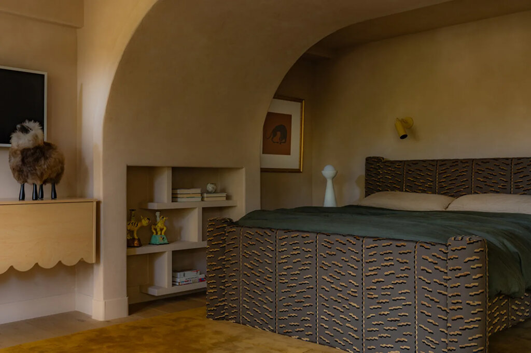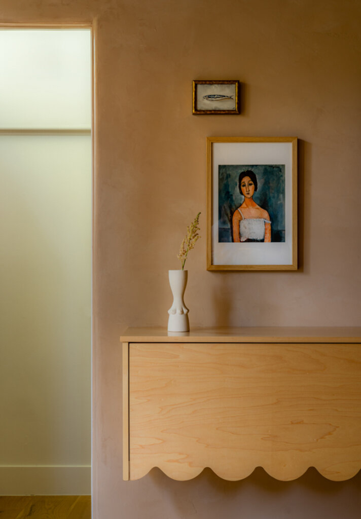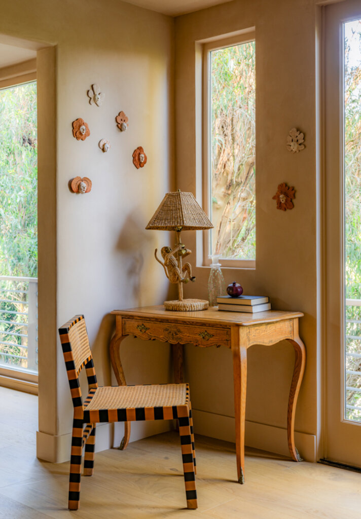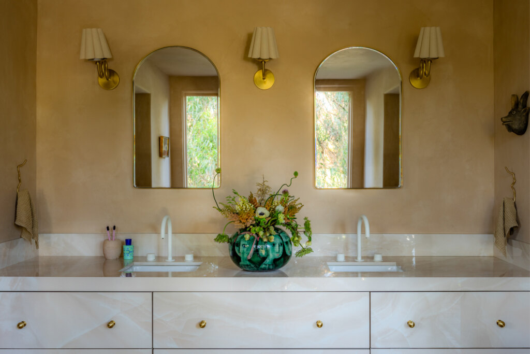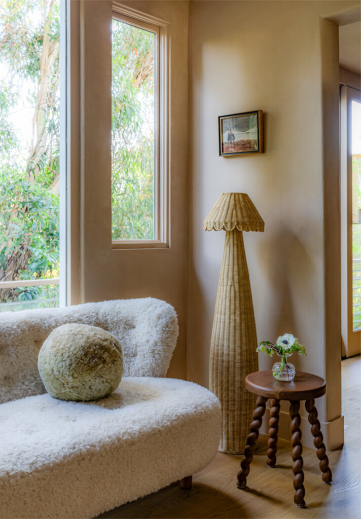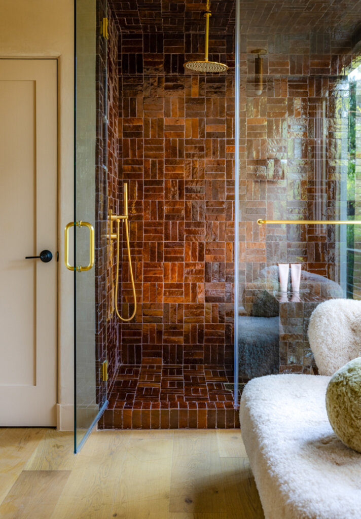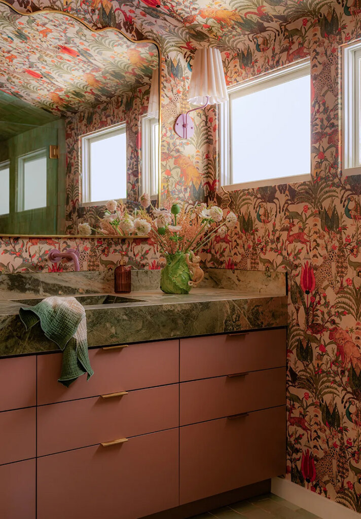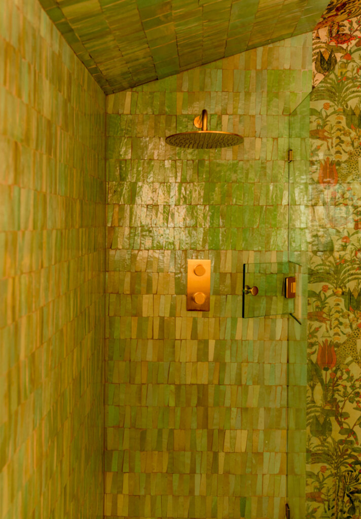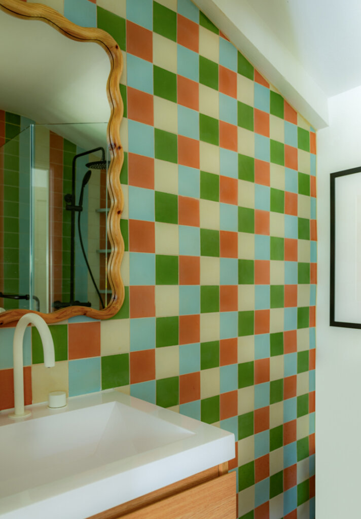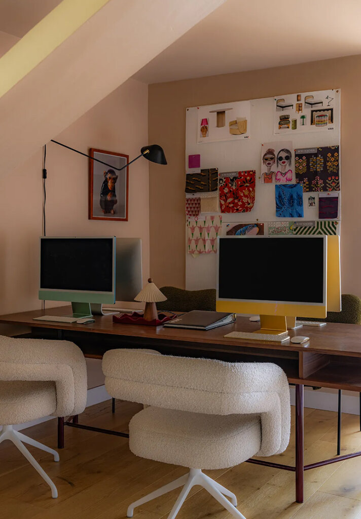Displaying posts from August, 2025
A 17th century farmhouse with incredible gardens in Ménerbes, France
Posted on Sun, 31 Aug 2025 by KiM
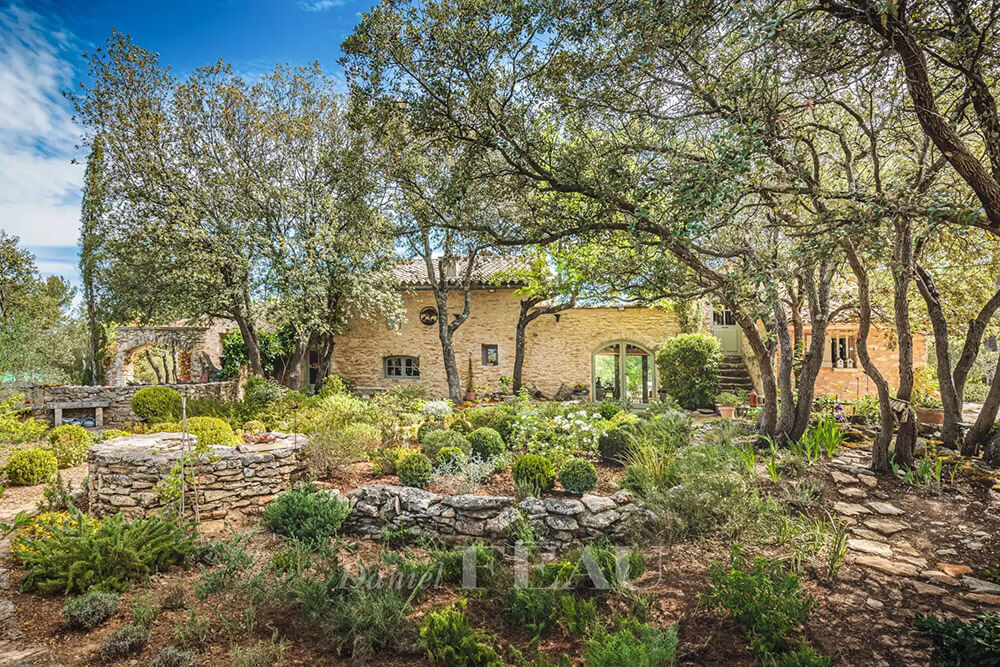
In the heart of the golden triangle of the Luberon, this property is located in a wooded environment of just over one hectare, with a beautiful unobstructed view of the village of Ménerbes. Away from any nuisance, this seventeenth-century farmhouse of about 170 m² has been carefully restored, respecting its original architecture. The ground floor is structured around a bright living room, a dining room with a fireplace, and a spacious kitchen with terracotta floor, open to the living rooms. A bedroom with shower room, with direct access to the outdoors and the swimming pool, completes this level. Upstairs, the master bedroom en suite is accompanied by a second bedroom, also with its own shower room. An independent office, accessed by a stone staircase, could become a fourth bedroom for guests. The landscaped garden, planted with rose bushes and Mediterranean species, is organized around several terraces conducive to relaxation throughout the day. The swimming pool (10 × 4 m), perfectly integrated into its environment, and the dry stone bories are naturally in line with the spirit of the place.
I had to lead with the exterior photos of this home because I am utterly smitten with the landscaping of this property. All the beautiful hardscaping and spaces created are magical. The interior is fantastic too but there unfortunately aren’t many photos. What a gem! For sale for €1,498,000 via Daniel Féau.
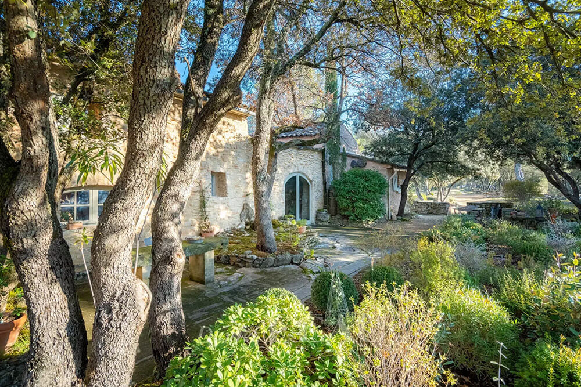
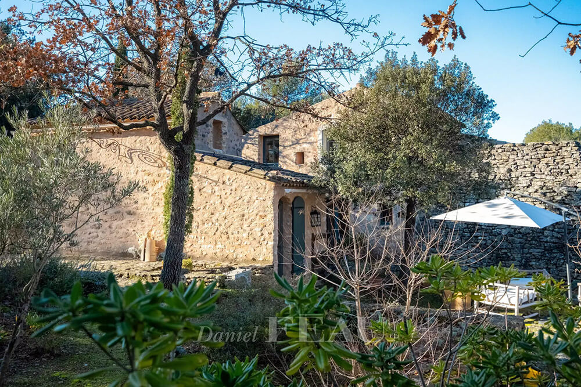
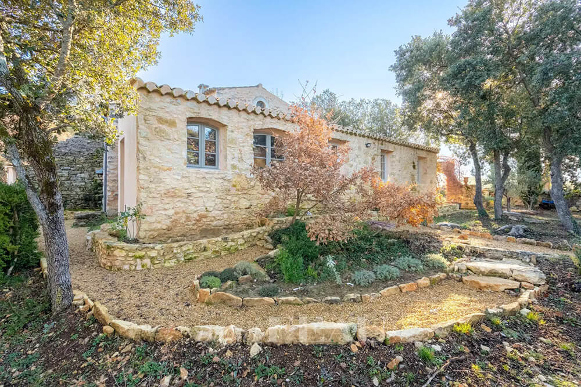
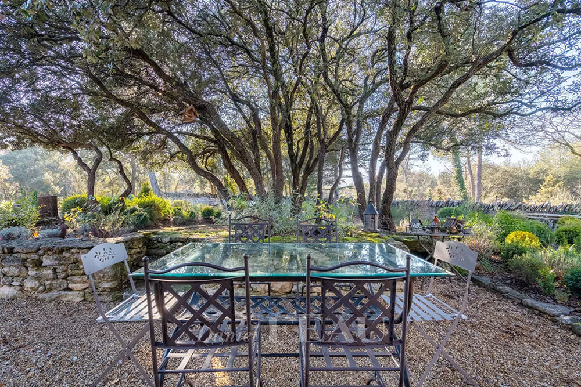
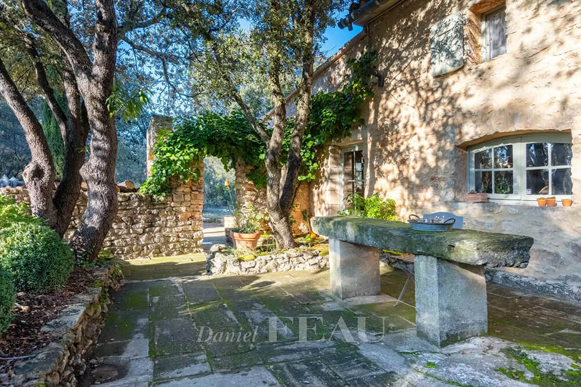
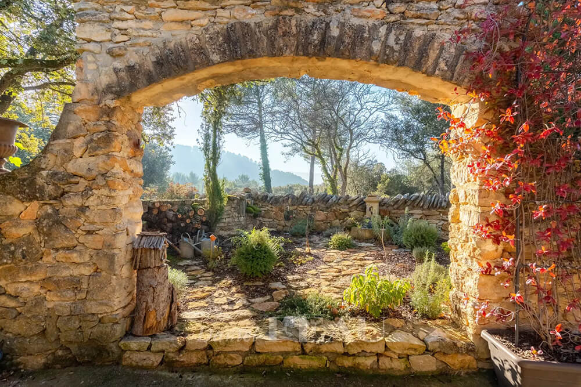
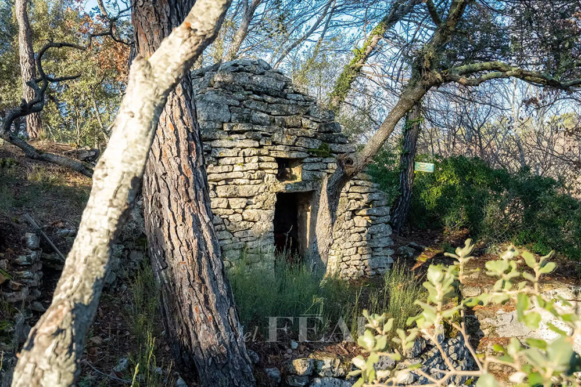
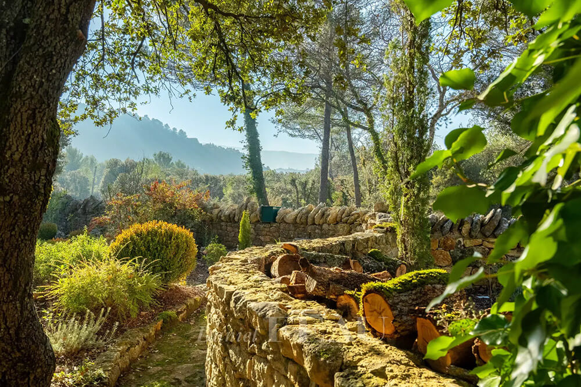
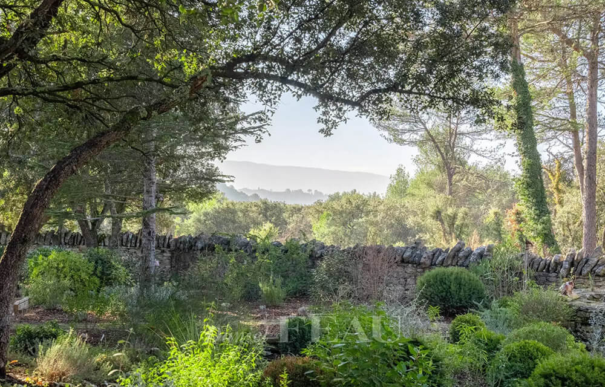
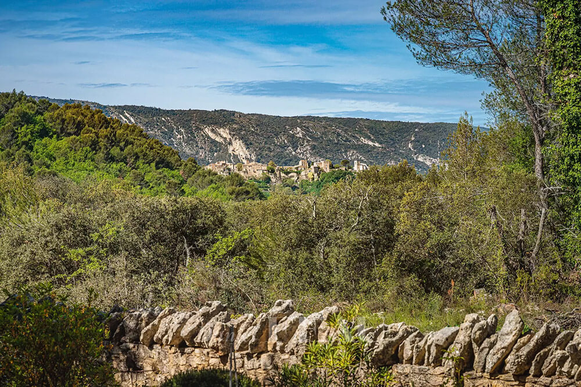
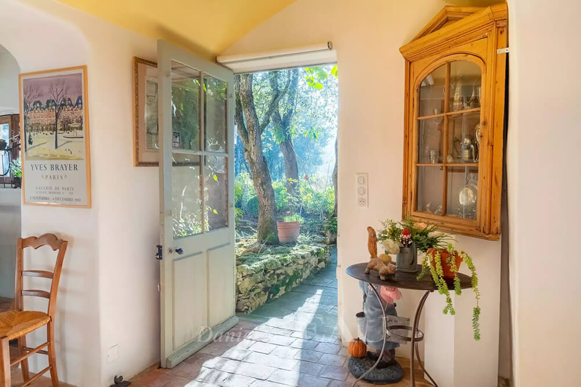
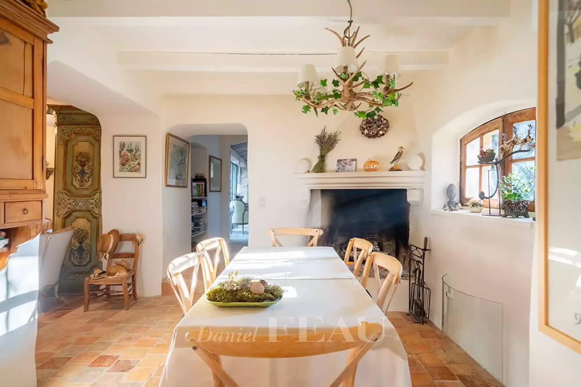
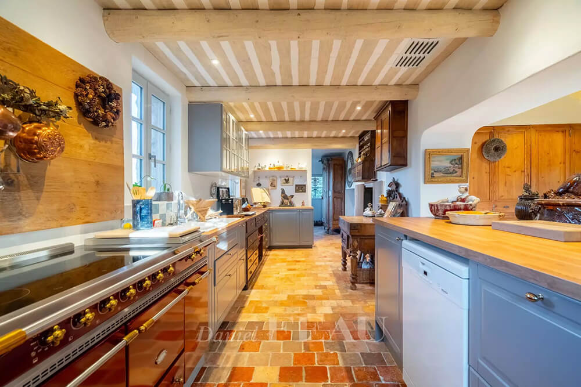
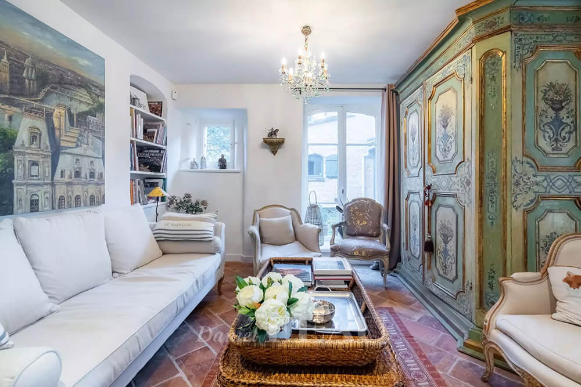
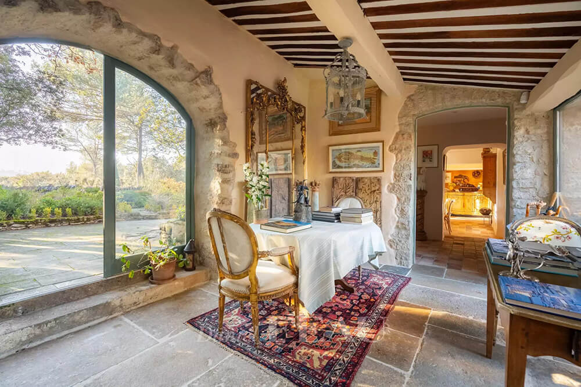
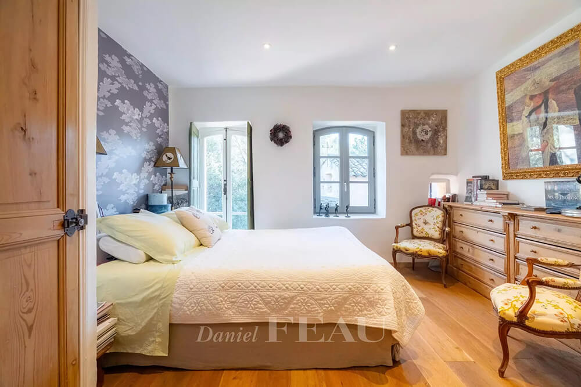
Working on a Saturday
Posted on Sat, 30 Aug 2025 by midcenturyjo
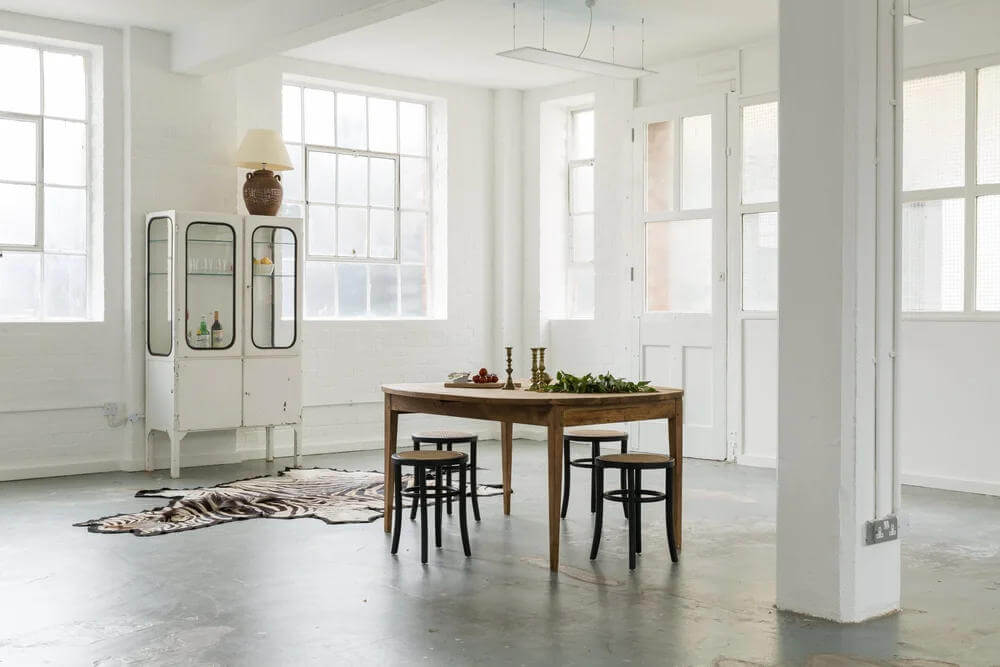
It’s like I say week in week out. If you have to drag yourself into work on a weekend it helps if it’s somewhere stylish. Office London by Joyce Sitterly.
Offices across the UK, from the West Coast of Scotland to London, are realising the importance of a well-considered workplace design for team motivation. So whether this is the midcentury aesthetic you want for your office in Camden, or a different vibe altogether in Ayrshire, office refurbishments help you cultivate a space that you and your employees love visiting any day of the week.
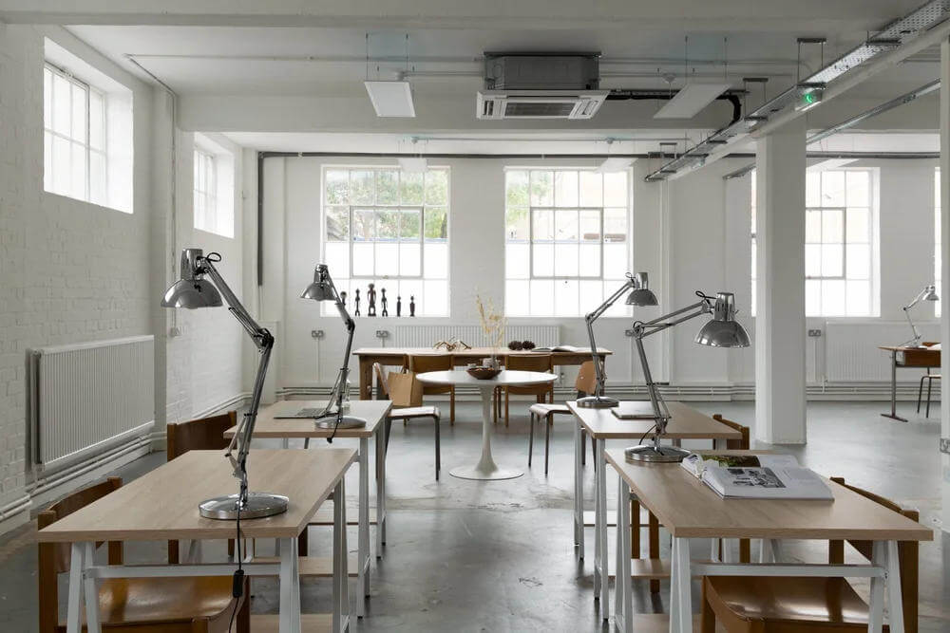
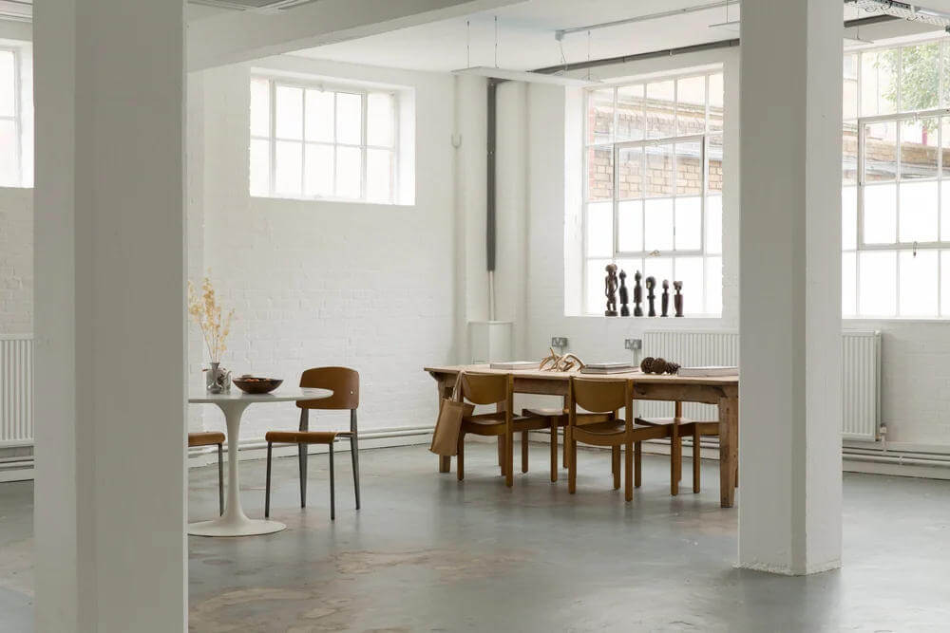
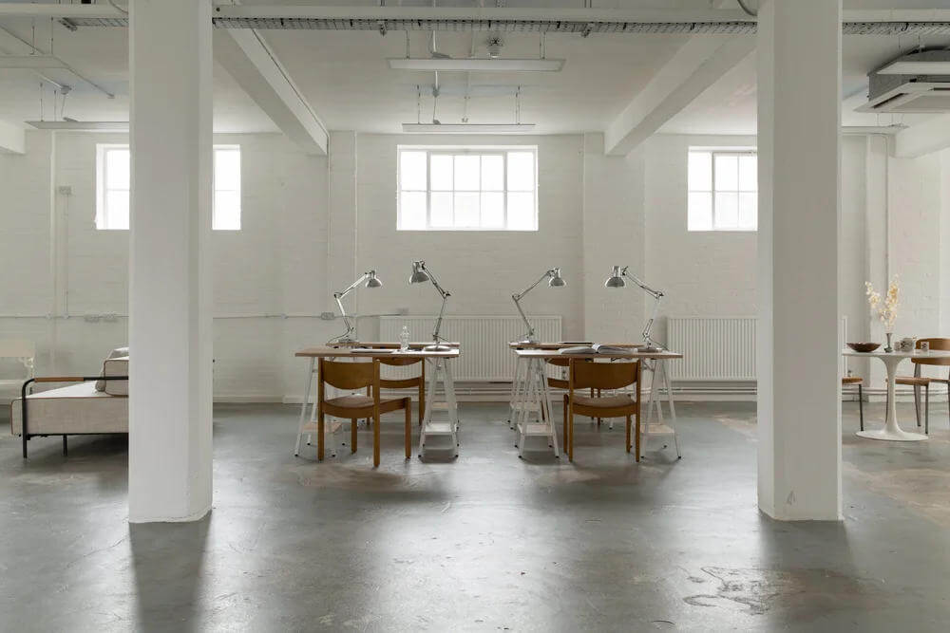
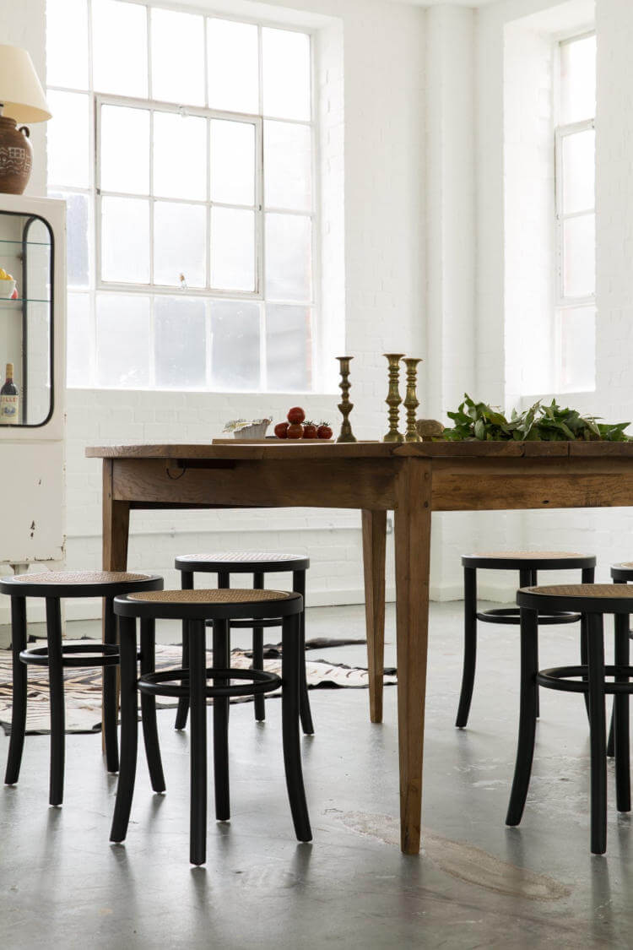
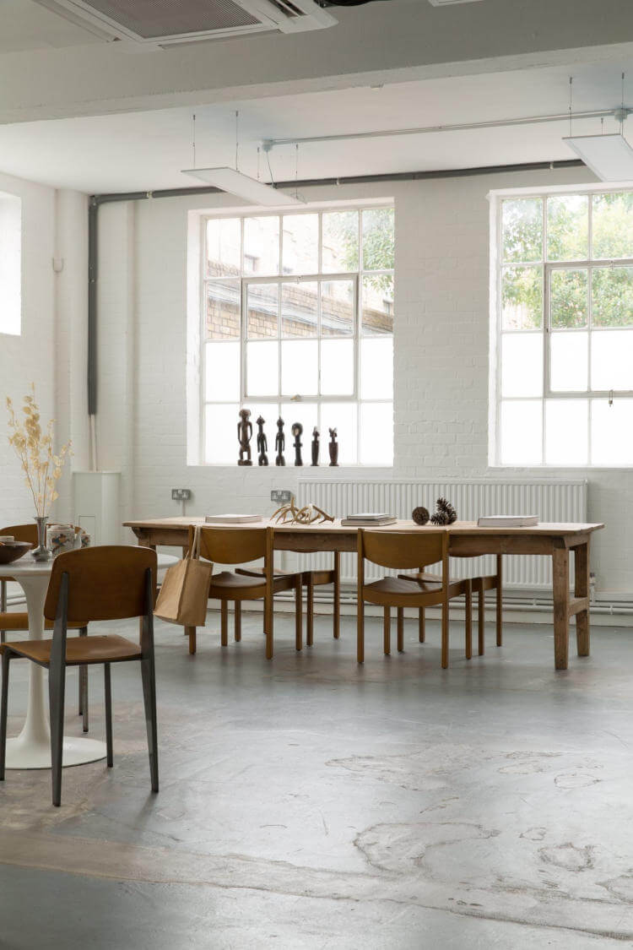
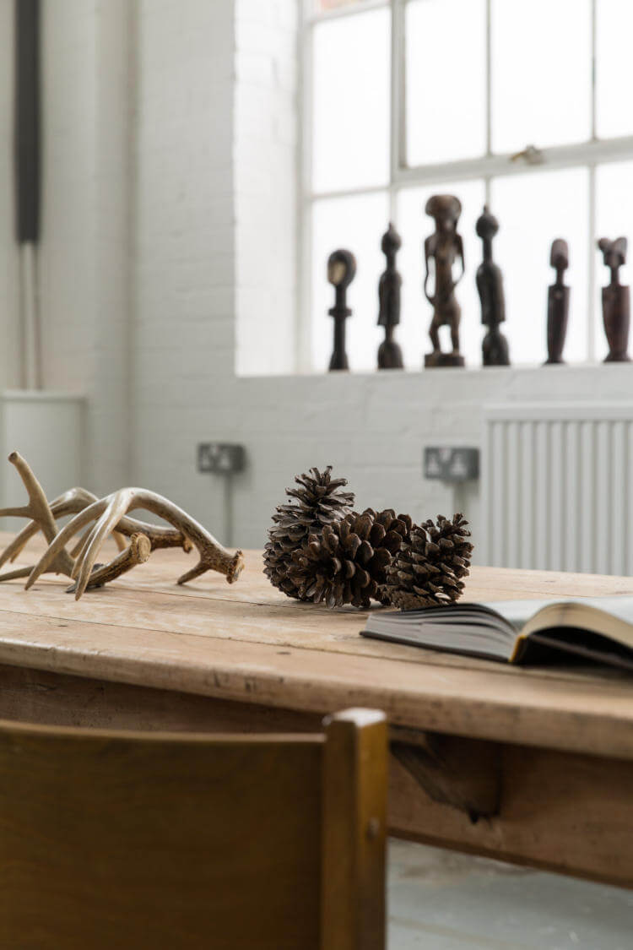
Photography by David Harrison.
A Mediterranean retreat
Posted on Fri, 29 Aug 2025 by midcenturyjo
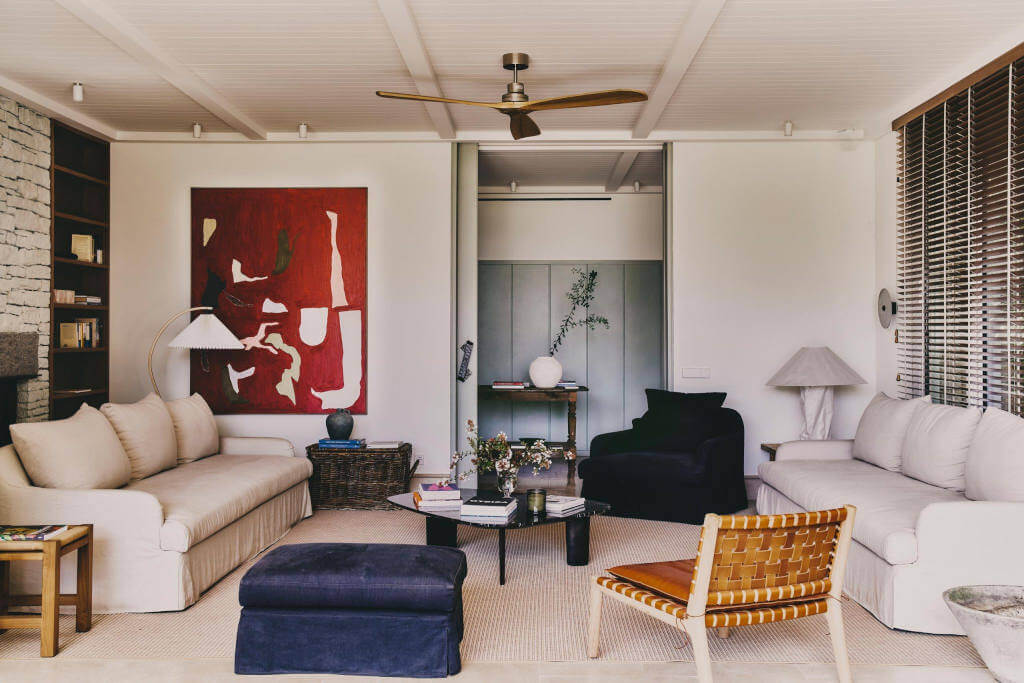
In the coastal town of Caldes d’Estrach, John Brown Projects designed Armonia, a serene retreat that captures the essence of Mediterranean living. Owned by a Catalan family now based in Australia, the beach house offers an escape from southern winters into long Spanish summers. Modern comforts are balanced with traditional character, creating an elegant, deeply personal home. Within the house time slows, inviting relaxation, connection and the enduring rhythm of coastal life rooted in heritage and memory.
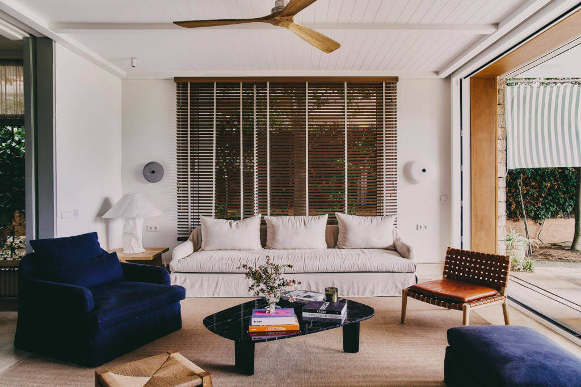
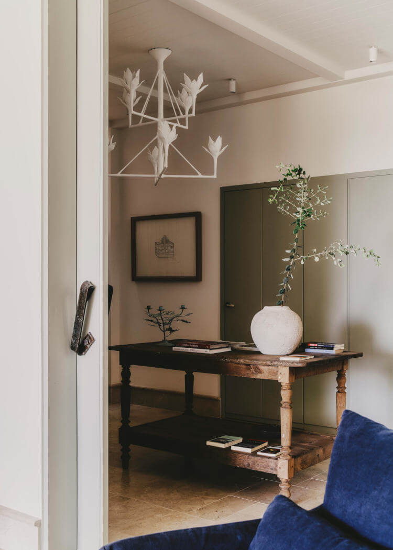
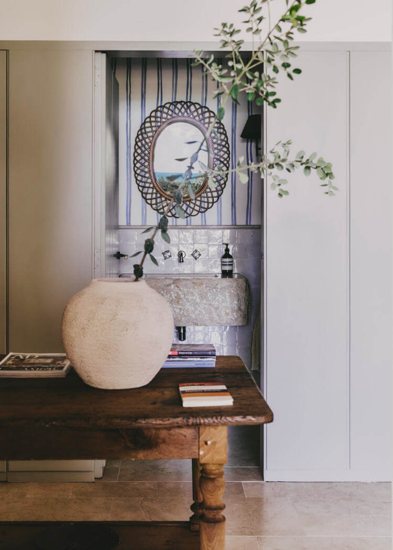
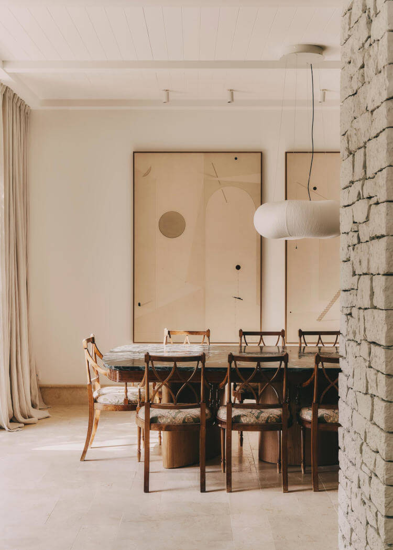
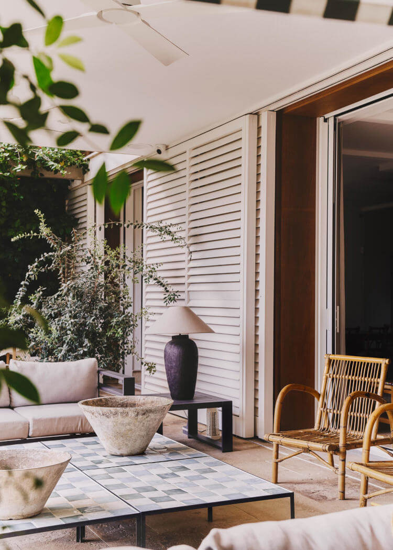
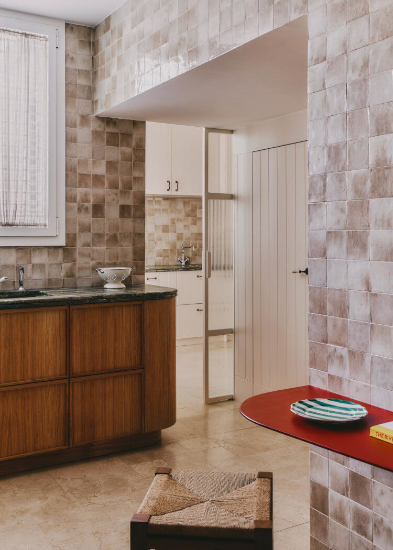
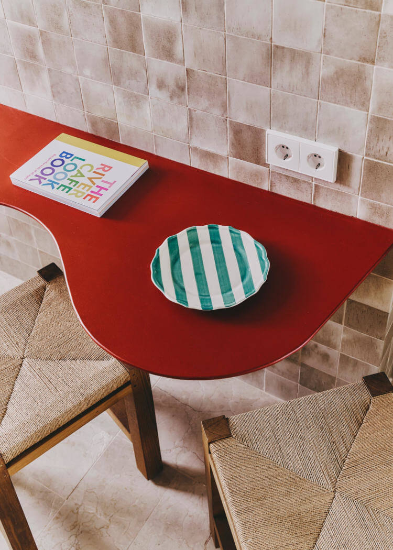
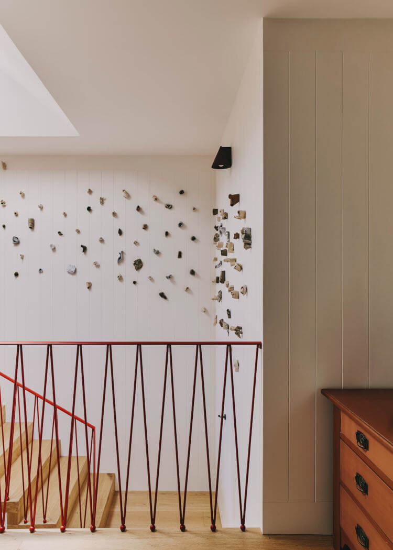
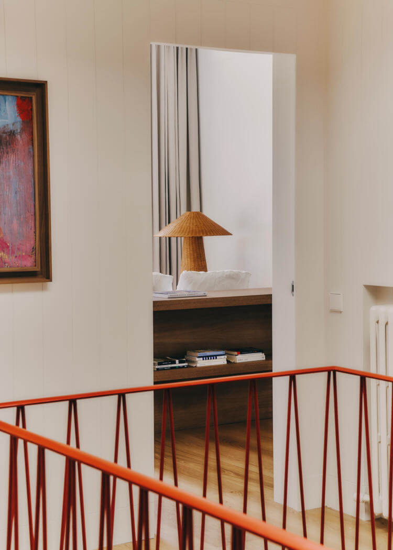
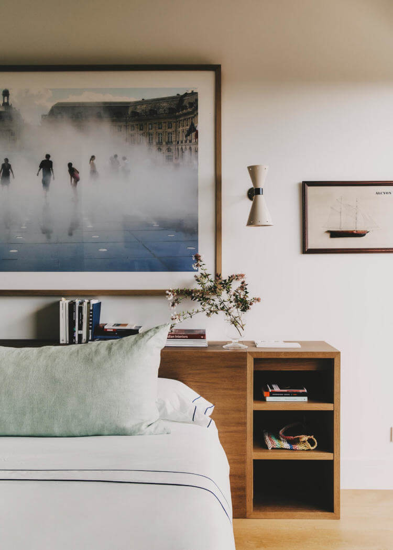
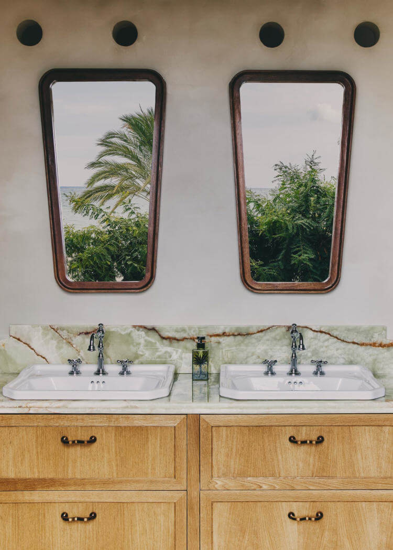
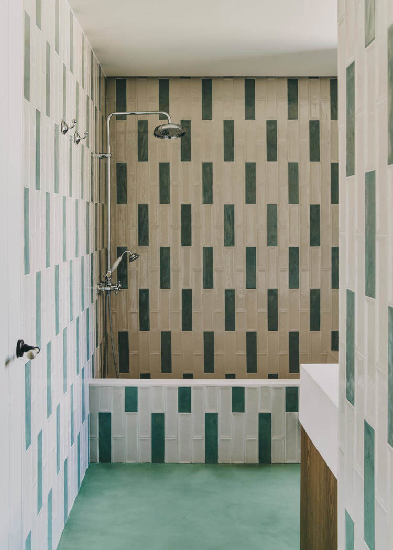
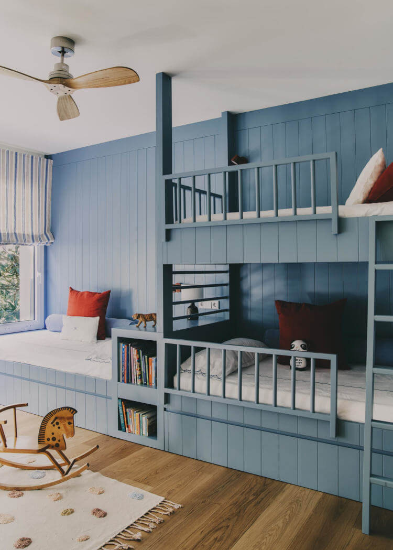
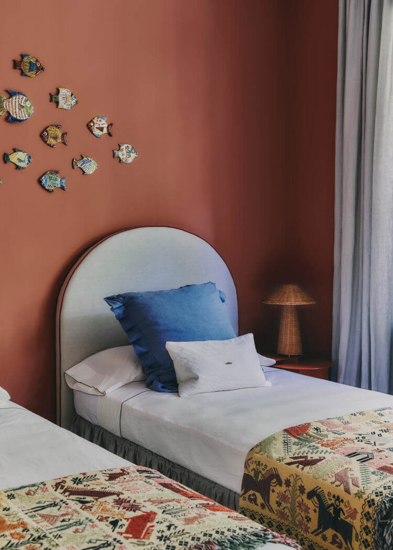
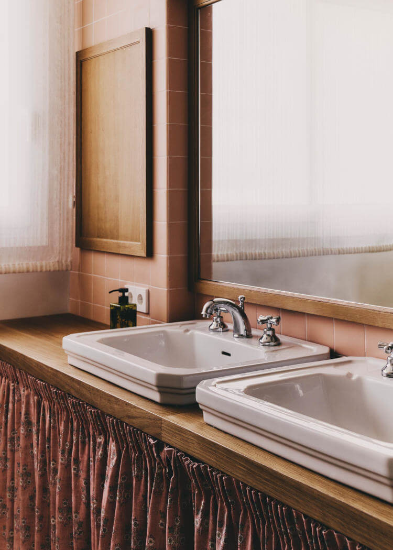
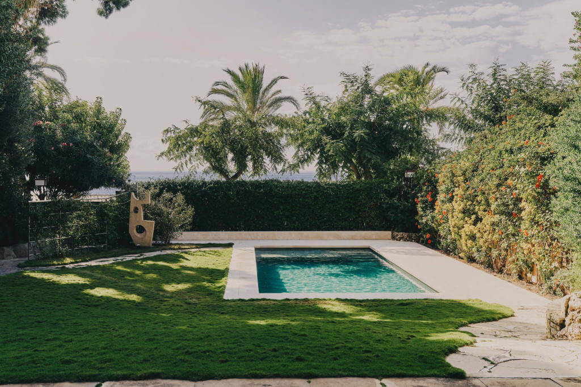
Photography by Claudia Maurino.
Parisian elegance reimagined
Posted on Fri, 29 Aug 2025 by midcenturyjo
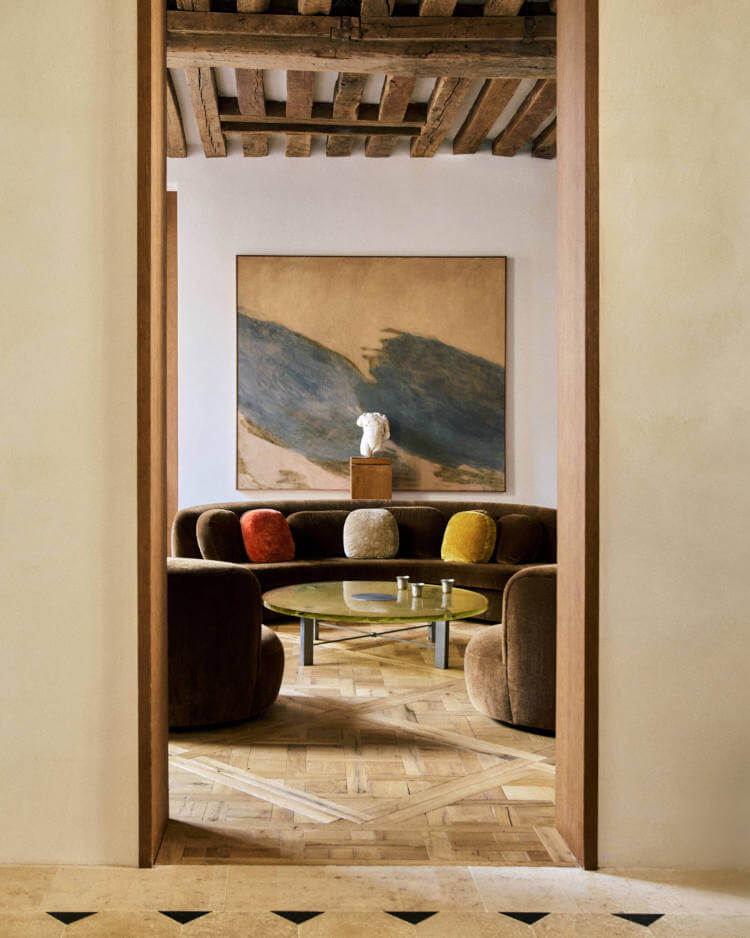
Steps from the Palais Royal, the Fontaine Molière apartment by Studio Ebur unfolds in a graceful U-shaped plan where rooms slip easily one into the next. The grandeur of the 17th and 18th centuries lingers in lofty ceilings and tall windows, enriched by Versailles parquet and Burgundy stone. Revived beams, intricate woodwork and a spirited play of marbles and natural materials infuse the interiors with warmth, elegance and a distinctly Parisian timelessness.
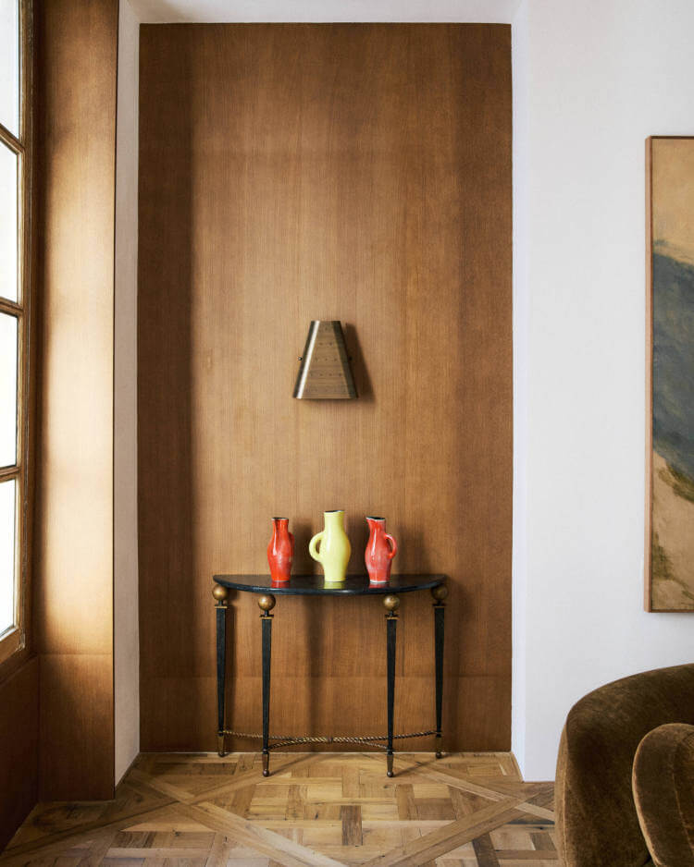
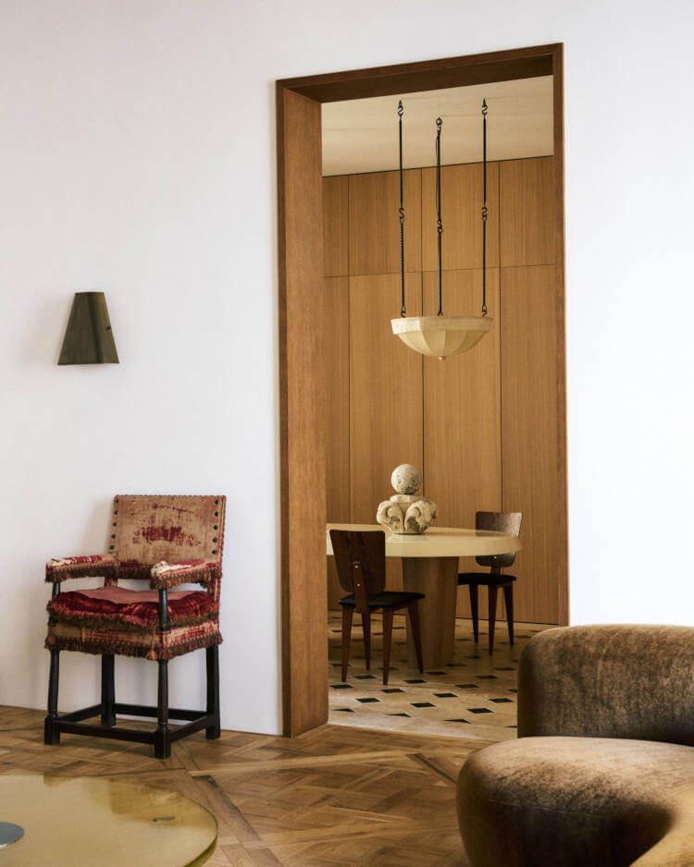
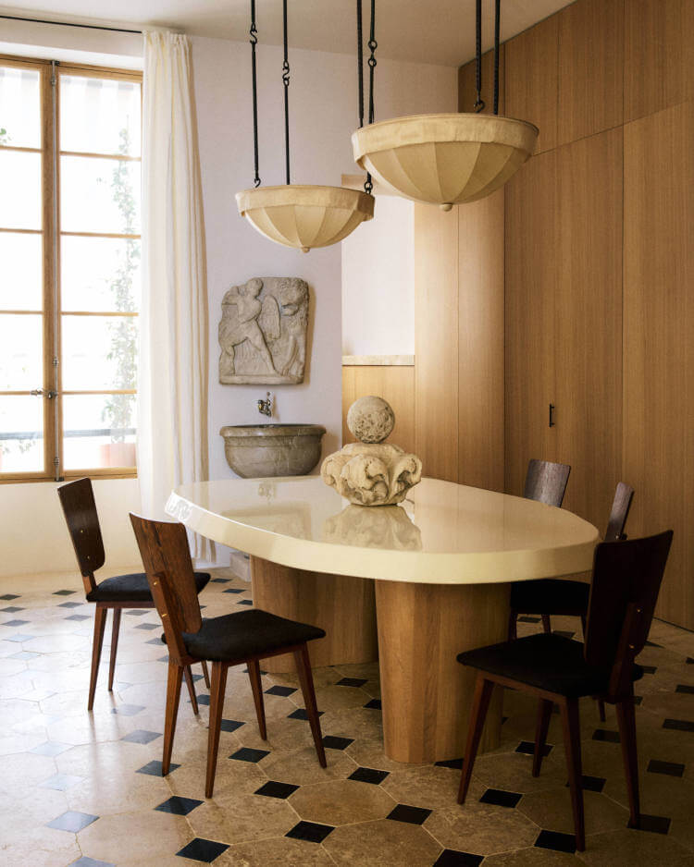
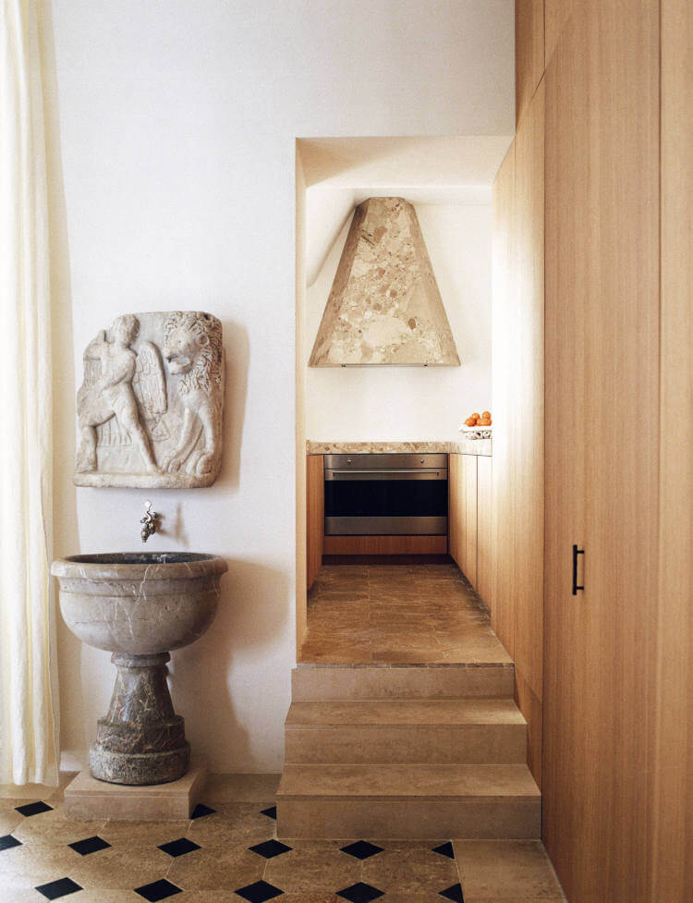

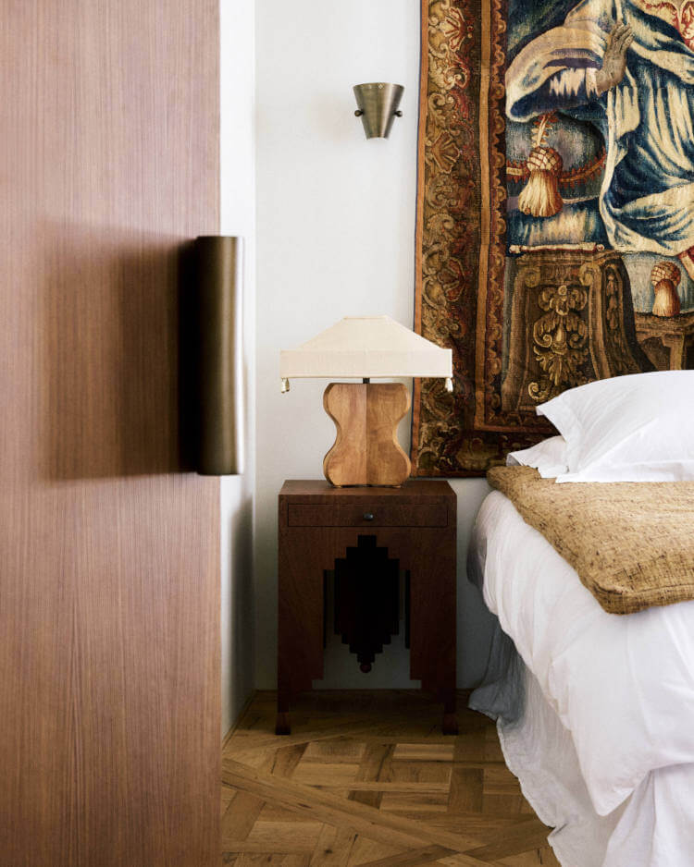
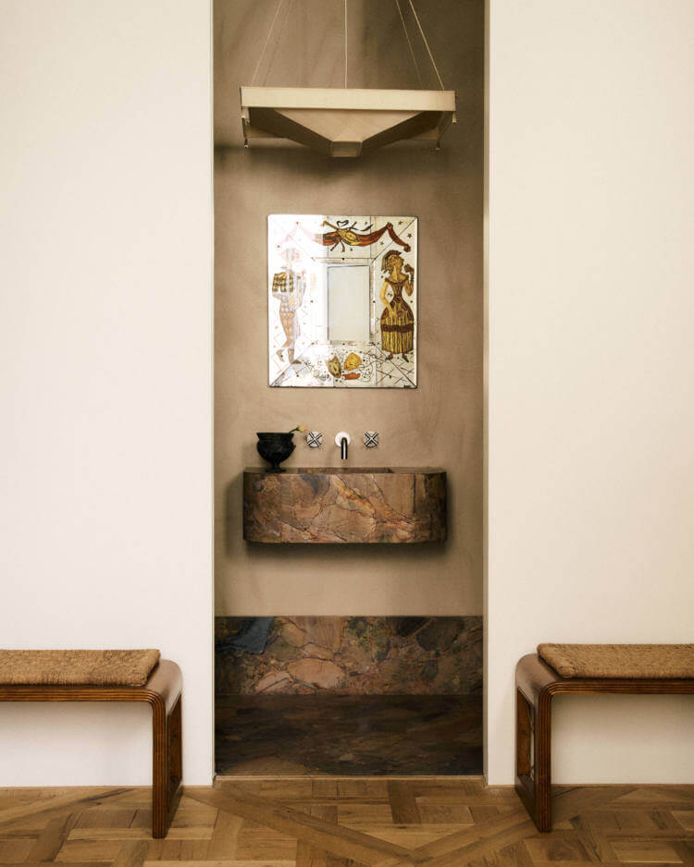
Photography by Matteo Verzini.
A designer’s Mediterranean-inspired Los Angeles home
Posted on Thu, 28 Aug 2025 by KiM
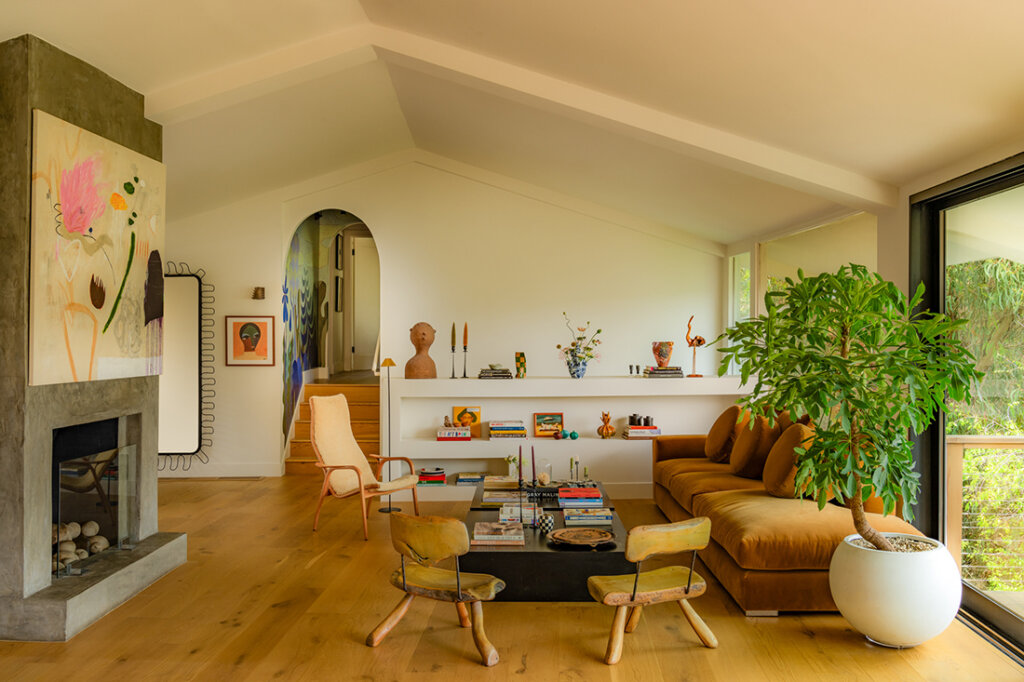
As the story goes, when designer Azar Fattahi of LALA Reimagined was vacationing in Mallorca, her fridge leaked and having to replace flooring snowballed into a full-on revamp. With the Mediterranean on her mind, the end result is bright and airy with some really fun touches like colourful tile used in several spaces (that balcony setup with different spaces set up, against the tree backdrop is fantastic!), a magical forest painted mural. Love this! Photos: Ori Harpaz.
