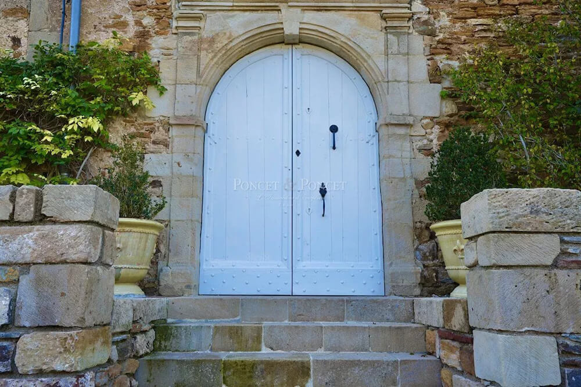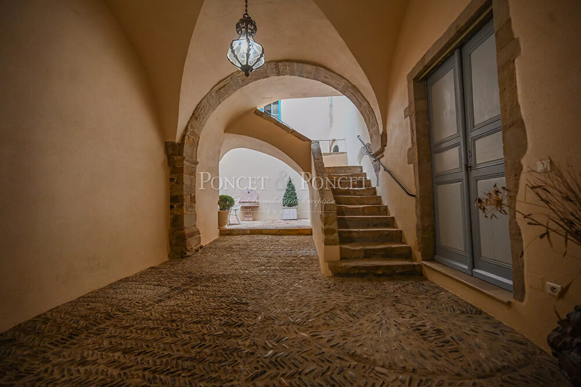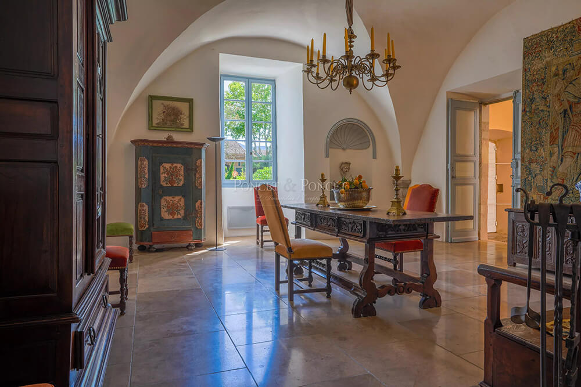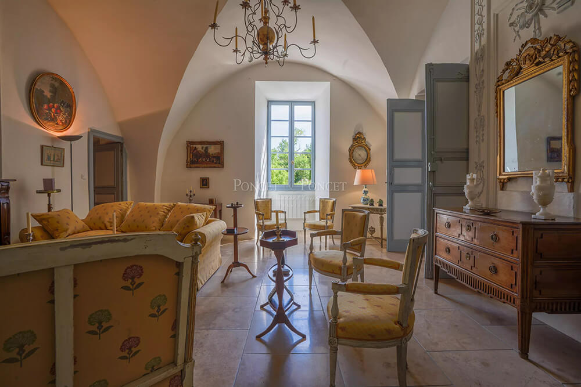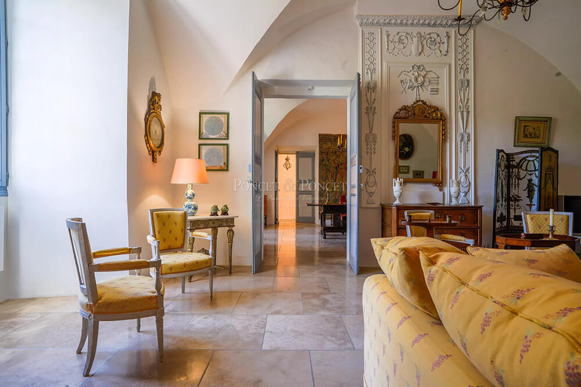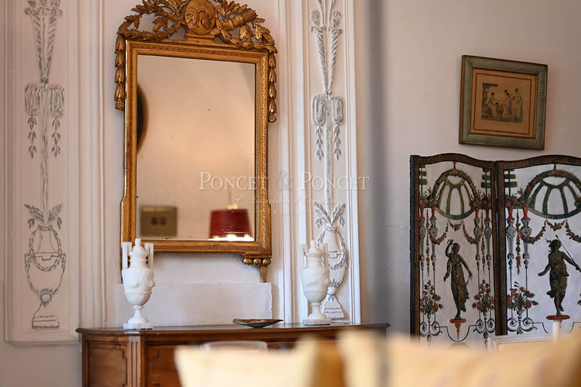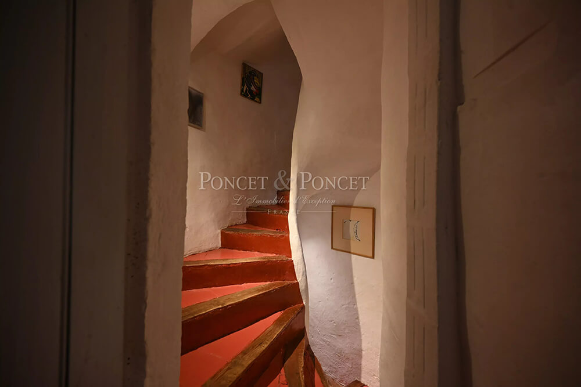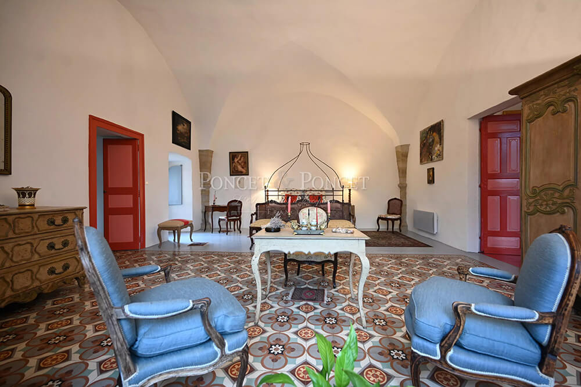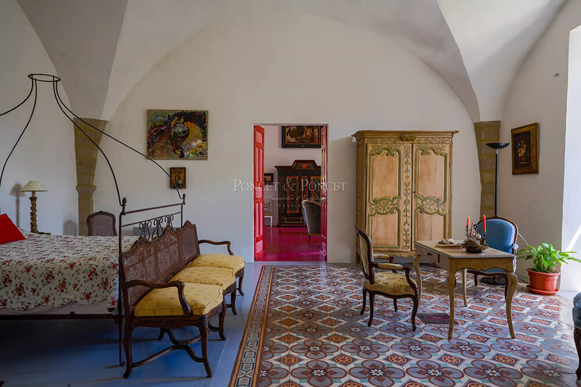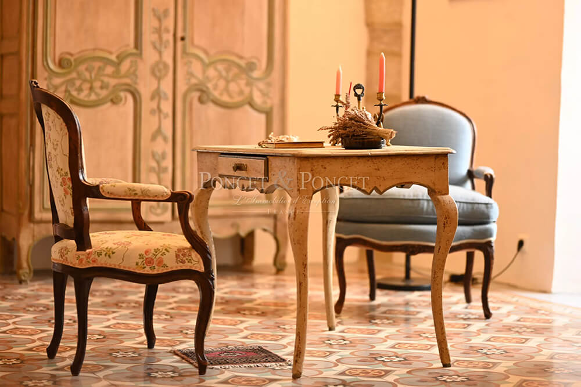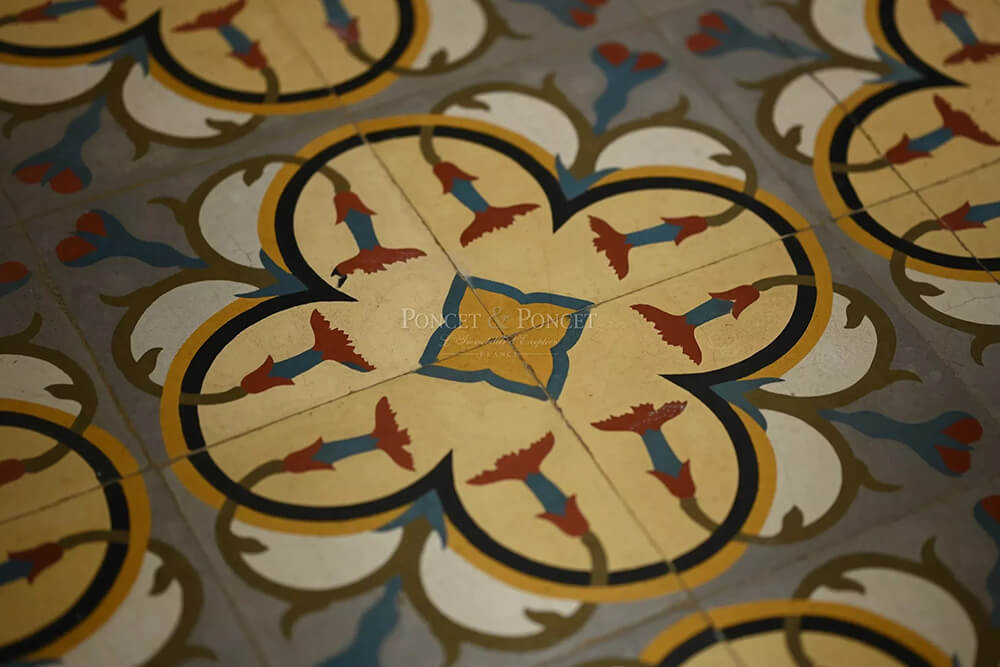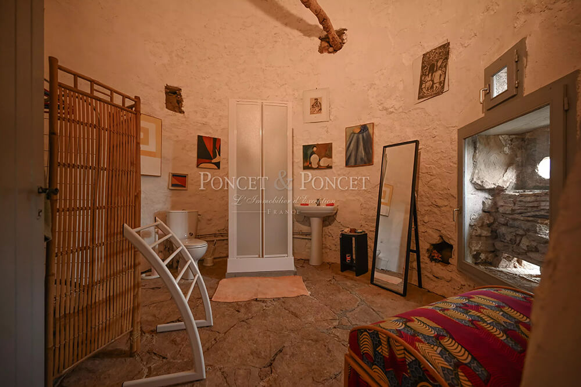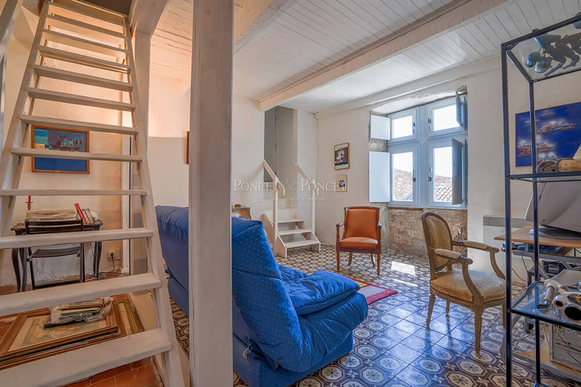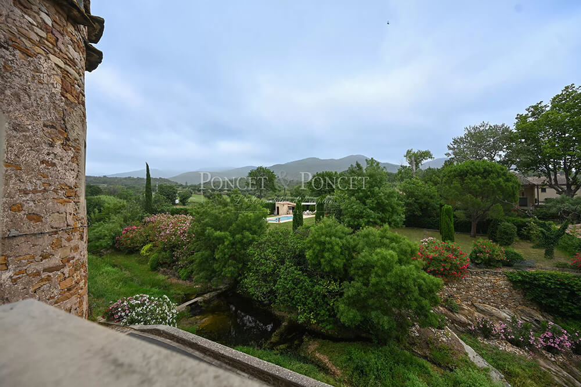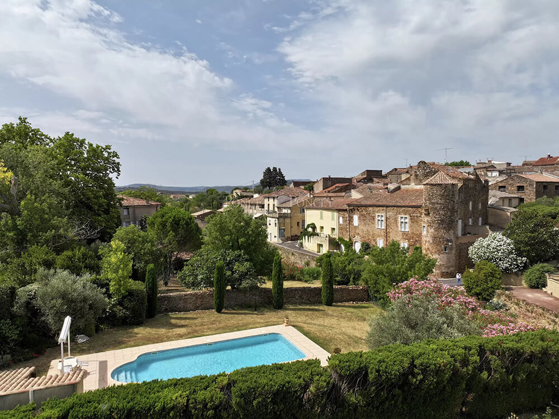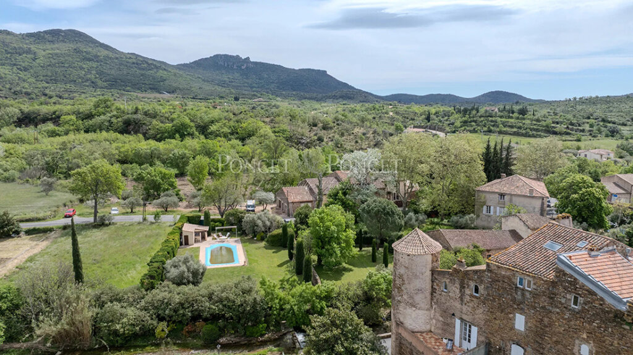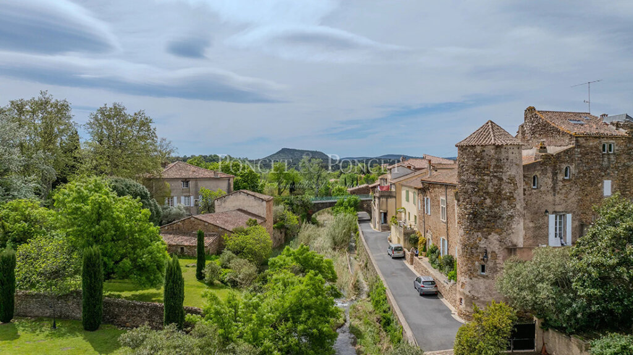Displaying posts from September, 2025
1968 Modernist home reimagined
Posted on Tue, 30 Sep 2025 by midcenturyjo
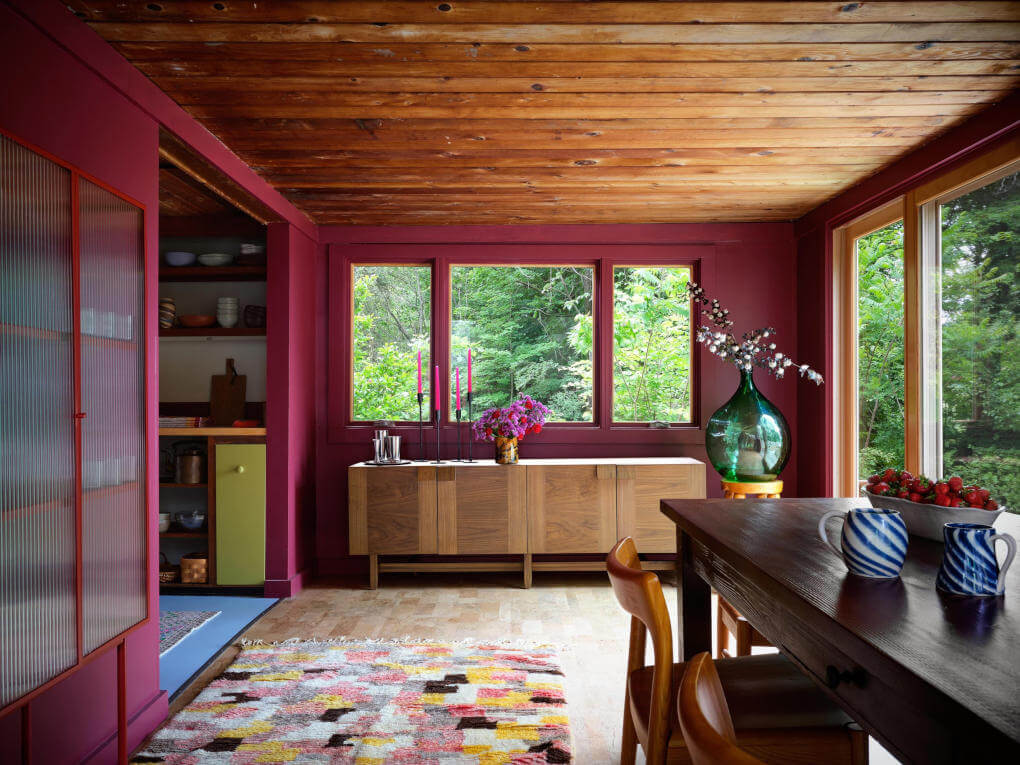
Designed in 1968 by architect Carl L. Bausch Jr., this modernist home in Charlotte, Vermont features bold proportions, abundant natural light and a serene landscape setting. Avery Cox Design enhanced the property with thoughtful interventions that respect its mid-century character while introducing modern functionality. The main house and studio now seamlessly blend original architectural vision with contemporary living, creating a striking home that serves both as a comfortable family residence and a distinctive Airbnb retreat.
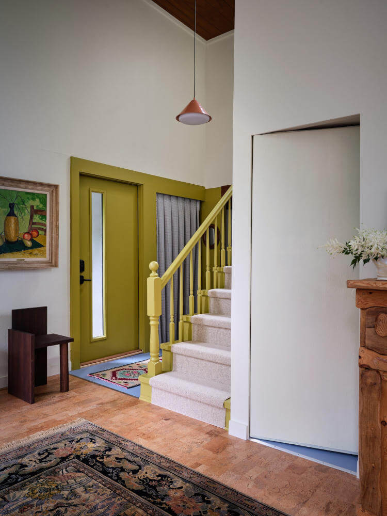
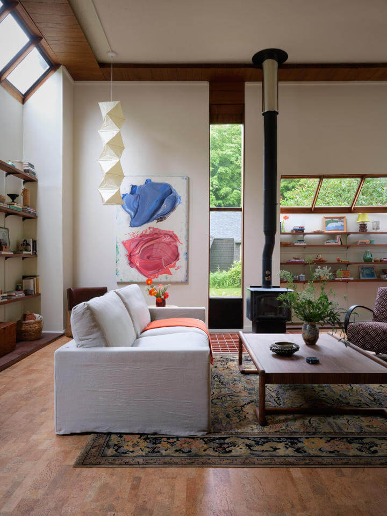
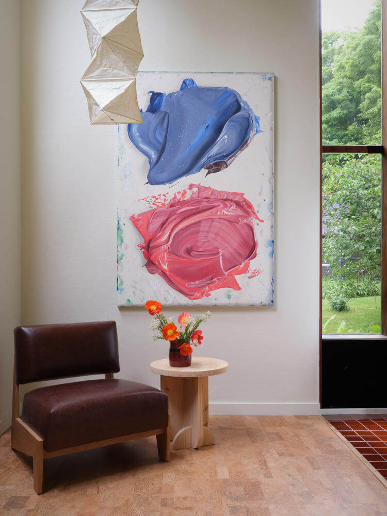
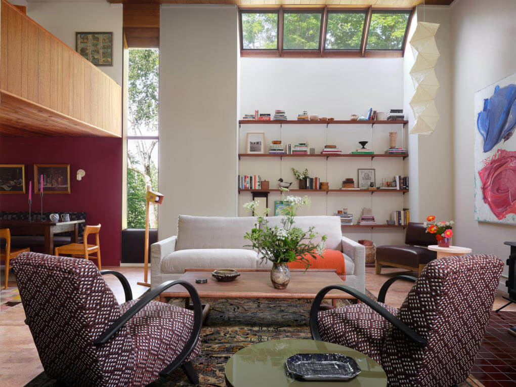
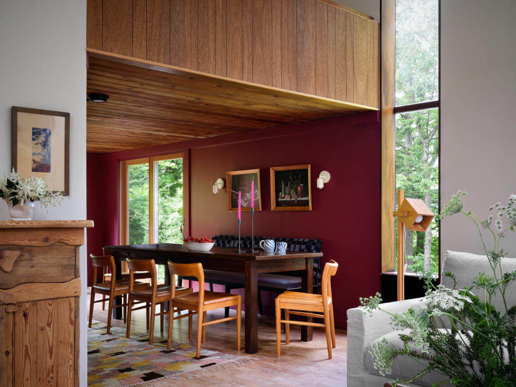
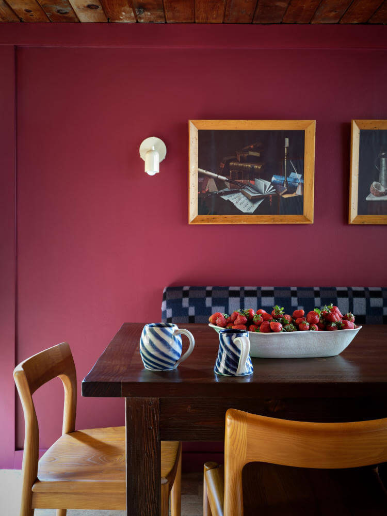
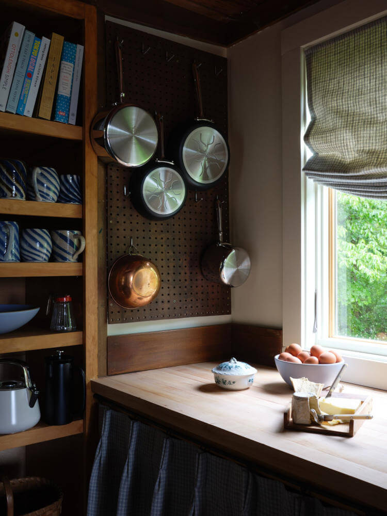
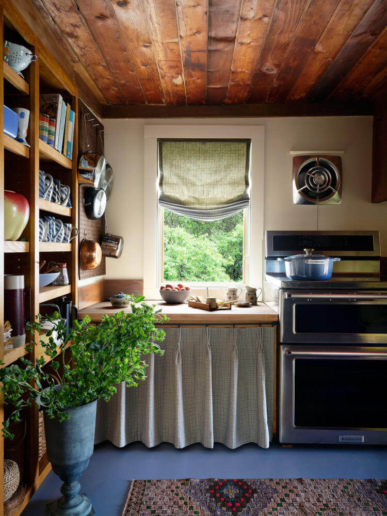
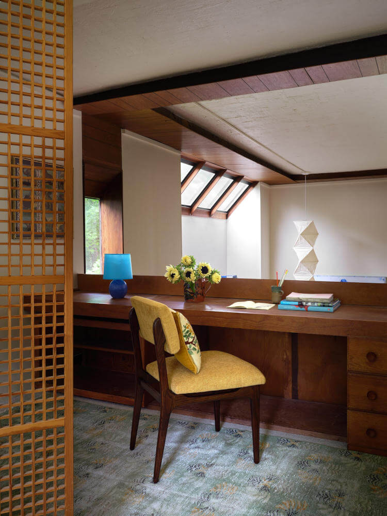
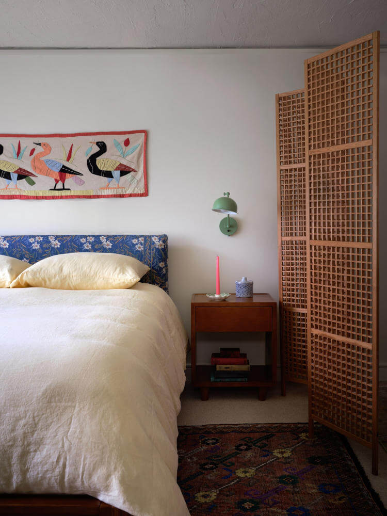
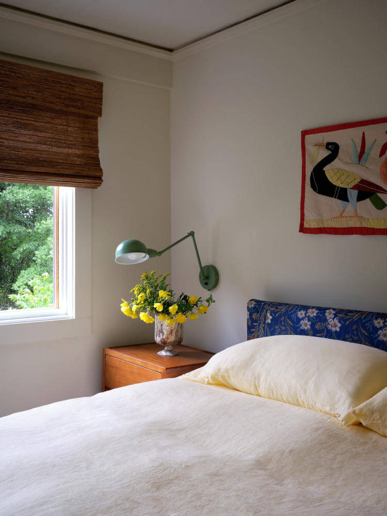
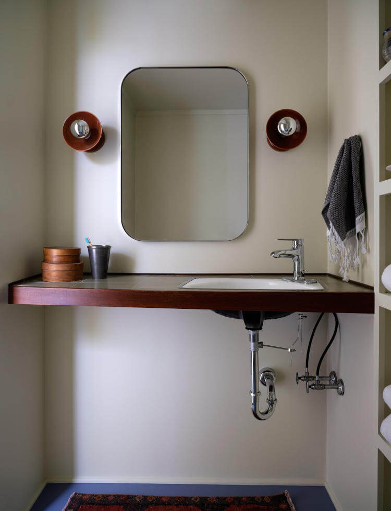
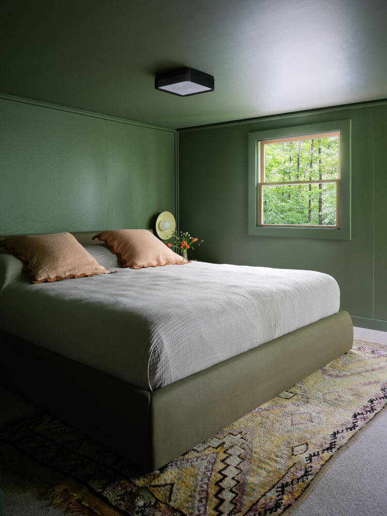
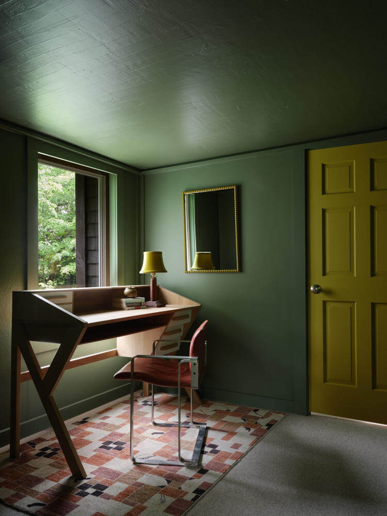
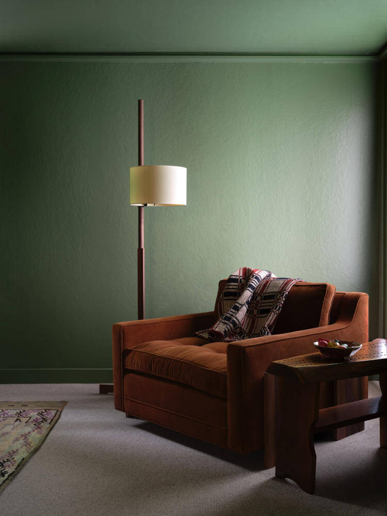
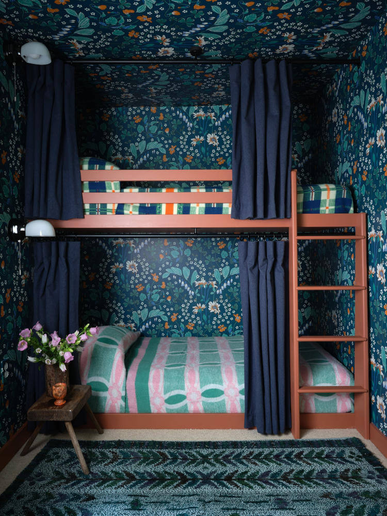
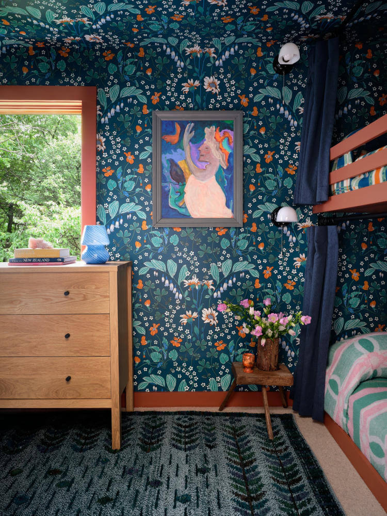
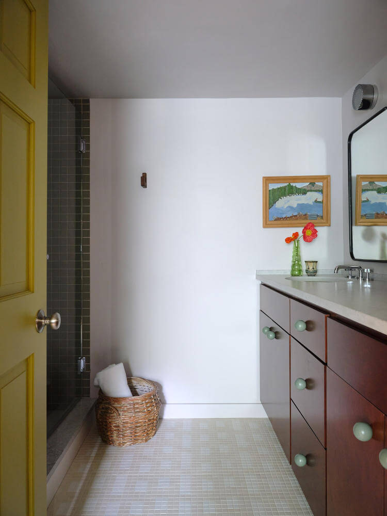
Photographer by Lindsay Brown.
Organic sophistication in Laurel Canyon
Posted on Tue, 30 Sep 2025 by midcenturyjo
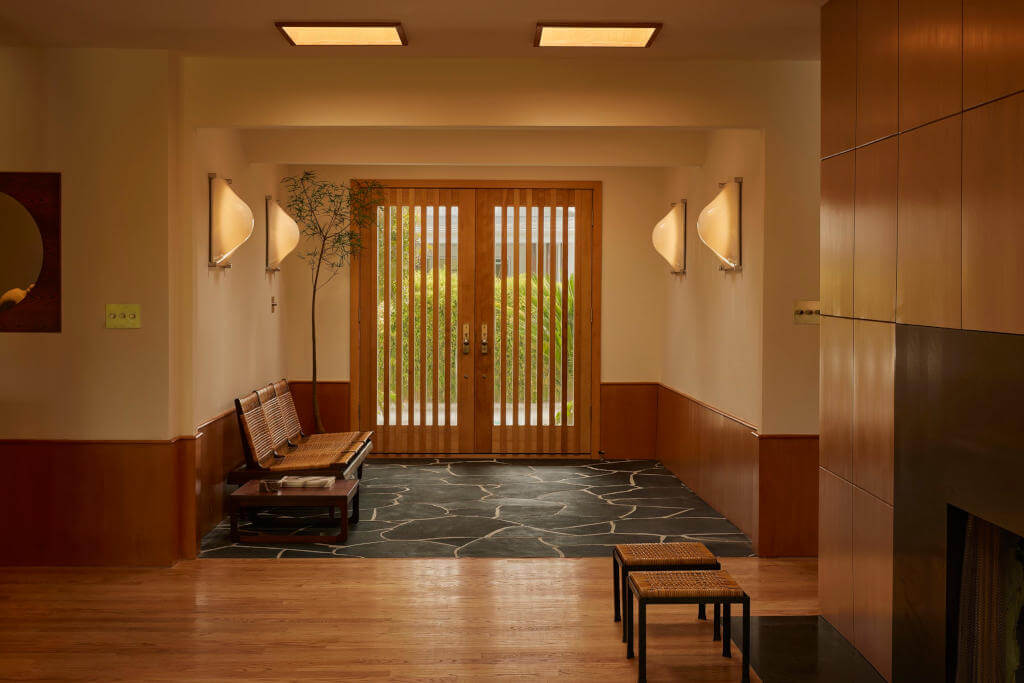
CM G1 House, a contemporary reinterpretation of a 1960s Laurel Canyon residence, emerged from a collaboration between Ome Dezin and furniture and spatial designer Willett. Drawing on the site’s natural setting, the team chose materials with purpose, warm Douglas fir to celebrate the home’s mid-century heritage, deep green and brown marbles for earthy depth and grounding black flagstone to craft an organic yet sophisticated palette throughout the interiors.
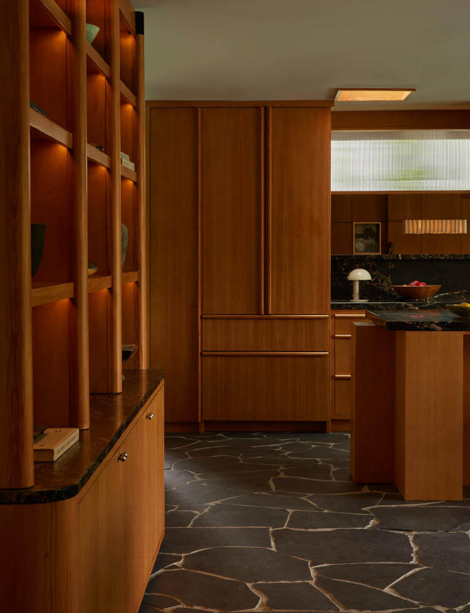
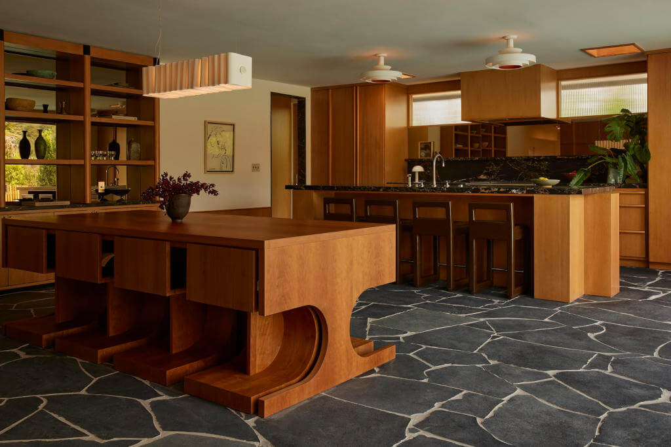
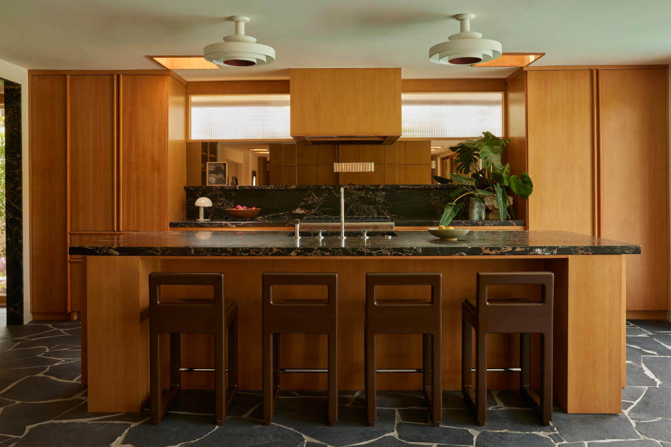
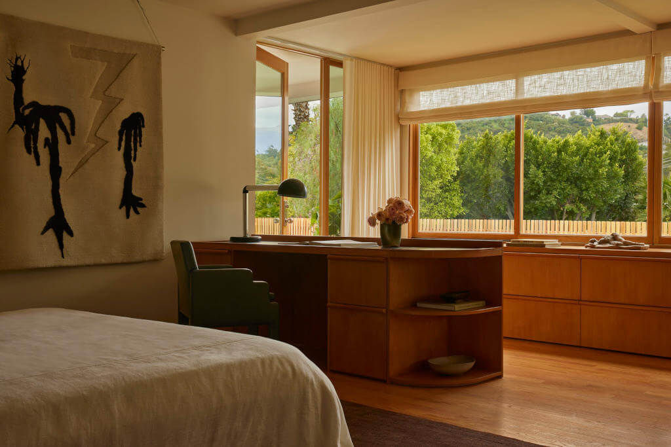
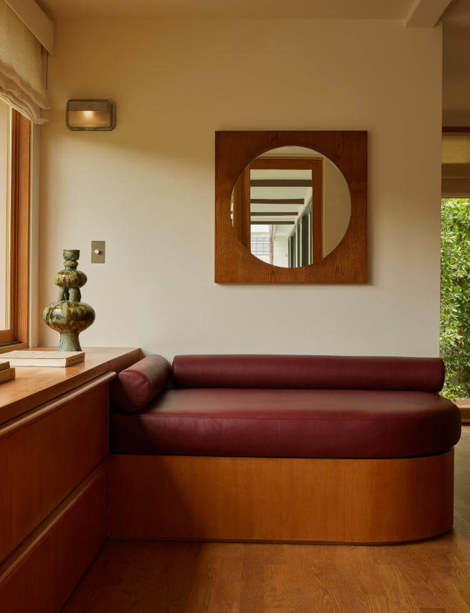
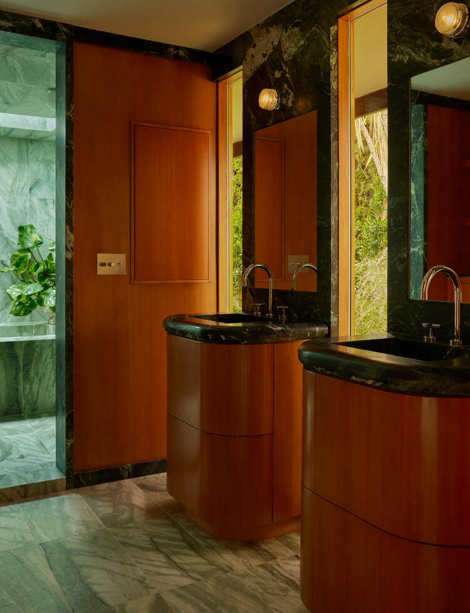
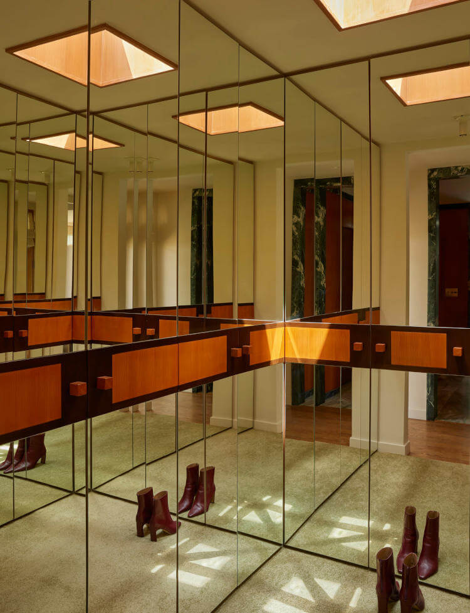
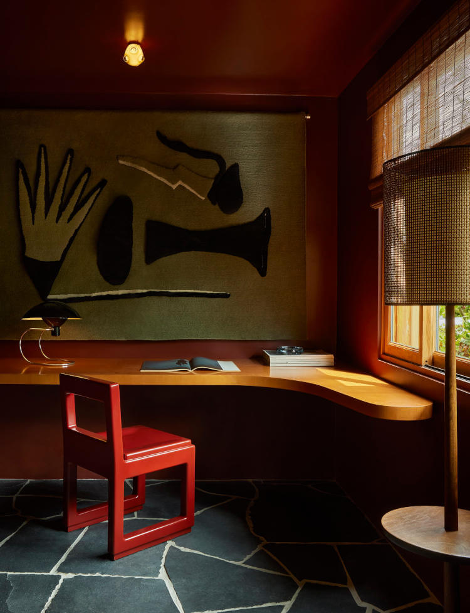
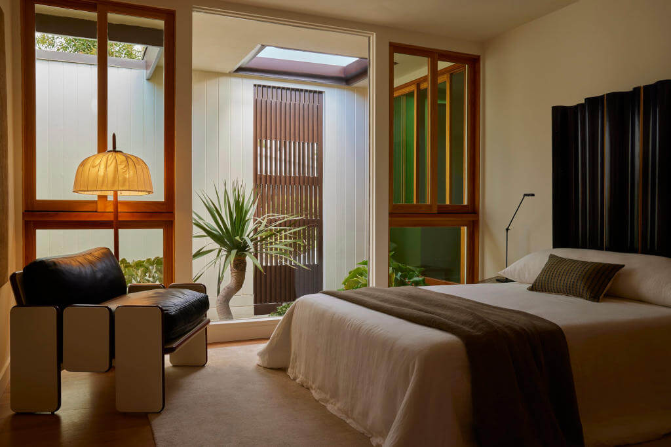
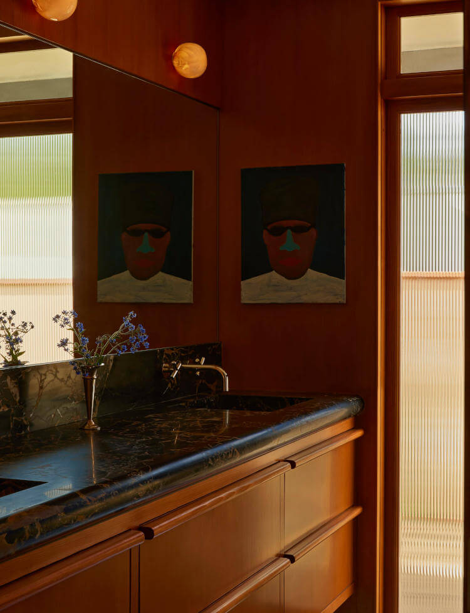
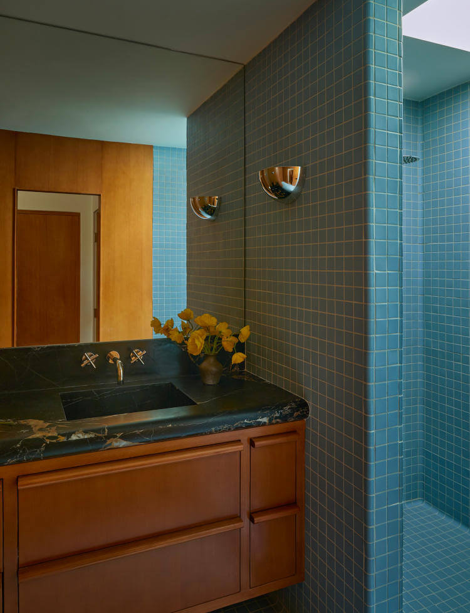
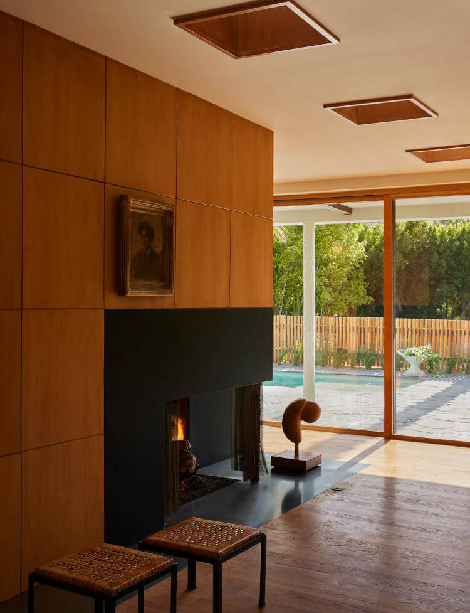
Photography by Yoshi Makino
A designer’s garden studio
Posted on Mon, 29 Sep 2025 by KiM
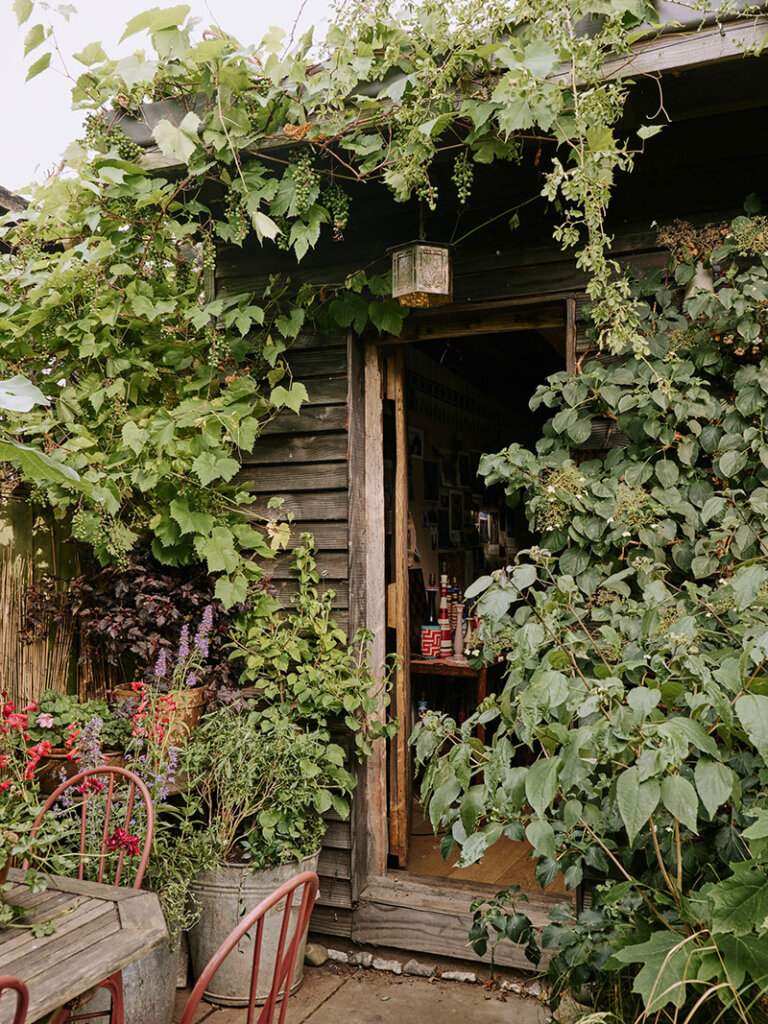
I spend all summer in my greenhouse, so I completely appreciate and absolutely adore this “treehouse” garden studio in Home & Found‘s Tamsin Saunders’ backyard. Buried among the trees and greenery, it’s an escape from city life and a place to be creative and relax. I am particularly smitten with the block-printed walls using potato stamps. I know how important a space like this is and plan to have one in every home I own. Photos: Sarah Rainer/Emli Bendixen via Inigo.
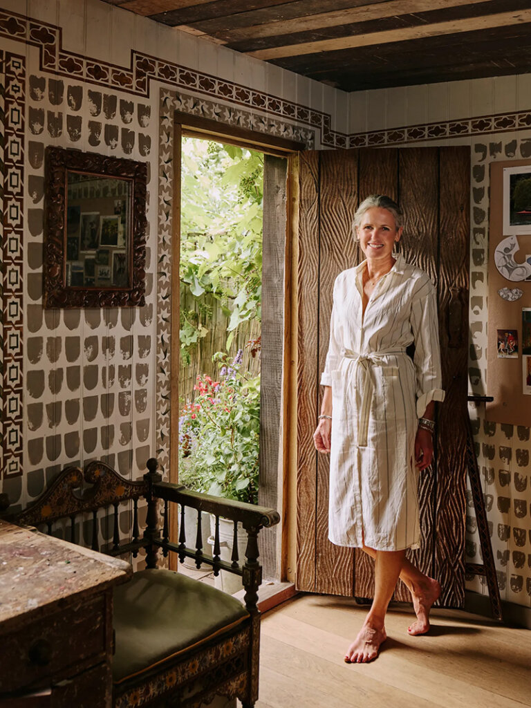
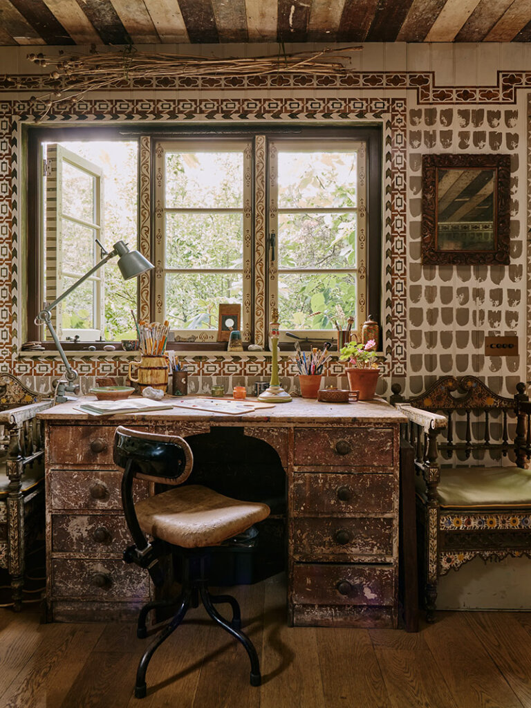
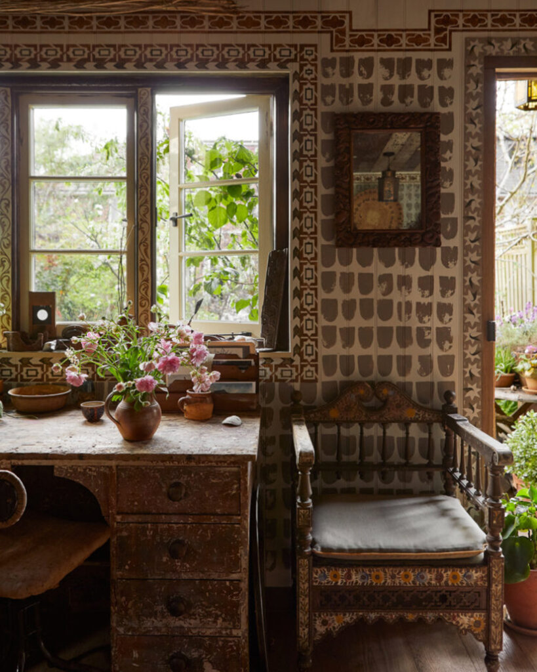
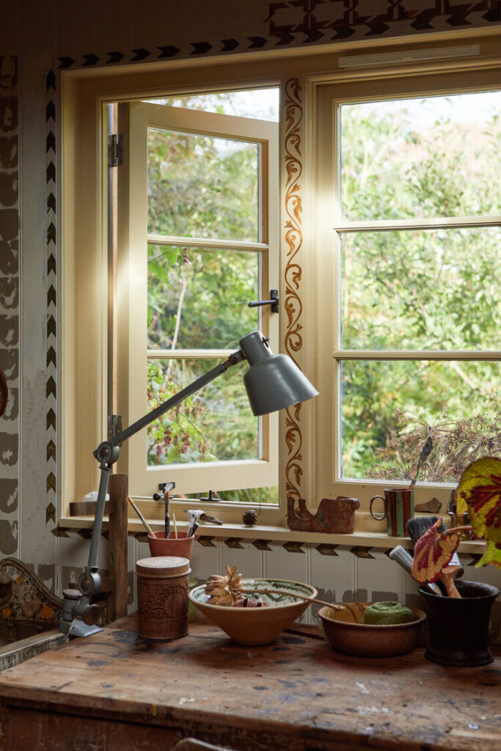
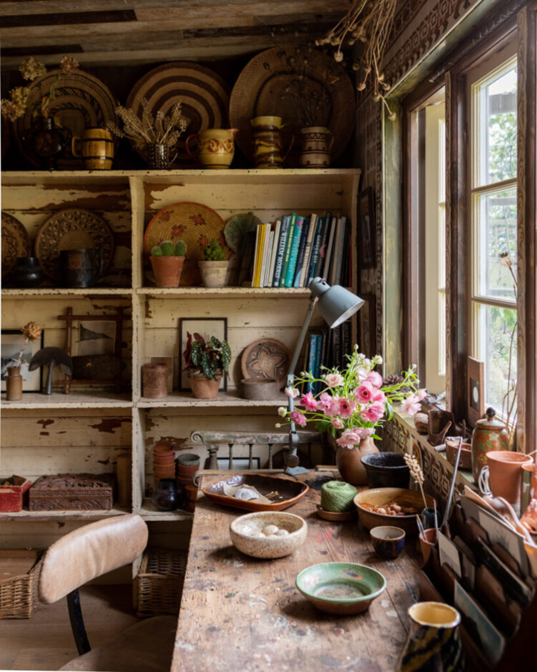
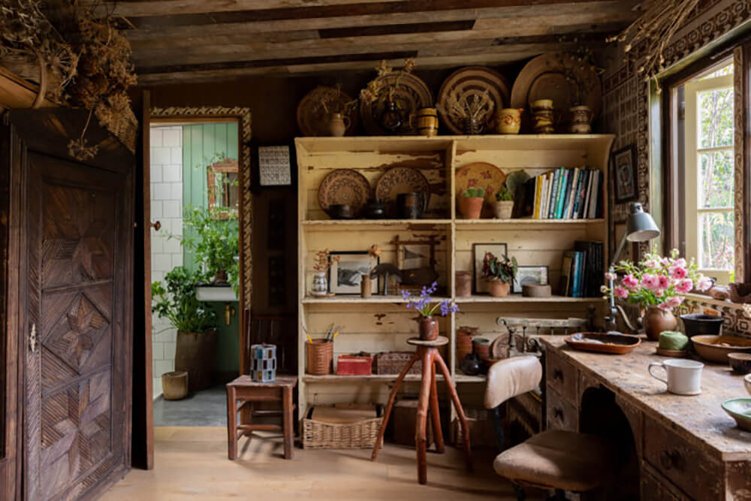
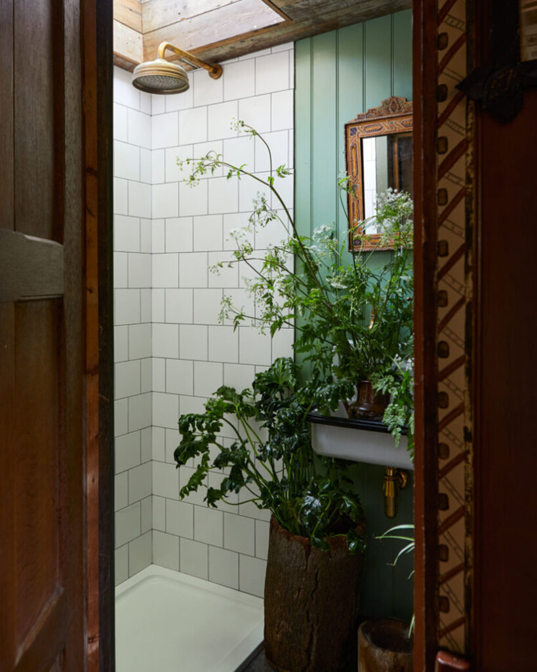
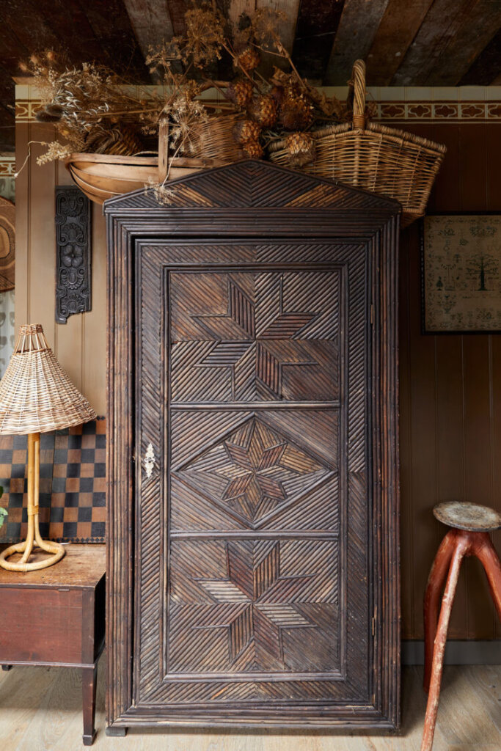
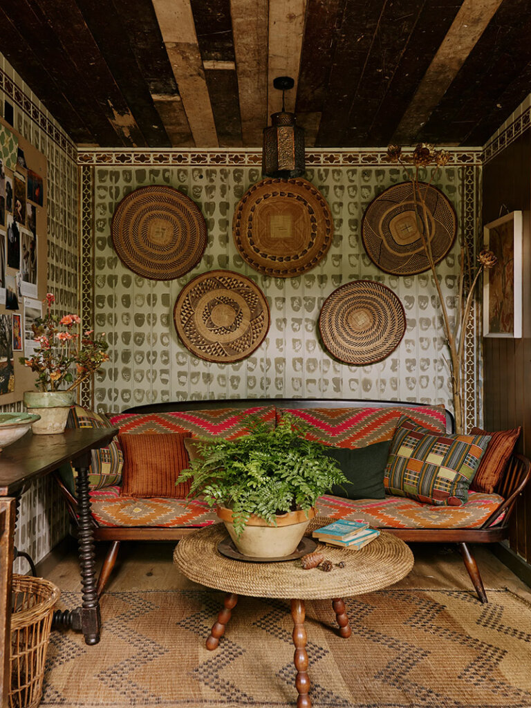
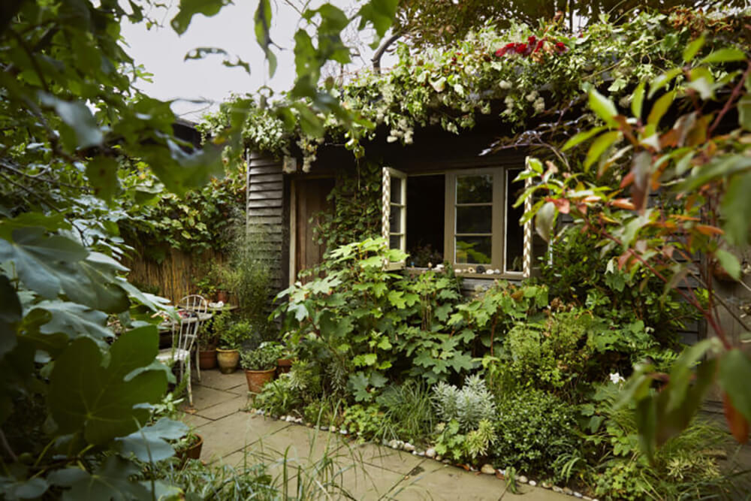
A designer’s country cottage in the city
Posted on Mon, 29 Sep 2025 by KiM
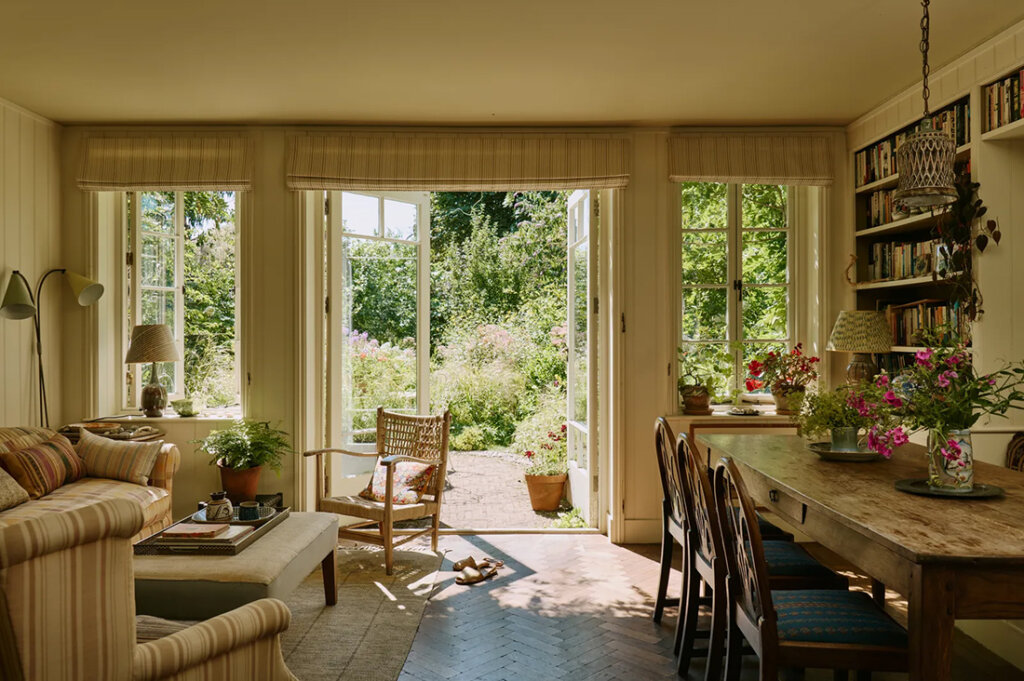
Discovered at a time when she yearned for the countryside but also the convenience and culture of the city, the house’s large garden and close proximity to both, offered the opportunity to enjoy the best of both worlds. Tamsin (Saunders of Home & Found) set about completely reconfiguring the internal layout, focusing on the views of the natural world outside and, in so doing, attempting to capture its light, energy and spirit. She extended both out and up, ensuring the additions were a natural extension of the house’s original design and the local vernacular. Storage was meticulously planned – cupboards are tucked into every void, appliances are hidden, and internal work rooms/ storage spaces are concealed. True to Tamsin’s philosophy of making use of what already exists rather than buying new, the house is furnished entirely with vintage pieces collected over many years. It is elegant but simply furnished and practical – a modest family home which offers a sense of shelter, an opportunity to retreat and re-energise and reconnect with nature away from the ‘busyness’ of the modern world.
This is basically my ideal home until I retire – something in the city that has all the perks of country living. Stay tuned for a post on her garden studio! Photos: Sarah Rainer & Christopher Horwood.
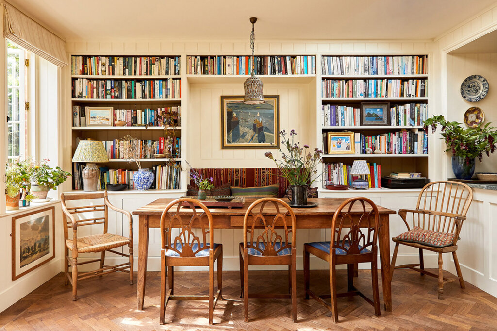
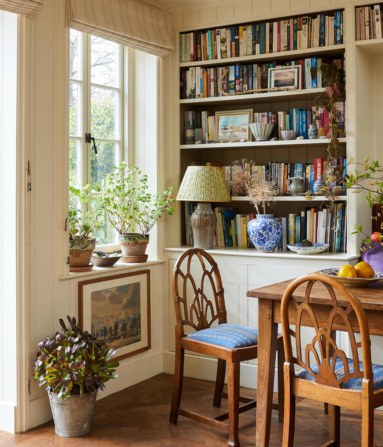
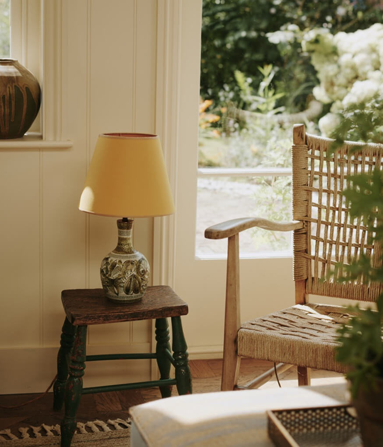
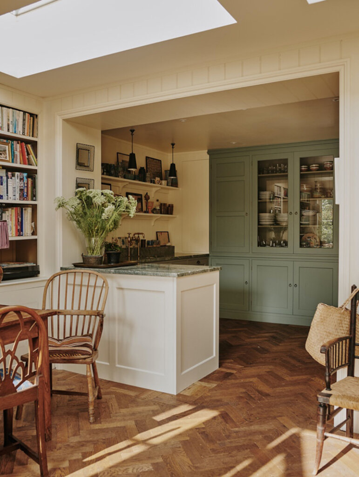
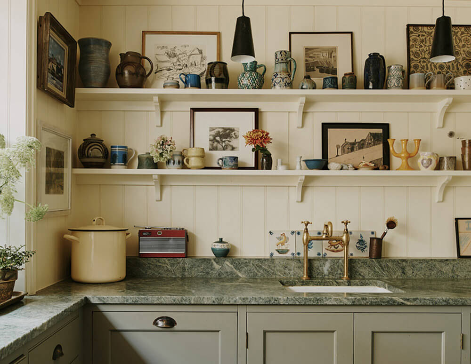
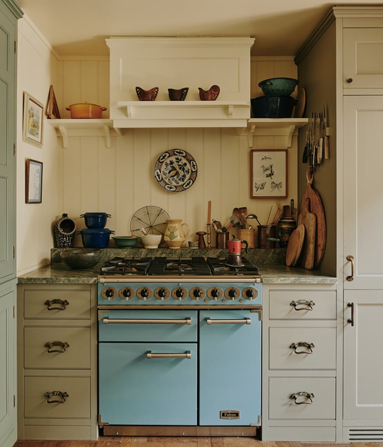
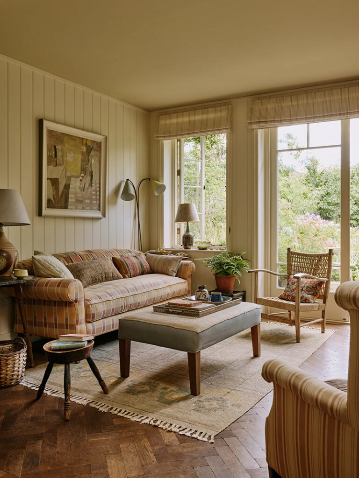
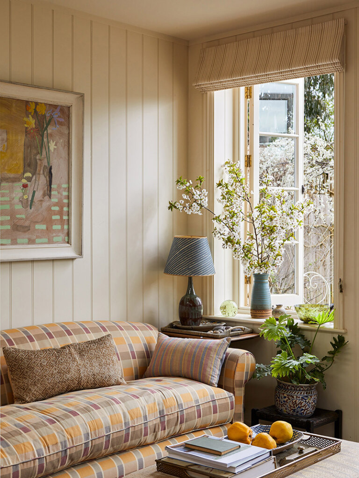
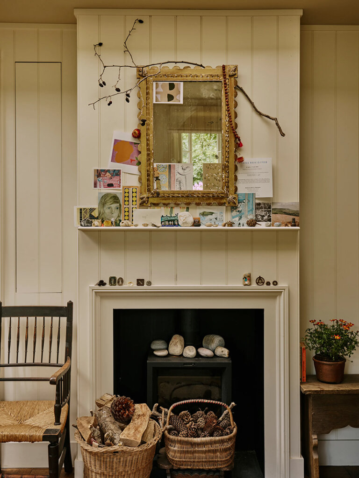
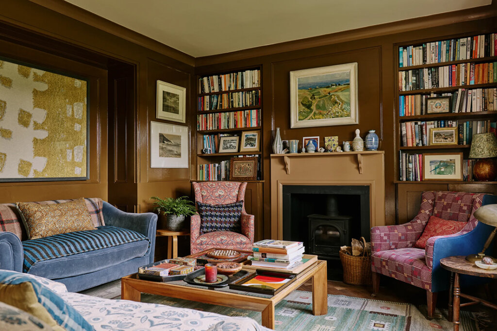
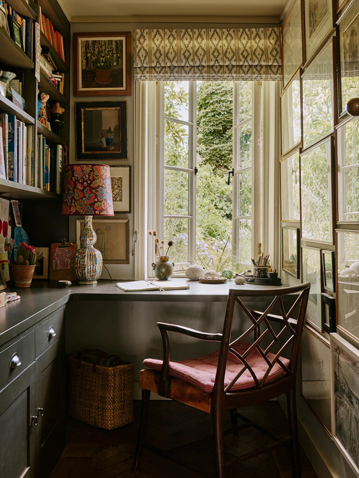
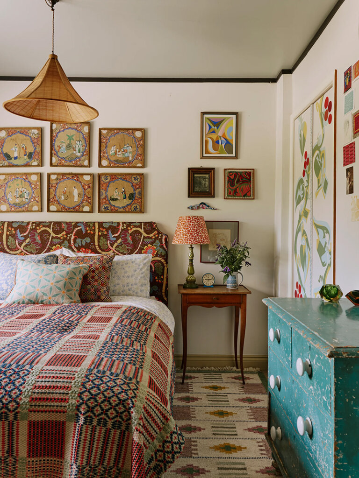
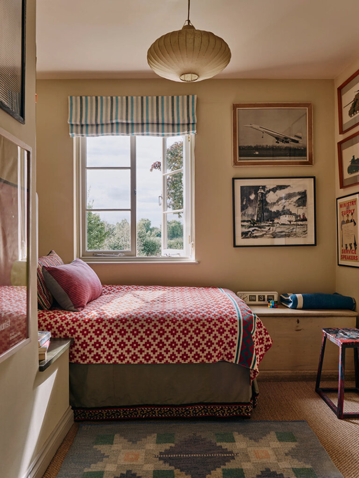
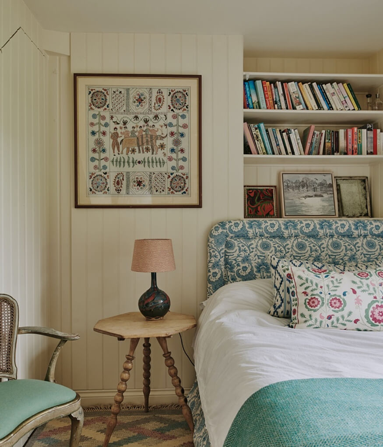
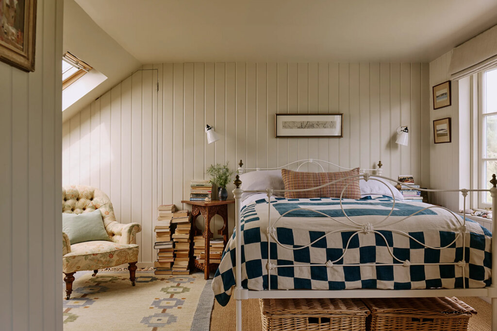
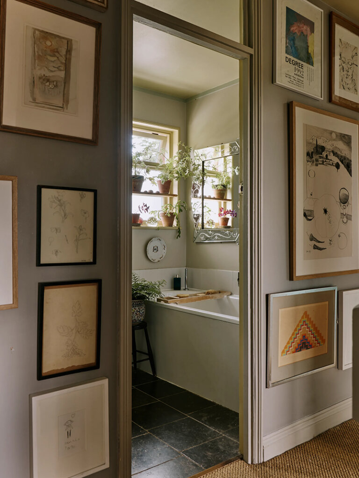
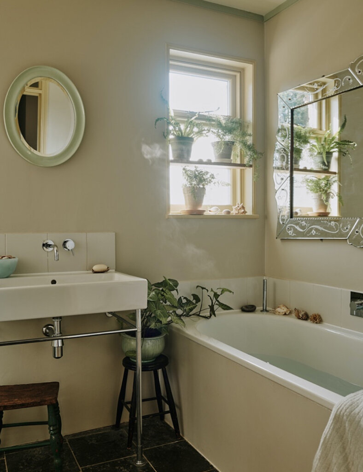
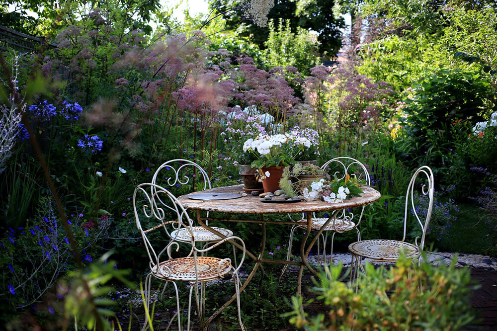
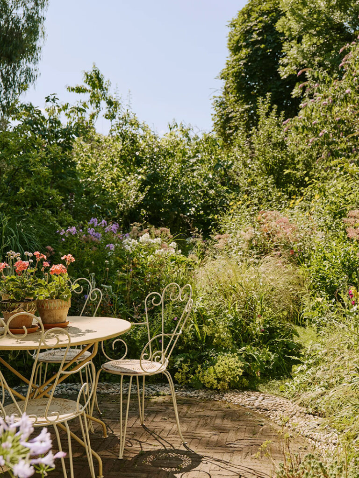
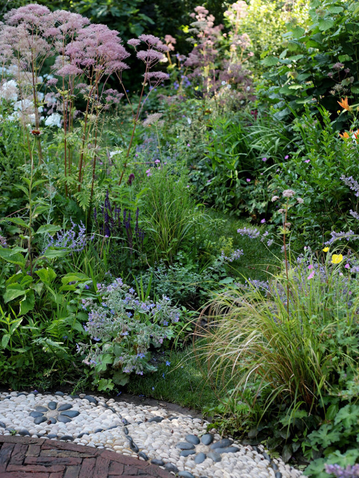
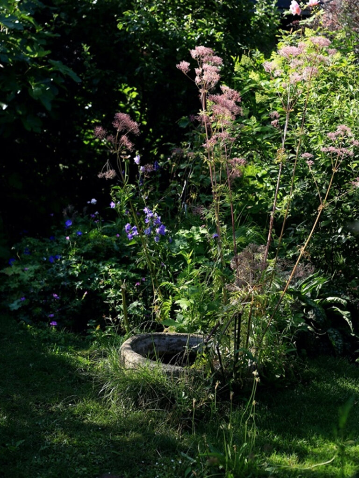
A 13th century château near Lac du Salagou, France
Posted on Sun, 28 Sep 2025 by KiM
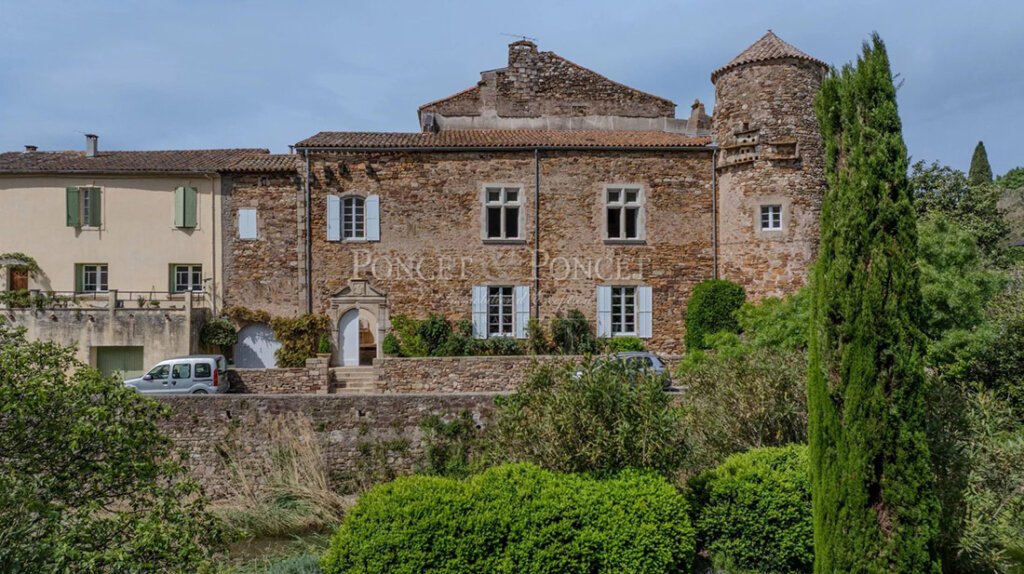
Dating from the thirteenth and seventeenth centuries, completely restored. As soon as you walk through the heavy and reassuring front door, you are welcomed into a charming inner courtyard. This provides direct access to the main castle and one of the two independent apartments. The ground floor of the chateau comprises a large kitchen opening onto the courtyard, an elegant dining room with fireplace, a refined living room and an old converted wine cellar. A magnificent spiral staircase leads to the first floor, where there are three spacious bedrooms with high ceilings. The gentle murmur of the river facing the property can be heard in the bedrooms and living areas, bringing a feeling of calm and serenity. The second floor is set up as a playroom and dormitory for children. The second independent apartment is a duplex. It has a living room with kitchen and two bedrooms, with private access from the village. Garden side: Cross the small river in front of the castle to access your secret garden, a real haven of peace with a large swimming pool and a pool house.
I’ll sign on the dotted line if the owners leave with just their clothes and personal belongings 🙂 For sale for €905,000 via Poncet & Poncet.
