Displaying posts from September, 2025
Family summers at a Sonoma cottage
Posted on Tue, 16 Sep 2025 by midcenturyjo

Nestled in Kenwood between Napa and Sonoma, this vineyard retreat was transformed by Lauren Nelson Design into a welcoming hideaway for a young family. Known for blending function with feeling, the studio created a home where summers flow easily between pool and living spaces. Vintage pieces were refreshed with hardy fabrics, while each room tells its own cheerful color story, echoing the charm of traditional English cottages and inviting carefree gatherings.



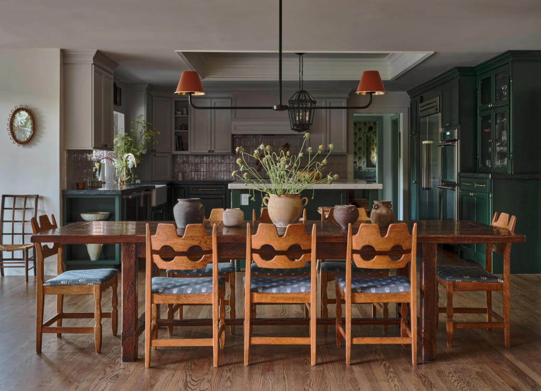



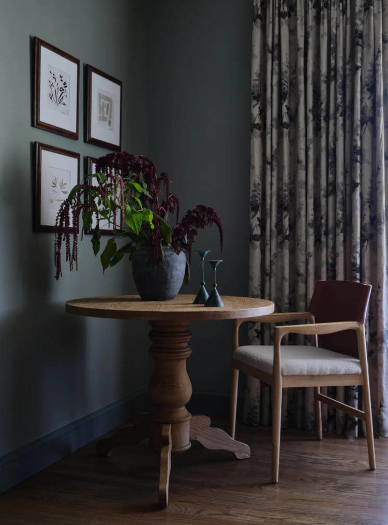
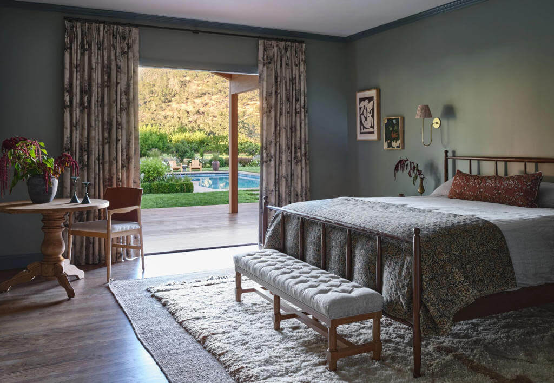

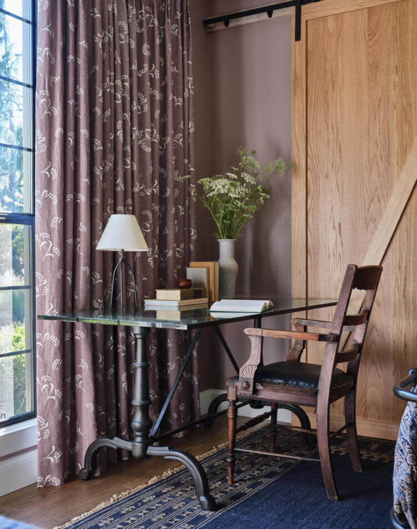
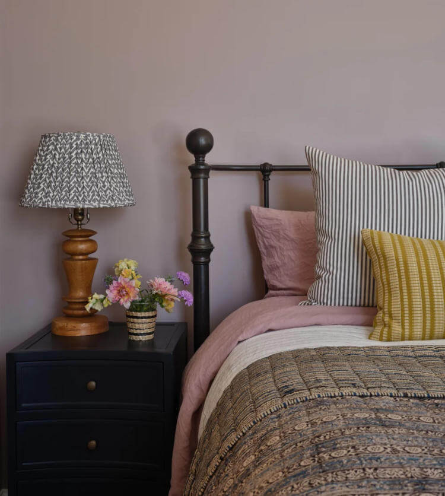

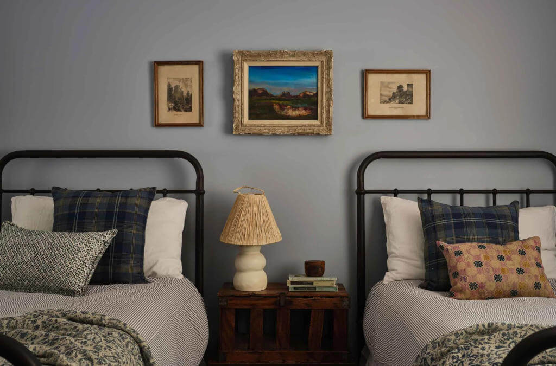
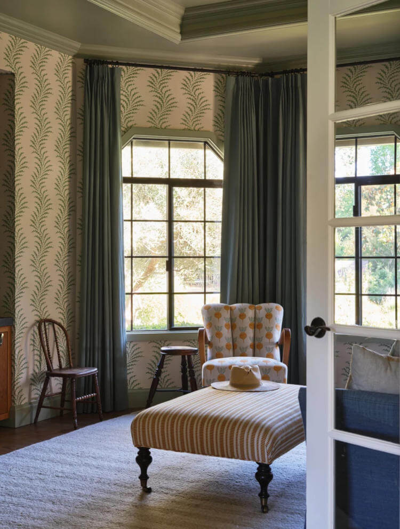
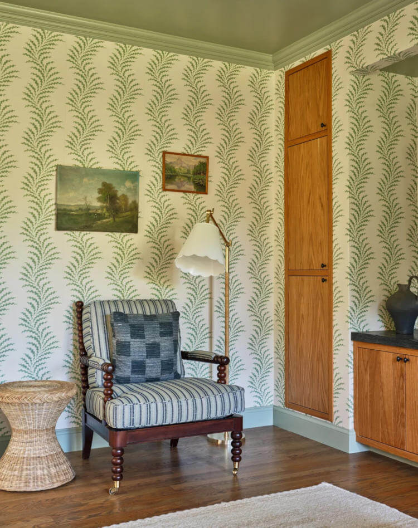
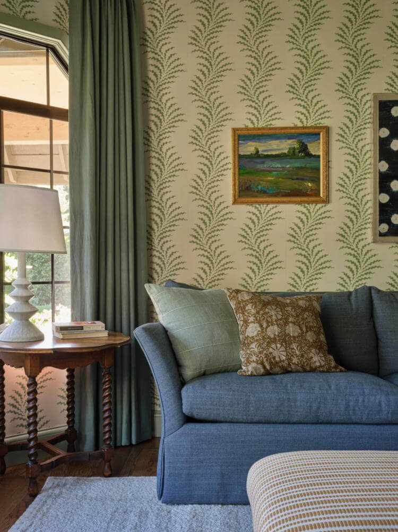
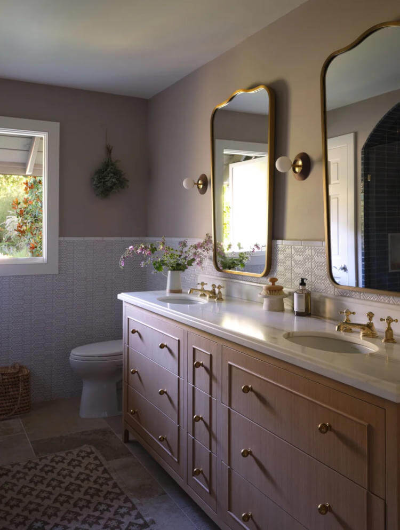

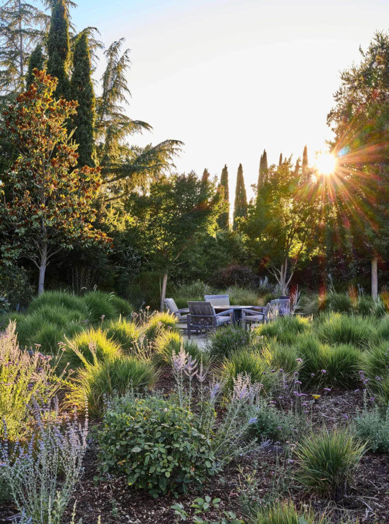
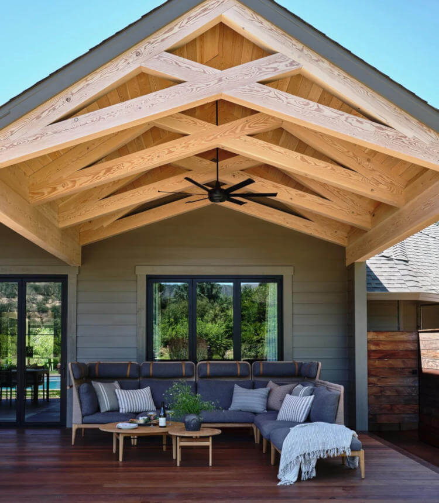
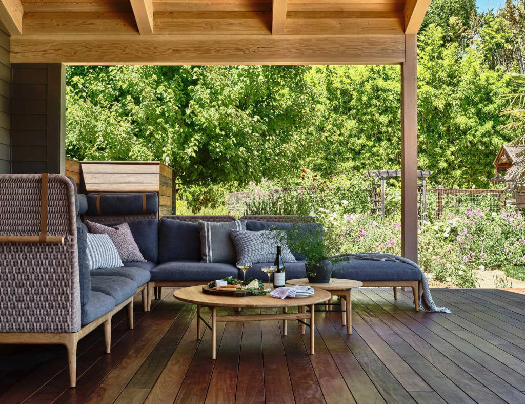
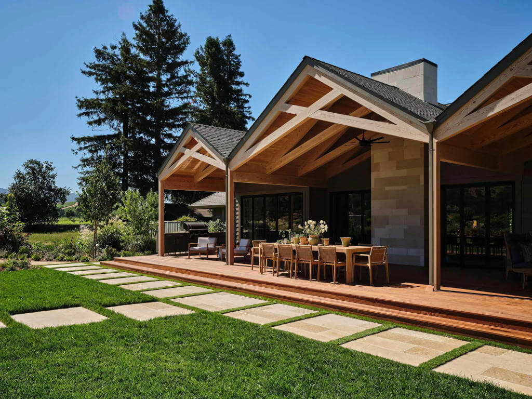
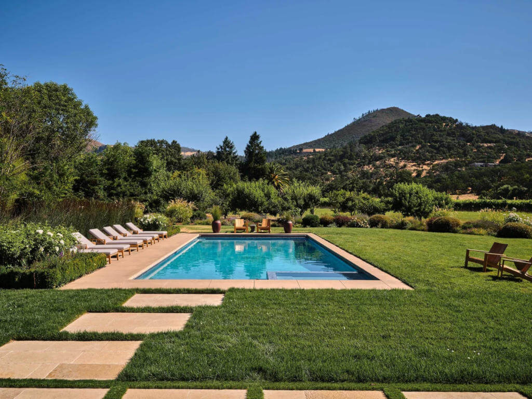

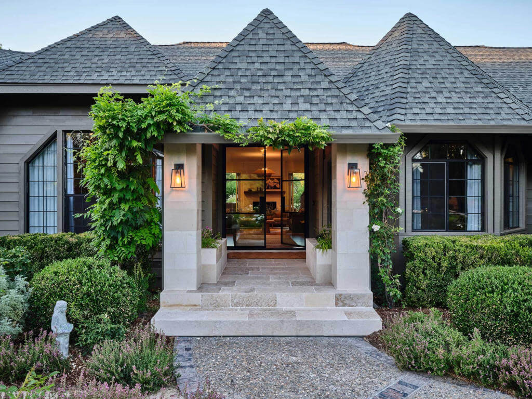
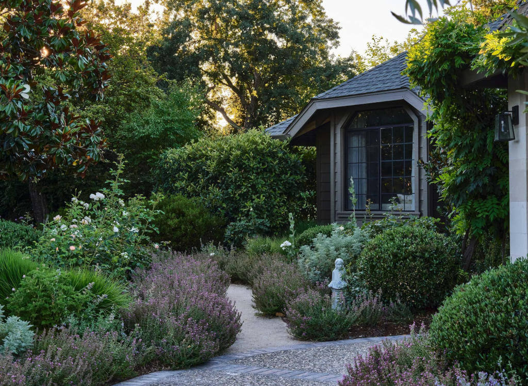
Photography by Michael Clifford.
A pink paradise beach house in Sayulita
Posted on Mon, 15 Sep 2025 by KiM
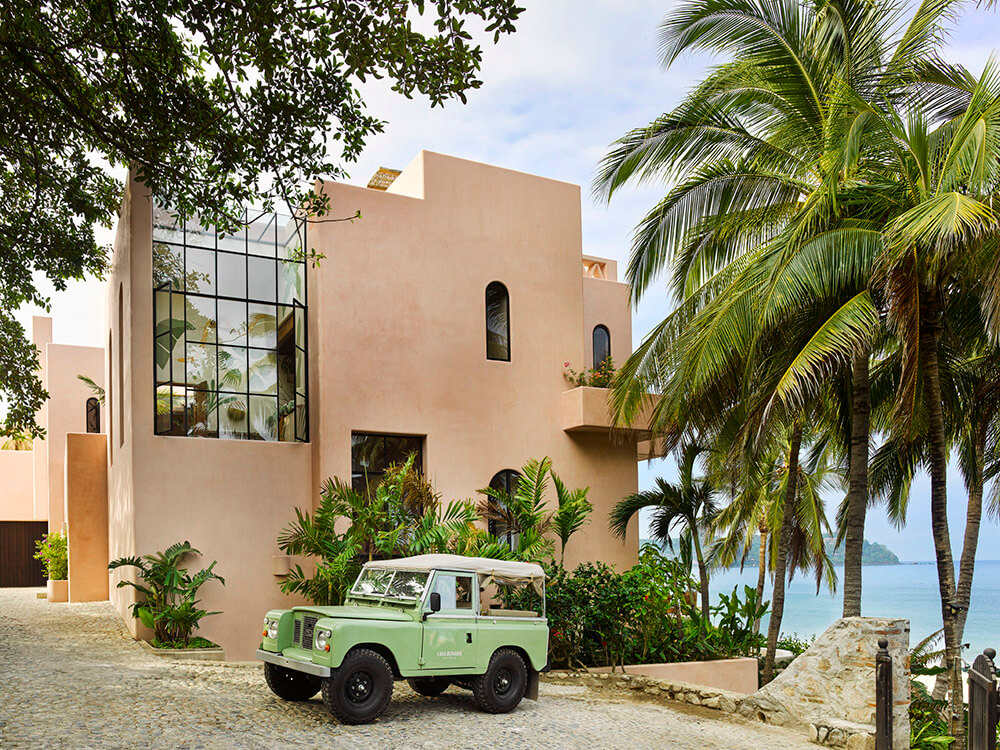
Tropical color, open-air living, and a central courtyard make this Sayulita beach house feel like a dream getaway. Doubling as a personal vacation home and and a full-service rental, Casa Rosada blends boutique hotel amenities with all the charm of staying at a friend’s (very chic) house. I wanted it to feel like a love letter to Mexico—drawing on old haciendas, traditional courtyard houses, and that saturated, sun-soaked spirit you find in historic homes across the country. Chukum walls, hand-painted murals, handmade tile… it’s a house built around light, color, and the idea of “why not?”
Designer Summer Thornton created this oasis in one of my favourite places in the world for her and her family to enjoy. This is exactly how you do Sayulita in style!
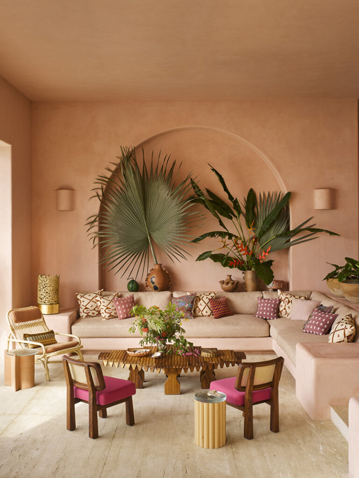
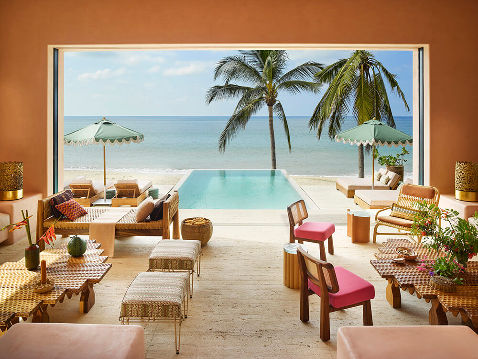
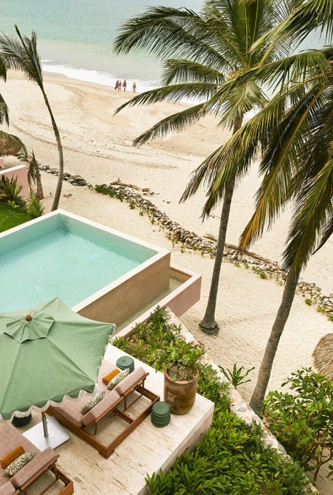
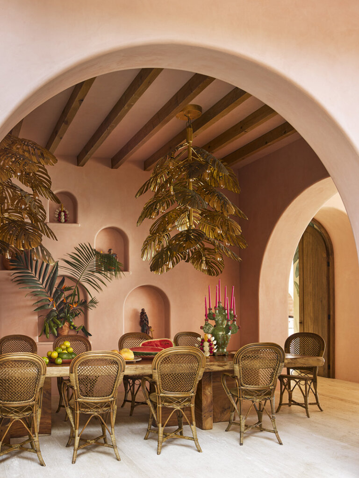
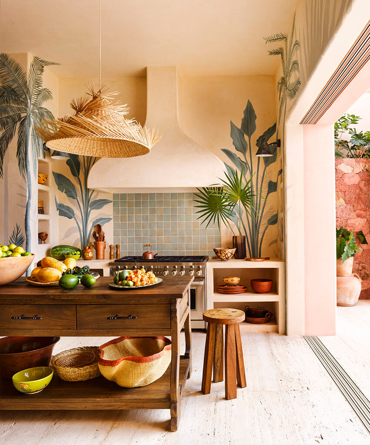
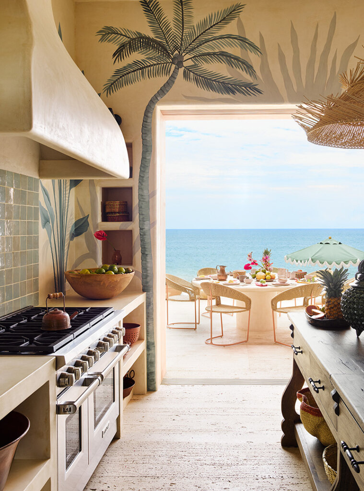
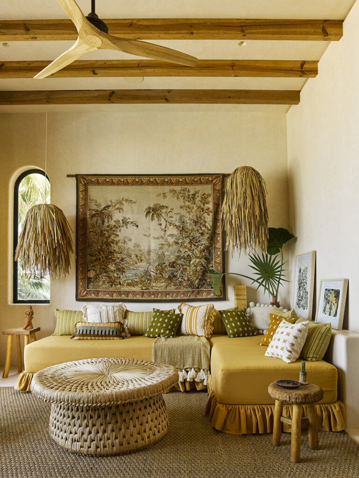
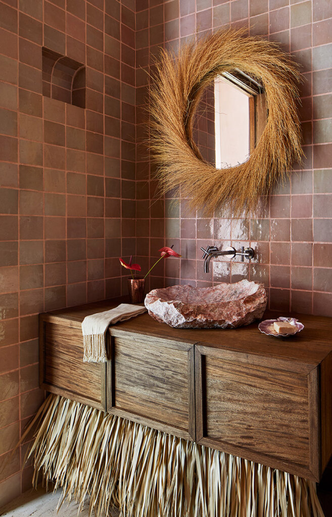
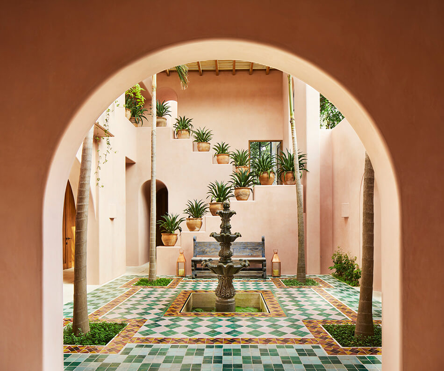
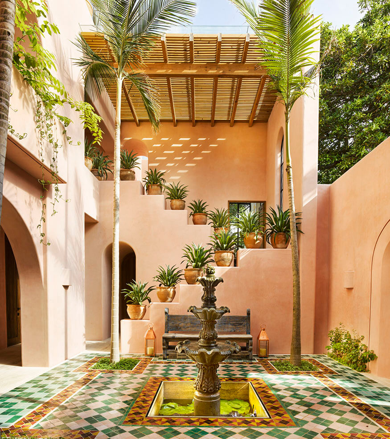
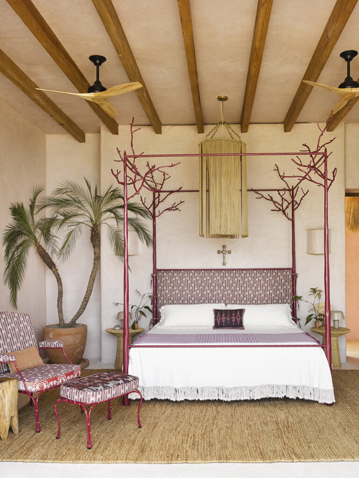
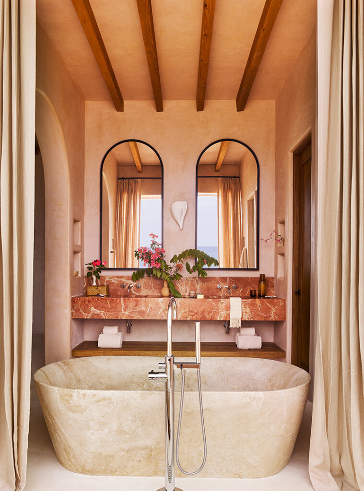
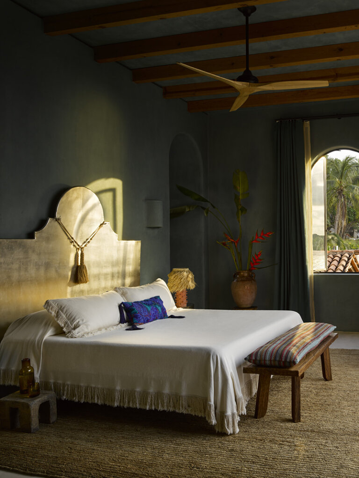
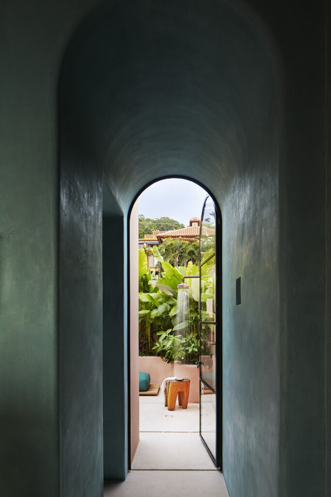
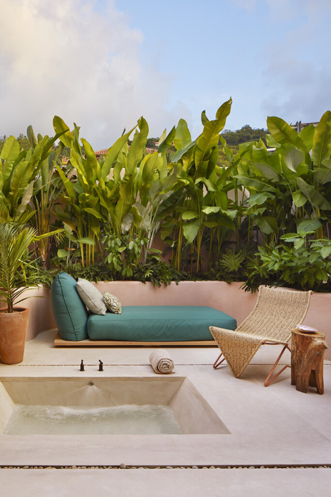
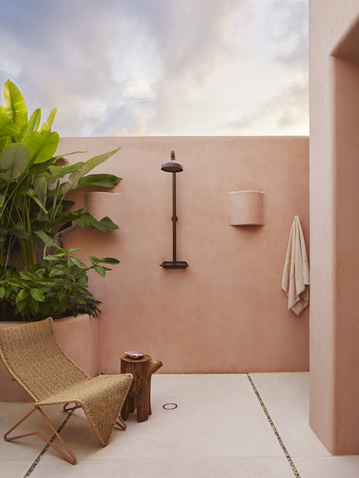
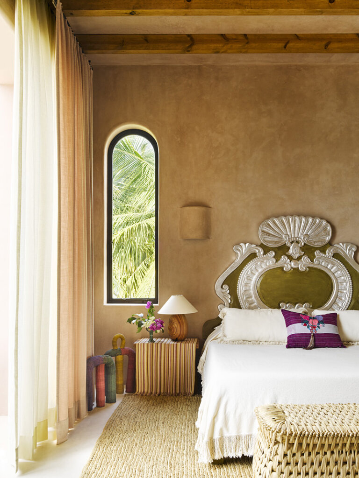
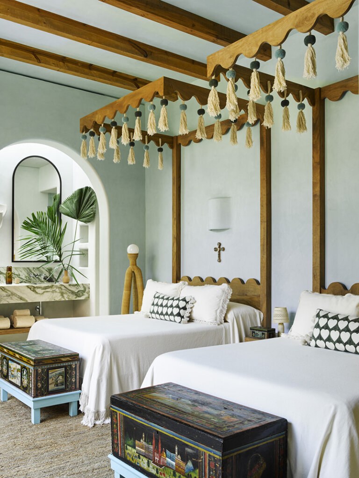
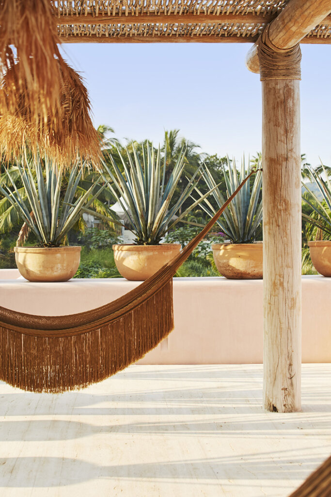
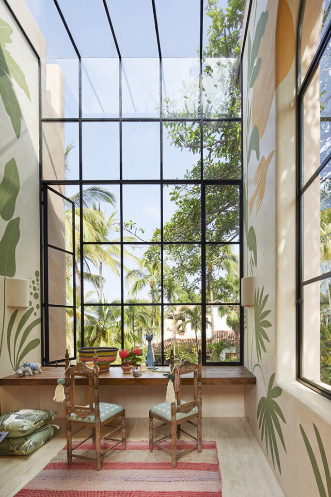
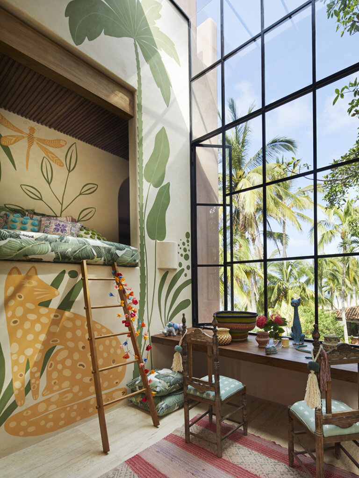
Both pared back and colourful in a London home
Posted on Mon, 15 Sep 2025 by KiM
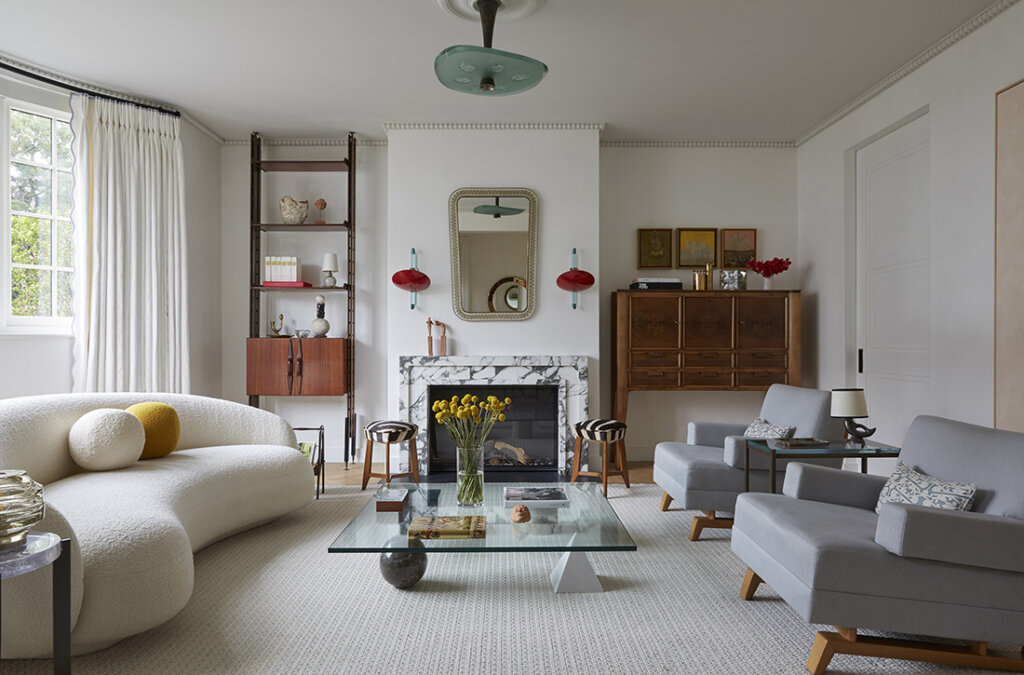
This generously proportioned home located in London’s Chelsea neighbourhood was designed as a joyful environment for the client to entertain friends, while also being equipped to cater to the practicalities of family life. Each room is brought to life with energetic colour and irreverent design, art and objects that will delight for years to come. Spanning 4,015 square feet over four floors, this residence features four bedrooms, five bathrooms, a cinema room, dining room, playroom, open plan kitchen, drawing room, and two powder rooms. Each space is a feast for the eyes, layered with eclectic antiques and custom-made furniture that effortlessly reflect the client’s flair for fashion and design.
Designer Bryan O’Sullivan added tons of character, playfulness and some serious doses of colour and pattern to this home as requested by the homeowner for her and her three-year-old son in this pied-à-terre. It’s the perfect mix of adult sophistication and childlike whimsy. Photos: Helen Cathcart; Styling: Sara Mathers.
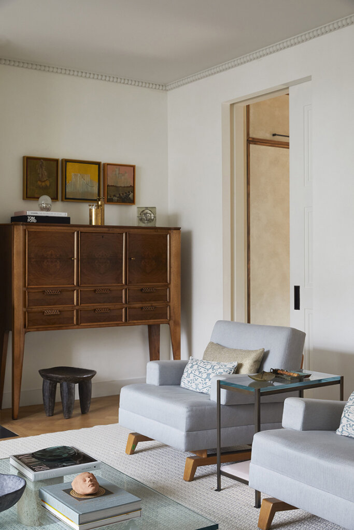
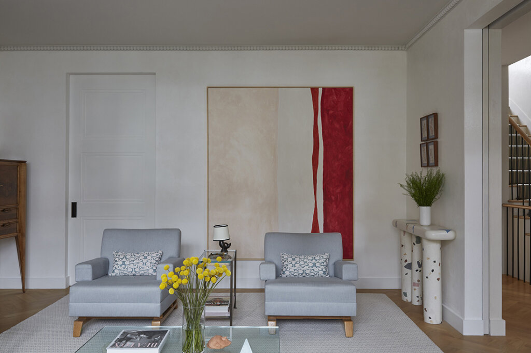
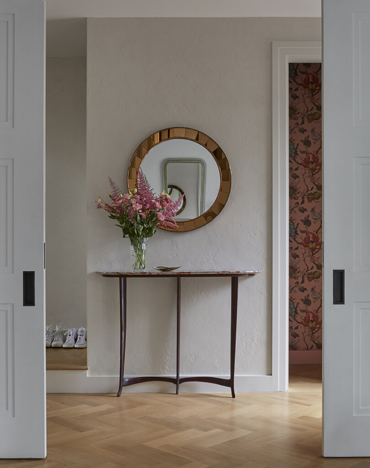
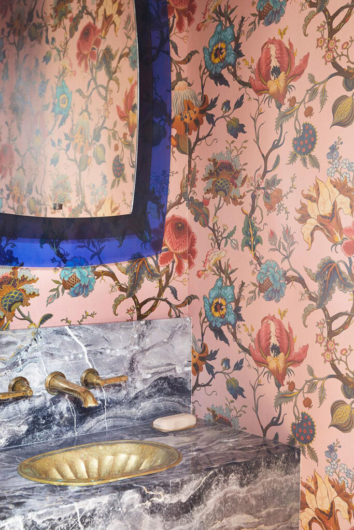
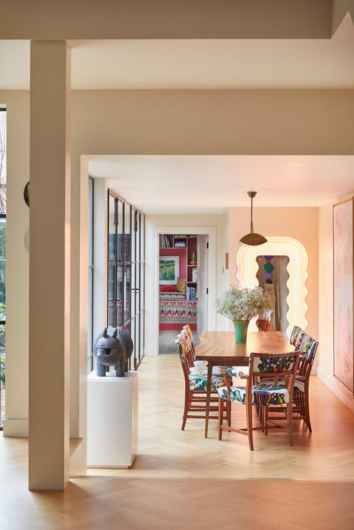
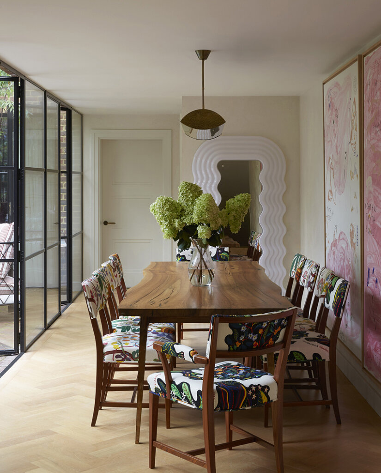
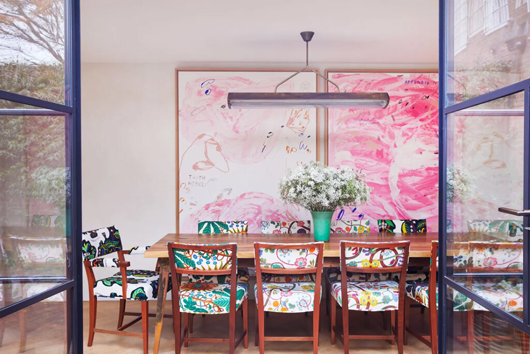
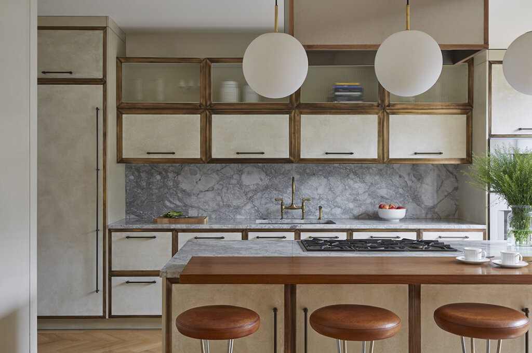
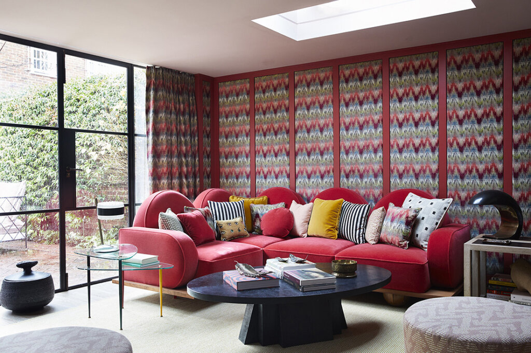
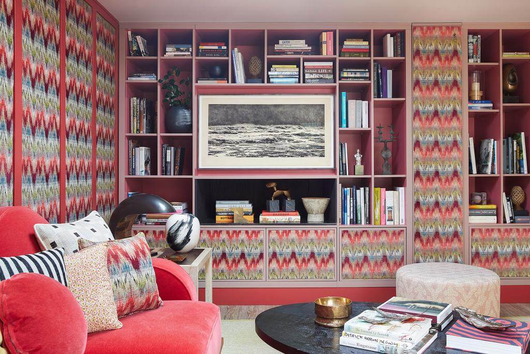
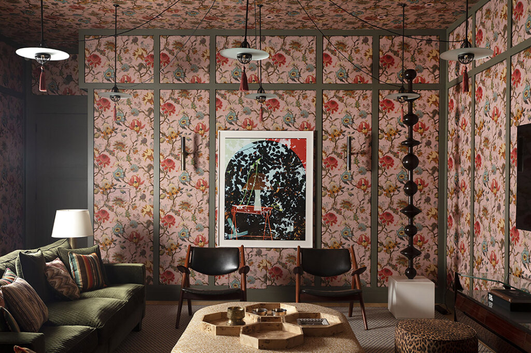
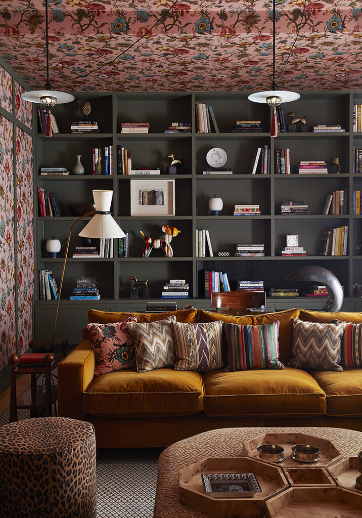
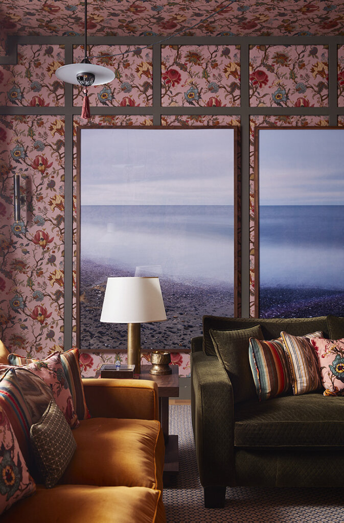
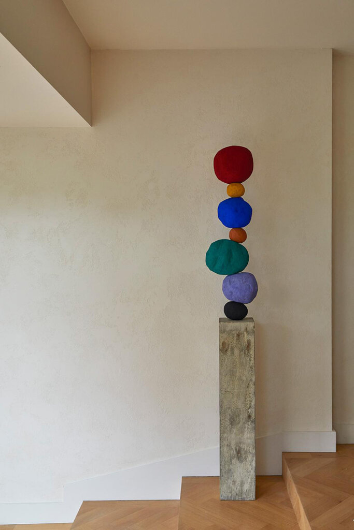
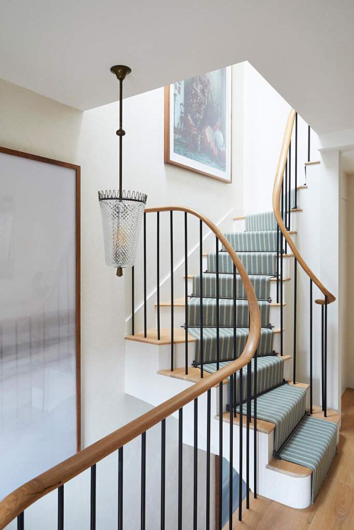
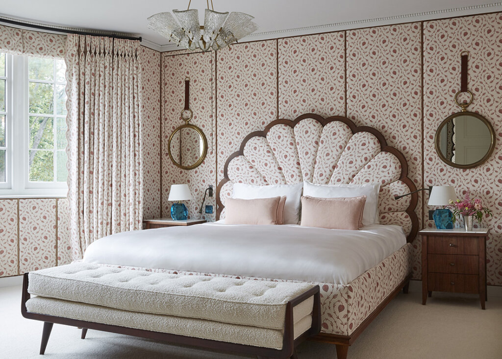
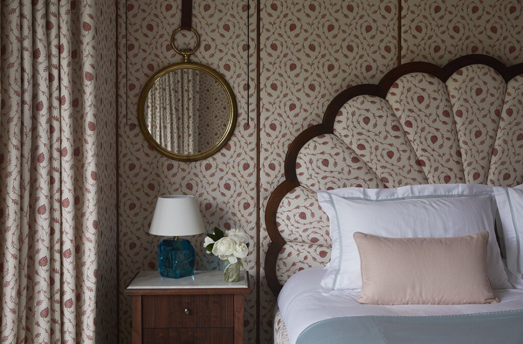
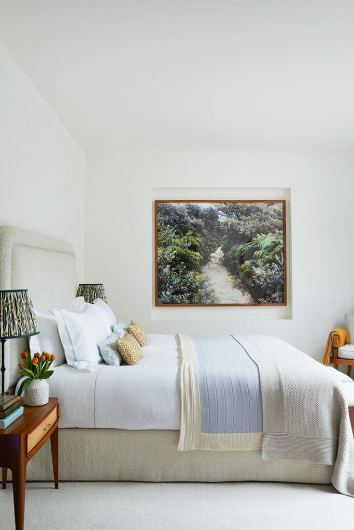
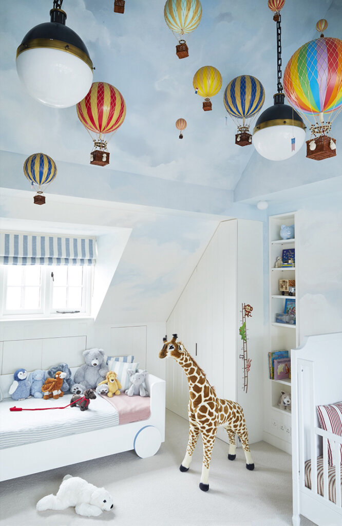
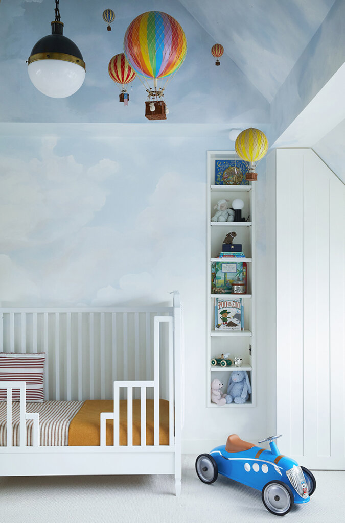
A 19th century château 50 minutes from Paris
Posted on Sun, 14 Sep 2025 by KiM
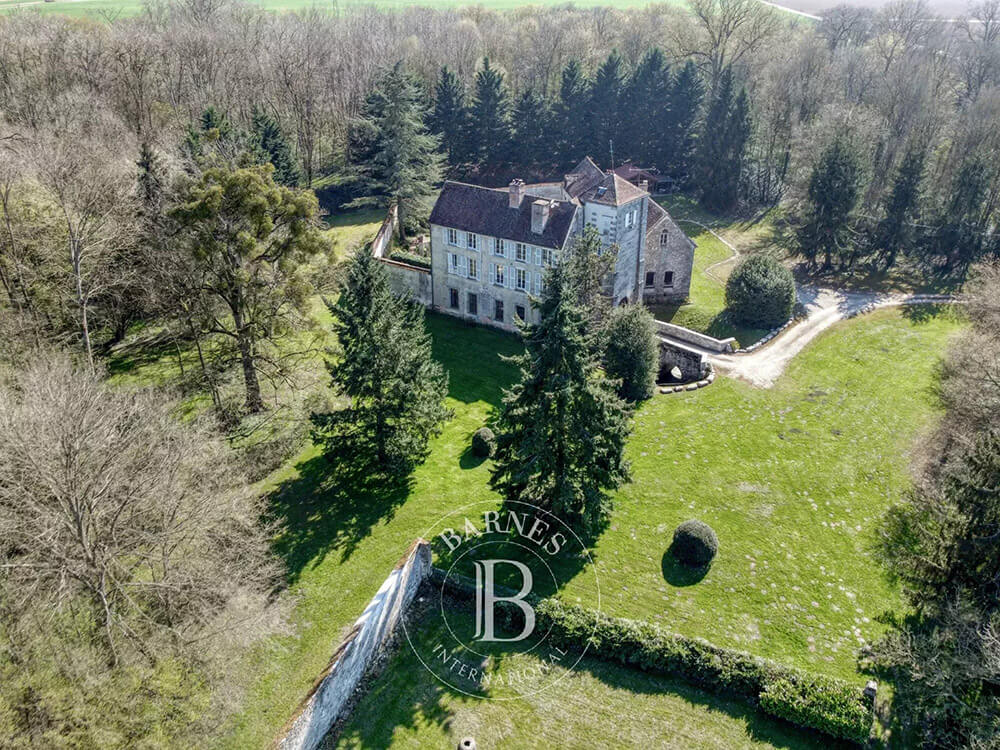
50 minutes south-east of Paris, located in a small Briard hamlet, this property, formerly a seigneury and then a monastery, whose foundations date from the twelfth century, with a living area of 432 m2, is located on a wooded park of 4 hectares. The building is accessible via a bridge and a square entrance tower in which a round tower opening onto a porch serving, on either side, two “L” shaped buildings facing a garden enclosed by high dry stone walls: The left wing, laid out on three levels, includes on the ground floor, an entrance hall with storage room, a living room with woodwork and fireplace, a dining kitchen, on the first floor, two bedrooms, an office, a bathroom and a small laundry area, on the second floor, a large artist’s studio, a small unfinished room, two bedrooms, a bathroom and a shower room.
These floors are served by a solid oak staircase. A convertible attic completes the building. The right-hand wing, laid out on two main levels, comprises, on the mezzanine floor, a hallway and a large lounge, on the ground floor, a large reception room opening onto the garden, a cloakroom with amenities and a pantry. A secondary spiral staircase, made of spiral and dressed stone, connects the upper floors of the left wing. A convertible attic also completes this part. The park harmoniously surrounds the castle, which is itself surrounded by old dry moats that can be refilled with water. It consists of large lawns, an enclosure surrounded by stone walls and a wood of about 2.5 hectares planted with hundred-year-old species.
Where do I friggin sign?!?! This château in Rozay-en-Brie, Seine-et-Marne (I was sold on the name of the place) is unassumingly beautiful with all that exposed stone and the floors are to die for. A stone walled area for tons of garden beds…. *sigh* For sale via Barnes for €1,500,000.
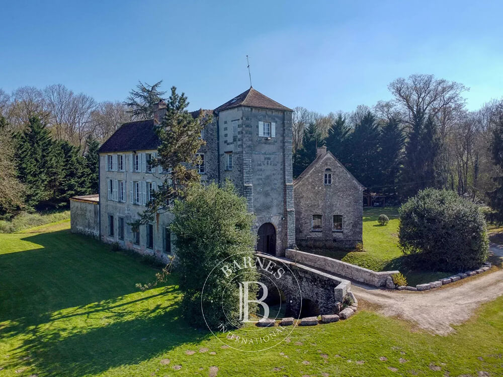
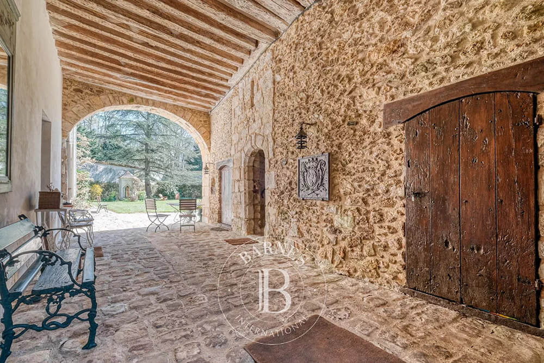
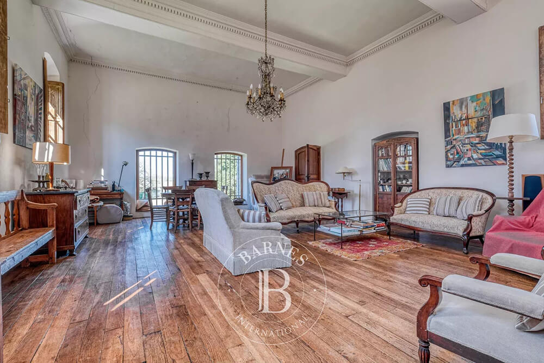
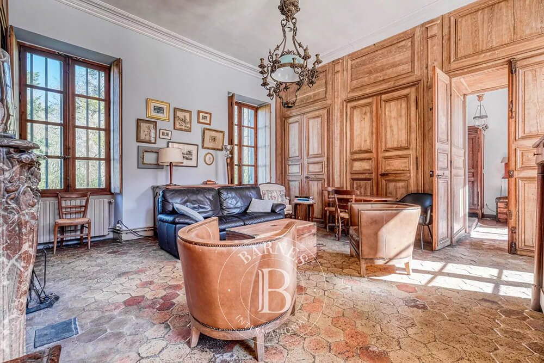
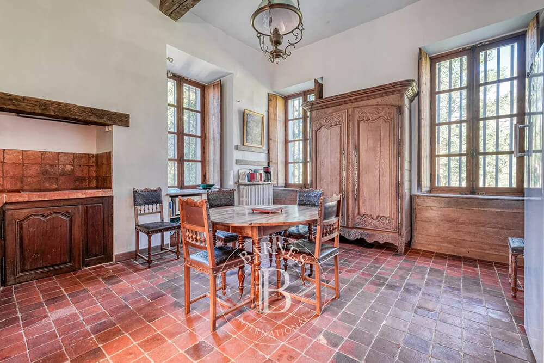
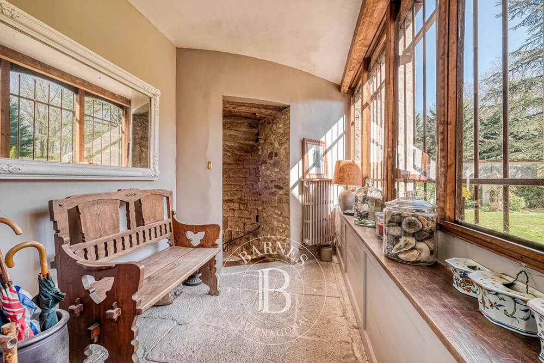
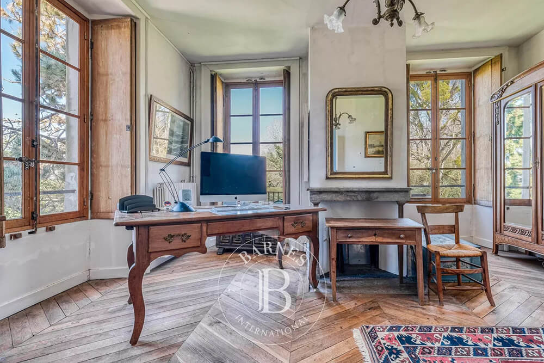
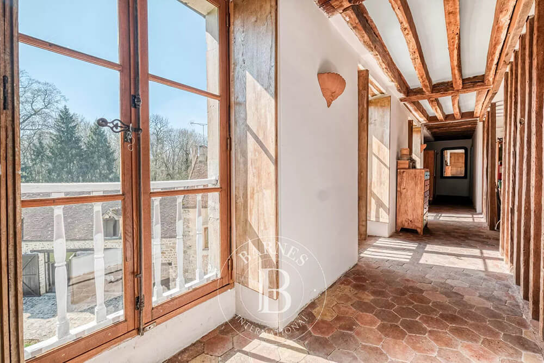
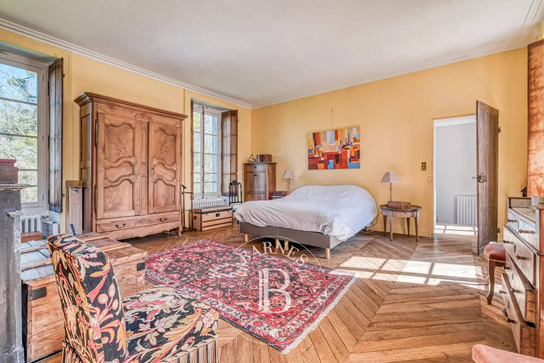
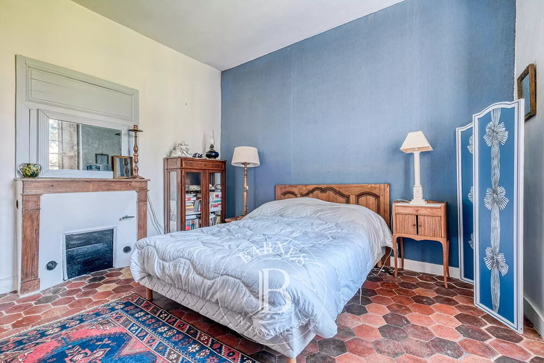
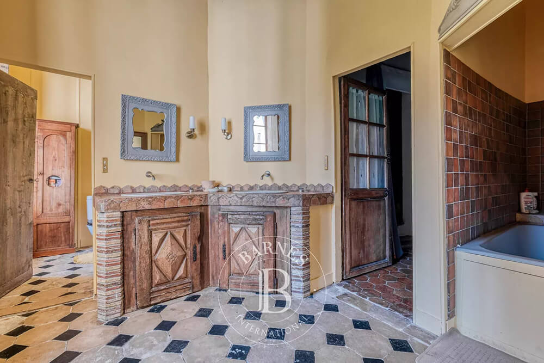
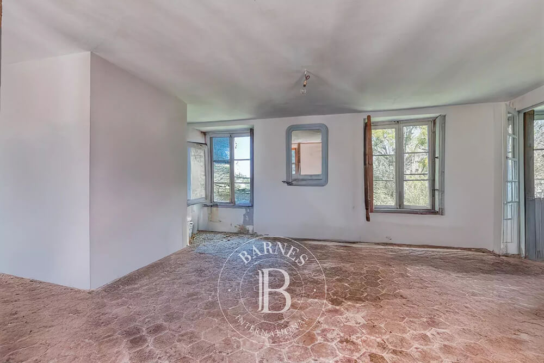
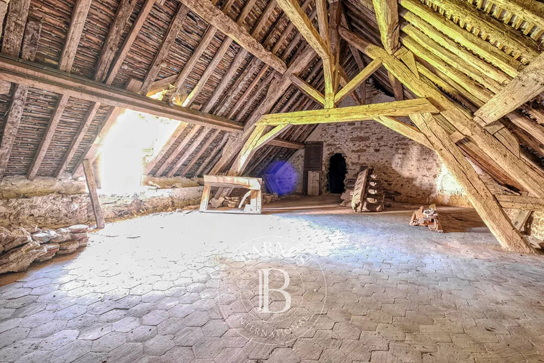
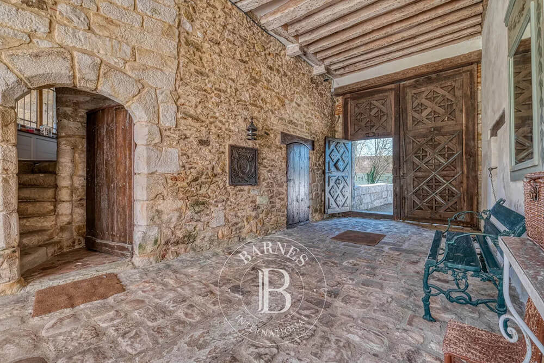
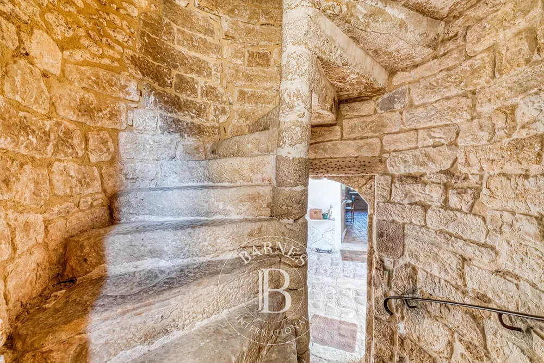
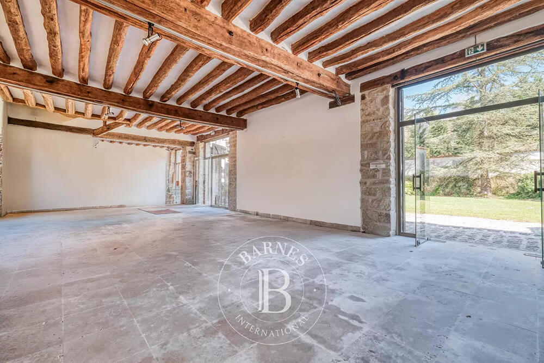
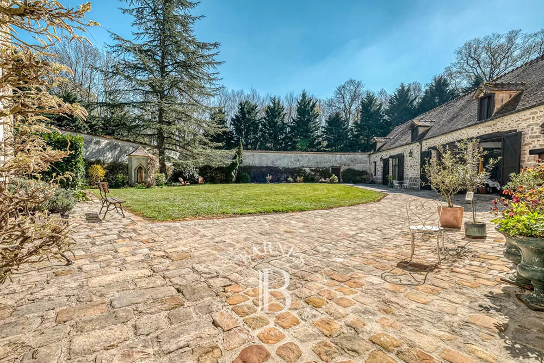
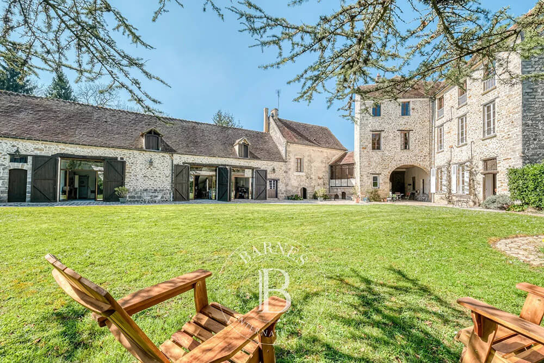
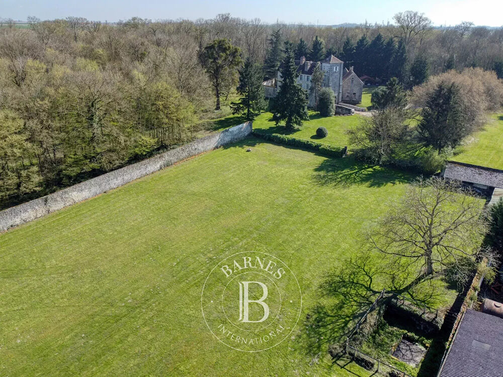
Working on a Saturday
Posted on Sat, 13 Sep 2025 by midcenturyjo

It’s like I say week in week out. If you have to drag yourself into work on a weekend it helps if it’s somewhere stylish. Candle Kids Coffee Shop, Paris by Ebur.
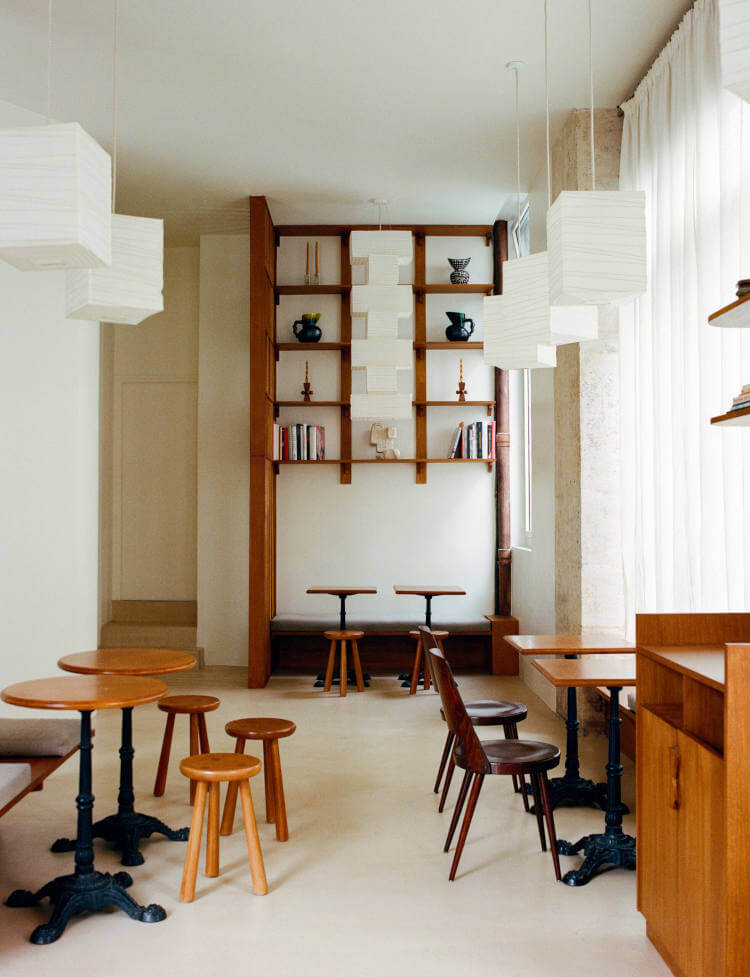
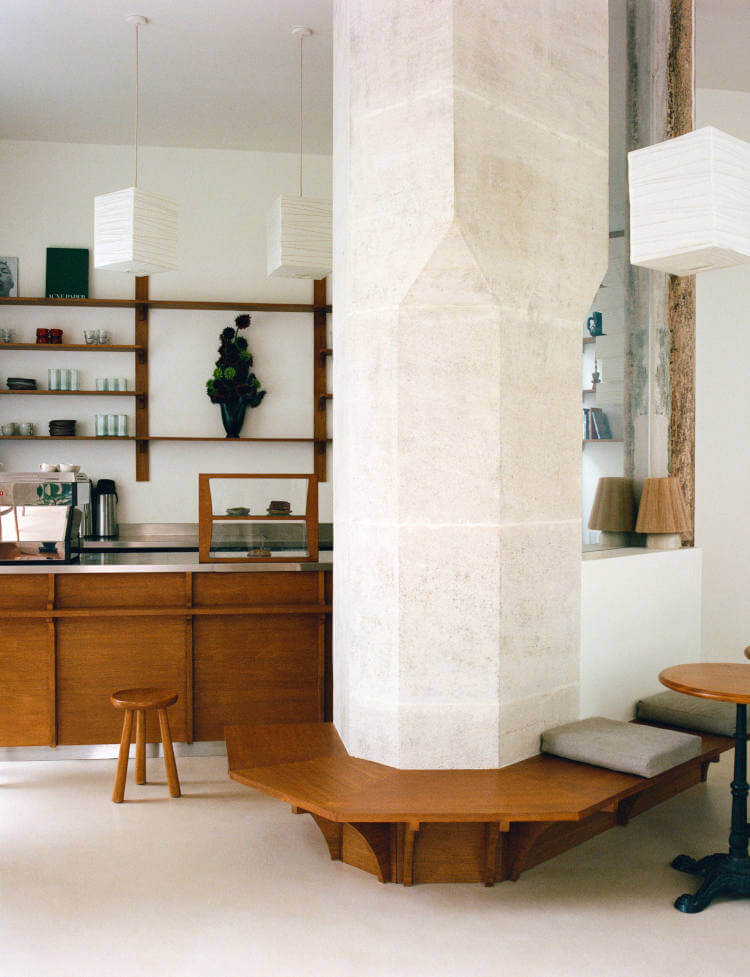
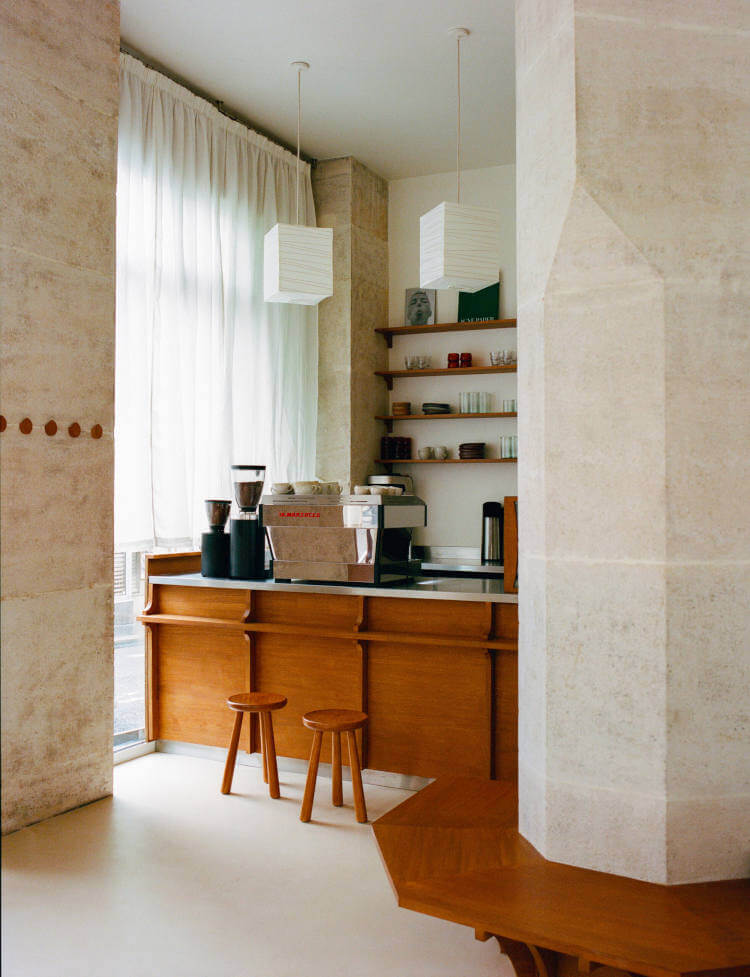
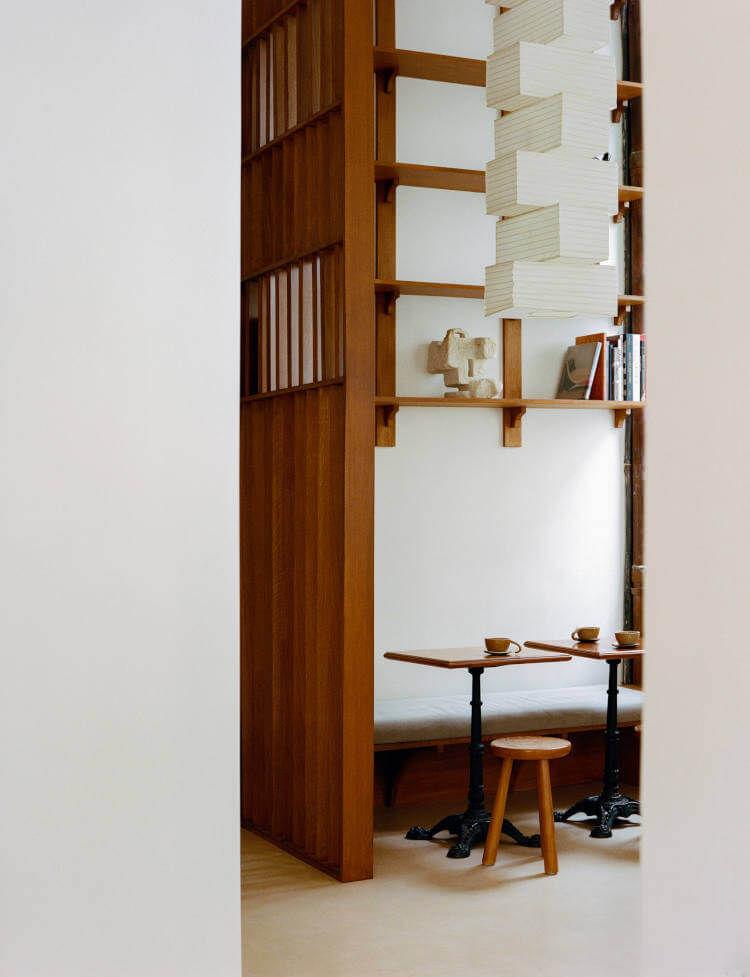
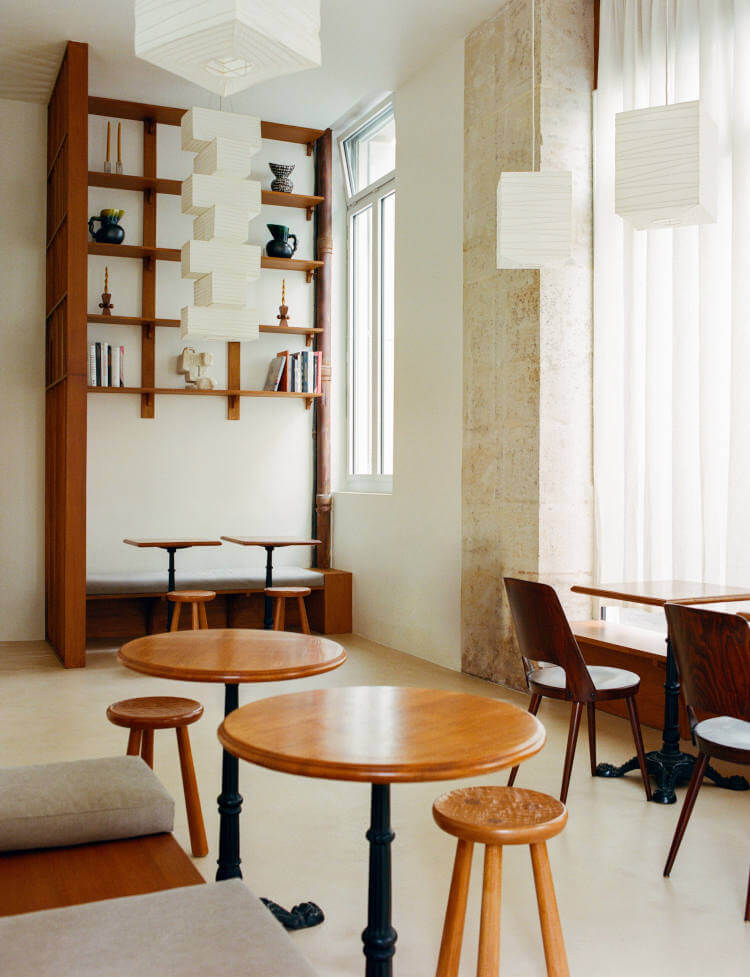
Photography by Matteo Verzini.

