Displaying posts from November, 2025
Telling stories
Posted on Thu, 27 Nov 2025 by midcenturyjo

Athens Farmhouse explores how storytelling can shape a home’s design. Asked to create interiors that honour the property’s history, Studio Nick Spain built a narrative inspired by the 1845 wreck of the Steamboat Swallow. Subtle gestures borrowed from historic steamboat interiors, paired with a neo-gothic church pew reimagined as a kitchen banquette, bring this narrative to life. A custom Hudson River mural by Nina Barry anchors the hallway, creating a recurring, cinematic focal point that ties the home’s atmosphere to its imagined past.

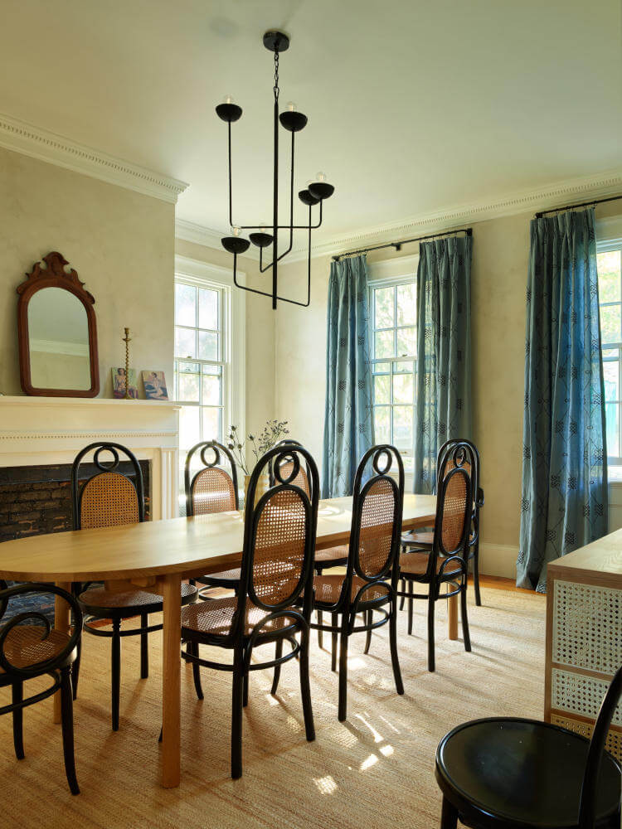
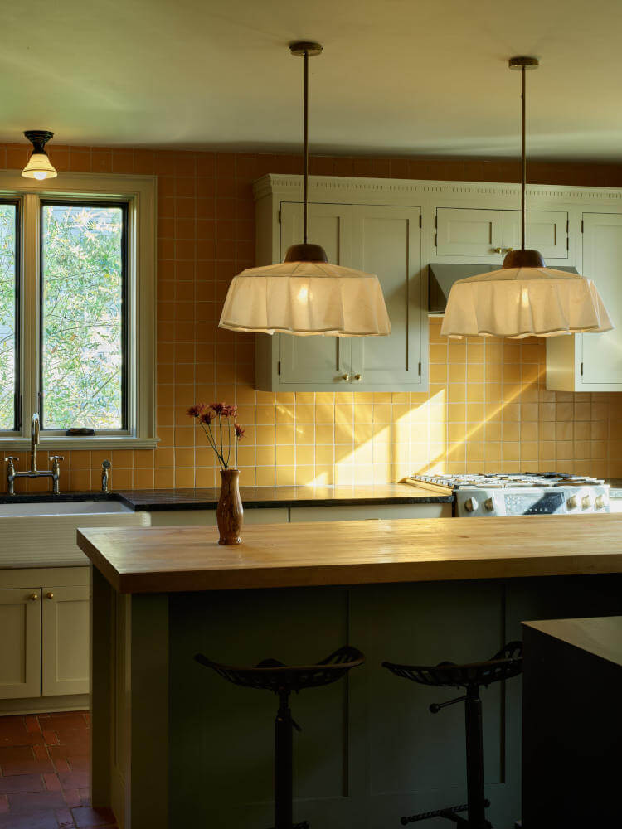

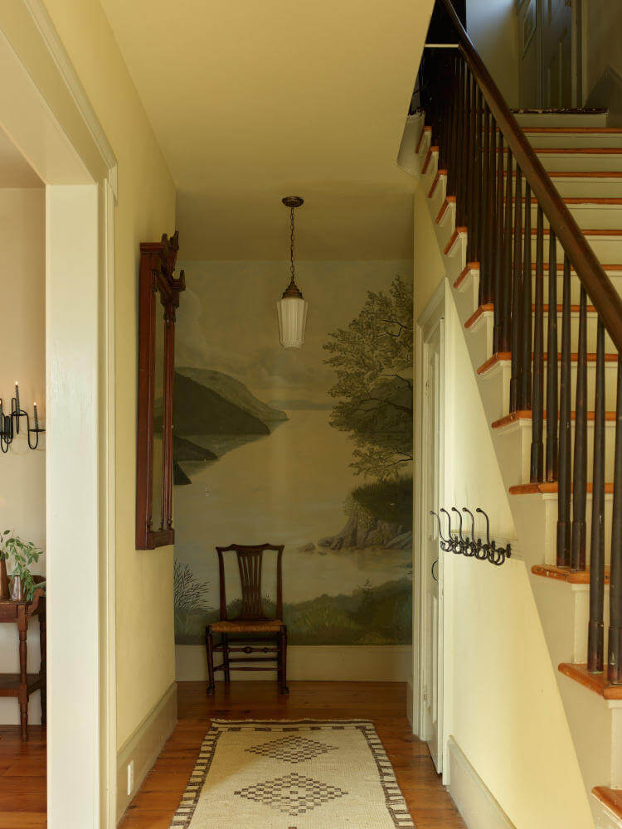
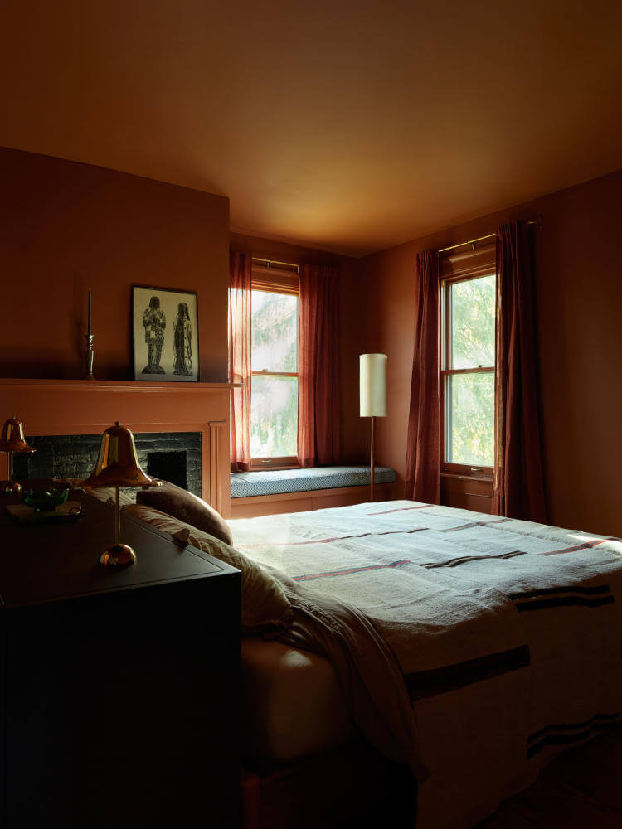
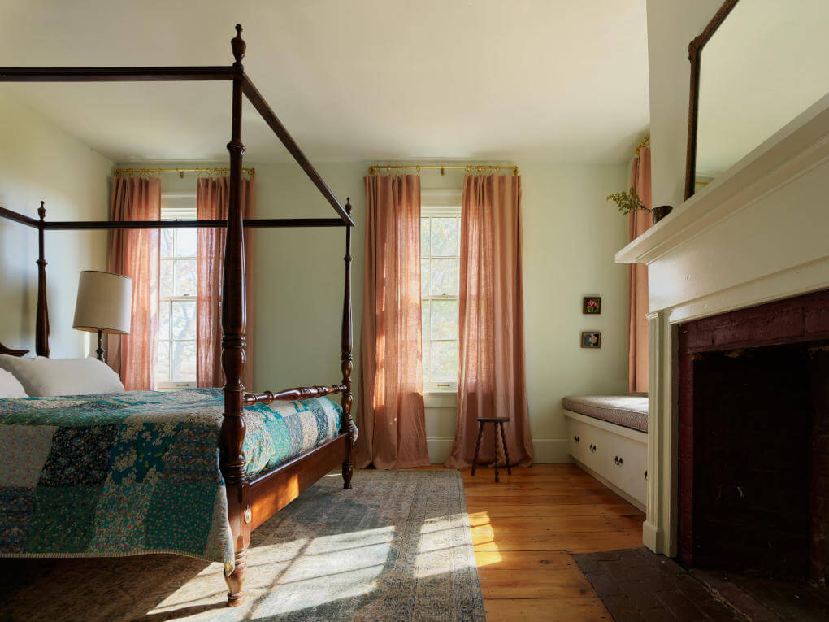

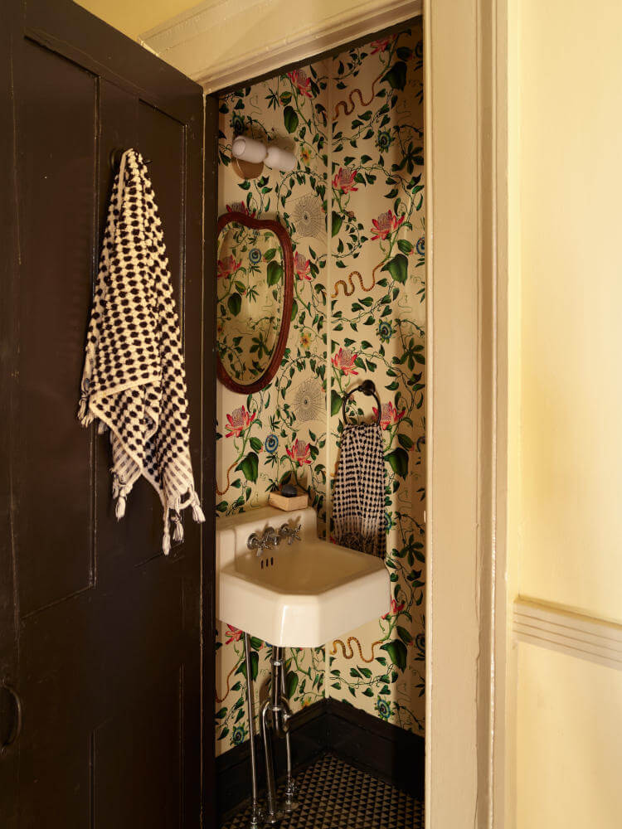
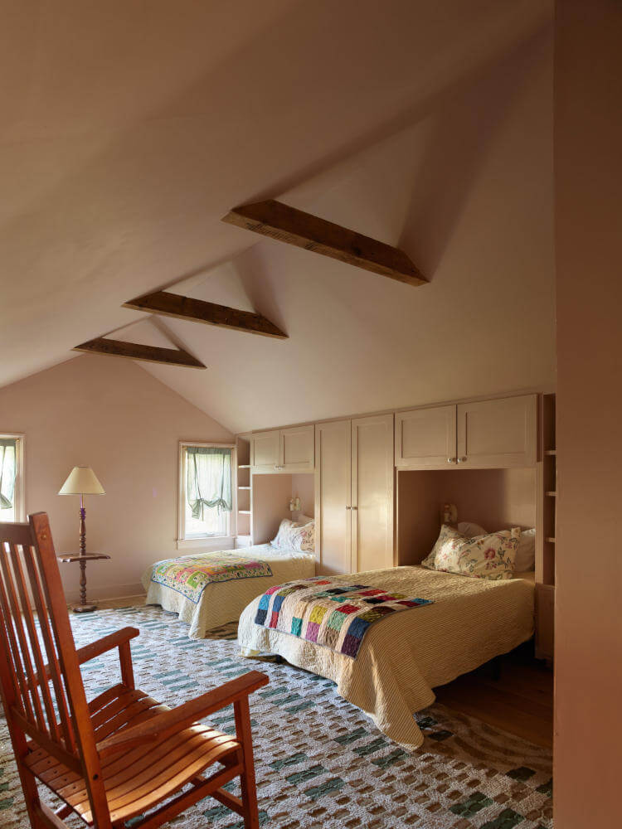
Photography by James John Jetel.
A designer couple’s European-inspired kitchen in Toronto
Posted on Wed, 26 Nov 2025 by KiM
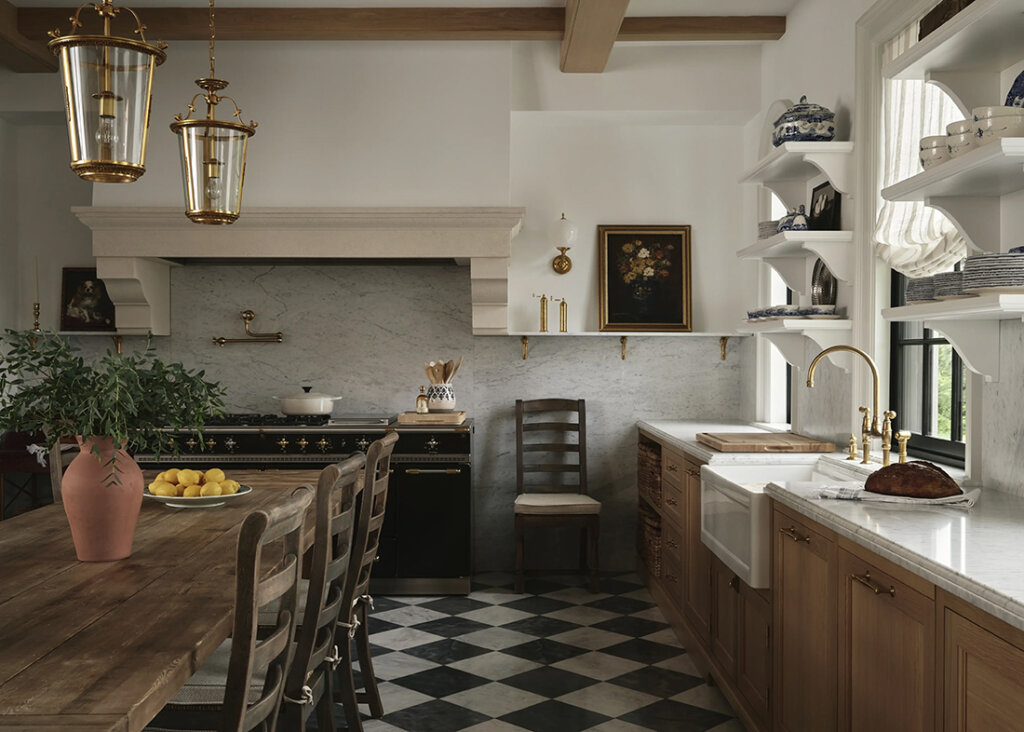
Designed as a personal expression of Audax’s Human Architecture philosophy, Bellwoods Kitchen is the heart of principals Gianpiero and Mariya’s home, seamlessly merging timeless European elegance with modern functionality. Inspired by Johannes Vermeer’s 17th-century interiors, the space evokes warmth and artistry through checkered Bardiglio and Bianco Carrara marble flooring, white oak cabinetry, and antique accents. From the Lacanche stove with a mantel-style hood to the custom Florentine lighting and brass fixtures, every element is carefully curated to strike a perfect balance between heritage and innovation. A farmhouse table replaces the traditional island to foster intimacy, while hidden storage and state-of-the-art appliances maintain a clean, uninterrupted aesthetic. The adjoining sitting area, complete with a fireplace and terrace, extends the experience outdoors, making the kitchen more than a place to cook—it is a living space that enriches everyday moments with beauty, history, and craftsmanship.
I saw a video of this kitchen on Youtube over the summer and could not believe my eyes. This kitchen is absolute perfection. The vibe is so classic and elegant but has a rustic edge despite being brand new.
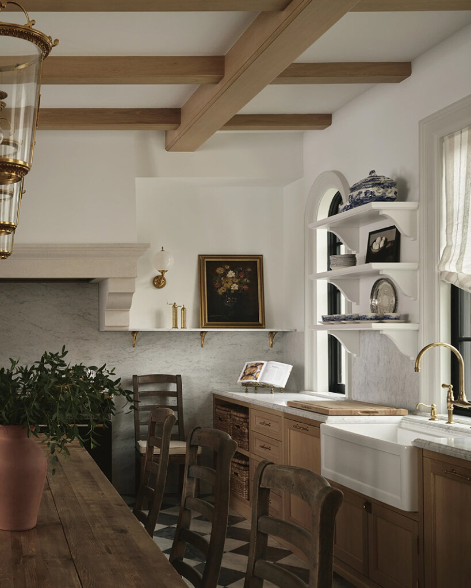

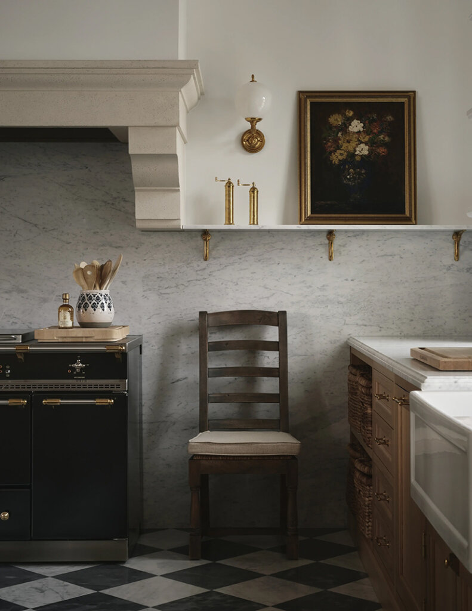
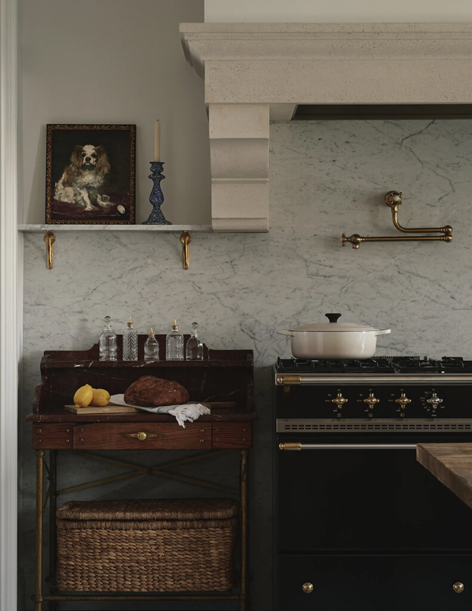
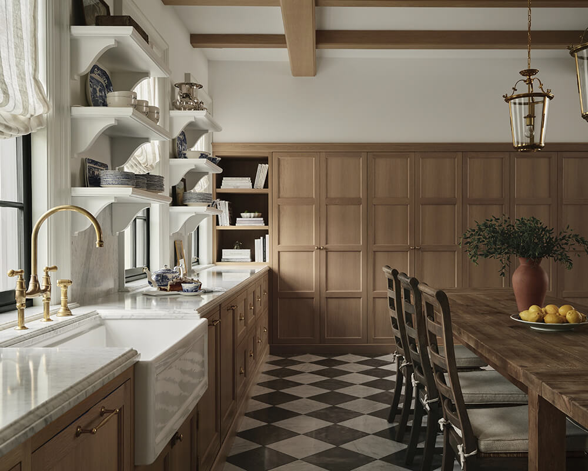
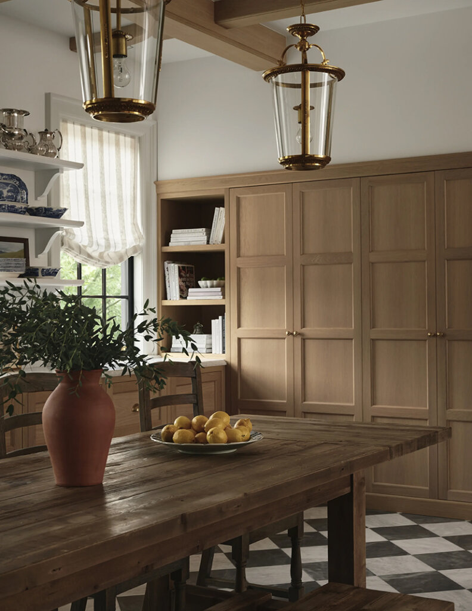
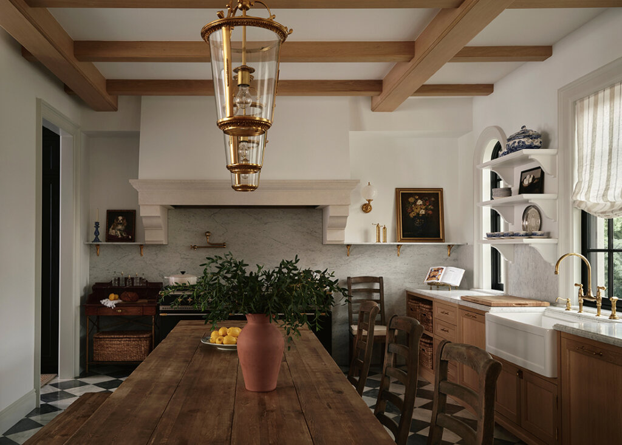
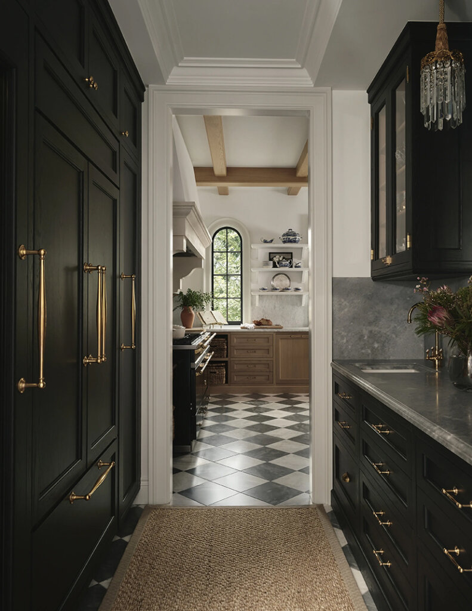
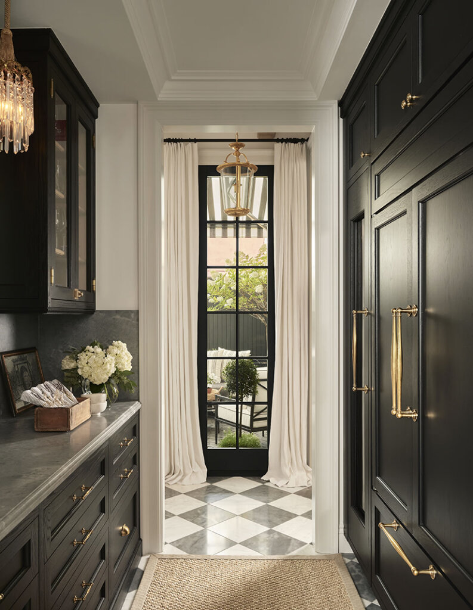
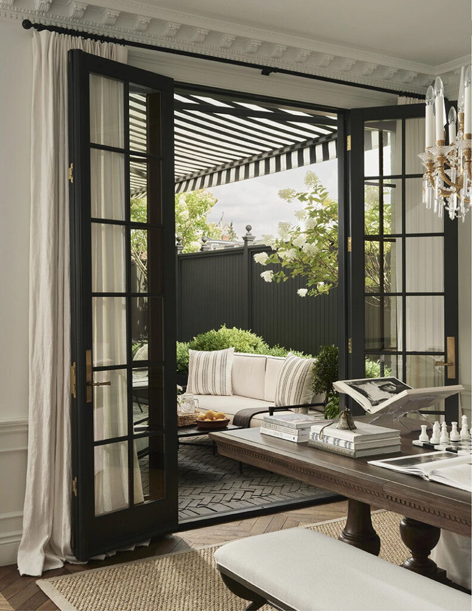

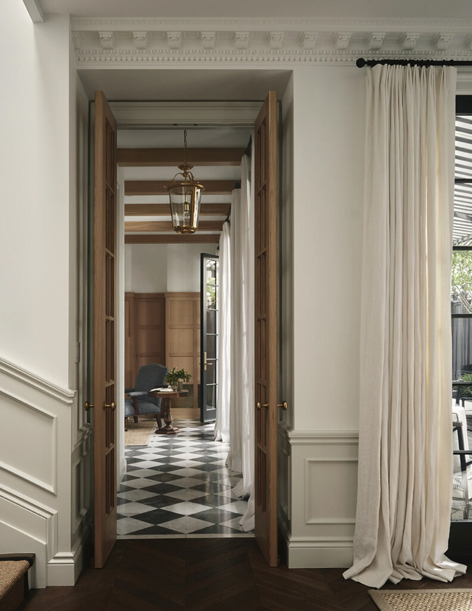
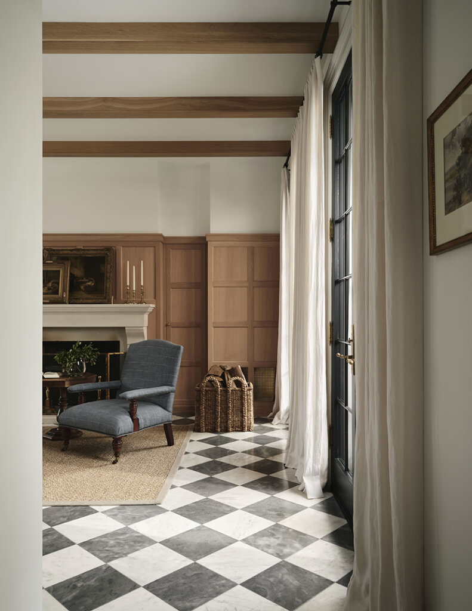
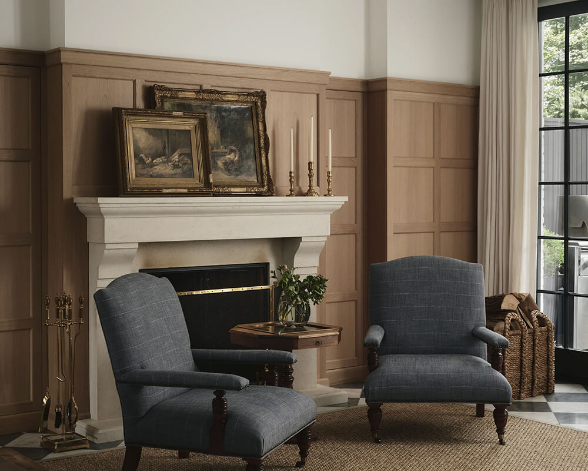
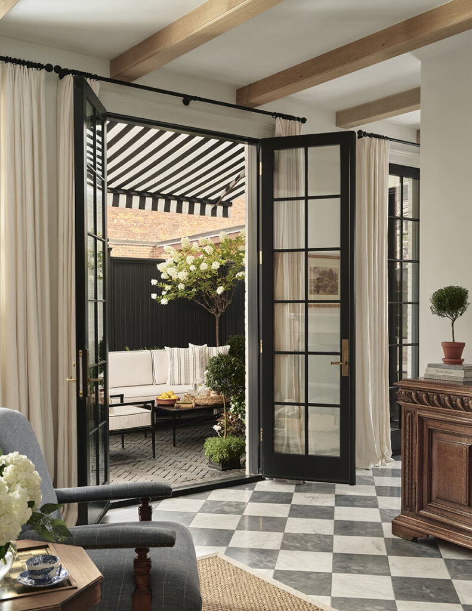
Mostly black and white in a designer’s Greenwich Village apartment
Posted on Wed, 26 Nov 2025 by KiM

Dan Mazzarini of Mazzarini & Co. (formerly BHDM Design as featured here many times) is known for his classic, elegant style in a mostly black and white colour palette. It’s no surprise his Greenwich Village apartment is exactly that – modern and sophisticated with a very neutral colour scheme but he uses some cream and brown tones that really warm up the spaces and keeps it from being too austere. I know some folks aren’t fans of paper covered books but I am really into that whole shelving situation in the living room (I’d at least write the book titles in a faintly legible fine tip black pen). Photos: Adam Macchia.
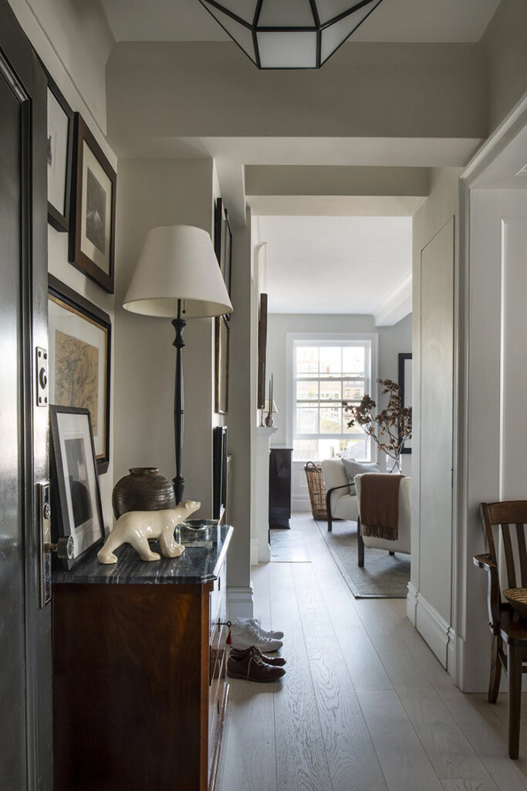
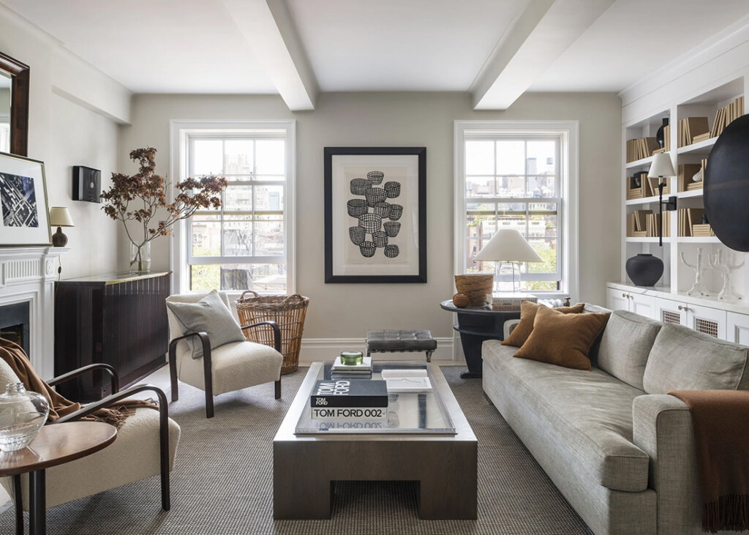
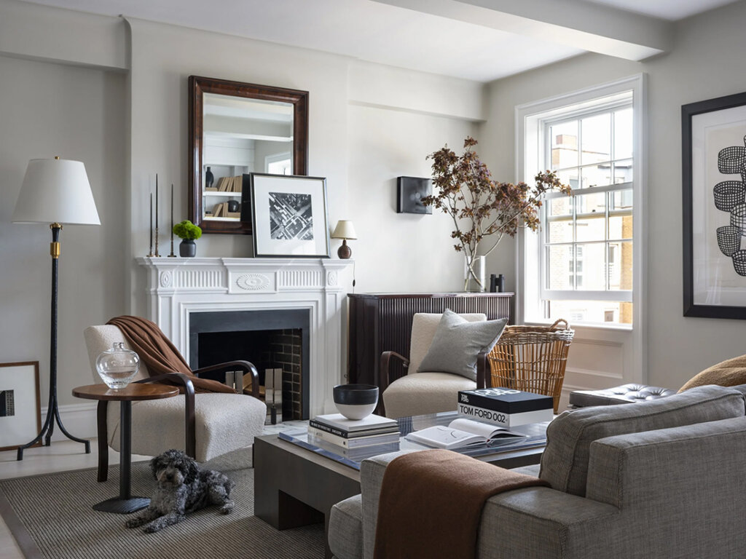

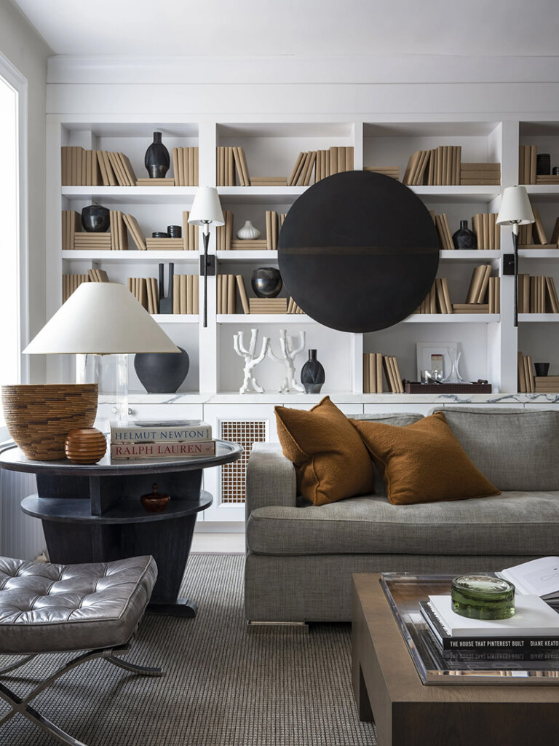
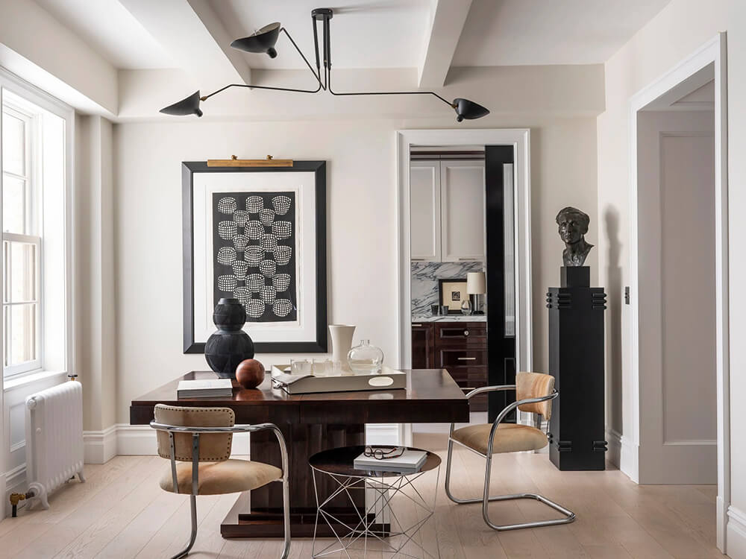


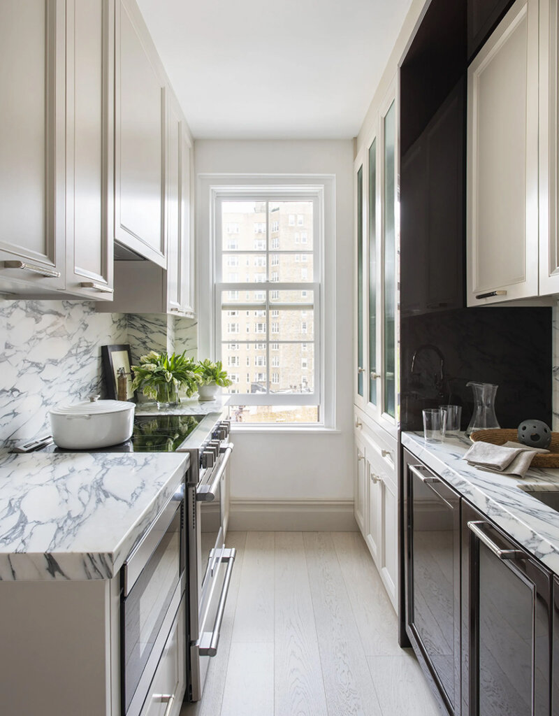

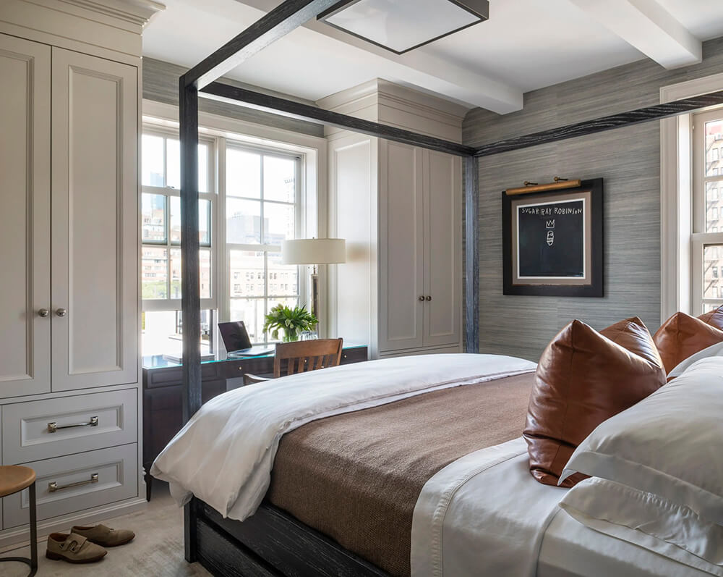
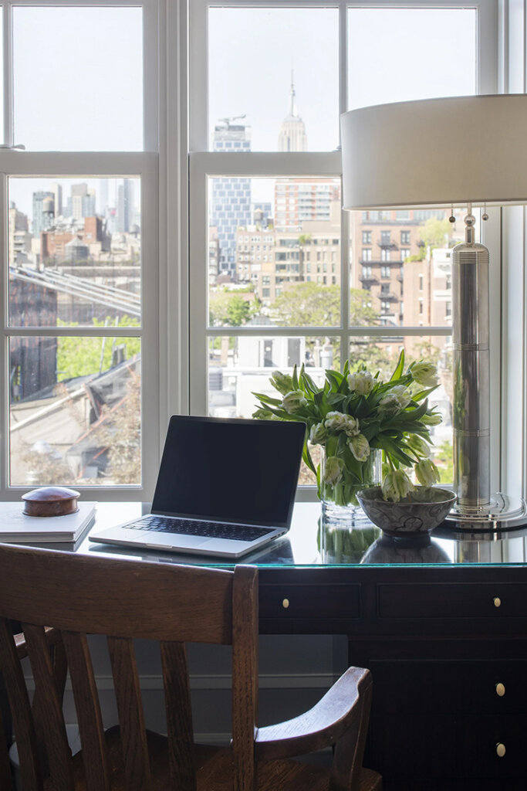
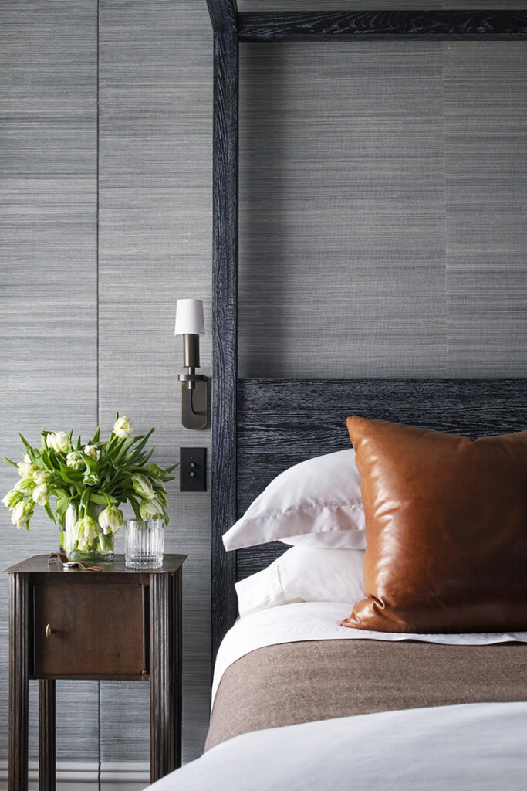

Reinventing a Victorian terrace for modern family life
Posted on Tue, 25 Nov 2025 by midcenturyjo

This home in Chiswick by Sarah Brown Interiors showcases how colour, character and smart circulation solutions can completely revive a once gloomy Victorian terrace. The studio reorganised the previously awkward, poorly lit ground floor into a warm, functional home for a young family. A useless front room became a cosy TV snug through a new entrance, steps and a glazed pocket door, while the drawing room is now a calm, TV-free space. A moody library links to a lilac-and-yellow kitchen, where layered lighting and the clients’ artwork bring personality to the refreshed interiors.












Photography by Chris Snook.
Effortless eclectic living
Posted on Tue, 25 Nov 2025 by midcenturyjo
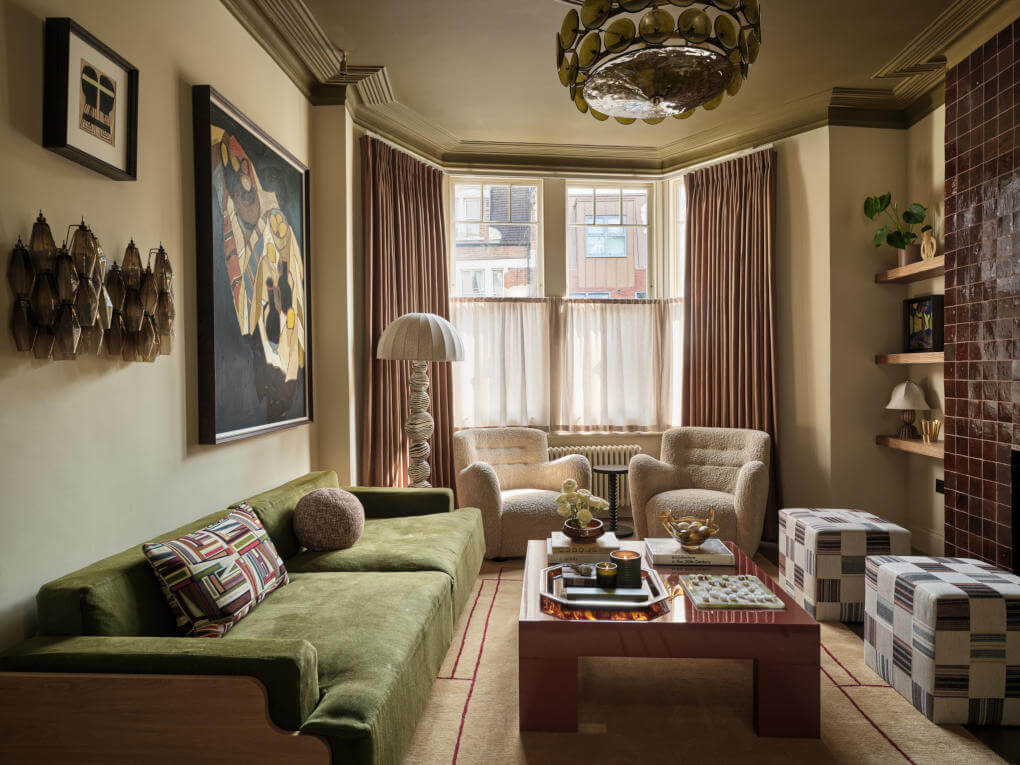
Finch Interior Design, led by Nicola Crawford, brings an eclectic yet contemporary spirit to their Canonbury project. Nicola’s approach centres on creating homes that feel authentic, relaxed and deeply personal, shaped by over a decade of renovation experience and a talent for crafting sophisticated spaces with a subtle edge. Her “every item matters” philosophy ensures thoughtful, design-led decisions throughout. In this project, that vision becomes a warm, characterful home where thoughtful layout, styling and curation come together.
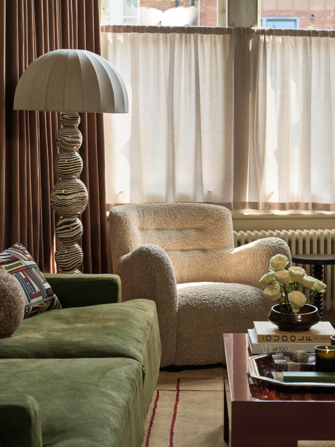
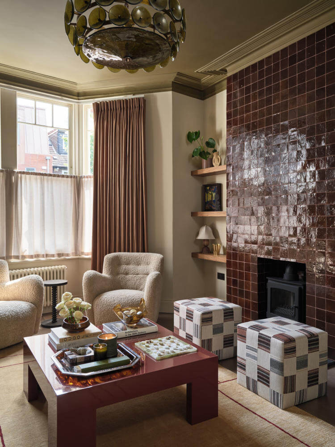
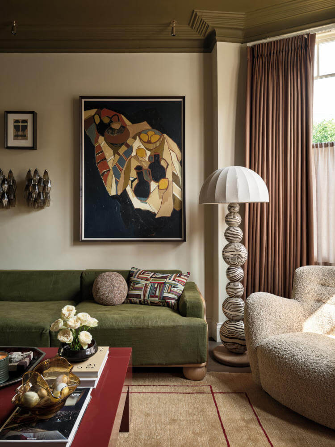
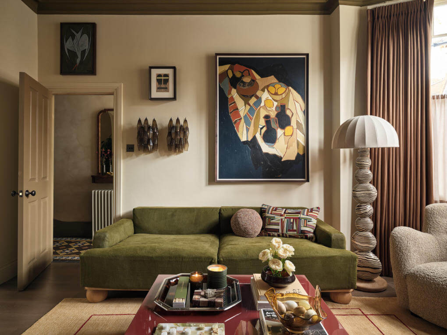
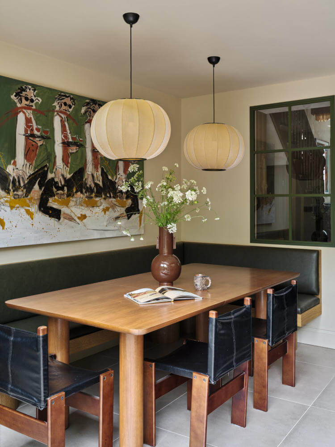
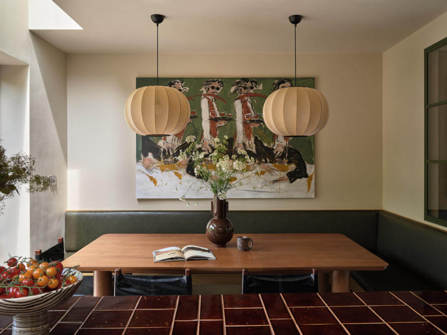
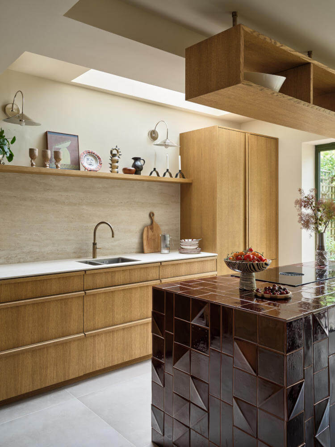
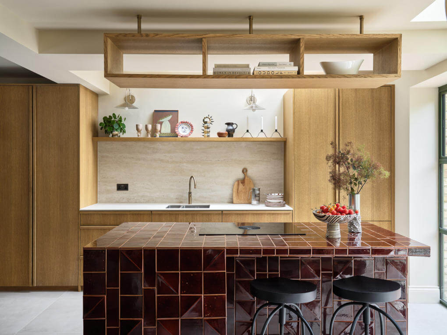
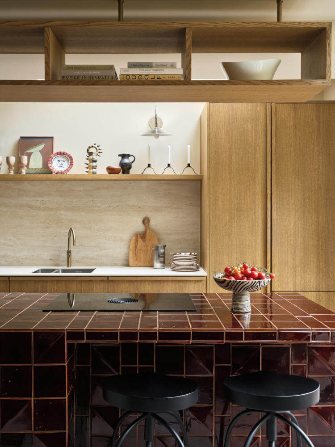
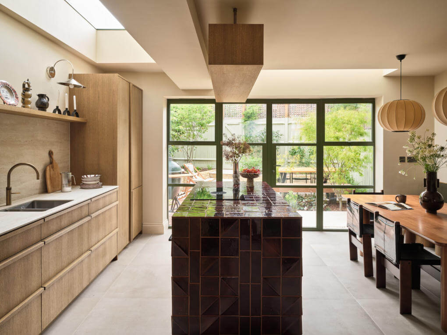
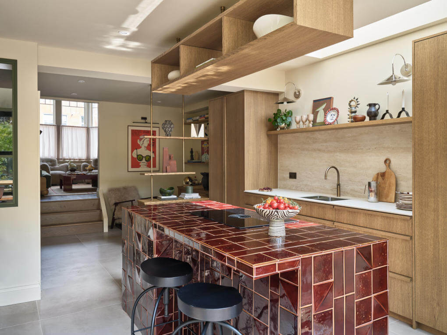
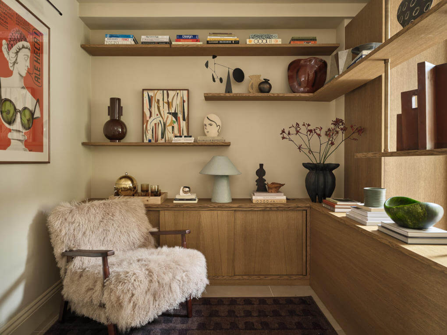
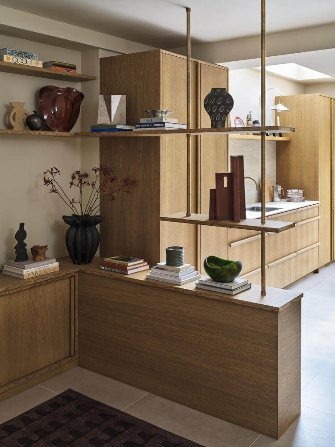
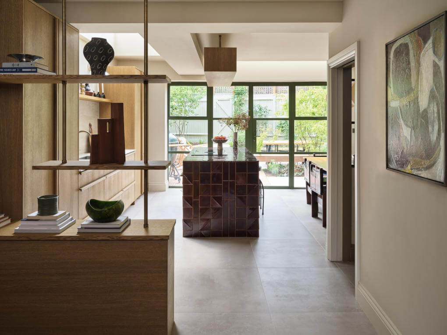
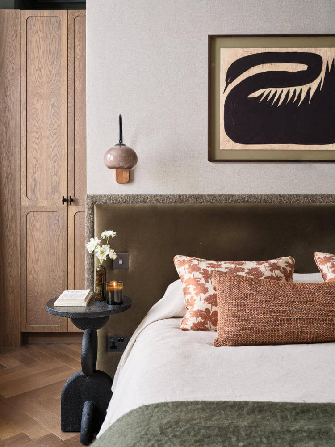
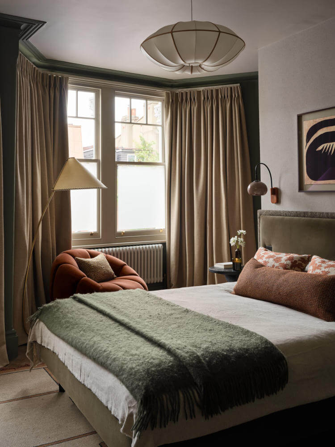
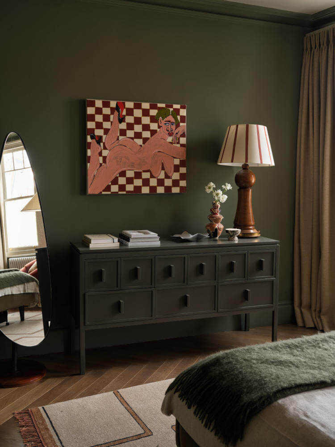
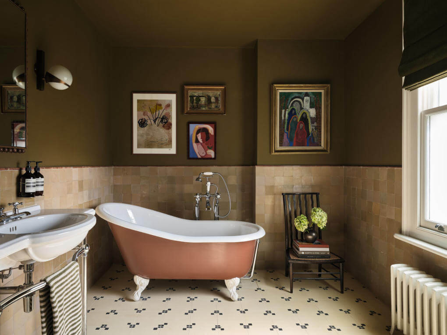
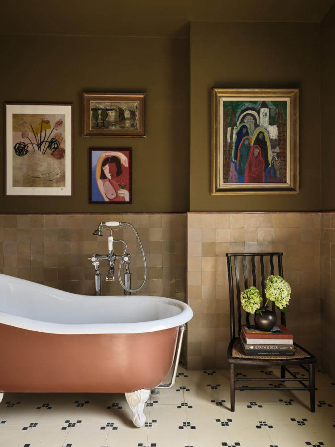
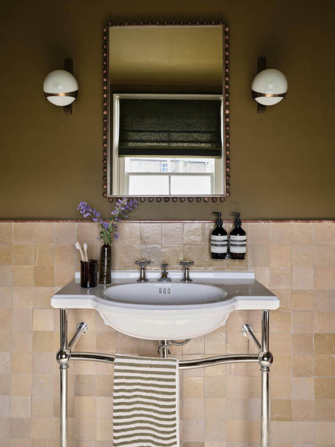
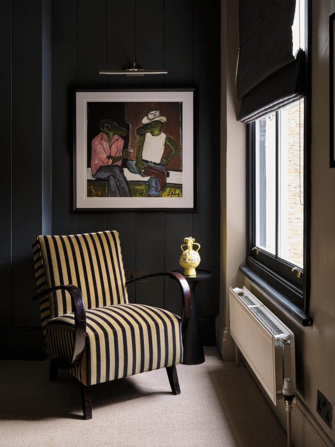
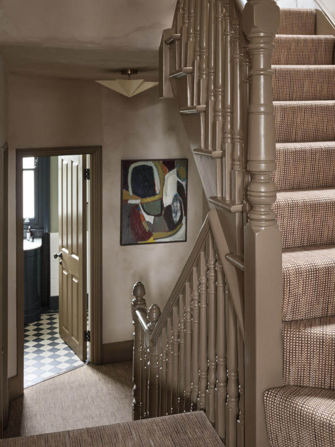
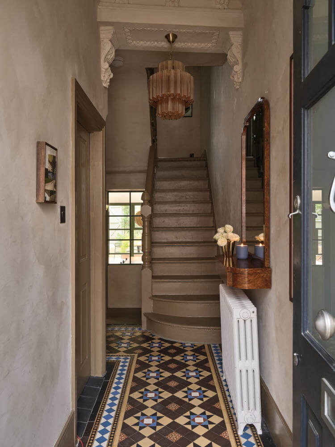
Photography by Chris Snook.

