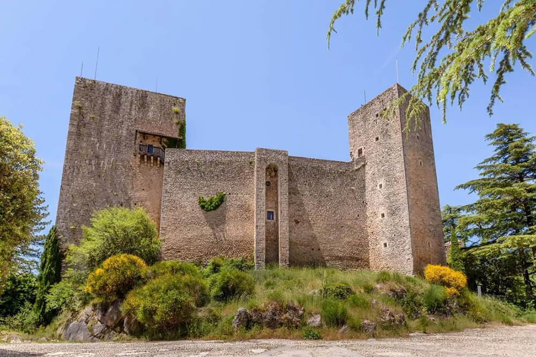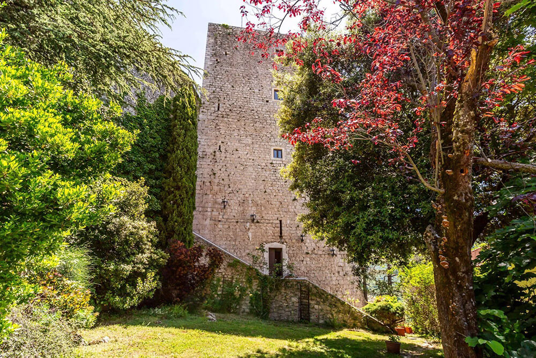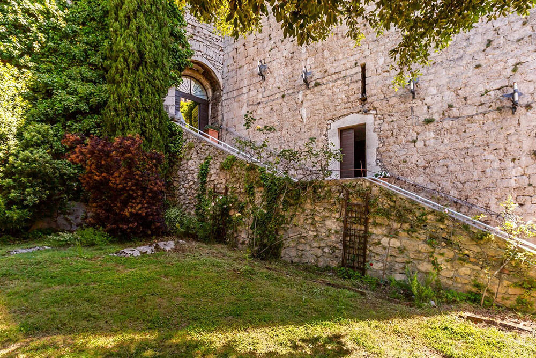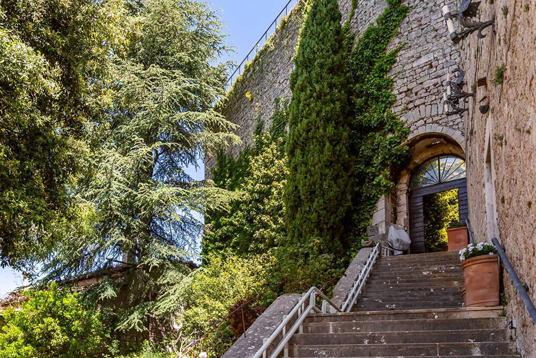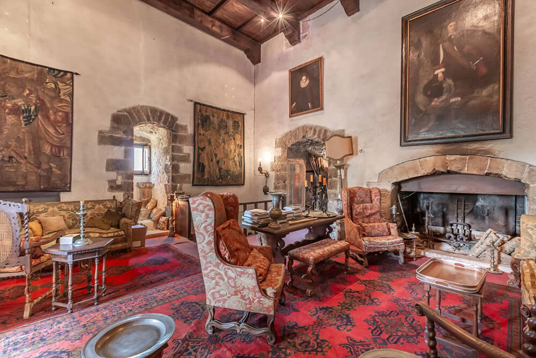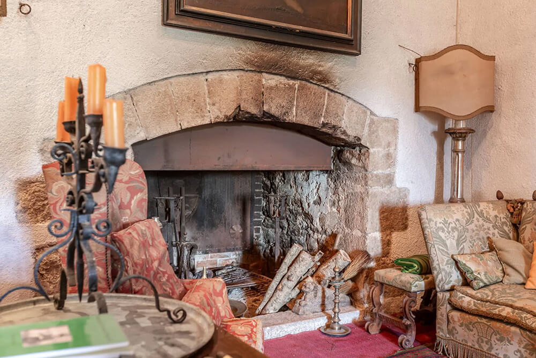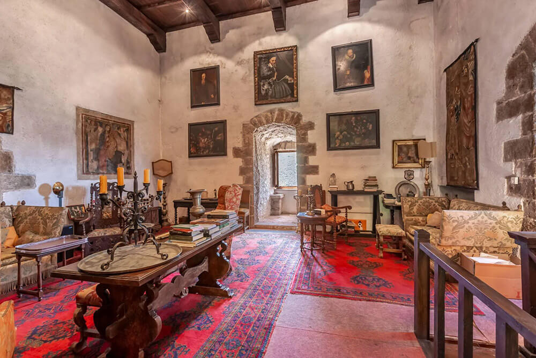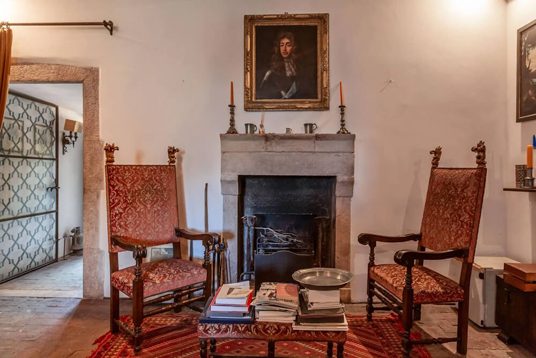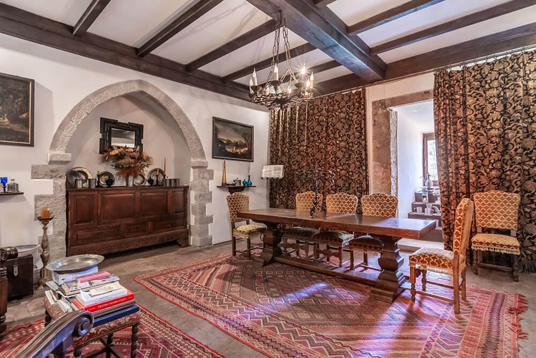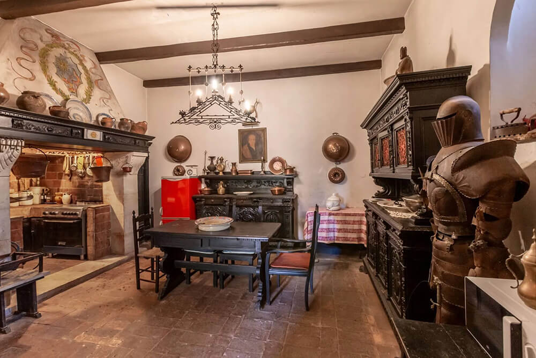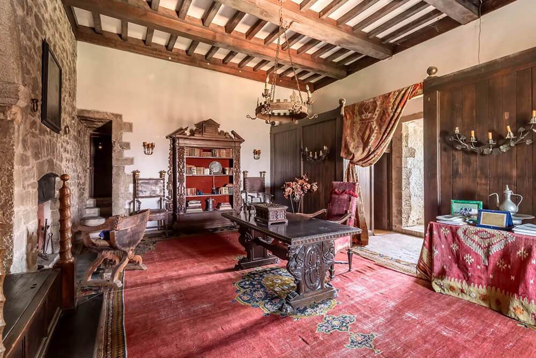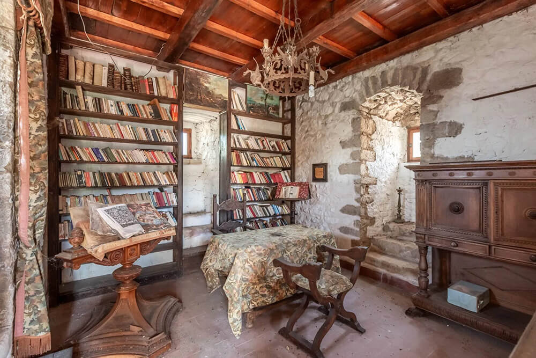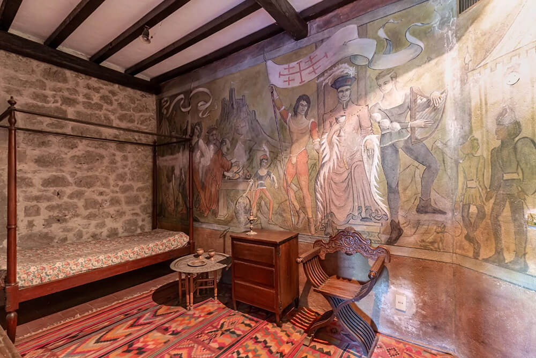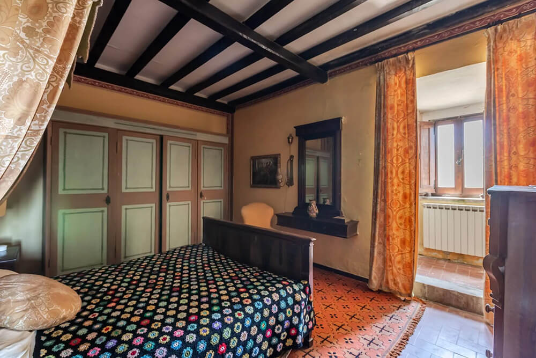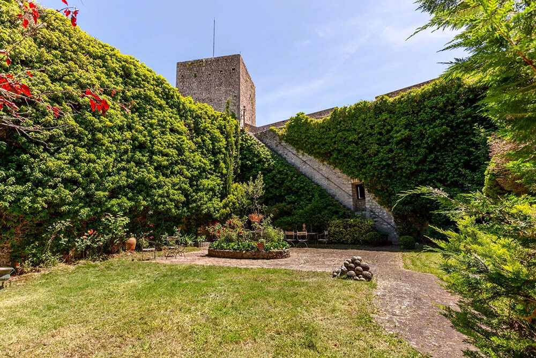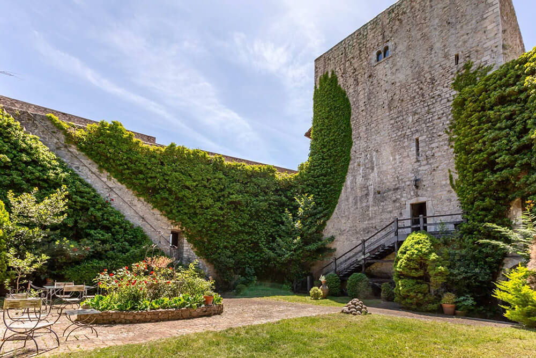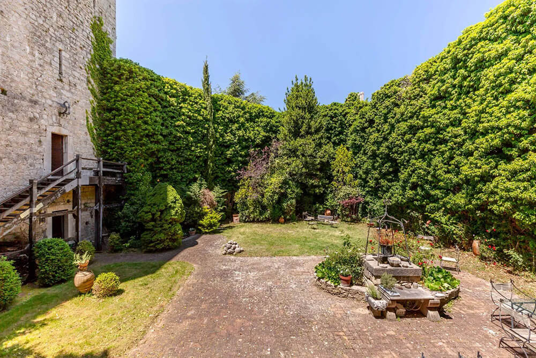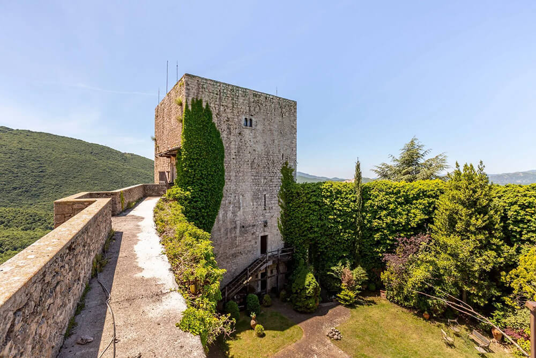Displaying posts from November, 2025
Campus Kitsch
Posted on Tue, 11 Nov 2025 by midcenturyjo
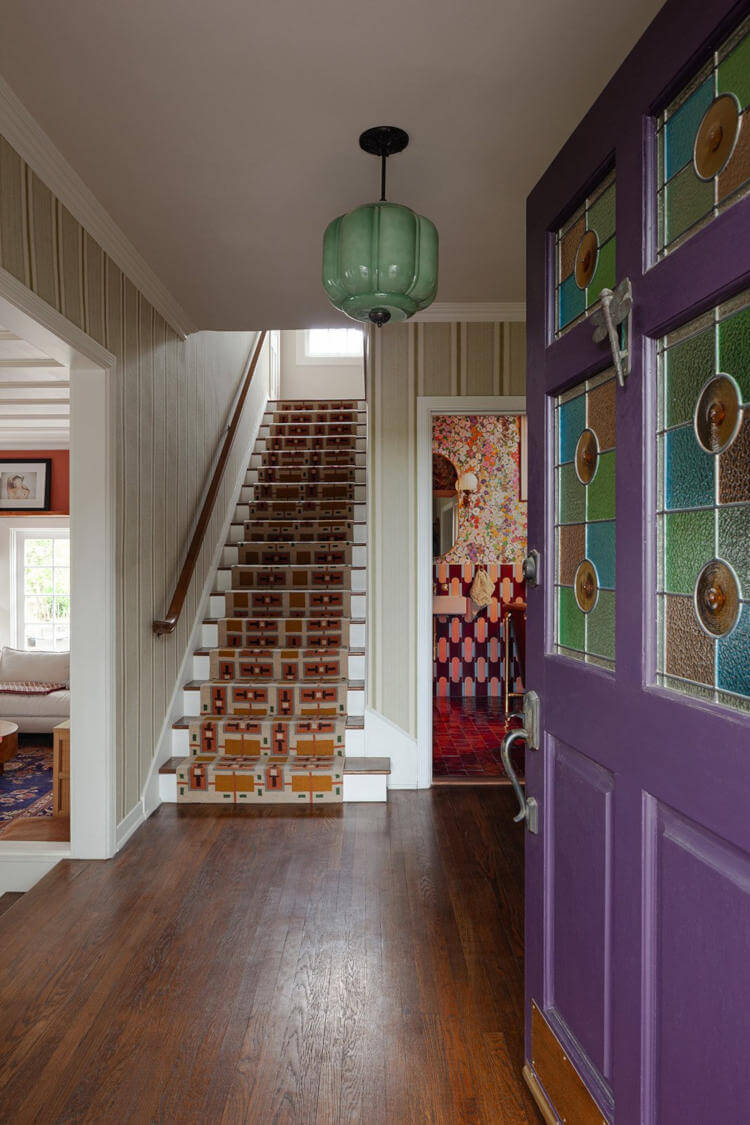
Haus of Meeshie is a fearless celebration of colour, character and vintage charm. Known for crafting expressive interiors for celebrities, creatives and design lovers, the studio blends maximalist flair with soulful storytelling. Each project, such as this Eagle Rock, California home, honours craftsmanship, sustainability and individuality. With roots in hospitality and a deep reverence for heritage, Meeshie curates layered spaces rich in artistry, rebellion and nostalgia, inviting clients to embrace a life filled with beauty, personality and unapologetic style.
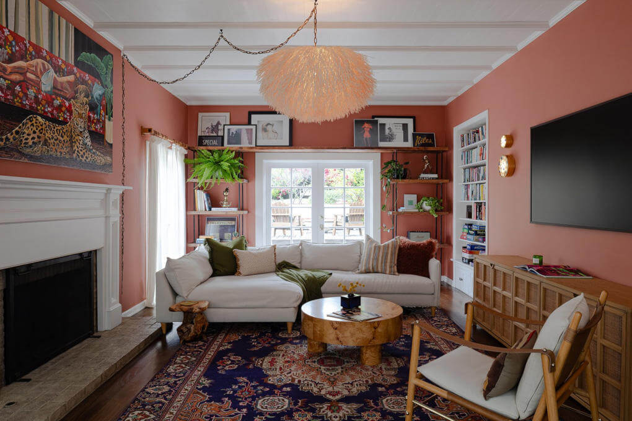
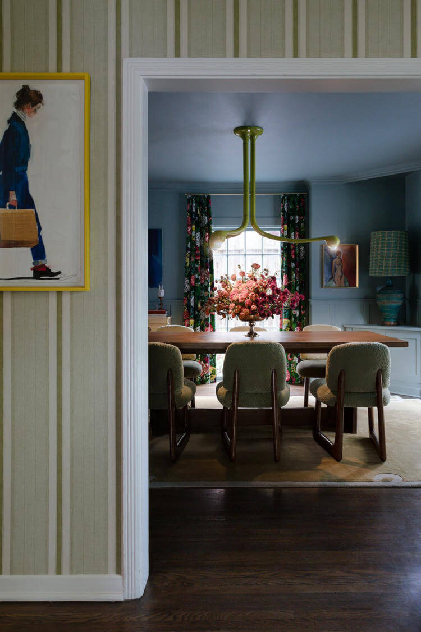

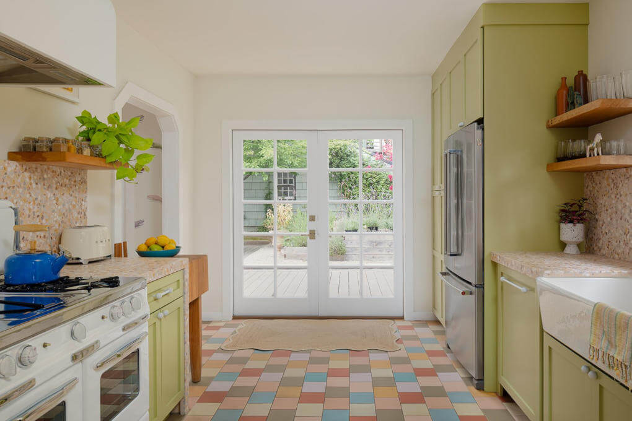
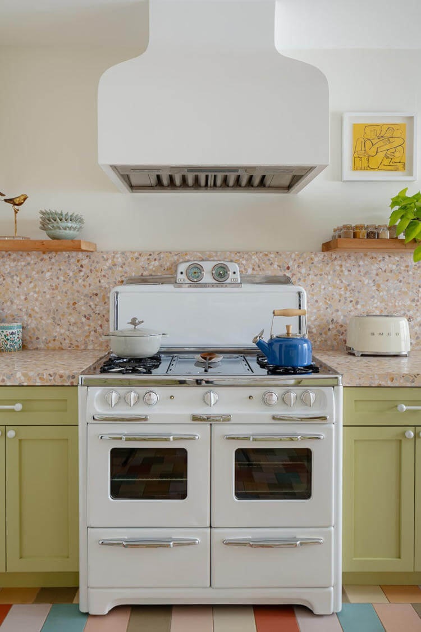
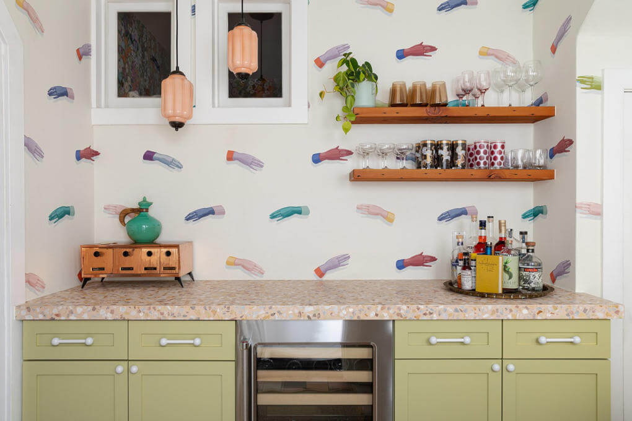
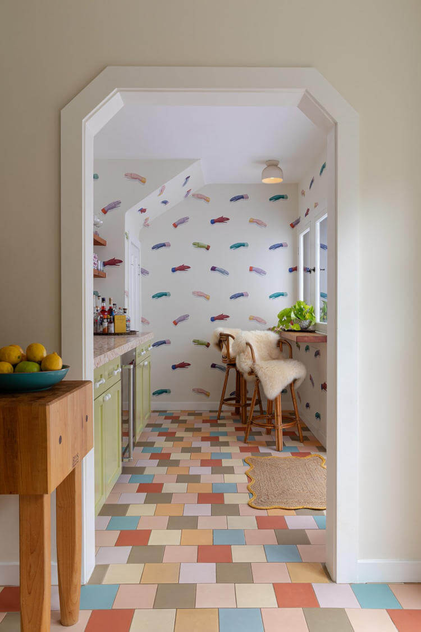
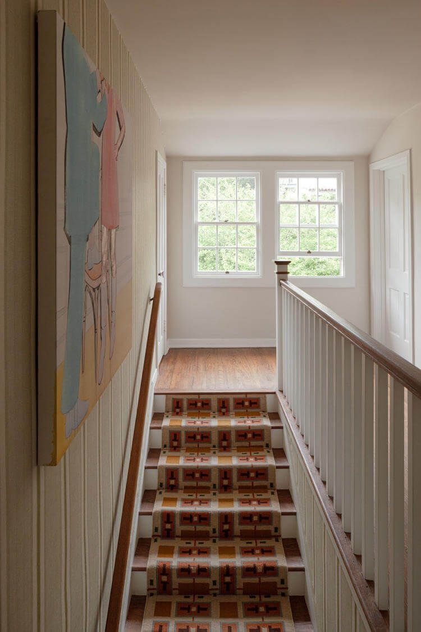
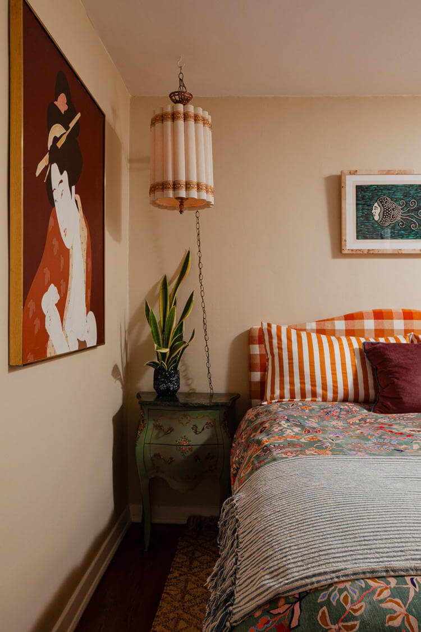
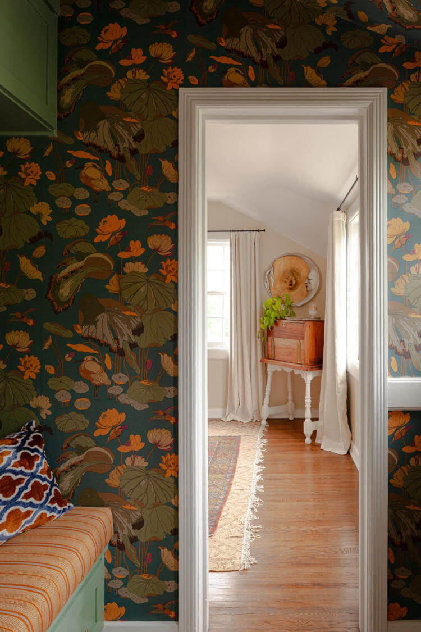
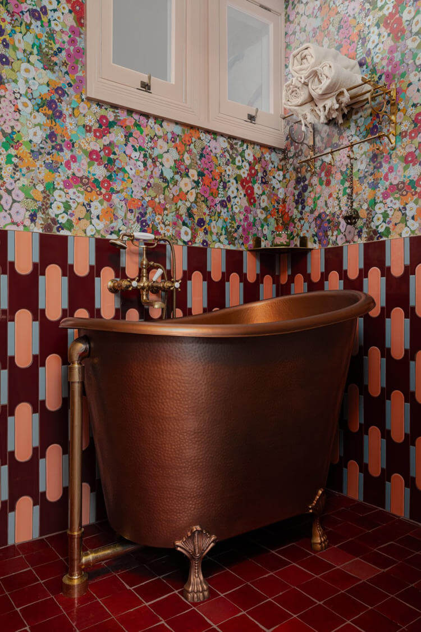
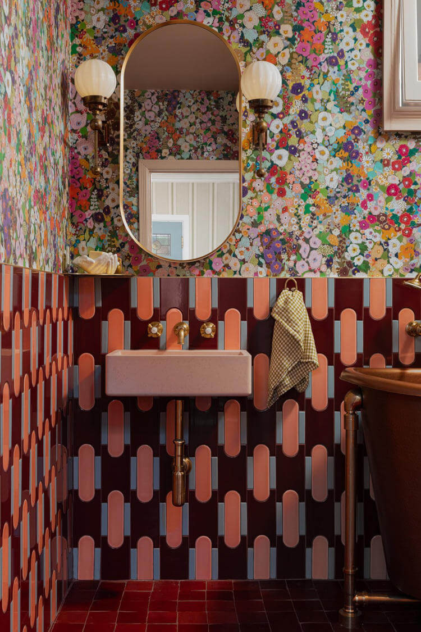
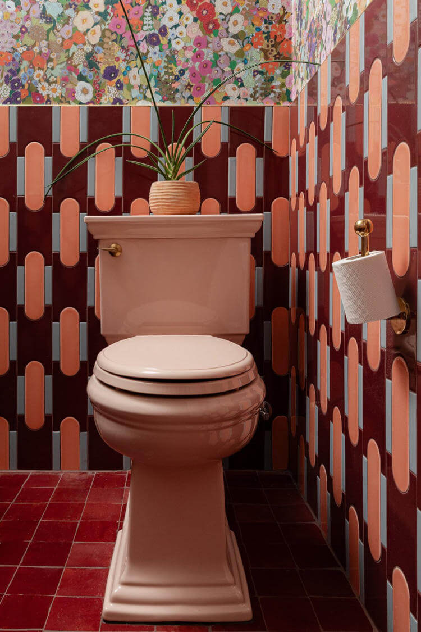
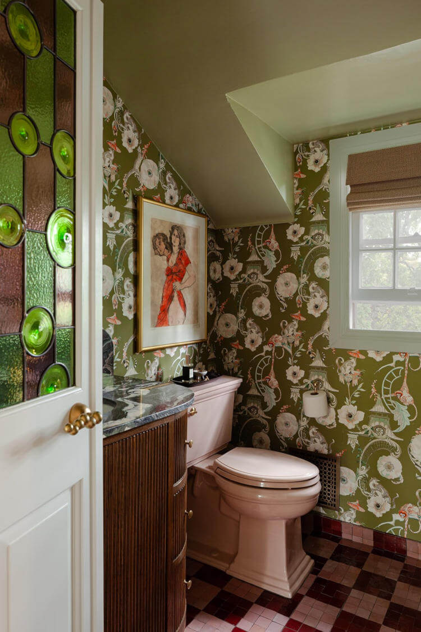
Photography by Stephen Paul.
Old soul new spirit
Posted on Tue, 11 Nov 2025 by midcenturyjo
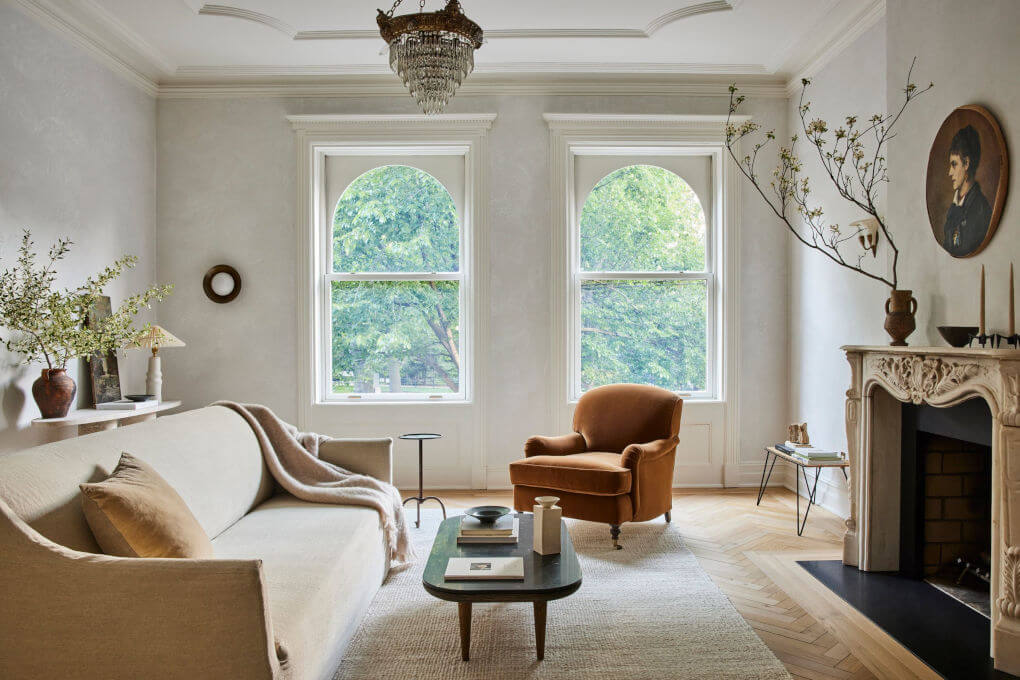
Located in Jersey City’s historic Van Vorst Park, Barrow Street Townhome is a beautifully restored 1850s Victorian brownstone by And Studio. The design celebrates original architectural details … stained glass windows, crown moldings and a grand staircase… while layering modern function and warmth. Inspired by London townhouses, And Studio introduced natural oak herringbone floors, diamond plaster walls, and a classically English kitchen with handcrafted Shaker cabinetry. Thoughtful details, from William Morris wallpaper to unfinished brass fixtures and an antique stone basin, create a timeless dialogue between heritage and contemporary living, preserving the home’s authenticity and enduring charm.




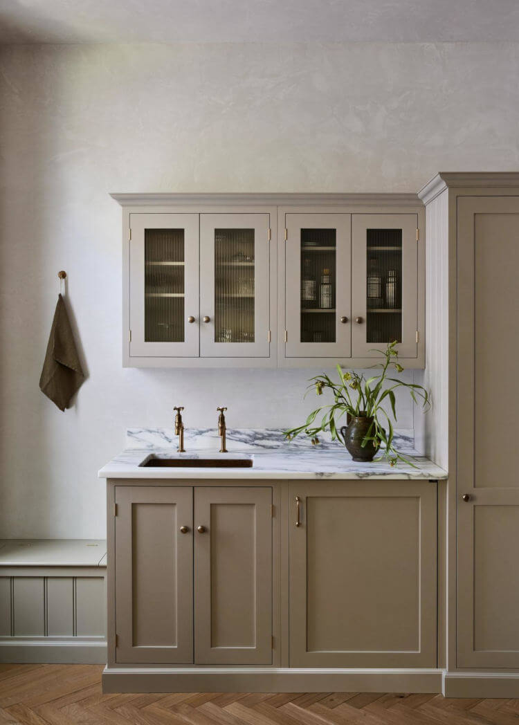

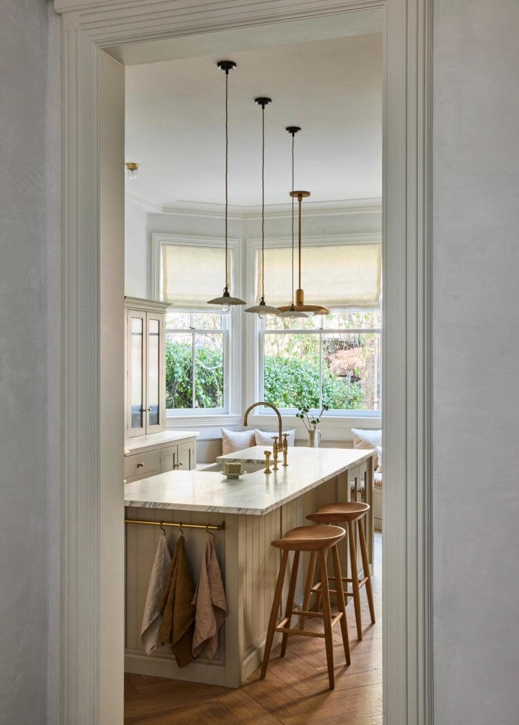



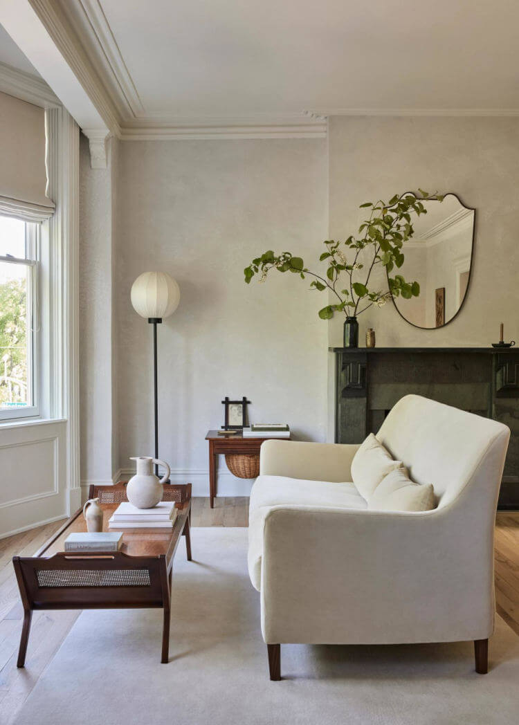

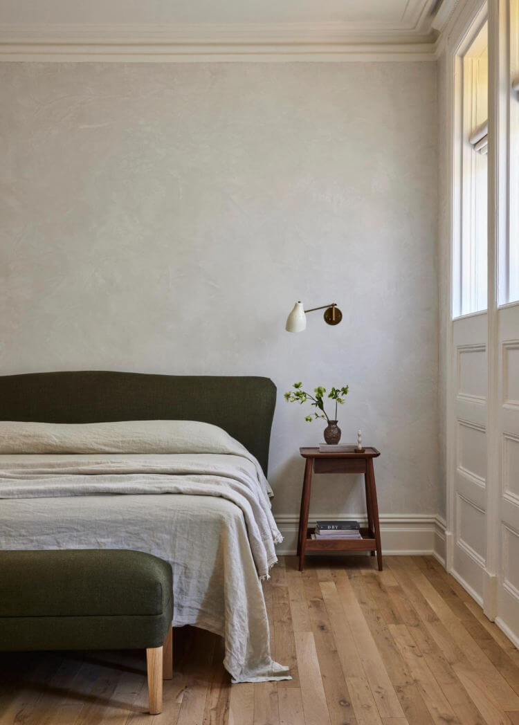
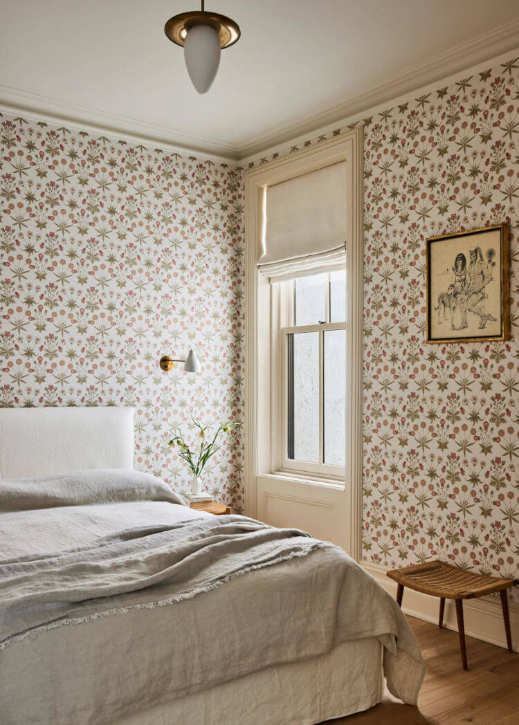


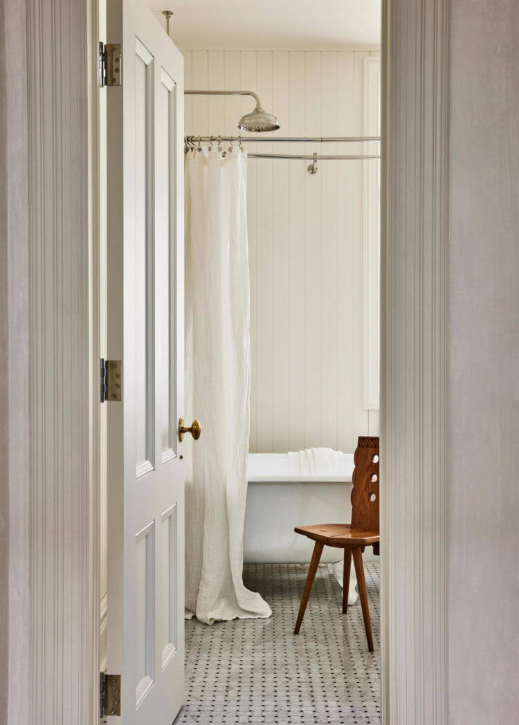
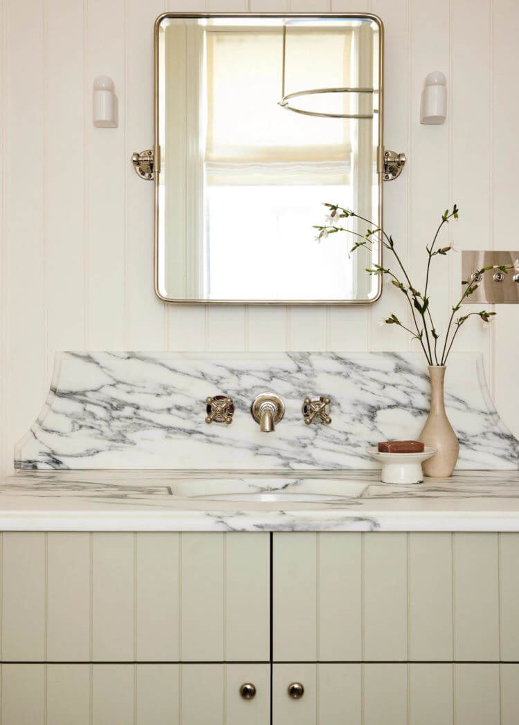
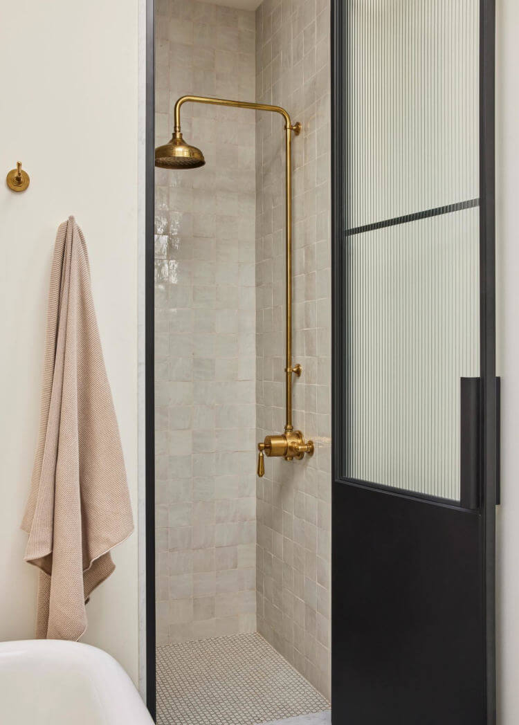
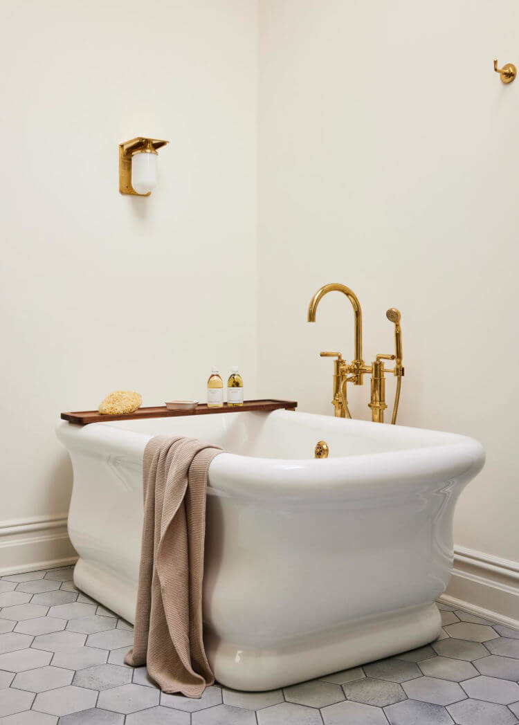
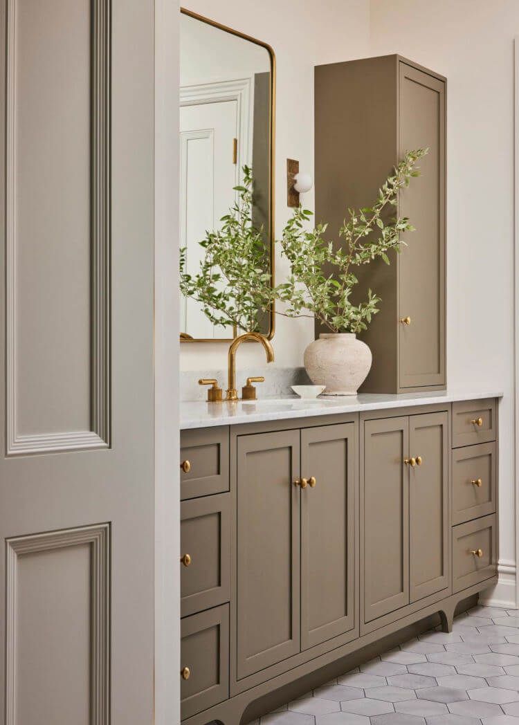
Photography by Nicole Franzen.
A designer’s colourful and eclectic West London Victorian townhouse
Posted on Mon, 10 Nov 2025 by KiM
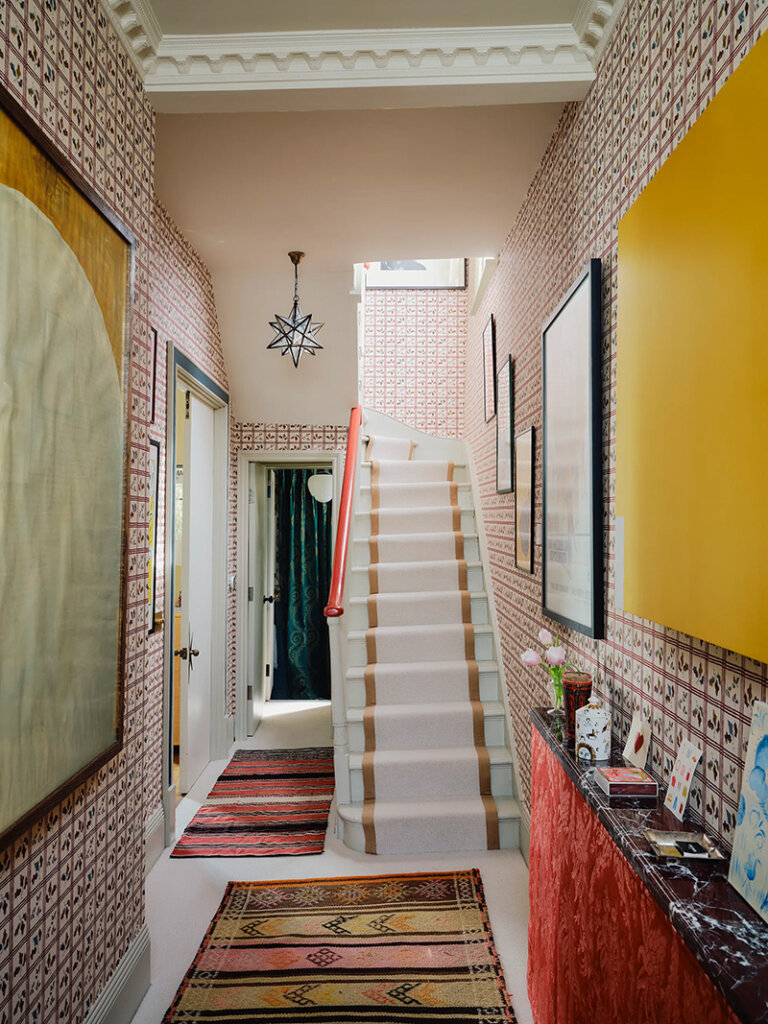
Designer Phoebe Hollond lives in this beautiful 1860s Victorian townhouse that she has spent several years renovating. Unfortunately the previous owners had removed most of the architectural details (OMG whyyyyyyyy?!?!?!) but she came in with her creative and eccentric eye and added colours and patterns throughout, in very eclectic and unique ways, and created a little jewel box. I adore every inch of this home, and am now obsessing over thinly striped wallpaper as she used in her sitting room (from Claremont). Photos: Milo Brown and Dean Hearne.
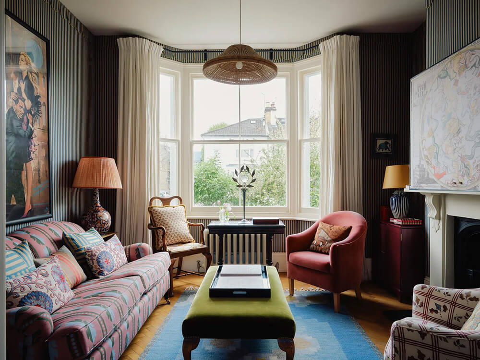
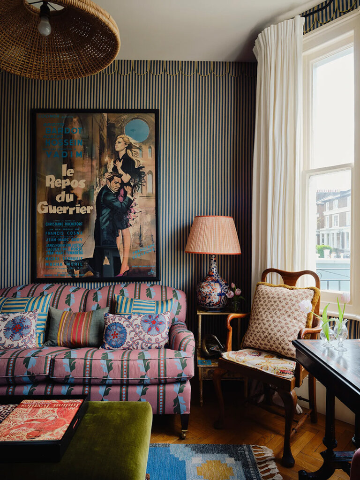
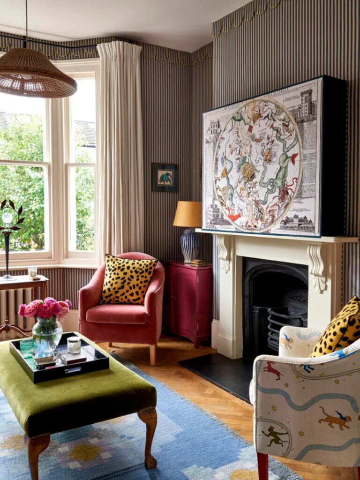
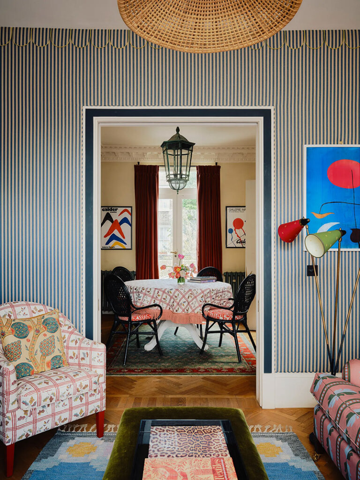
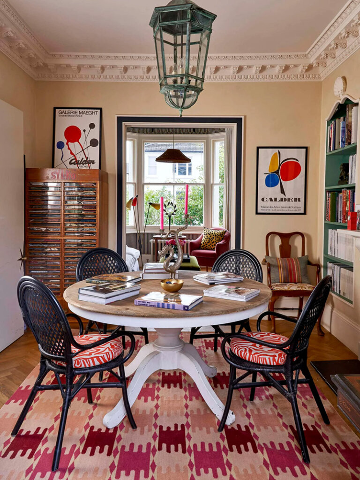
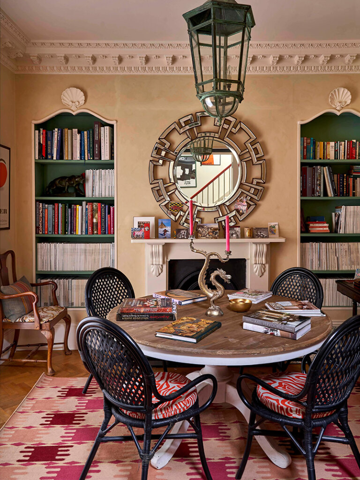
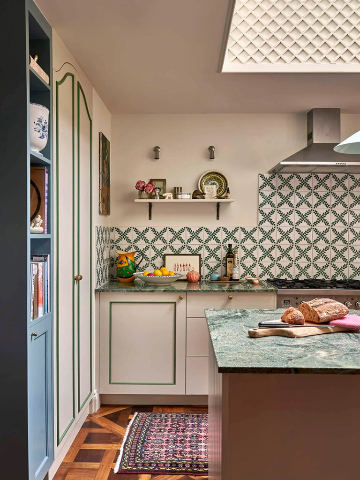
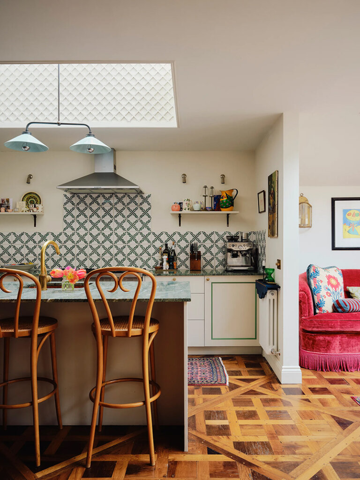
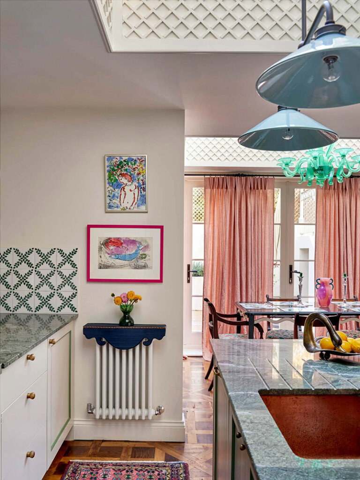
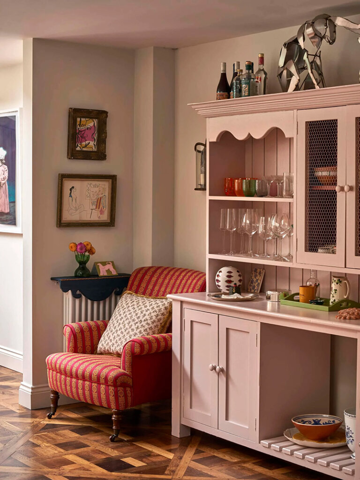
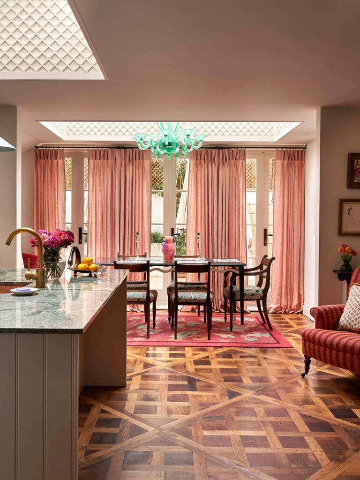
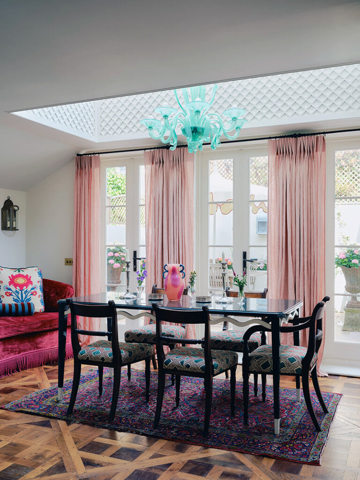
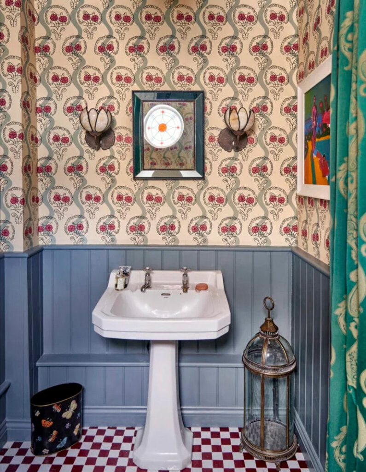
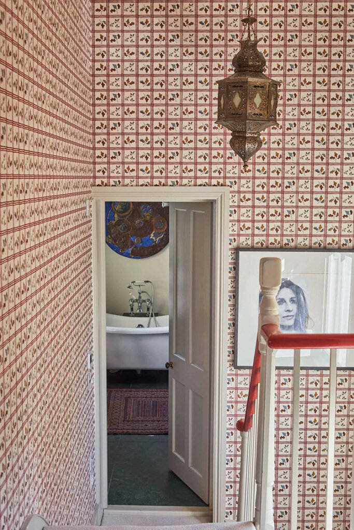
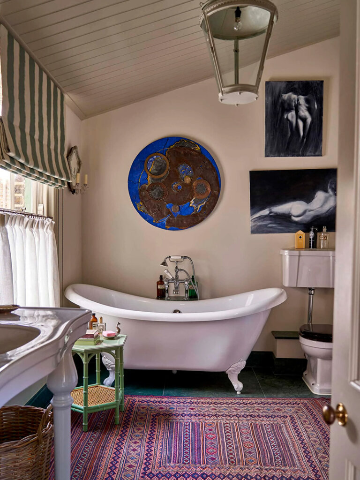
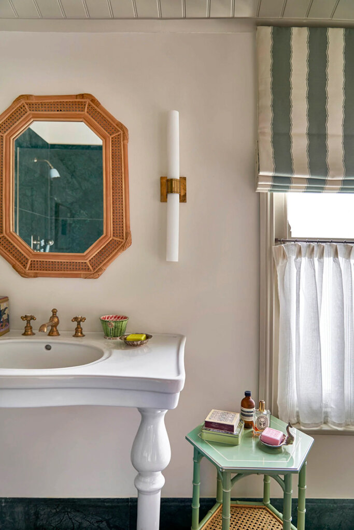
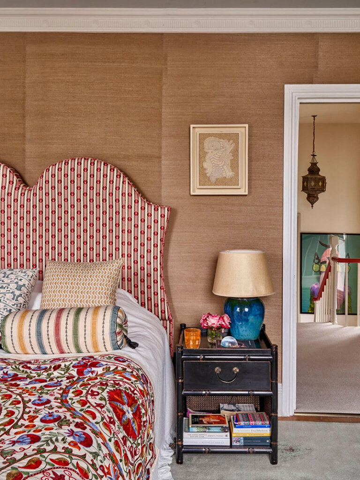
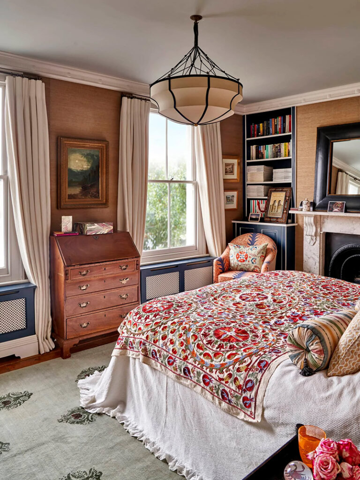
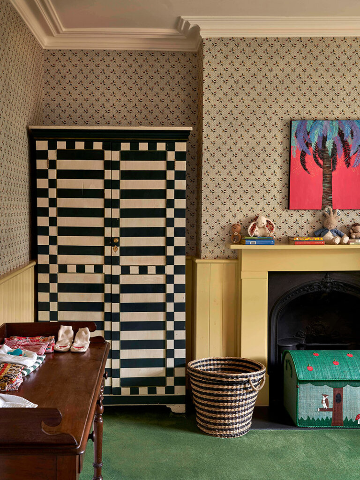
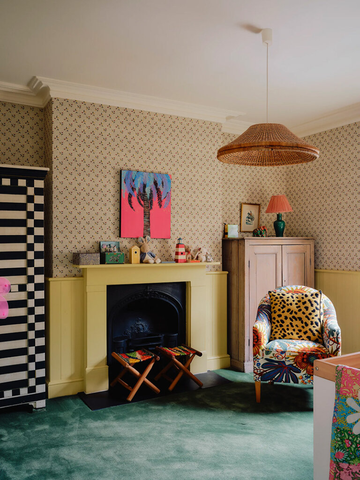
A Brooklyn brownstone gets some modern updates and restored original woodwork
Posted on Mon, 10 Nov 2025 by KiM
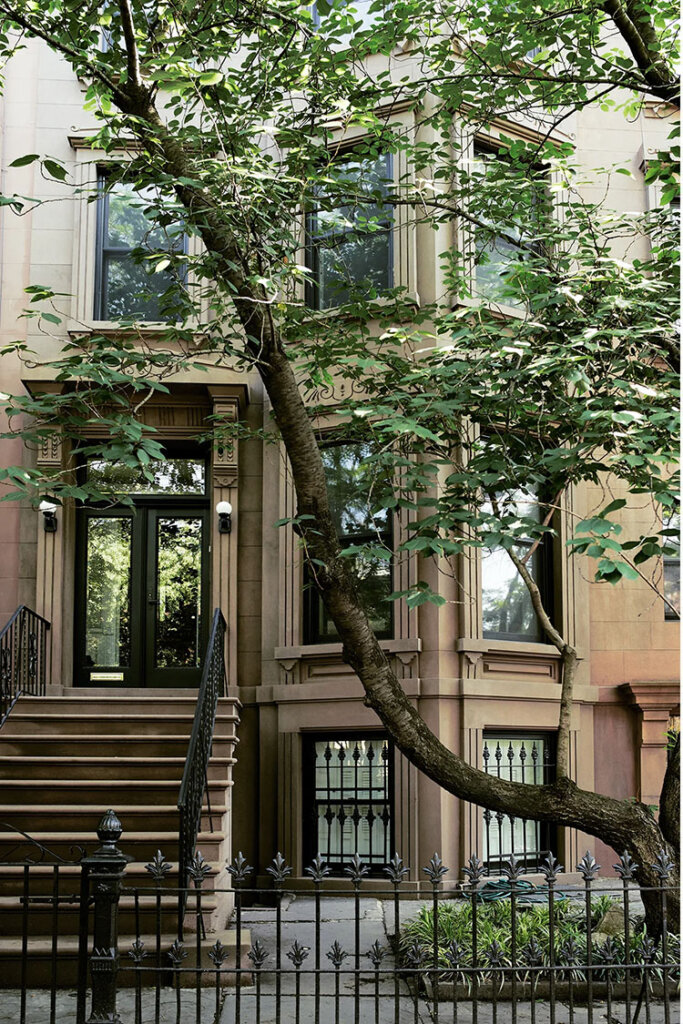
Another fabulous example of mixing old and new architecture and function. Architecture and design firm Bangia Agostinho were tasked with the renovation of this landmarked late 19th century Brooklyn townhouse. They reimagined the home for modern living while honoring the its original character. A previous remodel had erased much of its detail—bleached floors, painted-over mahogany woodwork, and lost ornamentation. The new design restores depth and craftsmanship through a rich material palette and custom cabinetry that balance historic detail with contemporary function. Much of the original mahogany woodwork was still intact and this, god bless them, was restored. Upgraded systems and thoughtfully integrated living and work spaces create a layered, refined home tailored to a young family. Photos: Pia Ulin.

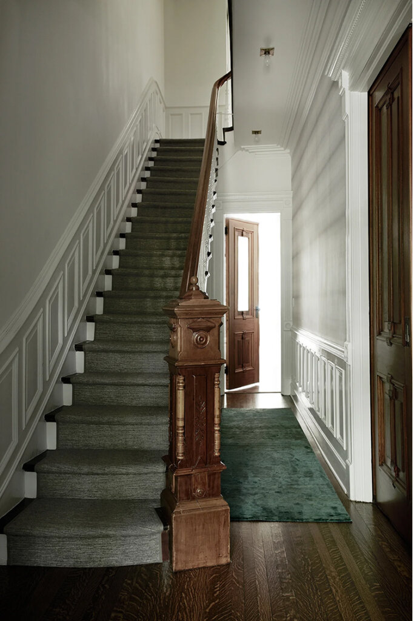

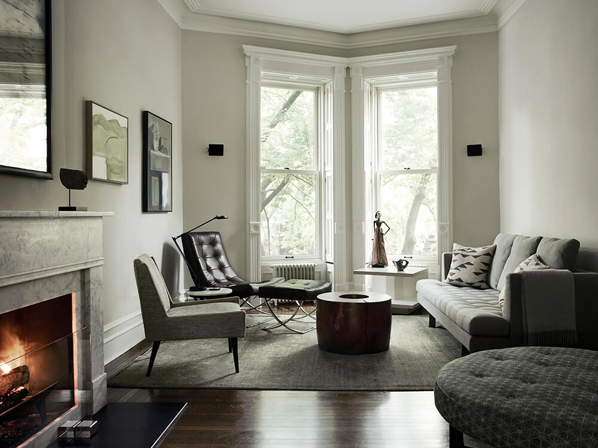

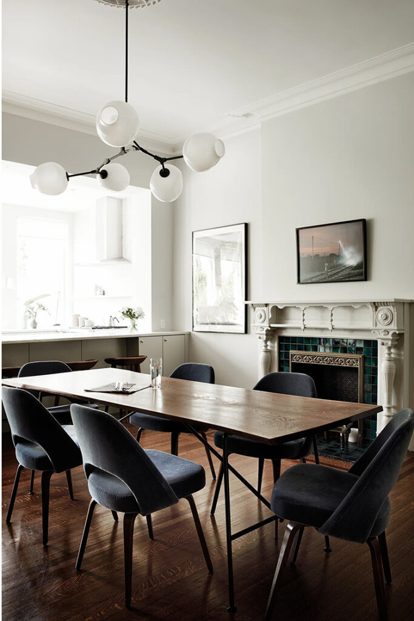

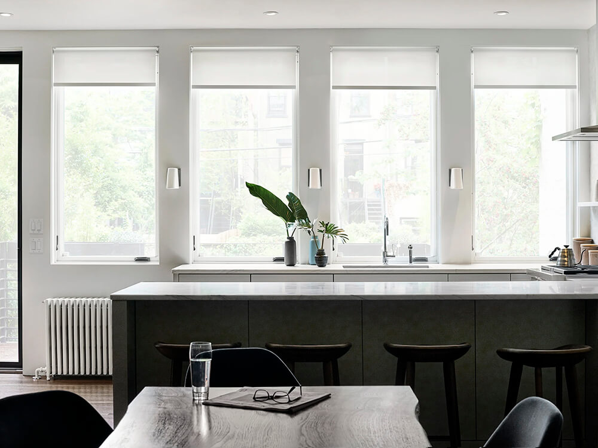
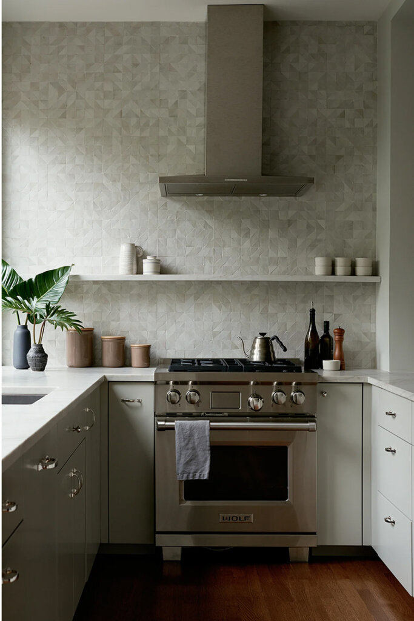
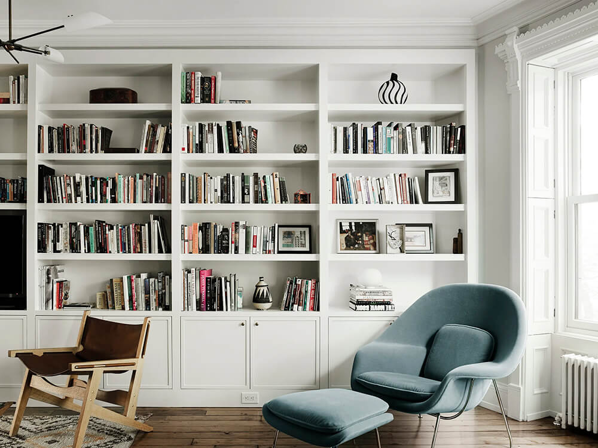
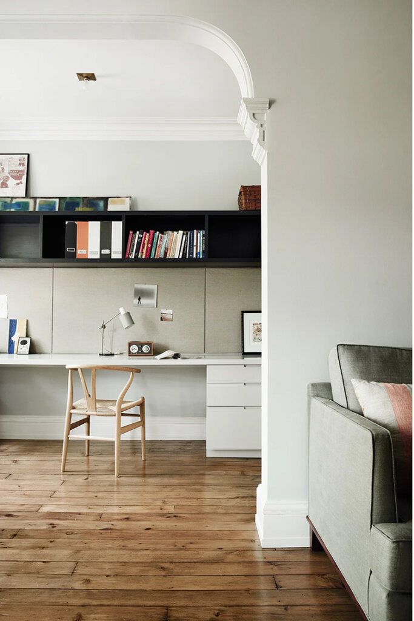
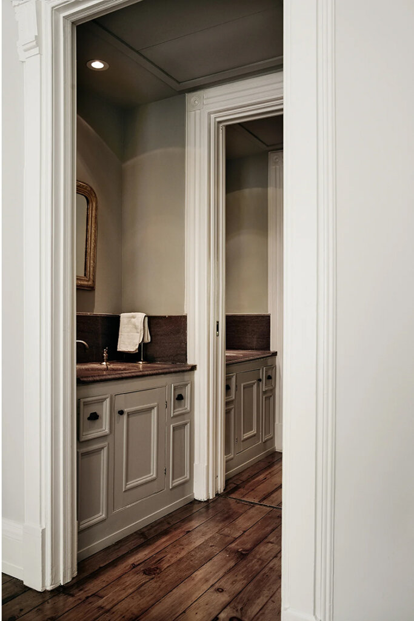

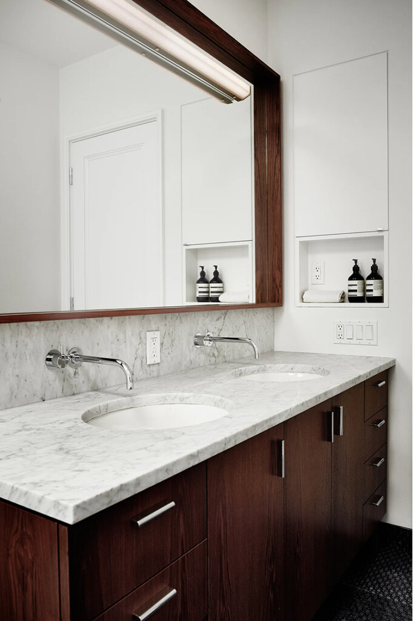
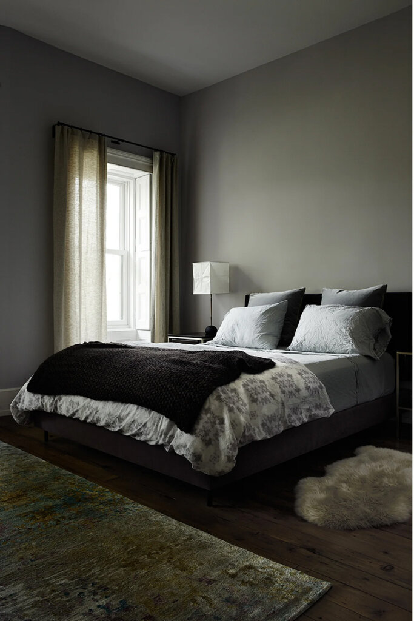


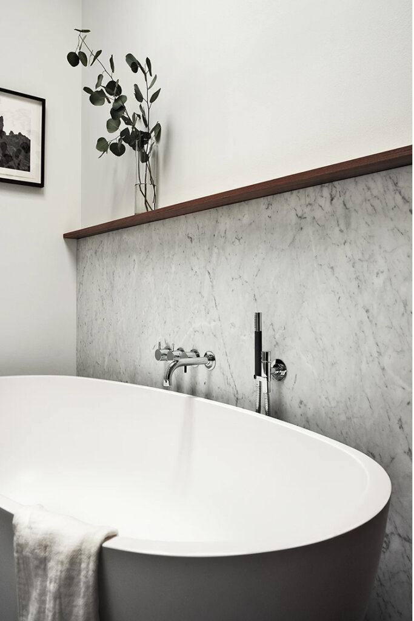
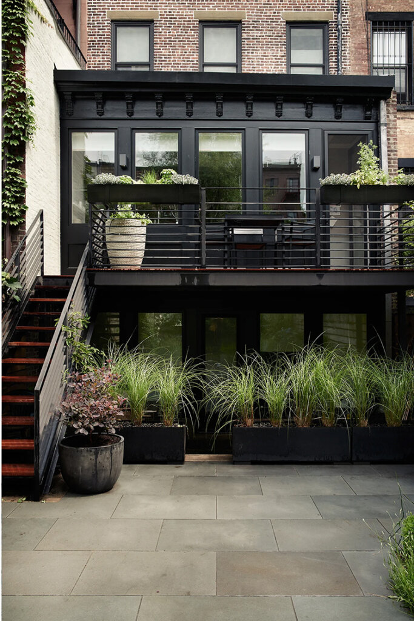
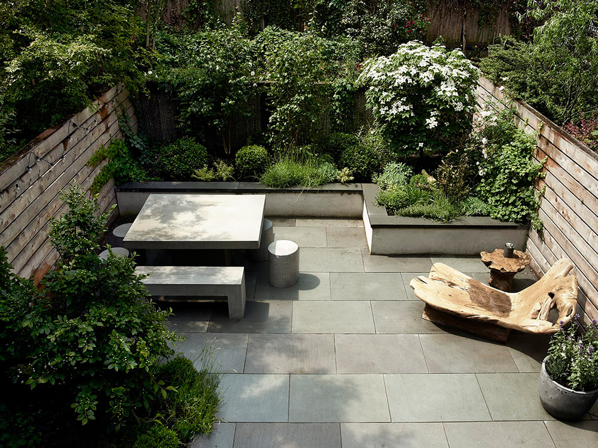

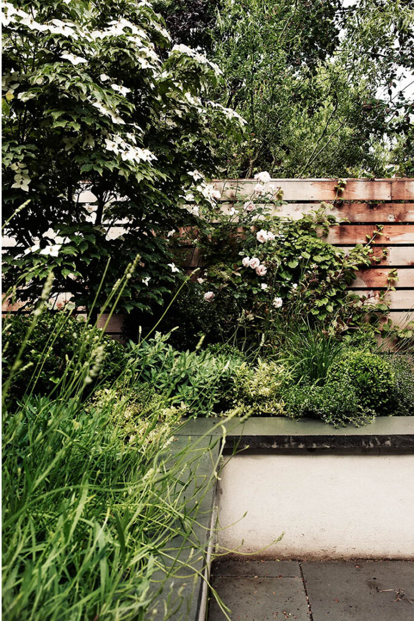
A 900 AD castello/fortress in Abruzzo, Italy
Posted on Sun, 9 Nov 2025 by KiM

This majestic property dating back to 900 AD, a true pearl of the Pereto area, just 50 km by motorway from Rome, in the heart of Abruzzo. Situated in a panoramic position and surrounded by greenery, the Castle extends over a total surface area of approximately 1,100 square meters, divided into 25 rooms, including 8 bedrooms and 6 bathrooms, gardens, cellars and a large garage. The Pereto Castle was built as a watchtower in the first half of the 10th century. Over the centuries, it passed from owner to owner to the Abbey of Montecassino, hosted Corradino di Svevia, the powerful Orsini, Colonna and Maccafani families, until arriving at the present day with the current owners, with a new careful and precise renovation of the manor, which lasted from 1968 to 1975. The restoration work was entrusted to the famous Irish architect Alfred Cochrane.
Really, though, WHERE DO I SIGN??? This castle has soooo much history, and is an actual fortress in its design. I can’t imagine living in something so incredibly old and historic and magical. For sale for €1,400,000 via James Edition.
