Displaying posts from November, 2025
Renewal
Posted on Wed, 5 Nov 2025 by midcenturyjo
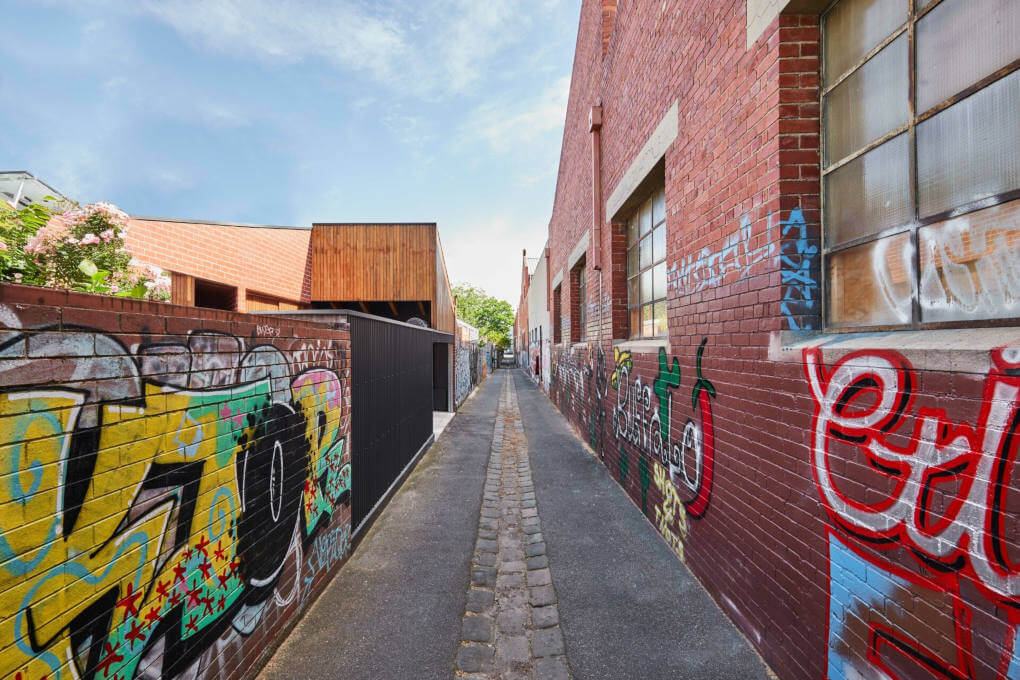
The property, originally purchased by the client’s grandparents after emigrating to Australia, forms part of a family compound spanning two neighbouring lots and housing three generations. Now under the client’s ownership, the home has been carefully restored and renewed as a lasting residence for future generations. Situated within a heritage overlay, the renovation honours the Edwardian villa’s original character and materiality. To the rear, a new living pavilion extends toward a bluestone laneway, its red brick and sawtooth roof inspired by nearby industrial buildings. Oversized timber doors and exposed rafters dissolve boundaries between the interior and the garden beyond. Abbotsford House by Melbourne-based MRHN Architects.
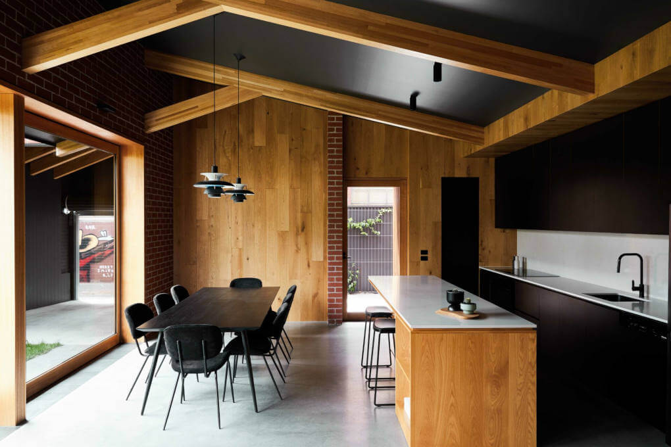
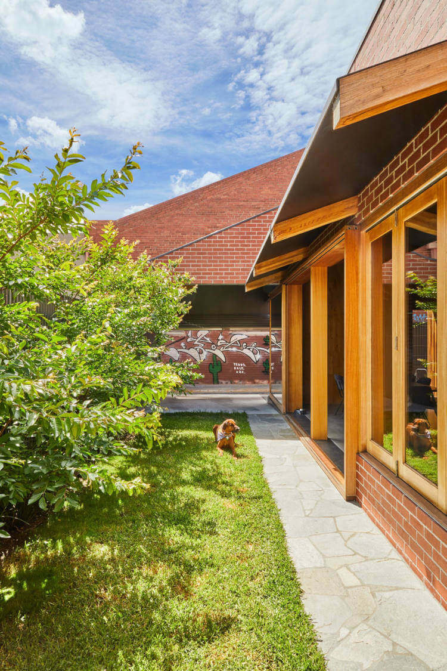
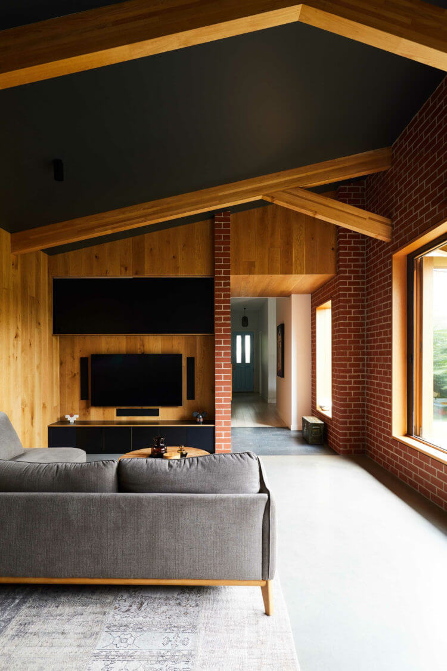
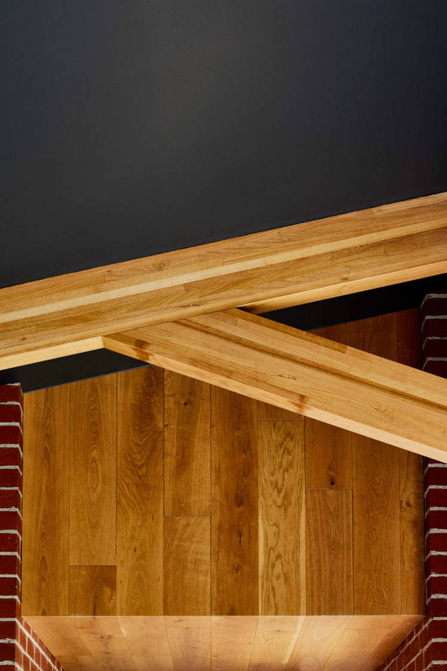
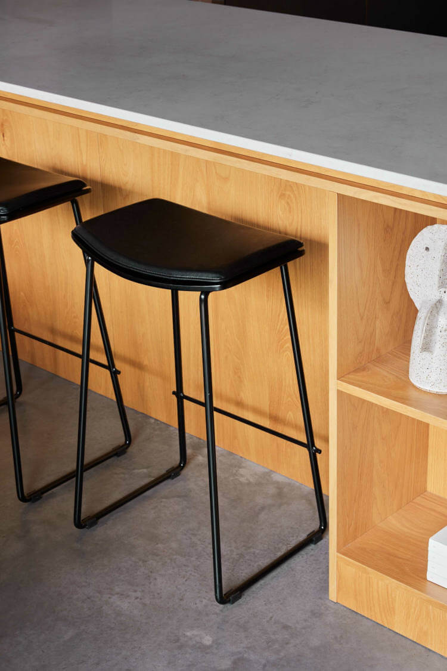
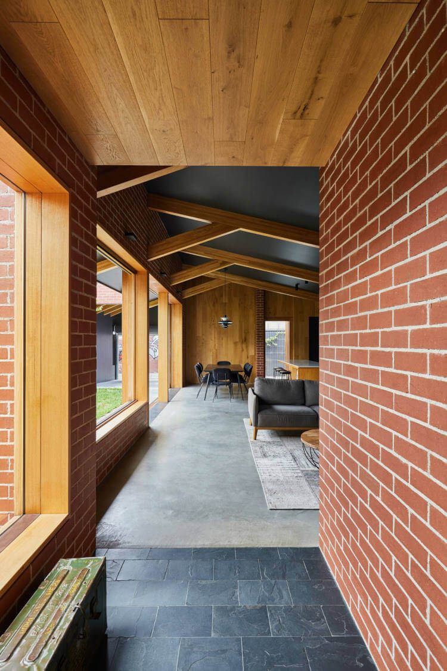
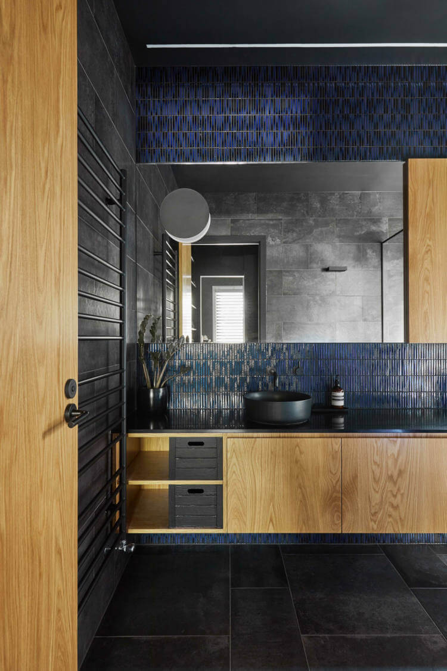
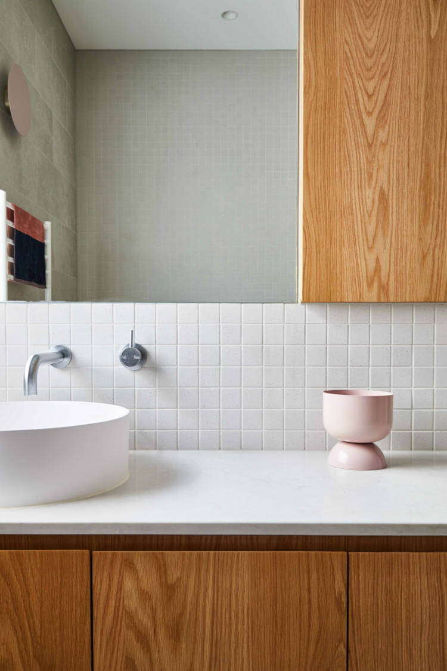
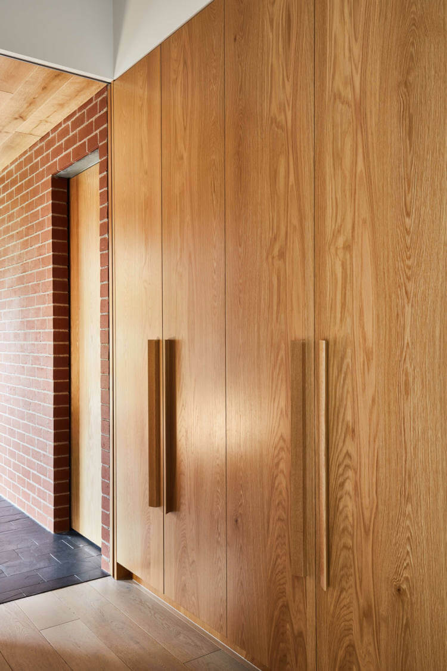
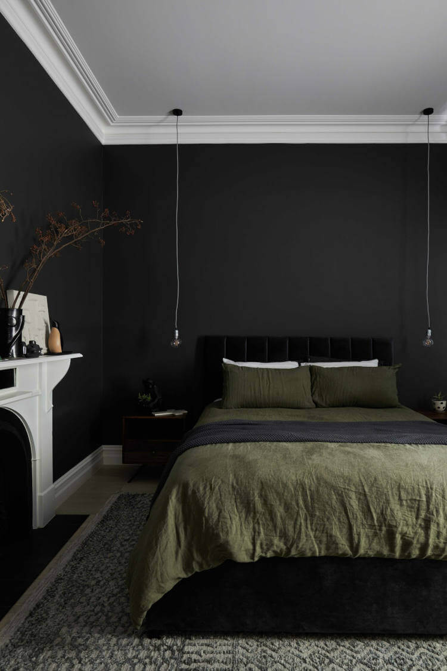
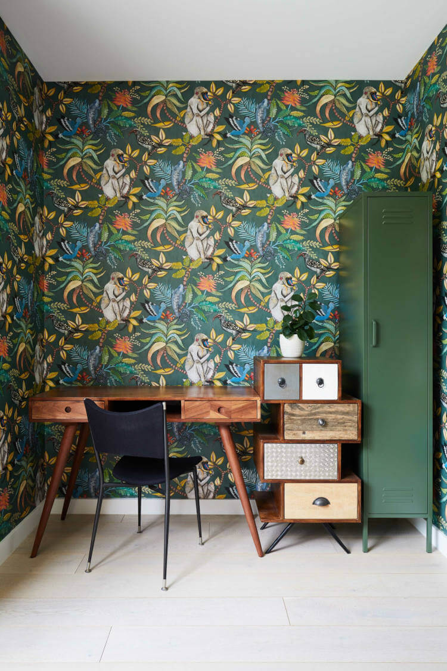
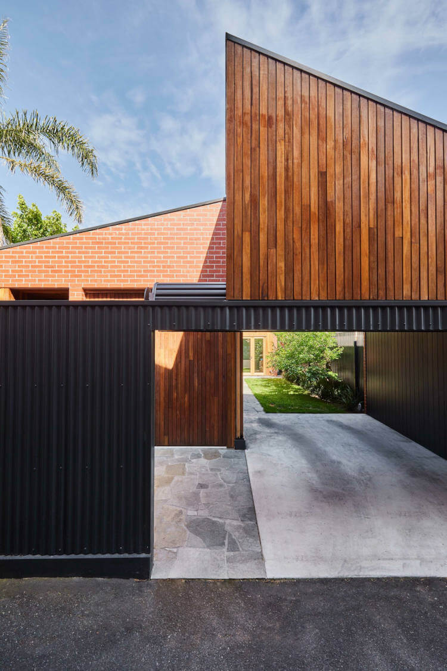
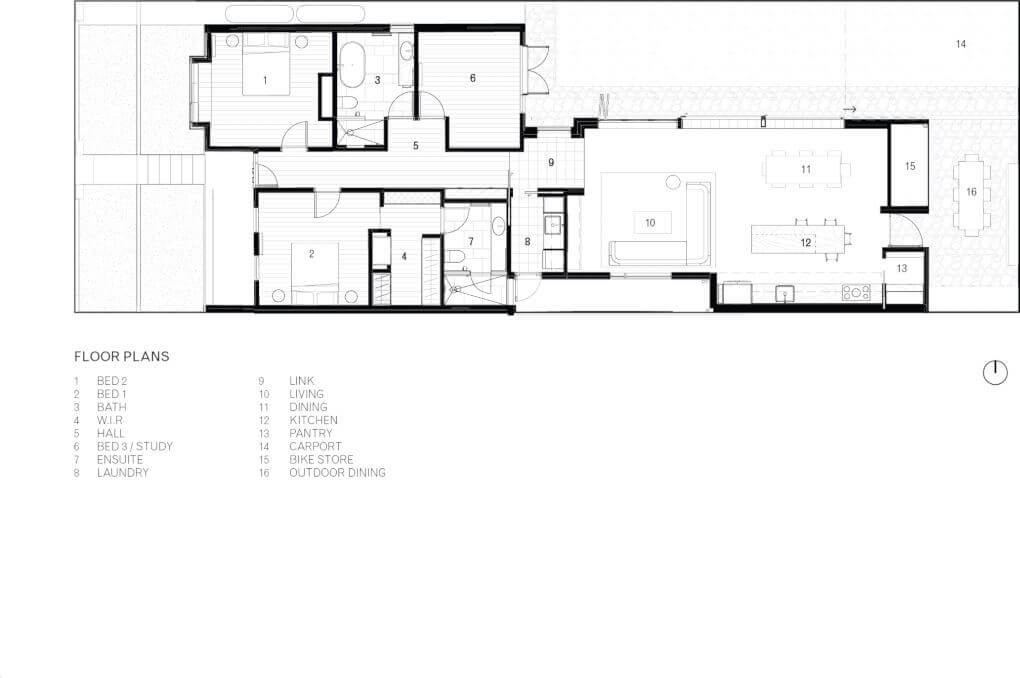
Photography by Stephanie Rooney.
Timeless harmony
Posted on Wed, 5 Nov 2025 by midcenturyjo

Designed for a young couple seeking a refined New York pied-à-terre, this residence within The Ansonia merges three apartments into one cohesive home. And Studio drew inspiration from the building’s architectural heritage, introducing archways and custom millwork that echo its historic details. An oval window anchors a bespoke desk nook while arched kitchen windows frame Hudson River views. Every detail was considered to evoke timeless harmony between classic craftsmanship and contemporary living.
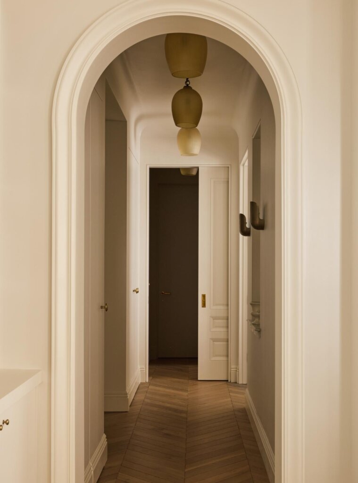
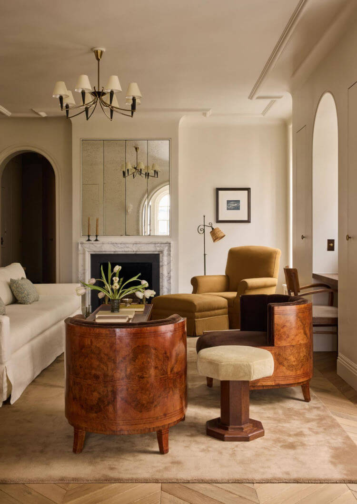
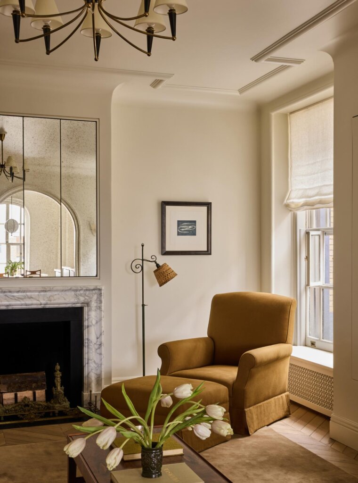
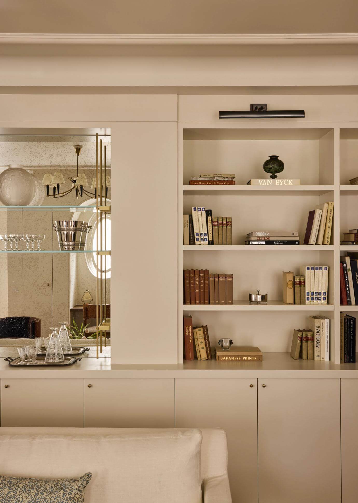
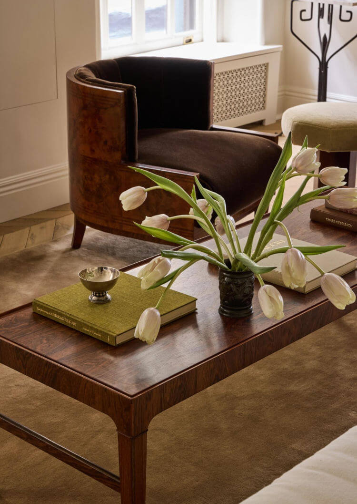
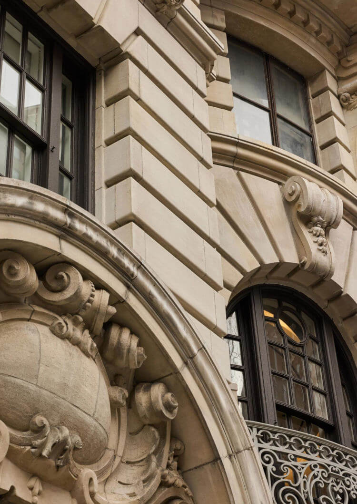

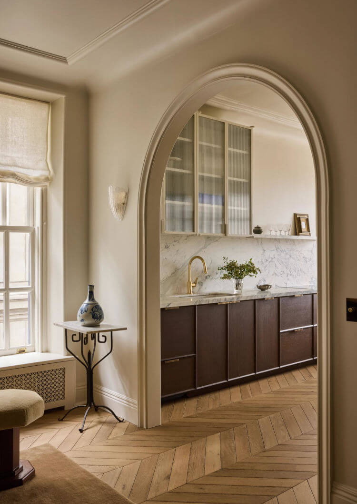
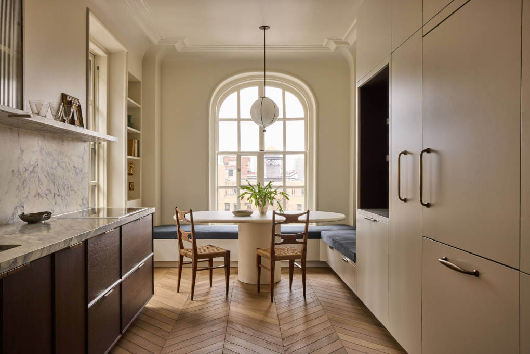
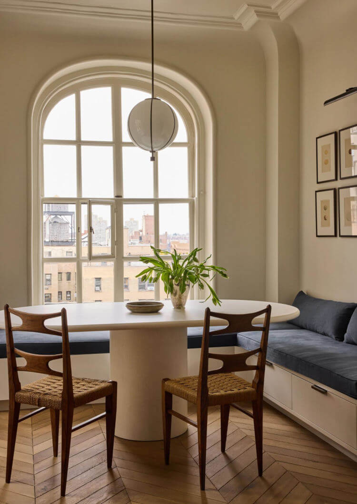
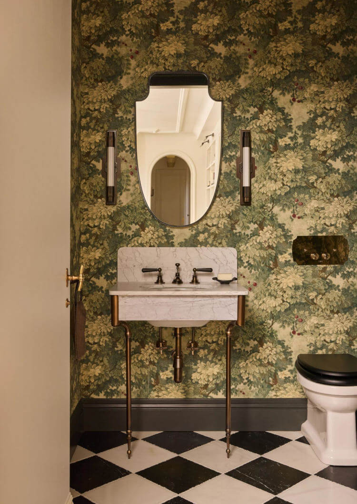
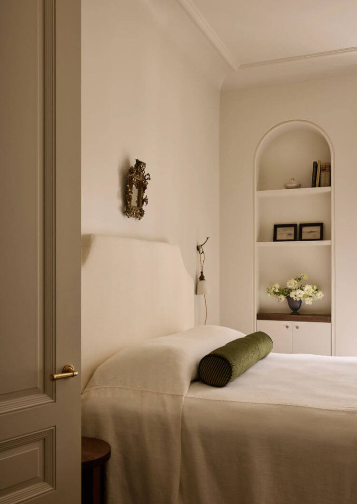
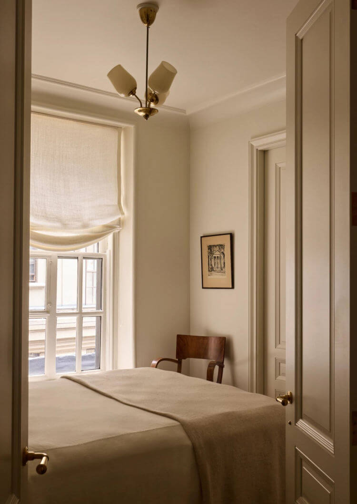
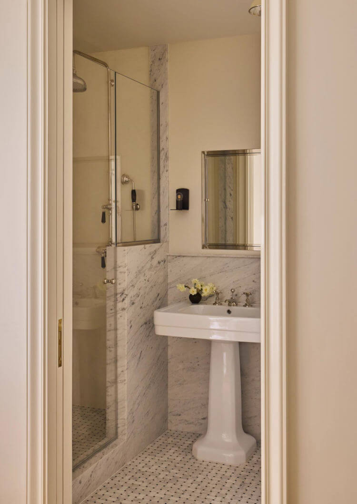
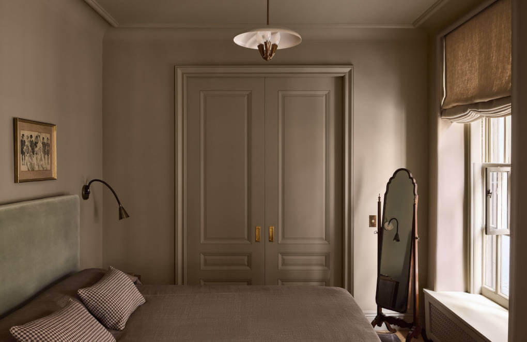
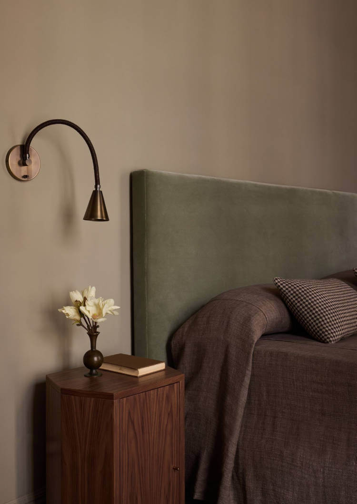
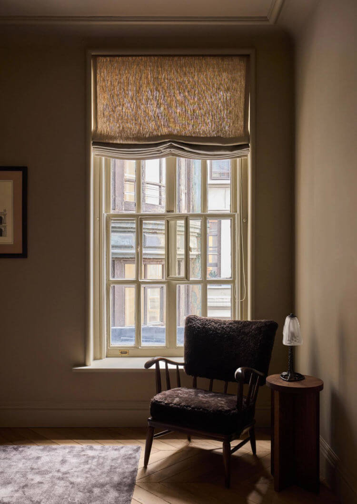
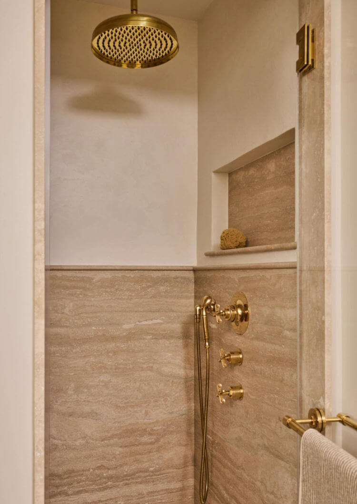
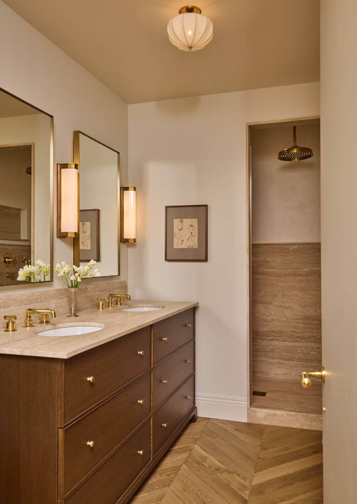
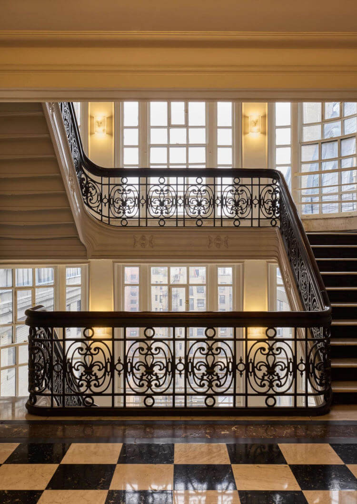
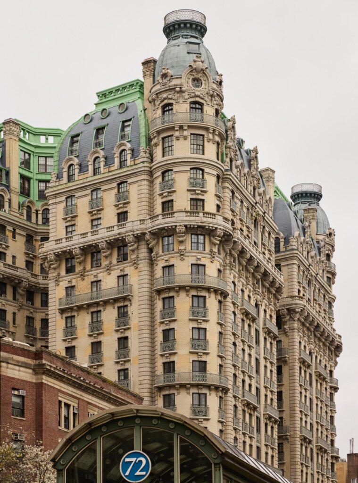
Photography by Nicole Franzen.
A 17th century Welsh farmhouse
Posted on Tue, 4 Nov 2025 by KiM
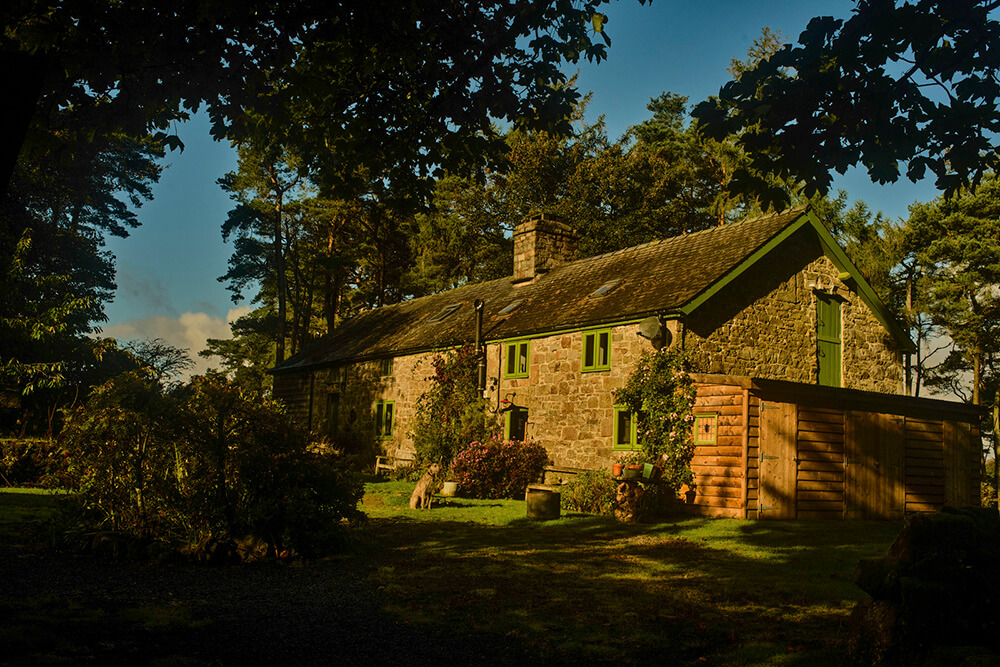
Set in the remote slopes of a Welsh hillside, this beautiful four-bedroom farmhouse has been renovated with great care and sensitivity, pairing its existing 19th-century foundations with elegant modern details. Stone-built and with a slate roof, the house spans over 4,200 sq ft across two storeys. Outside, the house sits in grounds of five acres, with landscaped beds and borders, wild meadowland, and a timber-framed cabin. Although Bwlch Coch, as it stands today, was largely built in the 17th century, parts of the building are thought to be around 700 years old. This includes oak panels in the living room, believed to have been reclaimed from a ship. Later period features include a 17th-century oak plank and muntin screen, and a wide inglenook fireplace. Carefully restored over the course of two decades, the house was stripped back to its original fabric.
I am completely smitten with this home, for sale via Inigo. It even has the quintessential farmhouse dog (Dodge, a deerhound lurcher). I’ll take it, and the dog 🙂 (Some photos via Michael Sinclair via House & Garden)
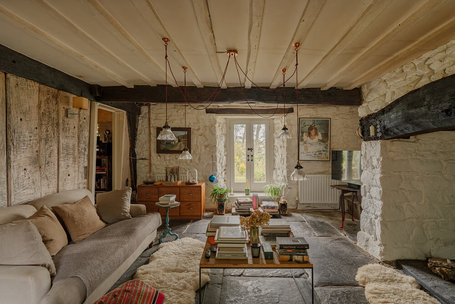
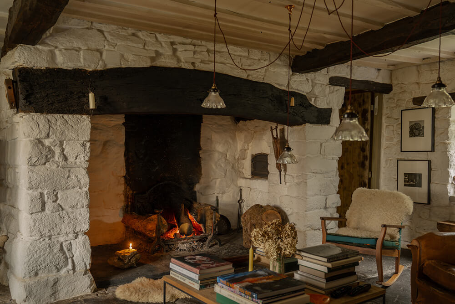
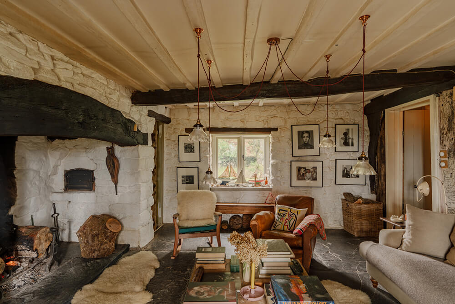
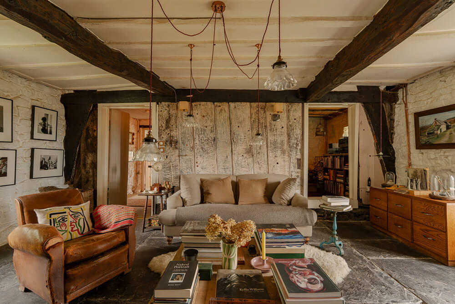
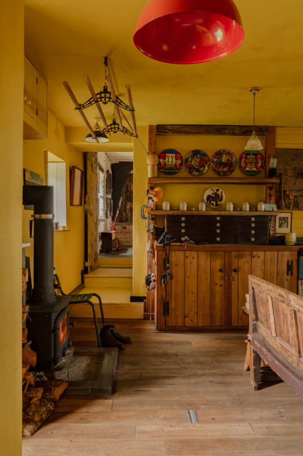
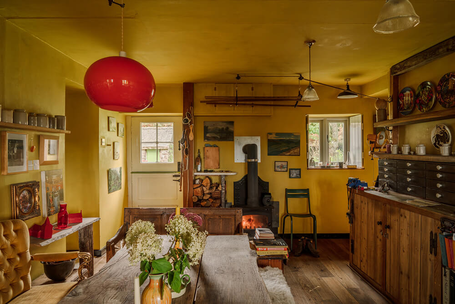
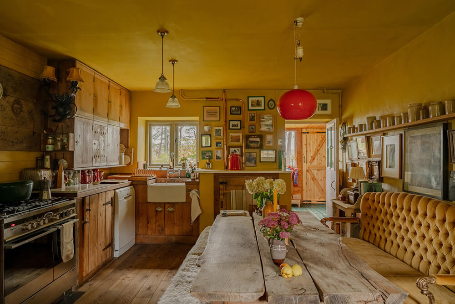
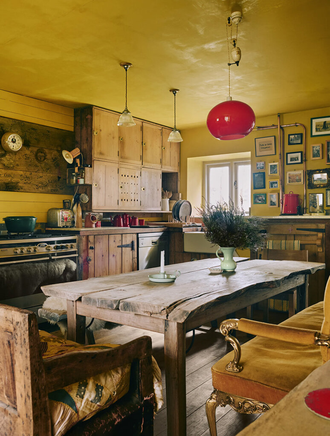
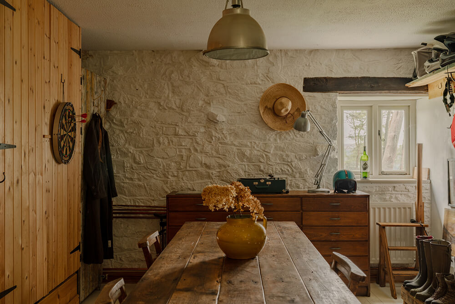
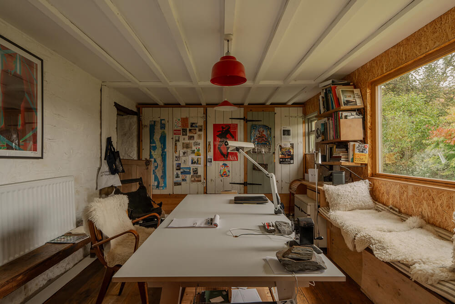
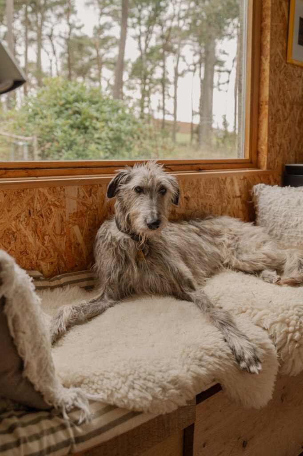
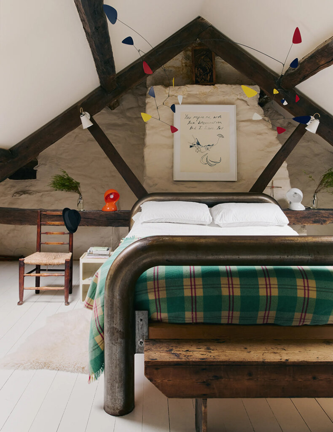
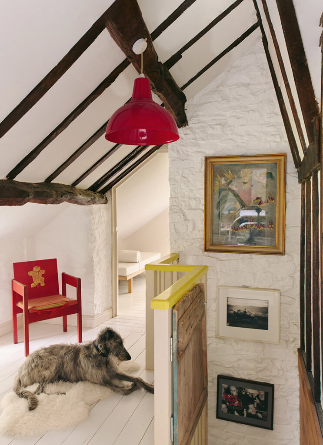
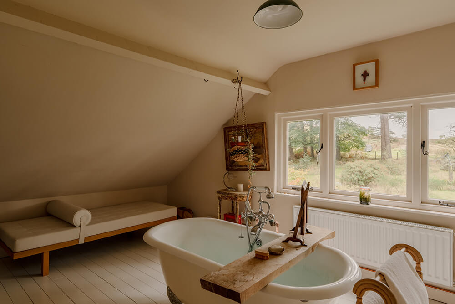
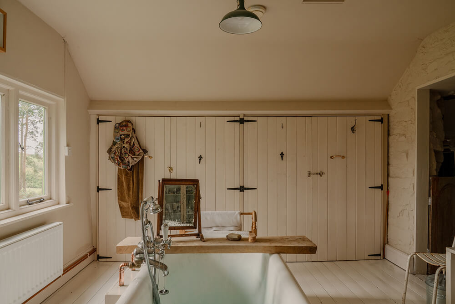
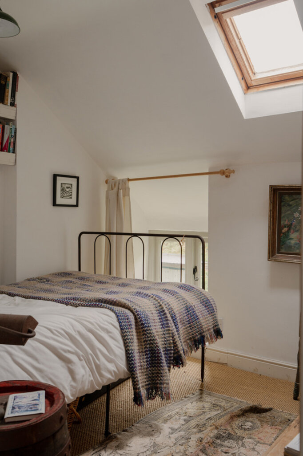
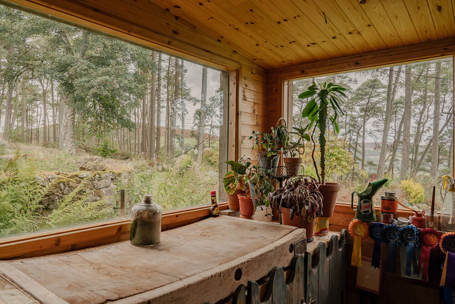
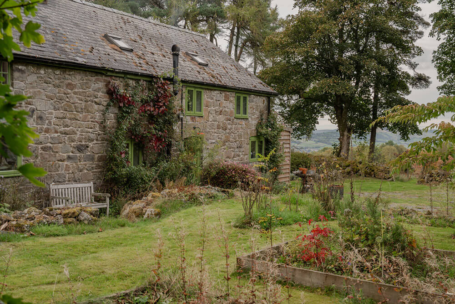
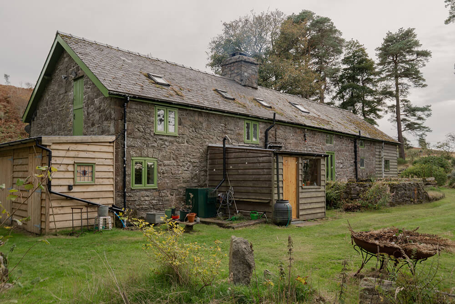
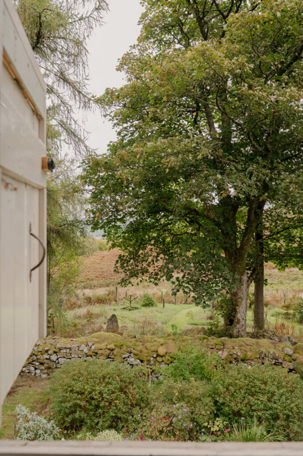
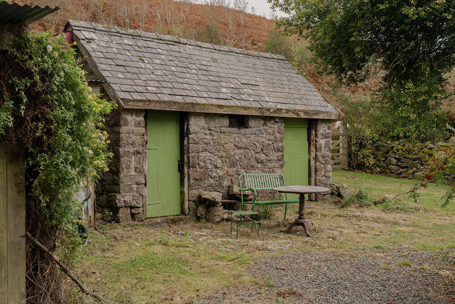
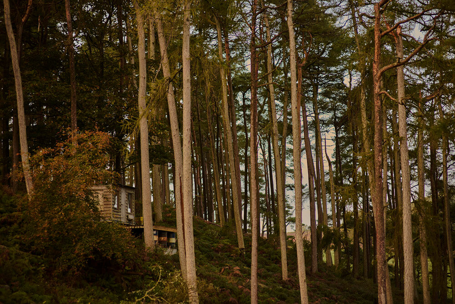
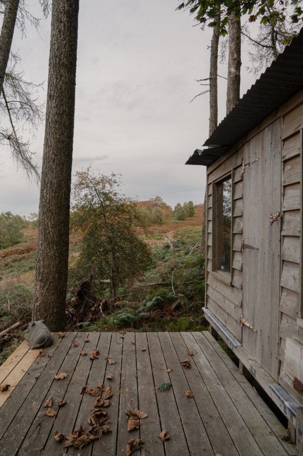
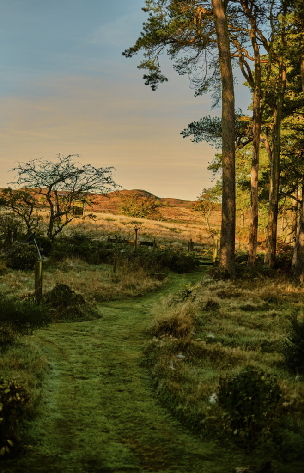
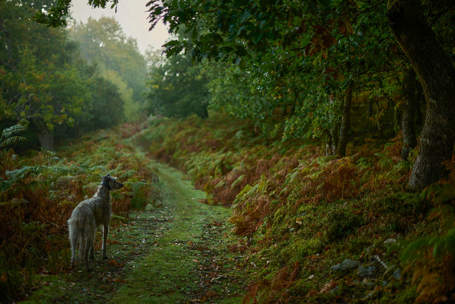
(This photo makes me want to cry it’s so beautiful)
Adding architectural details and elegance to a home that was stuck in the 90s
Posted on Tue, 4 Nov 2025 by KiM
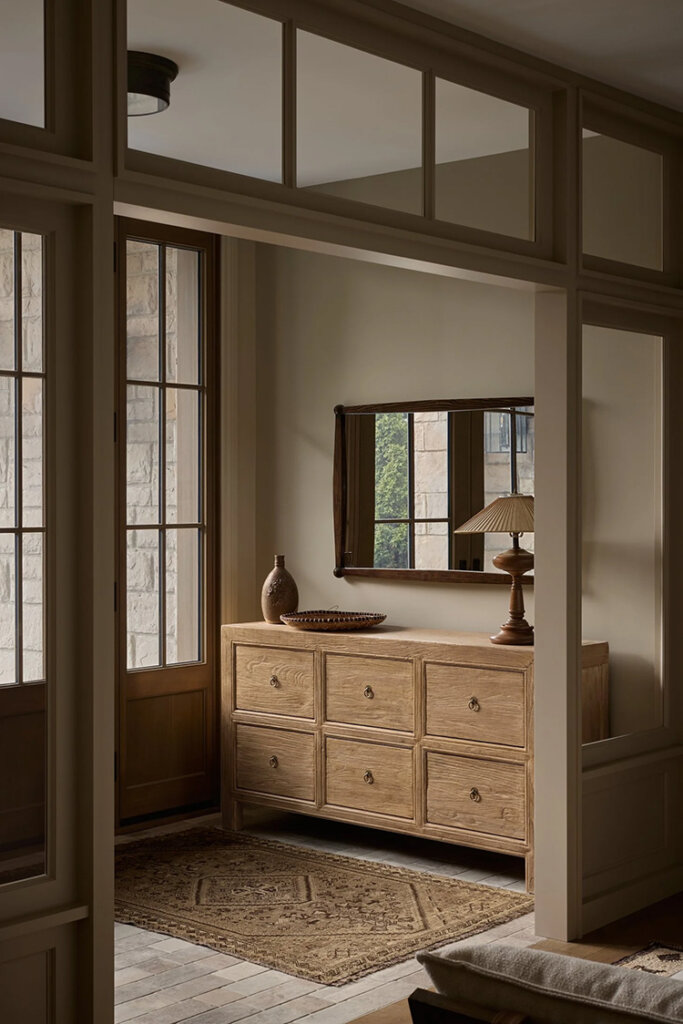
This prestigious home has been completely redesigned and renovated, giving it a new lease on life. The Blanc Marine signature style shines through in the use of exquisite natural materials and thoughtful details. The combination of refined textures, architectural features, and subtle craftsmanship has restored the home’s welcoming presence and timeless personality.
I saw some ‘before’ photos of this on Instagram and OMGGGGG Blanc Marine really did give this home a new life. It was stuck in the 90s with features that really needed to stay in the past and be forgotten. This home is now elegant and relevant. Photos: Annie Fafard.
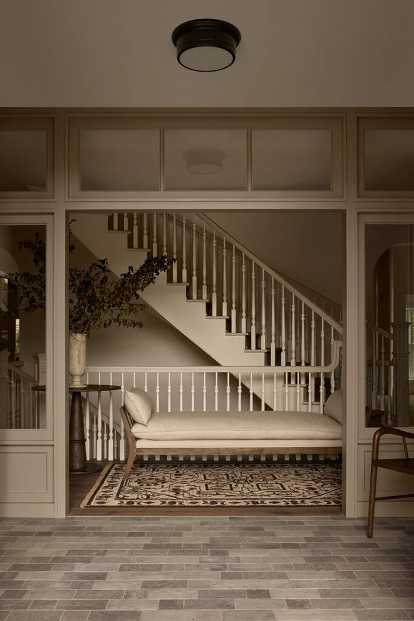
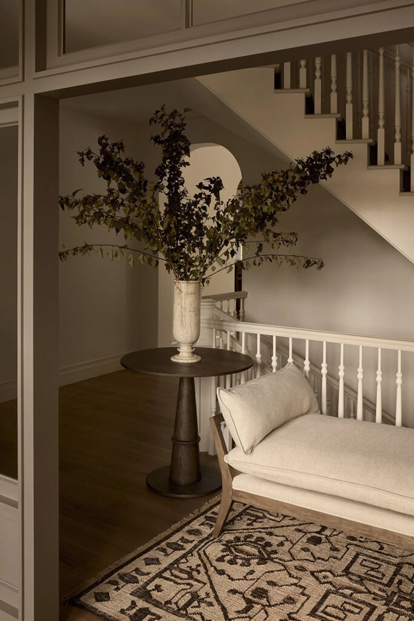
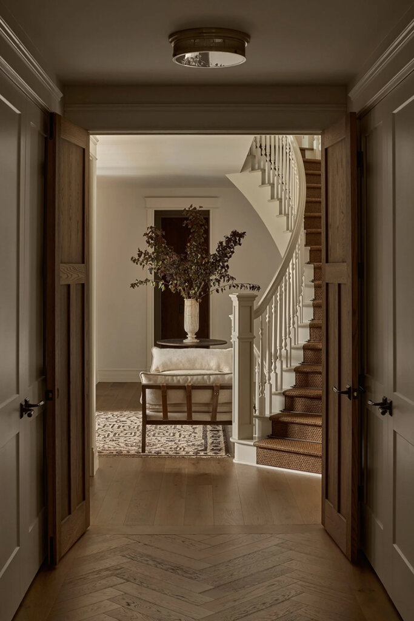
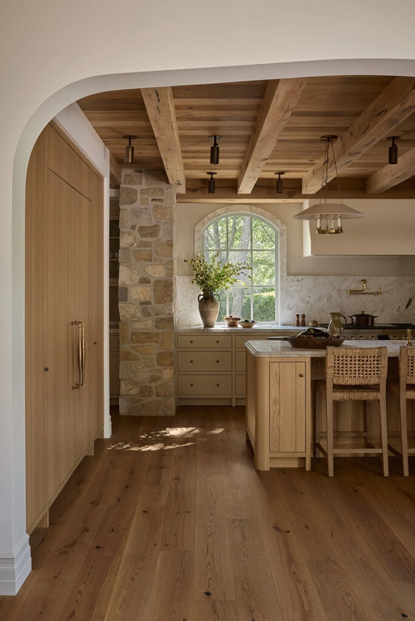
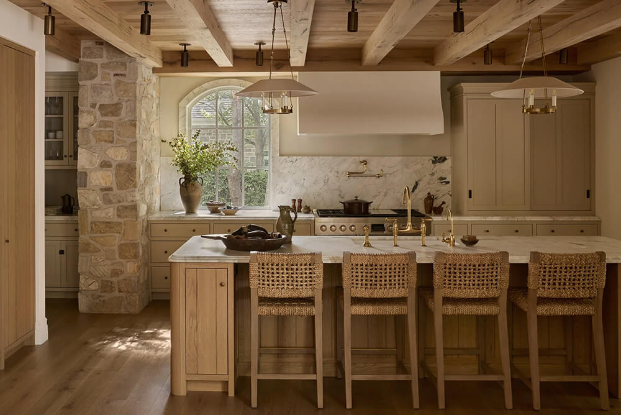
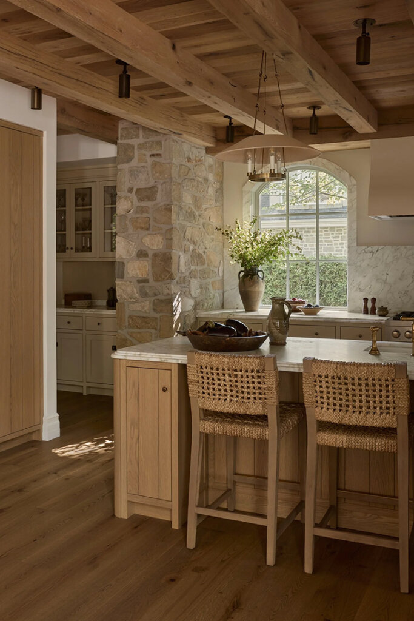
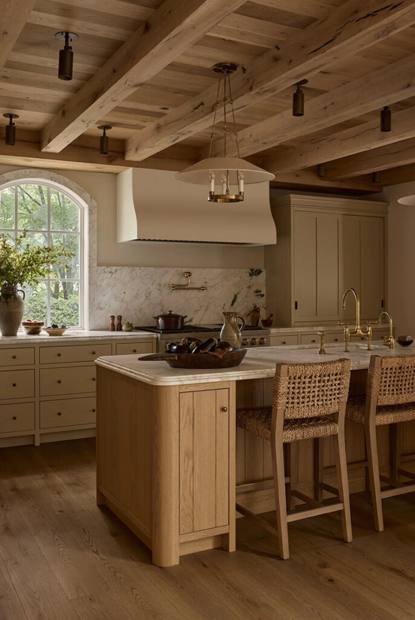
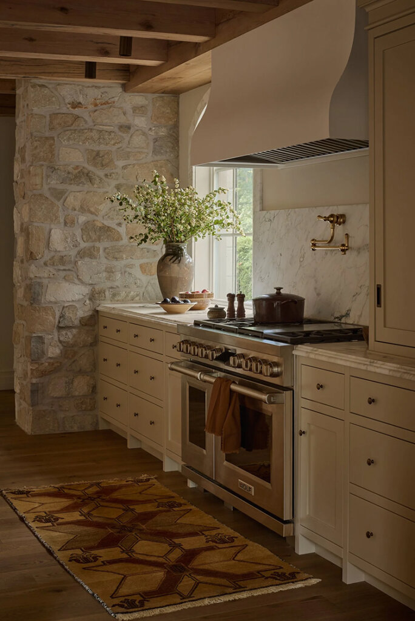
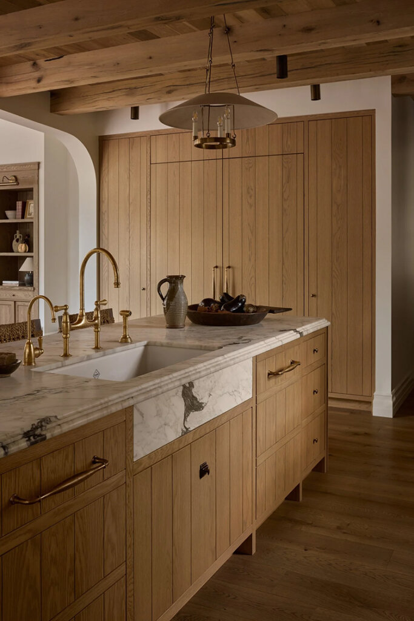
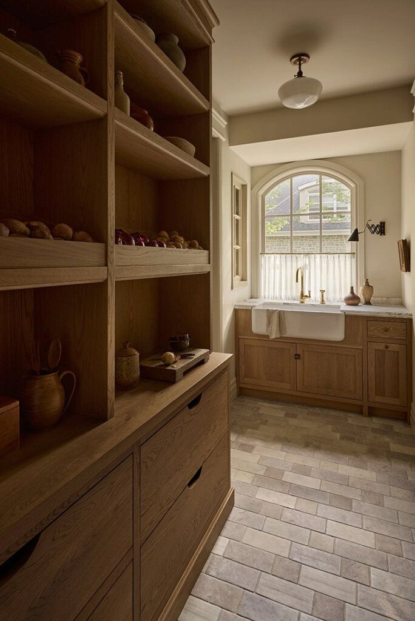
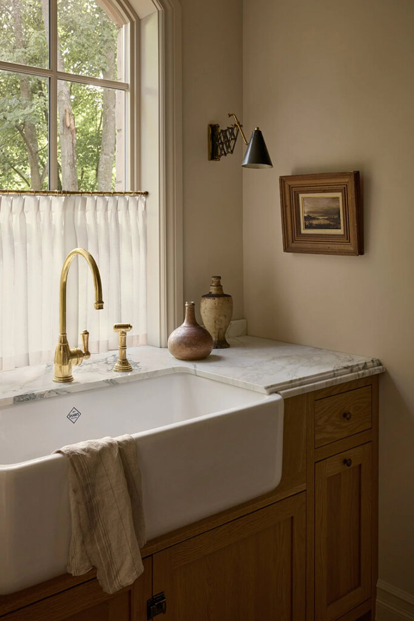
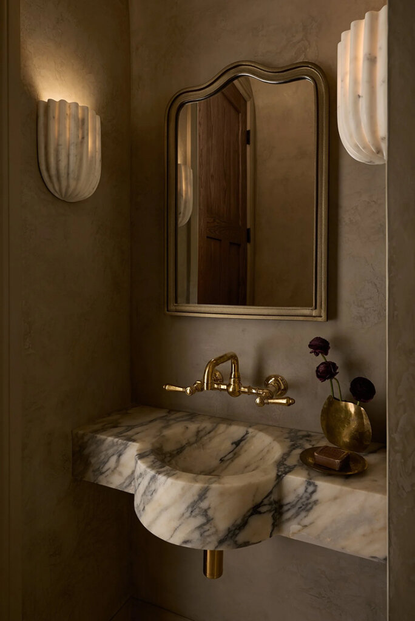
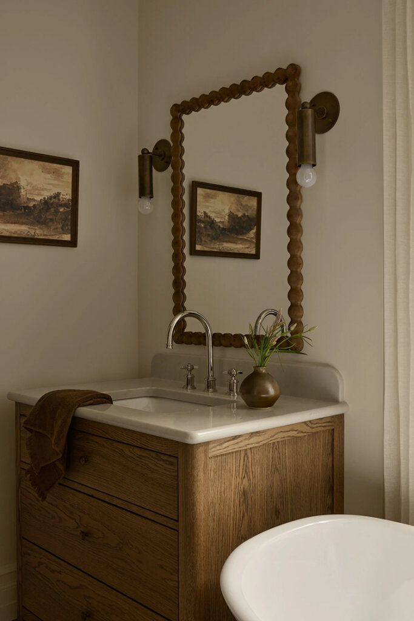
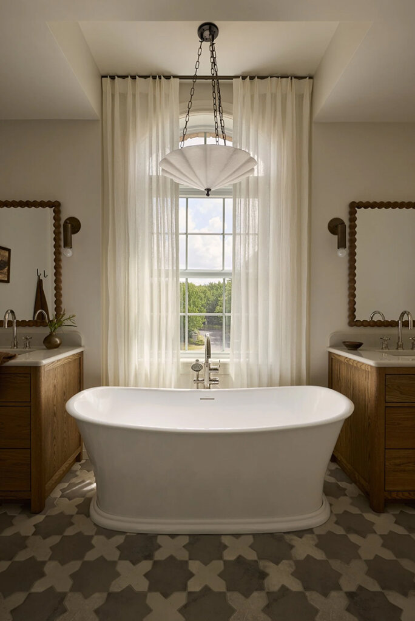
A family home in Chelsea
Posted on Mon, 3 Nov 2025 by midcenturyjo
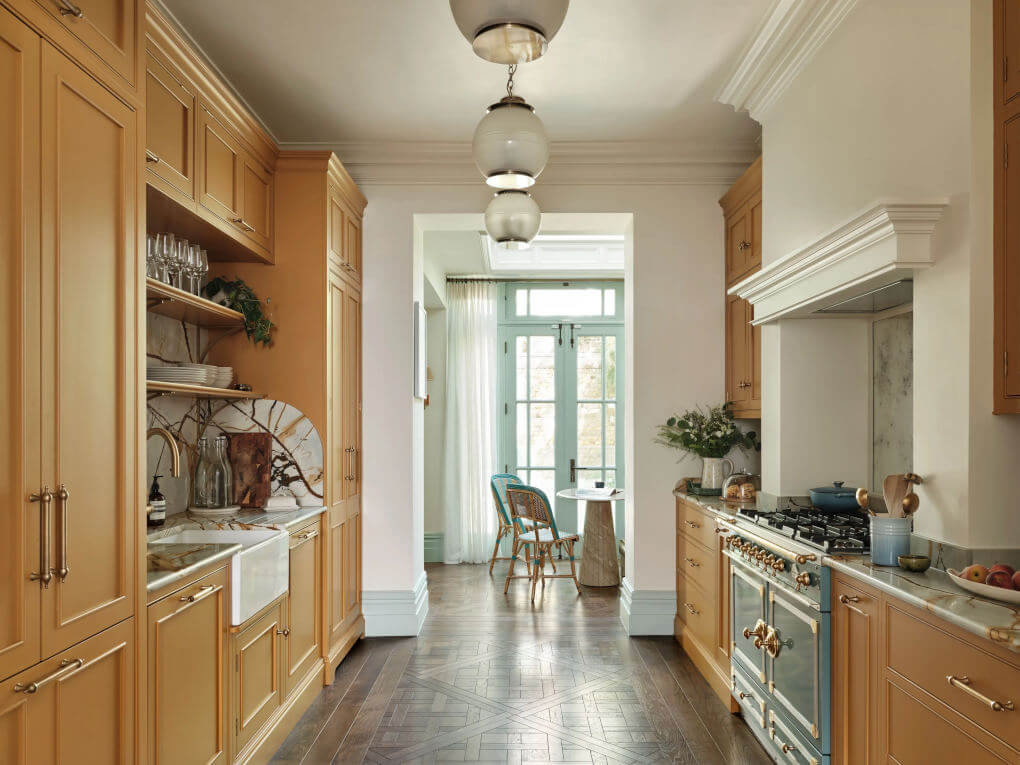
Lara et al weave their magic on London homes, focusing on interior architecture and decorative design to enhance space, light and flow. The team redesigns layouts, details and furnishings to create warm, elegant and timeless interiors. By carefully considering each client’s brief, they deliver unique homes that balance functionality and beauty across a range of architectural styles and periods. Welcome to their redesign of this Chelsea family home.
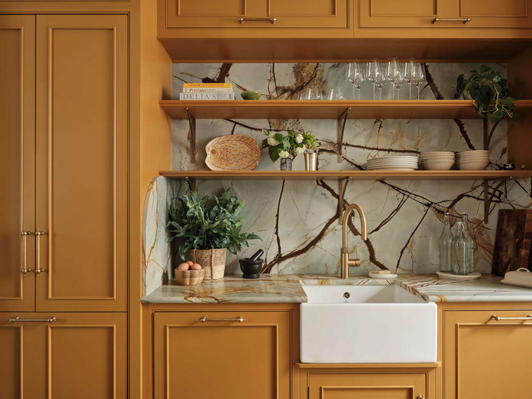
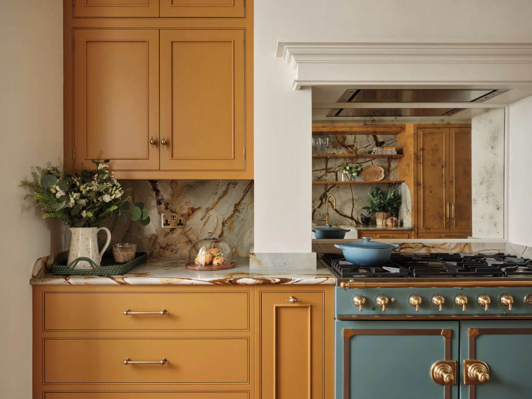
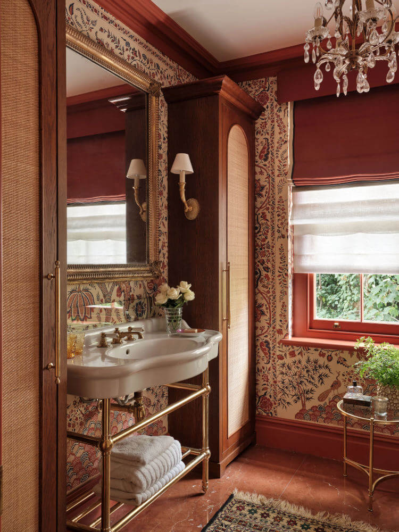
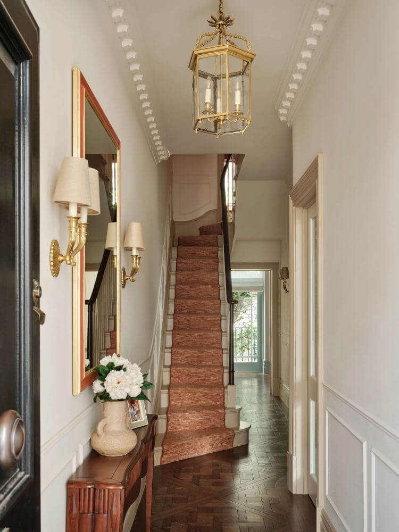
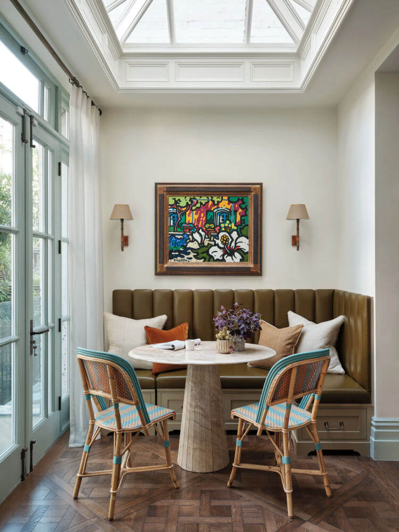
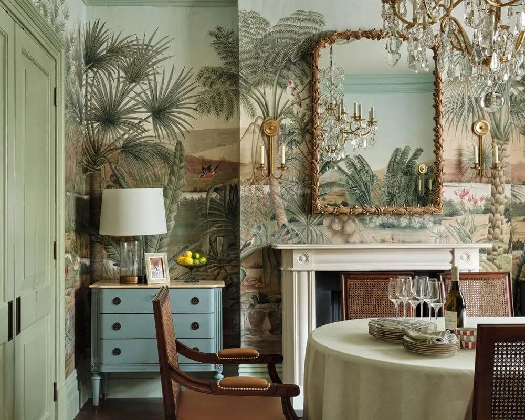
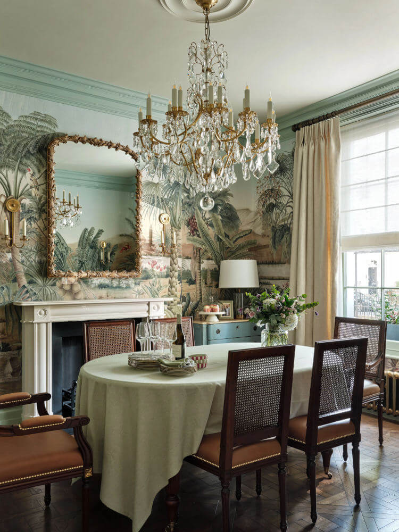
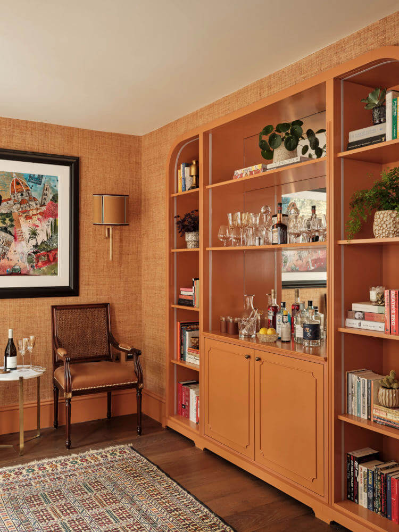
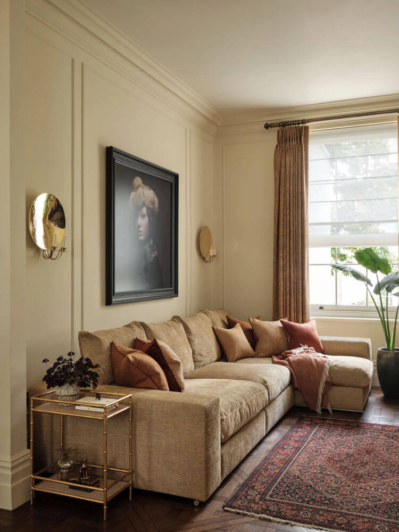
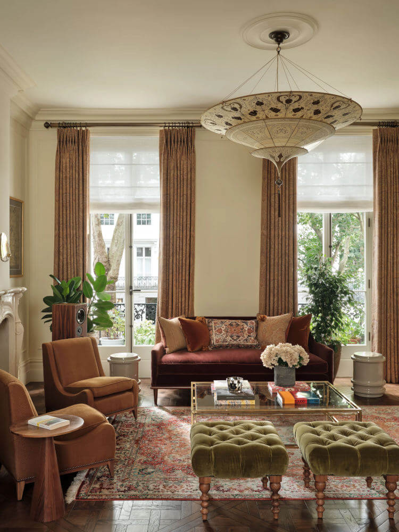
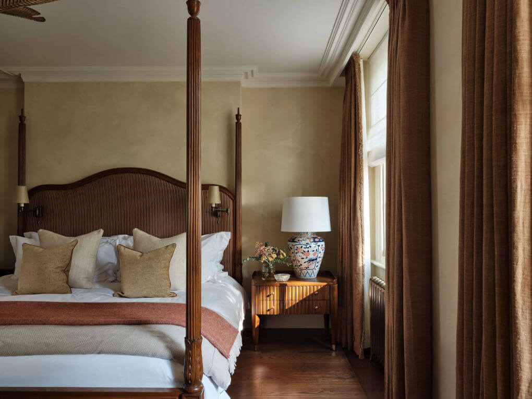
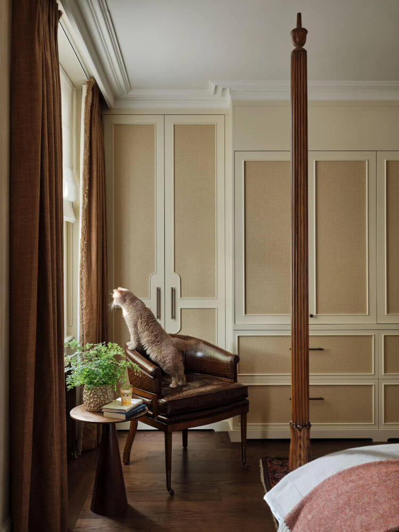
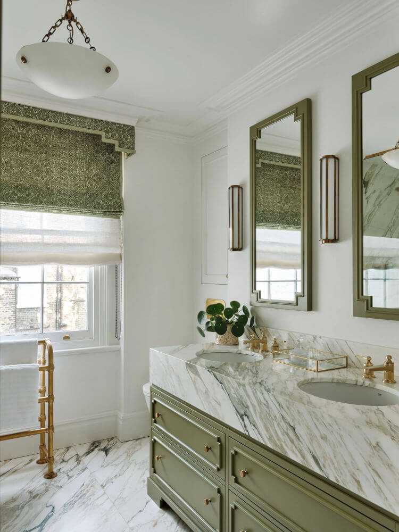
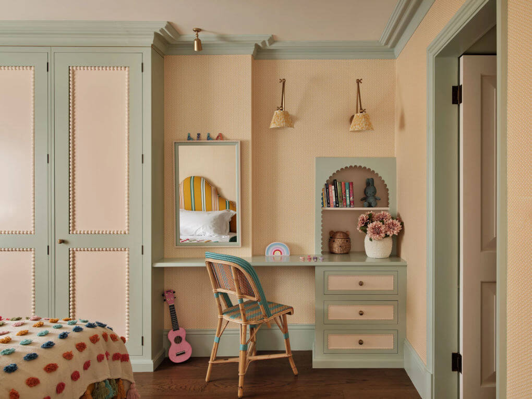
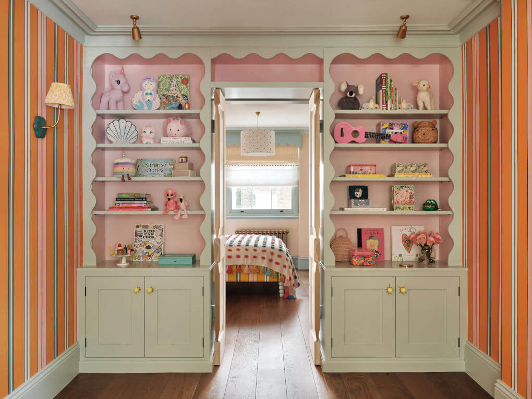
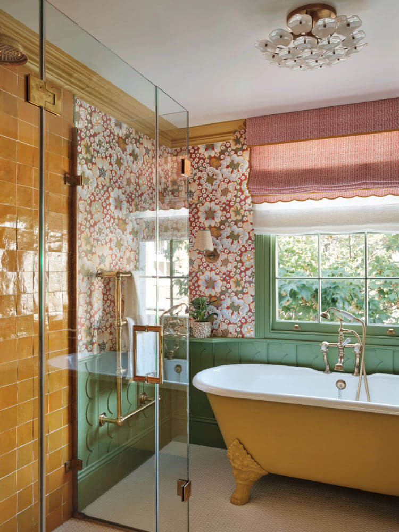
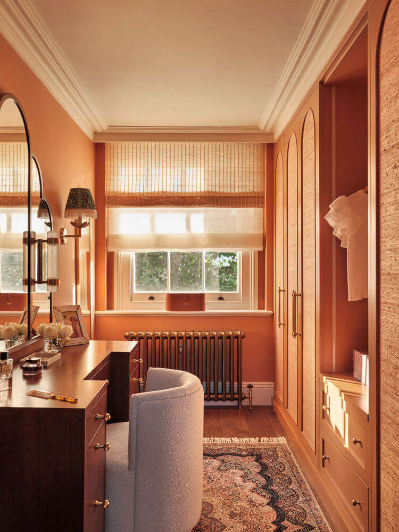
Photography by Astrid Templier.

