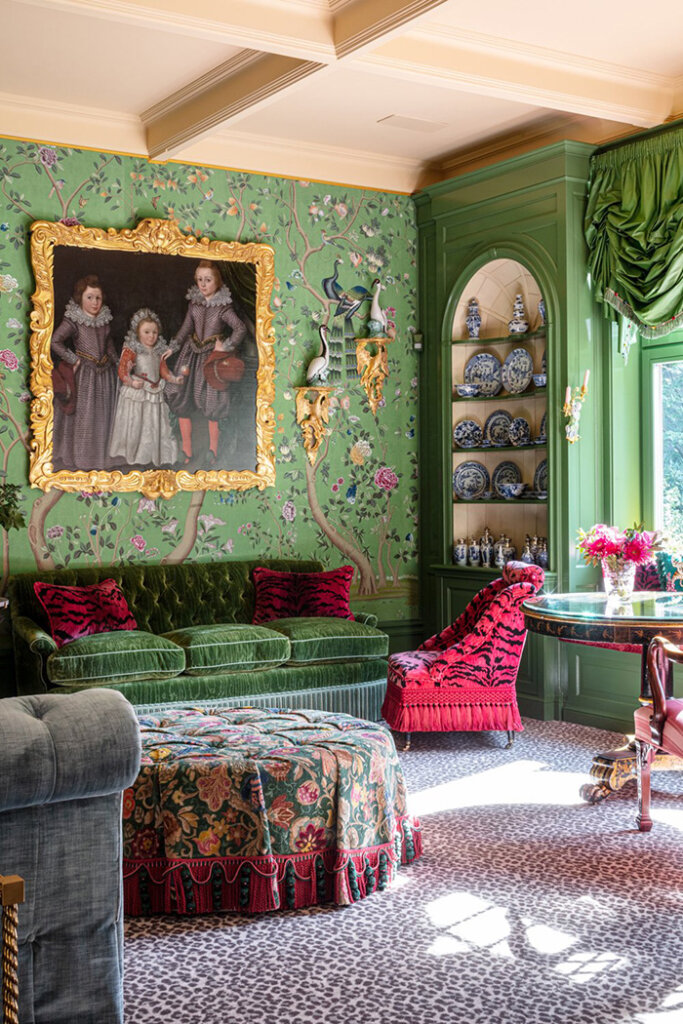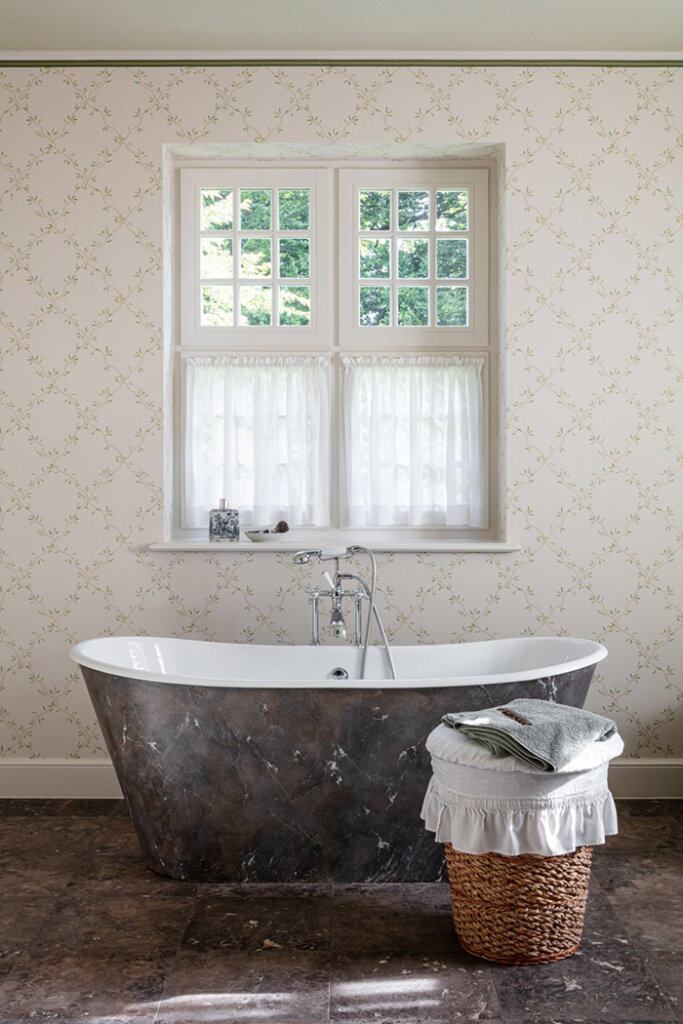An art collector’s vintage maximalist home
Posted on Mon, 24 Jun 2024 by KiM

Take a homeowner with a serious collection of art and vintage, add in a designer who isn’t afraid to embrace colour and maximalism, and the result is an absolutely delightful home that is busting at the seams with personality. I have complete built-in shelving envy. Designed by Birmingham-based Fran Keenan. Photos: Hector M. Sanchez





















A Long Island garden
Posted on Mon, 24 Jun 2024 by KiM

This Long Island garden was designed along Edwardian lines, with a wonderful sunken garden at its centre. Enclosed by traditional hedges the garden areas form concentric rings, that ‘borrow’ the landscape of trees from neighbouring gardens, which we echoed by carefully placing new trees closer to the house, increasing the feeling of depth and making the garden feel much bigger than it actually is. At the heart of the sunken garden sits a fountain, surrounded by a series of rills and a flamboyant mixture of perennials and roses. A combination of antique Bluestone and very elegant, narrow bricks on edge form the main paths and edge the rills. The secondary paths, made of chippings, are softened with self-seeders such as Alchemilla mollis. The house is filled daily with flowers from the borders and a wonderful cut flower garden which is planted in a full spectrum of colour. Beyond the intensity of the flower gardens lies a cool woodland walk which surrounds the outside of the garden.
If some symmetry is something you’re into when it comes to gardens, then save this one in your inspiration folder. This is so elegant and I love that the colours are kept to a minimum in the main area. It’s picture perfect. Designed by Arne Maynard. Photos: Ngoc Minh Ngo.

















A late 1800s modernist castle for sale in Spain
Posted on Sun, 23 Jun 2024 by KiM

This spectacular castle, declared a Cultural Asset of National Interest, was built in 1894 and was designed by a renowned architect of the Catalan bourgeoisie. The castle has an eclectic style, with a certain classicist tendency, close to the modernism that was fashionable at the time. It is dominated by an imposing round tower, with slate roofs and a beautiful attached chapel. Currently, the castle is a private building , whose renovation and restoration works began in 2014 and ended in 2018. It is 1,966m² on 15.6ha, with 19 bedrooms and 17 bathrooms and a guest house. A little pricey at €3,490,000 but for all that space and renovated so beautifully I had to share. For sale via Lucas Fox.
























A lavish, maximalist home in Antwerp
Posted on Thu, 20 Jun 2024 by KiM

Inside this Tudor-style home on the outskirts of Antwerp, Belgium, a richly layered scheme with roots in traditional English decoration which confidently straddles the tricky balance between lavish and liveable. “The resulting look, with its sense of whimsy and occasional eccentric touches, is calm, never chaotic, and has the easy charm of a home that has gently evolved over time.”
How could you not be smiling ear to ear upon entering this home? This is so fabulously maximalist, and I know some of you might be immediately thinking this is too much, but you have to appreciate designer Stephanie Barba Mendoza‘s unique and creative vision and her ballsy approach with the decor.















Dark and light in a late 1700s Charleston home
Posted on Thu, 20 Jun 2024 by KiM

This 1797 historic Charleston home was restored with modern conveniences and designed by Tammy Connor with a bit of colour, and some really beautiful dark and moody spaces which have completely captured my heart. That custom painted mural in the dining room of a cypress swamp (by artist Raymond Goins) is absolutely breathtaking. Classically elegant with a Southern edge. Photos: Simon Upton.



















