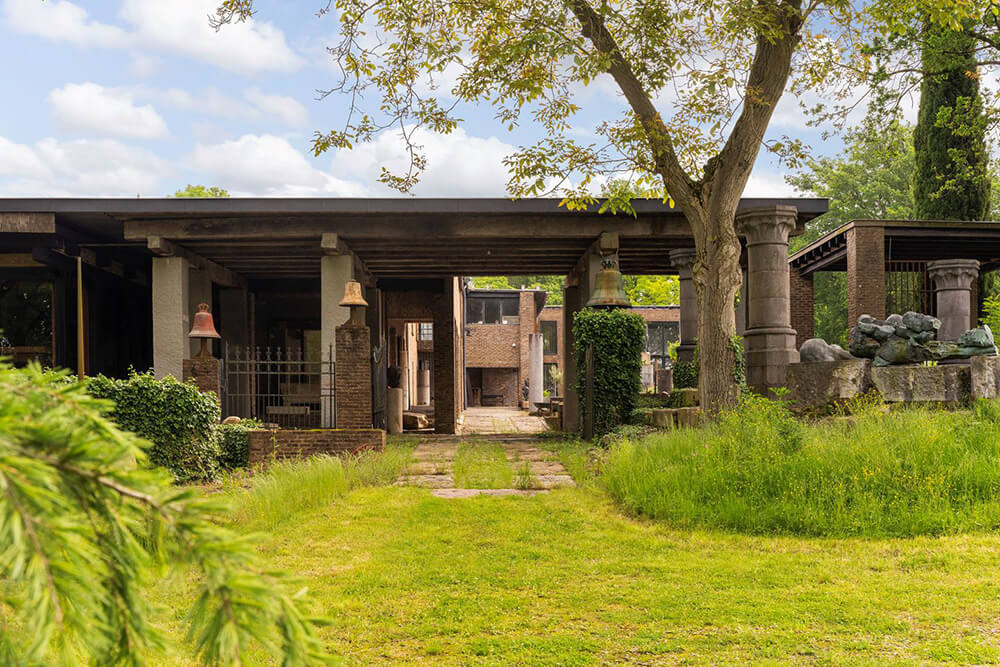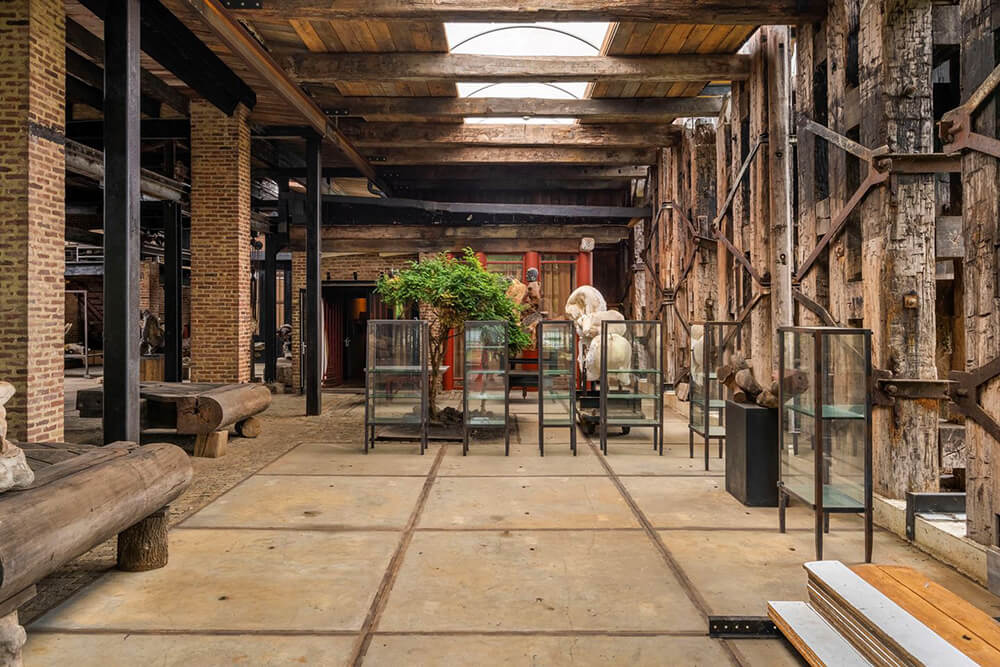The landscaping of a family farm in Connecticut
Posted on Thu, 26 Sep 2024 by KiM

How to masterfully blend a farm house into the landscape with a crumbling stone structure, a fire pit and dining area, a potager garden, and a chicken coop. What an absolutely dreamy homestead! Designed by Water Street Design Associates. Photos: Caryn B. Davis.




















Varpullan estate – a home and workspace as unique as it gets
Posted on Tue, 24 Sep 2024 by KiM

I am trying to put some coherent words together after picking my jaw up off the floor. I have to say it…..this is the coolest home I have ever featured on the blog. This is so epic on so many levels that I don’t know where to begin. I love this so damn much. I keep picturing Rick Owens strutting around in here, maybe holding a fashion show up and down these hallways. INCREDIBLE! The Varpullan estate is located on the Dutch, Belgian and German border and is currently for sale here. (And thank you Dave for sending us this link!)
Varpullan is the name of the astonishing world of sculptor Arthur Spronken. This unique, temple-like residential complex on a plot of over 2 hectares, includes a villa/loft, studio, workshop, storage depot and company house, and is entirely his own creation – a work of art to live and work in! The name Varpullan is an ode to his wife, the Finnish artist Varpu Tikanoja. This is the life’s work of Arthur Spronken and Varpu Tikanoja. In addition to the living area, the complex also includes the workshop, the exhibition space, the storage depot and a company house. The living area is 810 m², the workshop and warehouse area is no less than 560 m² and the covered outdoor area covers another 267 m². All in all, it has a gross capacity of 5,824 m³.





























Earth tones in a Montréal home
Posted on Tue, 24 Sep 2024 by KiM

As much as I love some bold colour I am also a huge fan of neutrals and earthy shades. The tone of the wood floors and beams, brown sofas, linen window coverings, and that green kitchen is divine! (It’s Benjamin Moore’s Mossy Oak). Shout out also to the green and the pretty wallpaper in the powder room. This home really makes you feel like you’re in the middle of the forest. I’d just add some more plants/foliage. Designed by Atelier St-Arno. Photos: Phil Bernard.










A castle near Monferrato, Italy
Posted on Sun, 22 Sep 2024 by KiM

13th century castle complex immersed in a park of approximately 29,000 m2 which boasts an ideal position for those who wish to be close to the airports and enjoy absolute privacy. The property, in fact, is located about an hour from the airports of Malpensa (Milan) and Caselle (Turin). The castle complex consists of two independent castles on the wing of a tower. One of the two castles, of approximately 900 m2, is completely renovated and used as a main residence. This castle boasts a complex layout of internal spaces, with living and reception areas, master and guest sleeping areas and service areas, as well as architectural details of absolute historical value. The interiors are richly decorated with seventeenth-century frescoes for approximately 670 m2. In the central part of the property stands an imposing, partially restored tower of approximately 260 m2. The second castle, adjacent to the Tower, together with the former stables, barn and shed and other dilapidated buildings, however, need to be restored and constitute a large surface area of over 1500 m2.
Ah mah gawd this is 2 castles!!! Where do I sign? Northern Italy too…..where I can be amongst my people (my mom is from Northern Italy). For sale for €1,500,000 via James Edition.


























Felin – a Welsh cottage hideaway
Posted on Fri, 20 Sep 2024 by KiM

Felin Cottage. The perfect Welsh cottage hideaway. Sleeping up to 8 guests, with two living spaces, log burner and roll top bath, Felin is a place to escape and make memories. A great family friendly cottage option, or perfect for a couples weekend escape. There are handmade box bunks for our little (and not so little) guests, and a wonderful courtyard garden to enjoy all year round.
This cottage is the freaking sweetest!!!! I love how rustic and basic and earthy it is. The perfect place to book for a getaway when you really want to getaway from city life. Book this gem here.

























