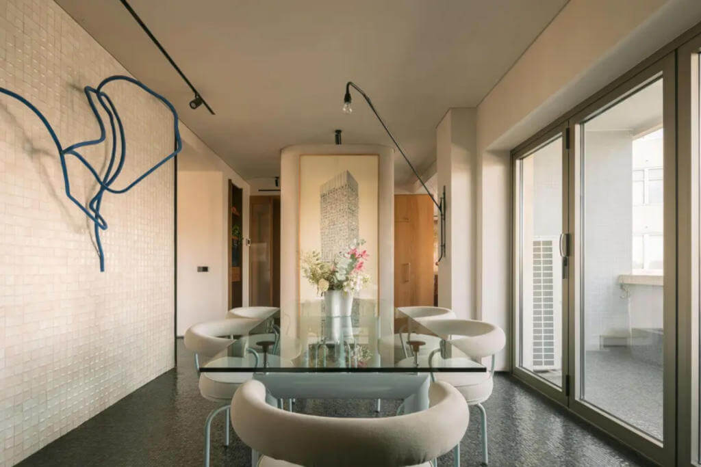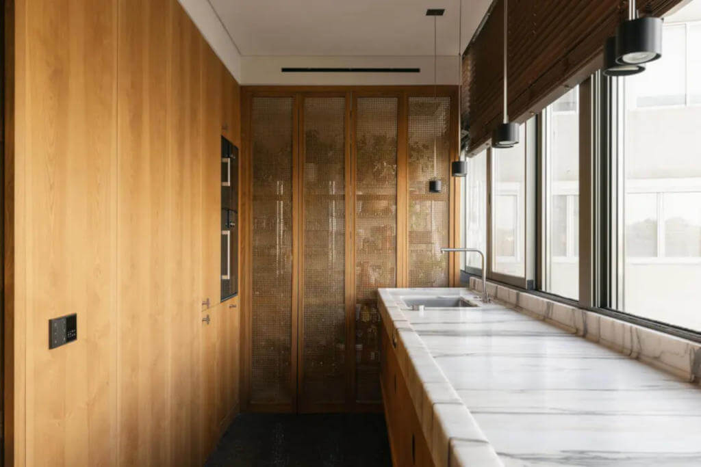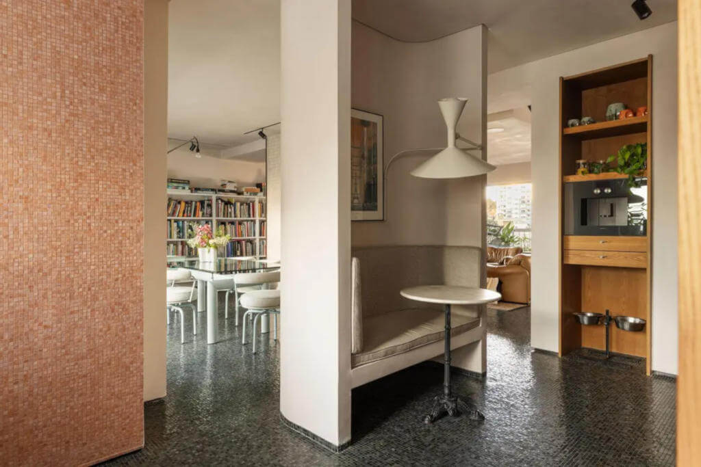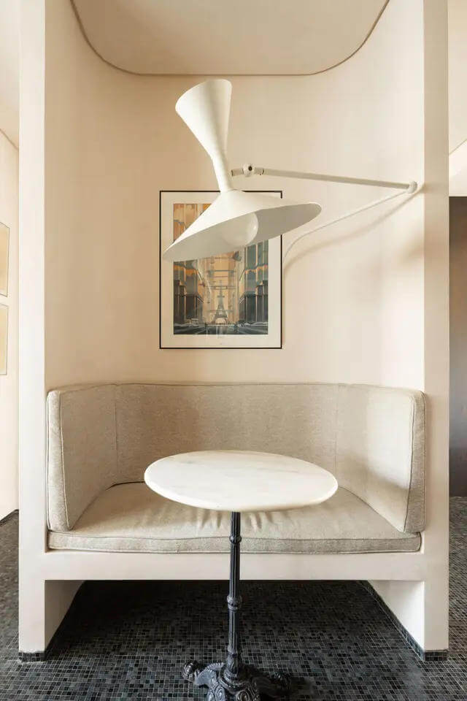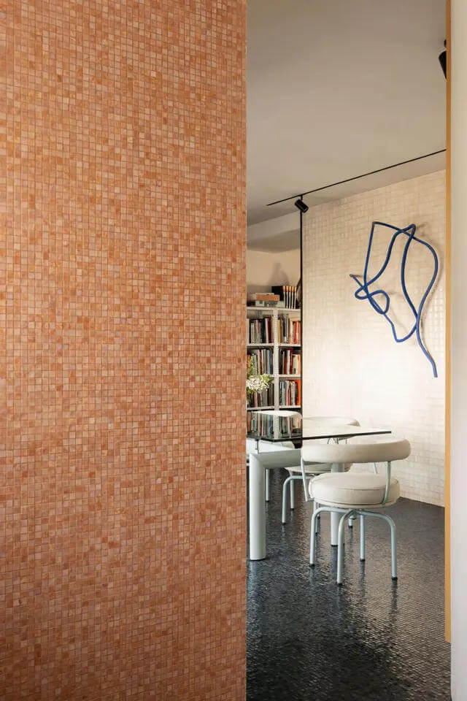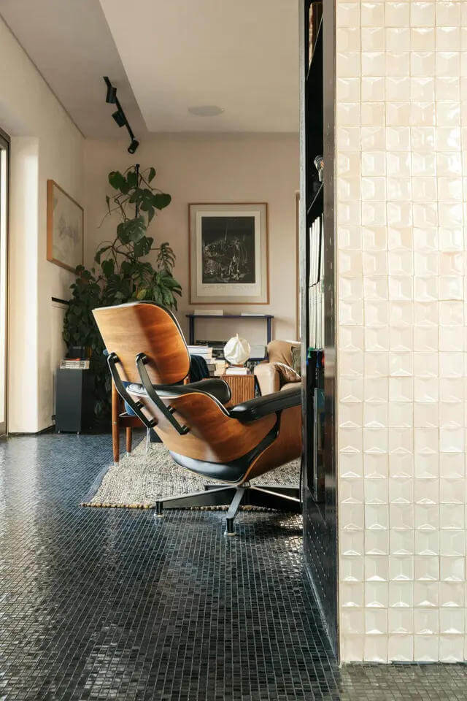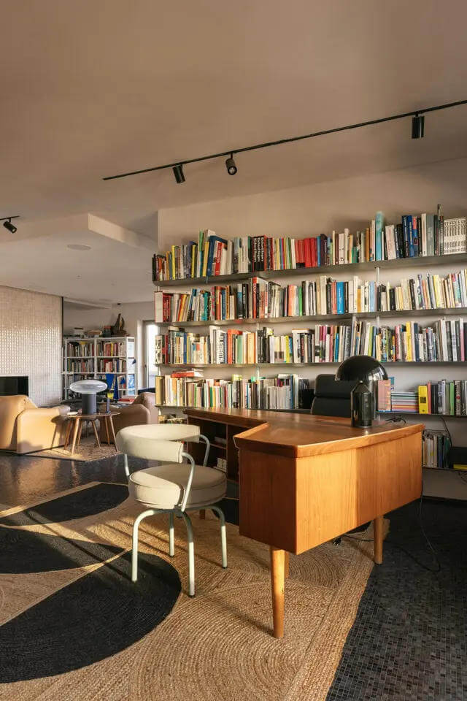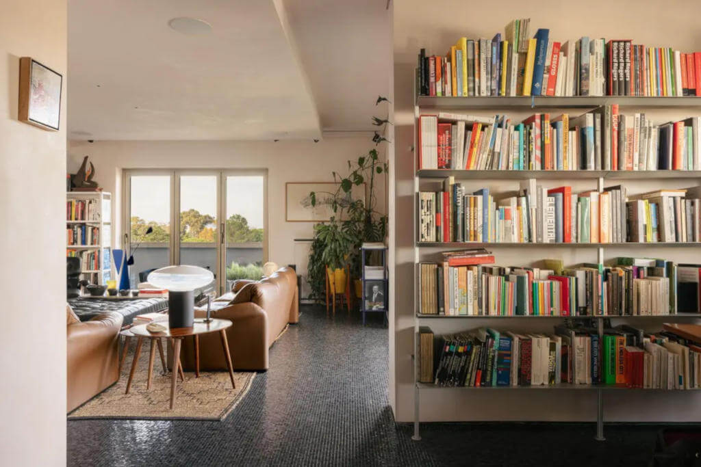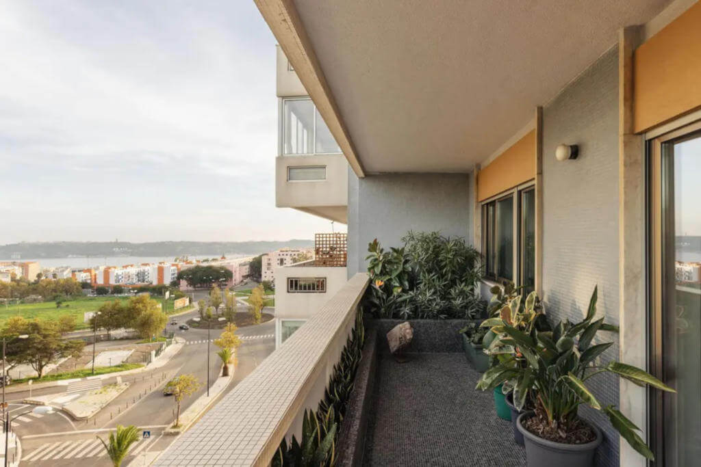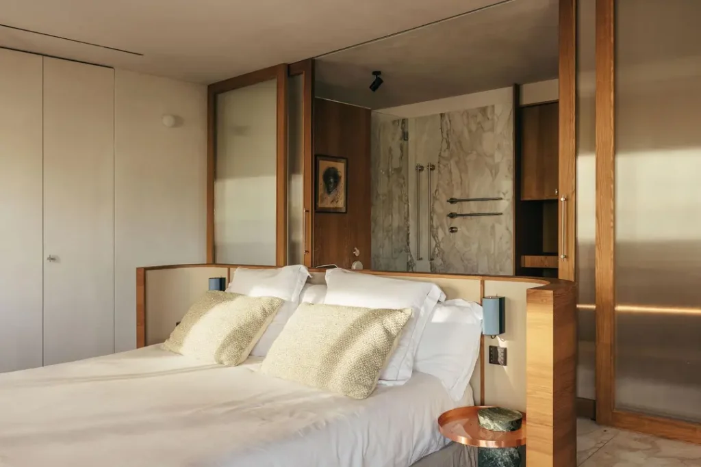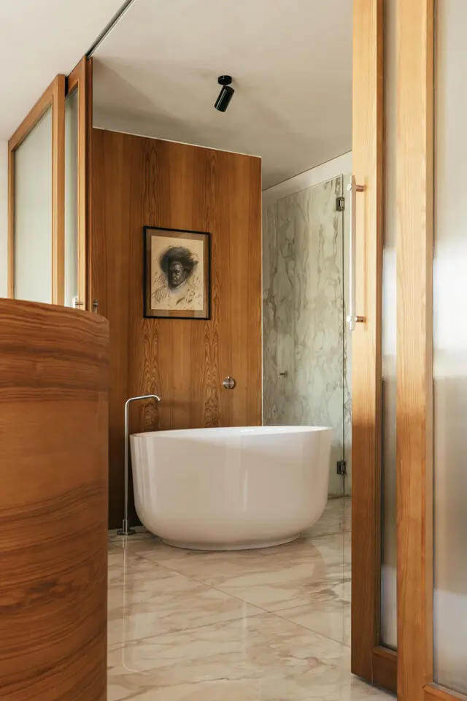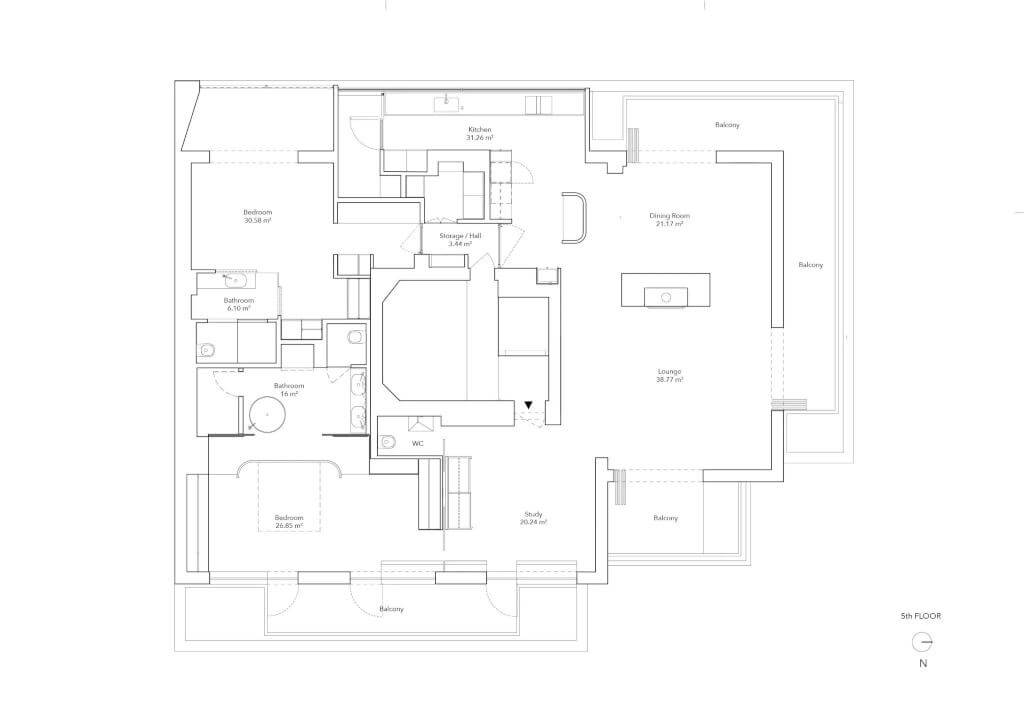1968 Modernist home reimagined
Posted on Tue, 30 Sep 2025 by midcenturyjo
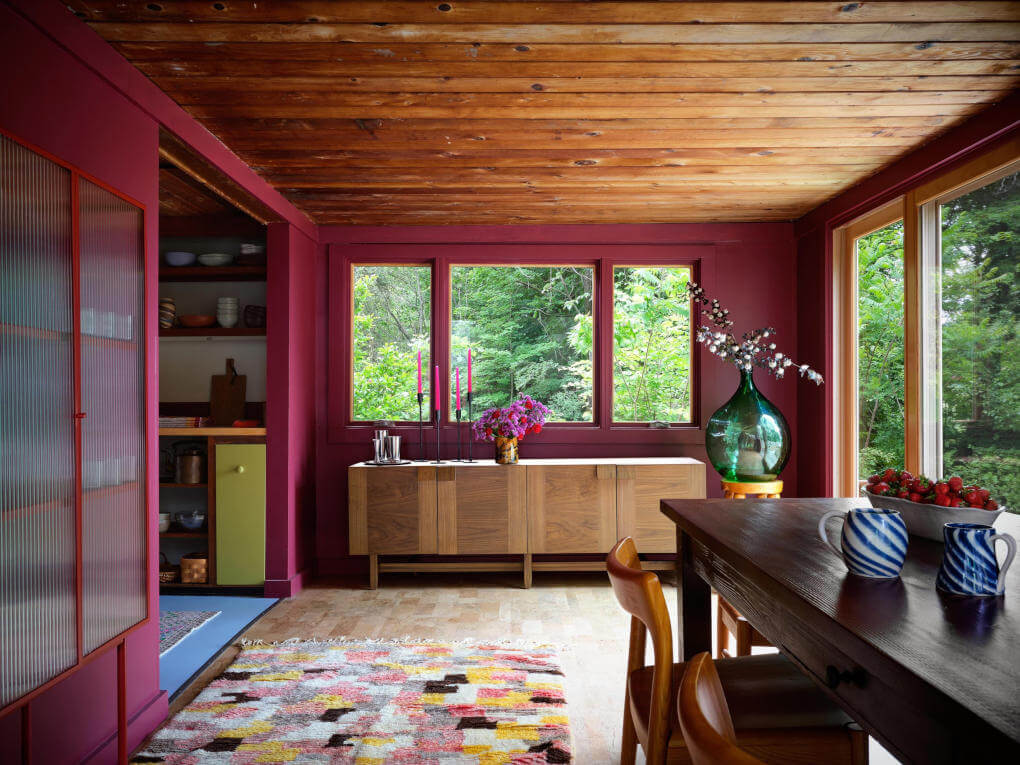
Designed in 1968 by architect Carl L. Bausch Jr., this modernist home in Charlotte, Vermont features bold proportions, abundant natural light and a serene landscape setting. Avery Cox Design enhanced the property with thoughtful interventions that respect its mid-century character while introducing modern functionality. The main house and studio now seamlessly blend original architectural vision with contemporary living, creating a striking home that serves both as a comfortable family residence and a distinctive Airbnb retreat.
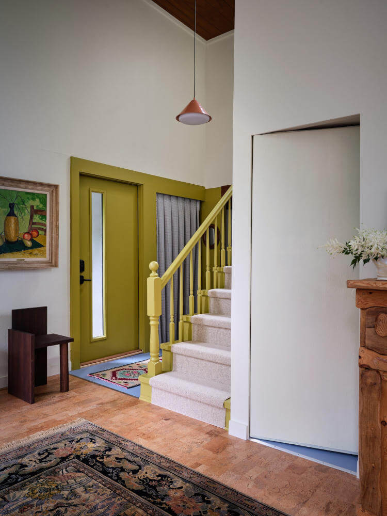
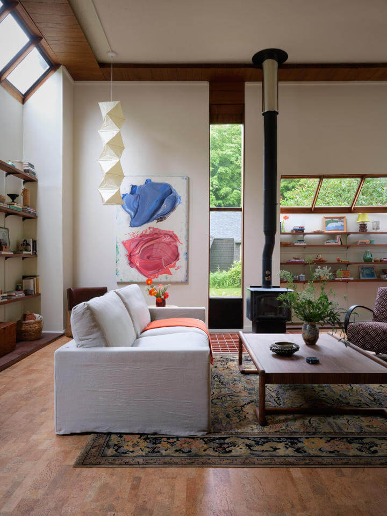
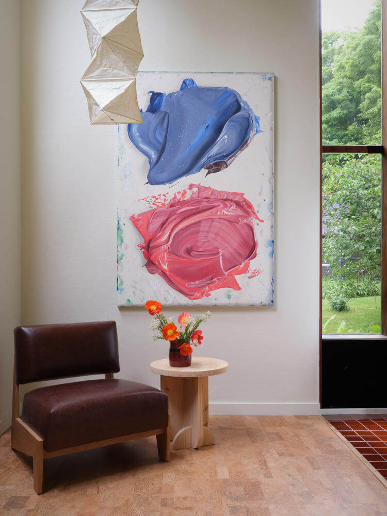
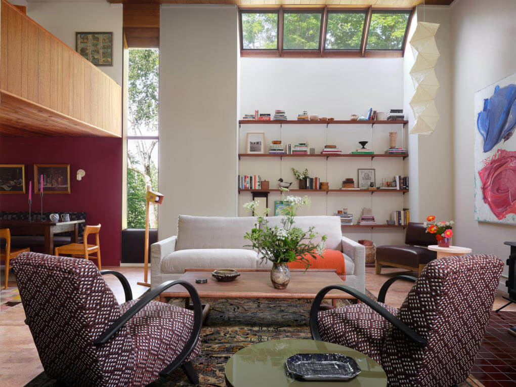
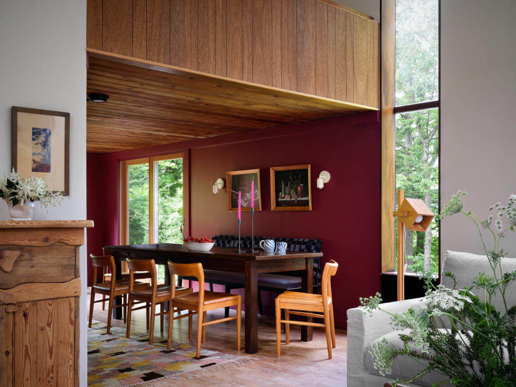
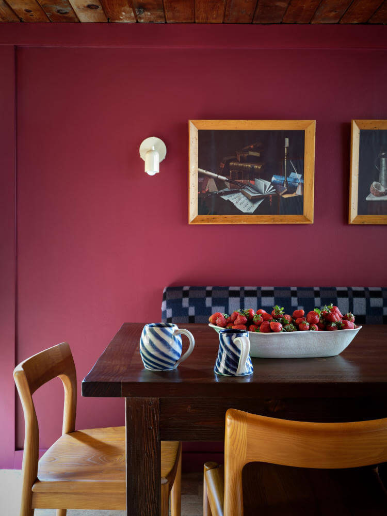
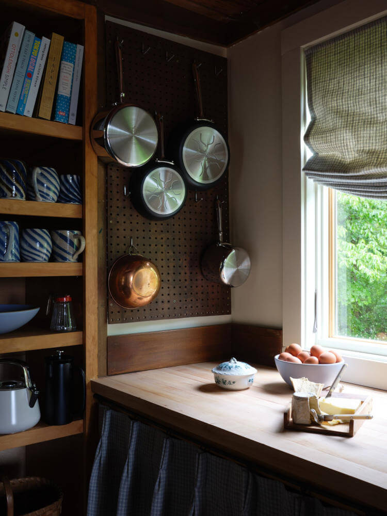
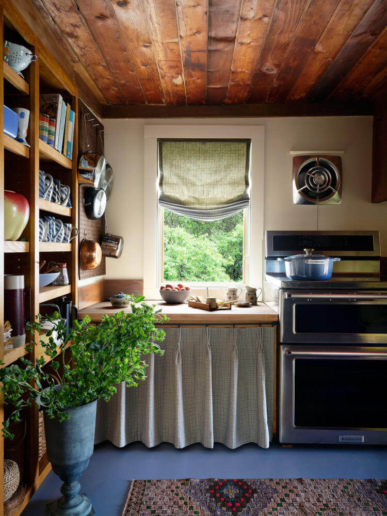
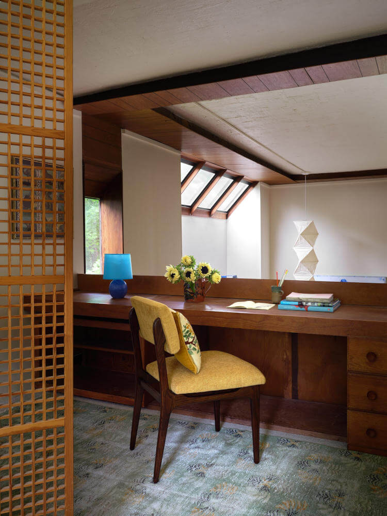
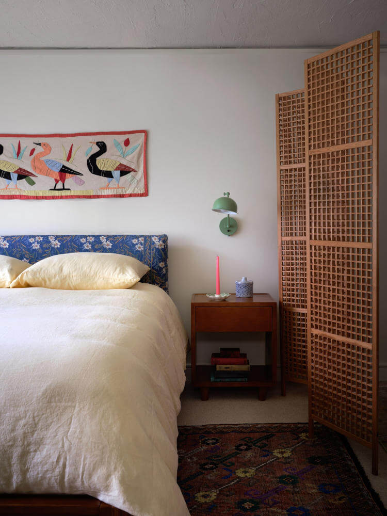
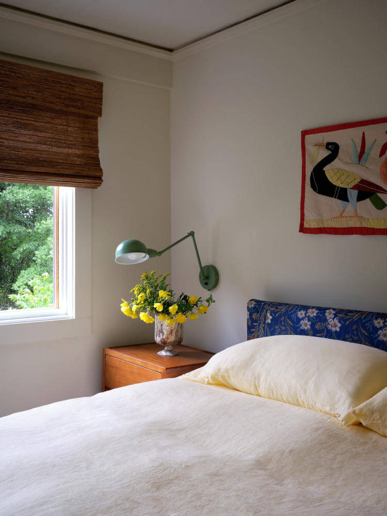
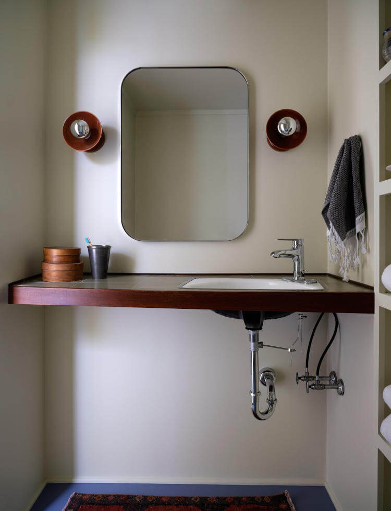
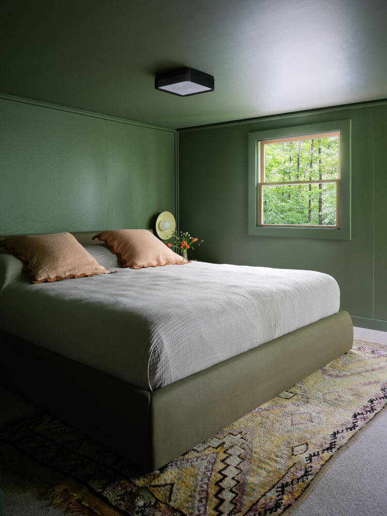
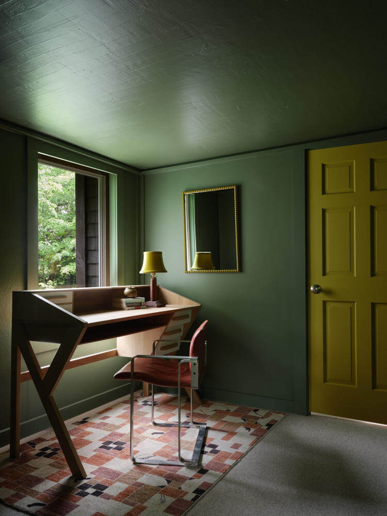
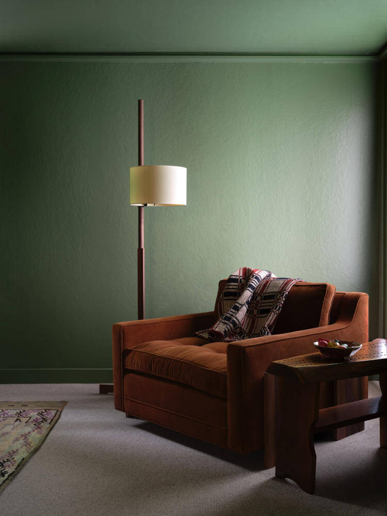
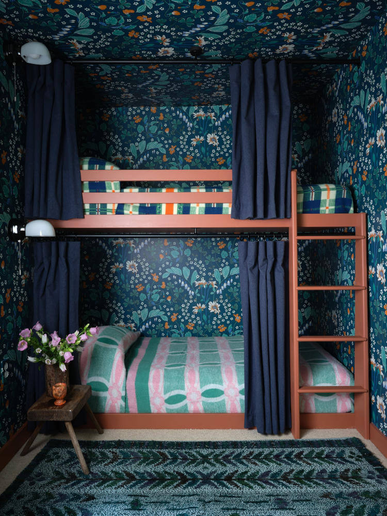
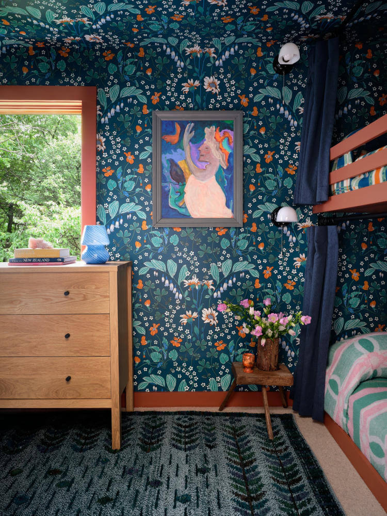
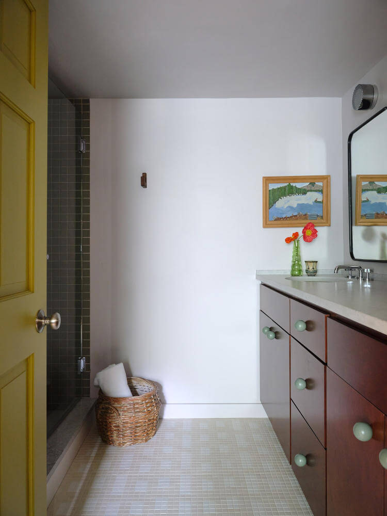
Photographer by Lindsay Brown.
Organic sophistication in Laurel Canyon
Posted on Tue, 30 Sep 2025 by midcenturyjo
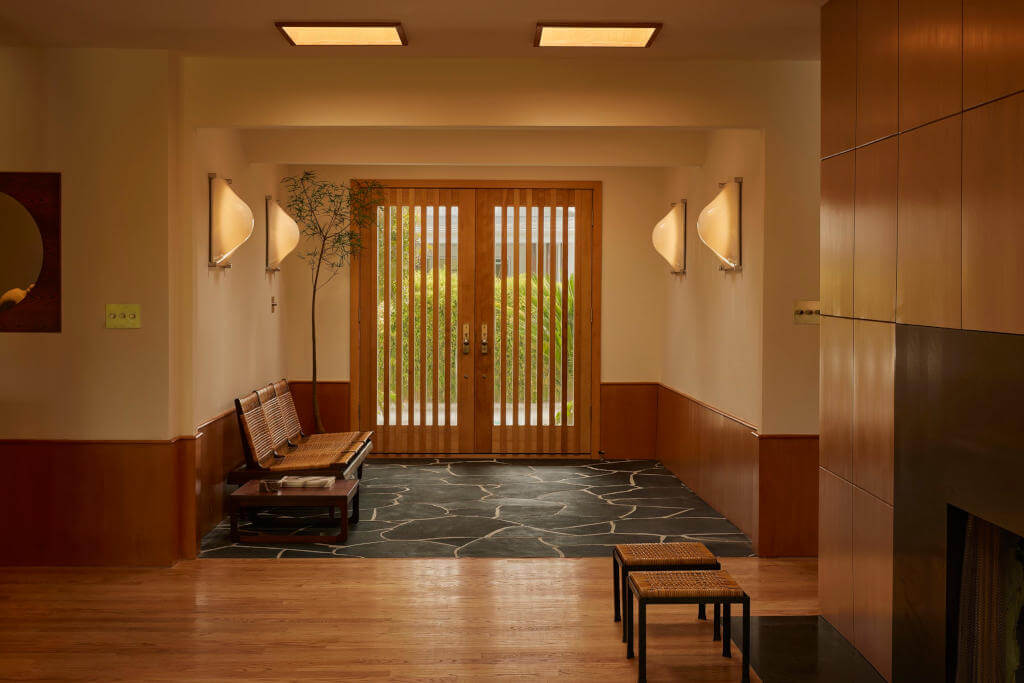
CM G1 House, a contemporary reinterpretation of a 1960s Laurel Canyon residence, emerged from a collaboration between Ome Dezin and furniture and spatial designer Willett. Drawing on the site’s natural setting, the team chose materials with purpose, warm Douglas fir to celebrate the home’s mid-century heritage, deep green and brown marbles for earthy depth and grounding black flagstone to craft an organic yet sophisticated palette throughout the interiors.
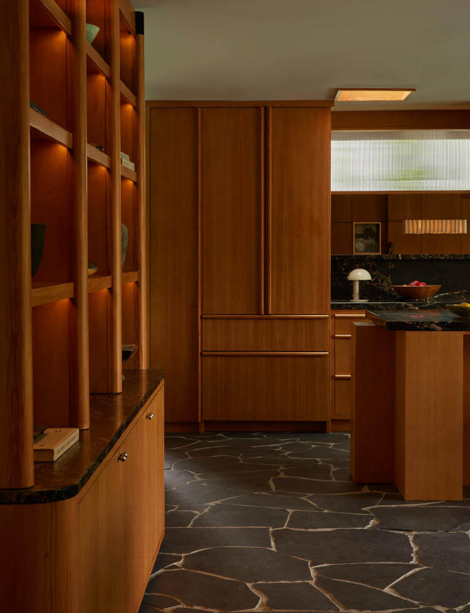
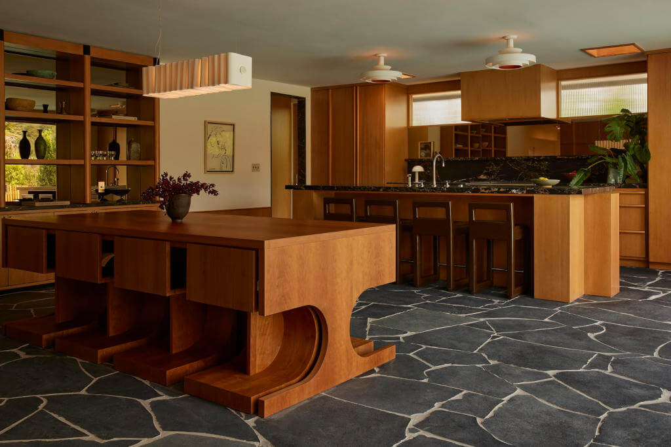
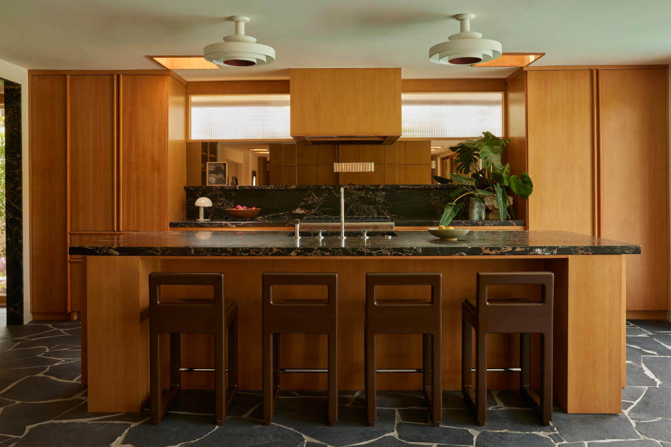
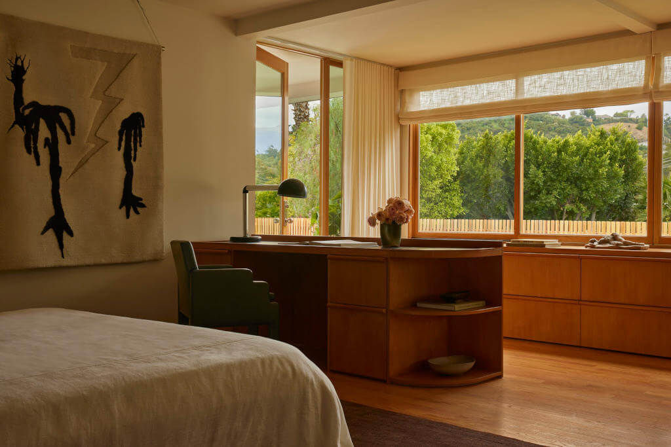
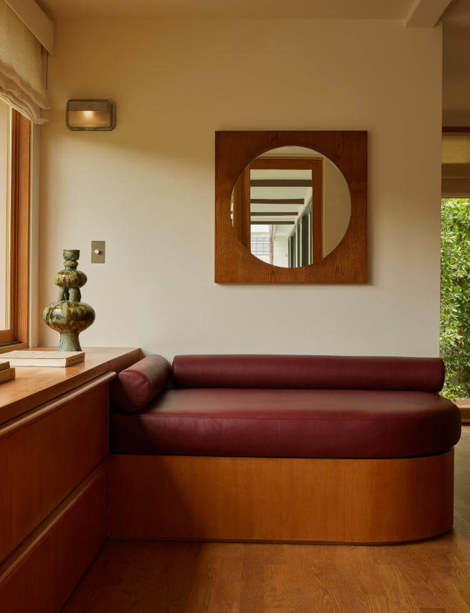
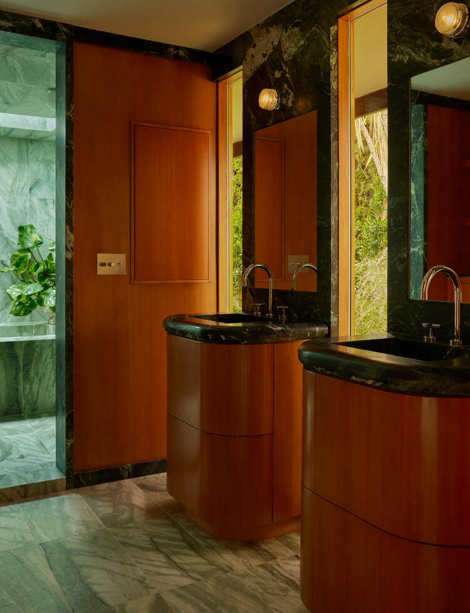
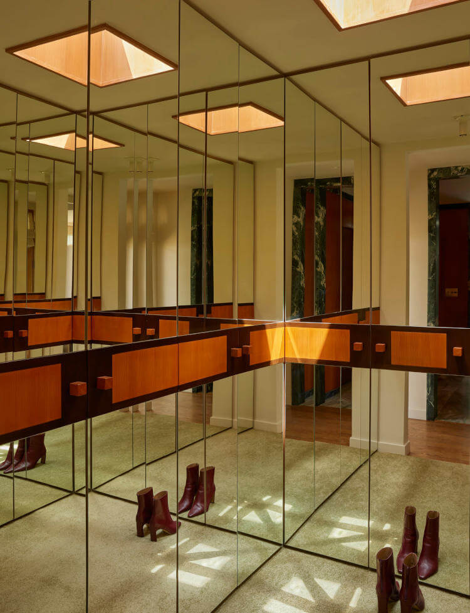
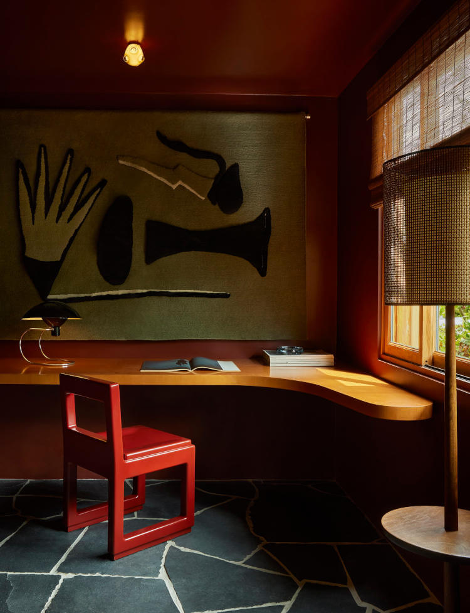
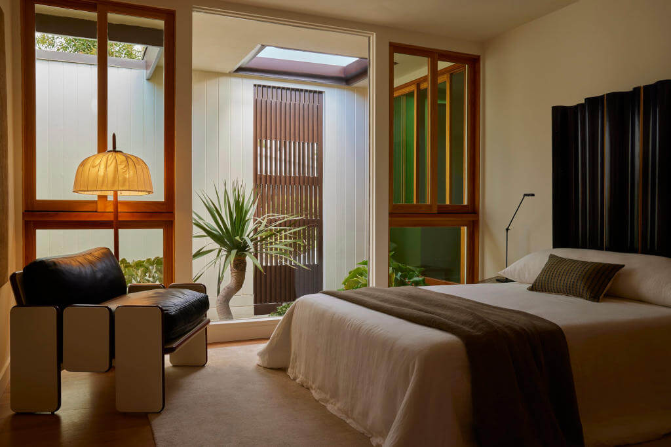
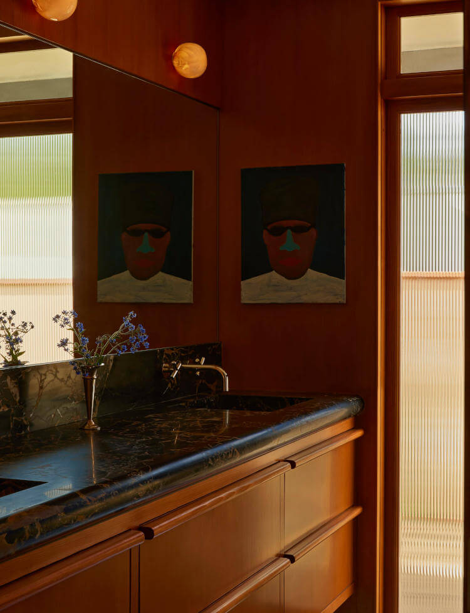
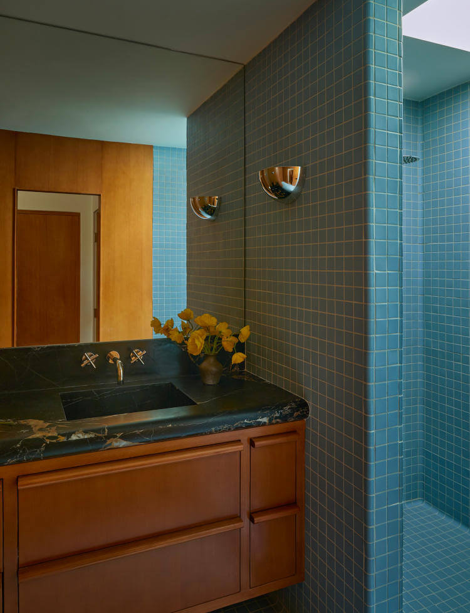
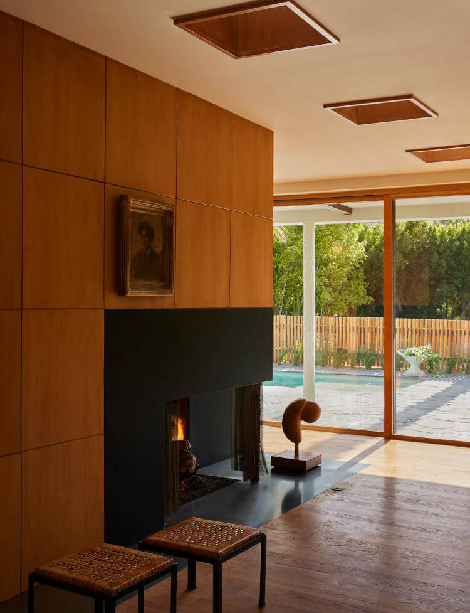
Photography by Yoshi Makino
Working on a Saturday
Posted on Sat, 27 Sep 2025 by midcenturyjo
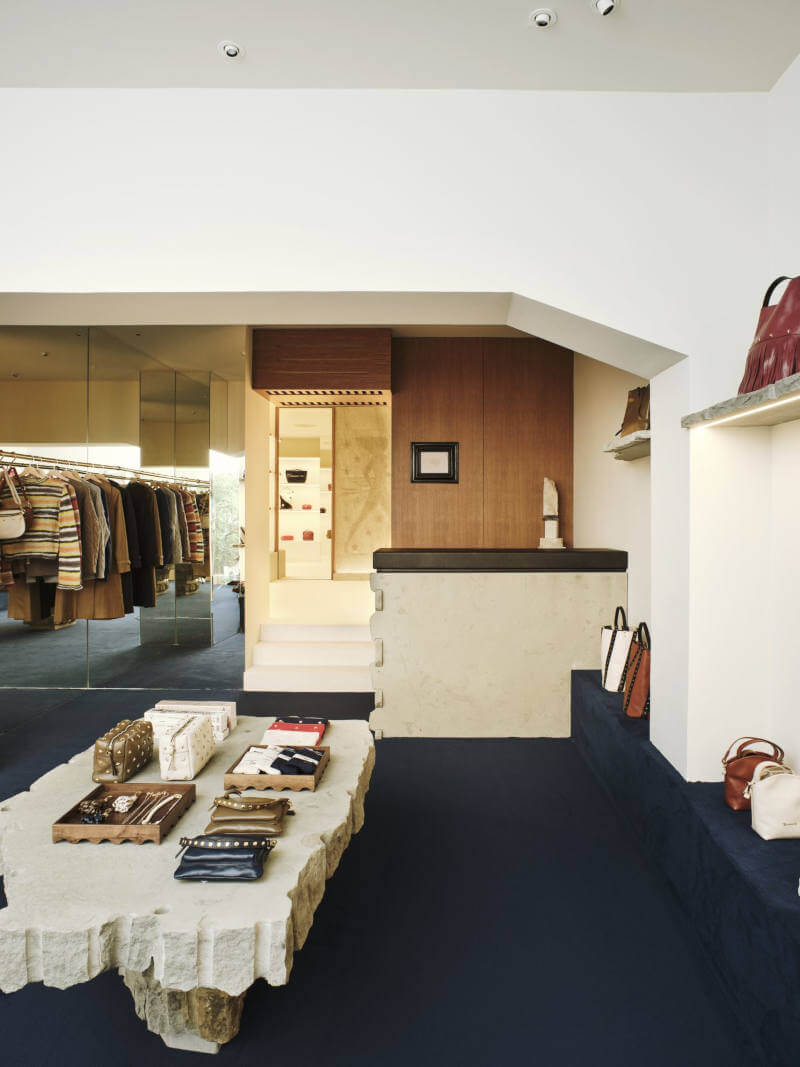
It’s like I sat week in week out. If you have to drag youself into work on a weekend then it help if it’s somewhere stylisg. Mercuteo Barcelona by Cobelto.
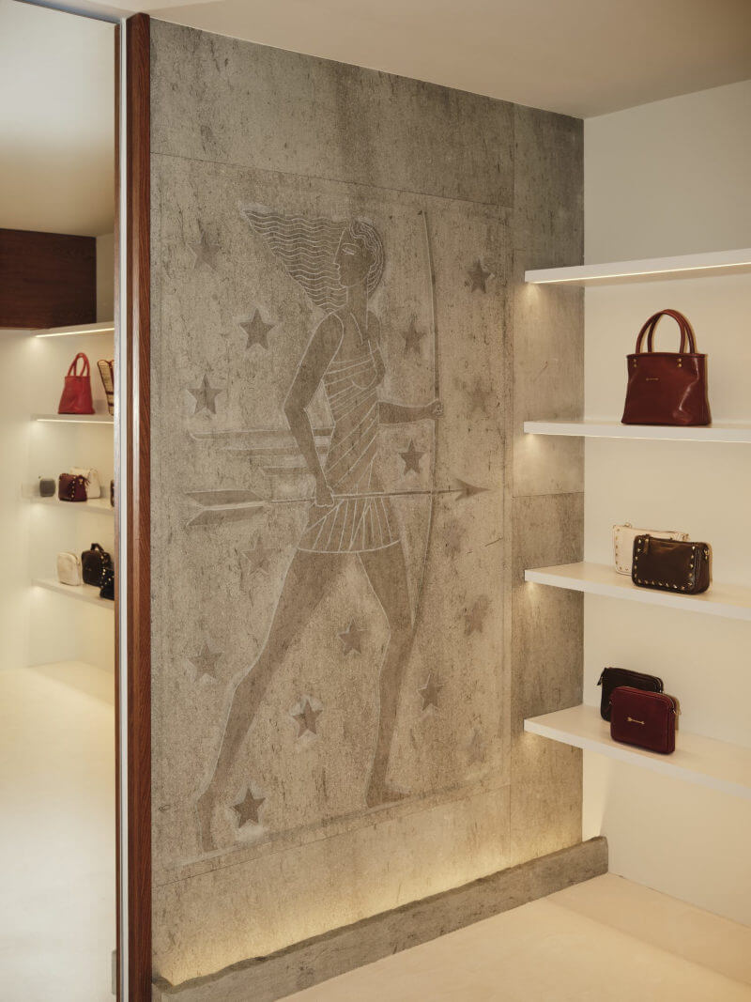
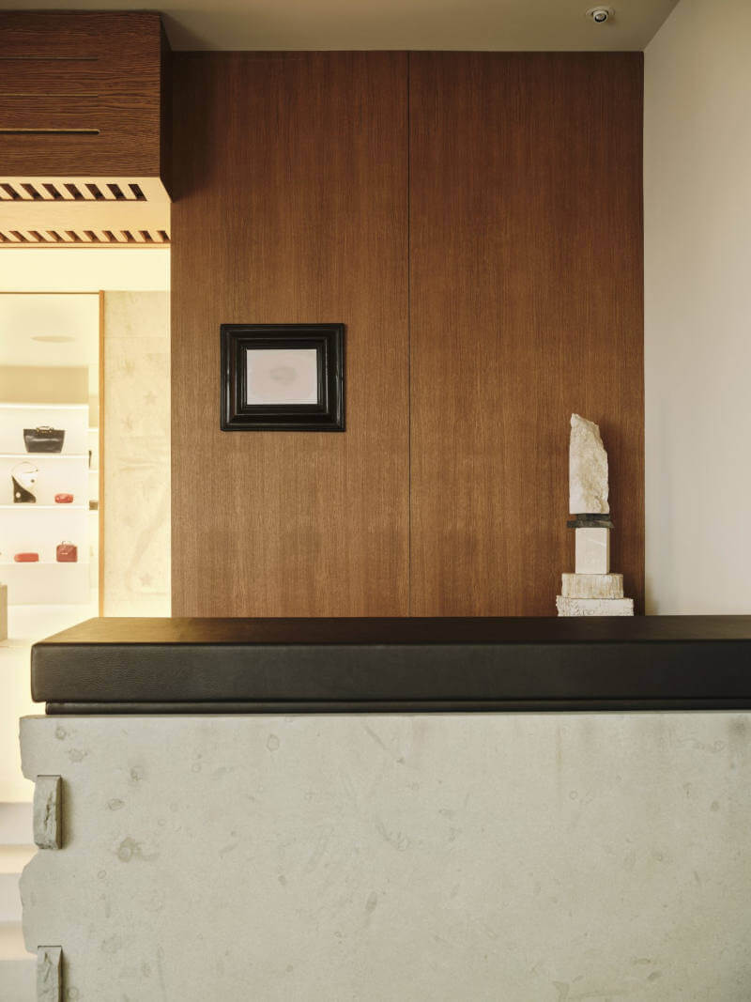
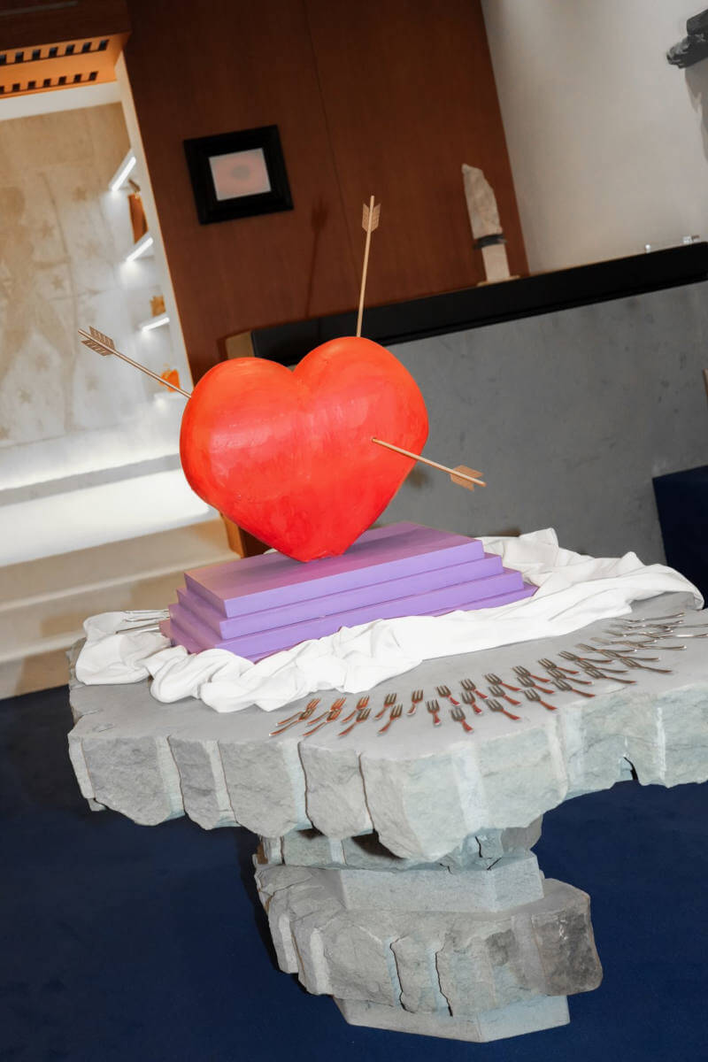
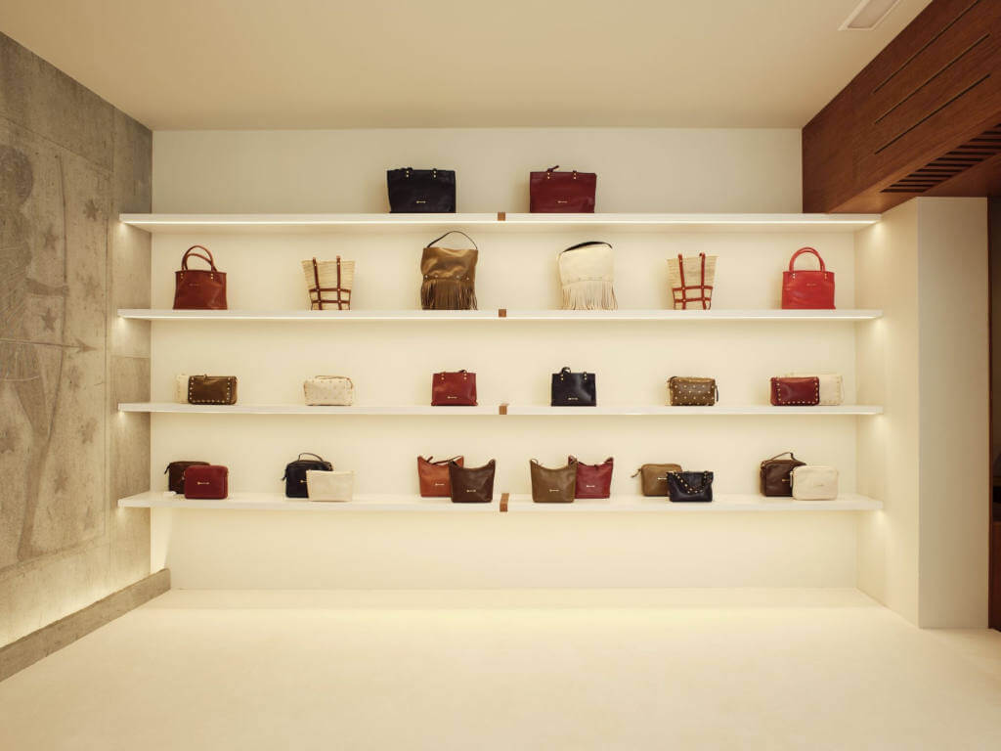
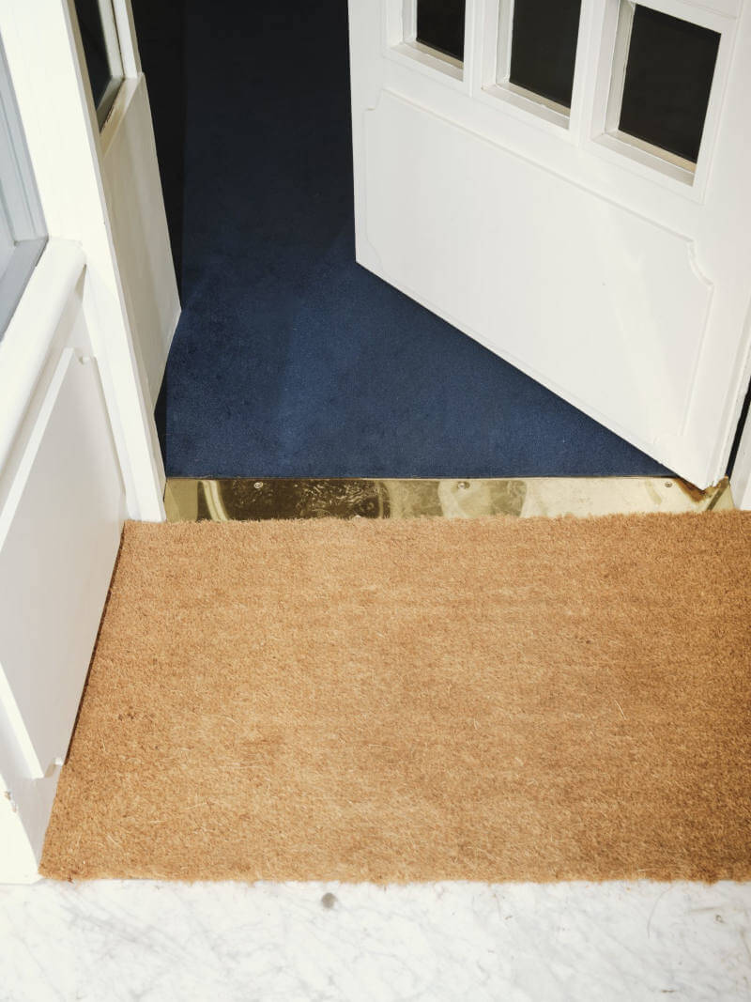
Photograpy by Nacho Alegre.
Layered light and texture at an English beach house
Posted on Fri, 26 Sep 2025 by midcenturyjo
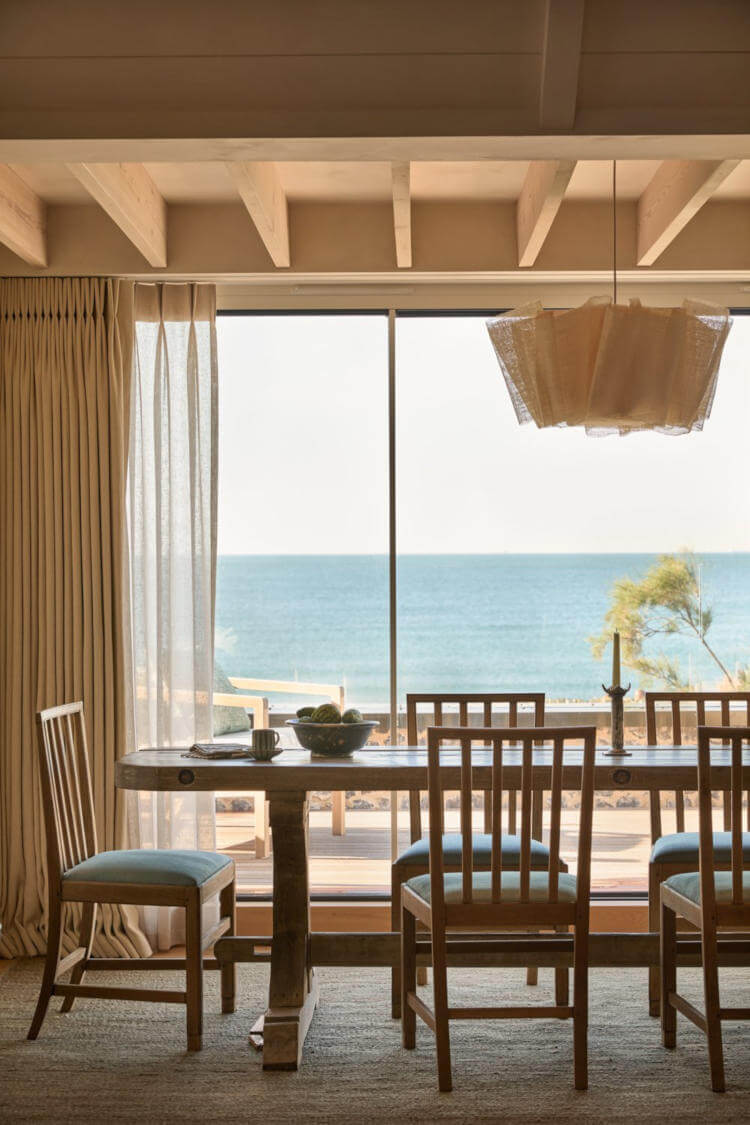
This English beach house by Isabella Worsley features open, light-filled interiors layered with natural materials. Pale timber floors, textured walls and bespoke joinery create depth while neutral tones and curated furnishings enhance a calm, tactile atmosphere. Rooms flow seamlessly framed by sea views and subtle architectural details and handcrafted touches add warmth. Every element is considered, producing a refined, relaxed home with a cohesive, intentional design.
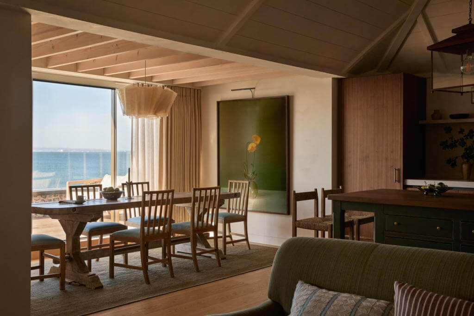
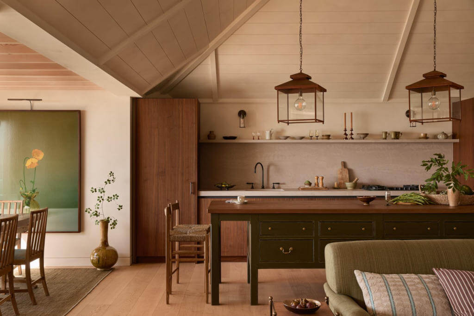
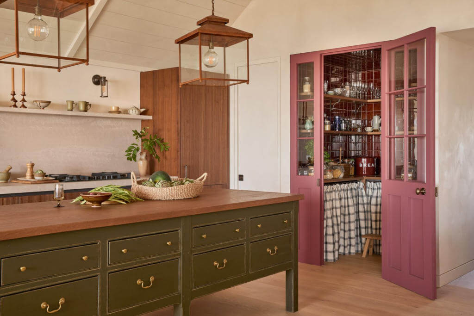
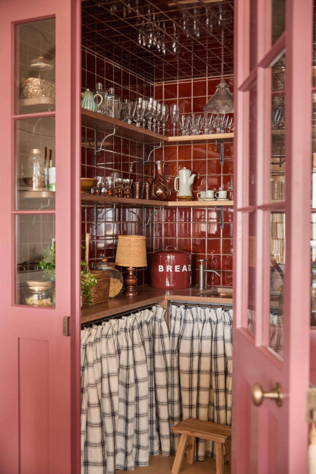
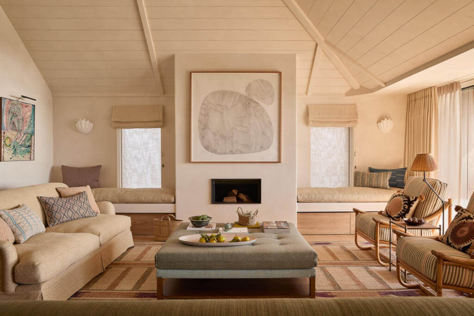
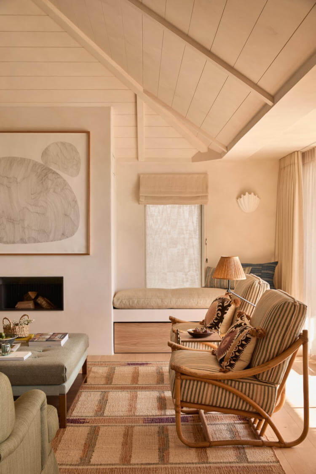
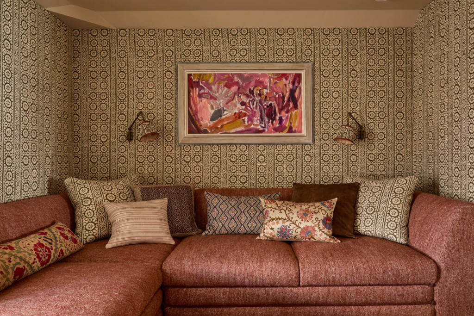
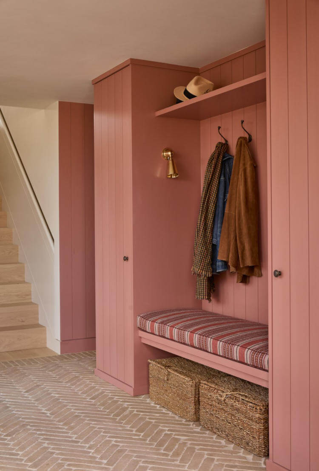
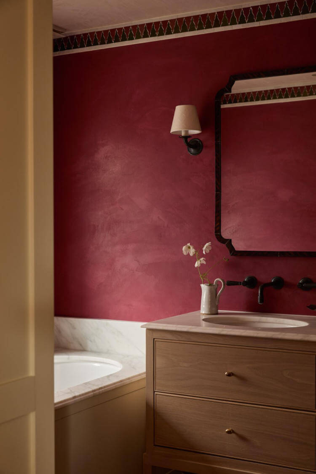
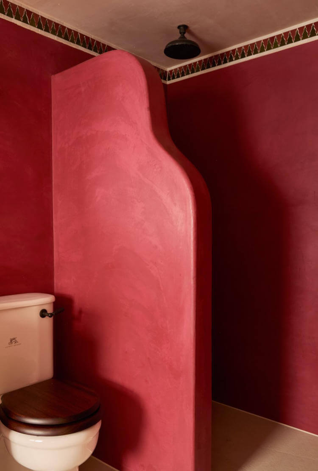
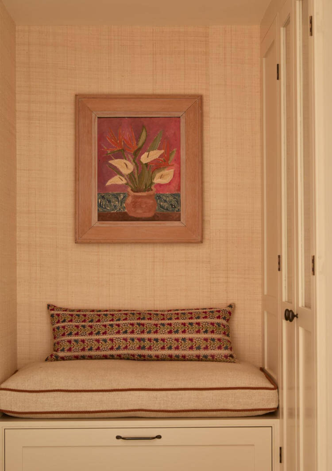
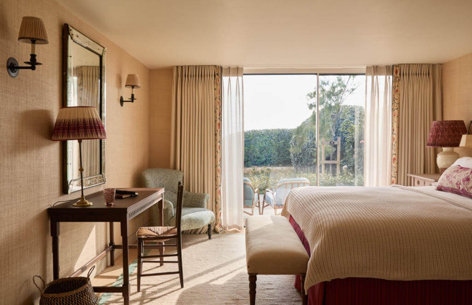
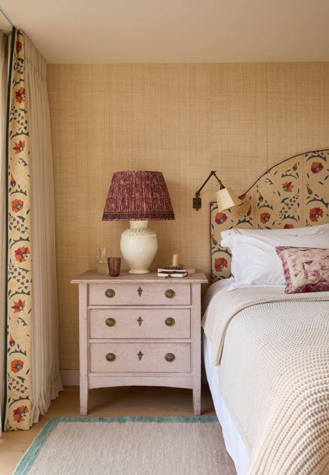
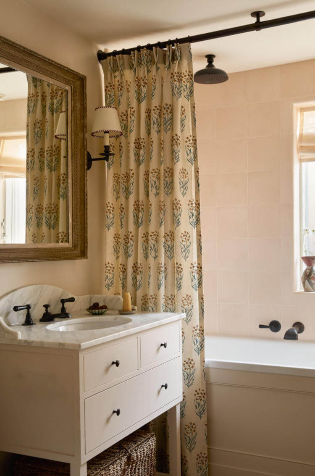
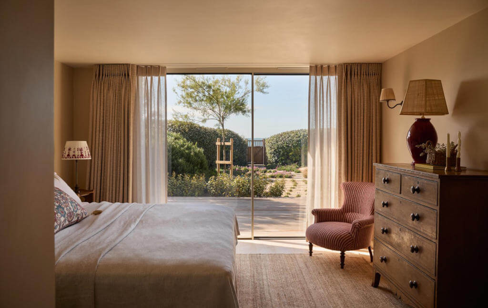
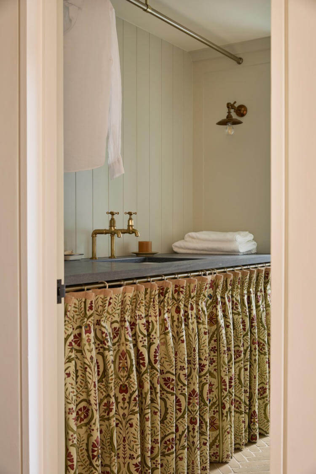
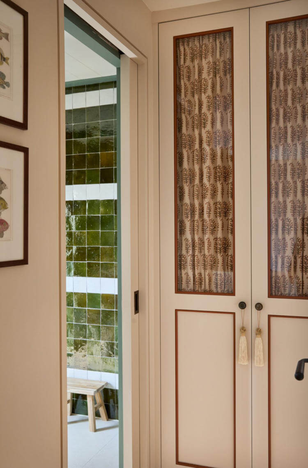
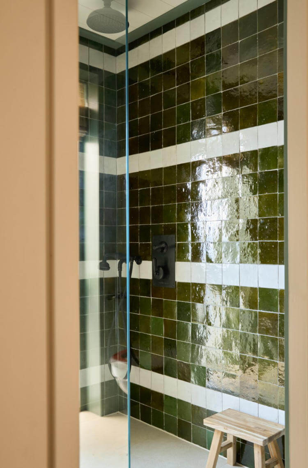
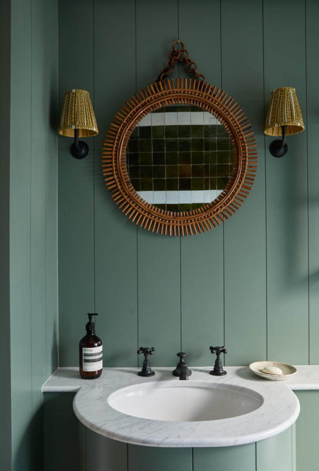
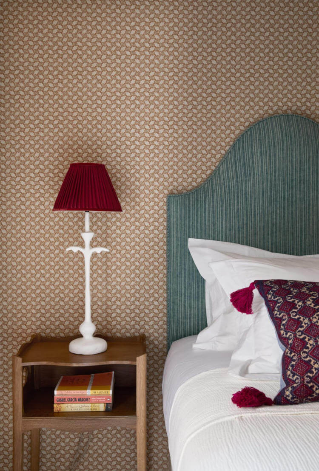
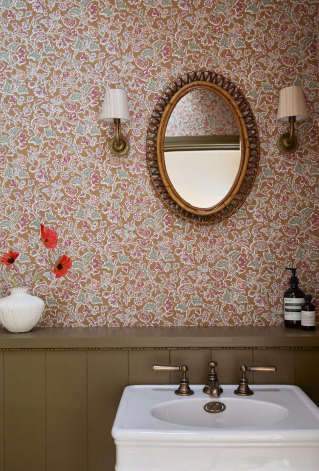
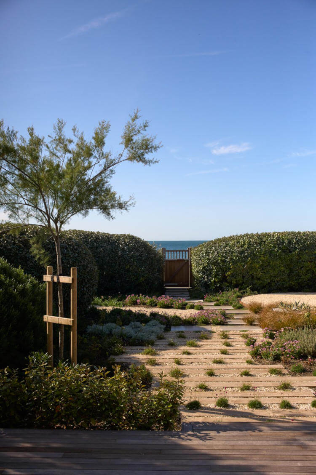
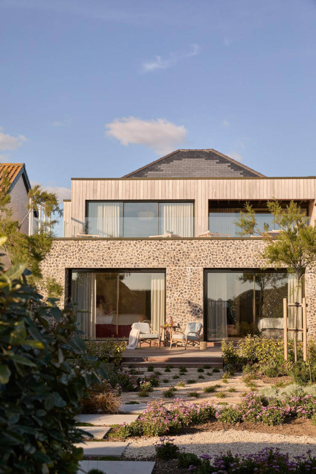
Photograpny by Helen Cathcart.
Modern living in a 1970s tower
Posted on Fri, 26 Sep 2025 by midcenturyjo
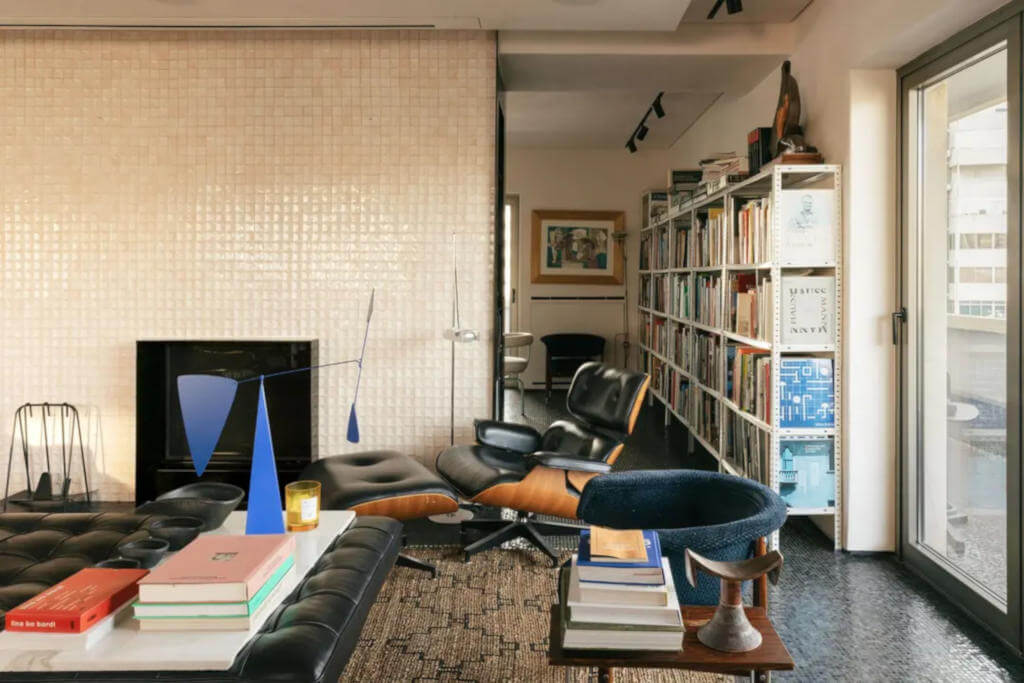
Suspended Garden is a recently renovated Portuguese apartment by Apparatus Architects that combines mid-century style with modern comforts. Located in a 1970s tower in Restelo, it has a marble kitchen with views of Palácio da Pena. East facing living areas open onto balconies overlooking the Tejo River and Belém. Coloured mosaic tiles, Venetian stucco and accent walls define the rooms and reflect natural light. Hidden systems for climate, audio and home theatre provide discreet technology. Like what you see? It’s for sale here via Fantasic Frank Lisbon.
