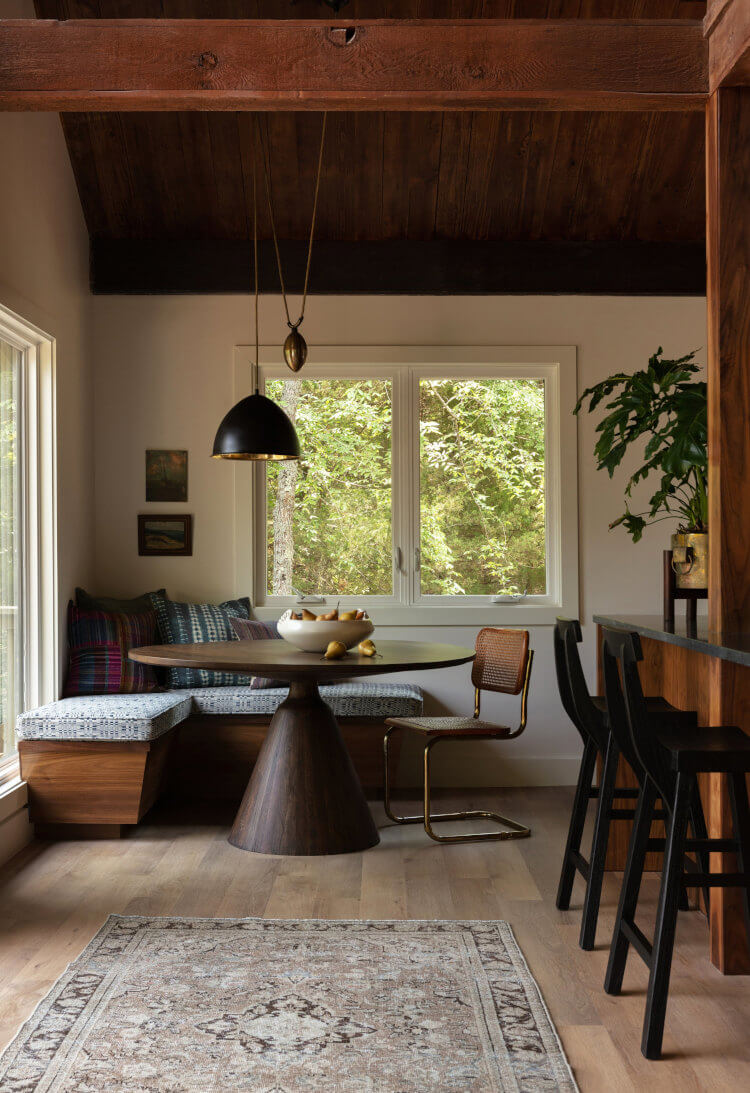Blending colour and character in a Georgian Townhouse
Posted on Fri, 21 Jun 2024 by midcenturyjo

This 19th-century Georgian townhouse served as the client’s London retreat. With a global travel background and an art and fabric collection, Nefarious crafted a unique residence reflecting their style. The kitchen’s structure was preserved, with bespoke marble tops and a subtly green-painted island. The Salon featured a mix of off-the-shelf, bespoke, and antique furniture, creating a conversational space. Patchwork curtains added nostalgia. The primary bathroom was designed as a neutral oasis with soft beiges and brass fixtures.

















Photography by Astrid Templier.
Laid-back luxury in an Arkansas 70s revival
Posted on Fri, 21 Jun 2024 by midcenturyjo

Arkansas-based Meet West Studio revived a 1970s lakeside cottage through a complete gut remodel, restoring its vintage charm with luxury finishes to create a boutique short-term rental. Inspired by a 1970s Laurel Canyon cottage, the studio used vintage furniture, handmade tiles, natural stone, and rich, earthy textiles. New patio doors and windows enhanced natural light and views. Deep, earthy tones in bedrooms and bathrooms, along with eclectic 70s decor, added a laid-back luxury vibe.















Photography by Rett Peek.
California Meets Italian Splendor
Posted on Wed, 19 Jun 2024 by midcenturyjo

Atop Trousdale’s verdant hills, quintessential California living meets Italian splendour in this renovation by Studio Shamshiri. The clients’ enthusiasm and impeccable taste inspired a design journey blending grandeur with comfort. Rich materials and meticulous craftsmanship showcase the clients’ fine art and mid-century Italian furniture, creating spaces for entertaining and a serene sanctuary for relaxation.













Photography by Stephen Johnson.
Modern Oasis
Posted on Wed, 19 Jun 2024 by midcenturyjo

Brisbane-based Langlois Design‘s brief was to transform the existing residence, giving the architecture a modern lift, and seamlessly blending the clients’ styles. Emphasizing clean lines and layered textures, the home has become a vibrant oasis. The renovation focused on the kitchen, opening up space for better flow and incorporating a round, tiered island bench for functionality. The kitchen’s finishes reflected the clients’ personalities with organic shapes, olive green and teak joinery, terrazzo, mosaic tiles and modern tapware, creating an energizing yet homey atmosphere.





















Photography by Françoise Baudet.
Bold colour and textiles in a Chelsea Townhouse
Posted on Mon, 17 Jun 2024 by midcenturyjo

Lonika Chande revamped a mid-19th century terraced house in Chelsea for clients who shared her love for bold textile pairings. Despite its central location, the house maintains a tranquil atmosphere. Original features like the fireplace, cornicing, architraves and panelling were reinstated. The kitchen and living room were opened to create a sociable space featuring a curved, upholstered banquette. A third-floor rear extension houses a cozy guest room with a bed nook, custom headboard and fabric-lined wardrobe, creating a cozy effect.










Photography by Milo Brown.

