Little loft living
Posted on Tue, 25 Sep 2012 by midcenturyjo
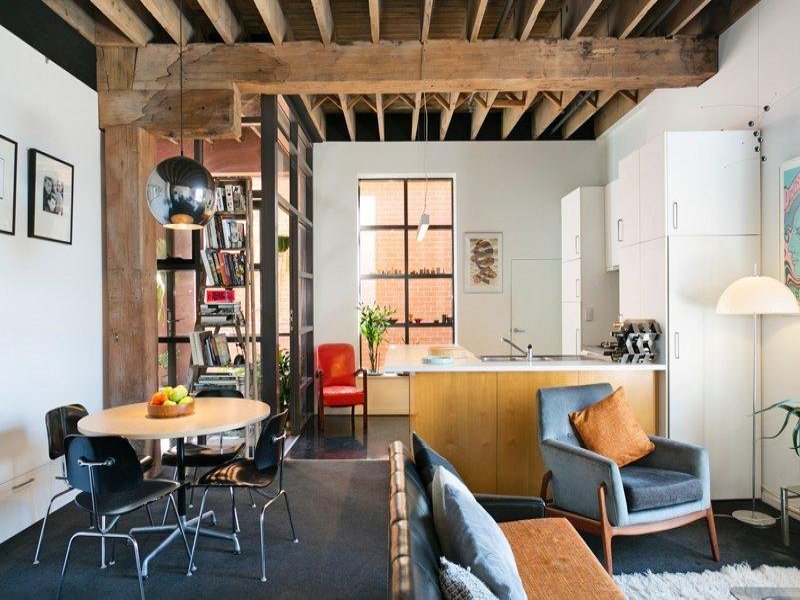
Just a little loft on the inner city fringe. Just a small two bedroom apartment in a warehouse conversion in Chippendale in Sydney. Just a small open plan living area and a private balcony with just enough plants to liven up the place. Just enough midcentury furniture mixed with industrial, found objects and art. Just enough to keep me happy… if I was young and carefree and hadn’t hoarded so much junk over my life time! Link here while it lasts.
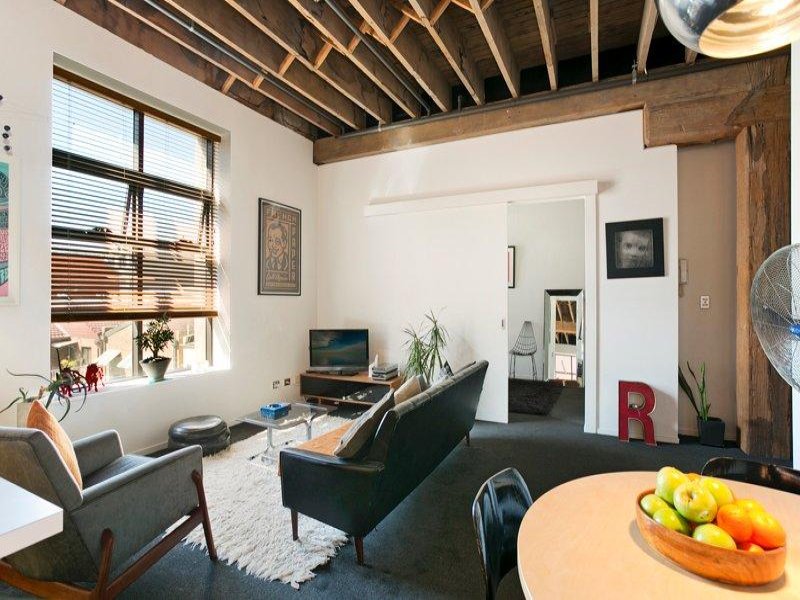
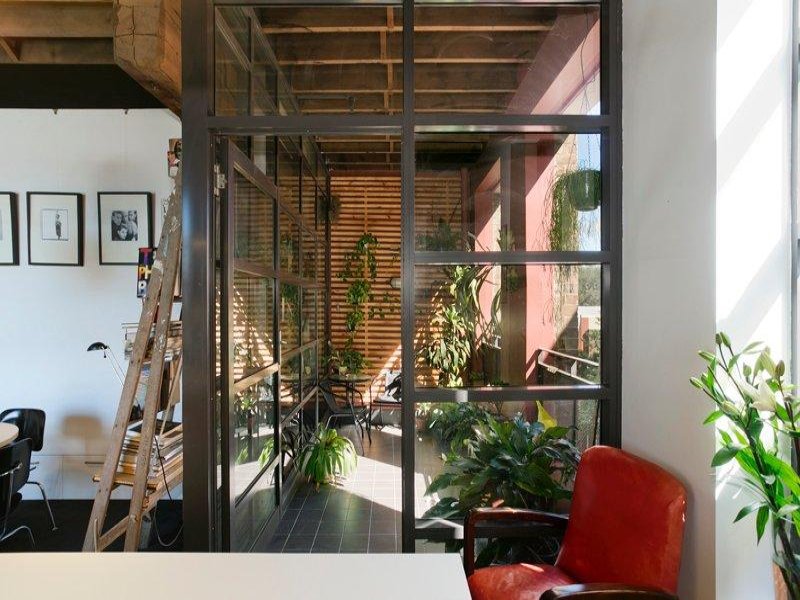
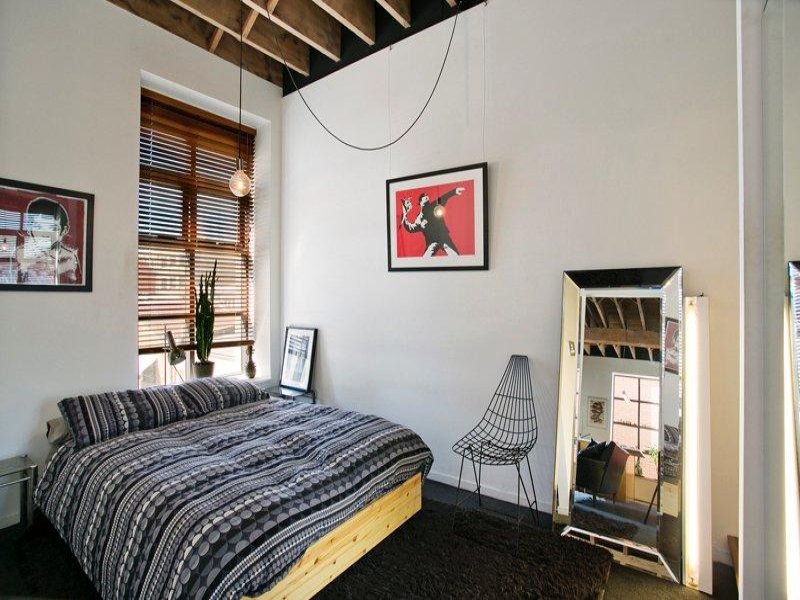
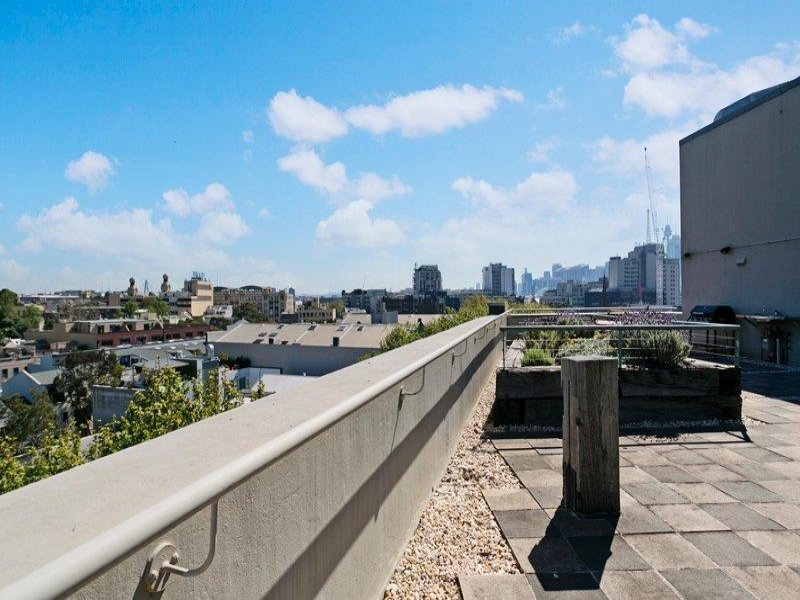
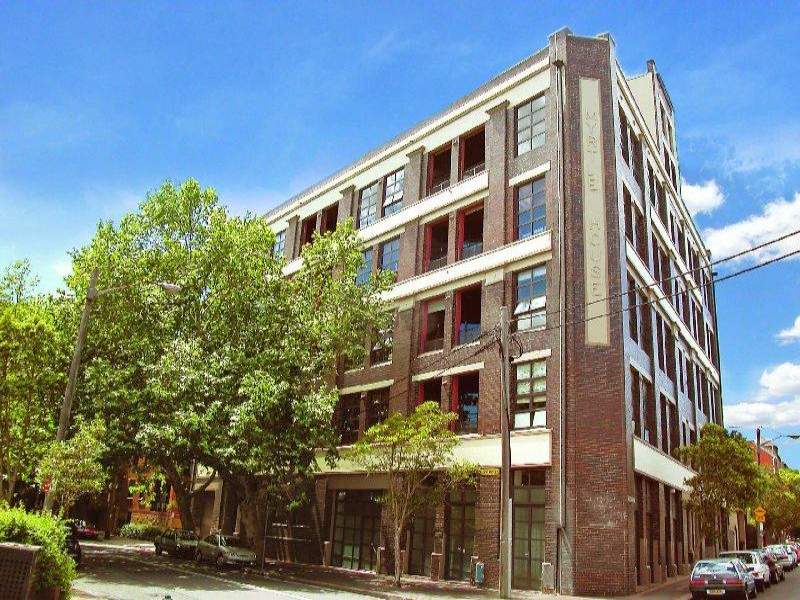
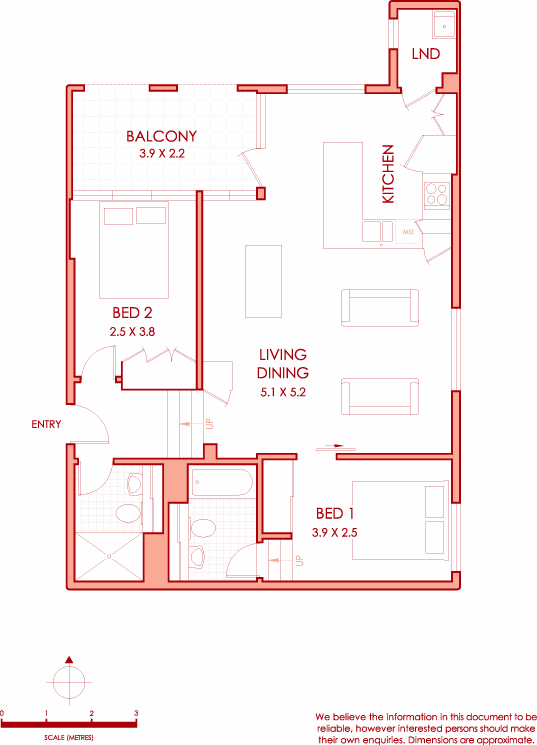
Hotel Praktik Metropol
Posted on Tue, 25 Sep 2012 by midcenturyjo
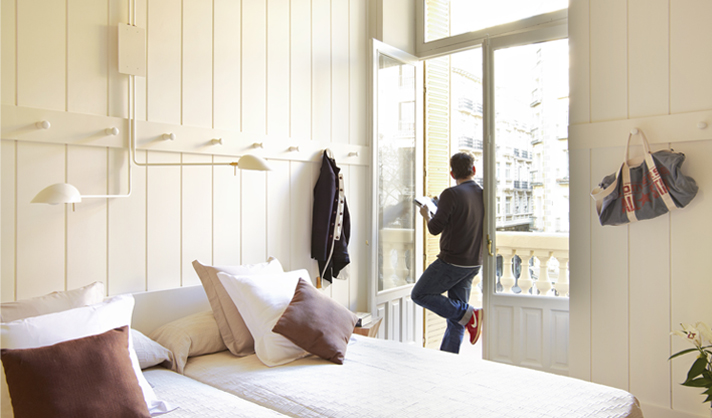
Less is luxe. So say the proprietors of the Hotel Praktik Metropol. Not less in style but less in tariffs. A well priced design hotel in central Madrid on the Gran Via. Remodelling and decoration by Lázaro Rosa-Violán and his Contemporain Studio team. The look is young and fresh, casual chic with everything for the traveller who wants to make the most of their time and their money. When adventure waits on the streets outside, when the guide book leads you from must see site to must see site, when your hotel is your base for experience and not the experience itself then the warm wood floors, white walls and thousands of design details will suit just fine.
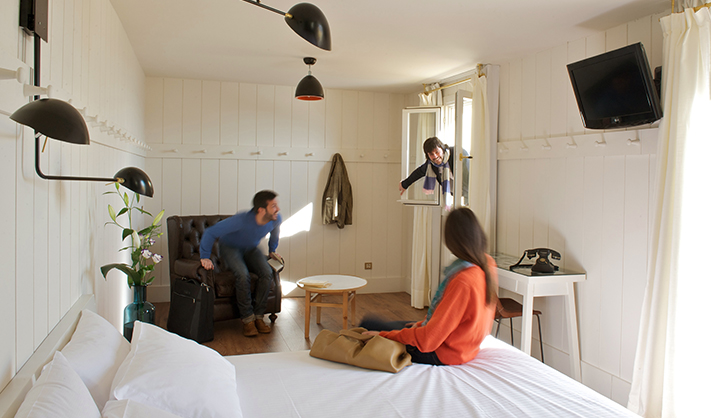
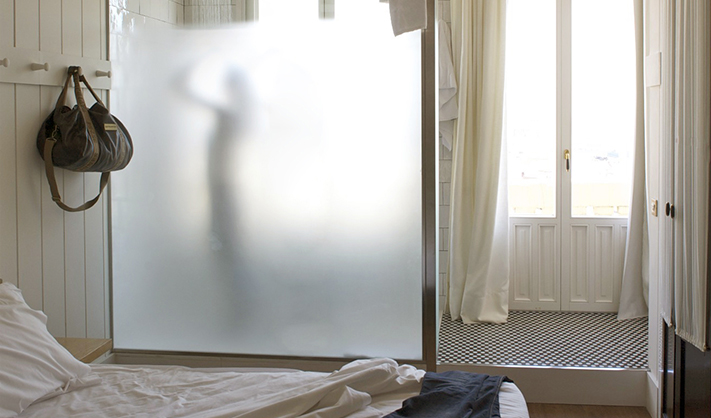
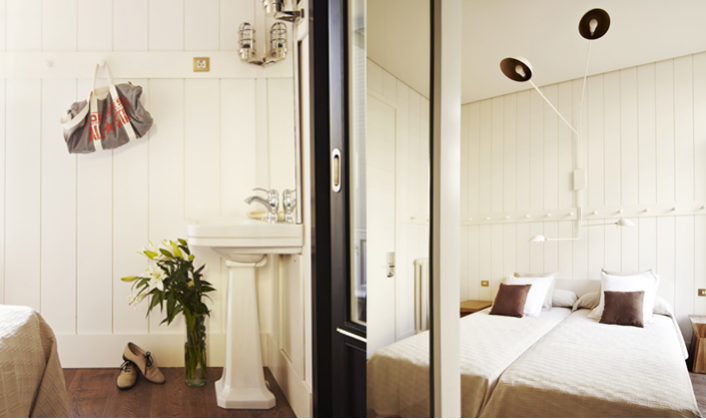
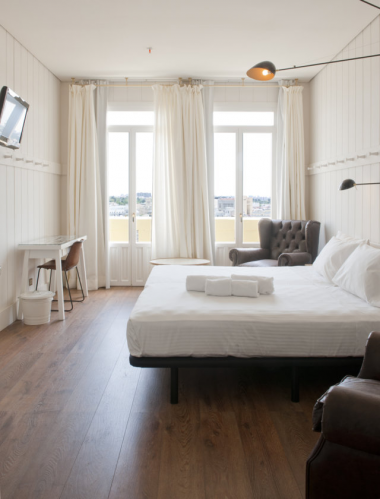
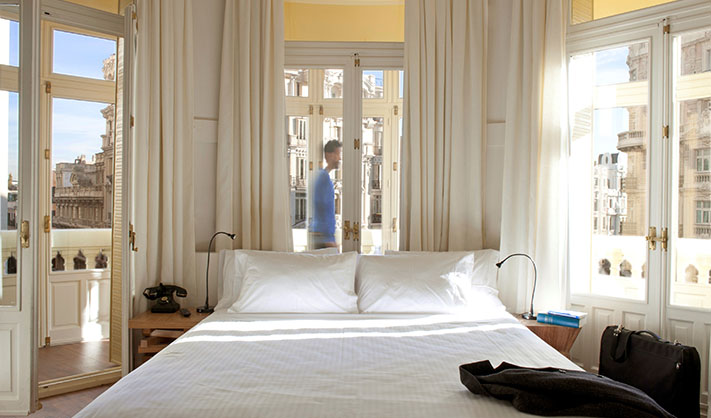
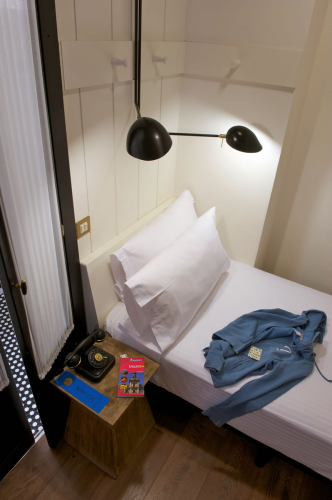
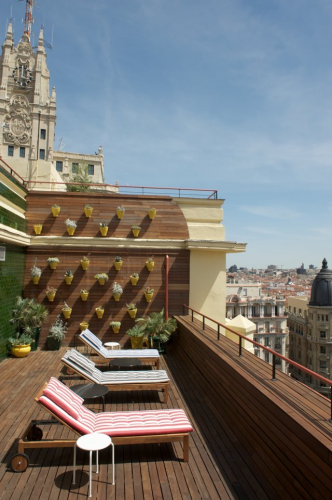
Stalking the beginning of summer
Posted on Mon, 24 Sep 2012 by midcenturyjo
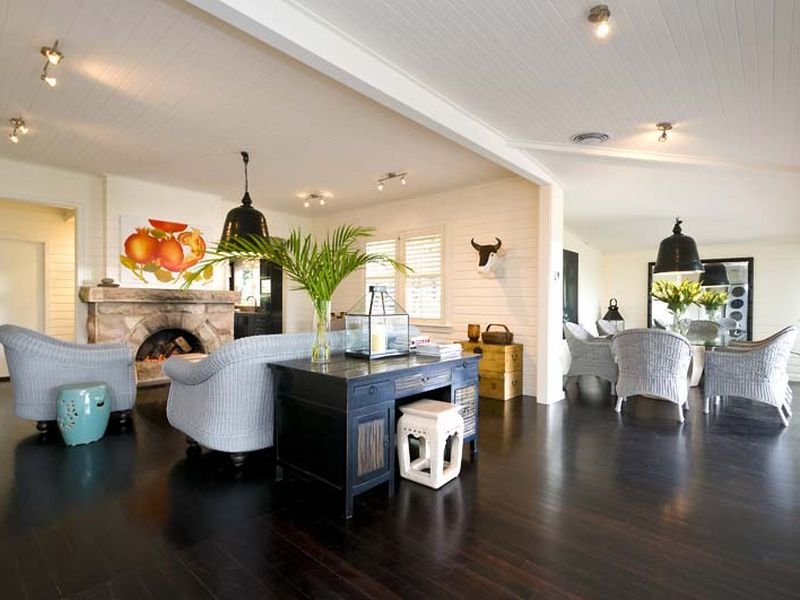
The day is warm but I know the breeze will be rolling in across the sea soon. I push the bifolds back and walk across the deck. Arms stretched out across the rails I arch my aching back and turning, take in the open plan living before me. I can’t believe all this is mine. Subtropical style, sophisticated beach house meets casual, modern living. The dark floor boards ground the white as white walls while dashes of colour pull my eyes here and there. Everything is lovely but nothing is too precious. In the trees outside the cicadas start to hum. There is a scent of summer, gum leaves and sea salt. I close my eyes and smile sadly. It’s all a daydream. I click away from the real estate site I have been stalking and open again the spreadsheet that has been taunting me at work all morning. If you too want to dream about this 1920’s Avalon, Sydney home the link is here.
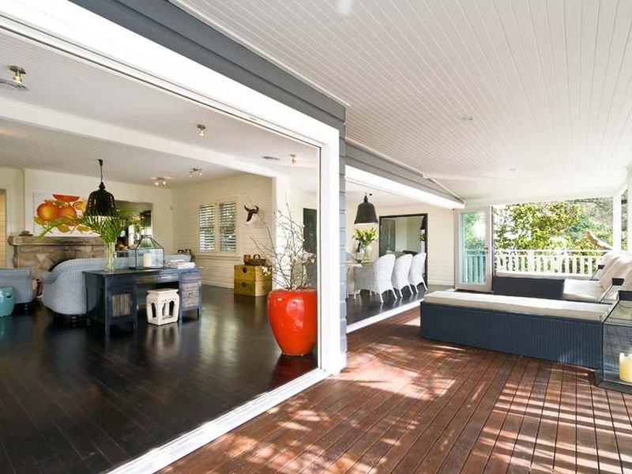
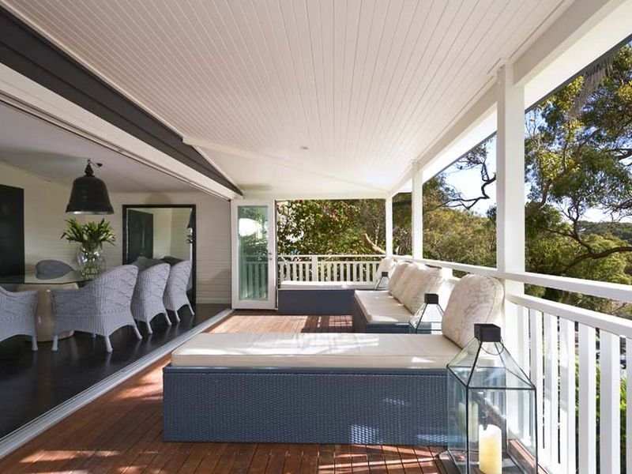
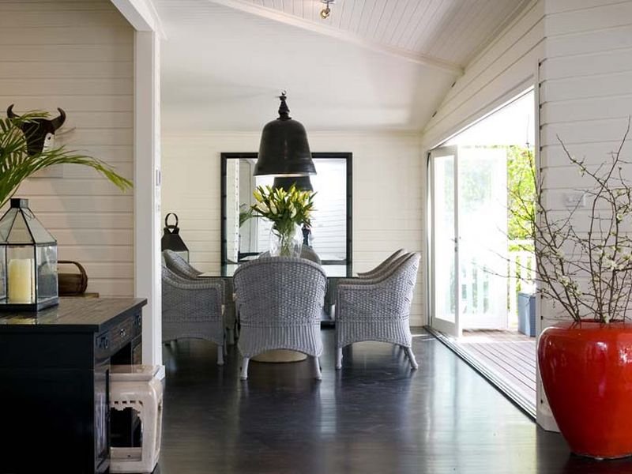
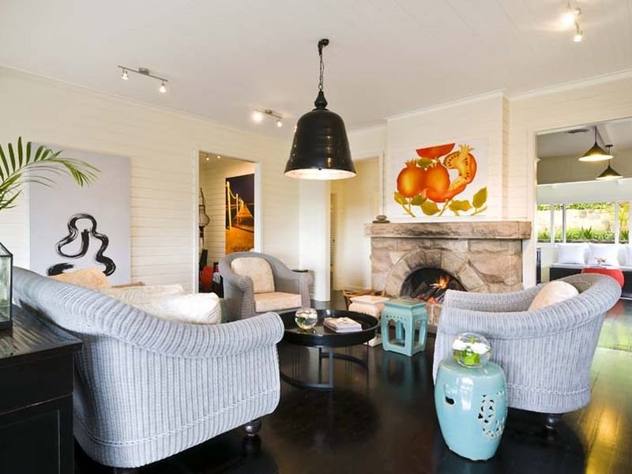
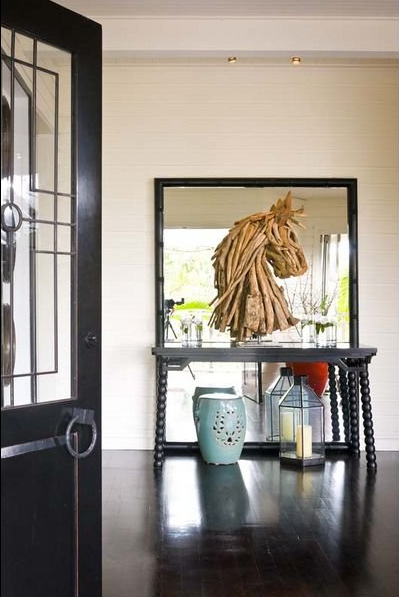
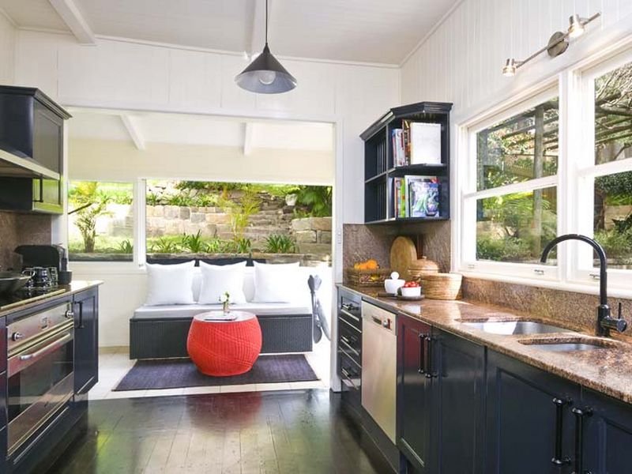
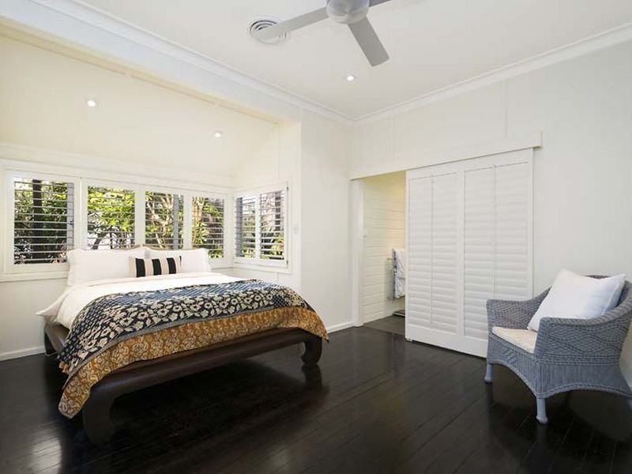
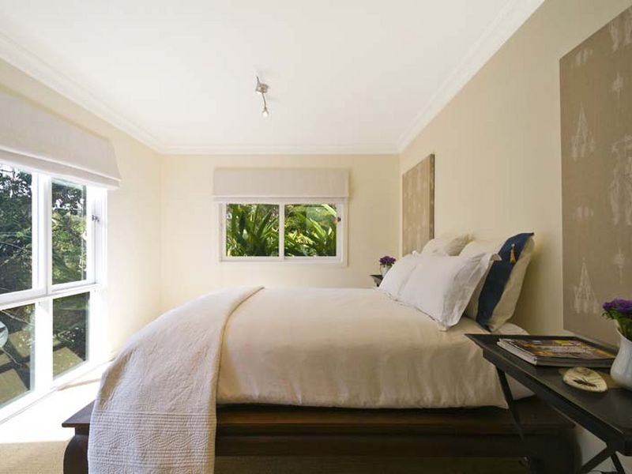
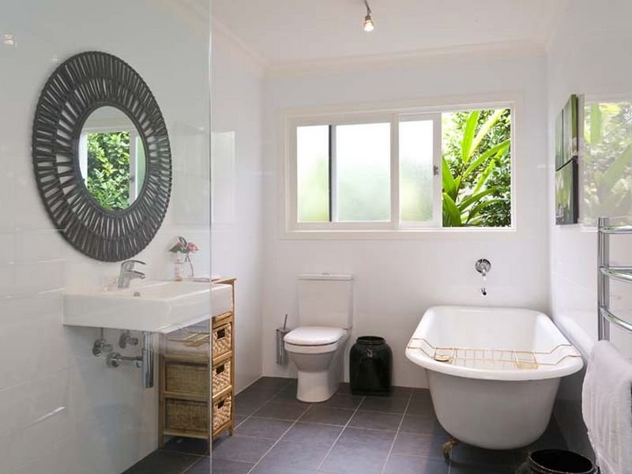
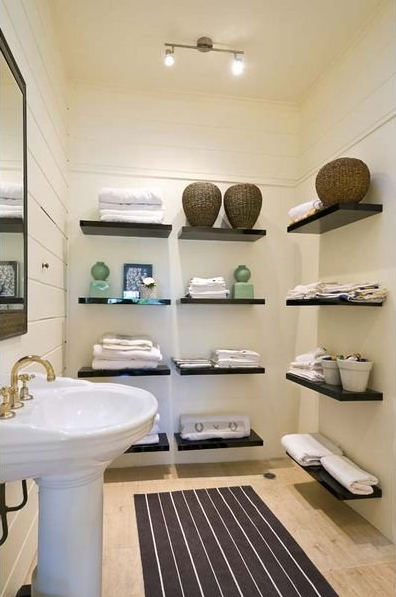
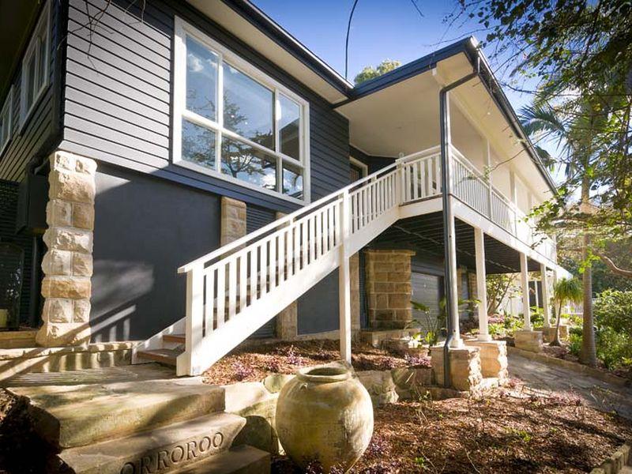
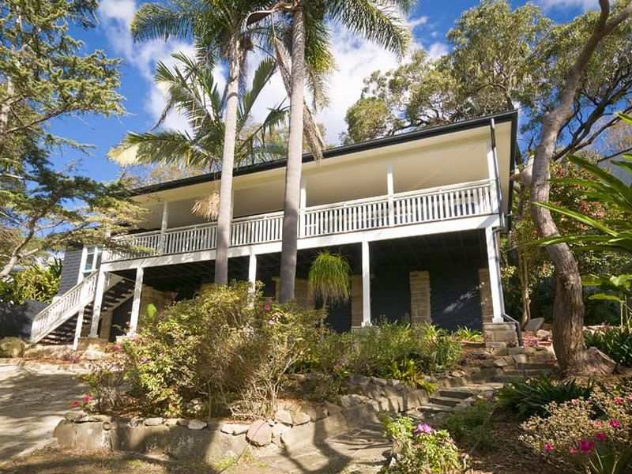
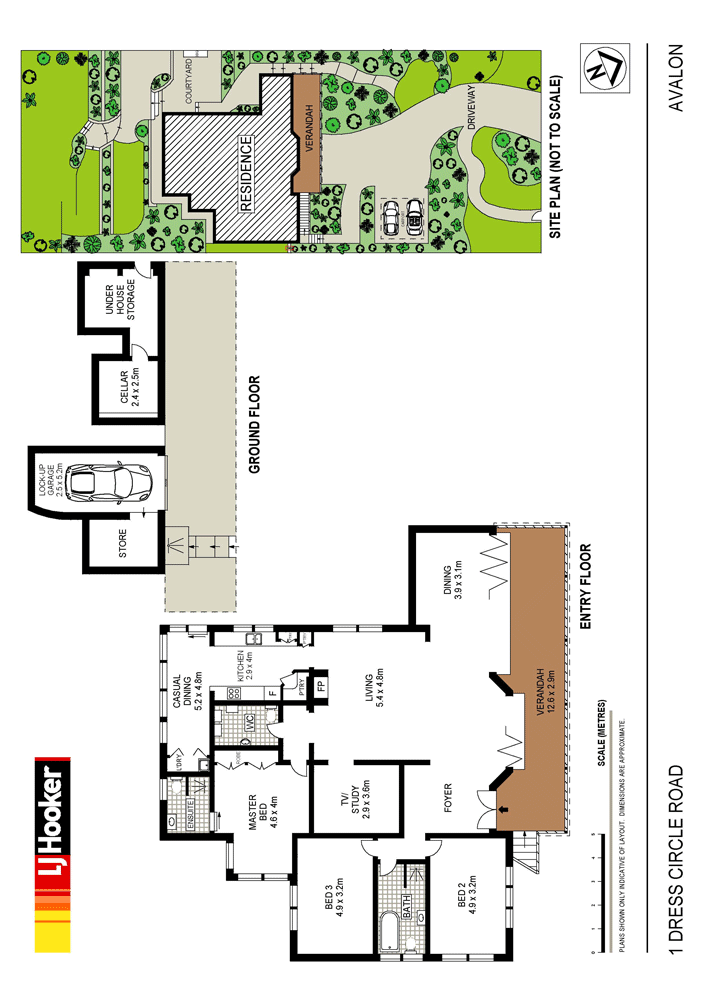
An artist, some architects, a designer and a hotel
Posted on Mon, 24 Sep 2012 by midcenturyjo
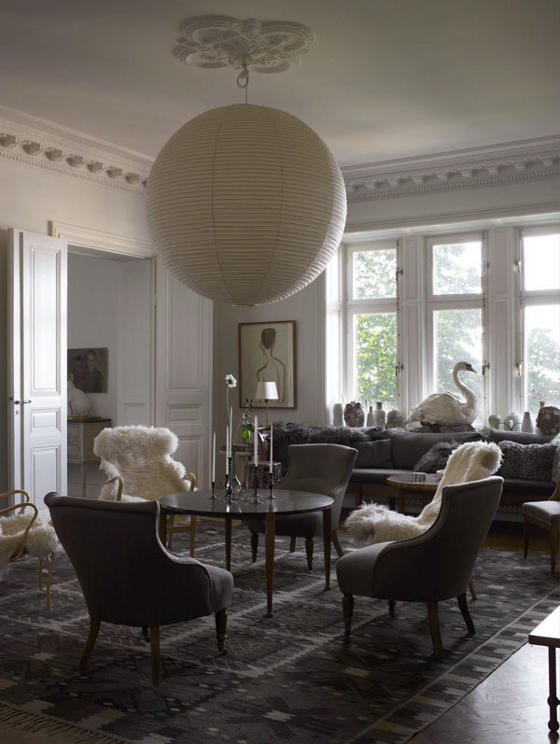
What do these have in common? A photographer. More than a photographer, a genius with half light and shadows, a magician at capturing mood and modern intimacy. Elegant Swedish spaces without being bright, white and overexposed. Grown up, sophisticated and calm. The photographer is Magnus Mårding. The first apartment is that of illustrator Mats Gustafson, designed by Fernlund + Logan (and just to be complete the shoot was styled by Jacob Hertzell). After the jump another design leader and more rich and moody Swedish rooms.
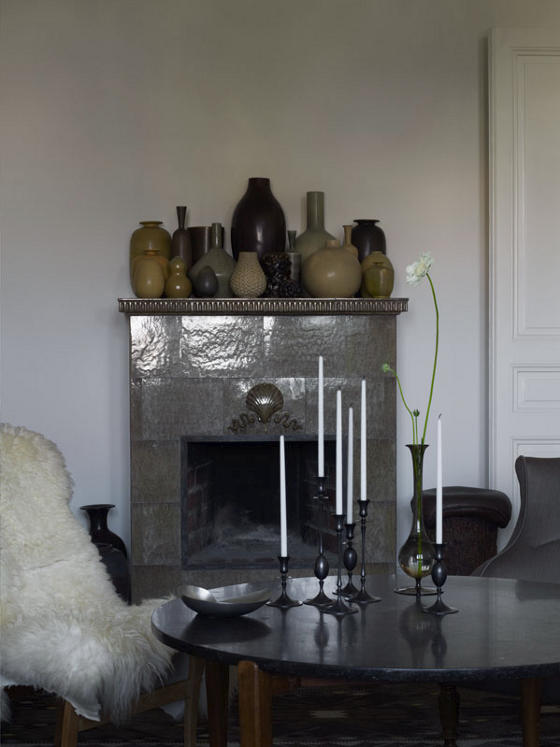
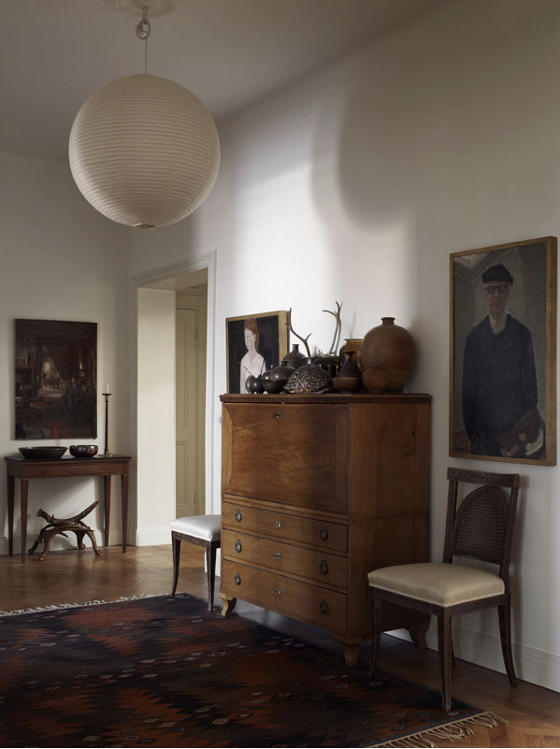
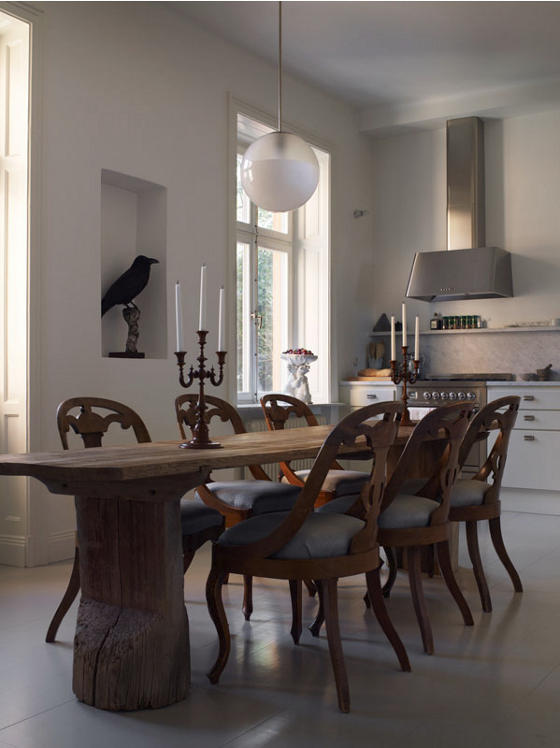
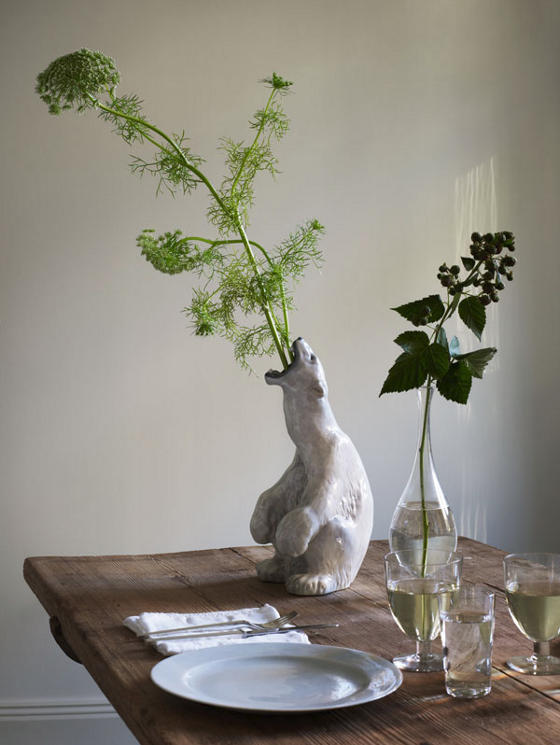
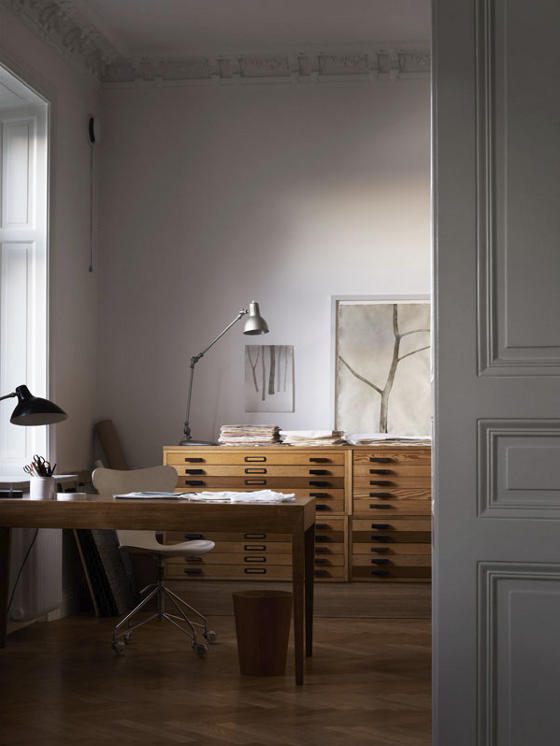
The Ett Hem boutique hotel designed by Ilse Crawford and photographed by our common thread in this post, Magnus Mårding. The air is heavy with afternoon light slanting through the drapes, the rooms rich and redolent with luxurious layering.
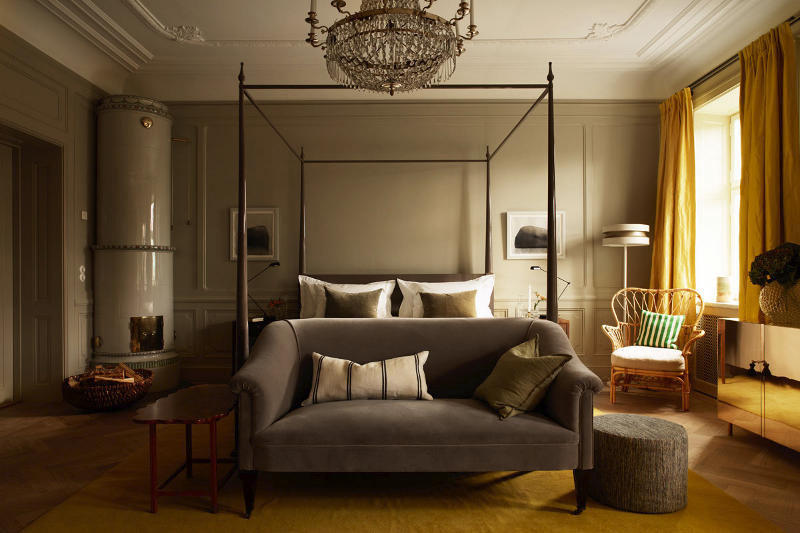
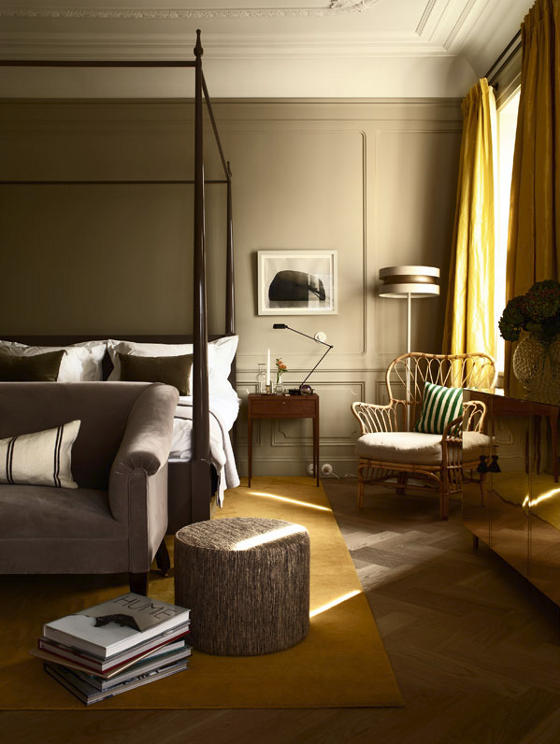
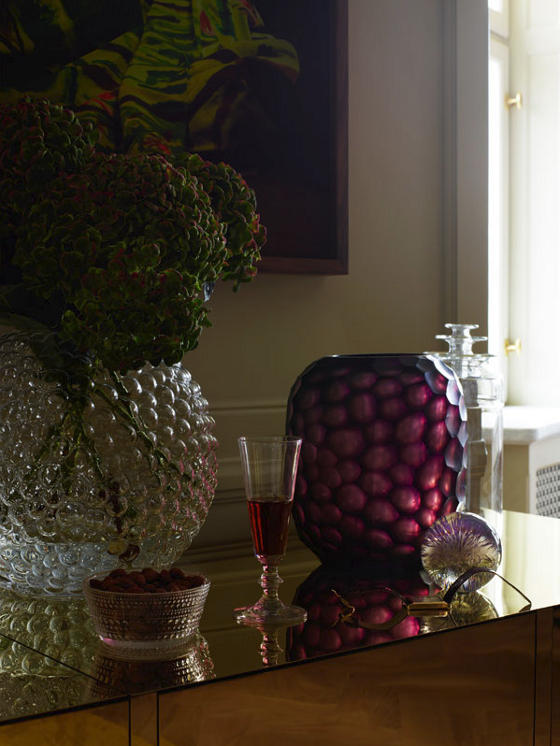
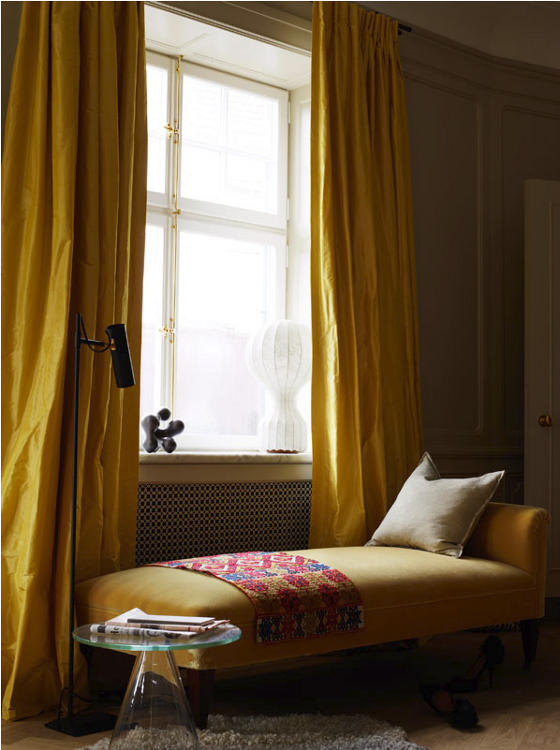
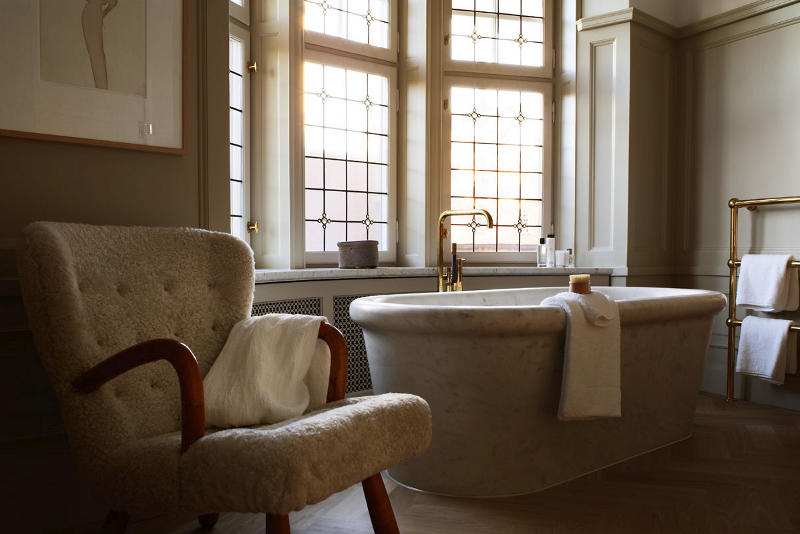
Store opening and competition
Posted on Sat, 22 Sep 2012 by midcenturyjo
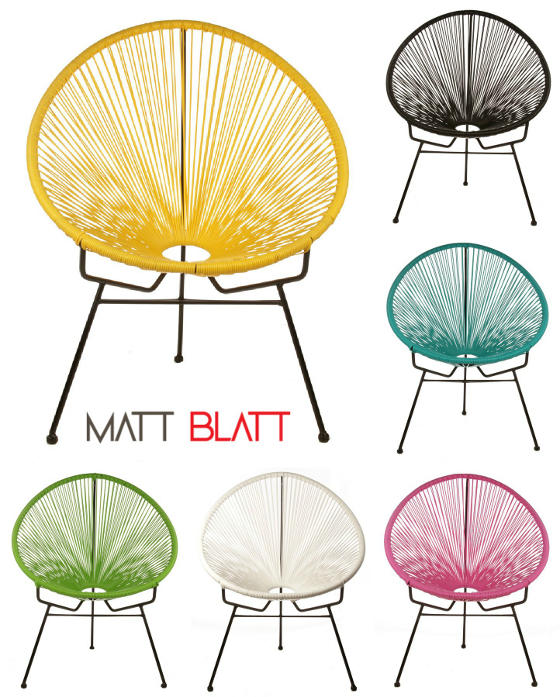
A big shout out to South East Queensland readers. Keep the early evening of Thursday 27 September free. Matt Blatt is celebrating their Newstead store opening and I will be there to help. It’s going to be a fun evening with champagne, canapés, gift bags and 15% off in store for the night. (You need to RSVP by 24 September. All the details are just below.)
Just as exciting is that Matt Blatt has kindly given me two of these fabulous chairs for an Australian reader to win as part of the celebrations. Matt Blatt‘s version of this classic Mexican chair is valued at $345 each and perfect for summer! Today is certainly hot in my neck of the woods and I could do with one of these tangy beauties to relax in and catch some rays.
What do you need to do to win these summer time essentials?
- You need to be an Australian resident. (Boo! I know overseas readers. It is not fair but Matt Blatt is only based in Australia.)
- You need to tell me, in the comments below this post, in 25 words or less “How would these chairs make your summer perfect?“.
- You need to leave a name and email address for us to be able to contact you when you win.
- You need to answer in 25 words or less…. honestly… 25… or less. Better count them.
OK get going. Time to think up your most creative answers. You can enter as many times as you like before 5.30pm AEST Saturday 6 October 2012.

See you on Thursday night! I’ll be the one with the champagne in one hand, camera in the other, snapping pics, chatting and figuring out what to add to my wish list. Can’t wait to meet you.
CONTEST IS NOW CLOSED.

